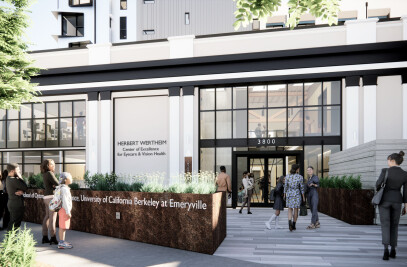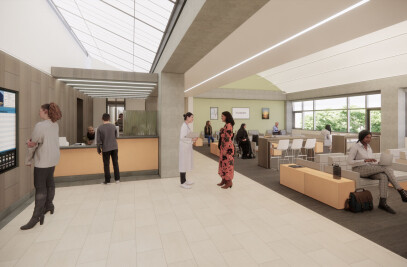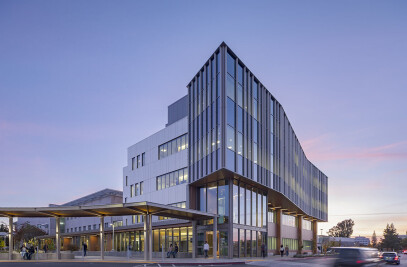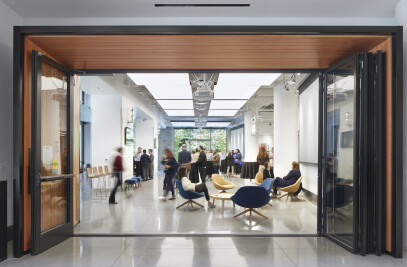Rising from the site of the former military base in the Hunters Point neighborhood, the new three-story substation will house critical electrical infrastructure to replace an existing substation just across the street. In addition to meeting the practical needs of a San Francisco-based utility giant, this net-zero energy targeted landmark will provide public amenities—designed through active community engagement—and architectural richness to support the revitalization of an area long-neglected by investment. The project is part of a broader development that includes several planned parks and trails.
The client asked the design team to develop the substation to improve the reliability and resilience of the electrical grid and foster a tighter knit community. Designed in collaboration with 2019 Marcus Prize recipient Tatiana Bilbao, the 30,000-square-feet building is sited to support efficient utility configuration and to define an outdoor plaza, facing Evans Avenue and Jennings Street, that will serve the surrounding neighborhood. The building’s “stacked bars” form was developed not only with the help of computational fluid dynamics to achieve maximum thermal efficiency but with the intent of expressing the community’s identity through a recognizable sculptural mass. Shaped by considerations for equipment efficiency, net-zero energy, and the goal of crafting an iconic landmark, the building’s concrete façade—which will entail an innovative precast concrete process—creates a rich layered material depth, reminiscent of rammed earth. A pattern of geometric shapes is also featured throughout the project, including the plaza pavers and façade perforations, that supports natural ventilation and incorporates a luminous exterior band, expressing the energy source within.
Strategies including photovoltaics, natural ventilation, and efficient building systems contribute to the project’s Zero Energy Certification target by the International Living Future Institute.
Project completion is estimated for Fall 2023.

TEF Design Team
Principal-in-Charge: Paul Cooper, AIA, LEED AP BD+C, NCARB, DBIA
Supporting Principals: Doug Tom, FAIA, LEED AP & Andrew Wolfram, AIA, LEED AP, LFI
Project Manager: Laudan Siahpolo, AIA
Project Architect: Stan Vinokur
Core Team Members: Gretchen Korsmo, Veronica Kaplinskiy, Paul Leveriza, David Bradshaw
Supporting Team Members: Carol Kim, Amber Taranto, Justin Blinn, Mark Froemsdorf, Maryam Rostami, Robbie Willcock, Samantha Rose, Justin Tang, Ken Lin, Paul Pasquariello, David Ko, Viral Vithalani, Greta Gardner
Tatiana Bilbao Estudio Design Team
Principal: Tatiana Bilbao
Partners: Catia Bilbao, Juan Pablo Benlliure, Mariano Castillo, Alba Cortés, Soledad Rodriguez
Project Manager: Simona Solorzano. Former Project Director: Udayan Mazumdar. Design Team: Sofia Betancur, Alicja Wozniak, Francisco Lozano, Mónica Lamela, Shilpa Mevada, Gonzalo Mauleón, Renata de Miguel, Sonia Castañon, Steven Beltrán, Yarla Rangel.
Model Team Manager: Isaac Monterrosa. Model Team: Victor Castañeda, Veronica Nazar, Eliana Lopez, Ángela Silva, Patricia Morales
Project Team
Architect-of-Record: TEF Design
Design Architect: Tatiana Bilbao Estudio
Landscape: Creo Landscape Architecture
Mechanical/Electrical: MHC Engineers, Inc. and ACG Engineers Inc.
Civil Engineer: BKF Engineers
Structural Engineer: Forell Elsesser Engineers, Inc.
Energy Modeling: Thornton Tomasetti
Lighting: Architecture + Light
Building Envelope: Simpson Gumpertz & Heger
Acoustical: Salter
Specifications: White + GreenSpec
Cost Estimating: TBD Consultants
Utility Consultant/Owners Representative: Urb-in (Jon Manzo, Principal)
Client name: PG&E
Imagery: Tatiana Bilbao Estudio





































