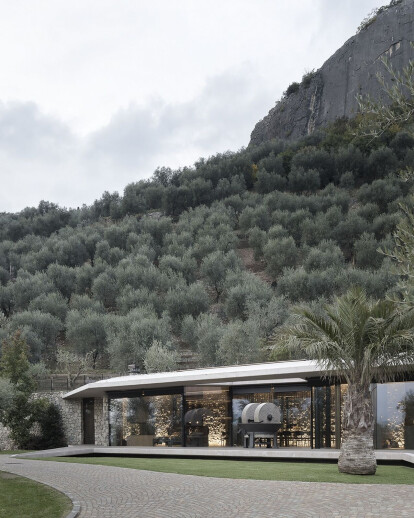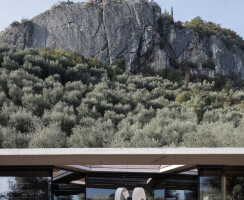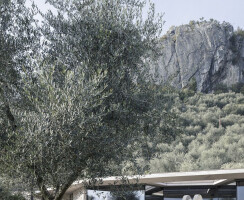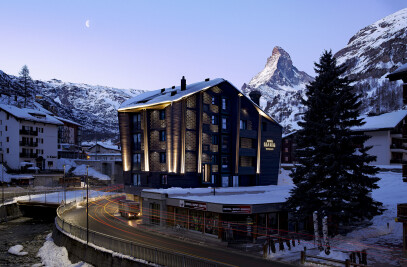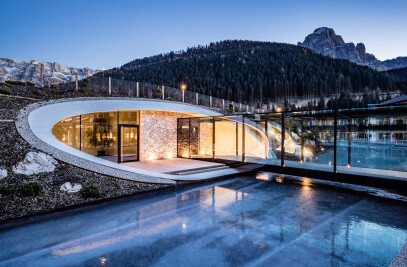The project was realized on an extensive plot of land full of old olive trees near the little town of Arco, which is not far from the northern shore of Lake Garda. The entire region is world-famous for its Mediterranean microclimate and the excellent olive oil produced here.
It is therefore not surprising that the owner’s initial idea was to construct his own oil press – “frantoio” in Italian – in the middle of the olive grove. Ultimately, however, it was decided to replace two agricultural storehouses with a new high-quality building that combines tasting rooms for the oil produced by the owner himself and regional specialities like wine and cheese, as well as storage rooms. However, since a historical stone oil mill forms the centre of the design, “frantoio” was retained as the name of the project.
In terms of urban planning, it was particularly important to us to incorporate the building as harmoniously and inconspicuously as possible into the cultural landscape, terraced by old natural stone walls. This was achieved by opting for a single-storey building that nestles against the existing slope, so to speak, and its green flat roof, which results in a virtual merging of building and landscape.
All storage rooms, technical and sanitary facilities “are hidden” below the hillside, so that only the tasting hall remains visible, which in turn, however, through the floor-to-ceiling glass facade, seems to merge with the outdoor space and the central courtyard. The latter separates the interior into an entrance area with lounge furniture and a fireplace, the actual tasting area with a seven-metre-long wooden table for up to 20 people and a small kitchen. The materials used harmonize with one another and the location right down to the smallest detail.
The cantilevered concrete roof and the baseplate consist of coloured blast furnace cement with the addition of local gravel, in order to match the colour of the existing dry-stone walls as closely as possible. In addition to the dark oak built-in furniture, glass and burnished metal or natural stone cladding were used for the vertical construction elements. Elegant lighting and high-quality seating furniture creatively round off the appearance of the project and create a warm and inviting atmosphere inside the building.
