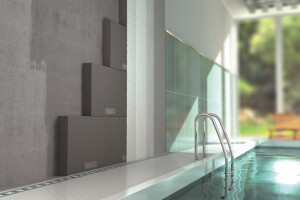The Mansion at Number 128 Pokfulam Road, also known as Jessville, is classed as a Grade 3 historic building in Hong Kong. It was completed in 1931 as the home of barrister and public figure William Thomas Tam and his wife Jessie, who was the inspiration behind the buildings name.
It is one of the rarest surviving examples of colonial ‘European’ designed residential properties in Hong Kong, and is notable for its adaption to the local climate through the introduction of features such as the deep verandahs.
Dating back to 2008, the original proposal was to demolish the mansion to make way for the construction of three modern multi-story residential blocks. The building was ultimately saved and proposed as a clubhouse to the planned residential developments.
This later evolved into the conversion of the mansion into four smaller residential units, more in keeping with the buildings original use.
The practical completion of the project was achieved in March 2021 and the apartments are now becoming available to buy or let. Following the completion of the development, the mansion has been re-invented as ‘Jessville Manor’.
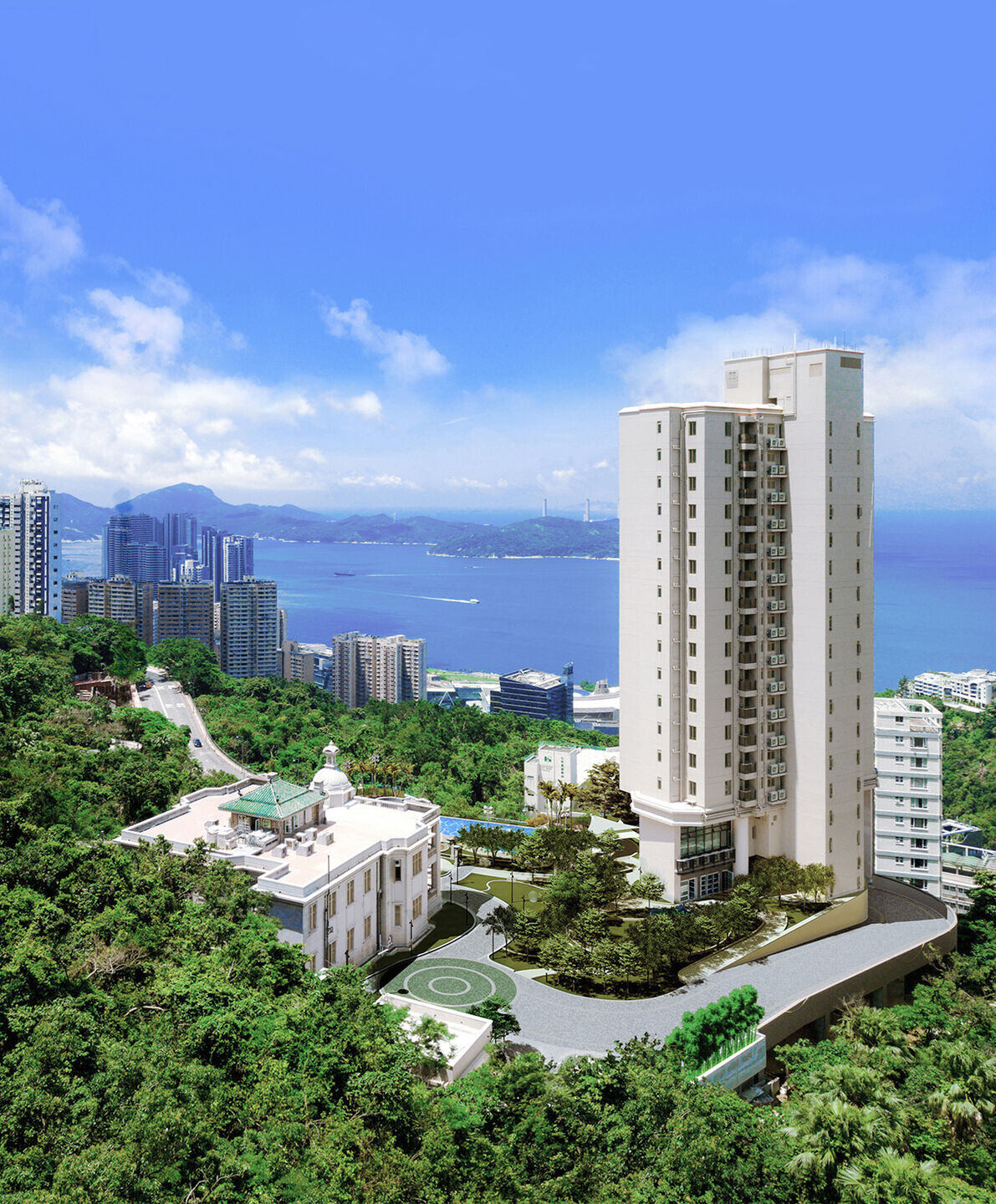
Purcell were originally employed by the developer Samsbury Investments Limited, to provide a framework and guidelines for the management of changes to this historic building and the adjacent residential development.
A key factor of the brief was to achieve financial stability and ensure a sustainable outcome. In response, a series of recommendations were presented for how best to safeguard both the surviving historic fabric and the spatial quality during the alteration works. Consideration was also given to potential heritage impact from the construction of the adjacent tower.
Following the successful implementation of the alteration works, Purcell were further appointed as Conservation Architect in 2021. Employed across both pre and post-contract stages, our key role was to design and oversee the refurbishment of the external envelope and the surviving interior character-defining elements, which were outlined in our Conservation Management Plan.
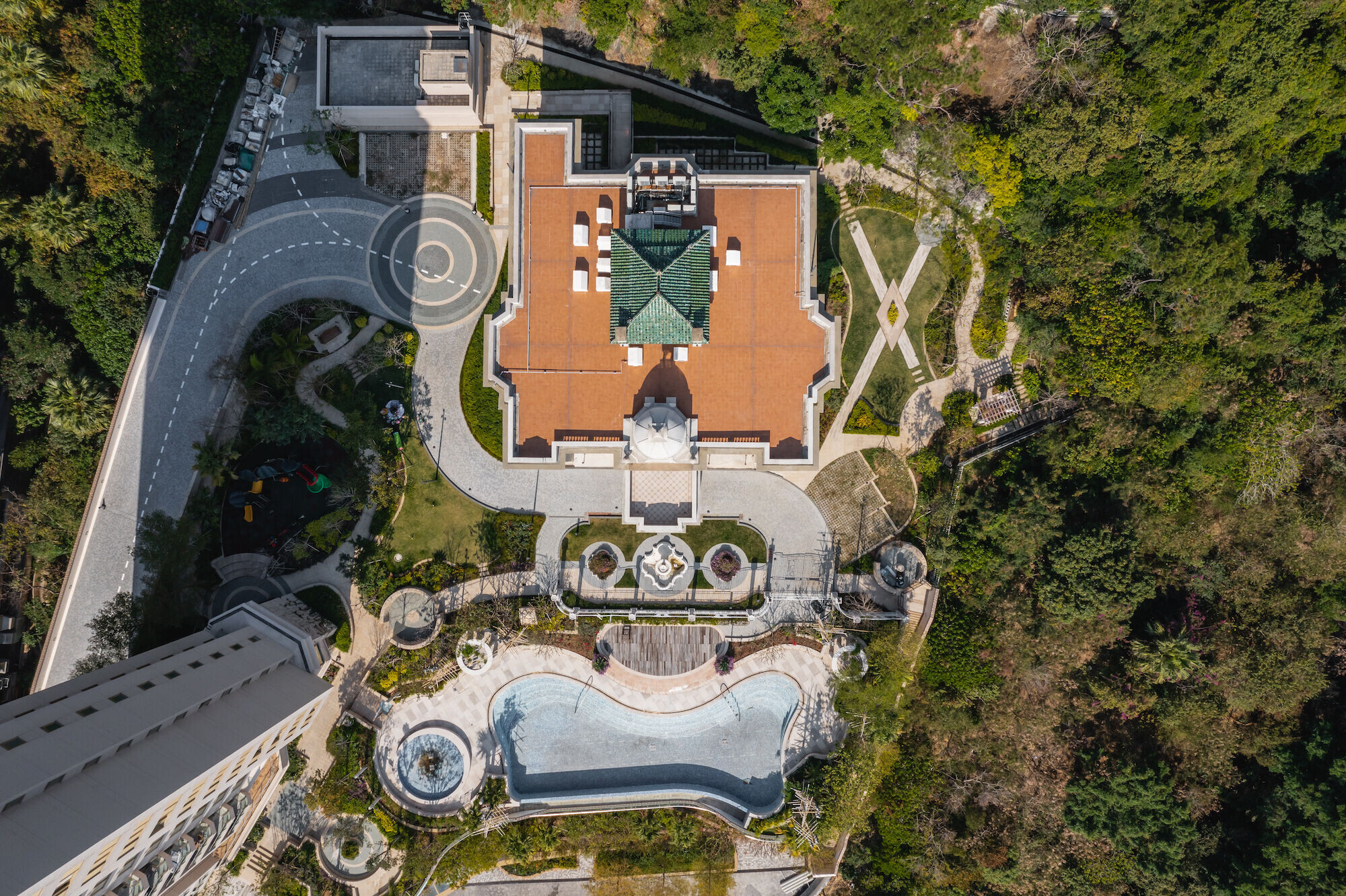
What were the key challenges?
The major challenge was adapting and subdividing the buildings original space into 4 units to suit contemporary living, without adversely impacting it’s significance and character-defining elements, including the original joinery doors, stained glass fanlights, fireplaces and decorative ceiling mouldings.
What were the solutions?
Our work started with a detailed condition survey and assessment of the scope of repairs needed.
We guided the Client and Executive Architect in the design stage on how to respectfully subdivide the mansion into 4 units by preparing recommendations, assessments and justifications in order to ensure that the demarcation between units were introduced in areas of lower significance. The team worked to an established conservation philosophy throughout the project, focused on maximum retention, like-for-like repairs, reversibility and interventions that were both honest and distinct.
What are the sustainability features?
Improving historic asset’s sustainability is the key in our design consideration. During the design of the roof renewal, instead of adopting a simple like-for-like replacement, considerations were given to improve the roof’s thermal performance to meet modern requirements. Through working closely with different manufacturers, a sophisticated but pioneering roof detail adopting foam glass insulation, modern waterproofing and replacement roof tiles similar in appearance to the original design, was developed and is one of the first that has ever been applied in a heritage building in Hong Kong.
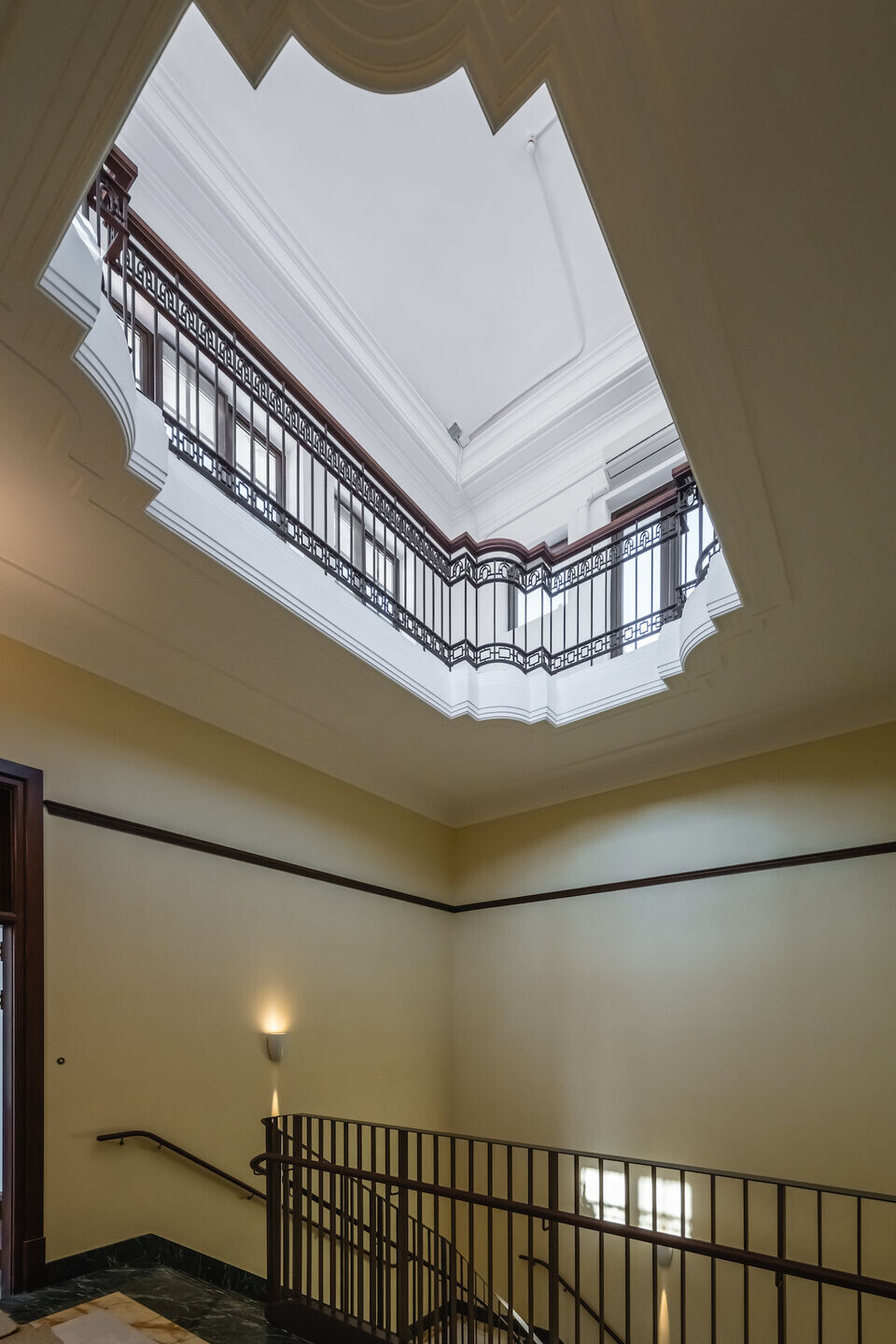
What building methods were used?
The reinforced concrete building is an eclectic mix of architectural styles. The buildings architectural features and embellishments are influenced by the Italian Renaissance, Neo-Classical and Art Deco periods.
A large amount of original interior materials have been salvaged, repaired and re-used in the refurbishment with small amount of new matching replacements where necessary. These include timber panelled doors (inclusive of brass ironmongery), timber floorboards, timber mouldings and marble floor tiles.
The replacement tiles for the damaged fireplace were custom-made in UK in order to match the original design and appearance. Purcell has worked closely with the tile manufacturer during the sample benchmarking process to ensure the replica tiles are as close to the original as possible.
What does the project contribute to the local community?
As part of the heritage interpretation strategy, two public viewing decks were introduced in the new site development including a barrier-free accessing route to facilitate the public’s appreciation of this heritage building. Interpretation panels are also in place to provide a brief introduction to the history of the building as well as its original owner, ensuring visitors can appreciate the buildings adaptation throughout various uses.
How does the project demonstrate an understanding the original building and of the wider context?
From the Conservation Management Plan, it is identified that the original setting of the building as well as certain view corridors are of high significance, which are desired to be maintained in the new development proposal. Therefore, the position of the new adjacent residential tower and overall site planning have been carefully and sensitively designed to minimize the heritage and visual impact on the existing historic building. It ensures the sense of place and heritage characters are well retained and enhanced where possible.
Why is this project is interesting?
To strike a balance between heritage conservation and the brief to split the house into 4 units was challenging but interesting as it requires both creative thinking as well as a comprehensive understanding of the historic asset. Our team have managed the changes carefully and successfully so that the key values and conversation framework outlined in the CMP have been retained and enhanced.
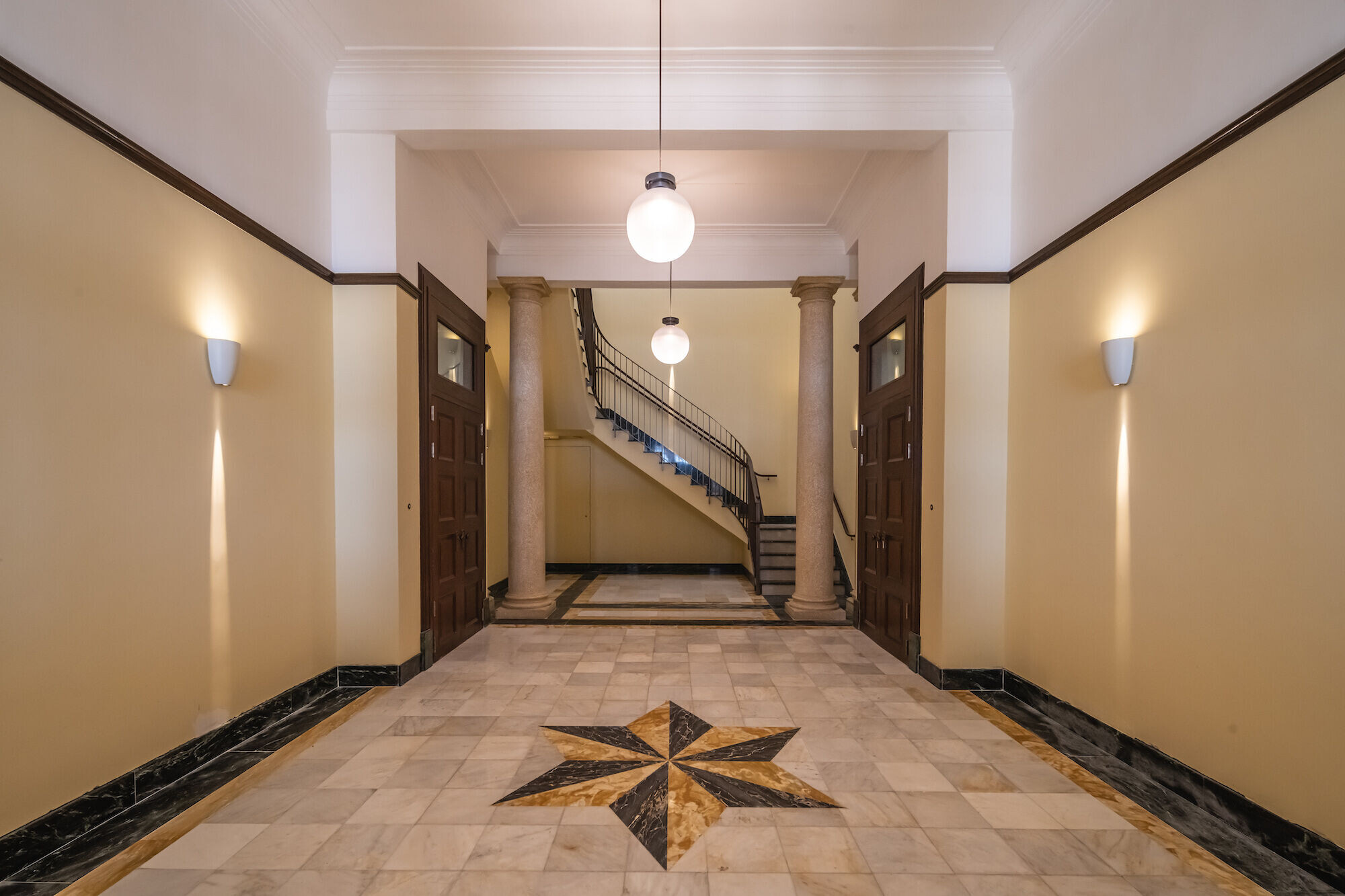
Team:
Purcell - Conservation Architect
WCWP International Limited - Executive Architect
Thomas Anderson & Partners - MEP Engineer
Scenic Landscape Studio Limited - Landscape Architect
Paul Y Engineering - Main Contractor
Jacobs - Structural Engineer
Kevin Mak - Photographer












