Kolektif house now introduces its new secret garden in Levent as it unveils a new shared-office concept, designed by KontraMimarlik (KontraArchitects). Occupying a total area of 2700 m2, encompassing a 1500 m2 entrance floor and a 1200 m2 mezzanine, the premises stand on the grounds of an old broderie factory and were structurally designed to accommodate the needs of different types of membership, providing 75 private offices as well as facilities for 150 nomad members. Making use of a combination of materials such as firebricks, raw iron, exposed concrete, osb (oriented strand board), glass and wood, the project stands out in the center of the city with its distinct, industrial style.
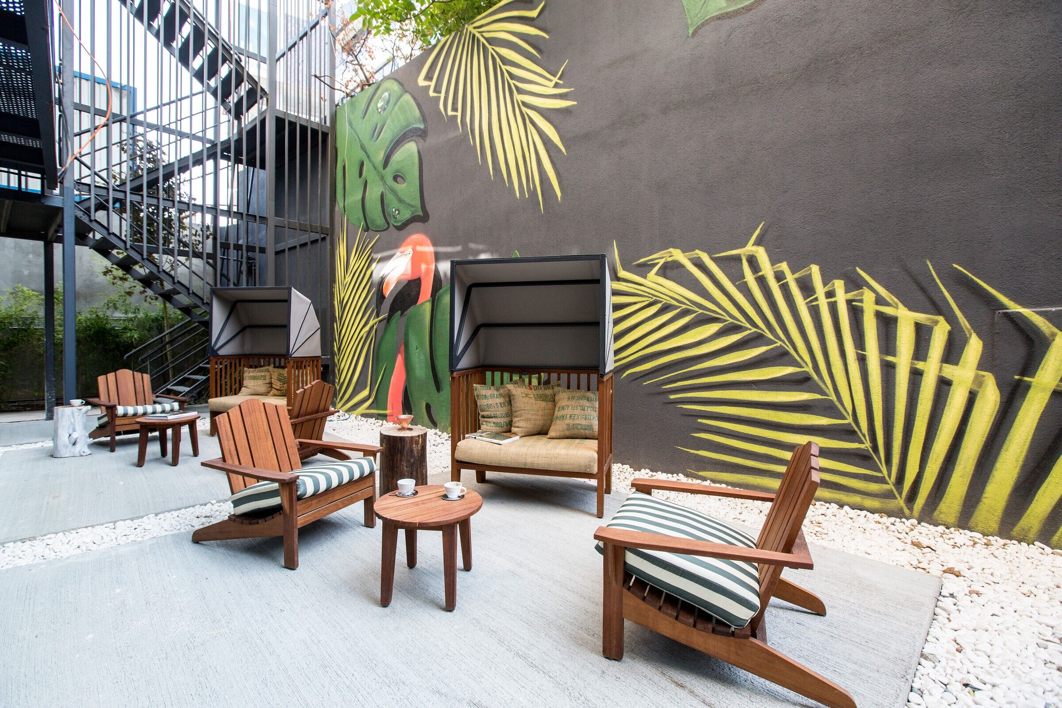
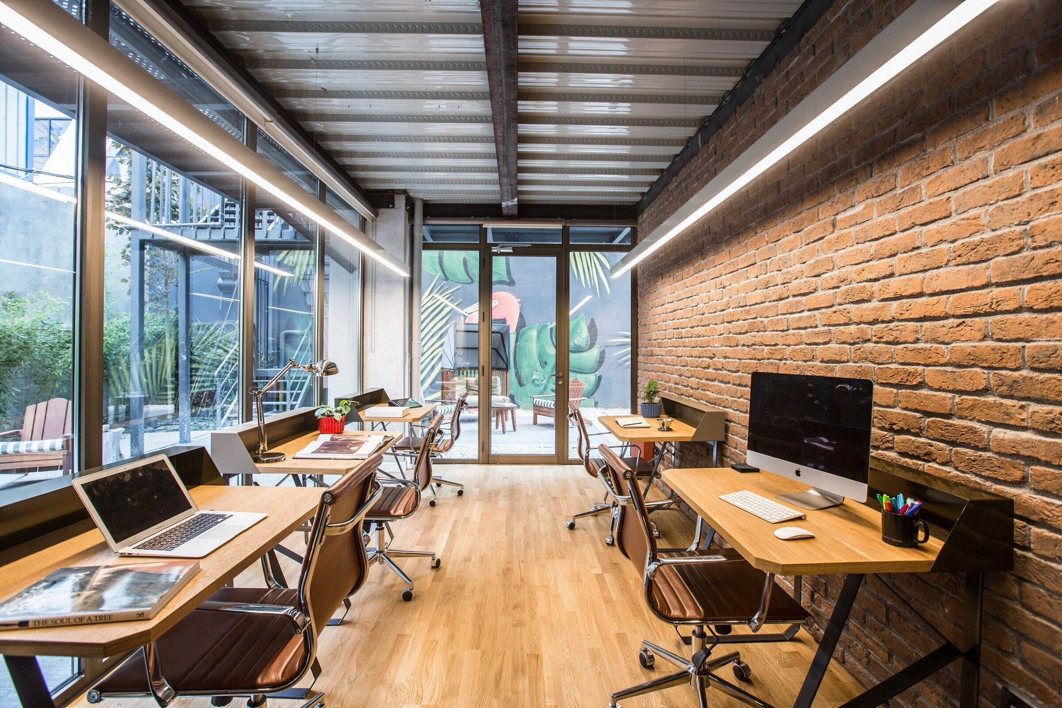
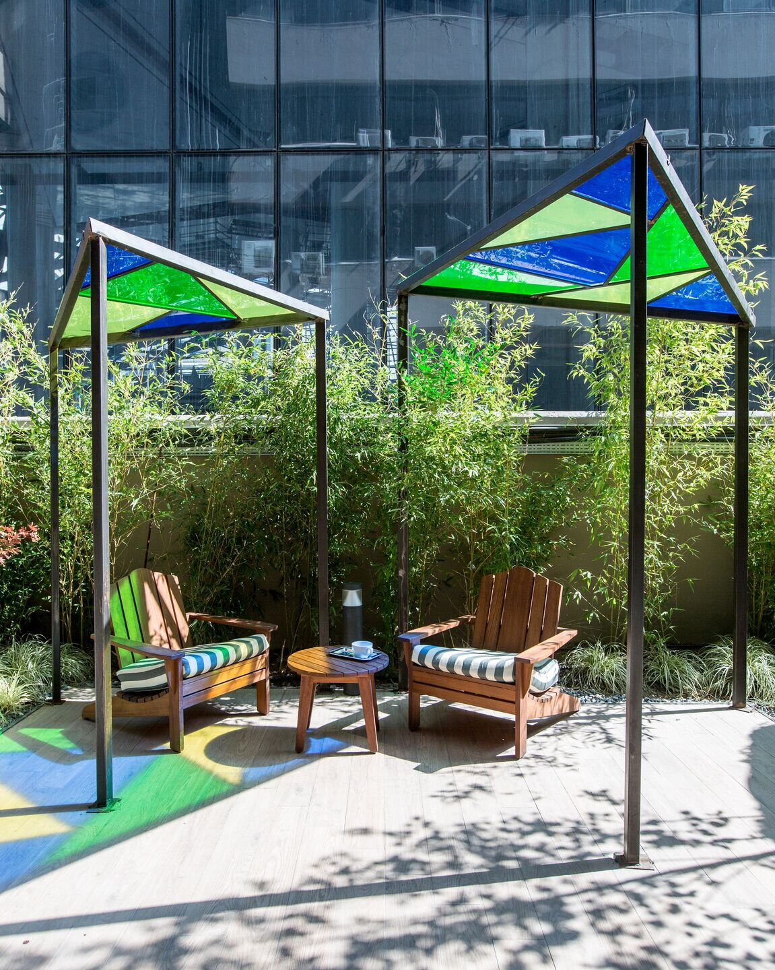
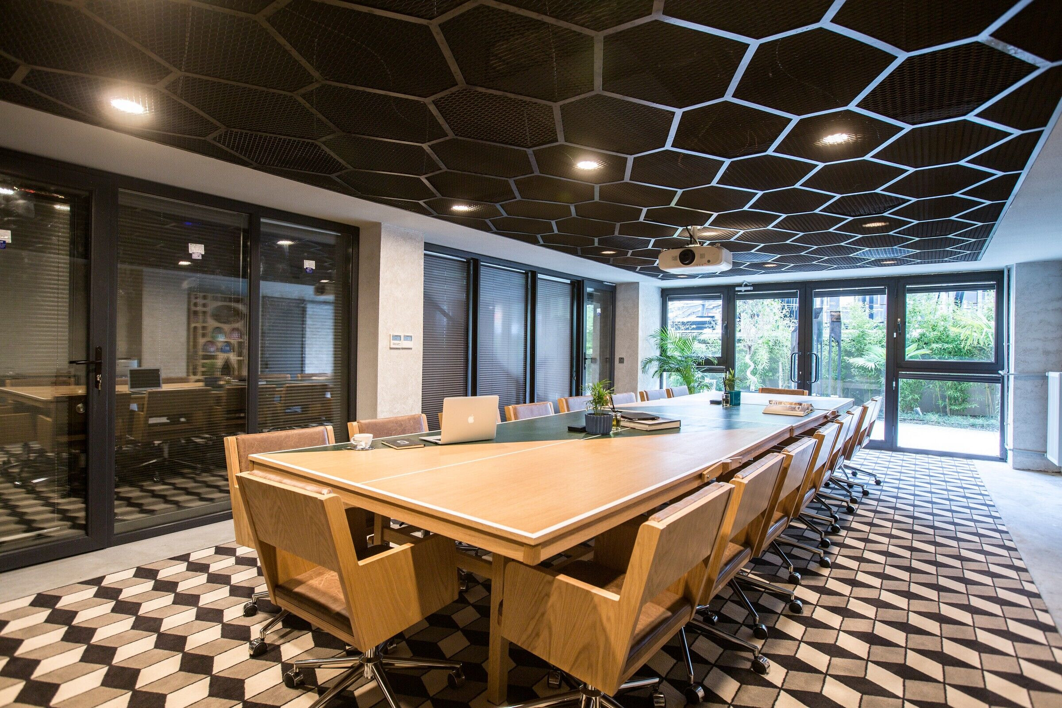
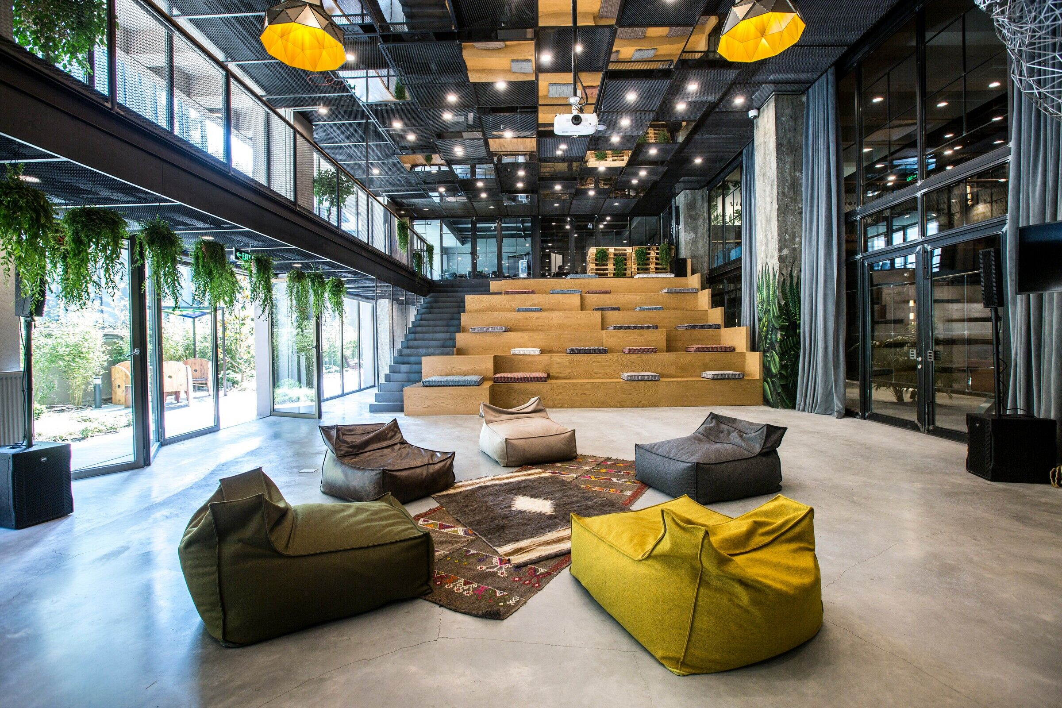
Material Used :
1. Flooring: Wood, Parquet, Çamsan
2. Doors: Glass Door, Adalıcam






























