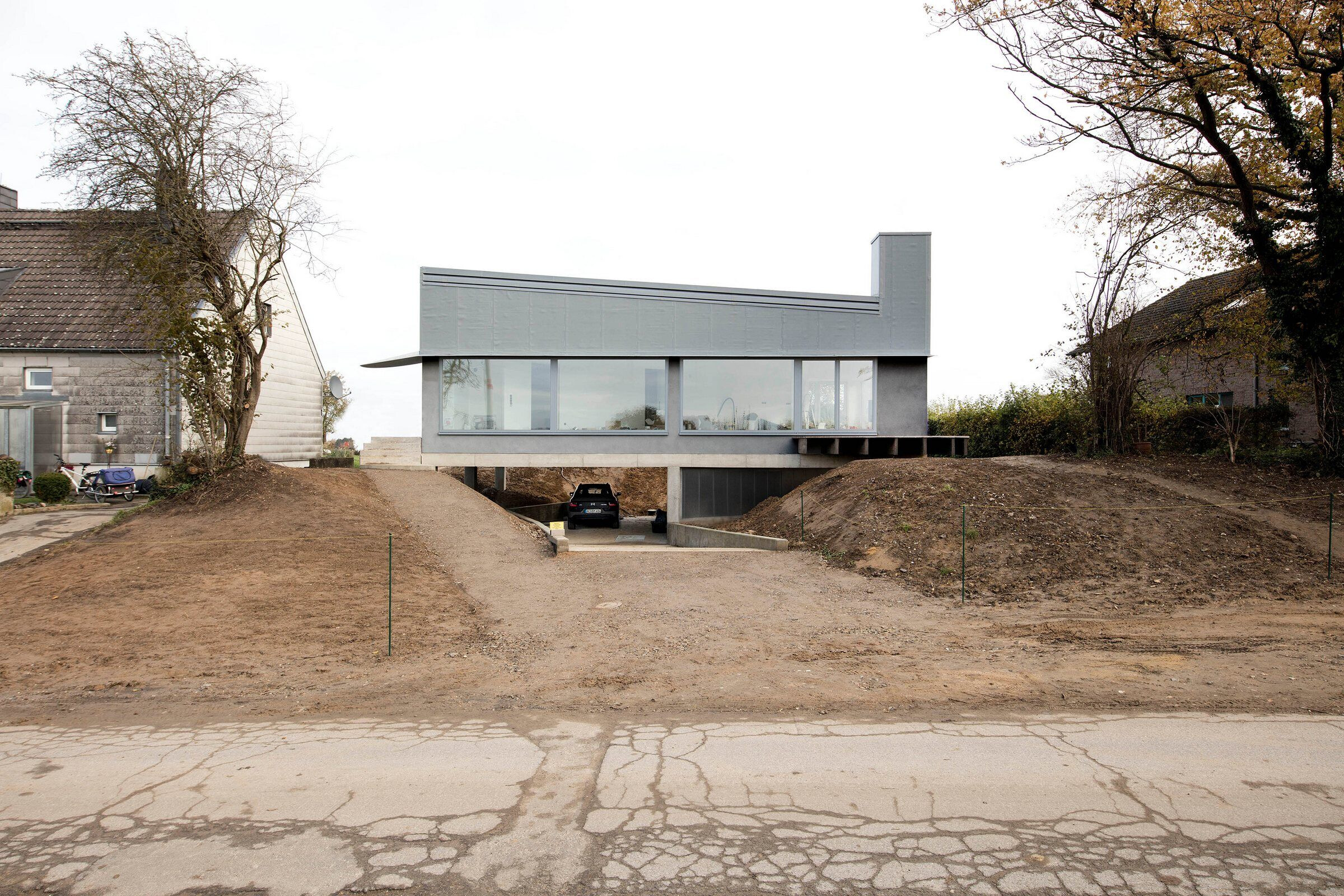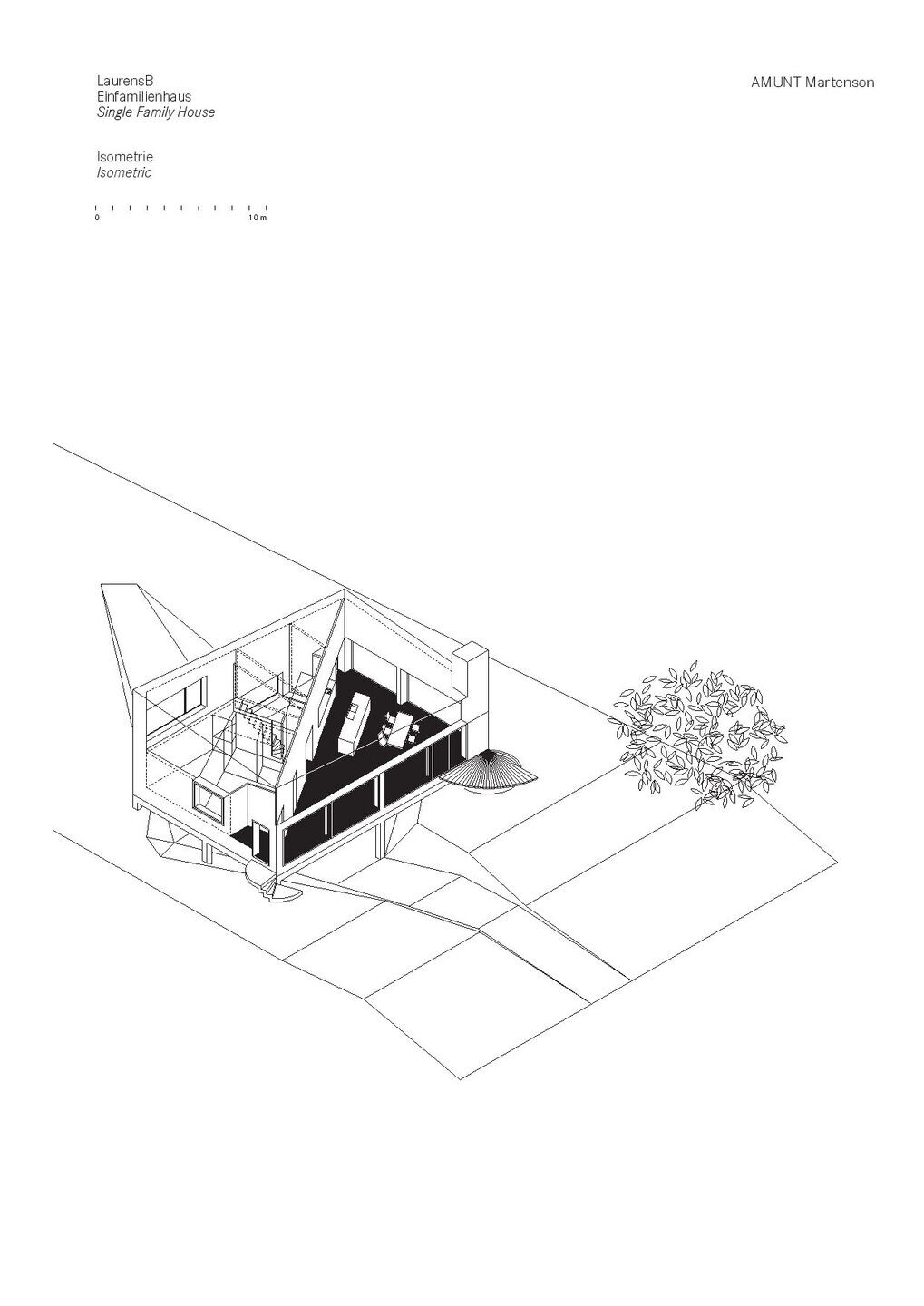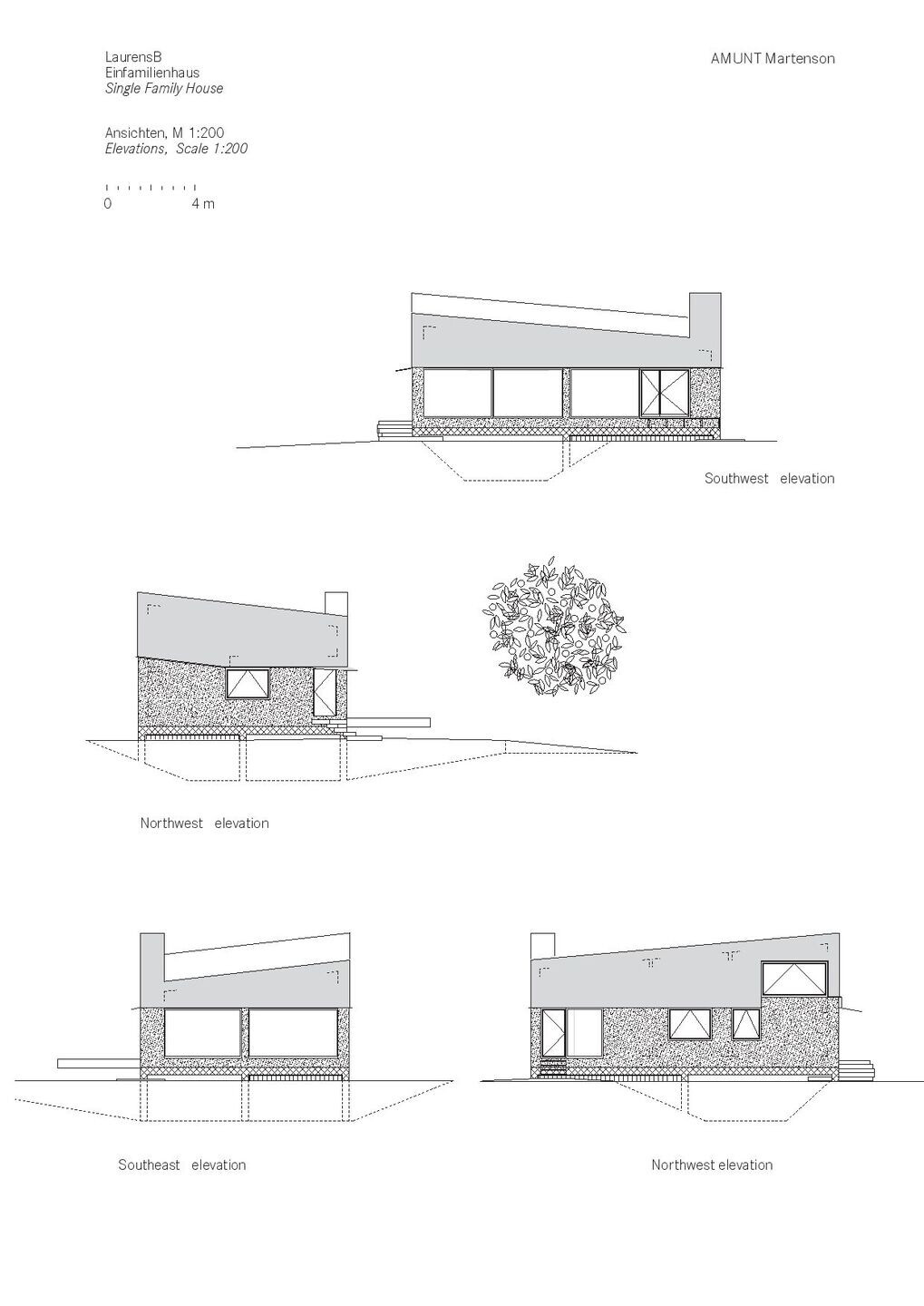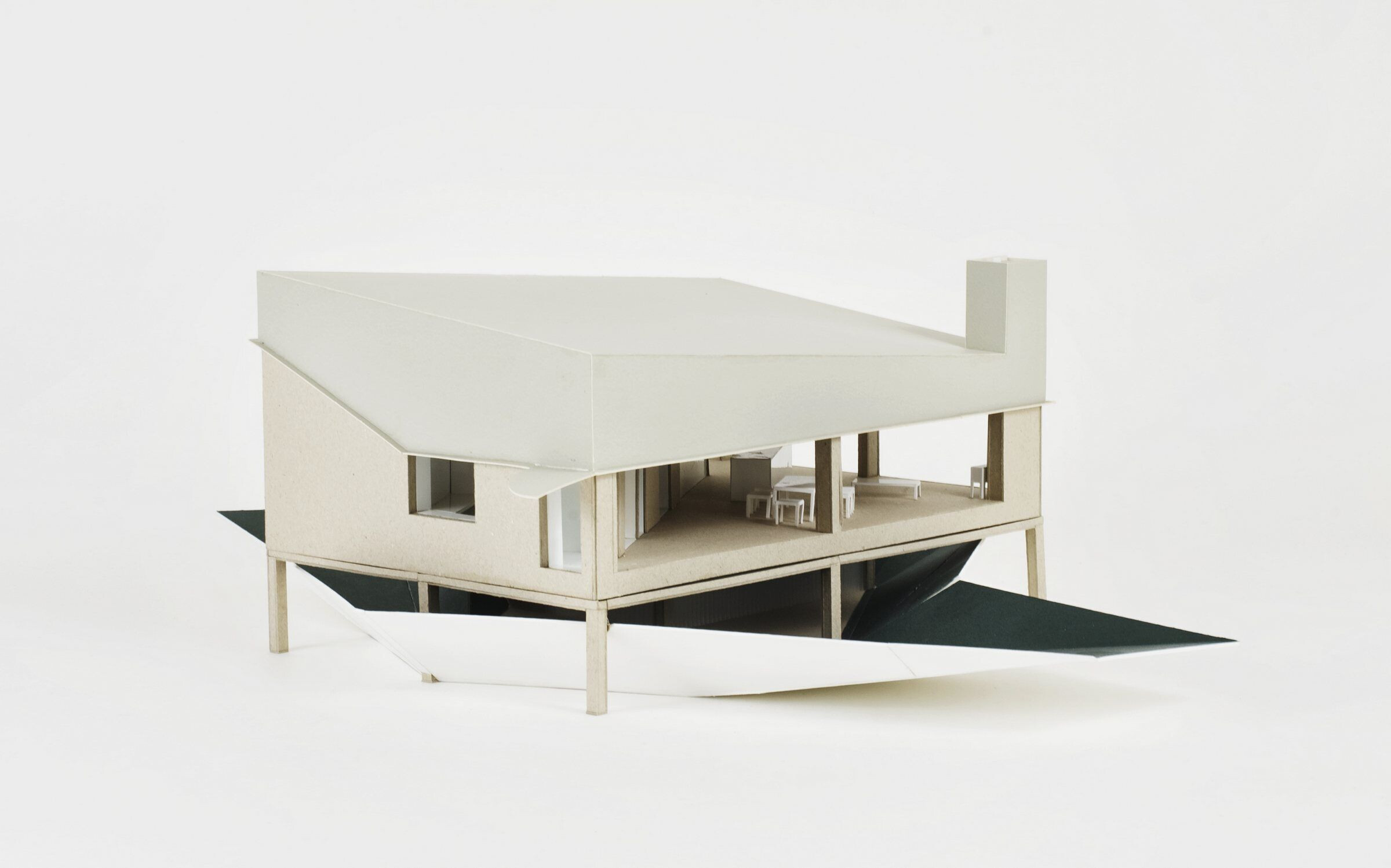On a large site surrounded by fields in the northwest part of Aachen, a small family sought to build a house that is as environmentally friendly as possible.
The 1,400 m² plot is located in an undeveloped area where construction is strictly regulated. The massing needed to be subordinate to the existing buildings, and the ground surfaces could only be made impervious by implementing mandatory ecological compensation measures. In addition, difficult soil conditions required a deep foundation.

To keep costs as low as possible, the excavated soil is piled up next to the house. The house’s exposed supporting structure allows a car to drive beneath, where there is space for parking and a small room that can be used for storage or as a workshop. The lightweight and highly insulated house, built with wood I-joists, sits atop the load-bearing structure, a concrete table of sorts, lifting it up about one meter above the landscape.
The building has a simple rectangular geometry and a shed roof that is tilted along the diagonal to face south. At the roof ’s lowest point, a fireplace with pellet storage is juxtaposed as a volumetric counterweight. The roof surface allows for the installation of solar panels optimally aligned with the sun. The wood house is protected against weathering by carrying the roofing material down the outer walls as a “rain cap” with a “protective brim” around its bottom edge. The roof water is channeled into a round concrete basin, where it is stored for later use.

Inside the house, a diagonal wall divides the space into two equally sized areas. One half constitutes the family’s generously dimensioned, high-ceilinged communal space: a combined living, dining, and cooking area. Adjoining it are the smaller individual rooms, parts of which are two stories high. One of the children’s rooms has a small loft, and the parents’ bedroom is tucked away on the upper floor, reached by a hidden stair. The floor plan minimizes the amount of circulation space needed.
The floor plan’s diagonal division affords exciting spatial ties. Starting from the entry area, the triangular living space widens into a spacious, open, high-ceilinged room, ending at the widest part in a protected niche that opens out to the seemingly boundless garden. The niche is on the other side of the diagonal dividing line, next to the family’s bedrooms and workrooms. As a result, the communal living space offers areas of seclusion with varied qualities. “A small house with lots of space.”
Team: Björn Martenson







































