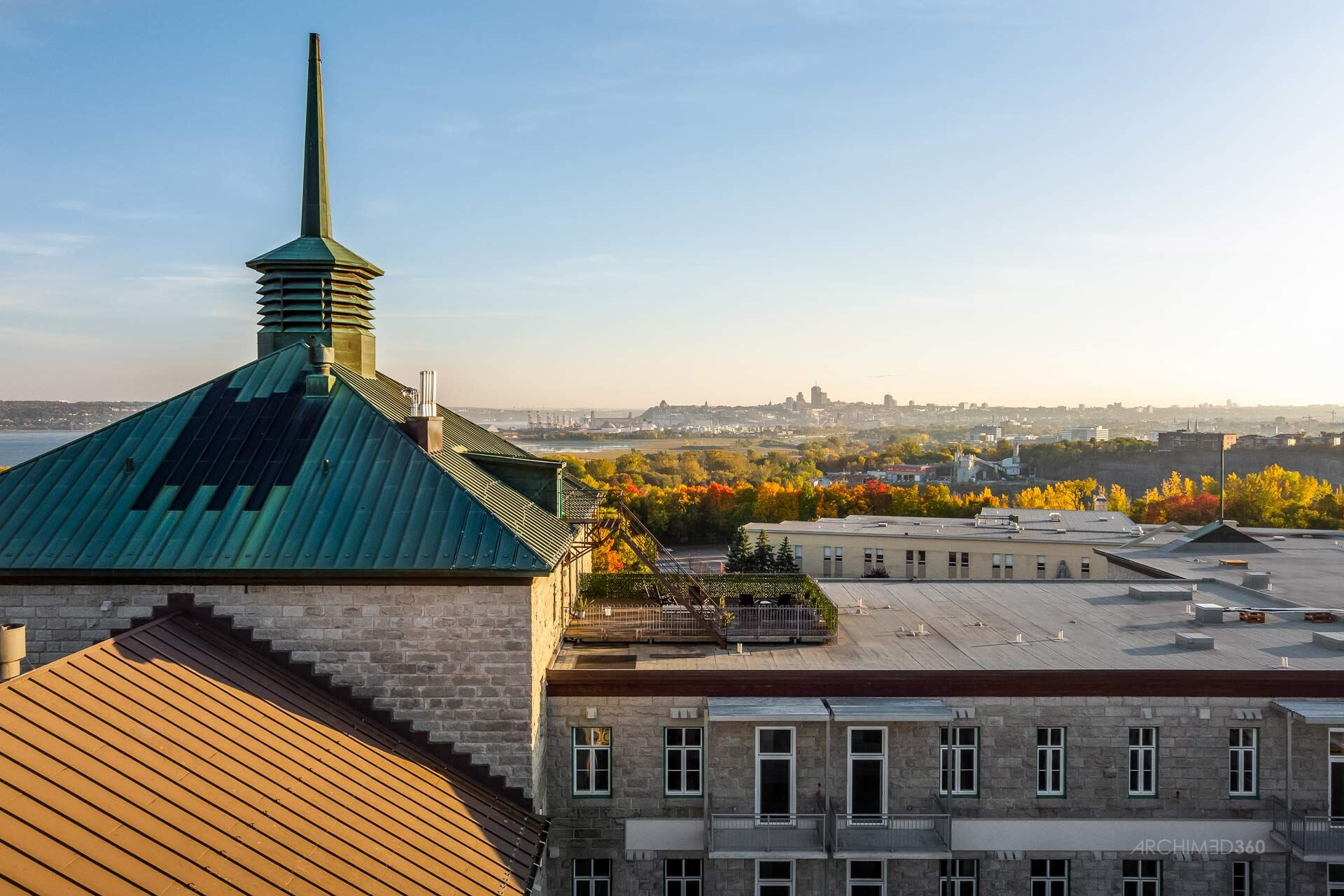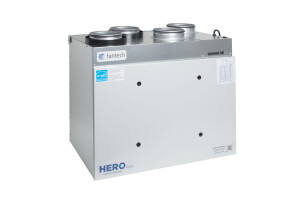Originally designed in 1940 as a convent for the Serving Sisters of Sait-Coeur-de-Marie, Le Divin has been converted to feature 280 contemporary condominiums in a historic building in 2022 (phase 1) and 2023 (phase 2). While this site no longer serves as a convent, it is still the administrative headquarters for the province of Saint Joseph and a retirement home for many sisters of the community.
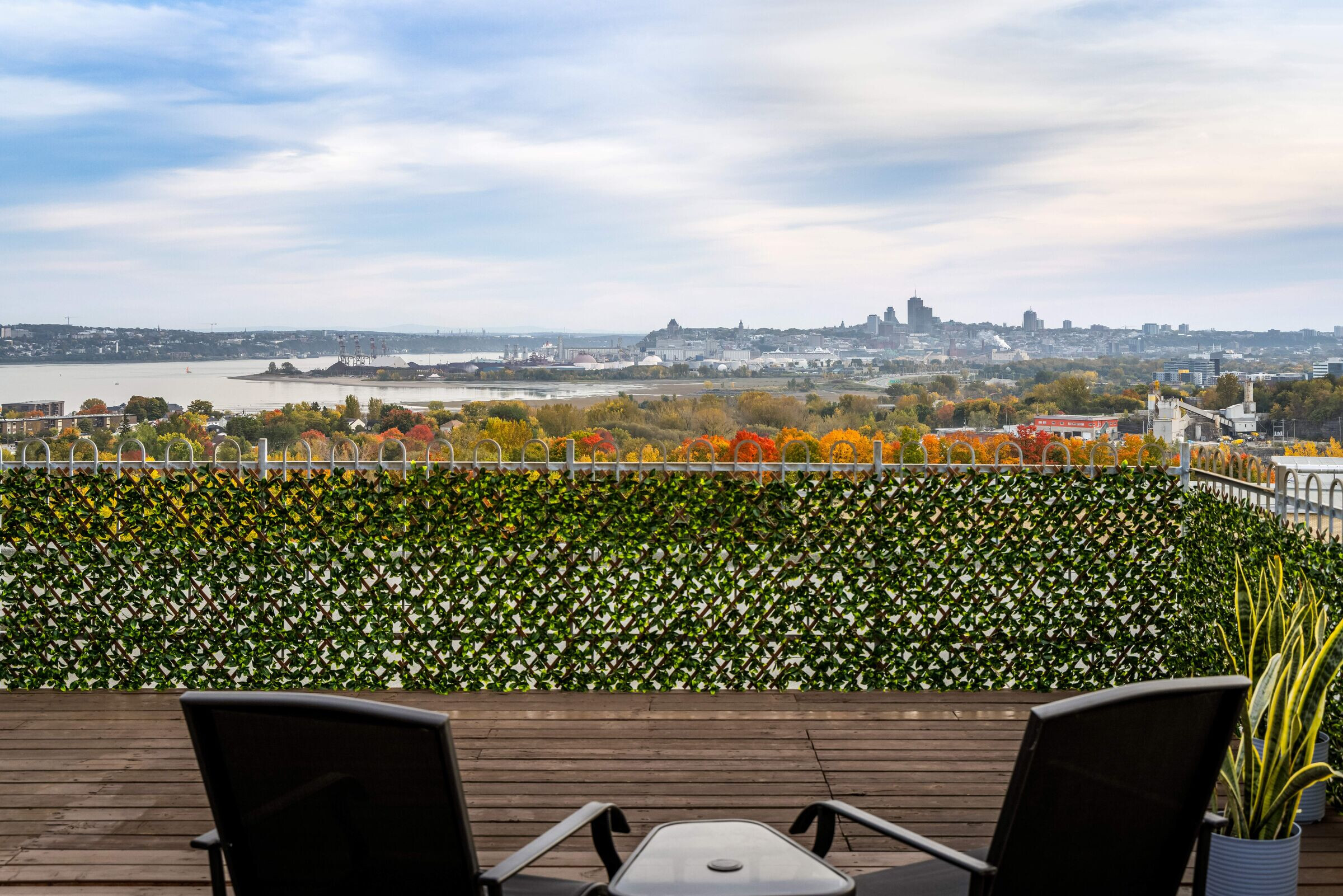
The chapel, which still stands today, is of neo-Romanesque inspiration and was constructed in 1952. According to Bergeron Gagnon, who wrote in 2014, “…the provincial house benefits from great visibility and constitutes a landmark in the Beauport landscape.” Le Divin is just 15 minutes from the capital of Quebec and features window views of the St. Lawrence River, and the historic hotel, Château Frontenac.
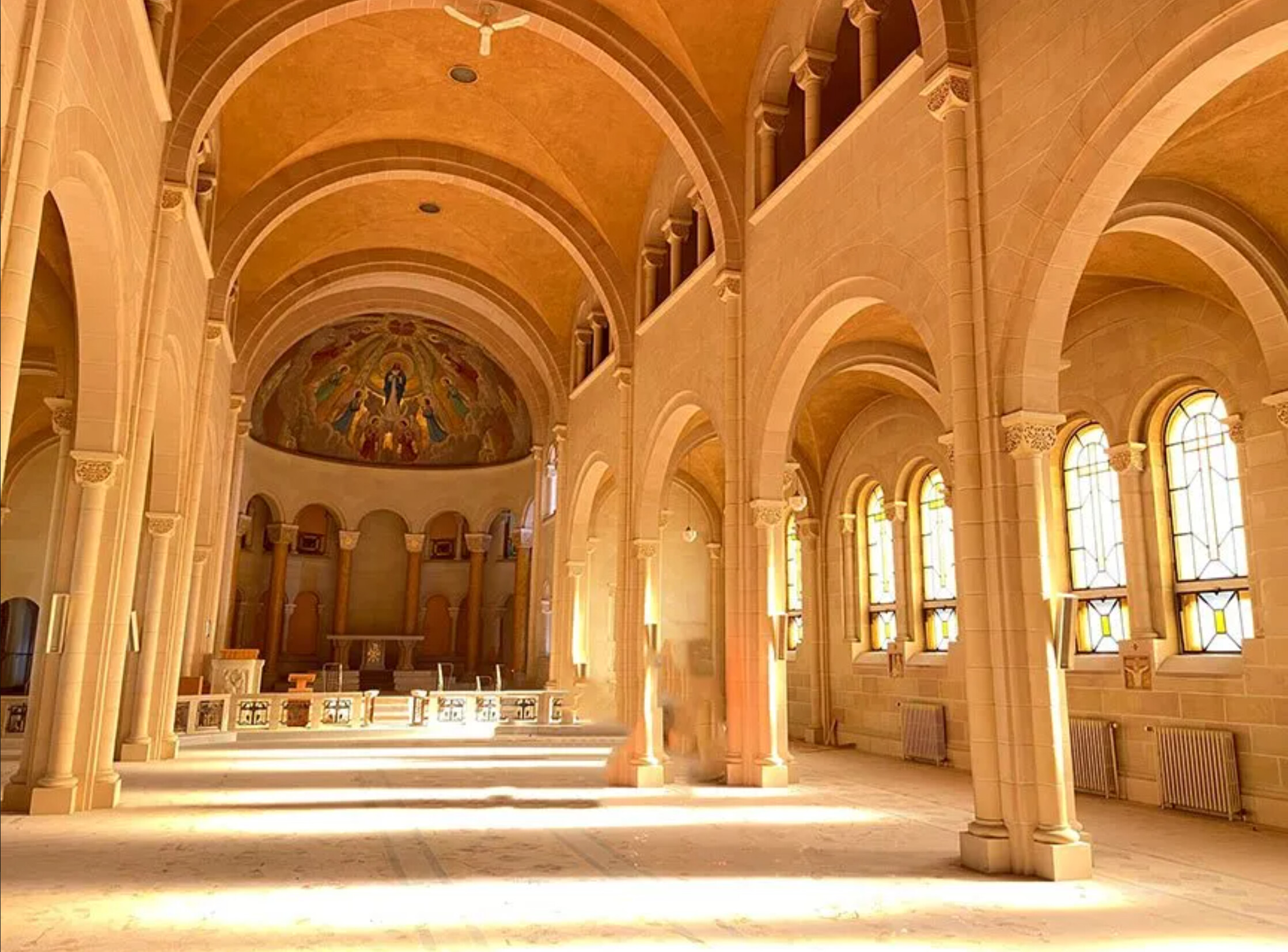
The renovations include options for tenants from a studio, one-, two-, or three-bedroom unit. These apartments have been modernized to feature balconies, high ceilings (9 feet in phase 2 and 12 feet in phase 1), quality materials such as granite, and superior soundproofing.
Common spaces and amenities include the grand chapel, preserved since its inception in 1952, a common roof terrace, a car wash area, charging stations for electric cars, a heated underground parking lots, interior courtyards, a fitness room, a billiard room, an indoor virtual golf lounge, and a home theater room.
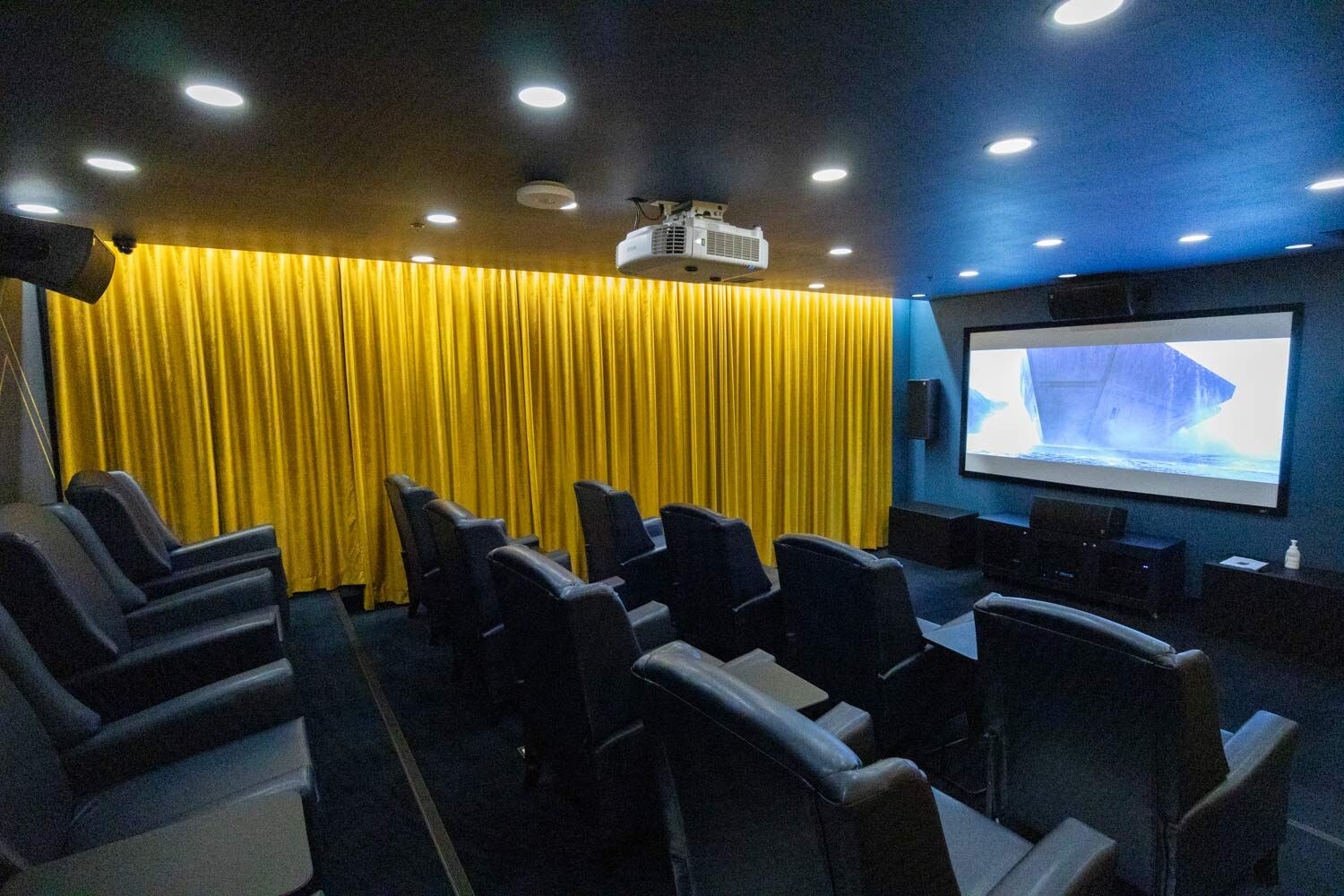
For all new or renovated buildings in Quebec, construction personnel must follow the 2015 National Building Code (NBC) with Quebec’s amendments. Section 6.3.1.1.(1) states, “all buildings shall be ventilated in accordance with this Part.” Part (2) states,
“Except in storage garages covered by Article 6.3.1.4., dwelling units, corridors and stairwells covered by Article 6.3.1.8., the rates at which outdoor air is supplied to buildings by ventilation systems shall a) be equal to or higher than the rates required by ANSI/ASHRAE 62.1, “Ventilation for Acceptable Indoor Air Quality”.
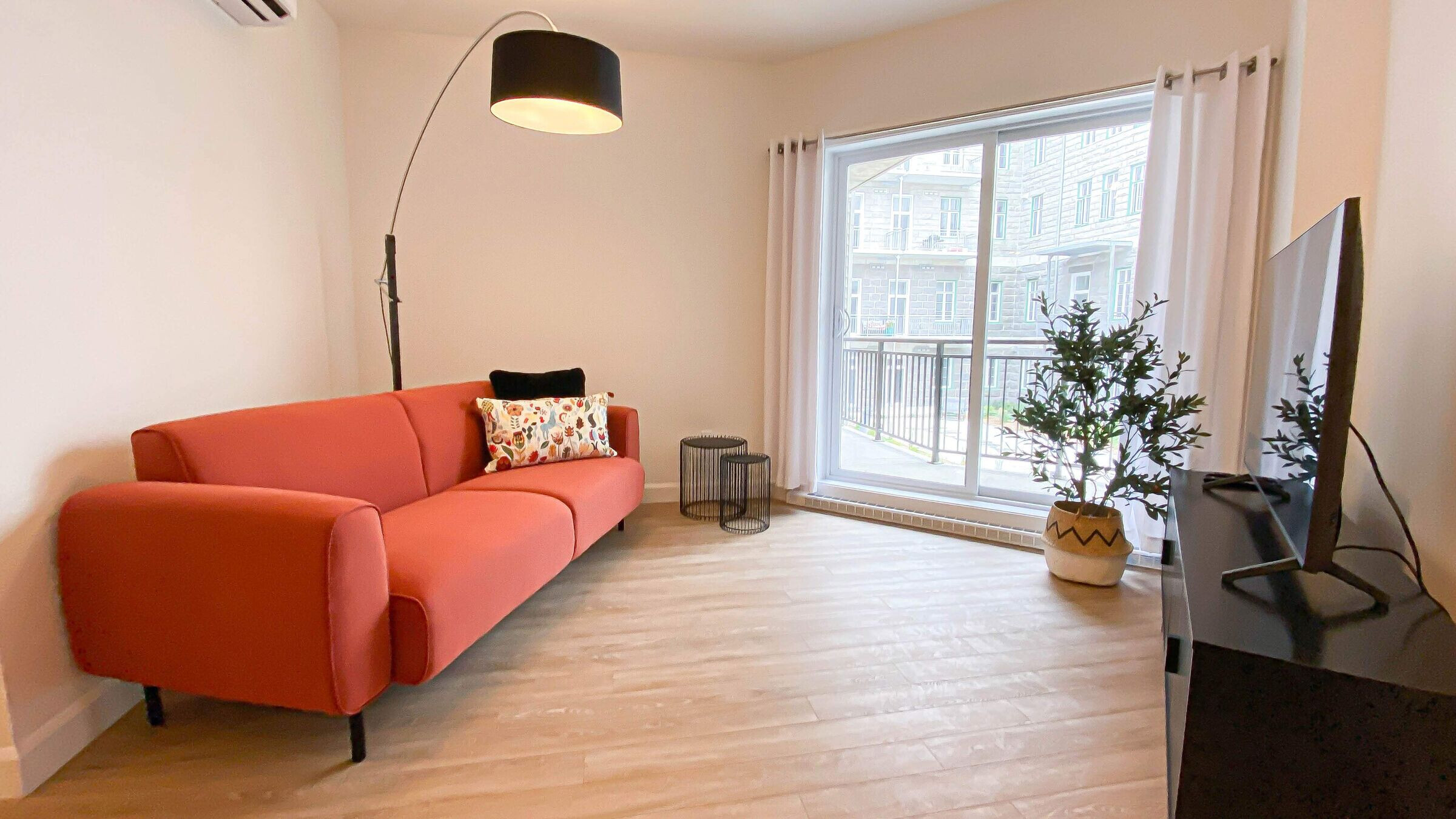
The transformation of this building from a convent to a premium condominium designates it as a major renovation, subject to the aforementioned codes. And since Le Divin was constructed in 1940, ventilation was mostly an afterthought. This meant each condo would need to be fitted with a ventilation solution: whether it be through mechanical or natural ventilation.
The mechanical engineers used Fantech Fresh Air Appliances with heat recovery for this application, as these HRVs successfully supply outdoor airflow to a 1,200 sq. ft. living space. In the latest version of ANSI/ASHRAE 62.1, the outdoor airflow required in the breathing zone (Vbz) is calculated by Section 6.2.1.1,
“Vbz = Rp x Pz + Ra x Az
82 = 5 x 2 + 0.06 x 1,200
Rp = Outdoor airflow rate required per person as determined by Table 6-1
Pz = Zone population, the number of people in the ventilation zone during use
Ra = Outdoor airflow rate [CFM] required per unit area as determined by Table 6-1
Az = zone floor area, the net occupiable floor area of the ventilation zone, sq. ft.”
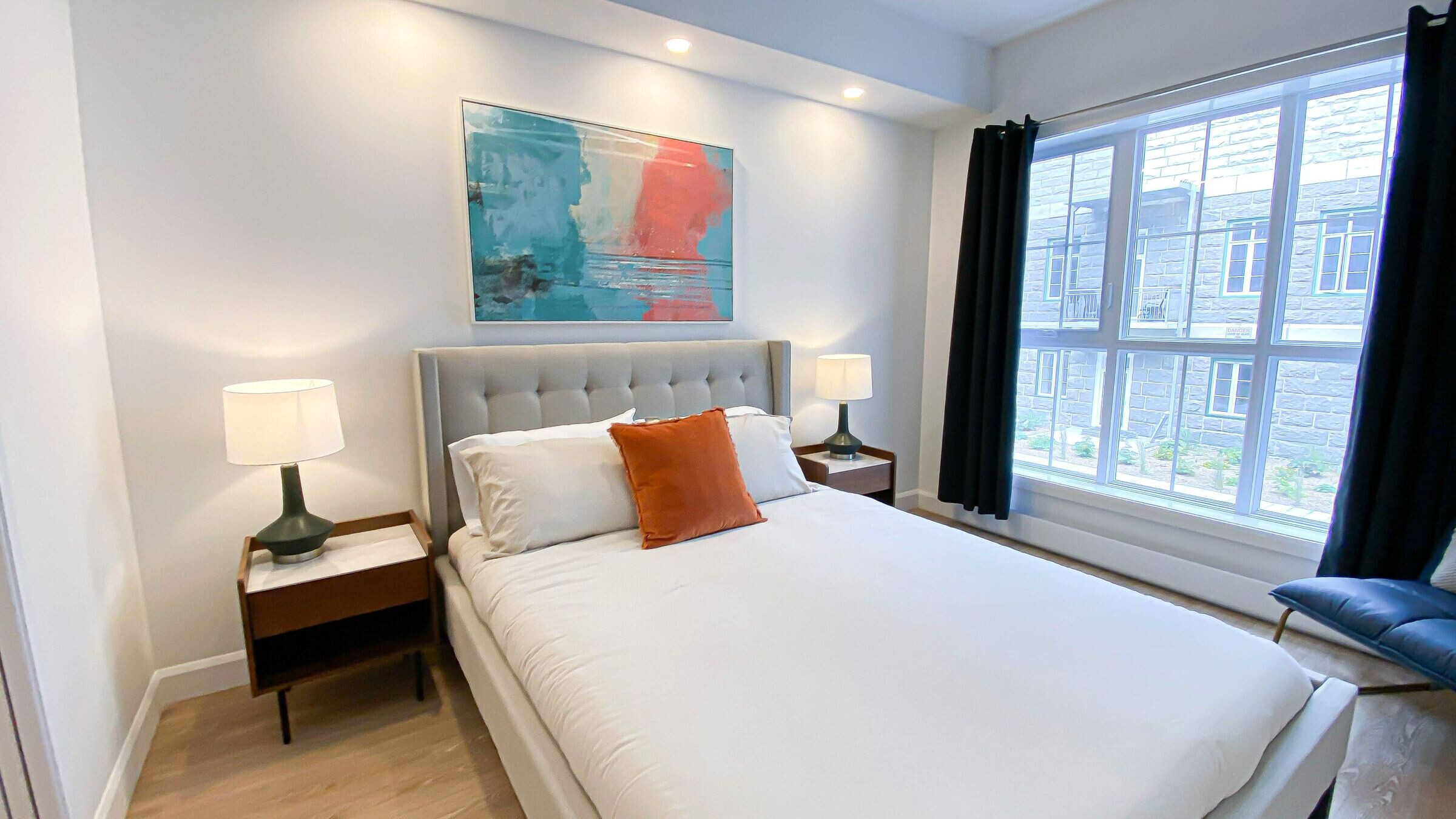
Mechanical ventilation provided by fresh air appliances ensures livable spaces are ventilated under requirements outlined in the National Building Code. These appliances bring fresh air into the main living areas of each condominium while exhausting warm air from the kitchen and bathroom areas. The warm, exhaust air passes through the crossflow heat exchanger core tempering the incoming air to offset the load on the forced air system; keeping costs lower than a natural ventilation system would and satisfying code.
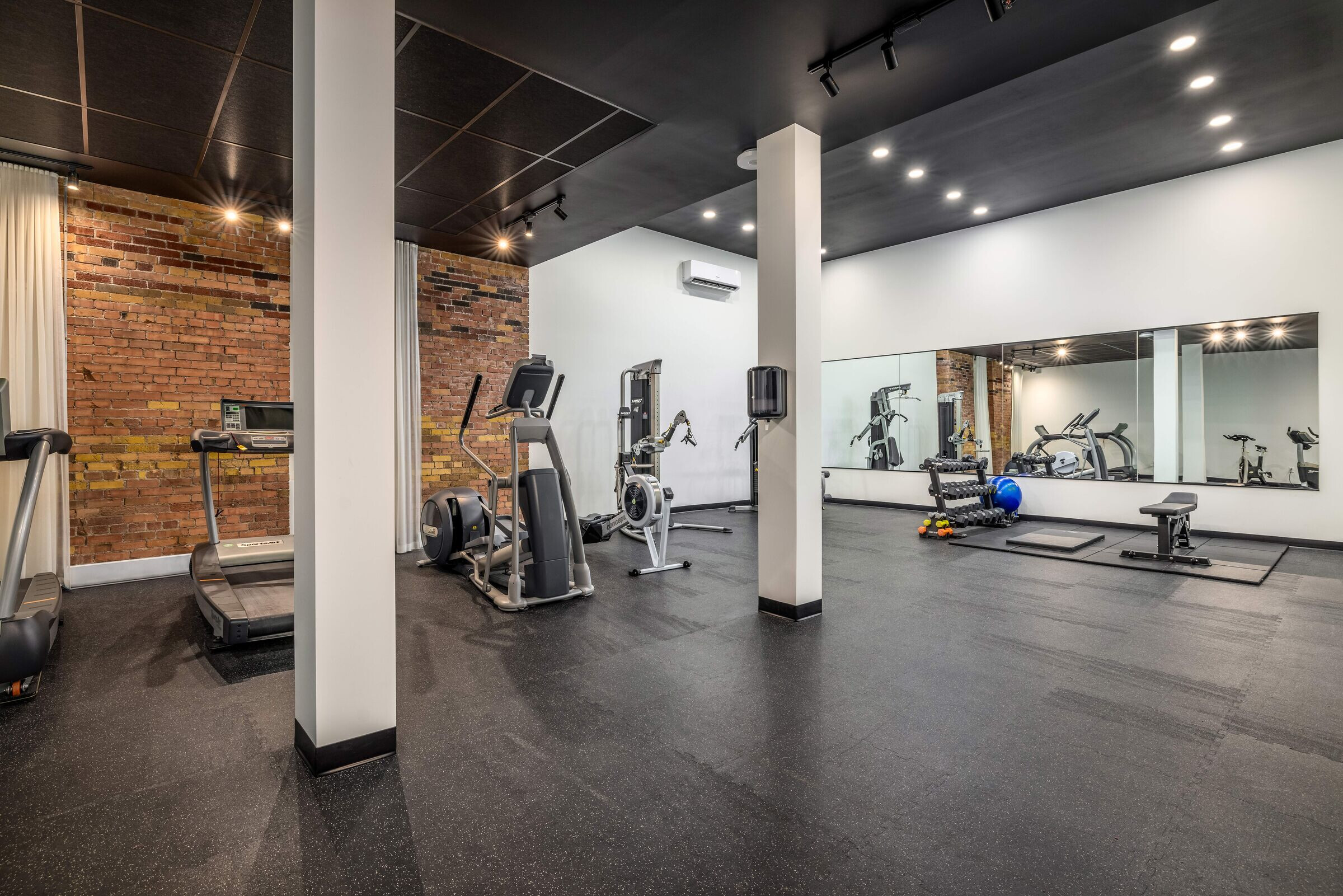
These appliances are controlled by an intuitive touchscreen, user-preference-based IAQ control. The ECO mode function allows residents to cut their ventilation energy consumption by up to 25%.
