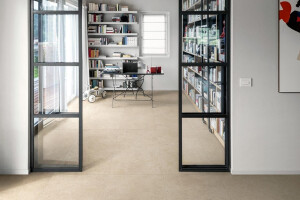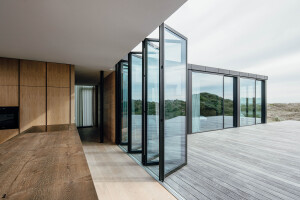In Paris, the scarcity of land partly explains the city’s low housing production capacity. The research for alternatives to densification must be encouraged. The Rotunno Justman architectural firm has just raised a small building in the 15th arrondissement. Through the accuracy of the architectural intervention, the project requalifies the existing building and contributes to a harmonious densification of the district, in connection with its skyline.
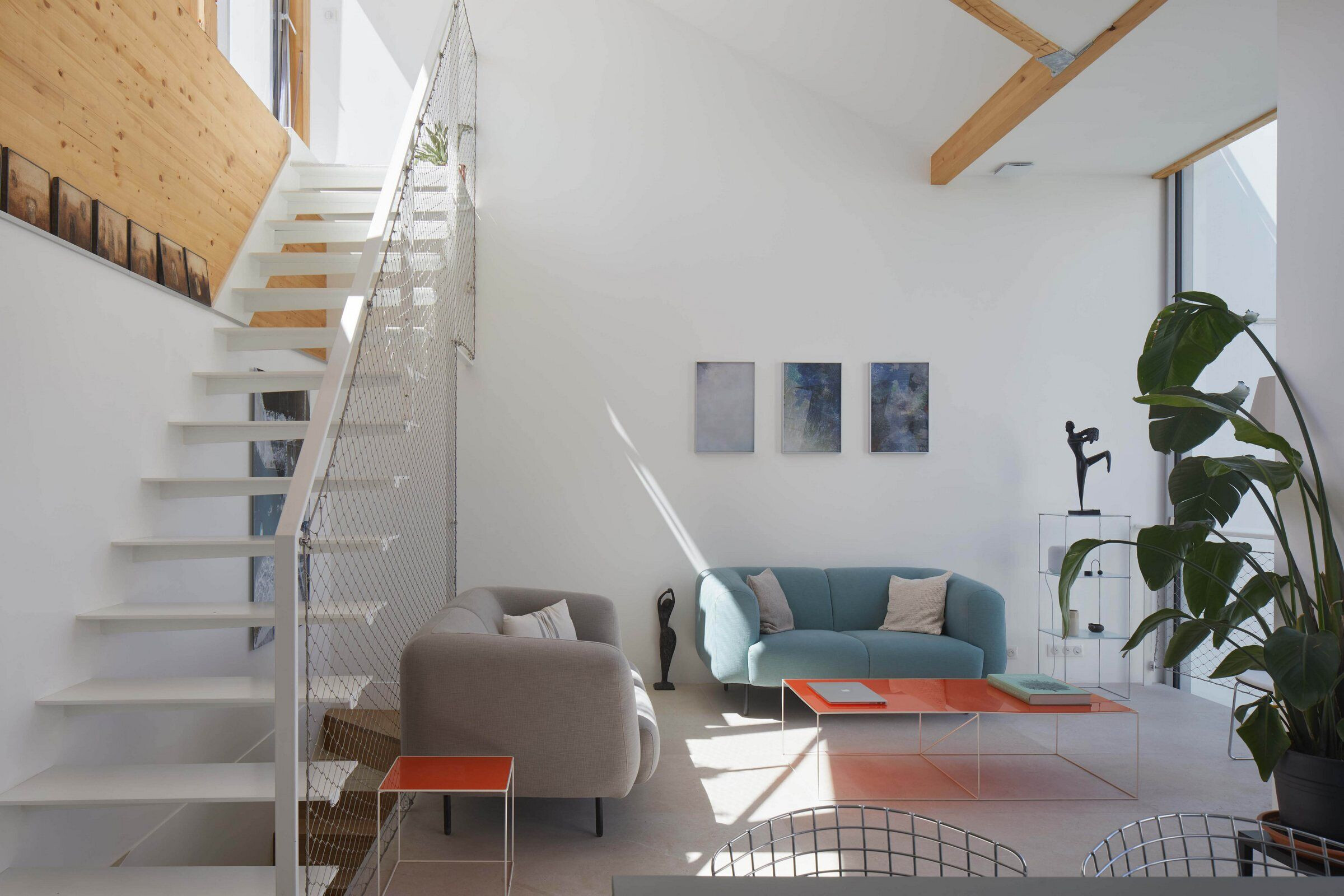
Story of the project
The agency was questioned in 2017 on the possibility of raising a two-storey building located rue de l’Harmonie. The project is located between two social housing buildings of five and six floors. Built at the end of the 19th century, the existing building was restructured in 1997 with is in good structural condition. The administrative and technical feasibility leads the architects to offer their client an elevation made up of two levels (each of around 60m2) with one accommodation per level. The accommodation on the 4th floor has terraces and a roof with a green hill and the 3rd floor has a planted balcony.
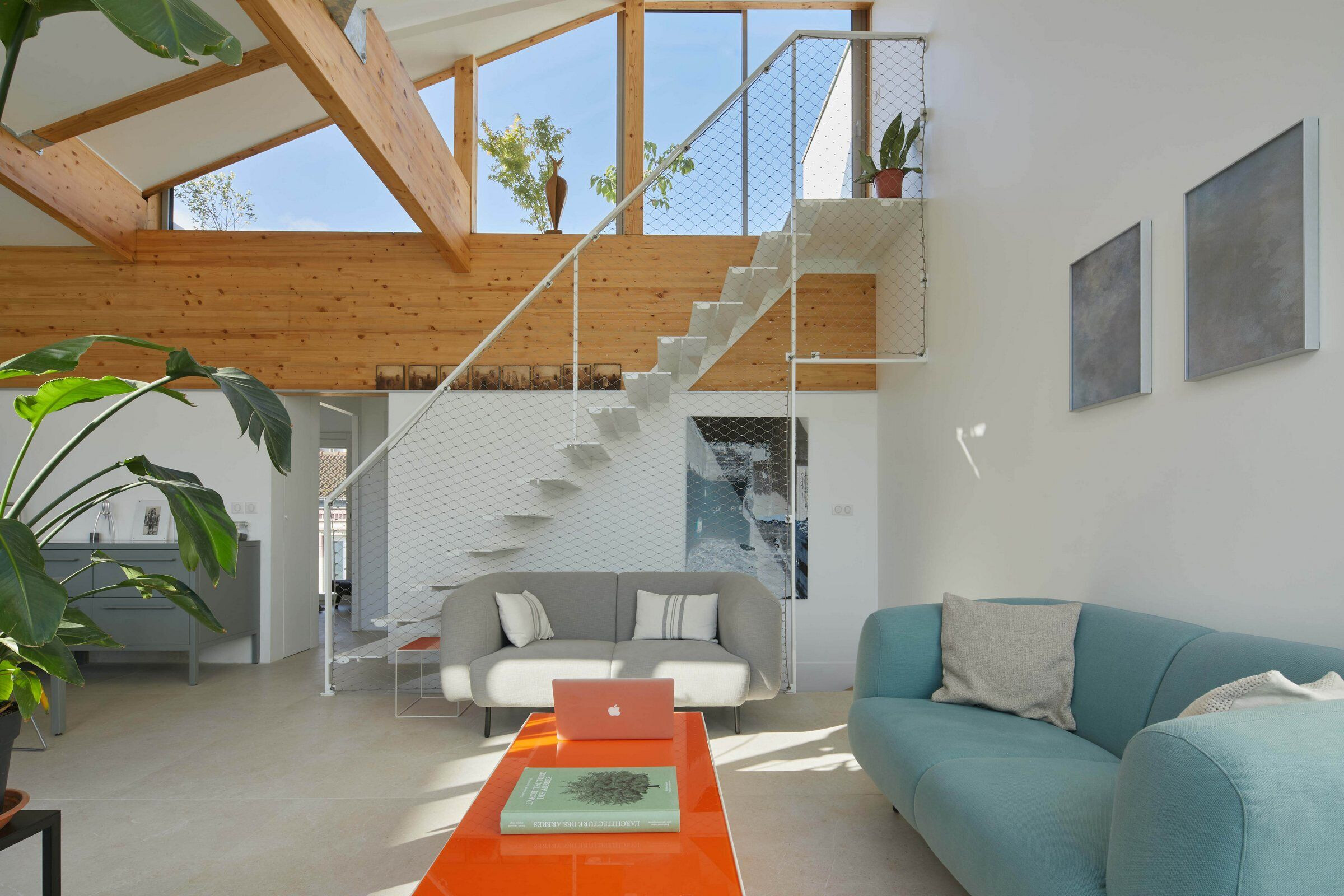
The architectural intervention was carried out in accordance with several objectives : to build light and durable, to carry out the work at a constrained cost and to ensure a good integration into the urban landscape. The organization of the site made it possible to keep the occupants of the three lower levels in place. Work began in May 2020 at the end of the first containment was completed in February 2021.
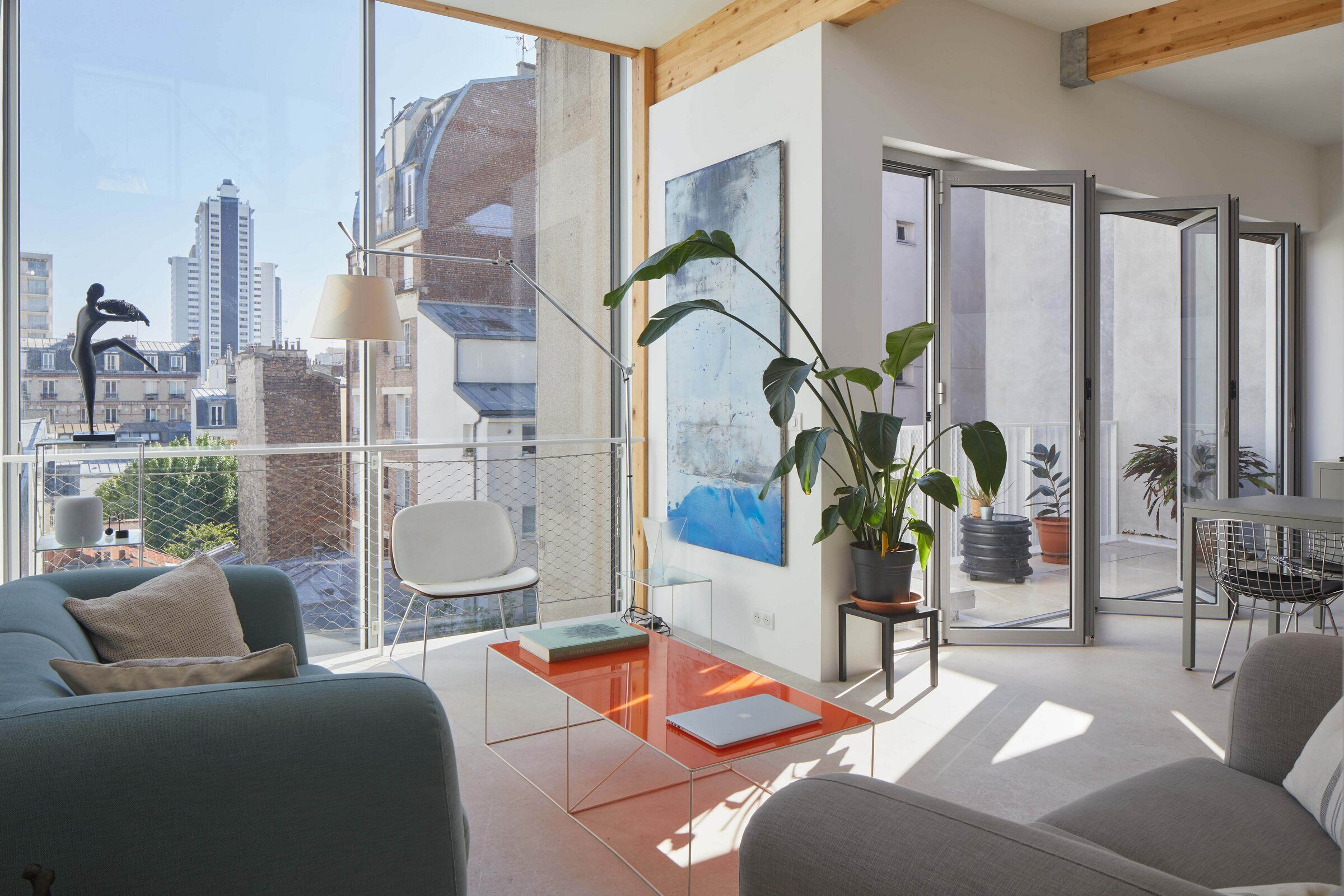
Building, as a political act
For the rotunno justman architects, “a project in addition to its own constraints must help regenerate the city. This extension was conceived not as an architectural object in itself but as an element of urban density adding rightly to the contextual urban fabric “. By its volume, the elevation harmonizes smoothly with the lower levels of the building. It embellishes the existing and reinforces the idea of permanence in evolution. Highlighted on the street front by the retreat of the 3rd floor into which a sliding balcony slips, it reinterprets with the 4th floor, the Parisian roof and its brisis. Coming to dress the glass facades, a double skin of perforated and ribbed sheet steel is interrupted to the right of the frames of three bays to evoke in a contemporary way, the theme of the skylight. The perception of this subtle double skin, a light and pleated veil, varies according to the time, the moment. This stylish device filters both light and sights.
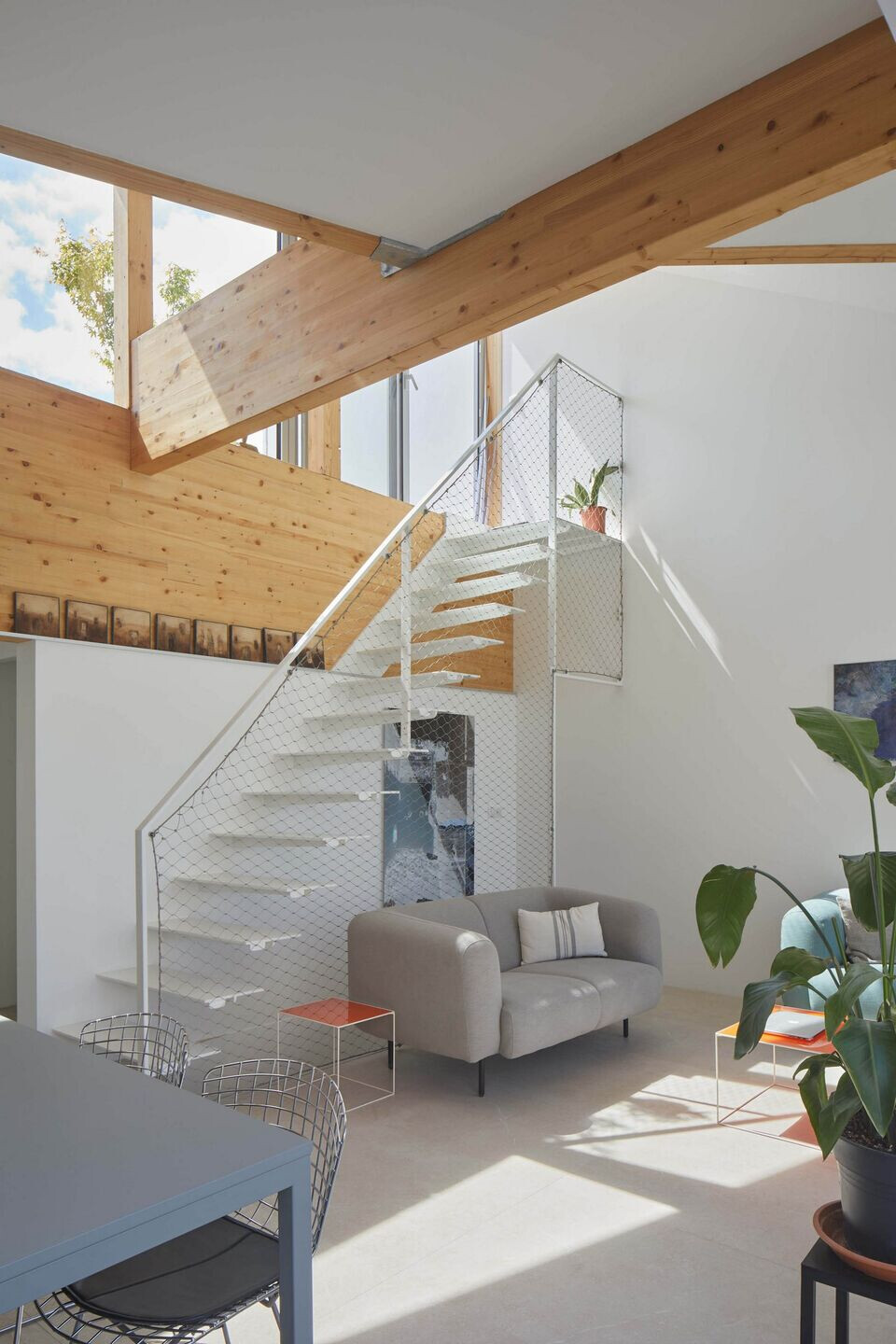
A double skin of perforated and ribbed sheet steel is installed in line with the three-bay frames. It comes to dress the glass facades. The theme of the skylight is evoked as a contemporary way. The perception of this subtle double skin like a light and pleated veil varies according to the time, the moment. This stylish device filters both light and sights. On the constructive level the rotunnojustman agency has researched and implemented low carbon solutions by using primarily renewable (wood structure and wood wool insulation) or recyclable (steel) materials while implementing energy efficient solutions.
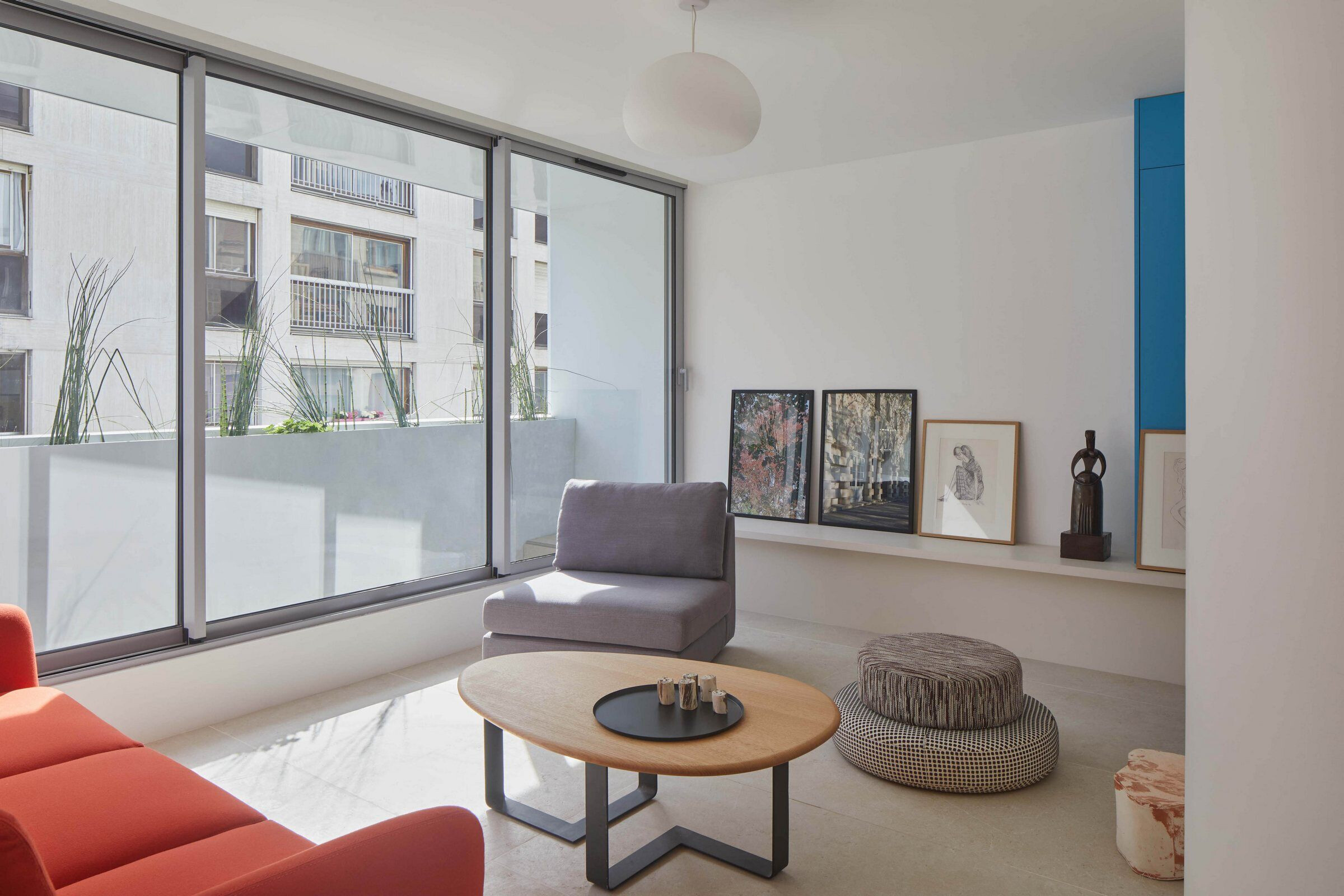
Living on the roofs
Converting roofs into gardens can help make the post-Covid city live in a different way. Vegetation as a living landscape becomes an essential component of architecture. This is a relevant response to the need for nature in the city. The reintroduction of balconies and planted terraces makes it possible to practice a new art of living and promotes a natural ecosystem. On the roof the different places alternate between terraced and planted hills. It’s a real promontory over the city.
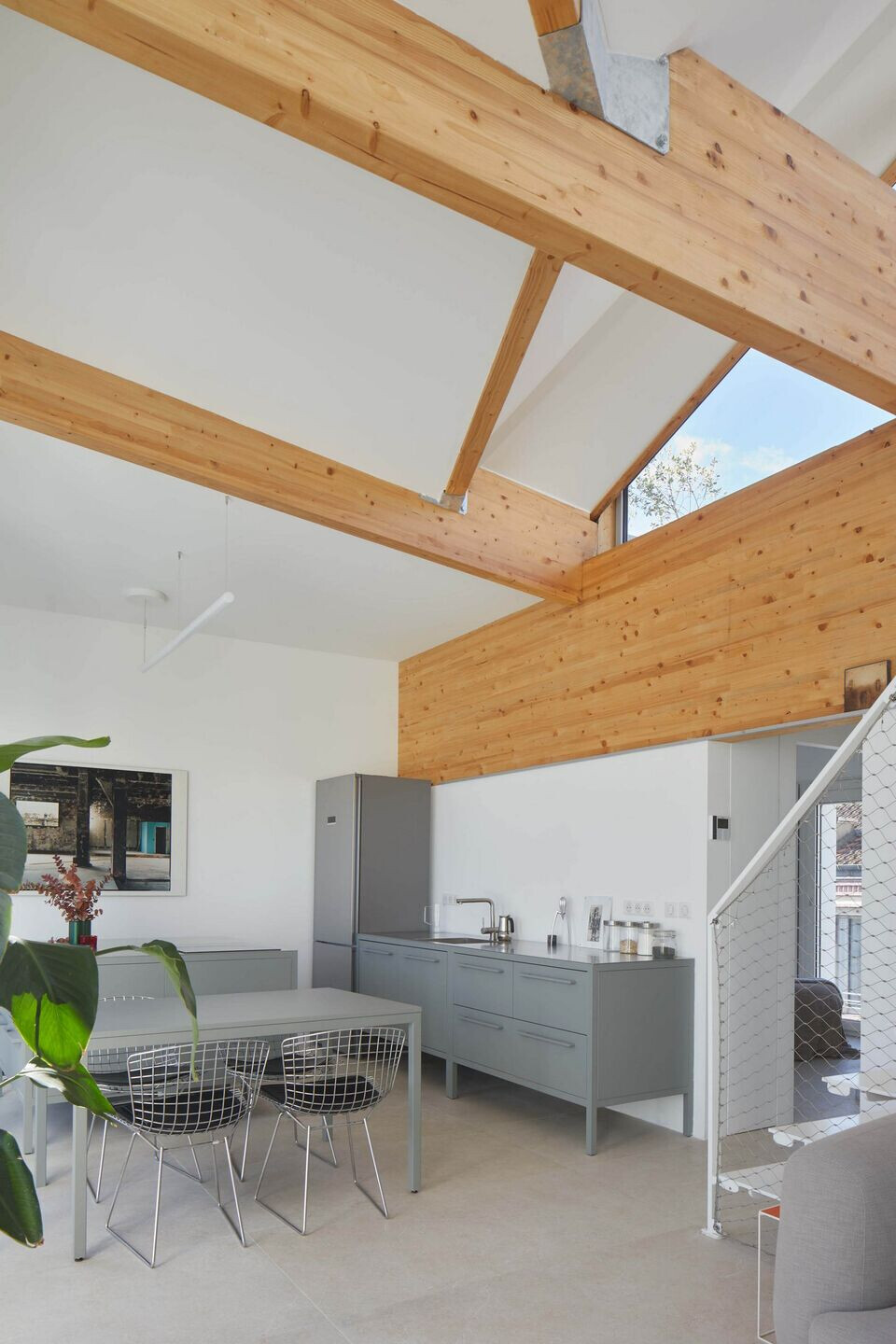
Architecture makes you happy!
At the 4th and last floor the apartment becomes a house with its terrace and roof garden. Generous volumes, high ceiling and a fluid layout define a spacious and homogeneous accommodation. The glass wall open to the courtyard side favor natural light and views of the Paris urban Lanscape. The 3rd floor crossing apartment is more classic in style. He has a distribution that promotes fluidity and decompartmentalization of the space. To highlight the transversality of the whole the kitchen worktop continues with a seat on the lounge side. From the rolling balcony plants filter the views of the building opposite.
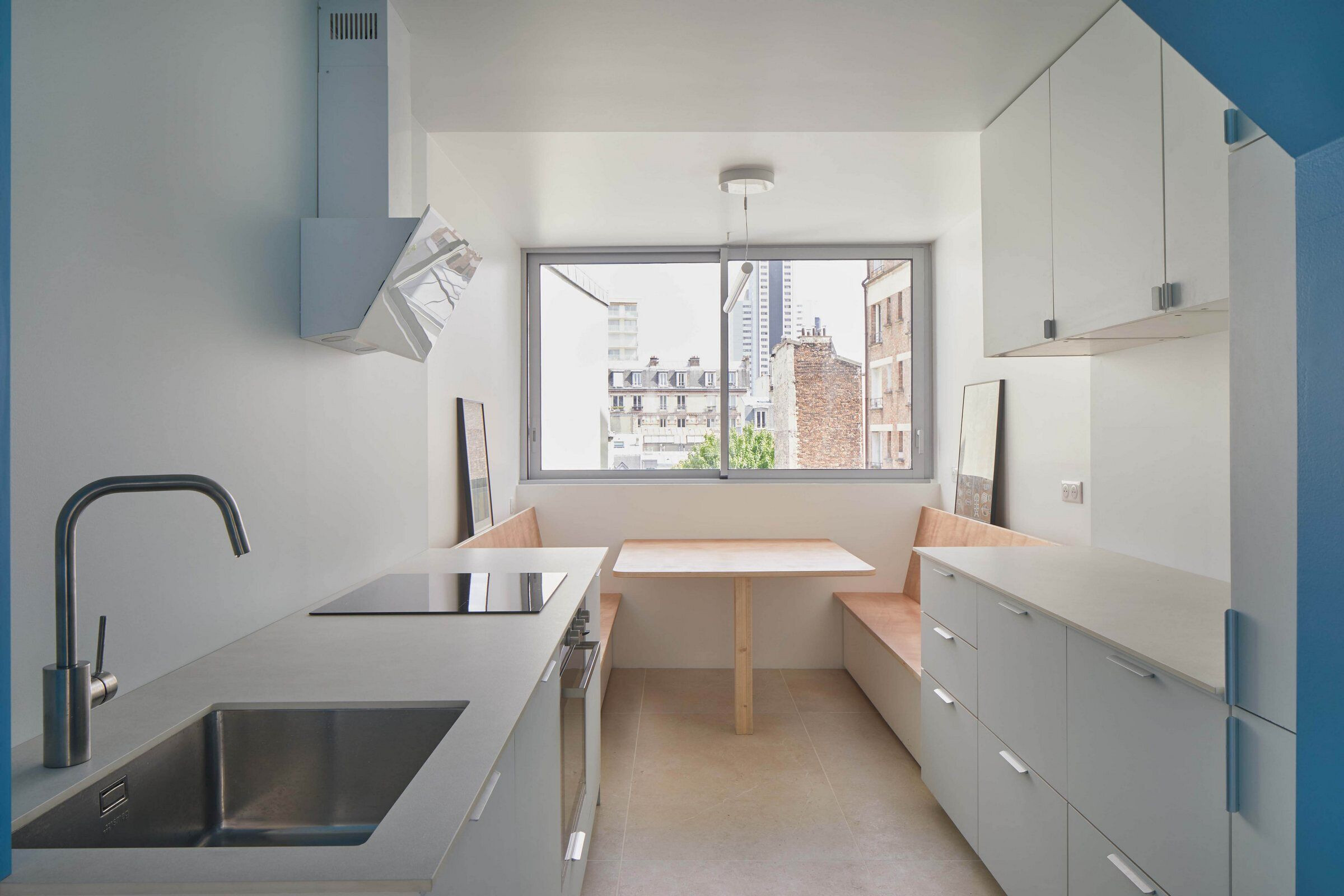
Technical and environmental devices
The architects decided to build with lightweight and renewable materials to avoid the reinforcement of the foundations and load-bearing walls. The use of a glued-laminated wood structure was chosen for this.All the wall and partition linings were made with Fermacell. Product made from recycled paper fibers and gypsum. Insulation is provided by wood wool. The outer double skin is made of steel an easily recyclable material. The accommodations benefit from heated floors that distribute the heat evenly.
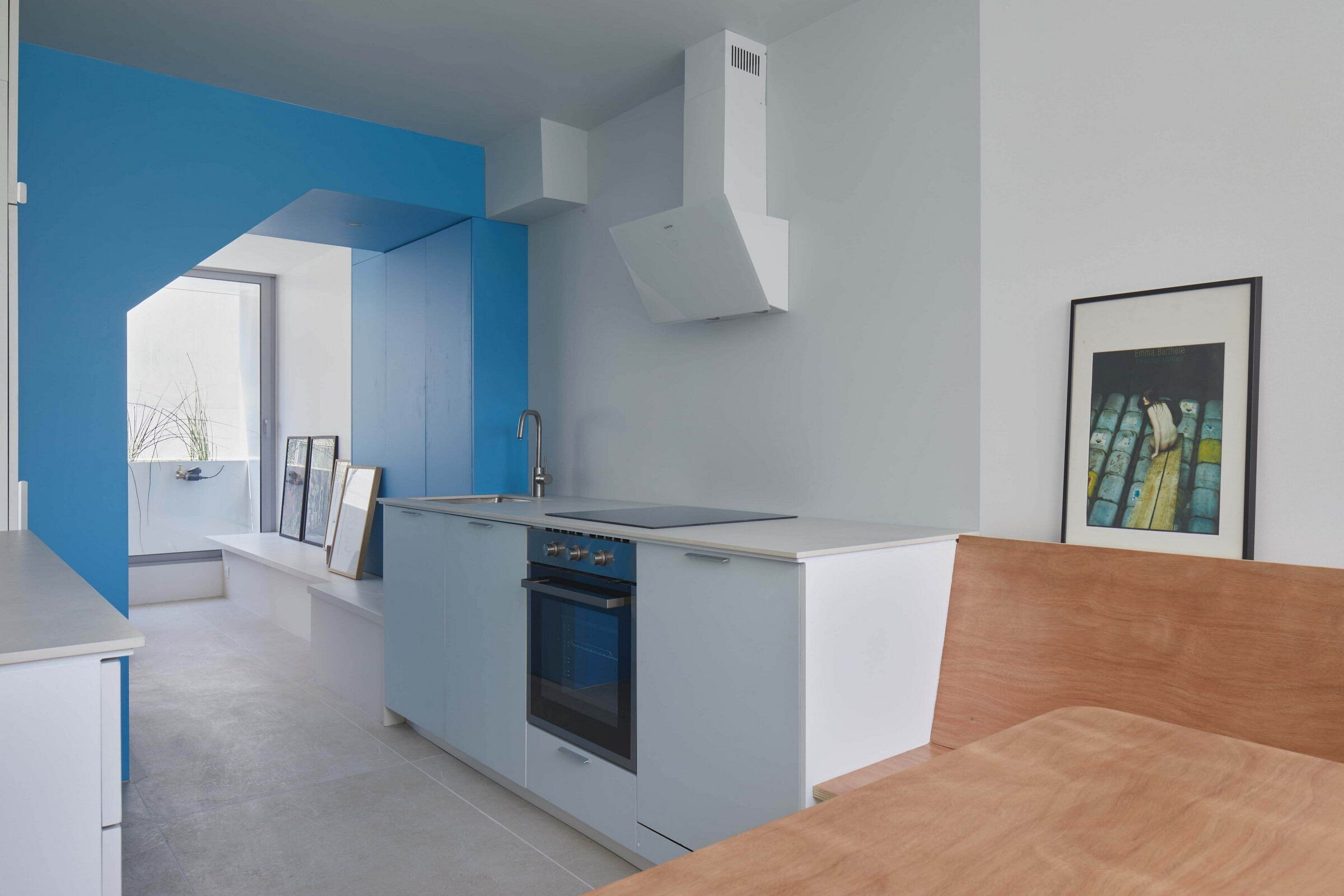
The powered by a heat pump system was chosen for its comfort and efficiency. It is also recommended in future thermal regulations. The insulation is reinforced with wooden joinery equipped with triple glazing on the street side and forty centimeters of wood wool under the roof. The largely vegetated roof thanks to the twenty to forty centimeter deep tubs filled with topsoil limits summer overheating and stores water in the event of a storm. The two dwellings created are through. This device promotes natural ventilation which is particularly active on the last level where the “fireplace” effect is reinforced by the windows which give access in the upper part to the terrace.
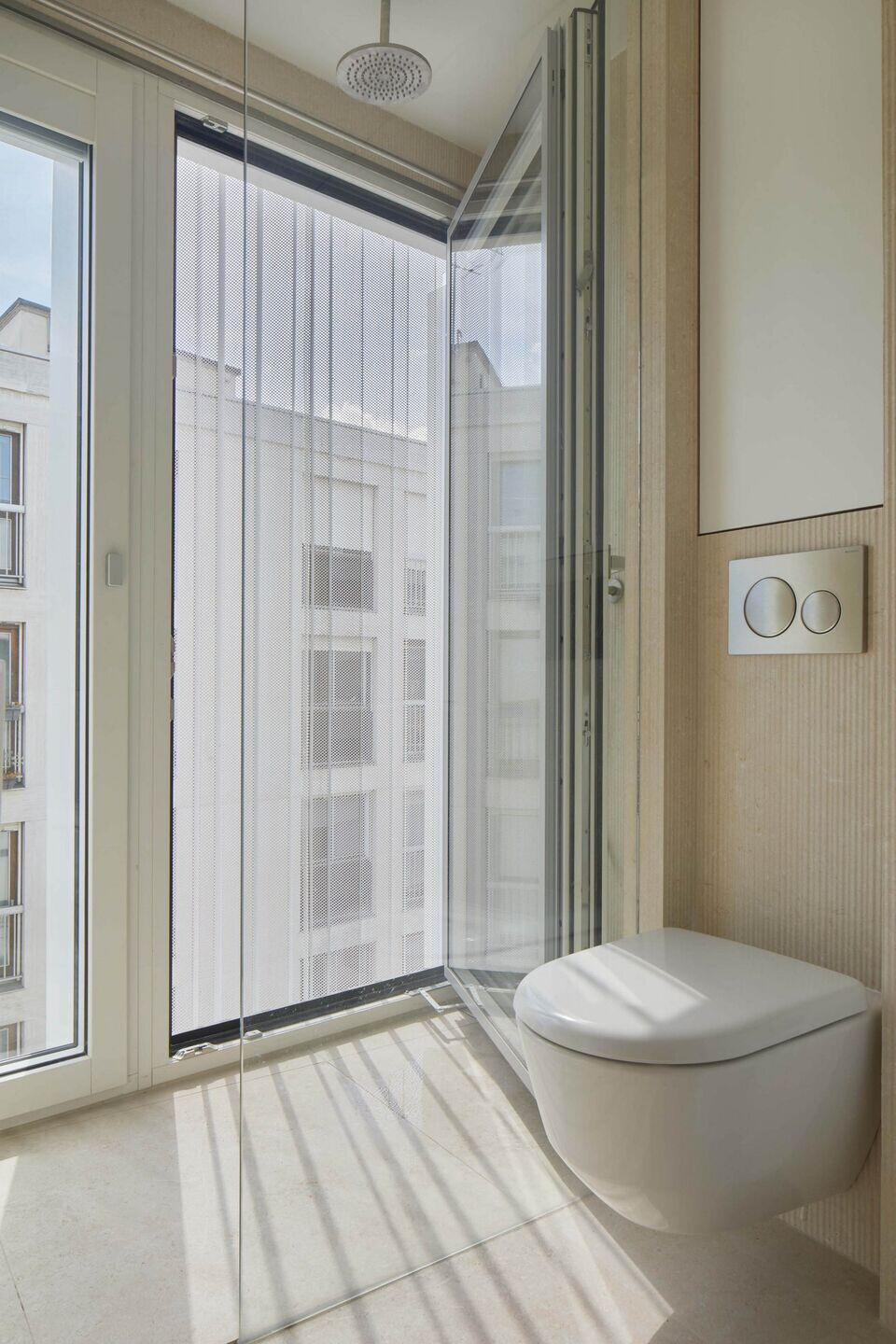
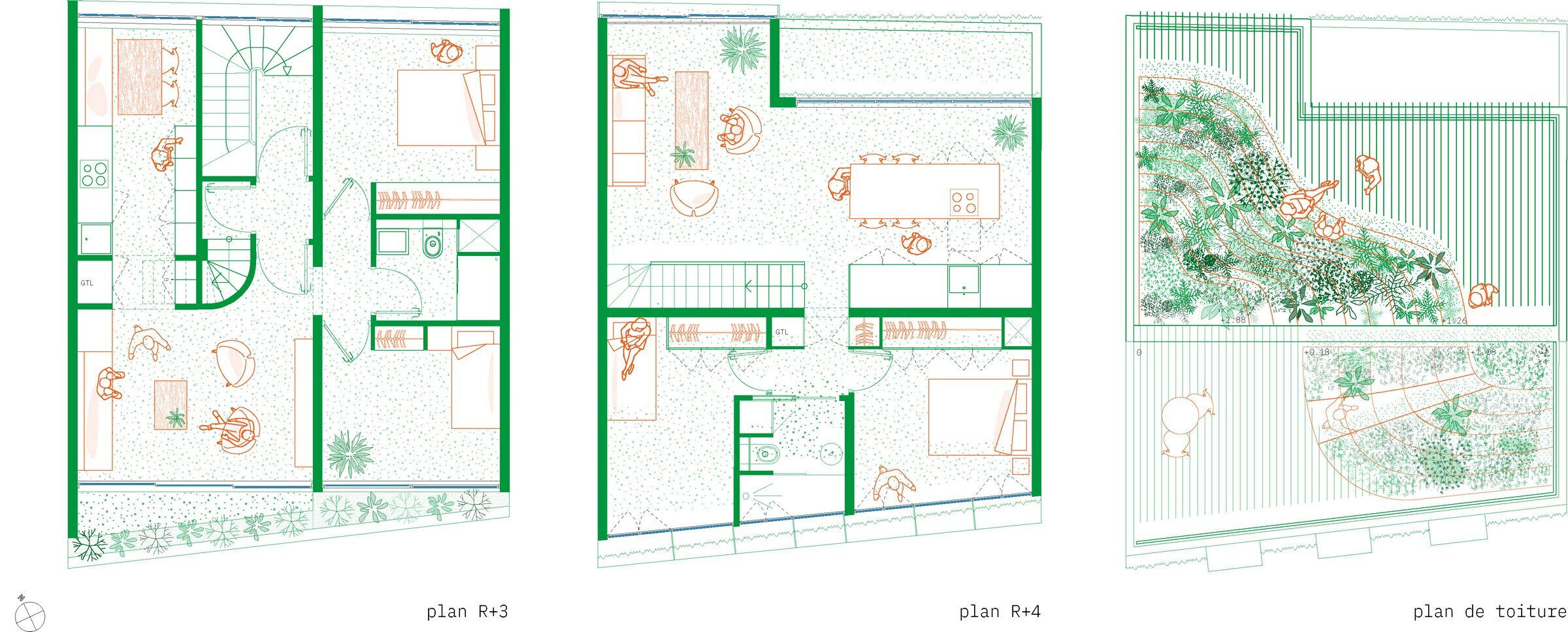
Material Used:
1. Internorm: Menuiseries ext bois/alu HV 450
2. Solarlux: HIGH LINE
3. Schuco: ASE60
4. Marazzi: Mystone limestone - sol salon et salle de bain - Naturale/Matt - 150x75cm terrasse ext - Outdoor
5. Neve: VIVA - EN FINITION INOX BROSSE - robinetterie vasque free standing/douche ZEXCAN200F
6. Fantin: Frame Kitchen
7. Carl Stahl: X-TEND maille inox garde-corps
8. Livolo: VL-C701-11
9. Afracom: PANNEAU SKIN FACADE BIONDE H31/66































