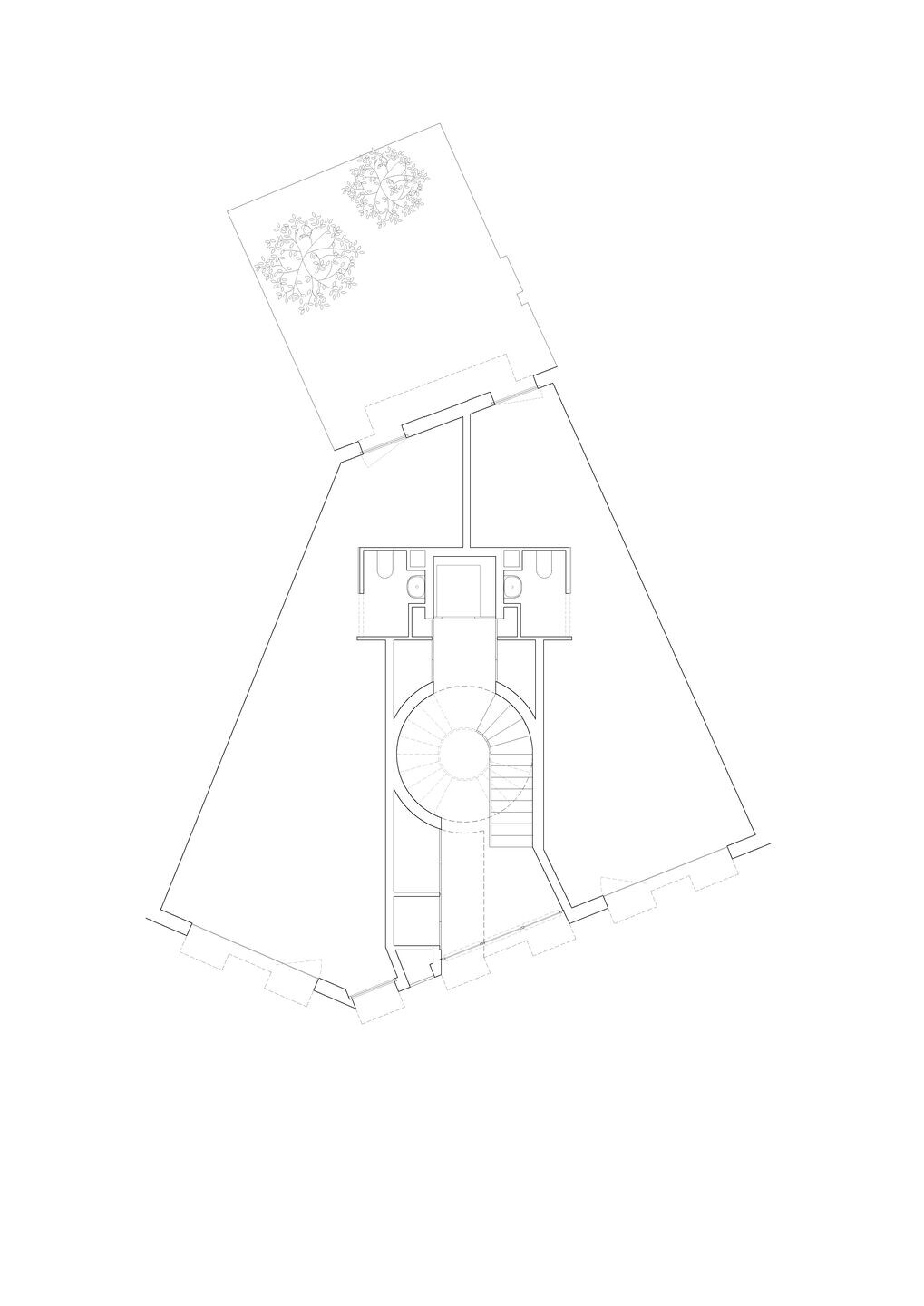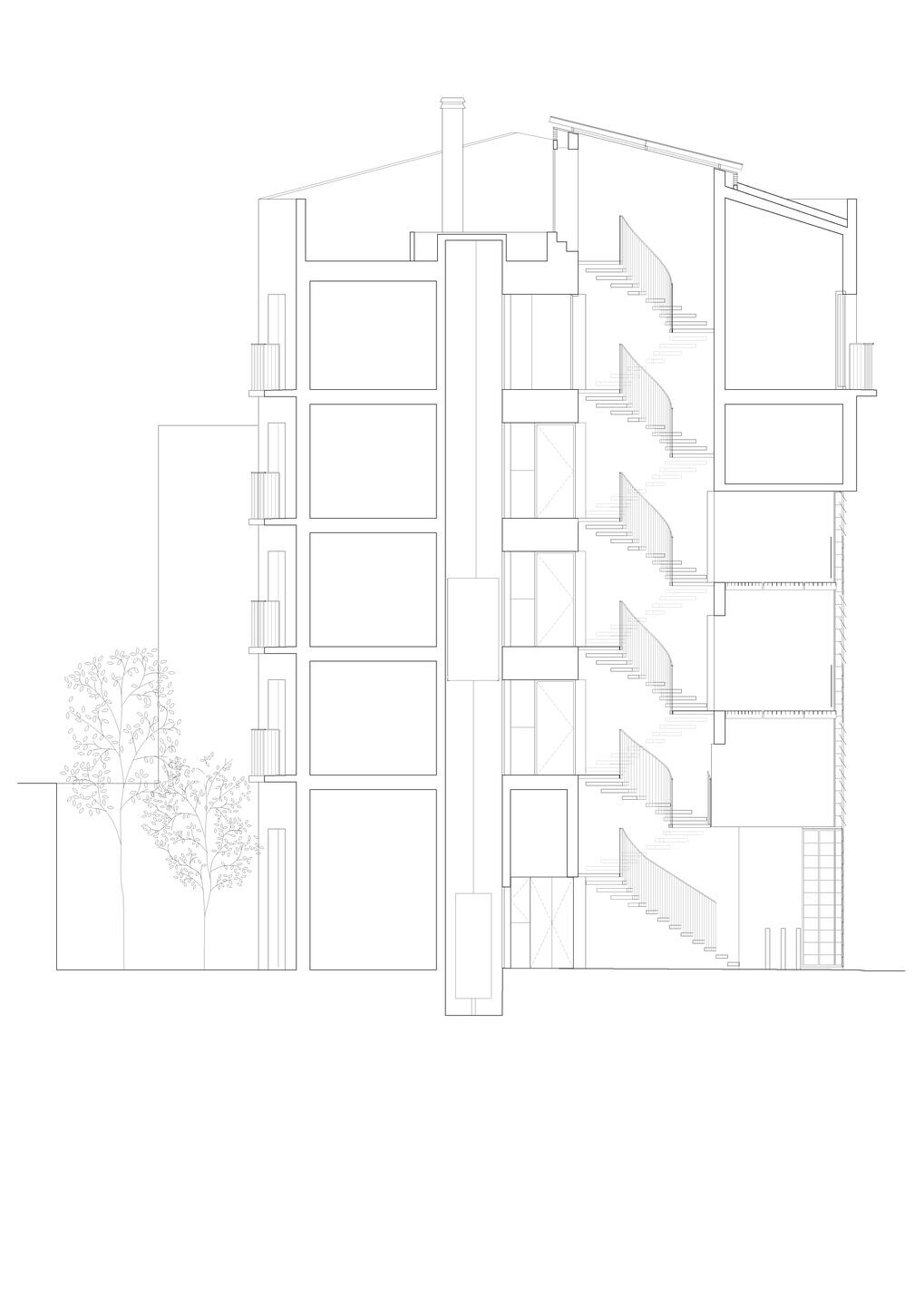Multi-family building of 5 dwellings and two commercial premises located in the Poblenou neighborhood of Barcelona.
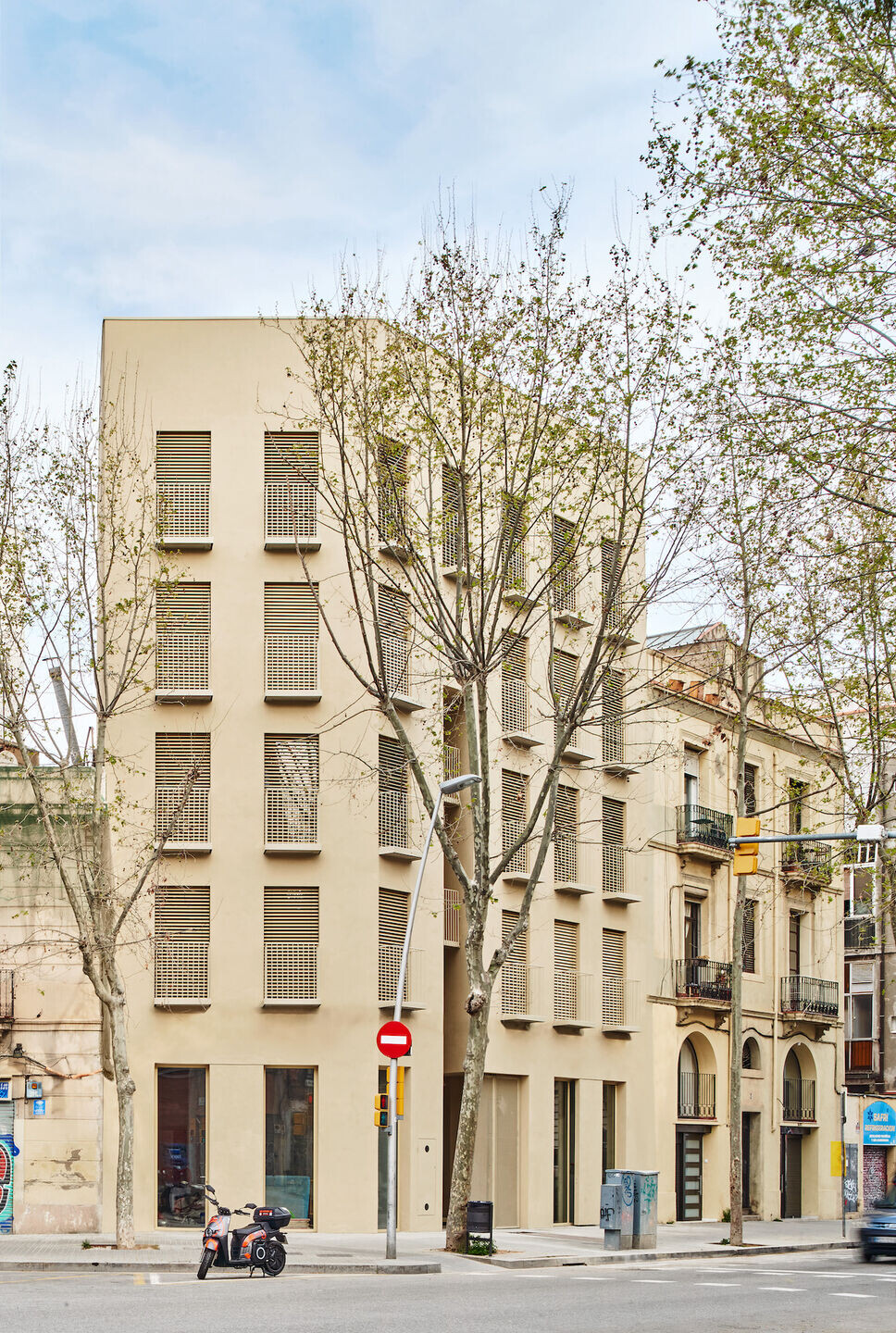
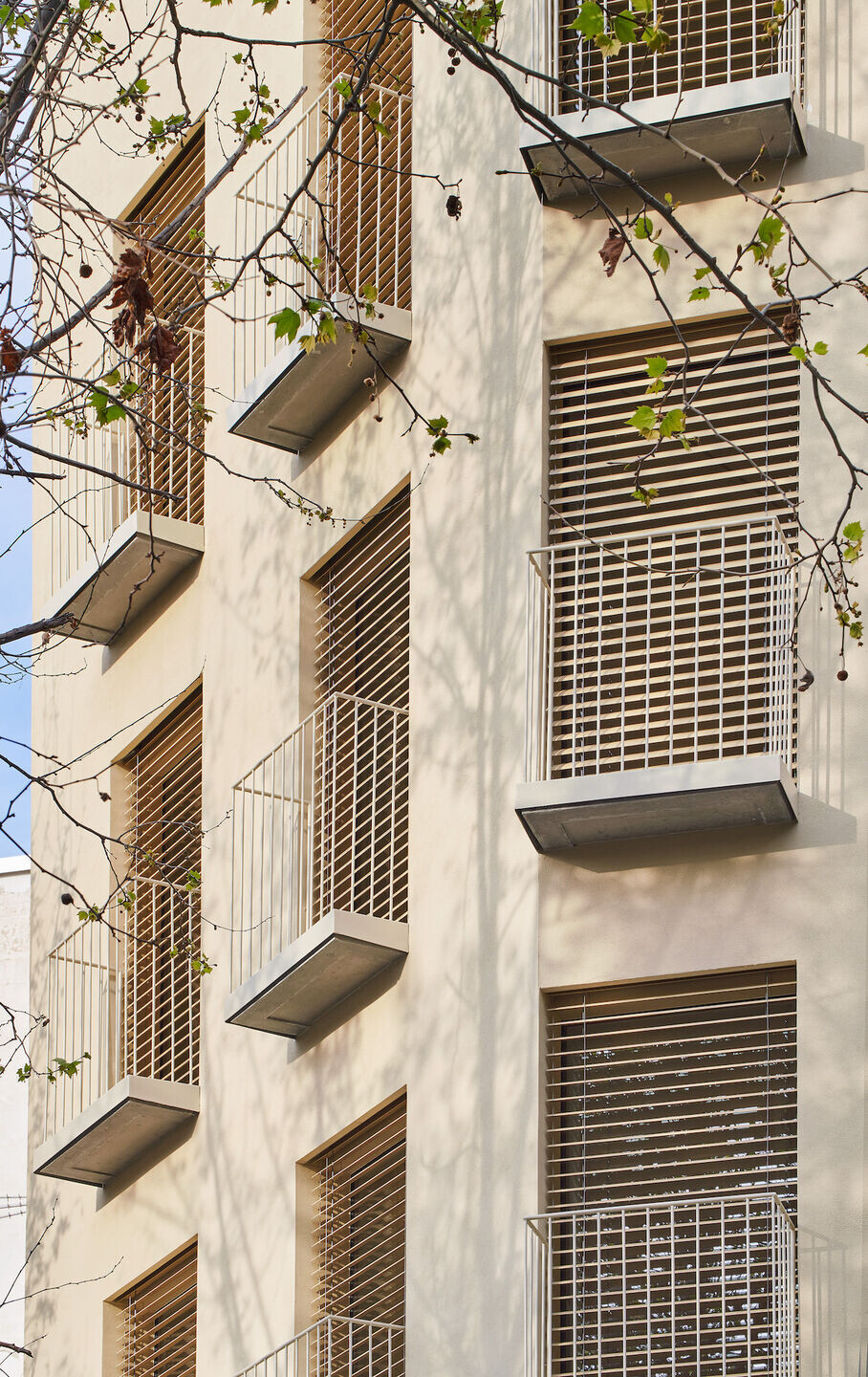
The project solves a corner plot of irregular geometry by placing in the center a cylindrical vertical communications core that concentrates all the facilities and services necessary for housing. This gesture frees up the entire perimeter, and allows for the insertion of two pass-through apartments on the second and third floors. On the attic floor, which contains a single dwelling, the core uncovers its circular geometry and allows a dwelling to develop around it.
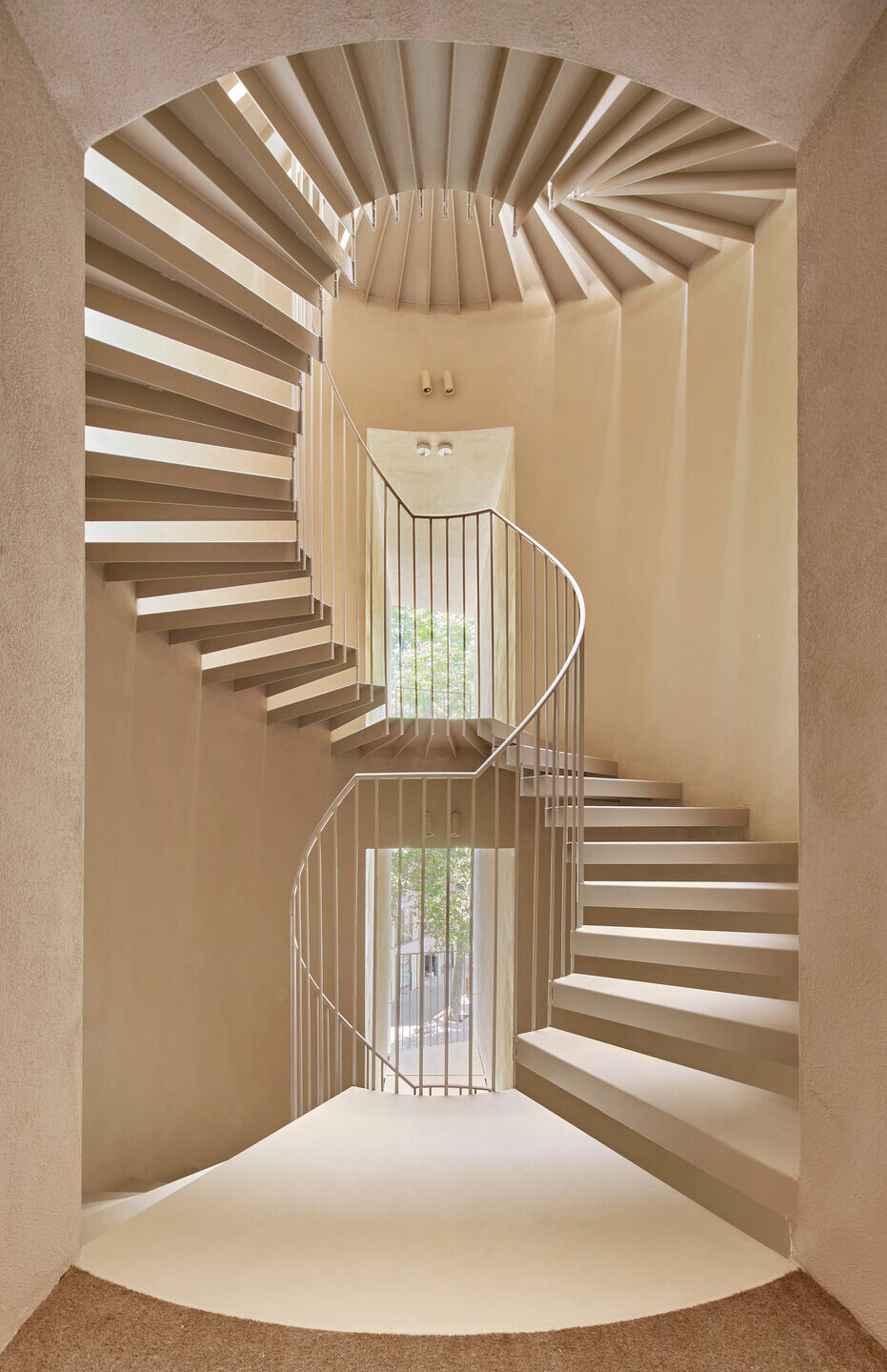

This core of vertical communication opens to the street both on the first floor and on the first and second floors, and to the sky in its highest part. In this way, relationships with the city are established at different points along the route and natural lighting and ventilation of the common elements are favored.
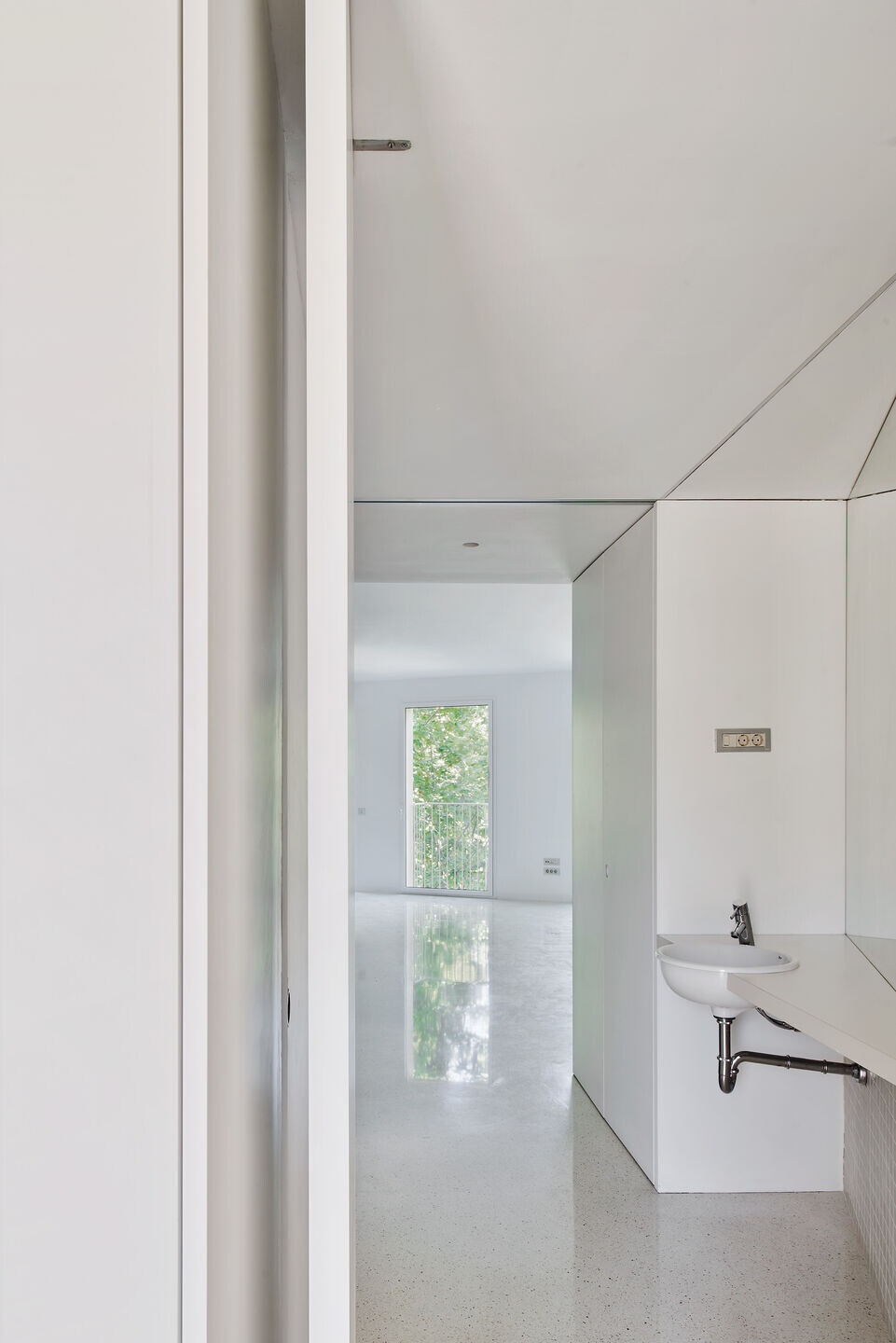
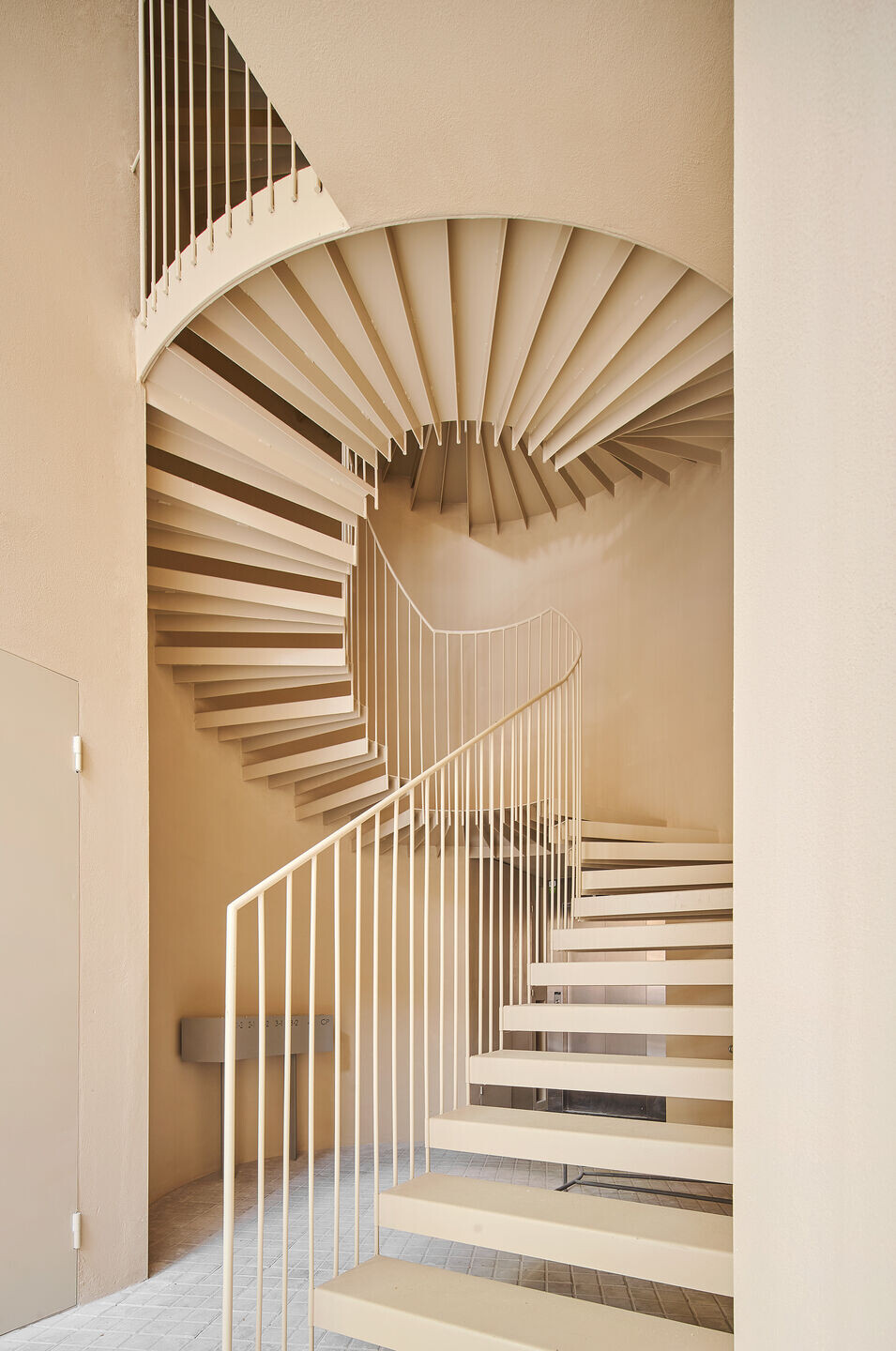
Team:
Architects: ARQUITECTURA-G (Jonathan Arnabat, Jordi Ayala, Aitor Fuentes, Igor Urdampilleta)
Ripper: Malgosa-Delgado
Structure: Ofici Arquitectura / Best Costales-Jaen
Facilities: PGI
Photography: ©José Hevia
