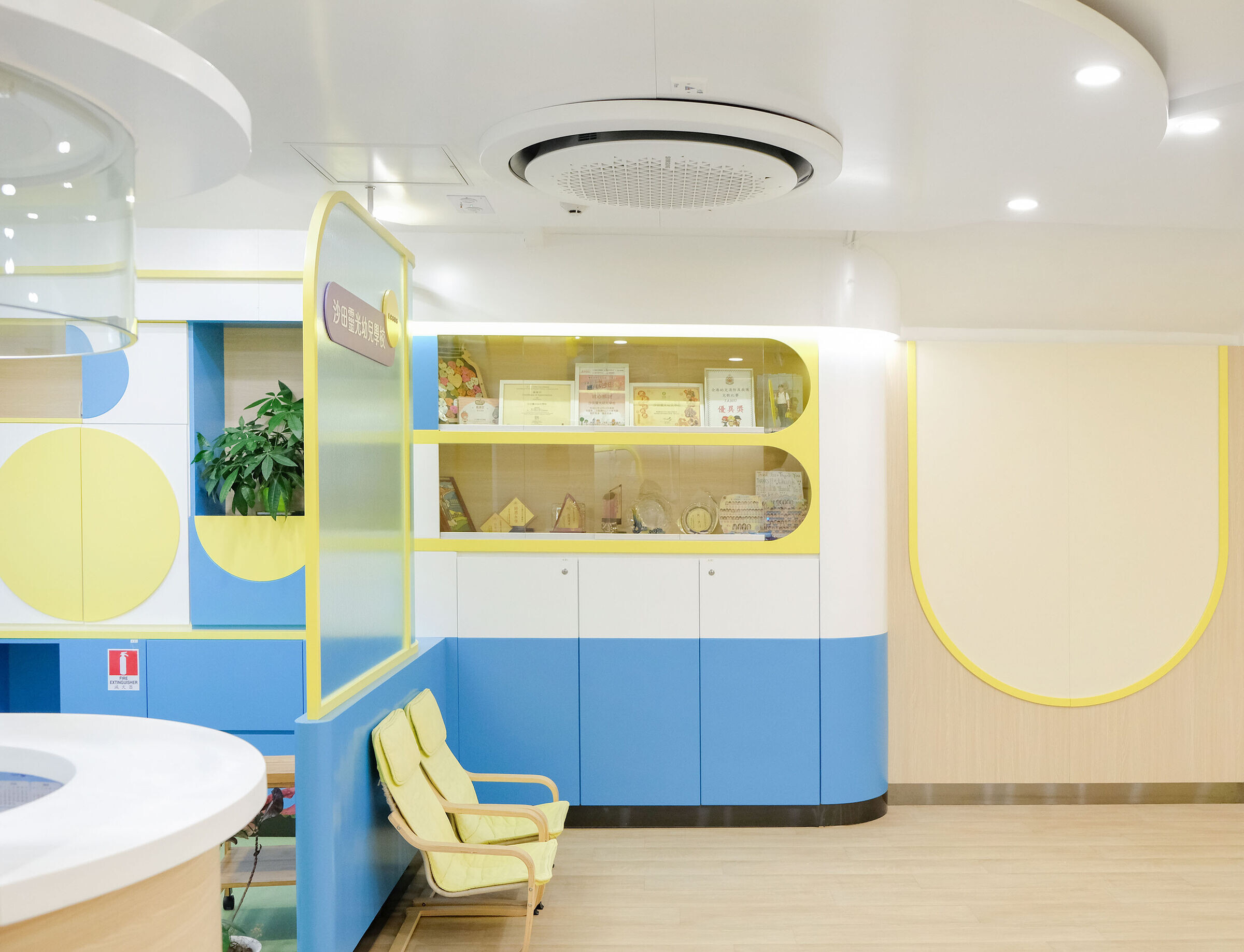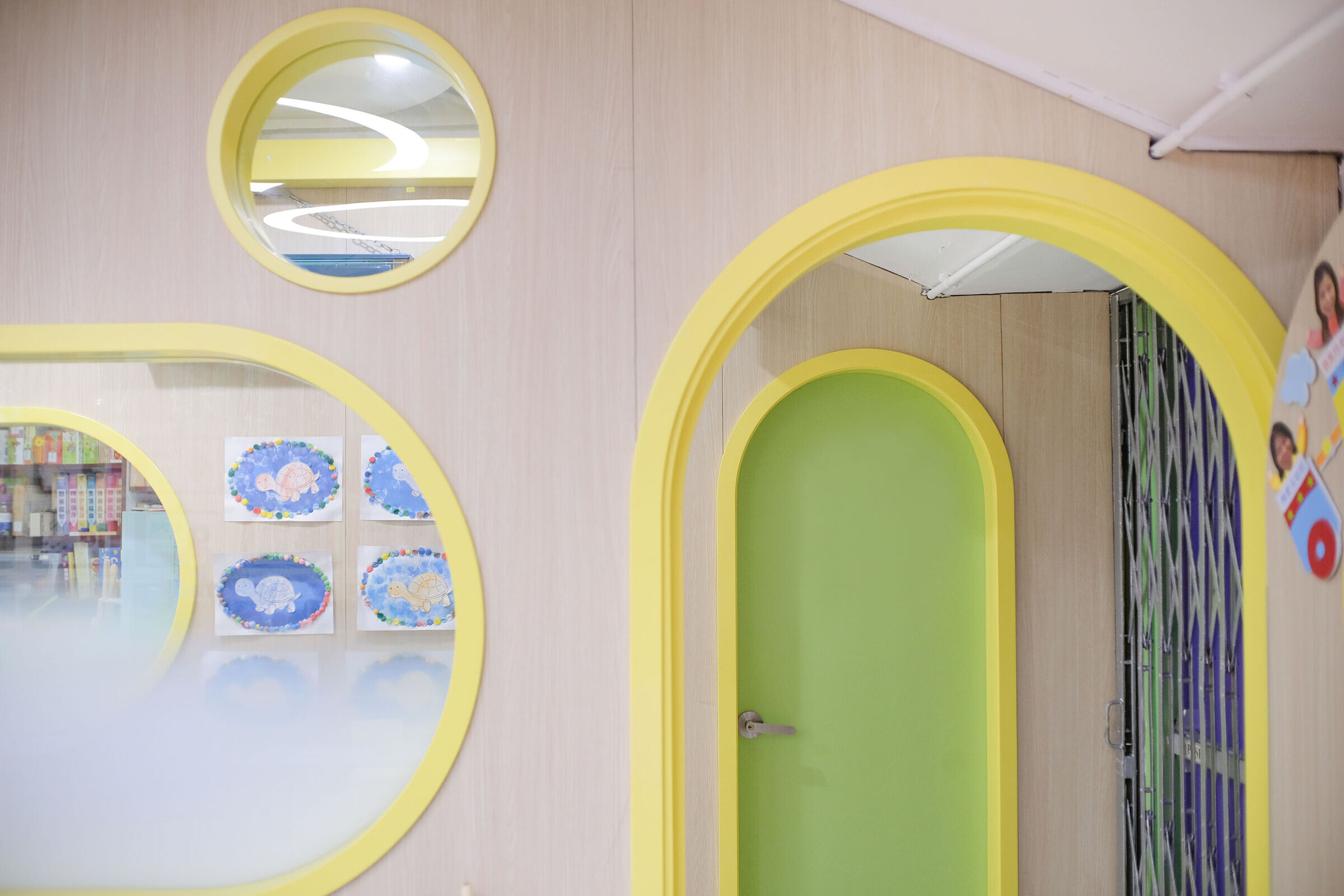“Light is lightened up everything” is the message we wanted to deliver. Recessed downlight with warm yellow light, yellow that decorate space and yellow chairs; we put different yellow to light up everywhere. The curved line linked the whole space and the light follow and spread out; light is on everything.
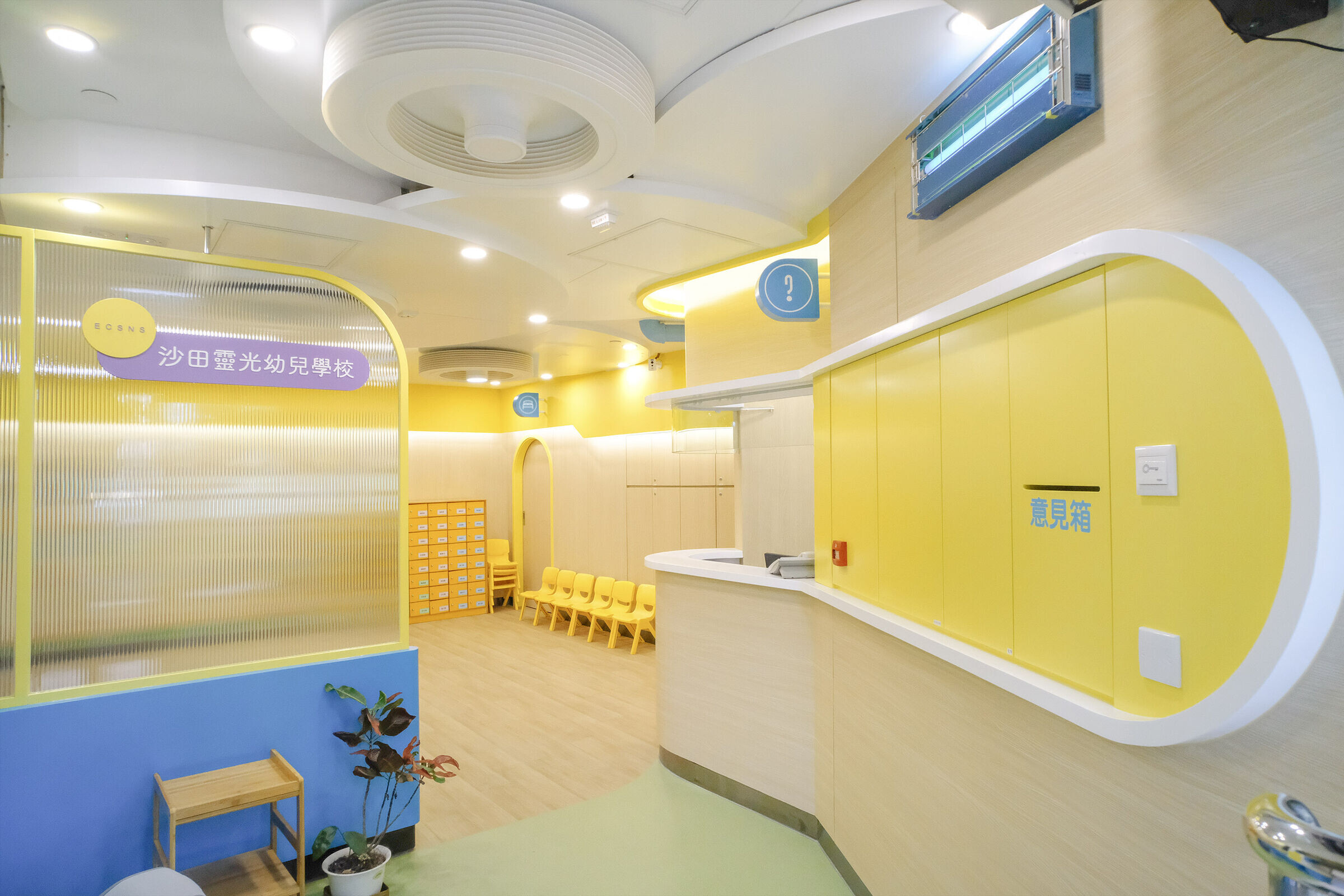
The kindergarten is on the ground floor in a building. It lacks privacy. In the new planning, we used striped glass to separate the entrance and put on a sign. It allows the sunlight to get through and keep the privacy. There are yellow, blue, white cabinet to showcase the kids’ work. To create a bigger lobby, the designer combined the original reception into the school office. The school office is curved.
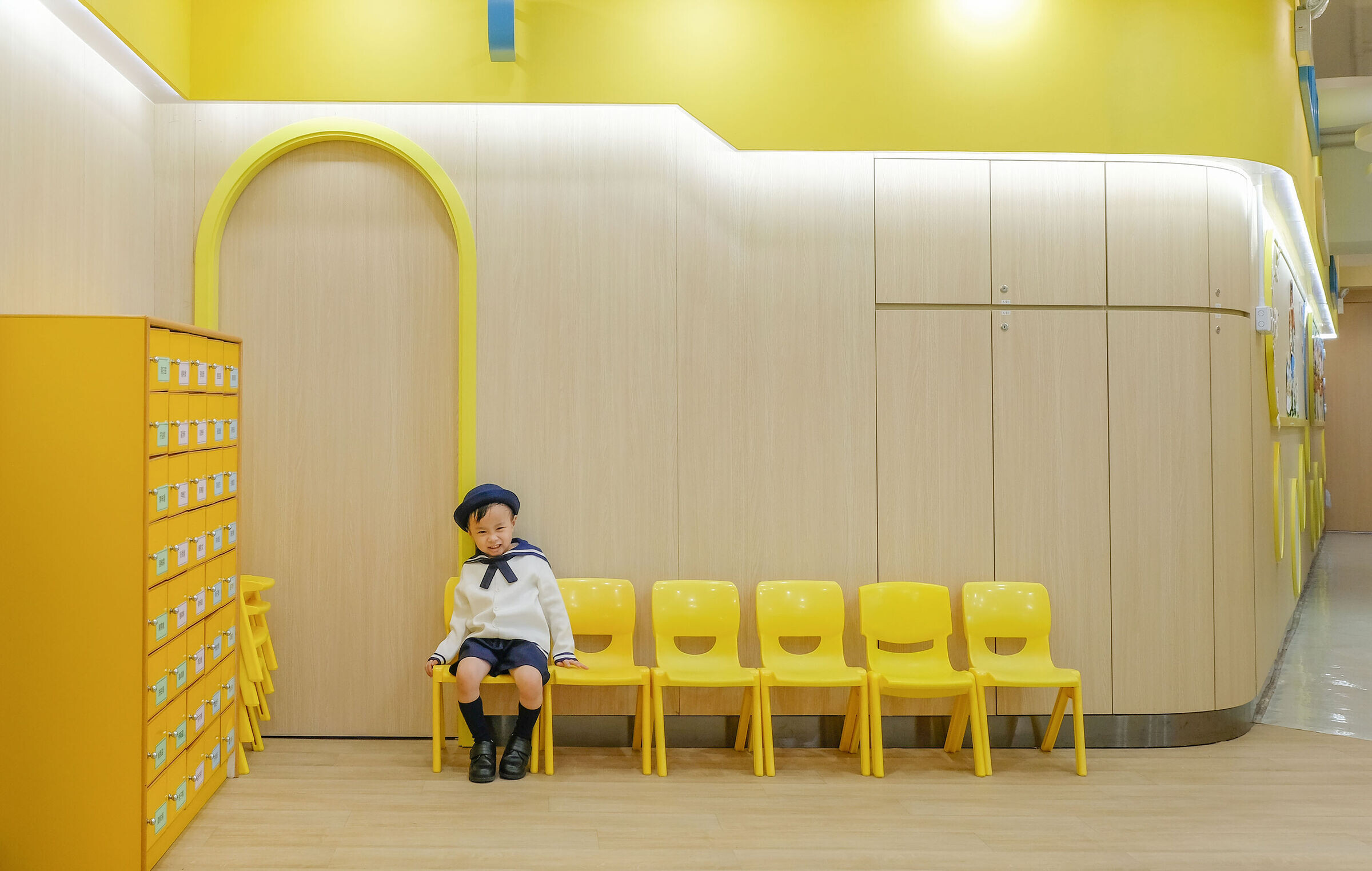
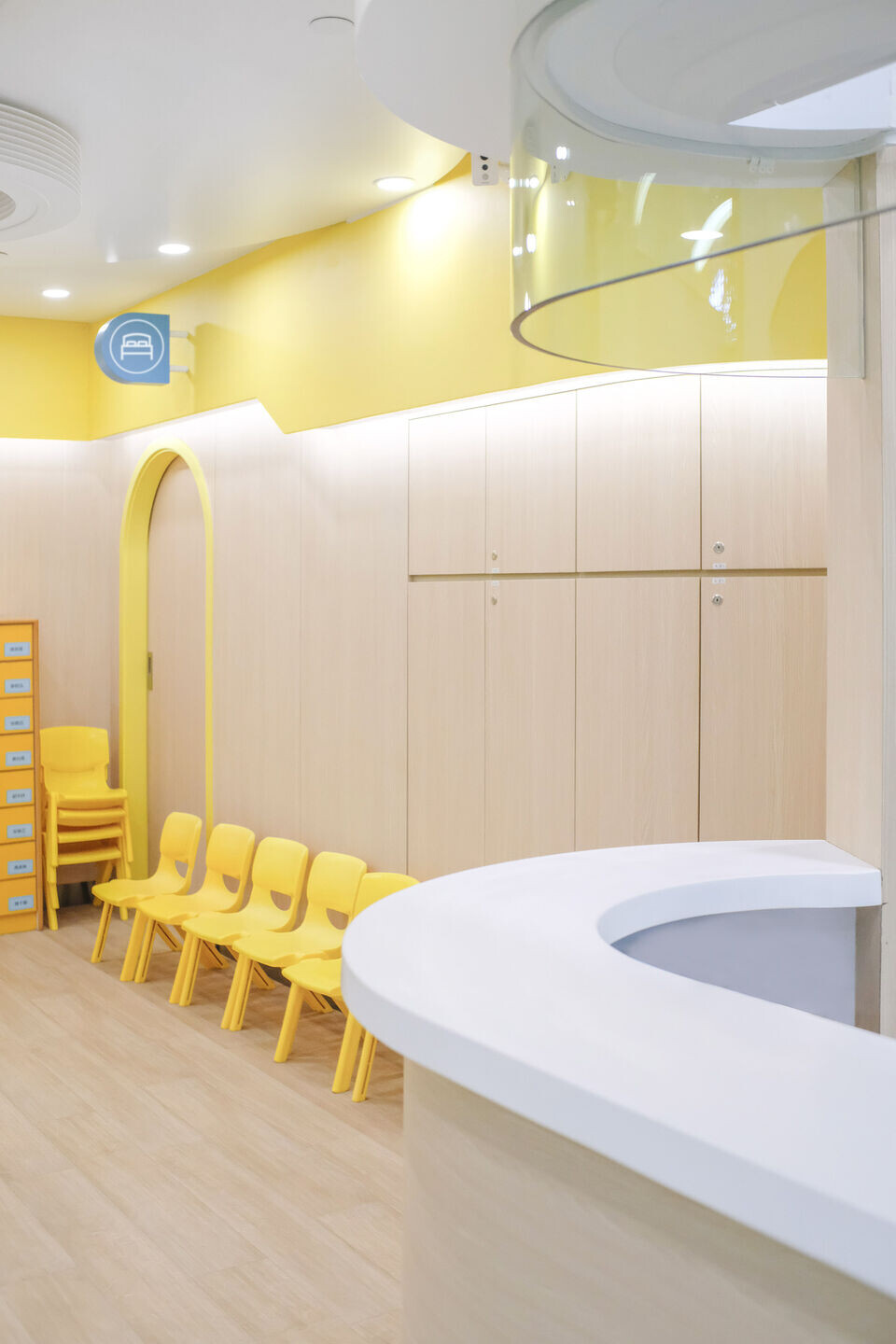
When entering the lobby, continuous yellow light warmed the area decorates with a blue sign. The yellow light warms up the kids in the space. Circled white cloud flow through the sky creates a leveled celling. At the lobby, there is a wall with the theme of forest. All doors and frame are curved in yellow. Besides the circle display board show case the kids’ work, there is a multi-colored shoes cabinet. To strengthen the relationship between the classroom and hallway, the designer creates some small, circled windows to allow the light to go inside the classroom. The frosted glass increase privacy and feel specious. The floor is lay with rubber mats that stretch the warm feeling.
