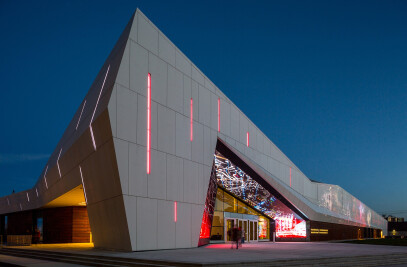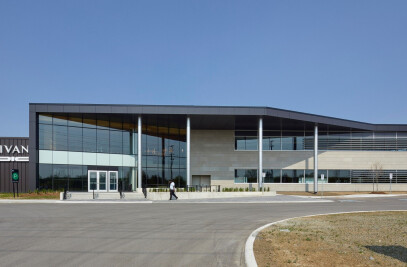The construction of the new headquarters of the Medical Council of Canada (MCC) in Ottawa, ON symbolizes an exciting next chapter as the MCC approaches its landmark 105th year dedicated to ensuring the highest level of medical care for Canadians through excellence in evaluation of physicians. Designed by local Ottawa architect Ritchard Brisbin, the exterior facade of the building highlights Ceramitex® Sintered Ceramic System panels in a variety of colors which create an extraordinary design while providing a lifetime of protection for a facility that carries out the important work of the Medical Council of Canada.
The Architect
BBB Architects Ottawa inc. is a diversified architectural practice with a reputation for delivering projects that exceed their clients expectations in budget, schedule and design. Since 1985, BBB Ottawa has been privileged to work for some of the most prestigious public and private sector clients in Canada and abroad.
Collaboration and innovation is at the heart of what the MCC staff and partners do every day. Elemex subscribes to this same philosophy. When working with bbb Architects and MCC Management on this project, the team at Elemex were committed to creating an innovative and state-of-the-art showcase facility to help propel MCC into their next century. Ceramitex® was chosen to protect MCC’s investment, vision, and mission while combining ageless aesthetics and extreme durability.



































