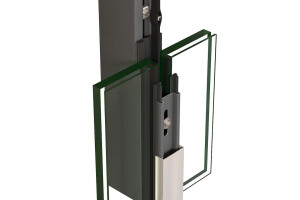By designing the new foyer of the Dornbirn exhibition centre in a striking bright red, the architects Marte.Marte make a bold statement about the uncompromising brilliance of Vorarlberg’s architecture. With a new hall complex, they have transformed the almost 40-year-old conference facility into a venue that’s ready to host the future.
Art lovers, brides and grooms, athletes or gardening enthusiasts – the Dornbirn exhibition halls are bustling with life in all its many facets. People come here to pursue their passions, grow their businesses, con-tinue their education or cultivate their social lives. In fact, trade fairs and major events play an ever-important role in both our economic and our social lives. The venue in Dornbirn has been hosting its own trade fairs and guest fairs for many decades. It also plays host to all sorts of conferences, lectures, balls, exhibitions, sporting events, cultural events and con-certs, welcoming up to 400,000 visitors through its doors every year. In order to meet the exacting demands of an events venue like this one – especially in terms of safety – the exhibition company is gradually working to modernise all of its facilities. In 2014, ten archi-tecture firms from Vorarlberg were invited to submit proposals for the renovation of halls 9 to 12. The winners were the architects Marte.Marte from Feldkirch who, according to the jury report, succeeded in deliv-ering a “distinctly unique and consistently coherent interpretation of the brief ”. Among other factors, this included plans to improve the sequence and functions of the halls.
Monolithic structure
The result is an imposing monolithic structure that sits between two of the existing buildings – a horizontal cuboid measuring 170 meters long, 70 metres wide and 16.5 metres high. It contains four halls of different sizes – including the largest events hall in Vorarlberg (Hypo Vorarlberg Hall 11), with 4800 square metres of floor space – and can accommodate up to 9000 visitors.
The outside of the structure is clad entirely with black corrugated iron. The fine vertical profiling of the sheet metal gives the huge, closed façade a moulded structure. On the two longer sides, the surface of the building is broken up with three striking recesses in hyperbolic shapes. These are also clad with corrugated iron, but in the same bright crimson red we see in the foyer. The recesses mark the entrance areas to the halls. On the east side, visitors enter the complex through a spectacular, elliptically shaped portal that tapers inward before opening out into a generous, curved glass front with six doors.
This is how you reach the very heart of the building: the "red foyer". This completely red entrance hall features a striking architectural design, with an arching interior concrete wall containing five elliptical openings – creating a grandness that transforms the room into a sort of abstract ballroom. In terms of function, the arched wall separates the stream of visitors from the bistro behind.
The foyer itself also forms hall 10, and can therefore also be used as a stand-alone events space. At the same time, it connects the imposing Halls 9 and 11, which are located to the north and south of the foyer. Like the foyer, bistro and entrance area, exhibition hall 12 is also designed in red; while the two main halls in between are completely black from floor to ceiling. Glazed floor-toceiling openings lead visitors from one hall to the next – red to black to red to black.
Innovative timber construction
In addition to its architecture, Vorarlberg is also known for its innovative timber constructions. The use of wood therefore also played a major role in the design. The metal shell of the building conceals a wooden structure, supplemented by reinforced concrete. A sophisticated wooden roof structure made of 65 glued timber lattice girders spans the building, which rest on wooden supports up to eleven metres high and span a width of a good 66 metres. Acoustic panels concealed in the grid offset the dreaded flutter echo and guarantee the perfect acoustic conditions for events. The interior cladding is also largely made of timber. A black false ceiling conceals the installation level in the lofty exhibition rooms.
For these access areas, which see a lot of foot traffic, the architects used Janisol C4 EI60 fire-proof doors
Just as social requirements change, so too must companies. After all, if you don’t keep up with the times, they will leave you behind. The future of Jansen will be determined by its approach to sustainability, digitalisation and security. In recent years, the issue of security in particular has become increasingly prevalent in construction planning. This issue of SCALE gives an impressive demonstration of how the heavy-duty steel profile systems from Jansen can be used to implement robust constructions that meet even the strictest security requirements. With planning becoming increasingly digital, the company also has its own BIM competence centre, which supports architects and planners from the first click to the finished façade. Façades made of steel profiles are particularly sustainable. When combined with high-quality functional glass, they are guaranteed to meet the necessary requirements for decades to come, and at comparatively low maintenance costs. What’s more: steel profiles are 100% recyclable – a key factor when assessing the building standard according to Leadership in Energy and Environmental Design (LEED), the German Sustainable Building Council (DGNB), Building Research Establishment Environmental Assessment Methodology (BREEAM) and, last but not least, the Swiss Sustainable Building Standard (SNBS).
This article was published in the SCALE Magazine - The Safety Issue 3rd Edition.
































