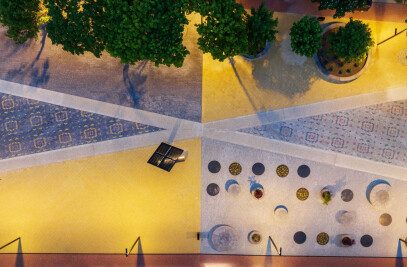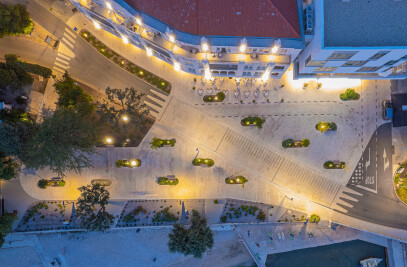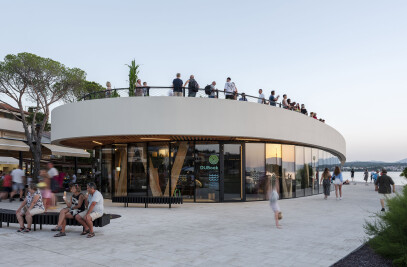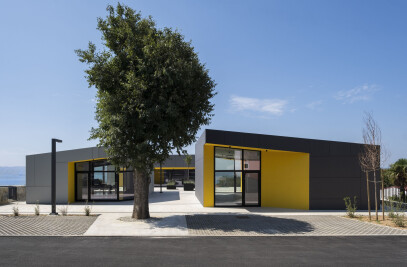MihalovićManor was built in the late 16th century in baroque-classicist style and was renovated and extended in the late 19th century. At the end of 19th century Mihalović family sold the manor, which has over the years fallen into a state of neglect.
The hotel Mihalović Manor will consist of just 6 suites but a handful of additional facilities. Apart from the standard hotel amenities, there will be a number of business cabinets and salons for various events, as well as a wine cellar and a wellness with swimming pool.
One part of the facilities will be situated in the main historic building, while the garage, back of house and wellness with swimming pool and gym will be situated in the background, beneath the surface of the historical manor park. The raising of the flat surface of the park in the swimming pool area implies the dynamics of the new functions.
In accordance with the conservation guidelines for restoration, the exterior of the manor will be renovated with the maximum preservation of historical elements. Entrance portals on the south and north facades will be reconstructed, while other elements will be restored. In the interior of the ground floor all newly constructed walls will be removed and the floor in the vestibule will be restored to its original form and level. On the upper floor all modern structures will be removed and an enfilade will be re-established through the structure of common spaces, living rooms and salons.
Apart from the underground annex and the renovation of the historic building, the complexity of designing such a building is reflected in its high attic, which will house a master apartment with two bedrooms. Its two protrusions through the roof structure open up the view to the garden and surrounding landscape. Unlike the ground floor and the 1st floor of the manor where the historic spaces are fully respected, the previously unused attic will be completely modern and equipped with an elevator which will lead directly from the underground garage. The historic wooden structure of the roof will be complemented by an additional steel structure that will reinforce and support the protruding cantilevered viewpoints. These are, in their appearance, designed as dark elements that penetrate the historic roof to clearly show the difference between the old building and contemporary interventions.
One of the biggest challenges was to fit the pool building in the garden in the relative vicinity of the historic building. Since we did not want the annex to disturb the historic layout of the manor and the garden, it is detached from the manor itself, connected by an underground passage. The green, fifth facade, i.e. the roof of the pool building, is actually the most important facade of the annex because it is observed from the piano nobile– the first and most representative floor of the manor. To get optimal natural light in the swimming pool area and good visual communication with the castle, the green roof has been shaped like a tent structure, creating a clear connection with the environment.
The contemporary expression of the annex in its simplicity of concept and construction further highlights the historical importance of the manor. In the interior, the only decorative element will be the wooden ceiling. That, along with large glazing that open up to the manor and the garden bring in the surroundings as an integral part of the pool interior.

































