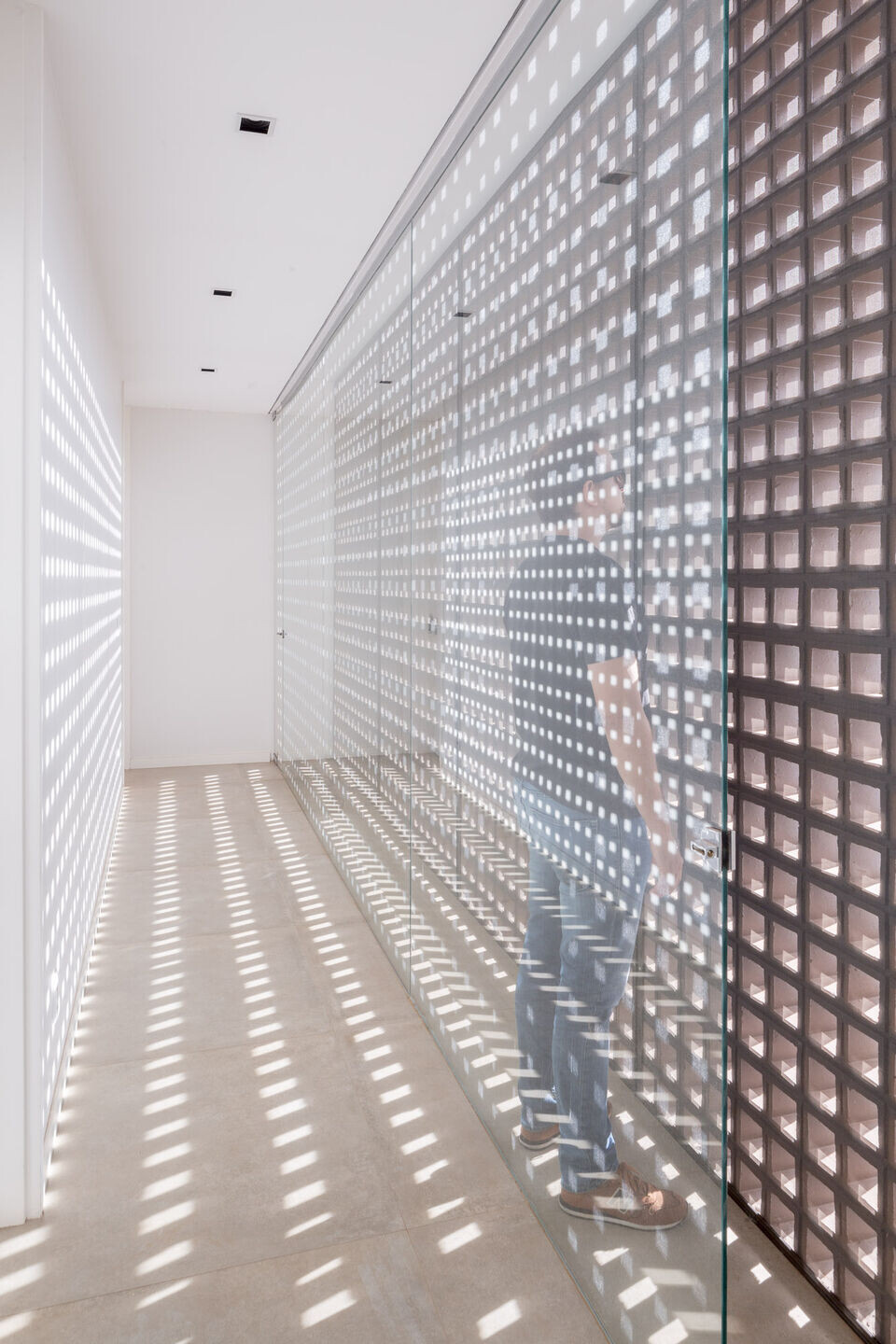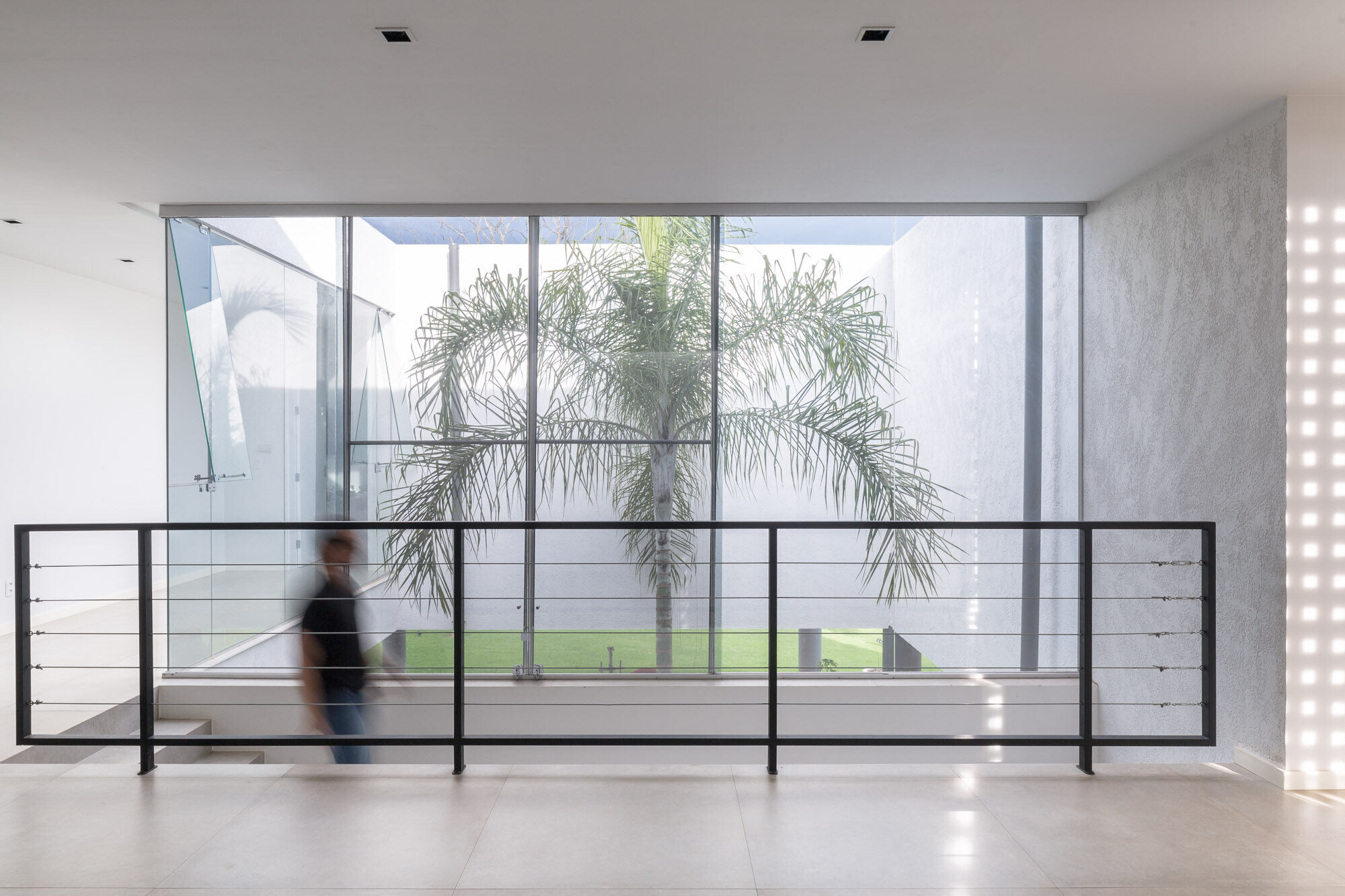The search for the best terrain was intense. After visiting several plots of land with the client, we came across these two facing a pleasant forest next to a watercourse that defines the limit of the gated community. Opening the house as much as possible to the forest seemed to make perfect sense, in addition to the fact that the openings would face to the east and could close further to the street, providing privacy and protection from the setting sun without the need for walls.

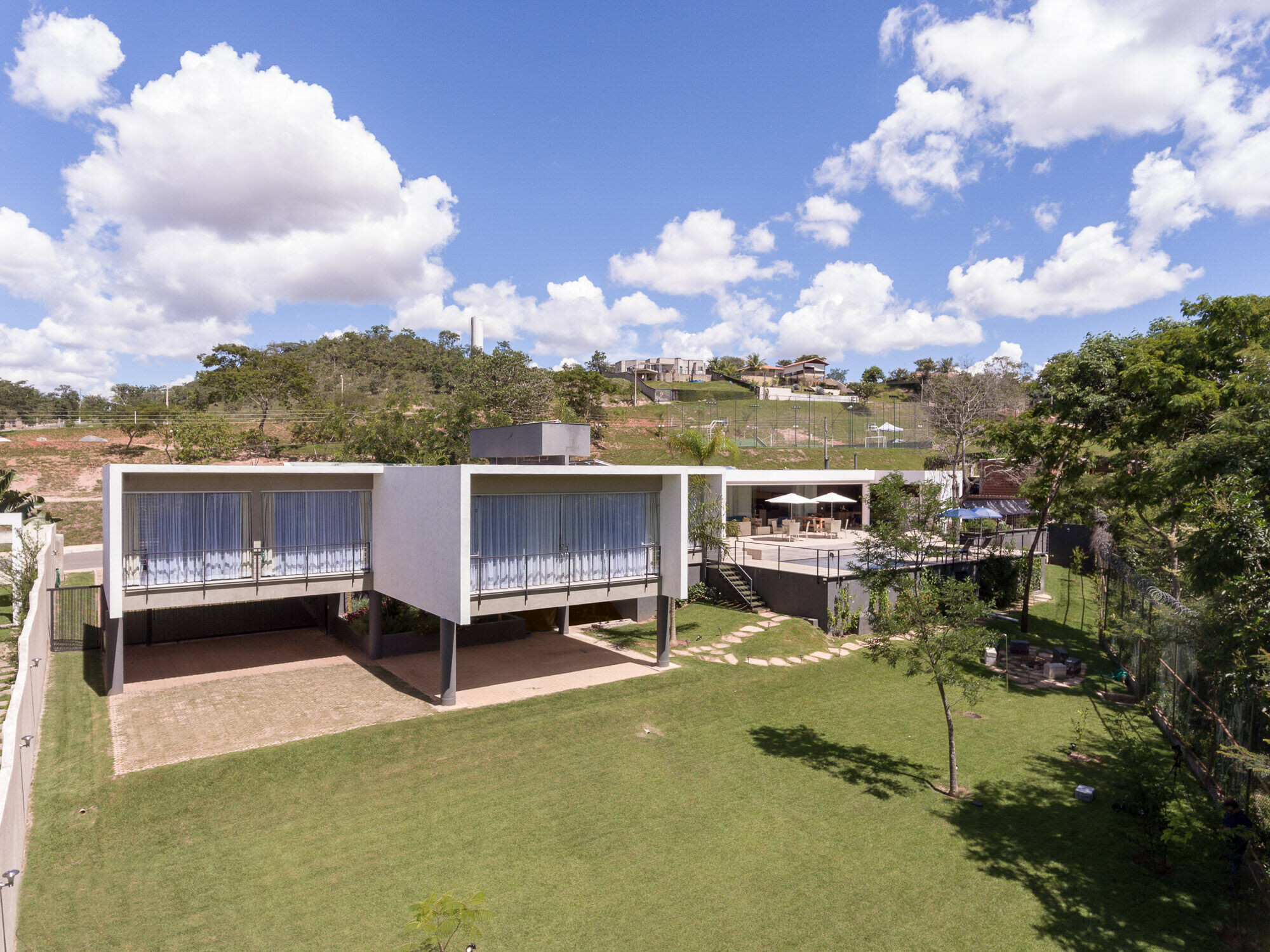
Arranging the spaces defined in the needs program along the 50 meters that add up to the fronts of the two lots, we would have the area established for the house. The strategy was, then, to position these spaces in 7.2x7.2m modules along a main circulation axis that articulates and connects all blocks, resolving the desired functional and environmental comfort aspects.
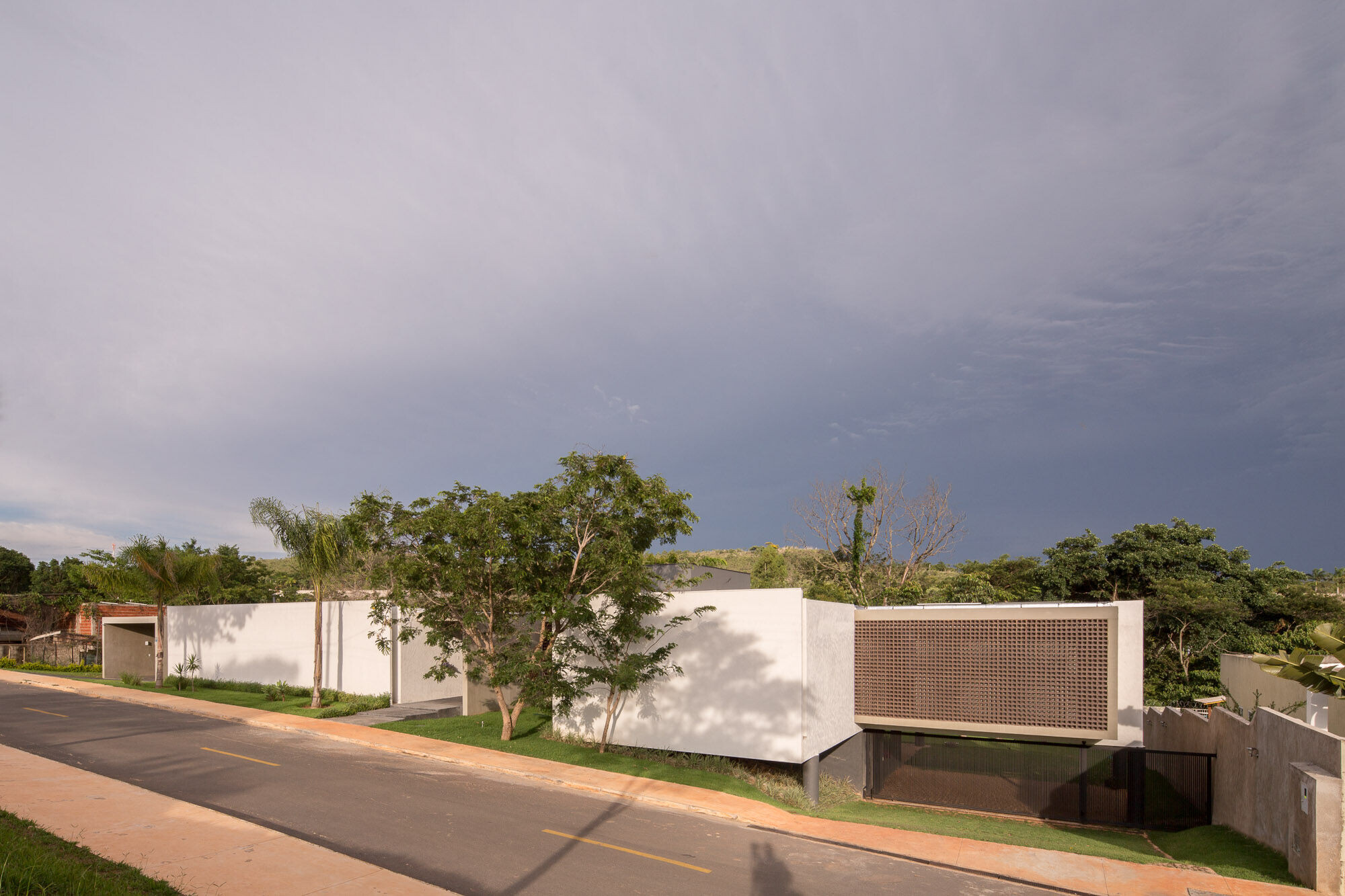
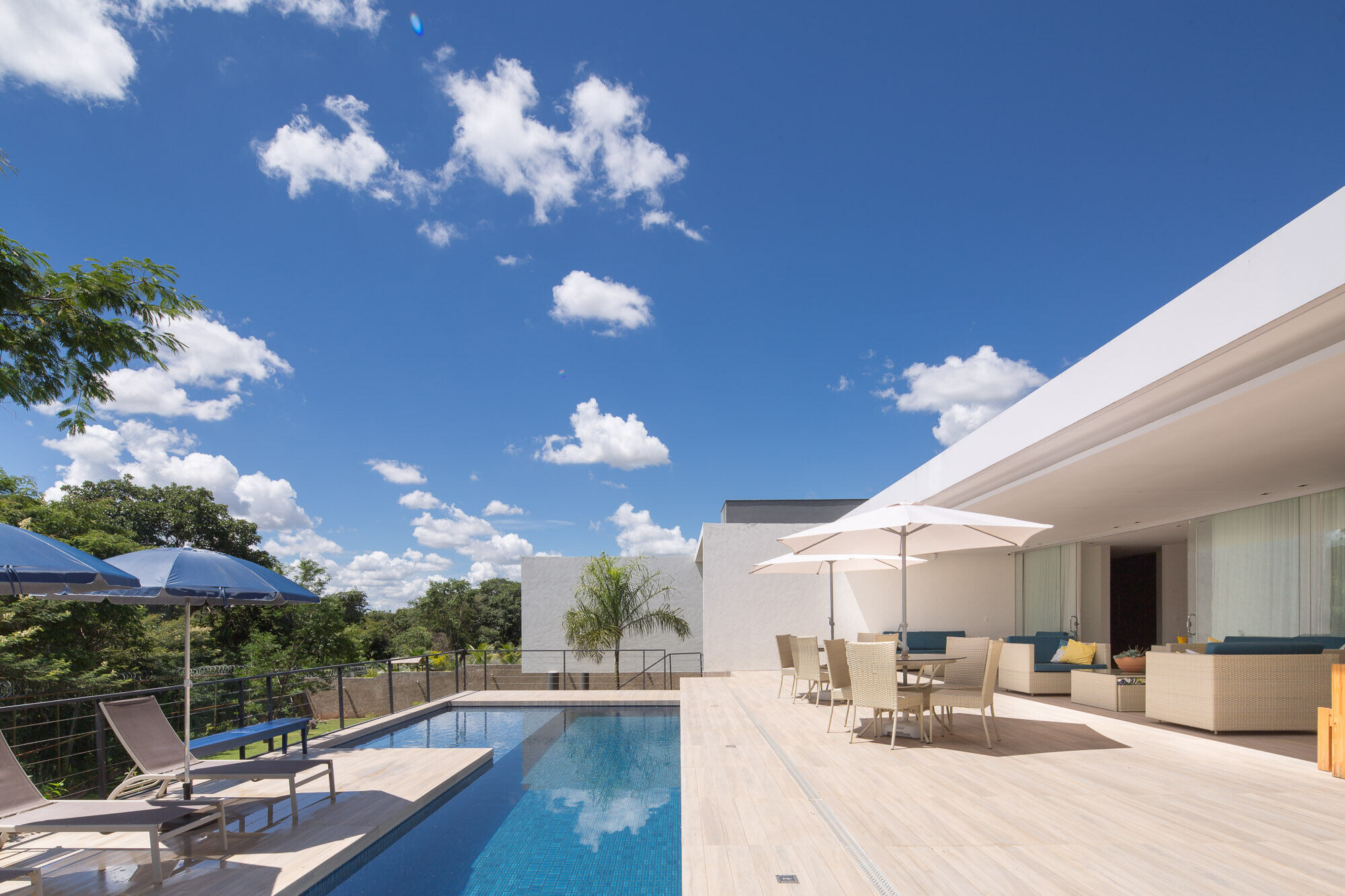
From the street you can see the movement inside the house through the ceramic cobogós, used to protect the circulation axis that connects one end of the house to the other. The internal effect, in turn, brings to mind the long corridors closed by cobogós of the first residential blocks built in Brasília.
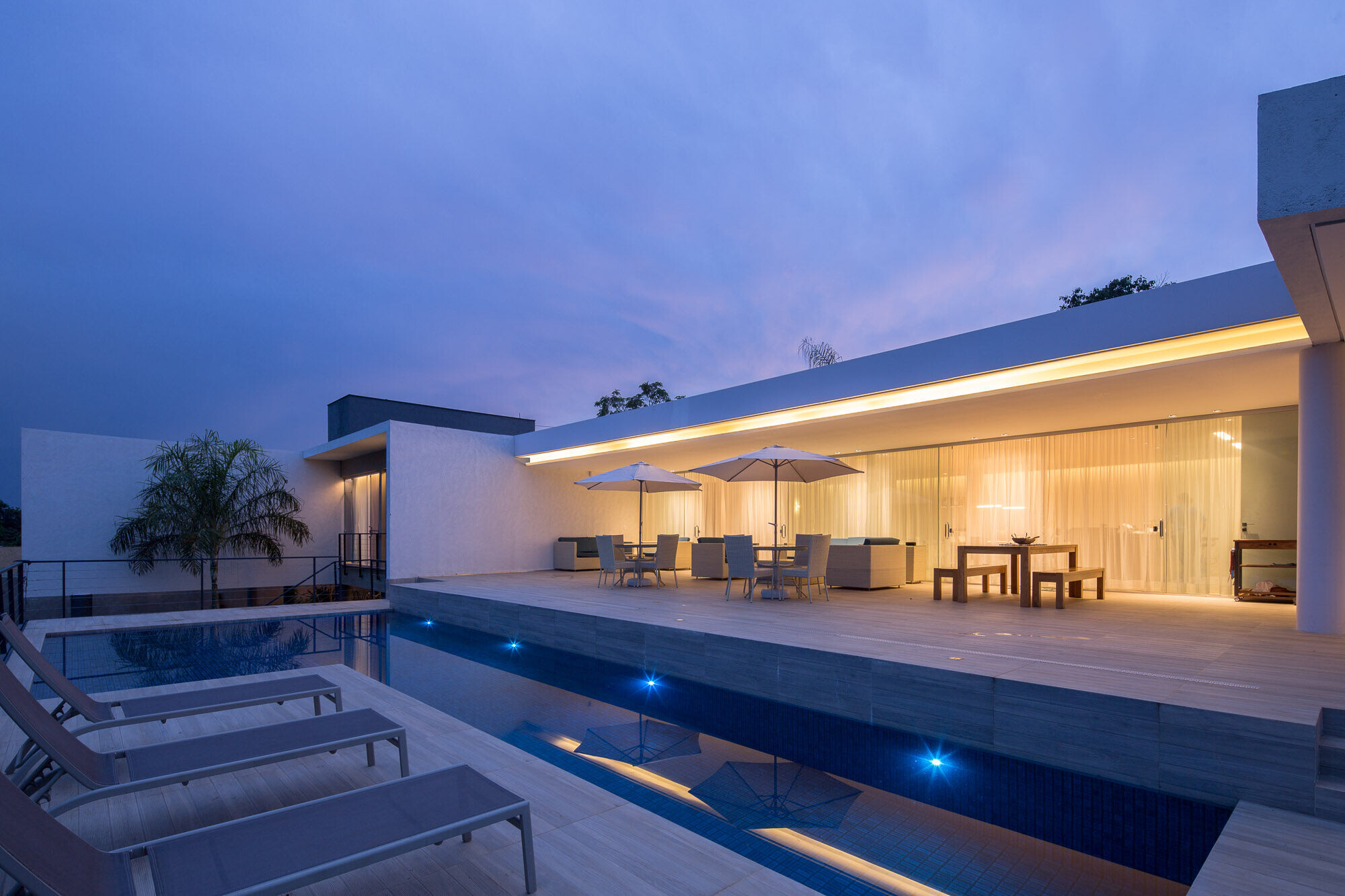
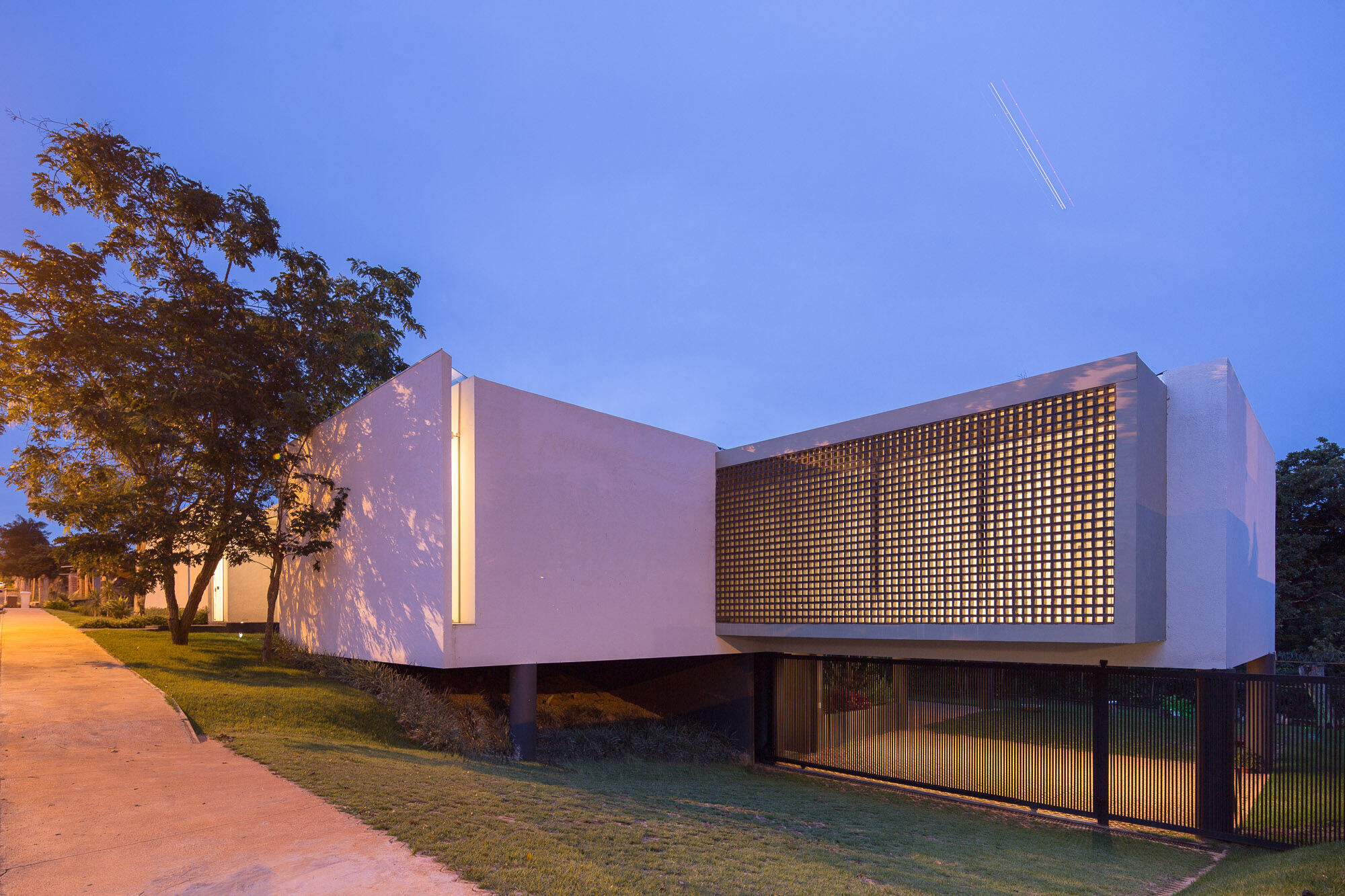
The play of white volumes arranged under the light is what characterizes the spatiality both outside and inside the house. Its paths accentuate the different possibilities of perceiving the effects of natural light and shadow projected on the white walls.
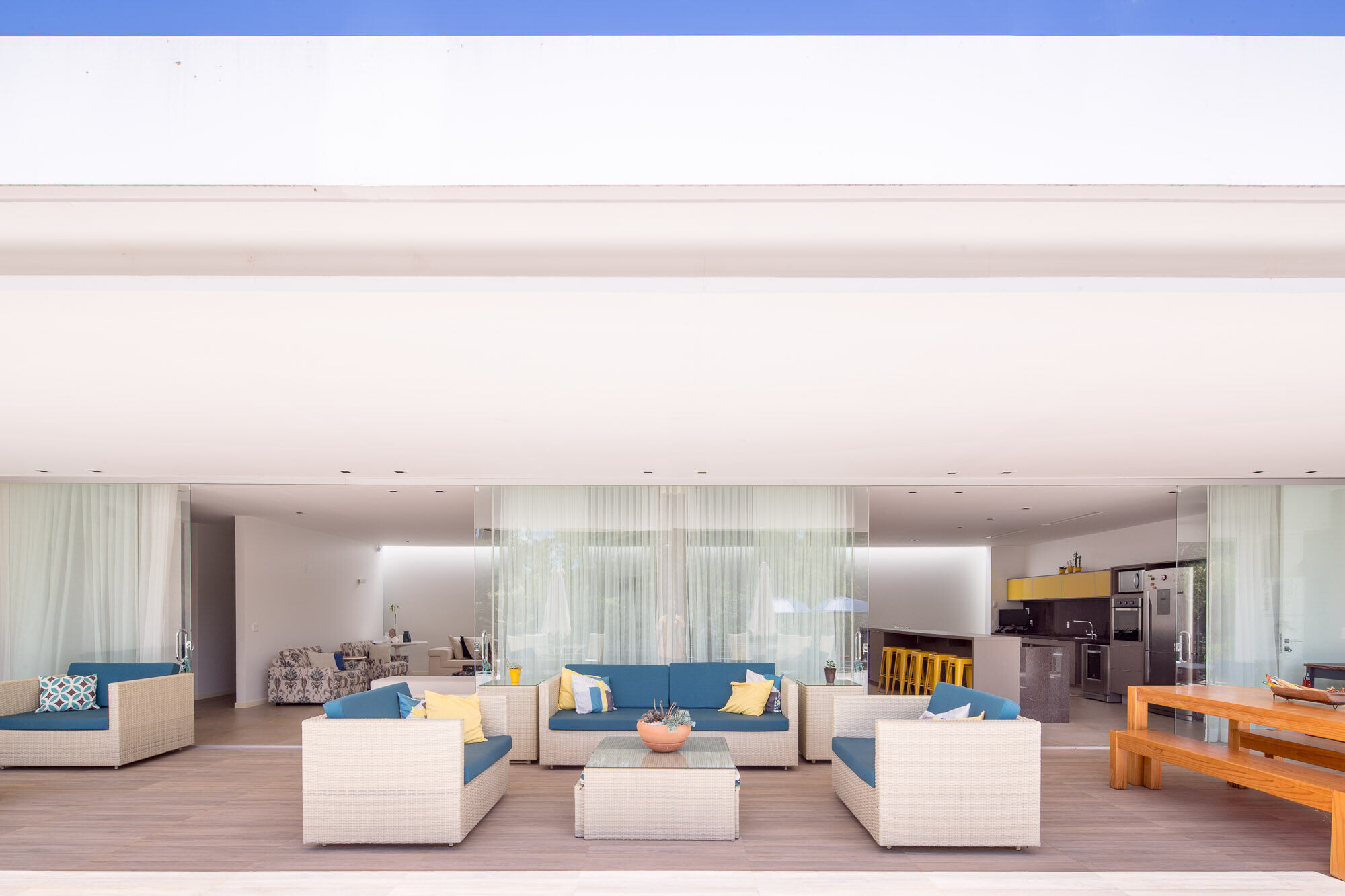
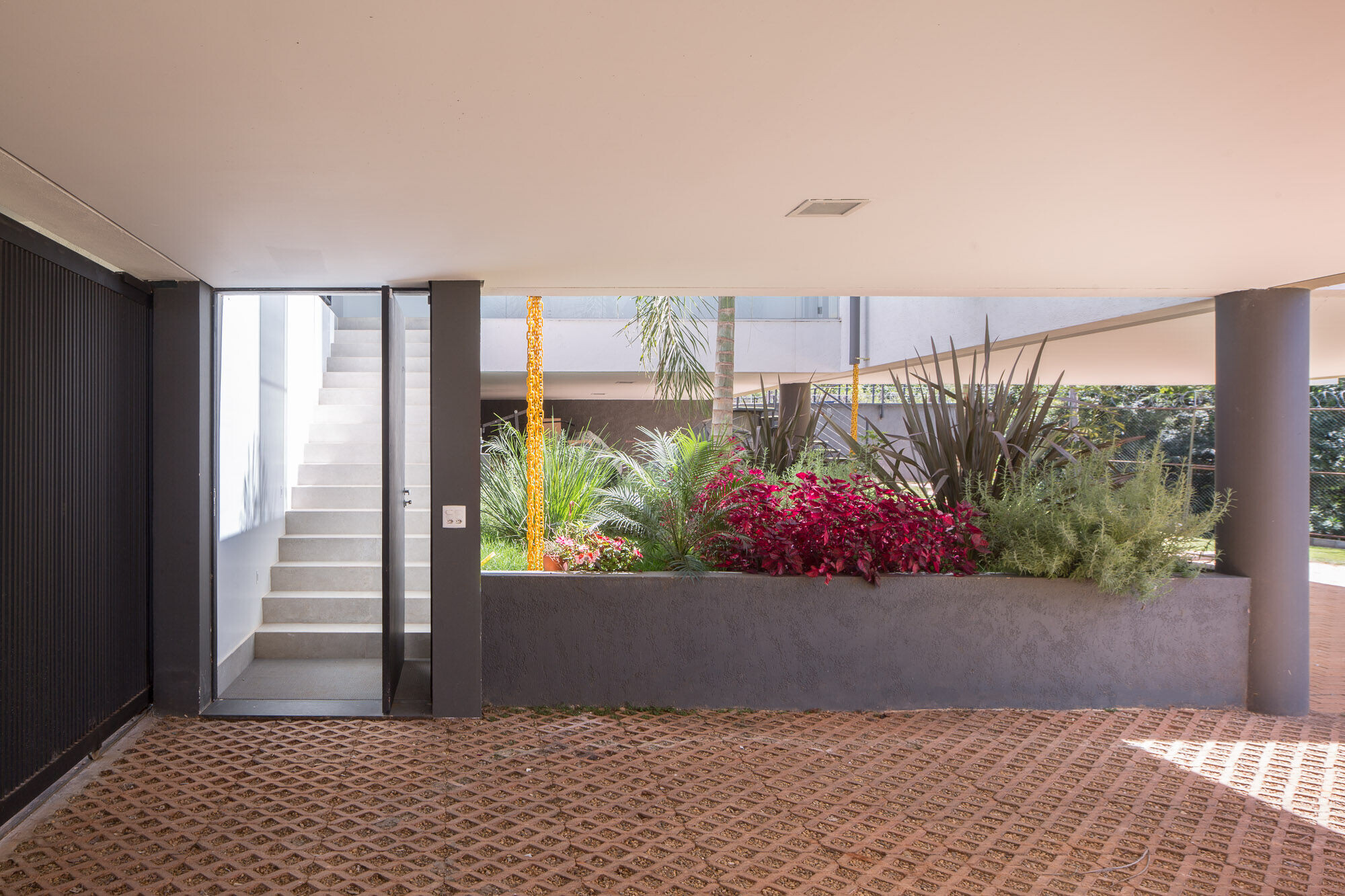
The entire program was distributed on a single level, closer to the highest elevation, making the house accessible despite the slope of the land. In the lowest part of the lot it is possible to access the house under the volumes that stand out from the ground forming pilotis.
