An exclusive restaurant in the historic center of the Northern Capital at the address: 2Г, Konyushennaya Sq., Saint-Petersburg. An image of the building, constructed at the turn of XVIII-XIX centuries, arched windows and the highest wagon ceilings determined the base for the interior conceptual solution, which is to emphasize a unique character of the architecture. The idea inspirer became Royal Villa Reale in Monza in the North of Italy.
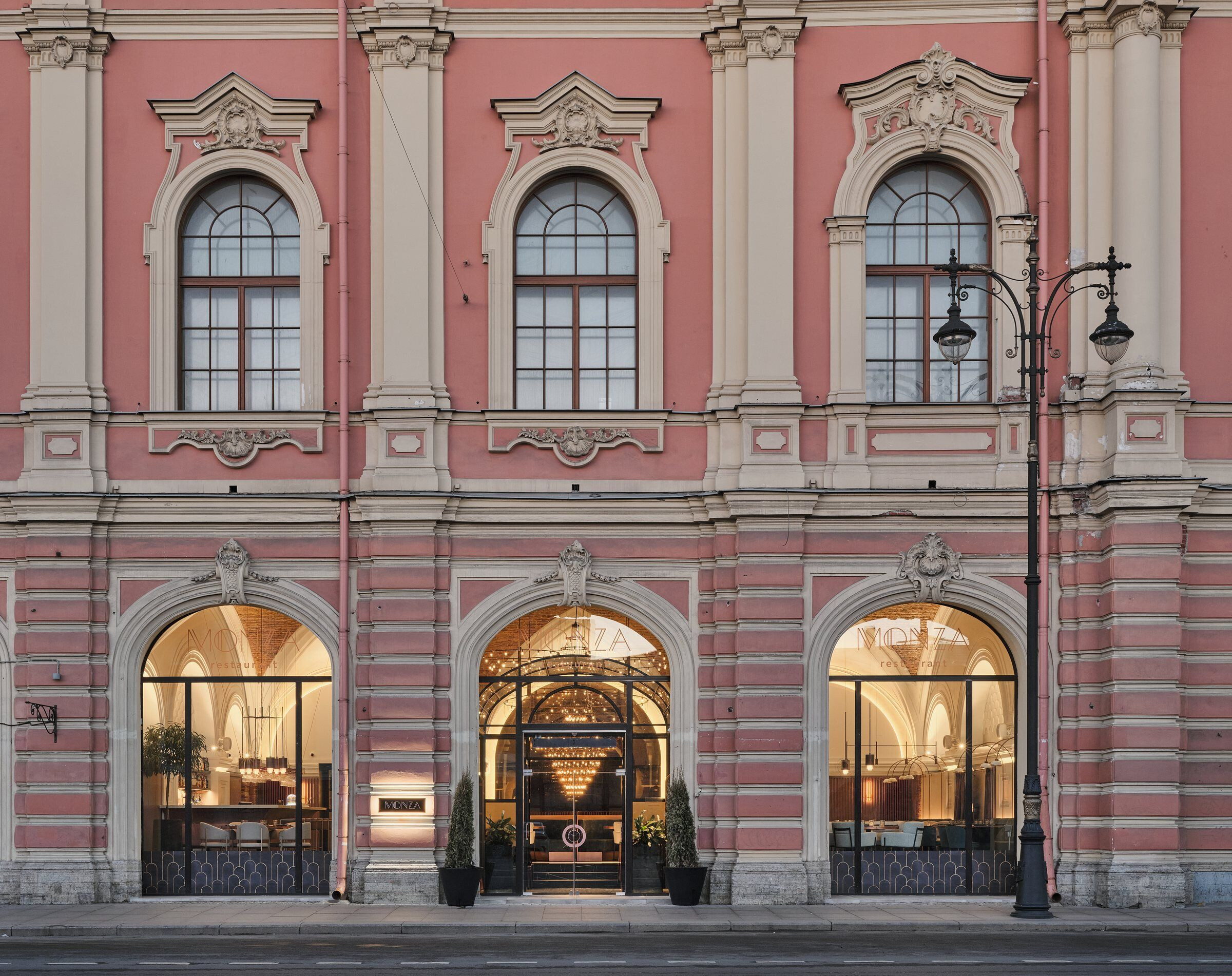
Pure white arches are forging a compromise with dark brickwork of arched ceilings. A multi-level system of lighting creates a special arrangement of the area, emphasize and simultaneously connect functional zones in the integral whole. The other “integrating” elements are arcs, penetrating the whole interior and becoming an important dominant idea of the facilities.
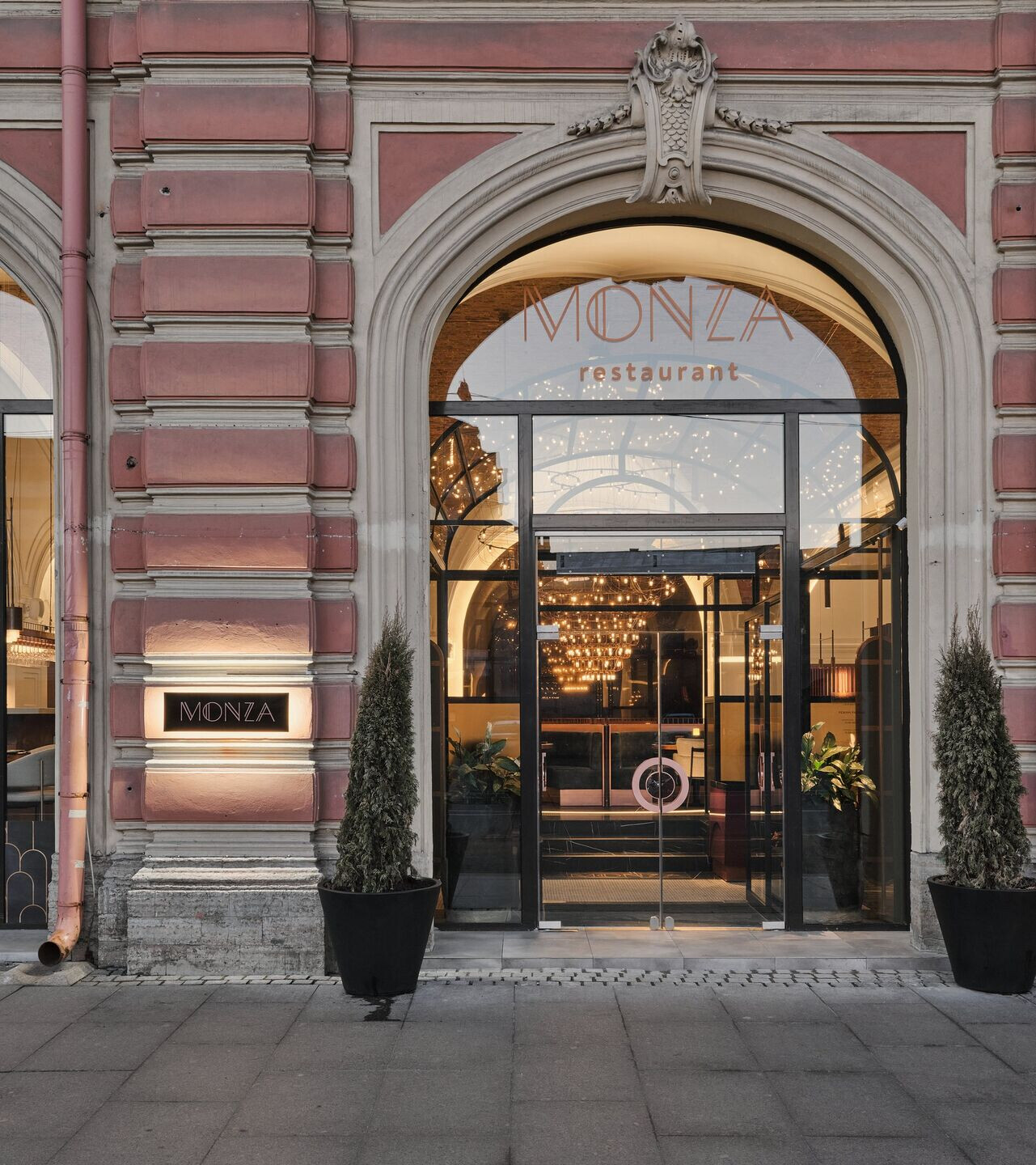
The building is a monument of history and architecture under the government control. That brought serious corrections into the repair and restoration works, with heads of columns, arches, ceilings and floorings, characteristic brickwork being restored during the above works. A logical complement to the above is a distinguished, multi-faceted, exciting interior with a wealth of complicated element, attracting one’s attention.
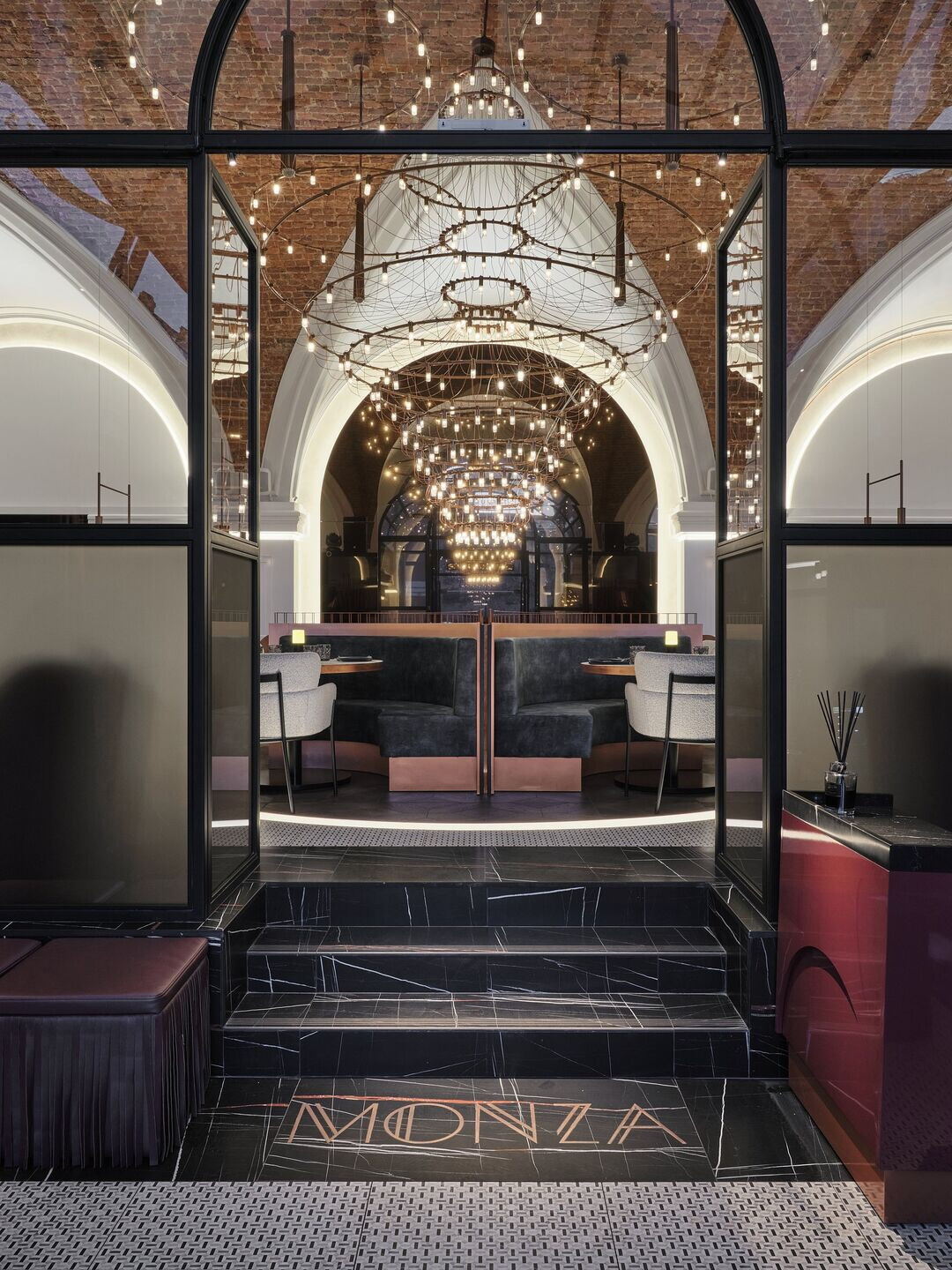
Abundance of marble of various tints, mirrored, polished, glazed surfaces. Copper insertions and details penetrate the whole interior like a thin fiber, uniting multitude of colours and tinges into the single apace, creating an atmosphere of harmony and aesthetic perfection.
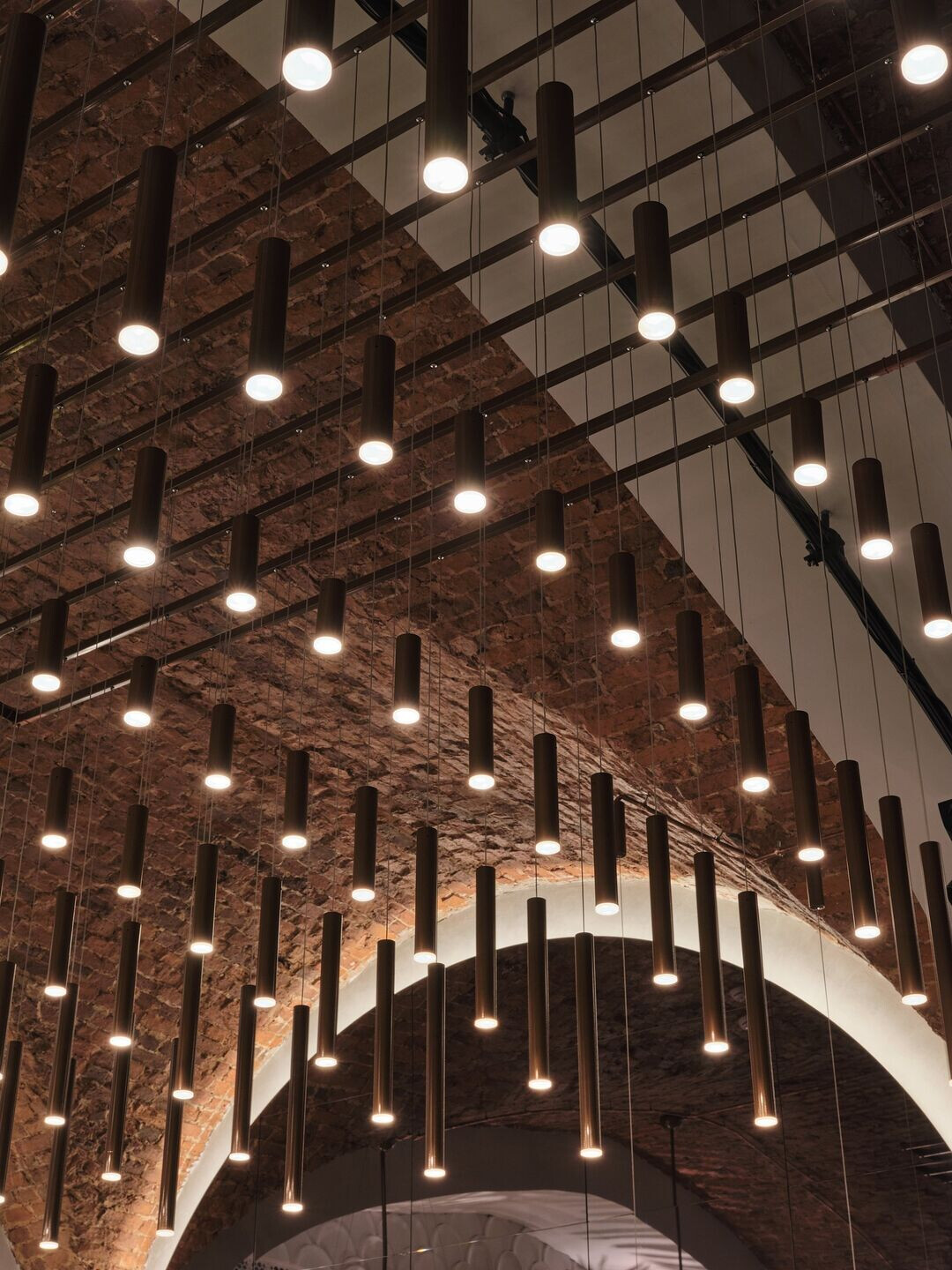
A warm colour gamma, based on using a rich wine colour, elaborately mixed tints of fabrics and leather, availability of curtains are complemented by various versions of lighting, realized at the complicated multi-level system of suspended candelabra. The space changes its image, transforming for whatever purposes and scenarios.
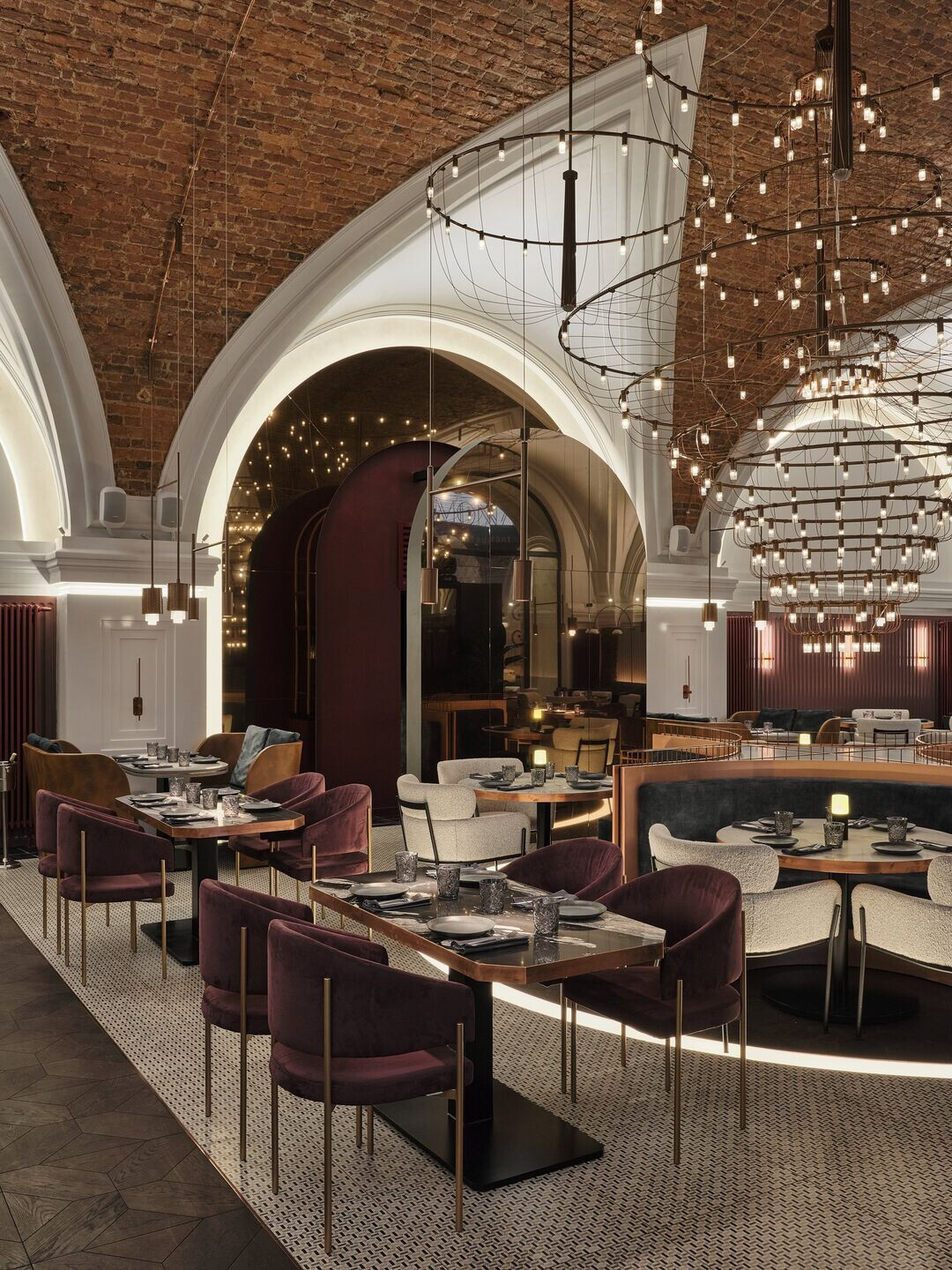
There are two main halls in the restaurant: for daily events and for evening events, as well as for private ones. In the main hall under the arches there is a light installation of multiple circles. The central chandelier is more than just an interior detail, it is a key linking and emphasizing element, which “forms a benchmark” to the project, underlines a unique character of facilities with high arched ceilings.
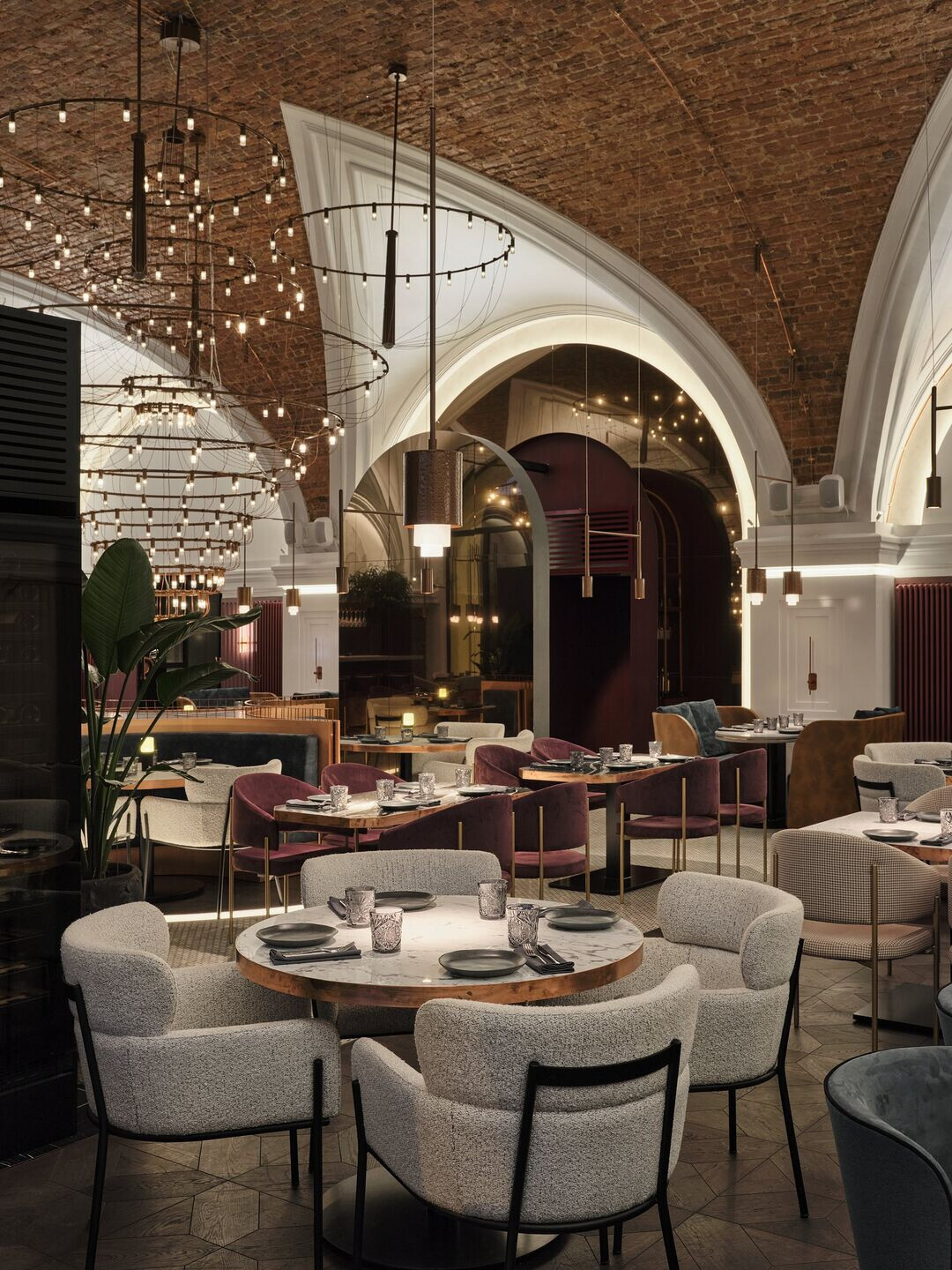
A complicated, multi-layer, partially “dramatized” interior with multitude of details and emphases is balanced with adjusted proportions and rationality of planning solutions. All that forms a unique and memorable image of restaurant MONZA.
Team:
Management and launch of the project: NEWREST
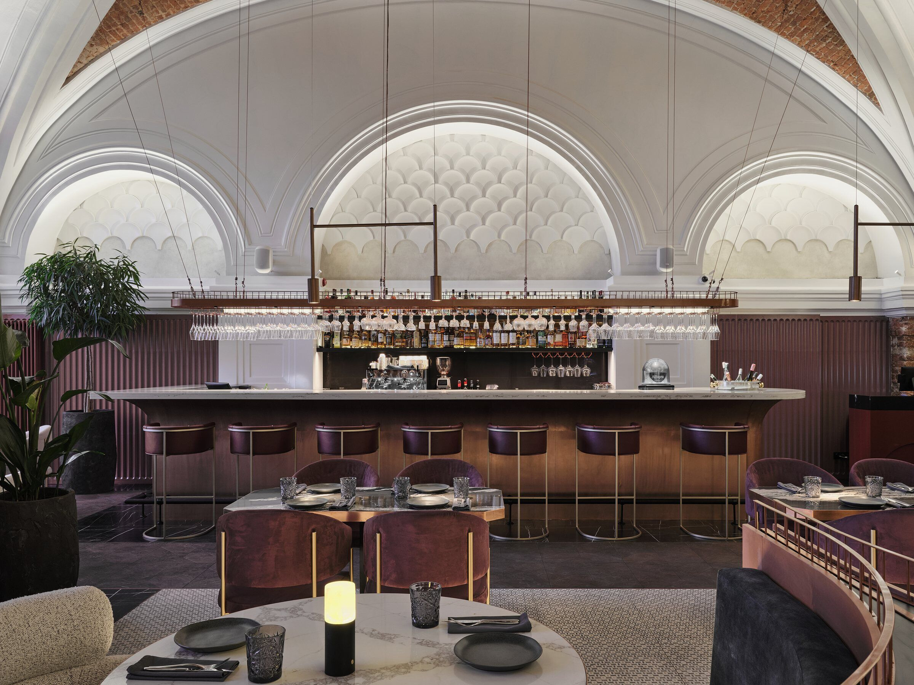
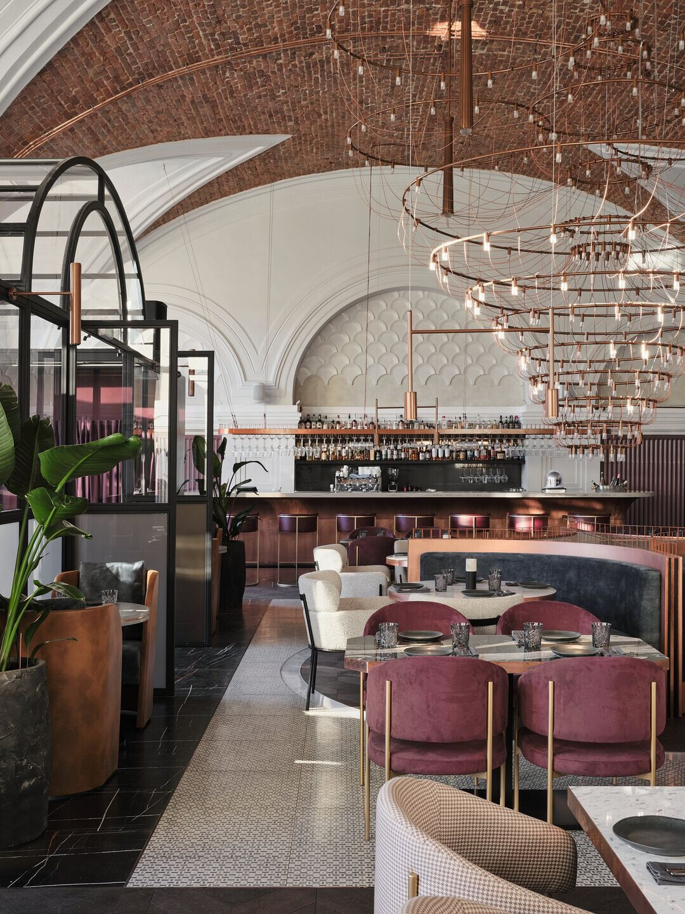
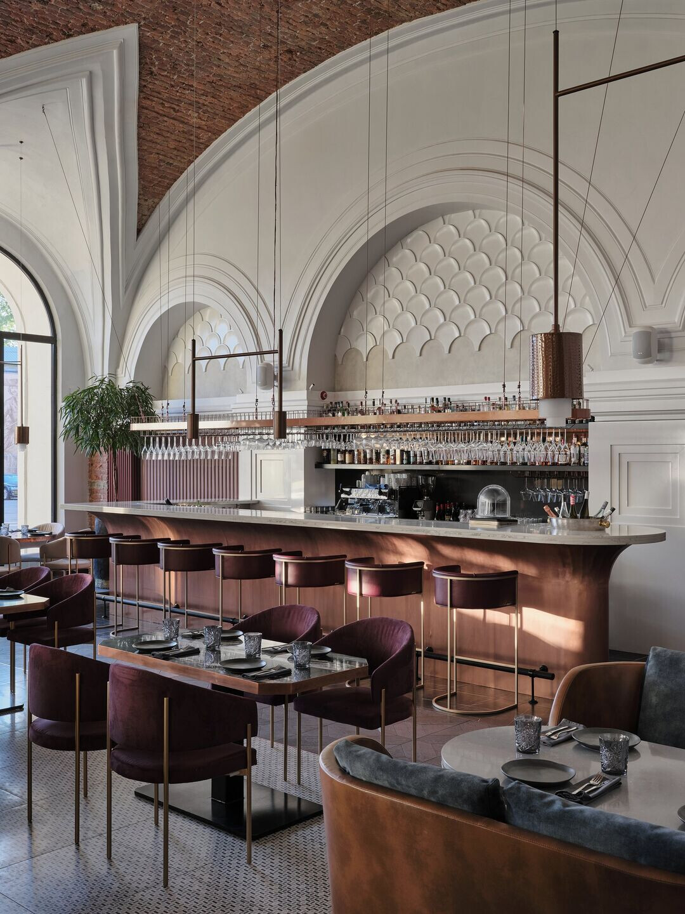
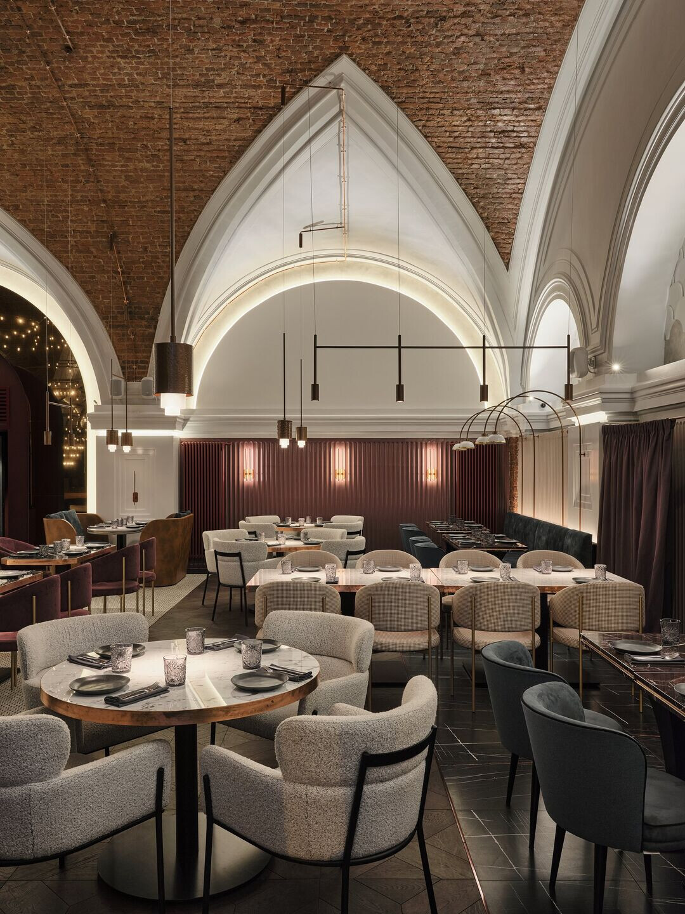
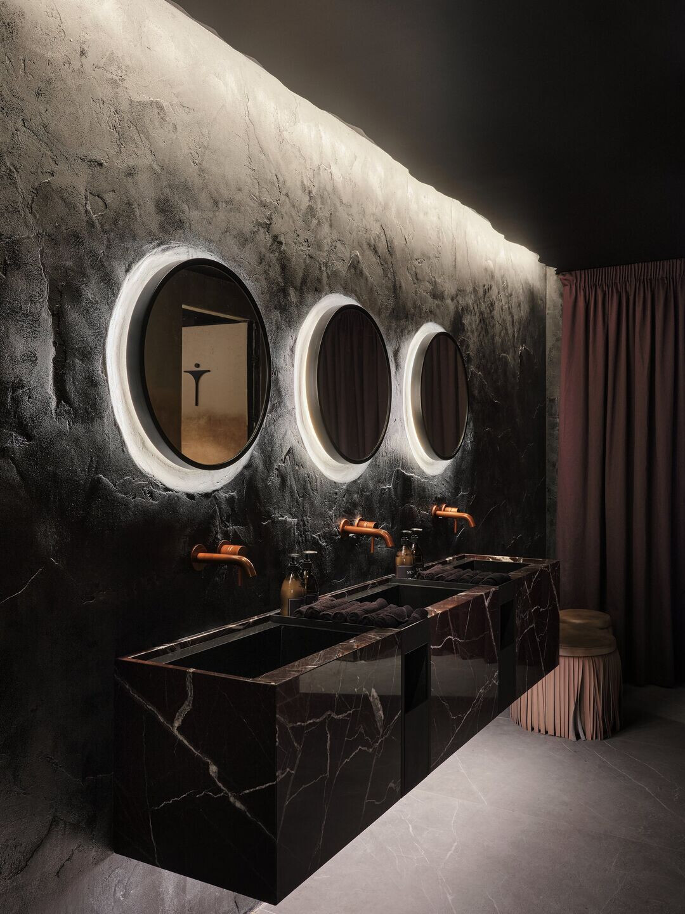
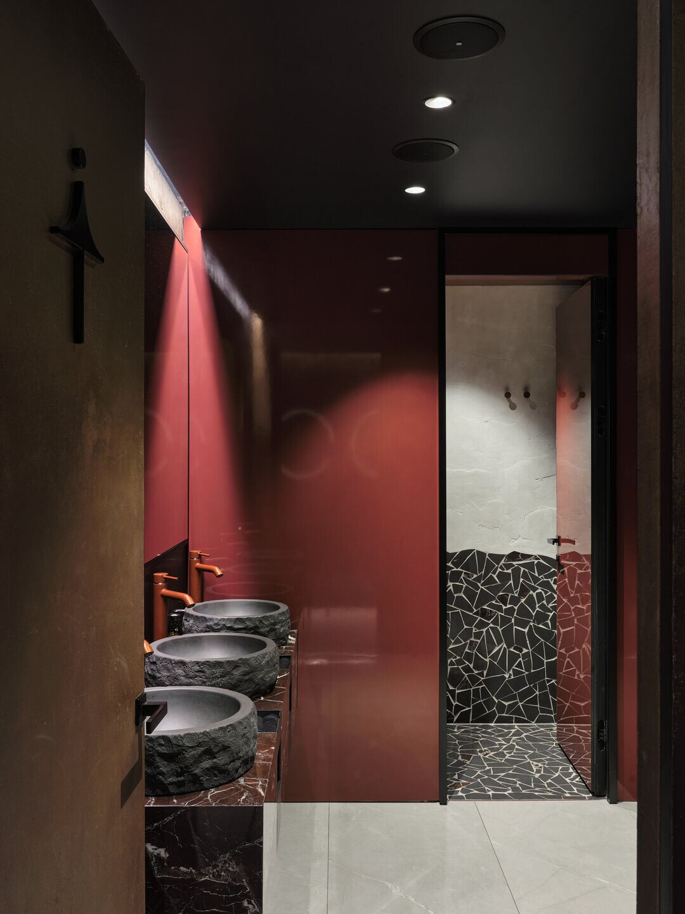
Material Used:
Design of light solutions: Bureau of Light Design THEViEW
Furniture of individual manufacturing: WOODDHA, Premier Group
Candelabra and chandeliers of individual manufacturing: MOESI
Flooring materials: DEREVOGROUP
Decorative solutions: Svera Decora






































