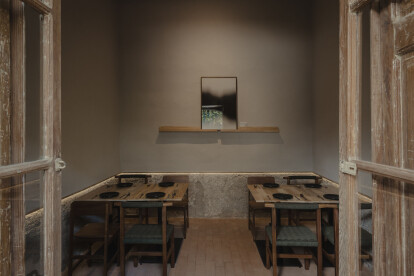A “public house” that features a restaurant, an artistic display, and a community gathering place.
Moradores describes itself as a “public house” composed of a restaurant, art exhibition, and a meeting point for the community, within a nearly 100-year-old house that is one of the few survivors of the evolution of a representative neighborhood in downtown Toluca. This architecture demanded to be rescued from oblivion, bringing light and life back to what was once a family home, and transforming it into a space for the community.


It is located in the 5 de Mayo neighborhood, just a few meters from Zaragoza Garden and the old Toluca beer factory, an area that was characterized by its high influence of French architecture. The urban configuration is composed of narrow and elongated lots that limit the side facades and eliminate the central courtyard, which was replaced in its time by the Parisian central corridor.


Unfortunately, it is no longer common to see these houses from that era because in the 1970s, the government decided to demolish the majority of them in an attempt to modernize the city, as they believed that the houses did not meet the best living conditions. The project takes advantage of the potential of conserving the existing heritage, adapting it to current needs, and integrating contemporary elements to restore the house to its former splendor.

Another intention was to create a space of interest and recreation in the center of Toluca since such spaces are currently located on the outskirts of the city. This aims to bring the community back to this area. For the residents, it has become a landmark, as it is one of the first cases where existing architecture was reinterpreted and given a new use.
During the restoration processes of the house, the original construction systems were preserved. Upon discovering the original adobe walls, it was found that they were porous and dehydrated, so a light plaster was applied, leaving them visible up to the baseboard height, with a light cove that accentuates the change of materials.


The original ironwork and doors were preserved, including a double door that acoustically isolates the house from any exterior noise pollution. The carpentry is completely original, and it underwent a thorough restoration of the wood, which had undergone non-professional modifications but with some sensitivity, aiding in its restoration.
Brick was chosen for the flooring since the Toluca Valley is a zone known for its pottery and artisans, making it the material that harmoniously unifies the material palette: adobe, stone coverings, dark green walls, and aged wood. Additionally, the lighting is accentuated with candle-like fixtures and chandeliers, playing with the reflection of shadows.

The project is complemented by furniture designed by VETA exclusively for the project, including the “elemental” chair in tzalam wood and the “placa” tables in finger joints. The finger joint system is composed of leftover pine wood, allowing for large amounts of wood to be joined together. The wood is planned to create board-sized covers, giving it an aged wood effect. The result resembles a microscopic approach to MDF, with a checkered, linear, and imperfect pattern that appears almost natural with the varnish.
To create a cozy patio, a dark color was chosen to absorb heat and maintain a pleasant temperature. Furthermore, a wide and diverse range of plants was incorporated, adding beauty and life to the space. At the back of the patio, a fountain was placed, made from leftover bricks from the construction to create a decorative piece. The result is a balanced integration of natural and architectural elements.



Architecture Firm: Worc Studio
Architects: Ricardo Martínez + Camila Ureña
Project: Moradores
Area: 342m2
Year: 2023
Location: Toluca, Estado de México
Furniture: VETA
Photography: Zaickz Moz













































