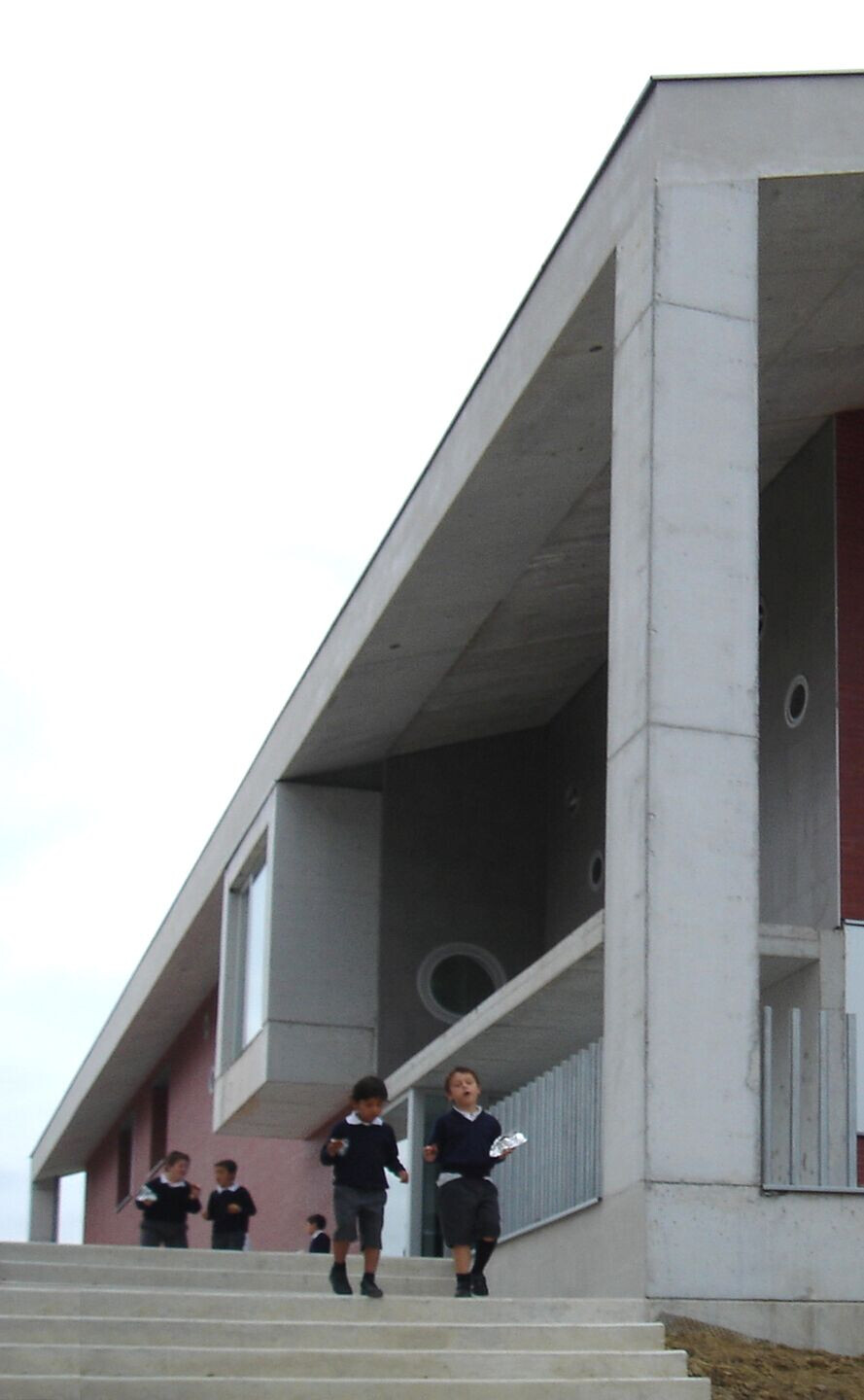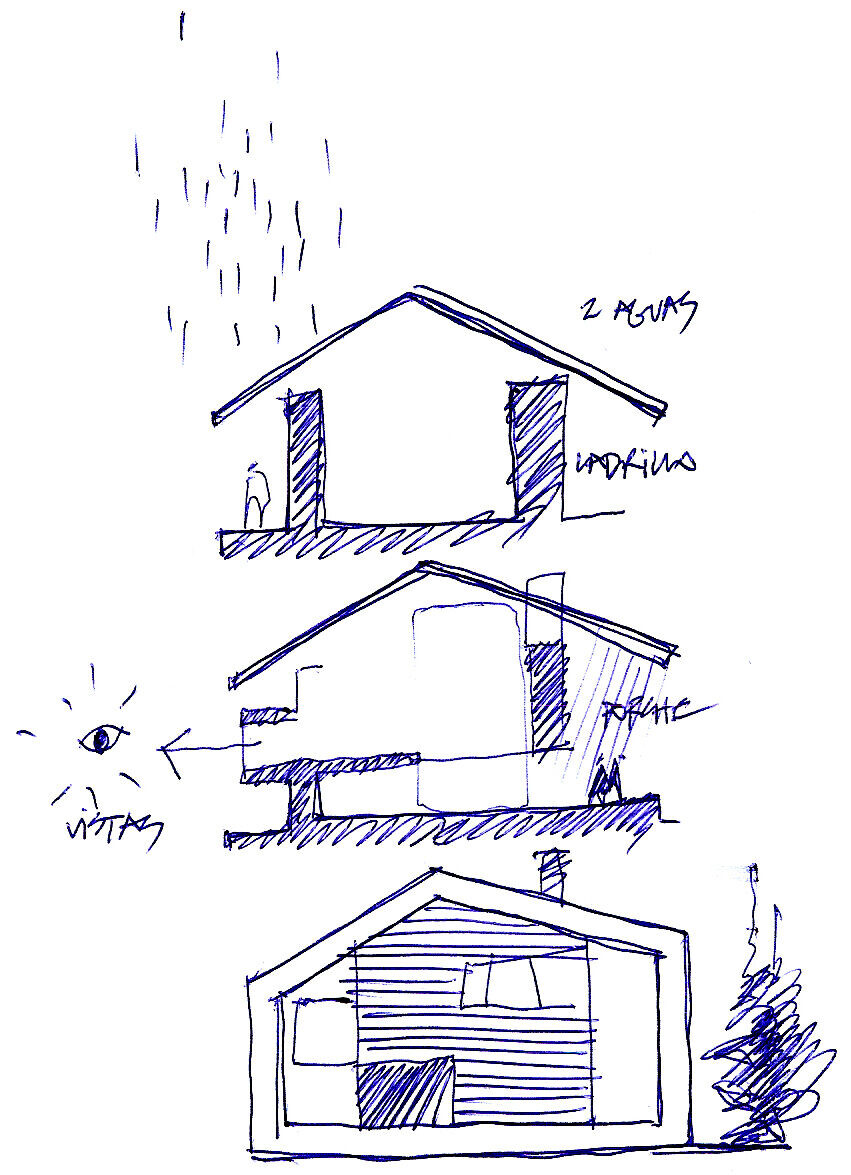Two new buildings had to replace three old structures built in the school complex in 1975, due to the precariousness of these buildings in disrepair, and because of the need to adapt the old floor plan to the new needs, circumstances and legal requirements.
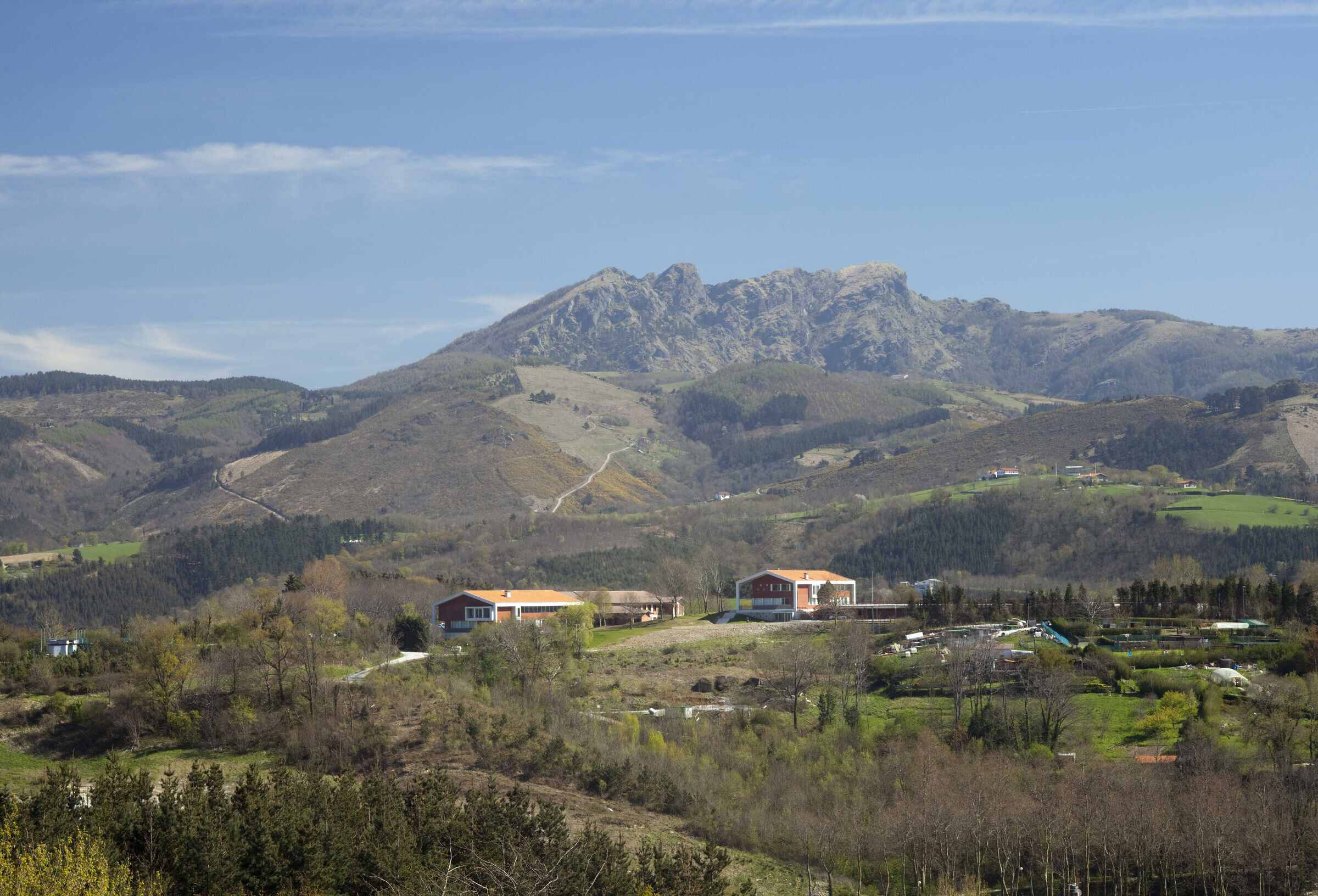
Based in the previous knowledge of climatic conditions of the site, buildings are designed. There is a search for architecture marked by its sturdiness, solidity, durability and security, with the support of the inspiration that may be provided by the traditional constructions of the surrounding areas. The experience has proven the advantages of a double sloping roof, reinforced concrete structures, traditional exposed brick walls, and a suitable proportion between openings and solid wall in the façades. In short, it was to get a safe building to forget the fight they had suffered trying to keep the original buildings.

The objective is, therefore, replacement of the buildings clearly damaged by the passage of time by new solid constructions. In this sense, the project gives shape to a new building specifically for primary and one for the dining room and laboratories. Location, orientation and program of the new buildings were determined in accordance with the precise criteria of those responsible for the School. Thus, both buildings were given a North-South orientation which, taking into account the existing experience, reproduces the one of the Main Building and keep the West façade for the classrooms. The study of the overlapping demolition works and the new functional units construction was, at the same time, one of the decisive arguments in the designing of the operation.
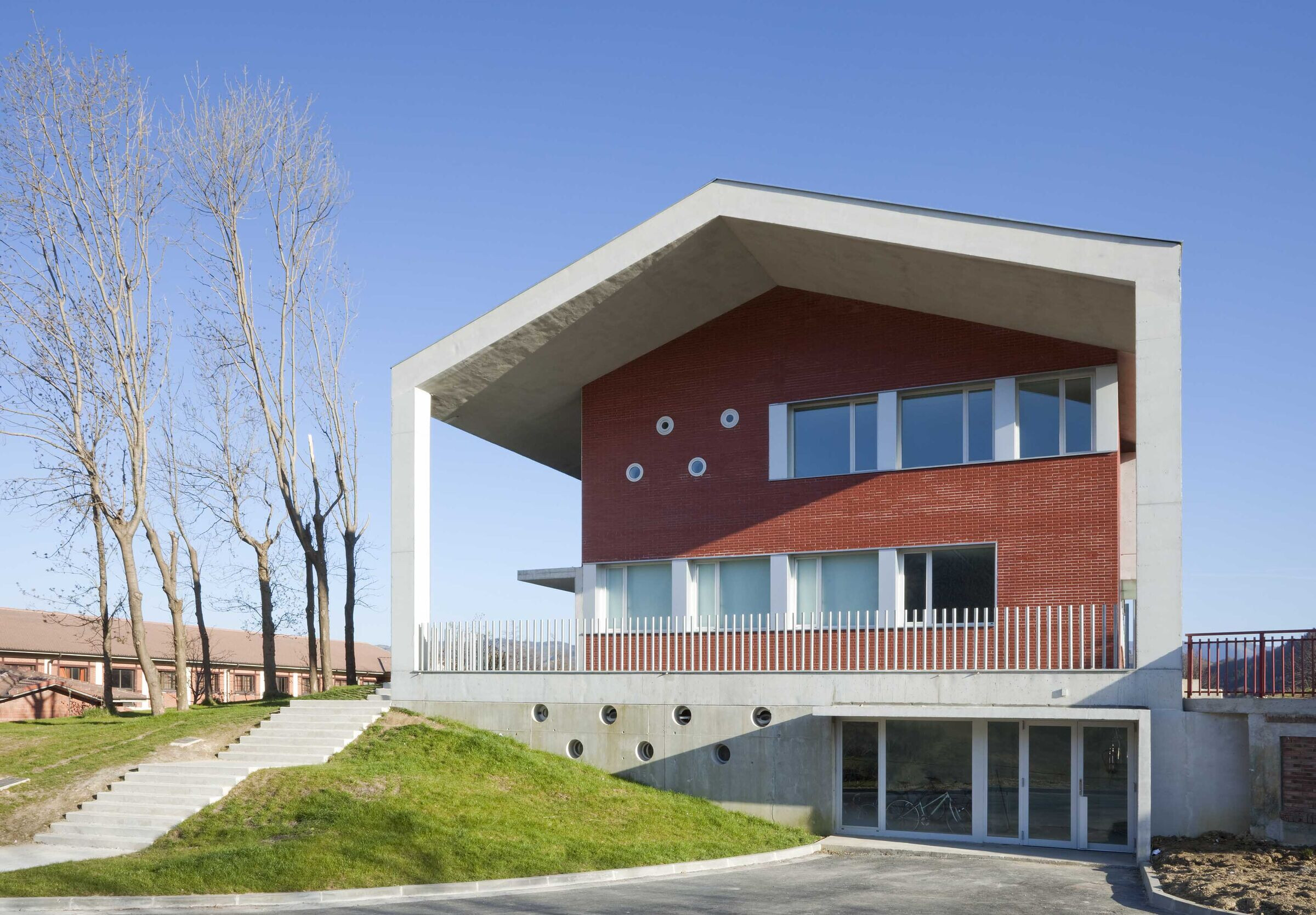
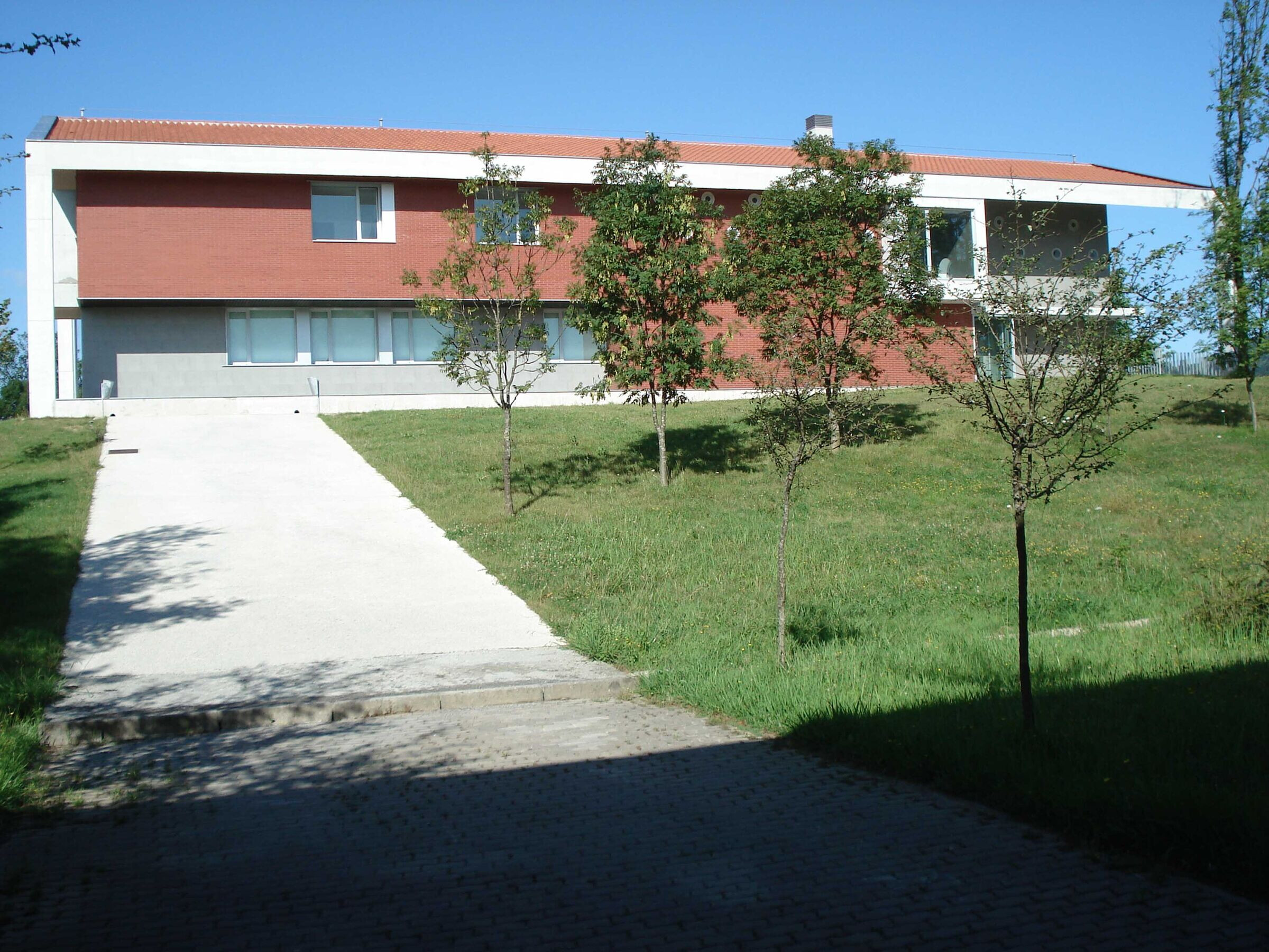
Essential element to consider in the final determination of the design was also, obviously, the budget availability. Its definite version responded, in the end, to the criterion of the owners with regards to the amount of the investment possible. Consequently, it is the result of a great effort in contention of the surfaces built and expenses of non-essential materials in order to reduce costs.
