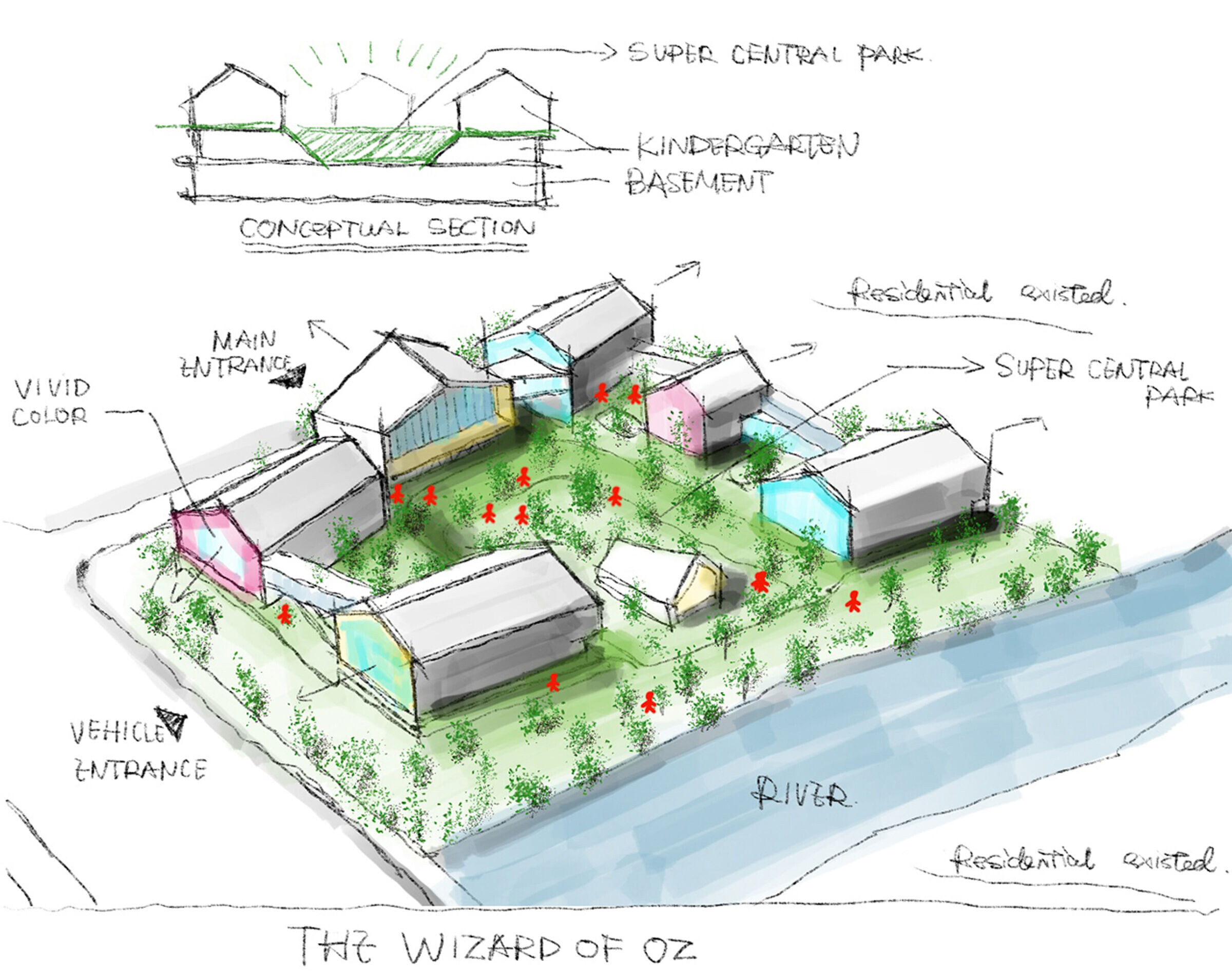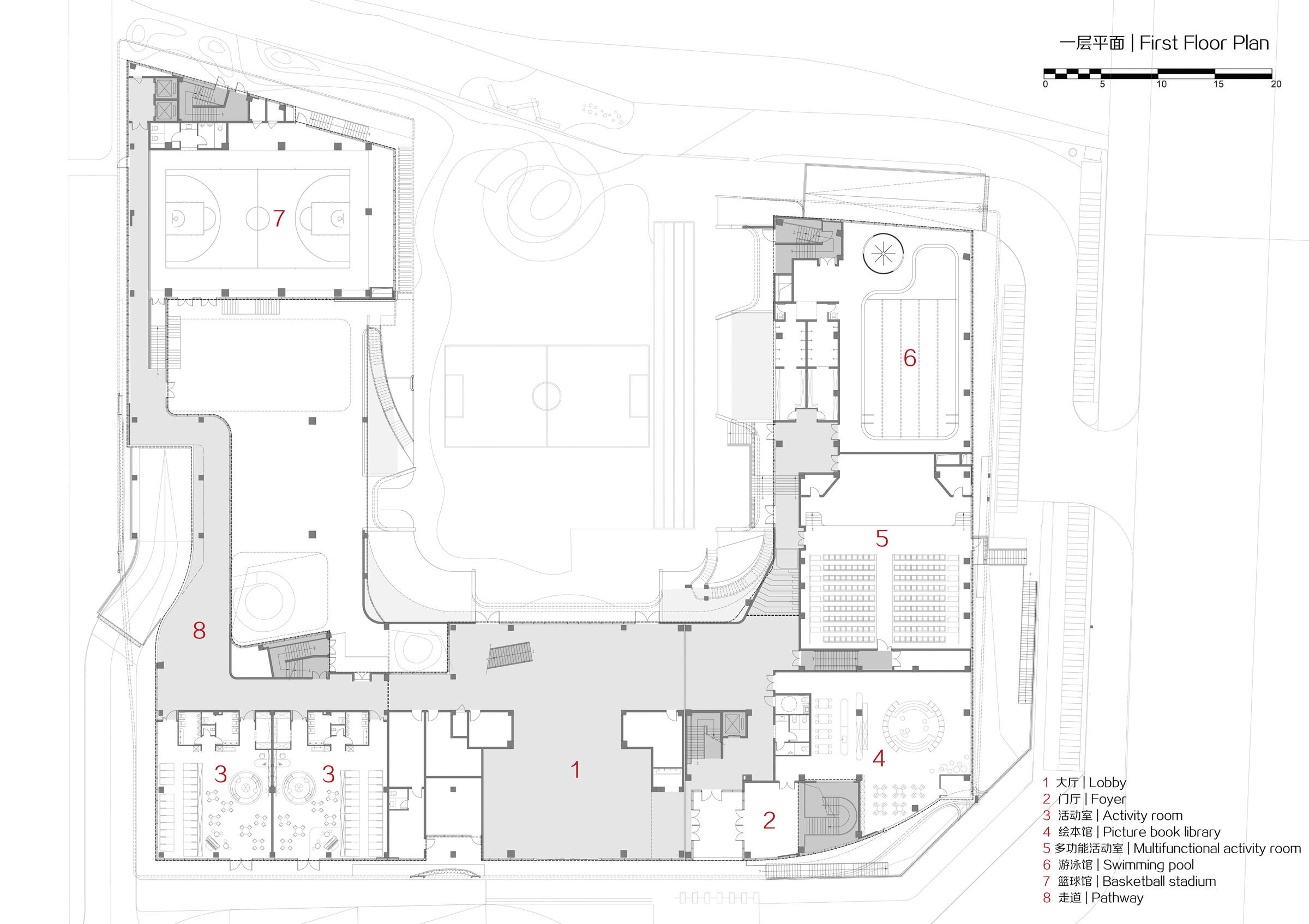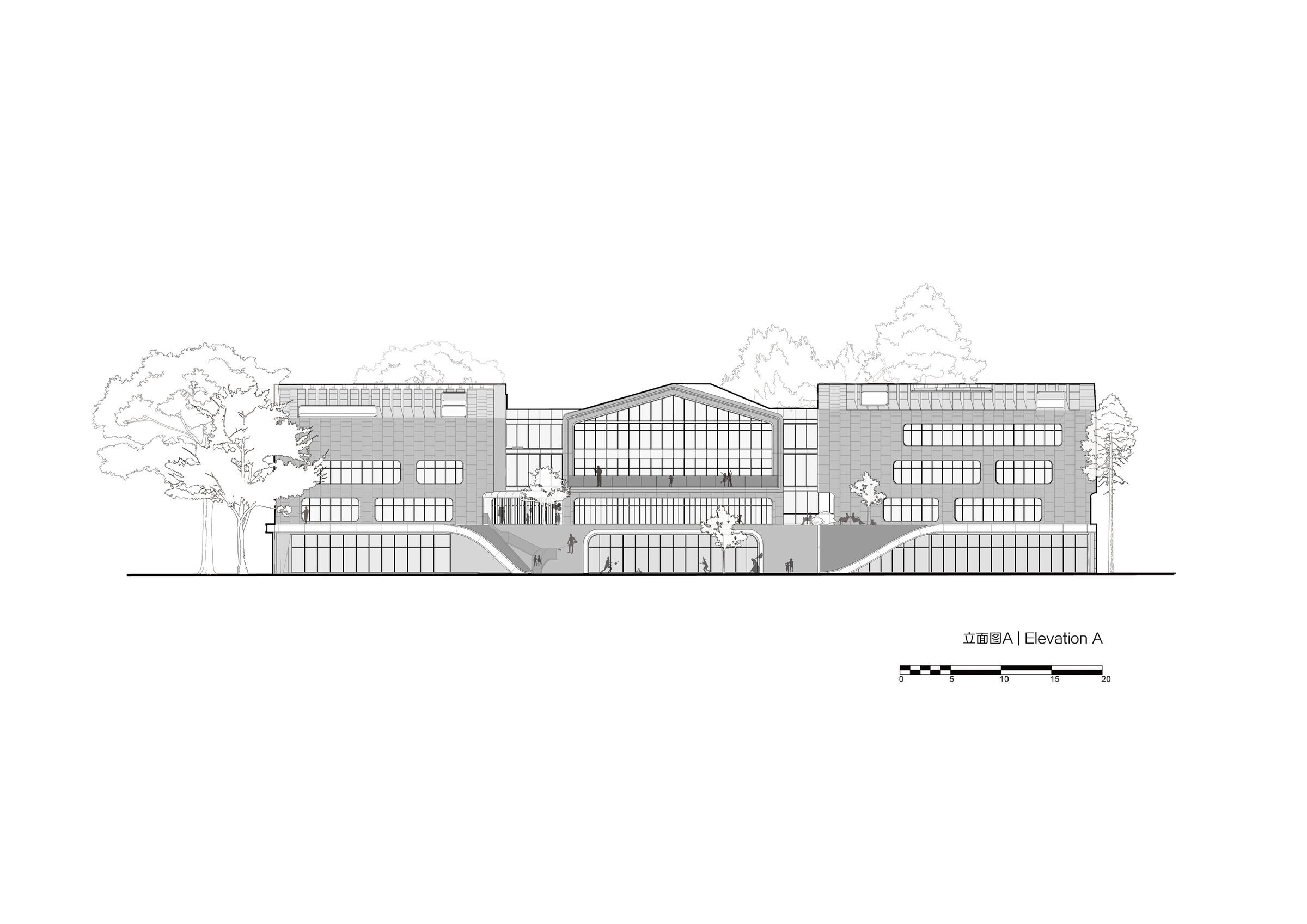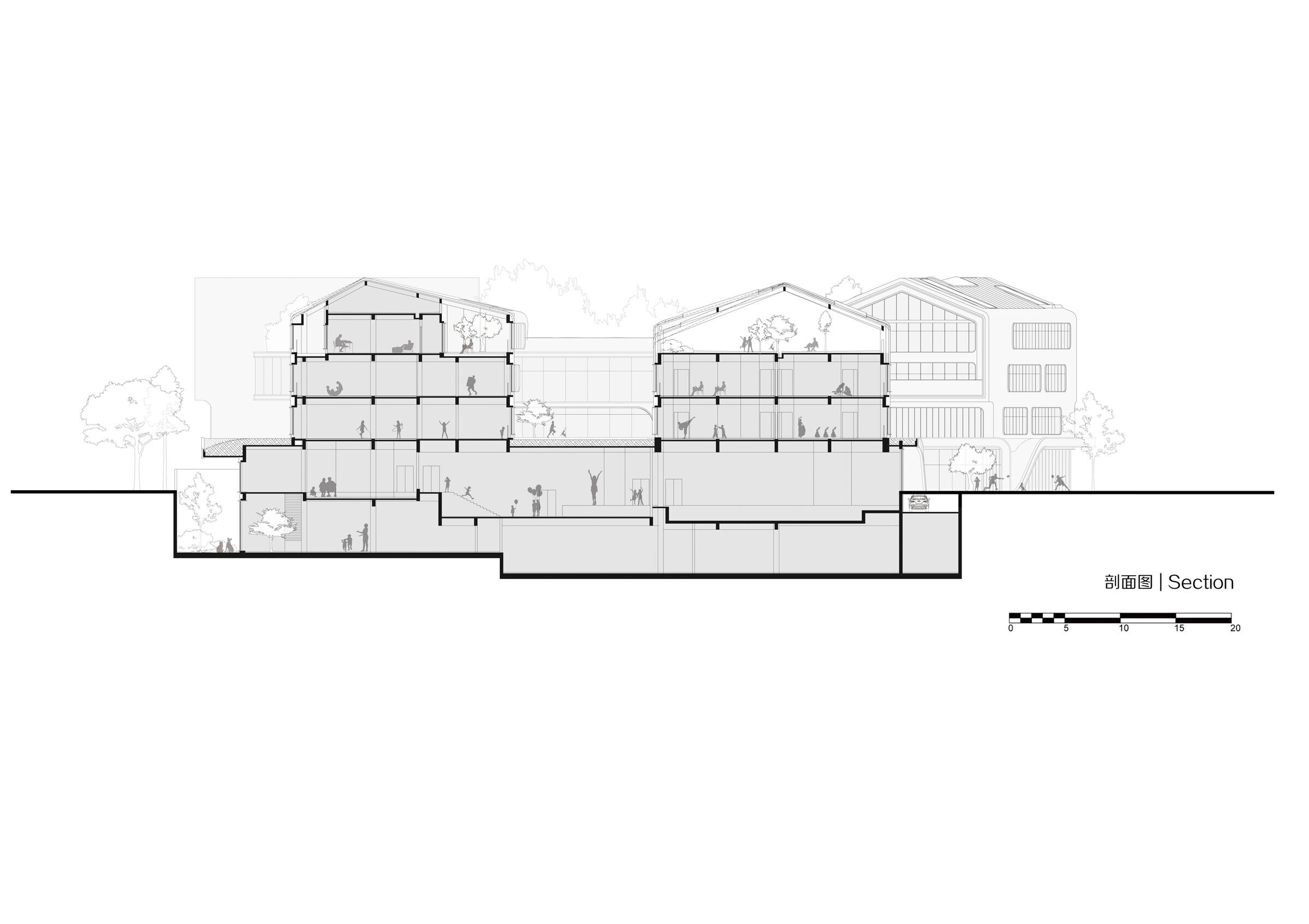The KINCANG Modern Pre-school in Shaoxing City, designed by LYCS Architecture on both exterior and interior, was officially completed and opened a few days ago. With a building area of 16,512sqm, the architects designed the kindergarten according to the highest standards of Chinese kindergartens, including 18 classes.
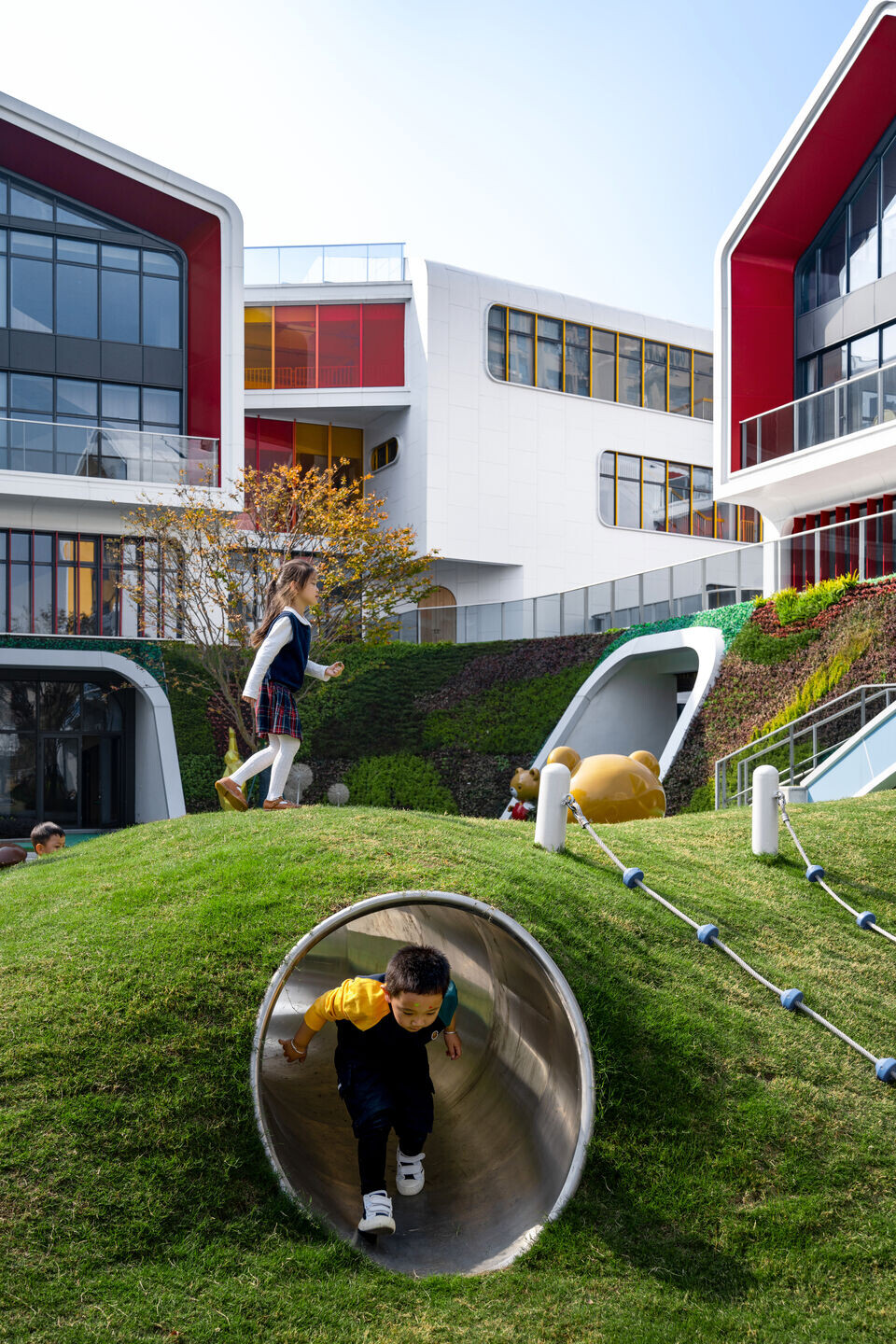
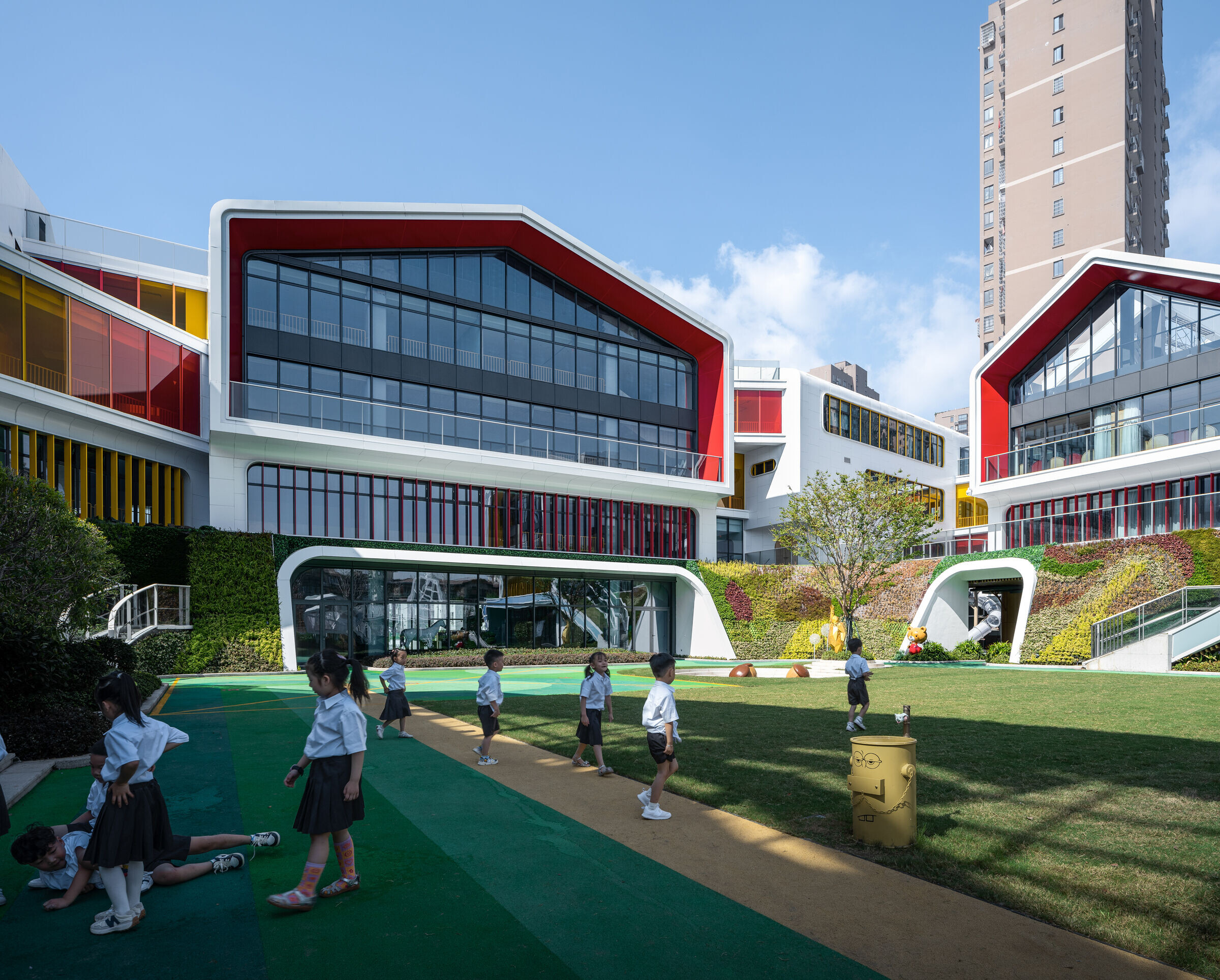
The project is located in a high-density old city, surrounded by residential areas of various ages. The Xiaoshao Canal flows quietly from the southeast of the site, reflecting the indifferent and peaceful life of the old city.
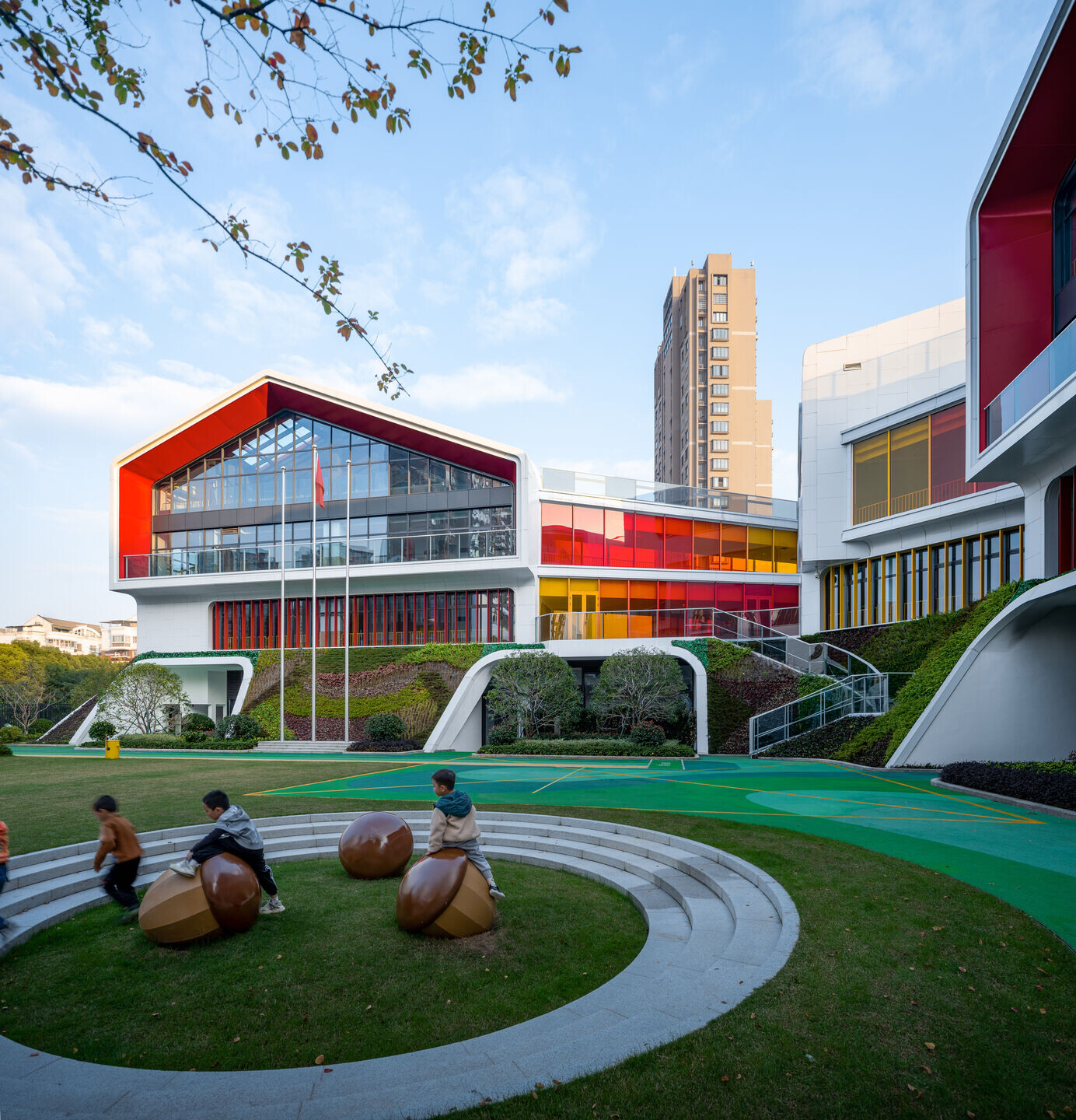
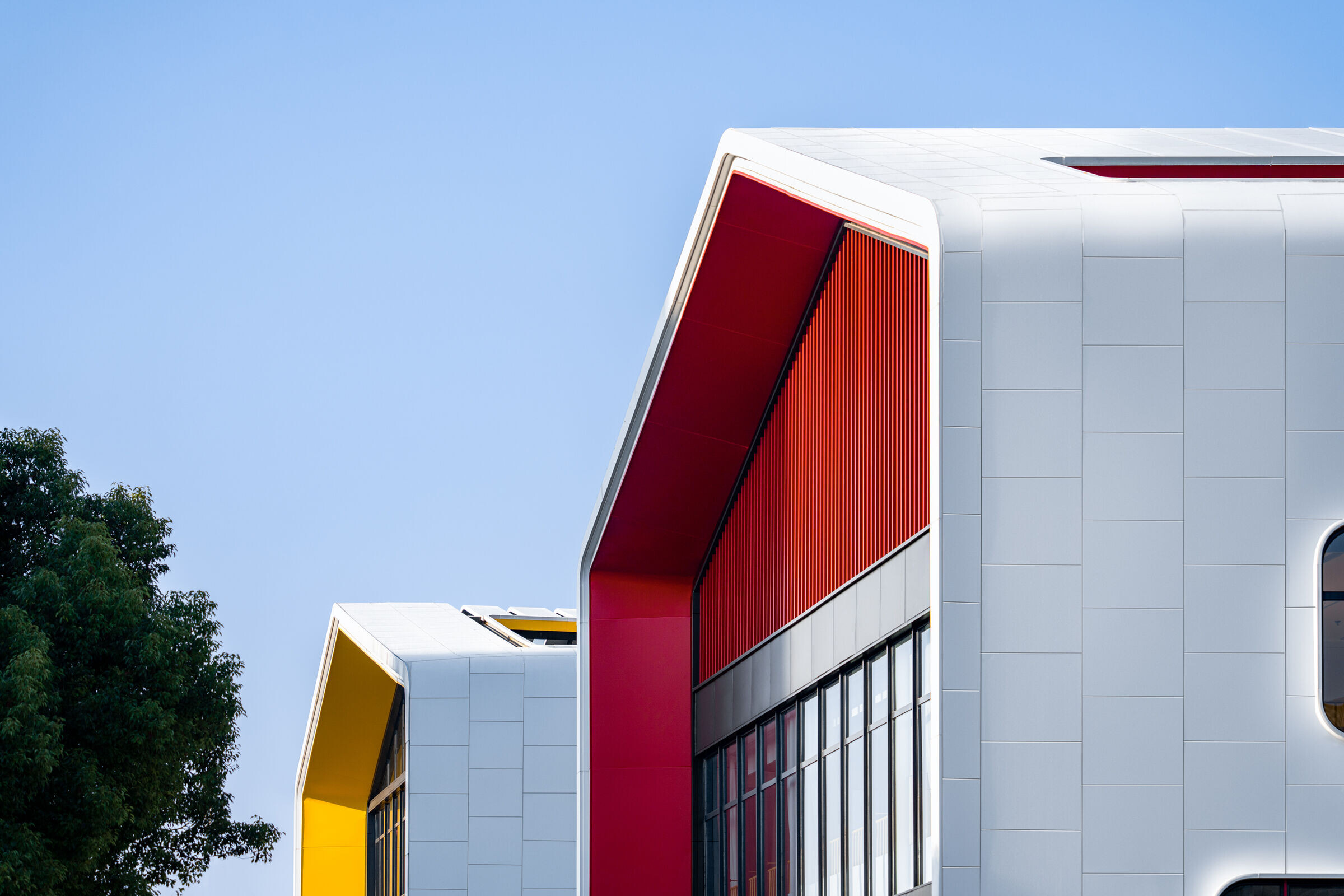
The plot ratio of the project is as high as 1.3, making it a rare "high-density" kindergarten. The biggest challenge of this project is how to make a four-story kindergarten friendly and carry the vision of letting children get in touch with nature and release their imagination.
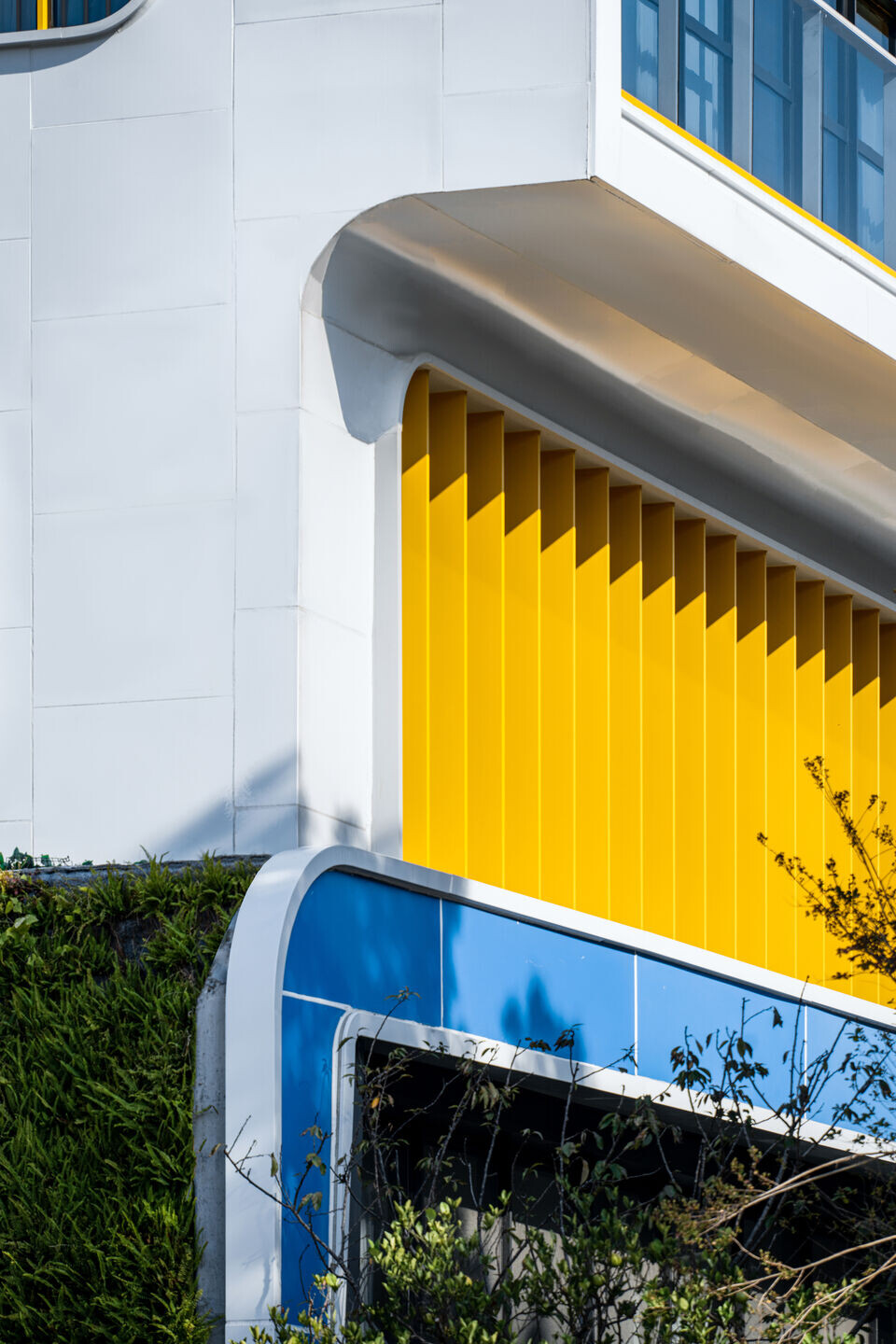
Upon the topic of "exploration," the design team put forward the concept of "The Wizard of Oz" for the architectural design. The architecture is divided into six white "cabins." The huts face the river and sit on an undulating "green carpet," "white house," and "green carpet" skillfully hide part of the building, creating a multi-dimensional activity space, hiding the structure in nature, recreating the sense of innocence and naivety of the movie The Wizard of Oz in the real world.
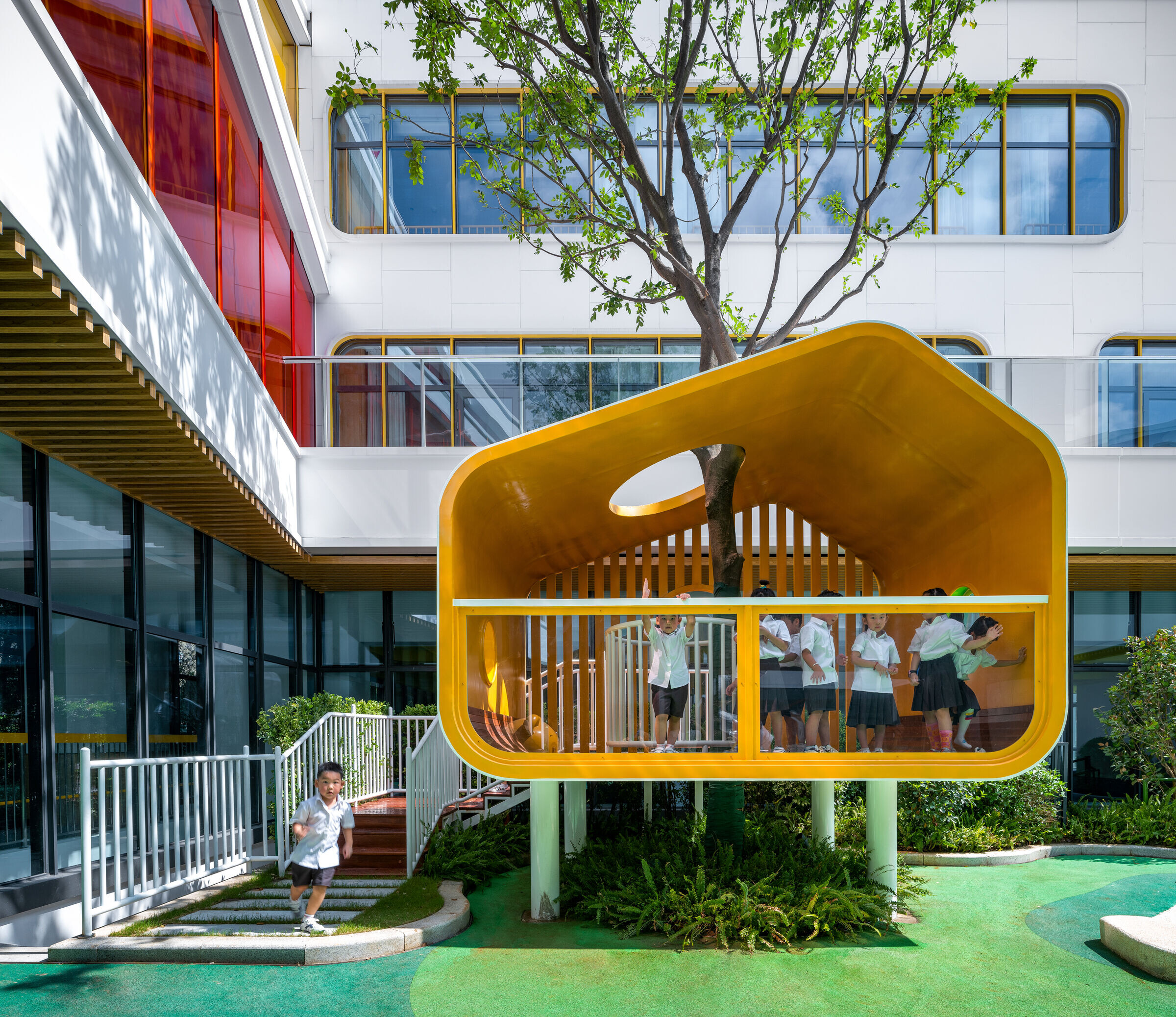
The Wizard of Oz comes from our colorful nature. Designing a green and children-scale building with 1.3 as the FAR is no easy task. Thus the volume was fragmented into six small-scale buildings with double-pitched roofs. The houses are arrayed in a U shape, embracing the big courtyard. The green passes through the quads and the second-floor space like a green blanket, forming continuous grass slopes that offer our children a sense of encircling and security.
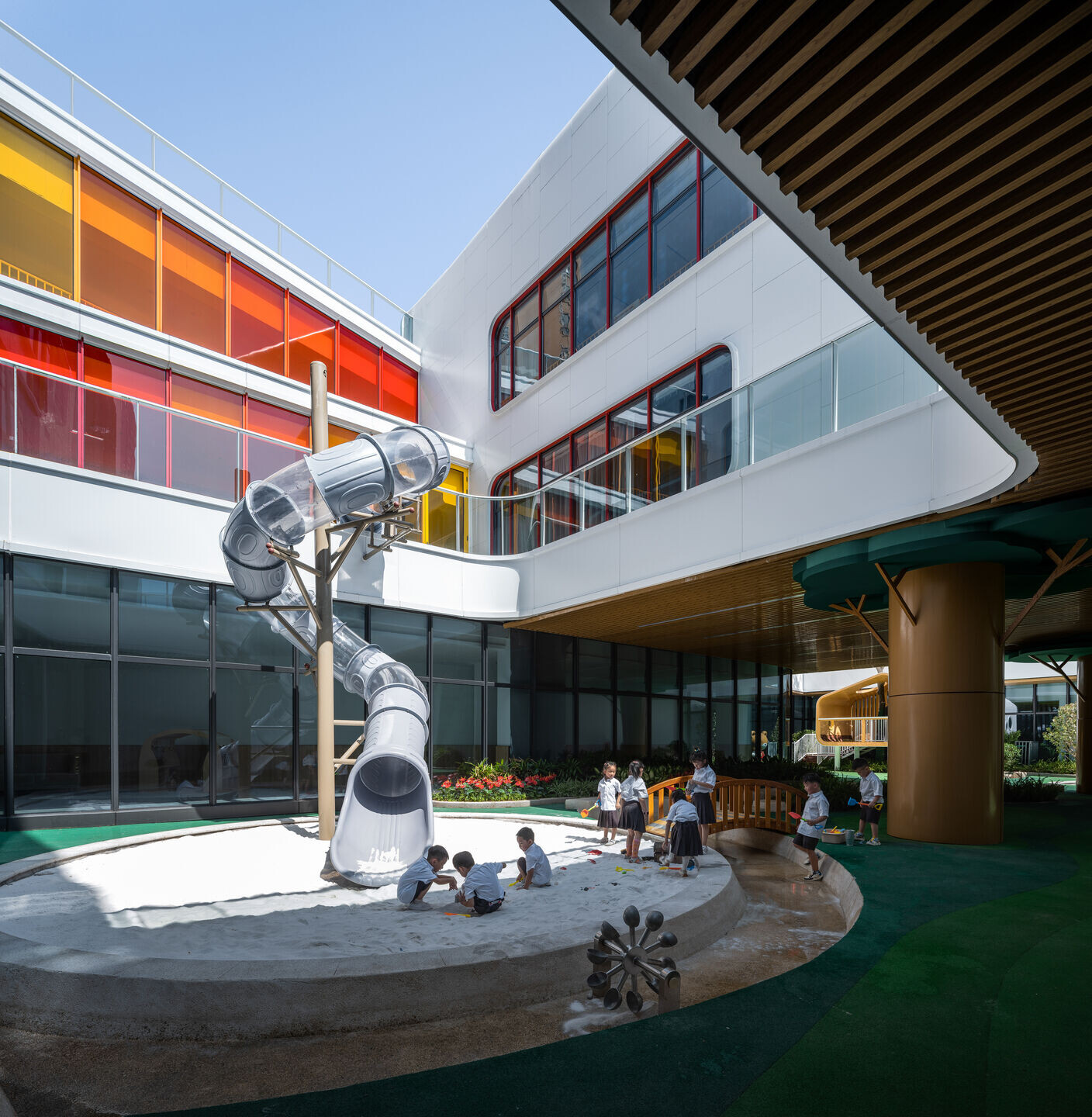
The buildings present a diverse but harmonious sense of entirety. The main facade is white, with sun-inspired warm yellow and ignite for the inner sides, adding more fun and vitality to the space. The small-scale buildings custom-made for the children evoke their sense of belonging to the campus, which has become a paradise for them to explore and play.
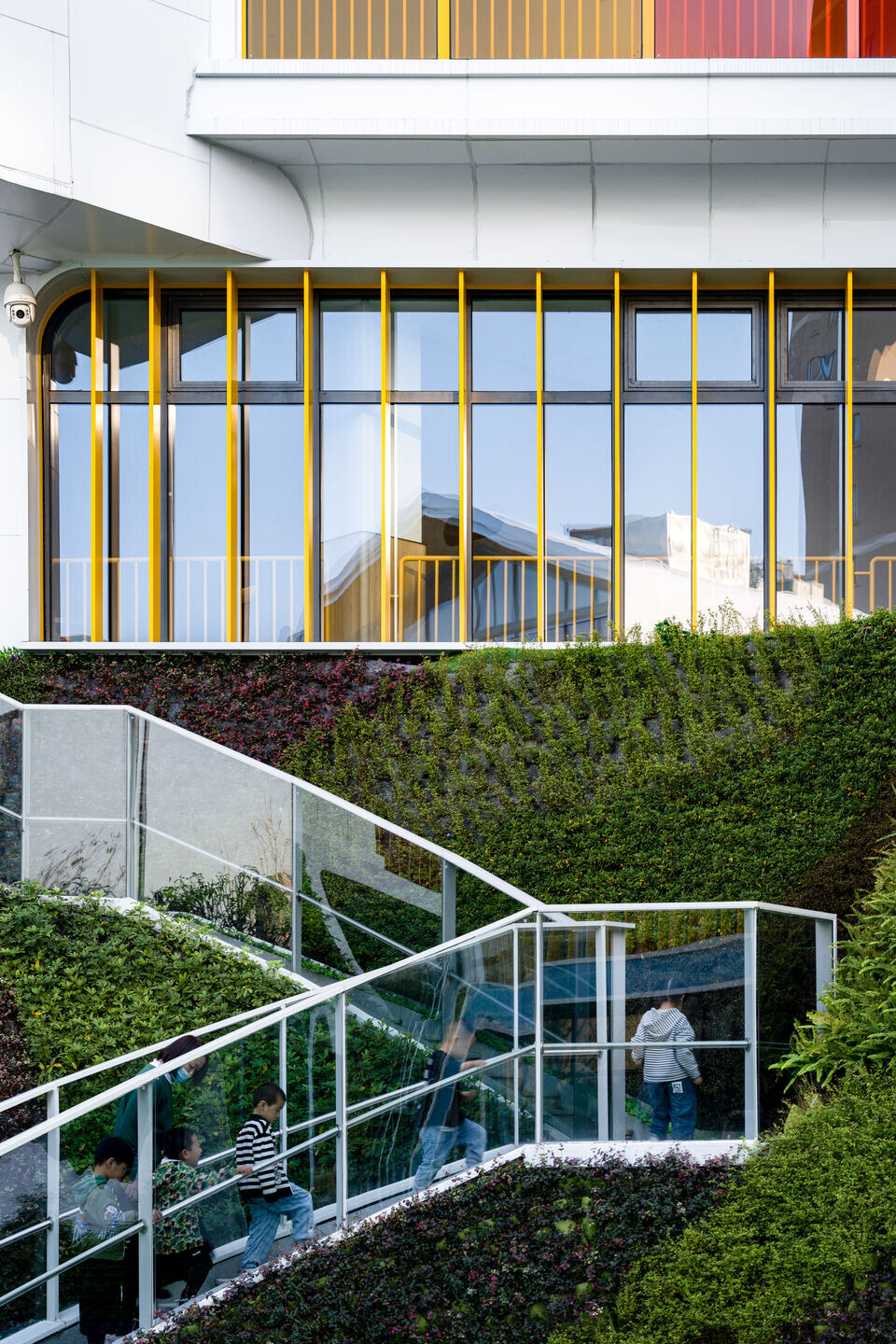
Different from the conventional symmetrical double-slope design, the ridge of each building has undergone an exciting deflection to achieve a subtle hyperbolic asymmetric double-slope roof, which makes the building shape more flexible and childlike. At the same time, the cornice and window openings of the building have been roundly chamfered to give children a warm feeling of intimacy.
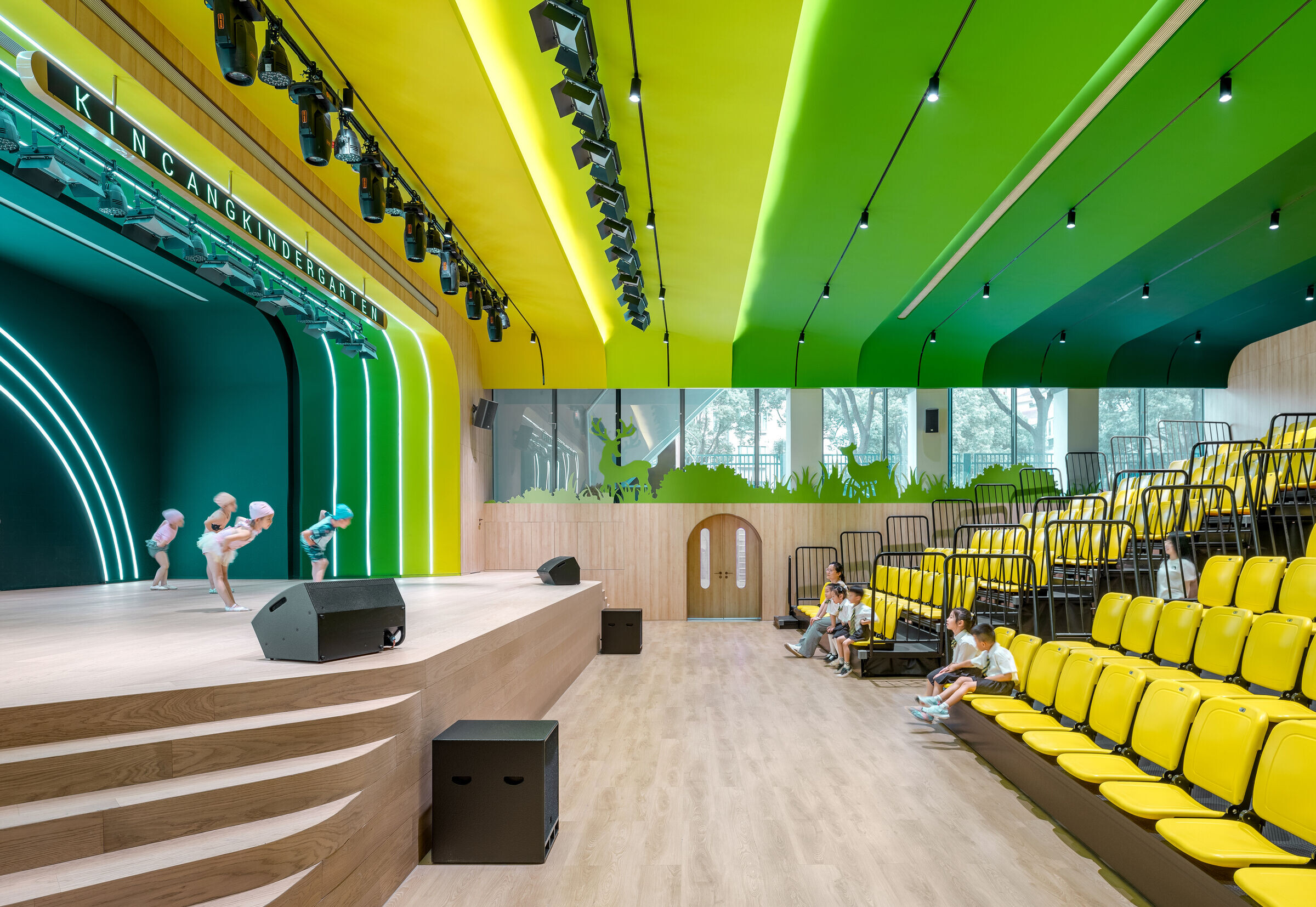
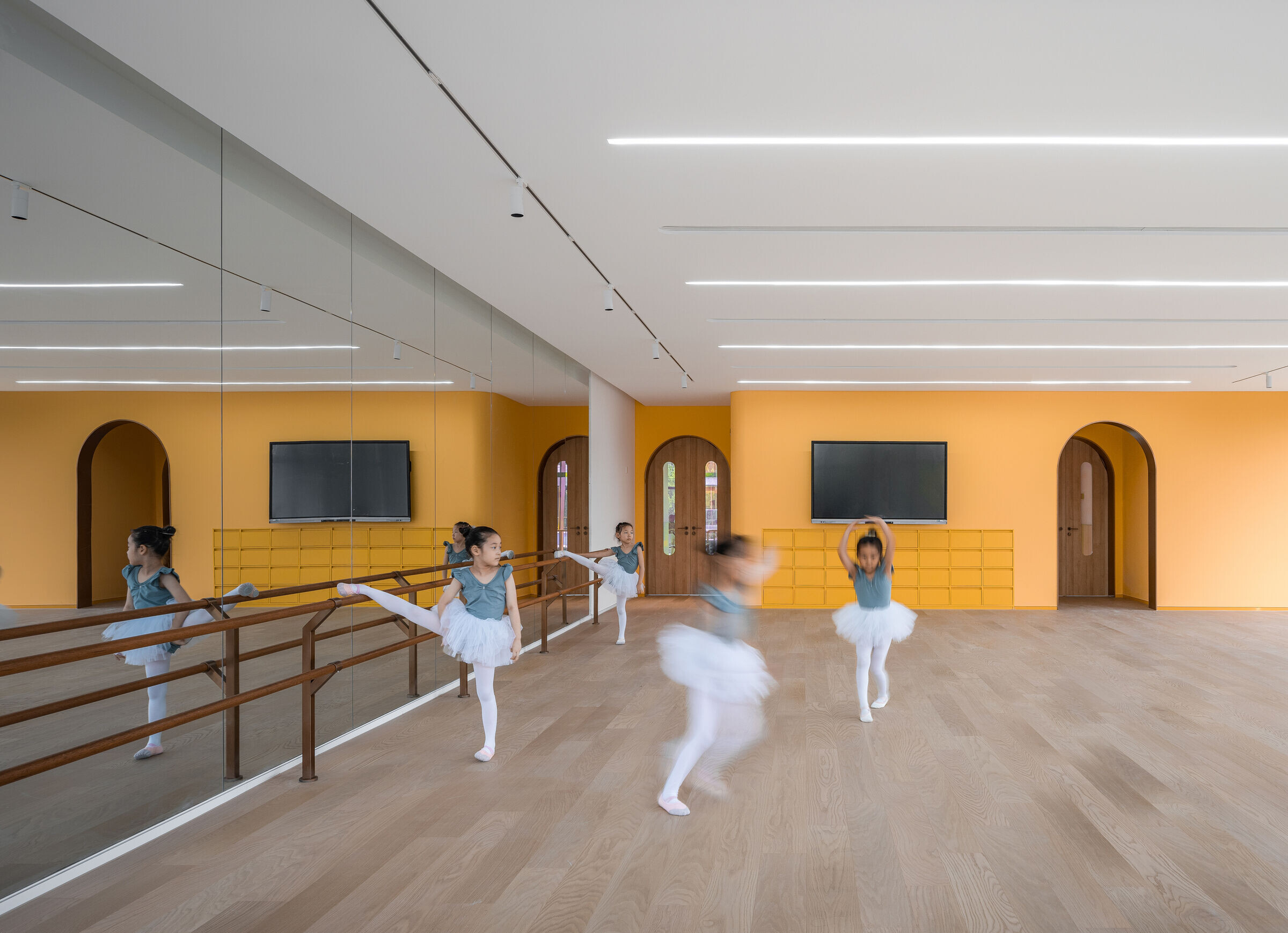
To realize an integrated feeling from the roof to the elevation, the architects chose white aluminum panels as the primary material for the top and the integrated panel of the facades; compared with the typical way of horizontal connection of panels, the architects do it vertically to stitch different materials better together.
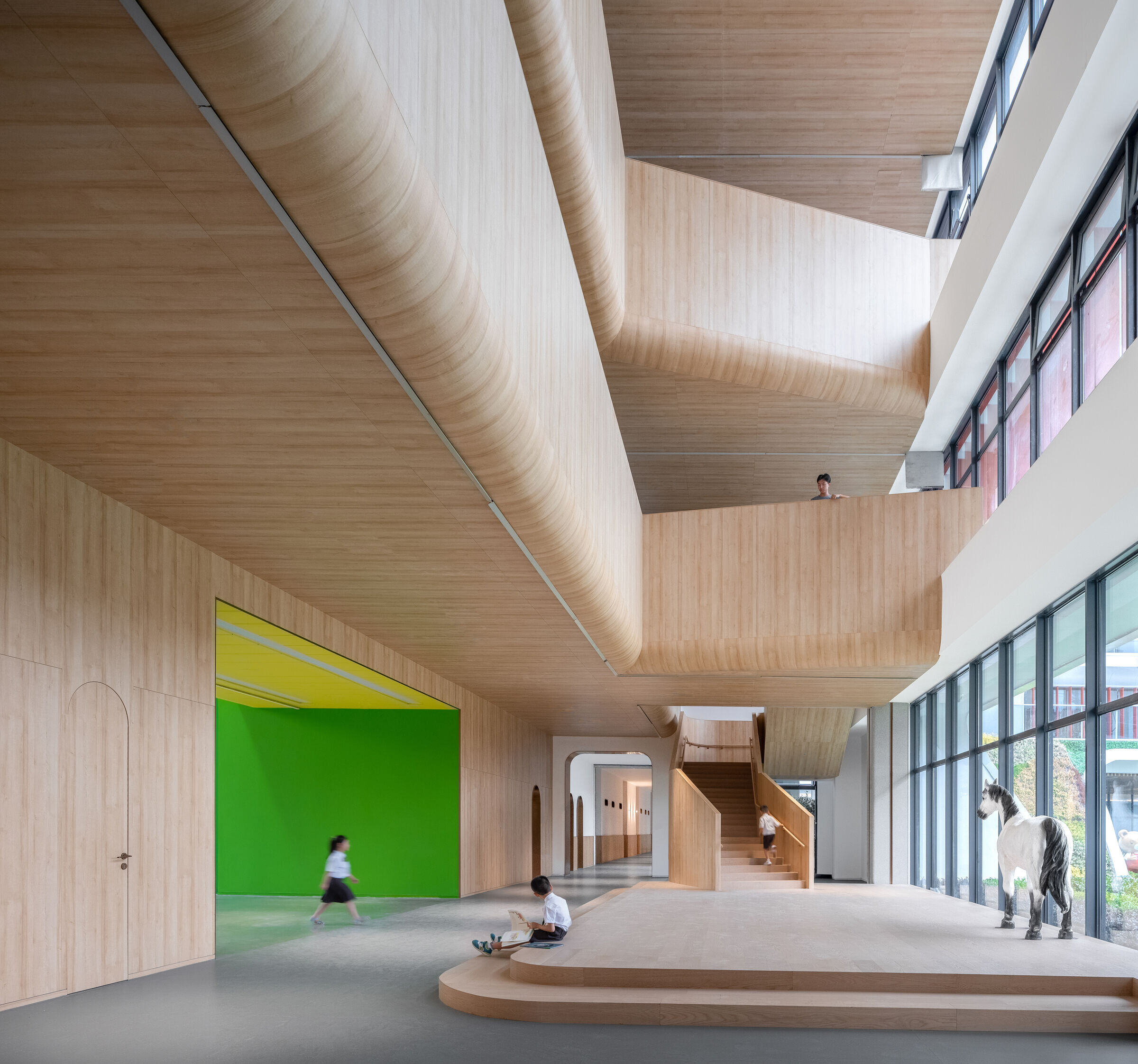
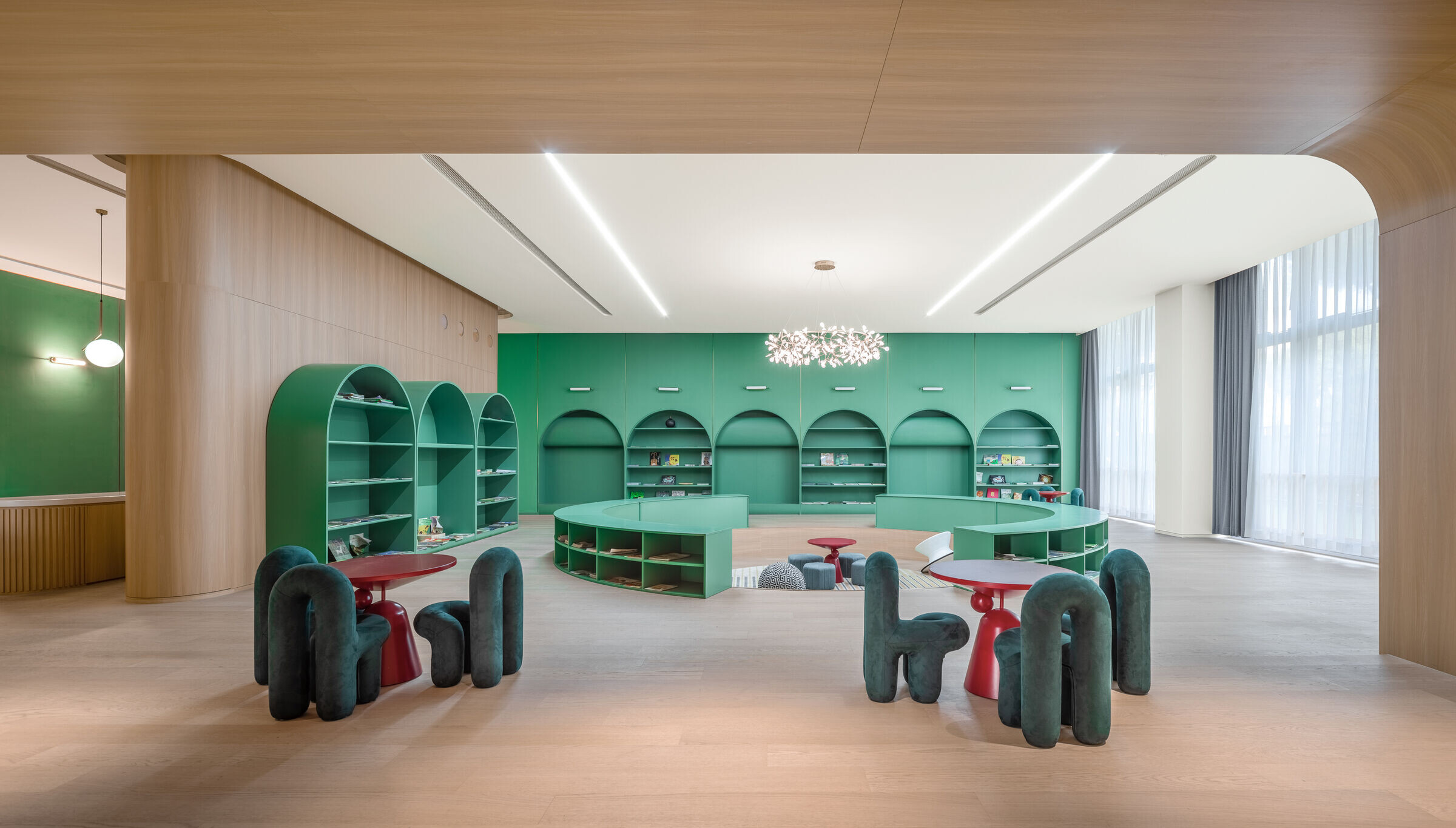
The central garden in the center faces the river. The garden's lush green complements the river's sparkling waves in nice weather, attracting children to come outdoors to experience real nature. They can run around on the grass, play hide-and-seek in the grass tunnels, and play slides, bringing joy and laughter to this small eco-paradise.
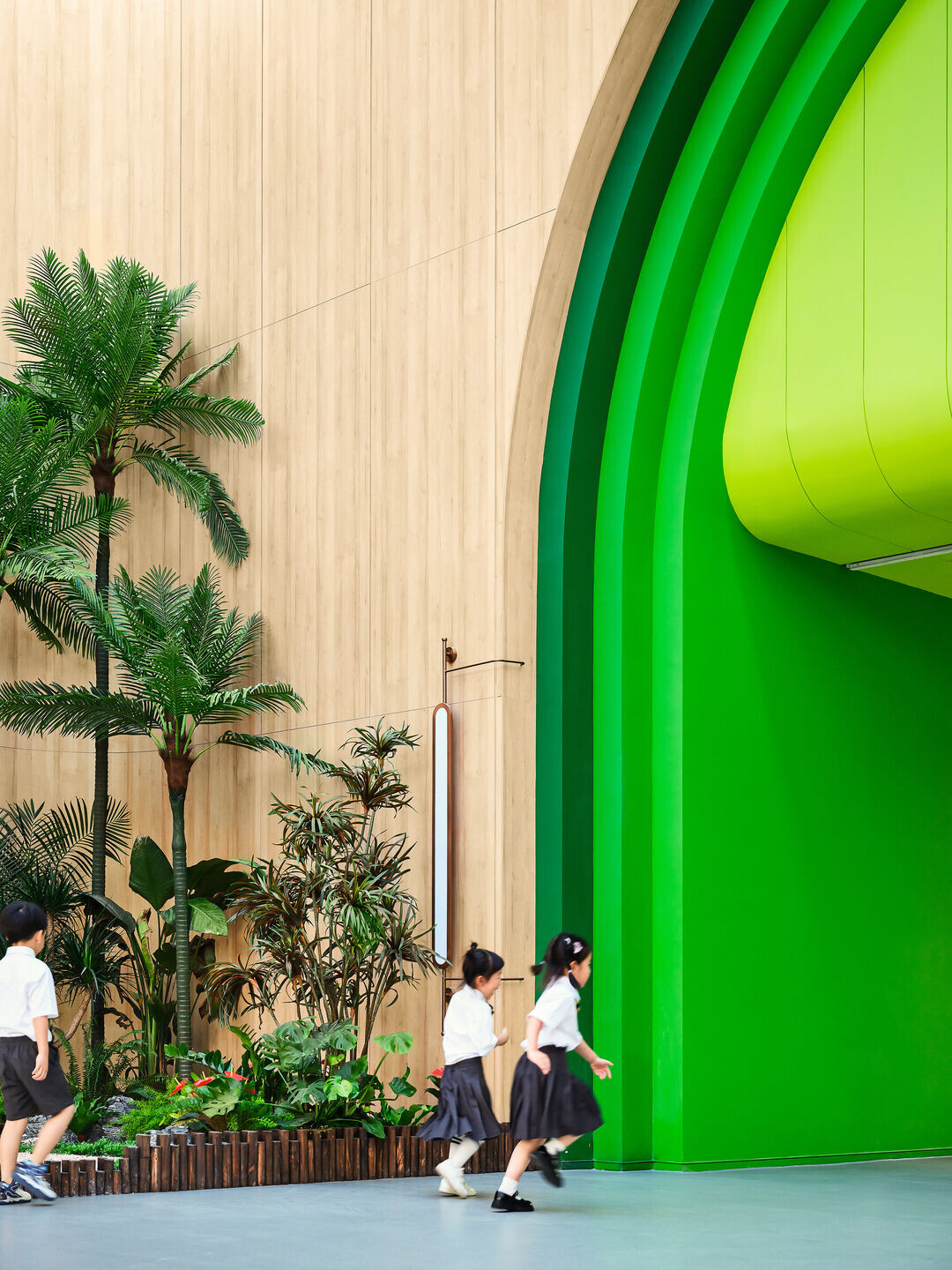
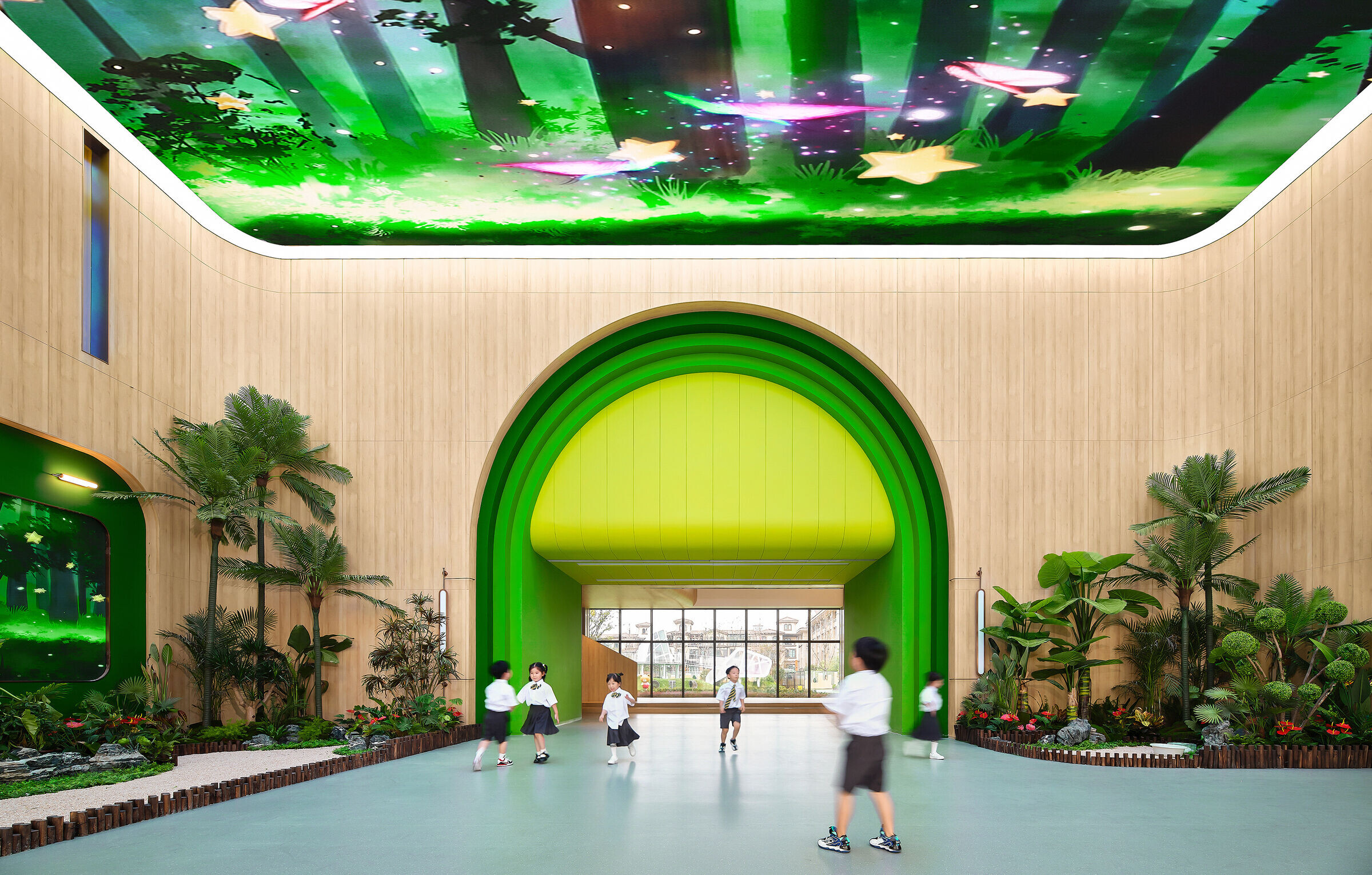
Inside the campus, children will not only be able to get in touch with various plants and flowers. Still, they can also feed loaches in small ponds and small animals in the backyard along the river, establishing their understanding of the world through interactions with nature.
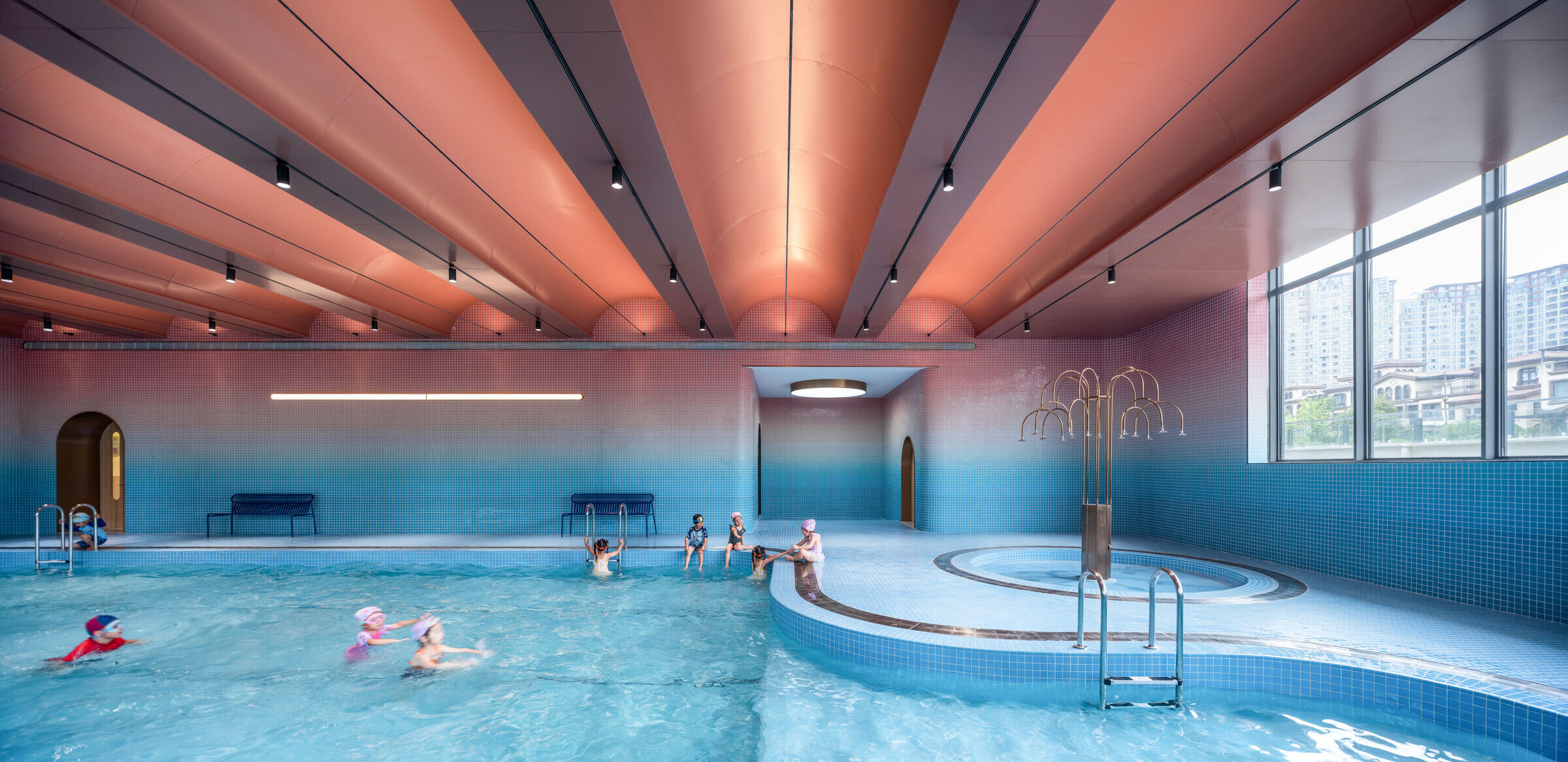
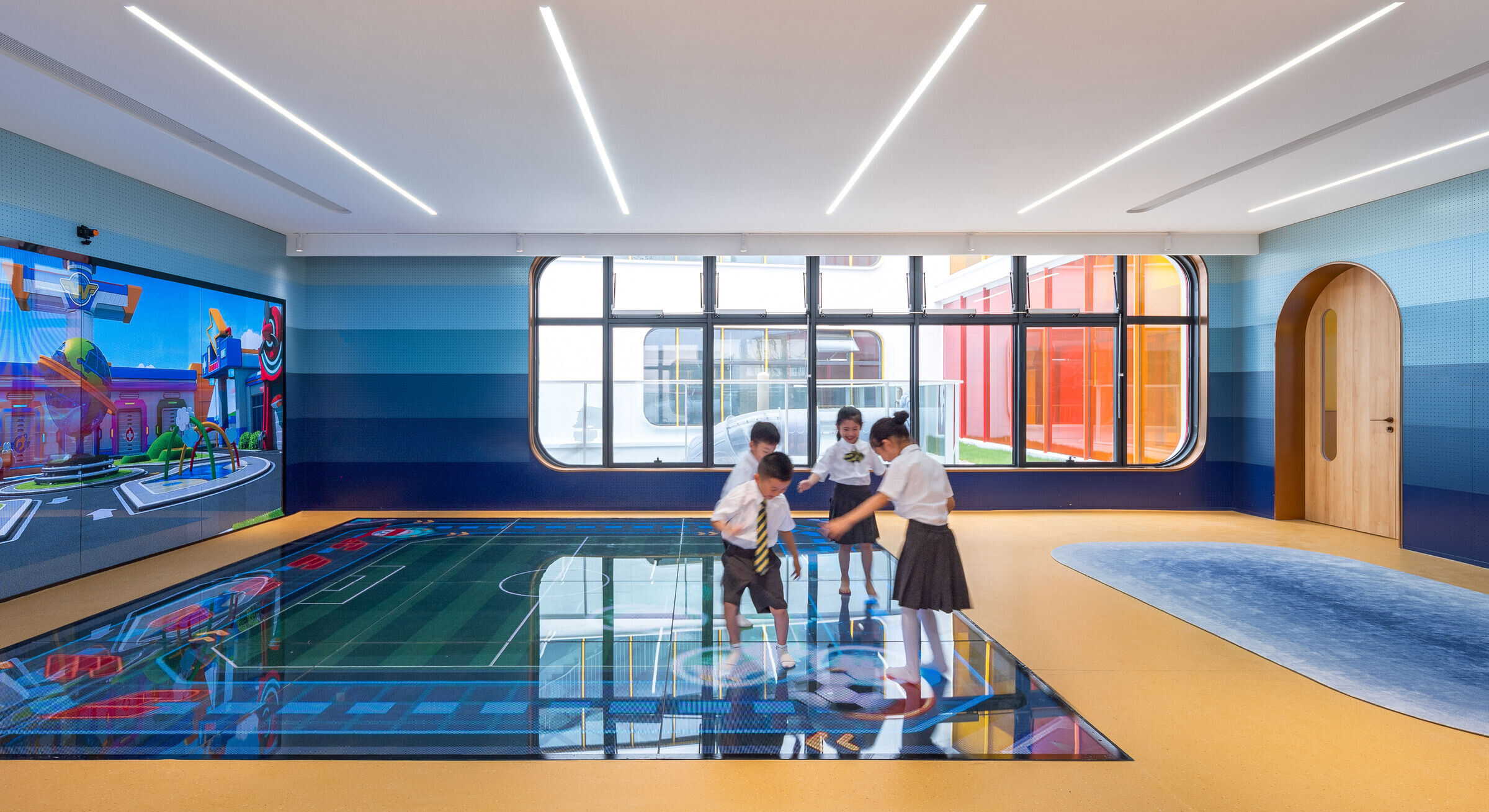
The Wizard of Oz is composed of multi-dimensional spaces for activities. Montessori believes that children's psychological development should result from experiences gained through exploring the environment. Unlike the clear division between floors, the vertical green slope divided the building into upper and lower parts, which are connected by stairs and corridors from outside to inside, further weakening the volume while forming open spaces on multiple levels. Children can reach the second floor's outdoor passages through the grass slope stairs or directly go to the central courtyard to play after classes.
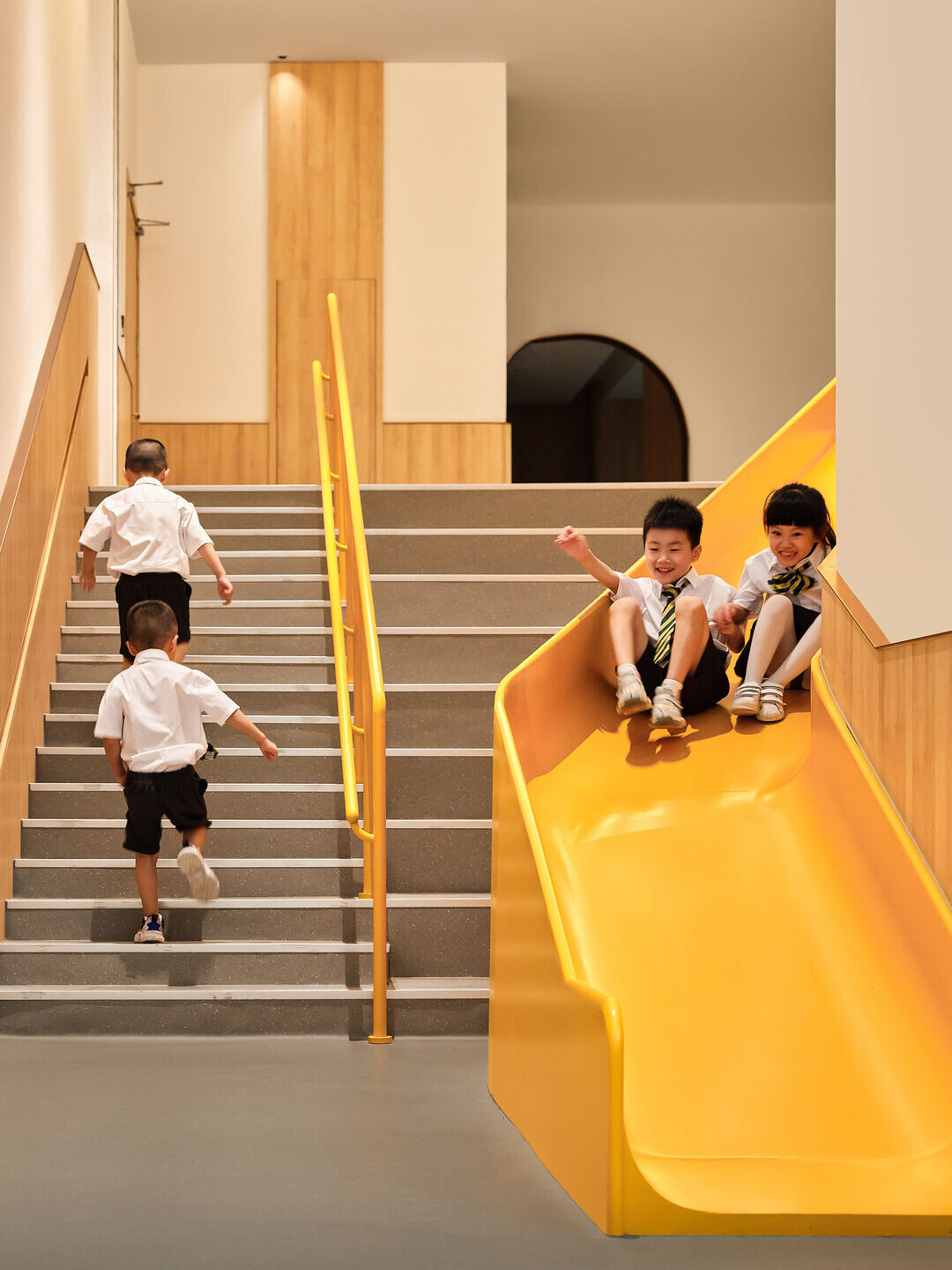
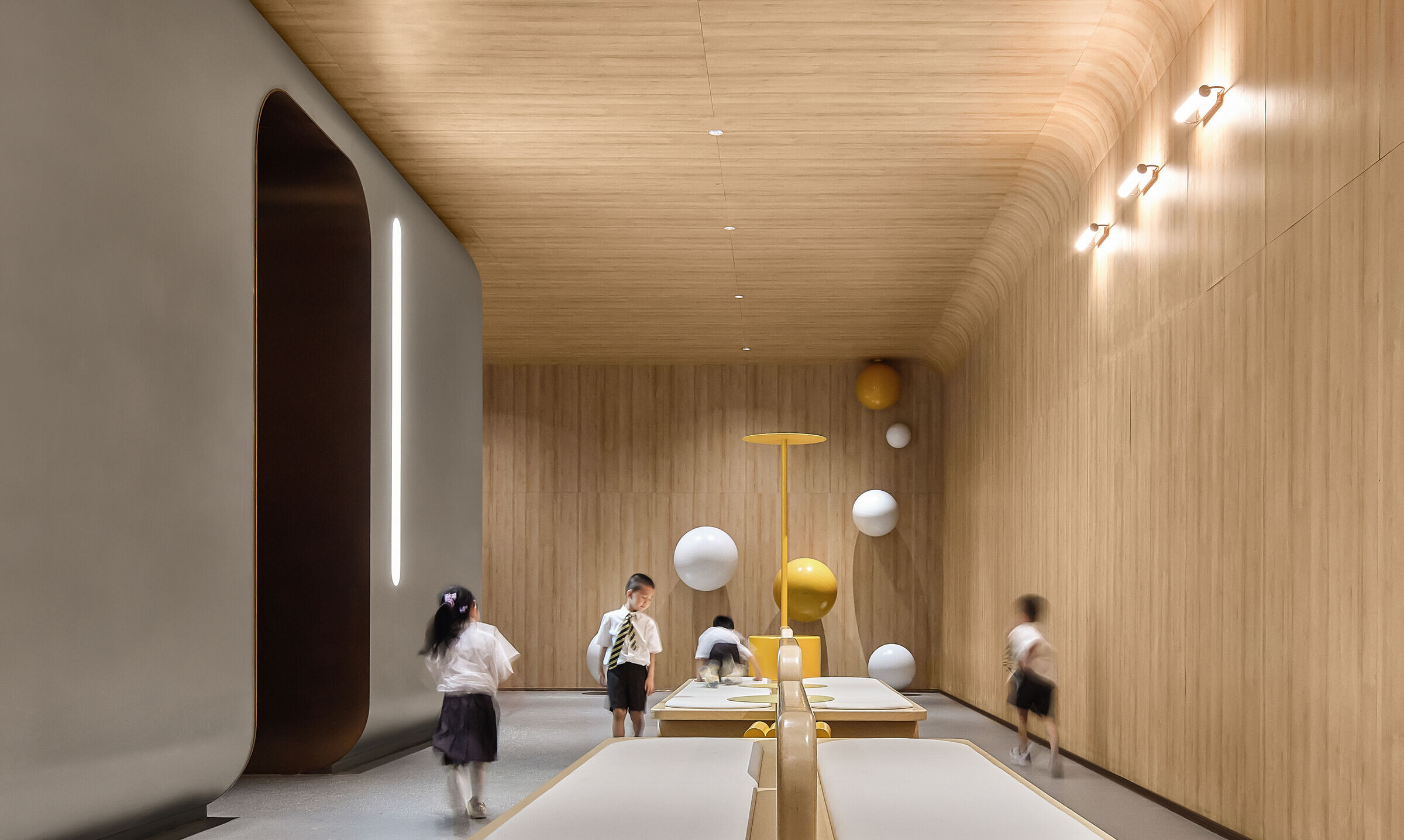
Corridors of stained glass connect the six small buildings. By crossing stackings, the passages diversified the elevations' changes and enriched the experiences between different structures. When lights pass through the glass, spaces inside become more interesting to experience and explore. Children can see the world outside through colored glass, capturing novel views than what they usually see.
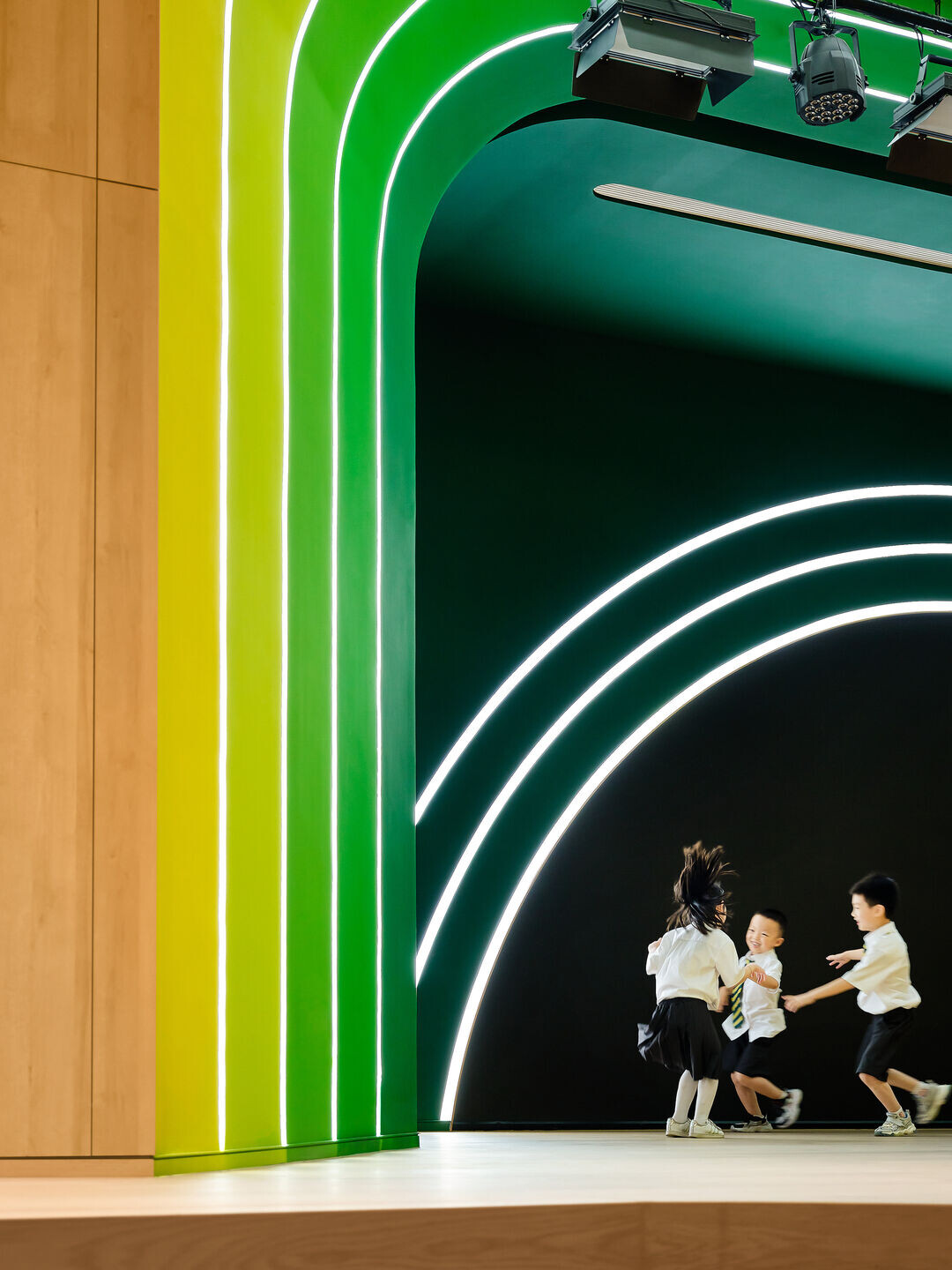
The activity spaces on the roofs are a modest extension of the outdoor activities from the ground floor, playing as an alternative venue in case of weather, time, or location changes. In addition to free activities, the roof spaces can also provide a variety of workshops, including planting, reading, stargazing, exhibitions, and performances, among many others. From the landscape gardens on the ground to the playgrounds on the roofs, children can plan for activities and needed spaces to explore and discover freely while strengthening body exercises unconsciously in the process of exploration and playing.
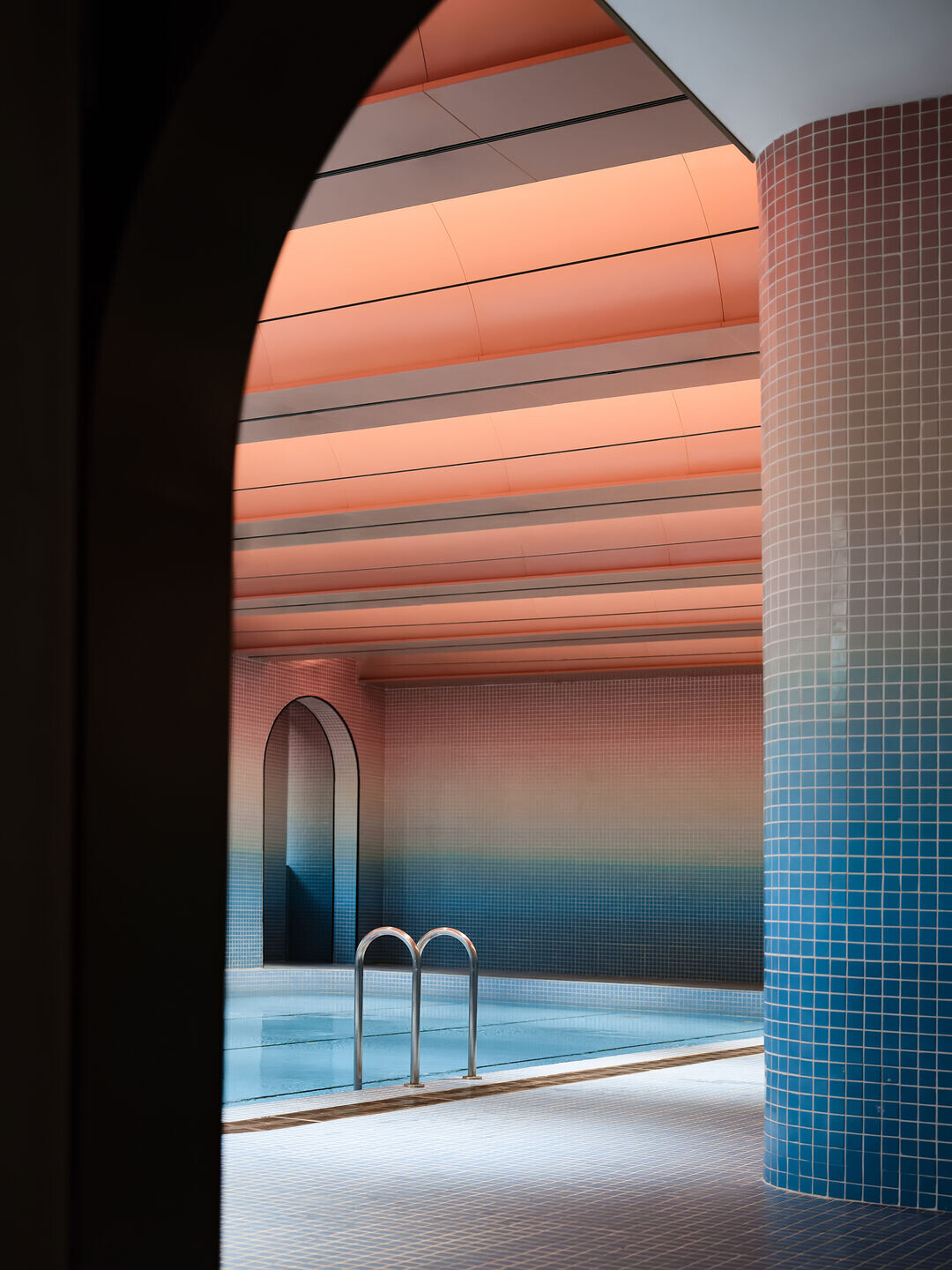
The idea of The Wizard of Oz is also expressed in themed interior design. The color with higher saturation runs through the interior of the building. Large blocks of bright colors are balanced with warm wood colors, running through different spaces as straightforward and highly efficient program divisions. Arches, chamfers, and elements that children love can be seen everywhere. Functions of the interior spaces are combined with children's ergonomics to create personalized teaching spaces in a scenario approach.
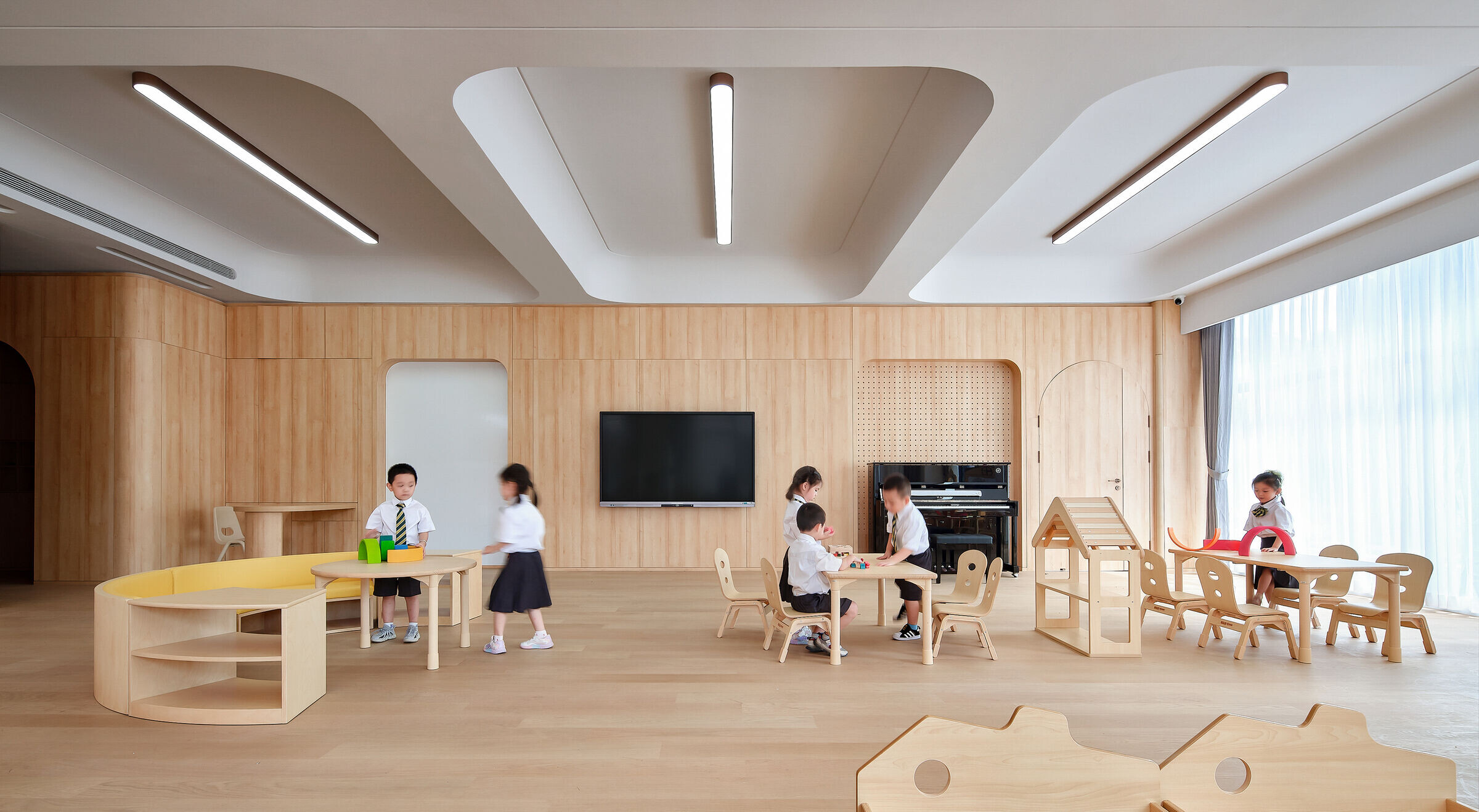
Every morning, parents take their children safely to the underground drop-off area, where they go through morning check-ups and then to the foyer on the first floor.
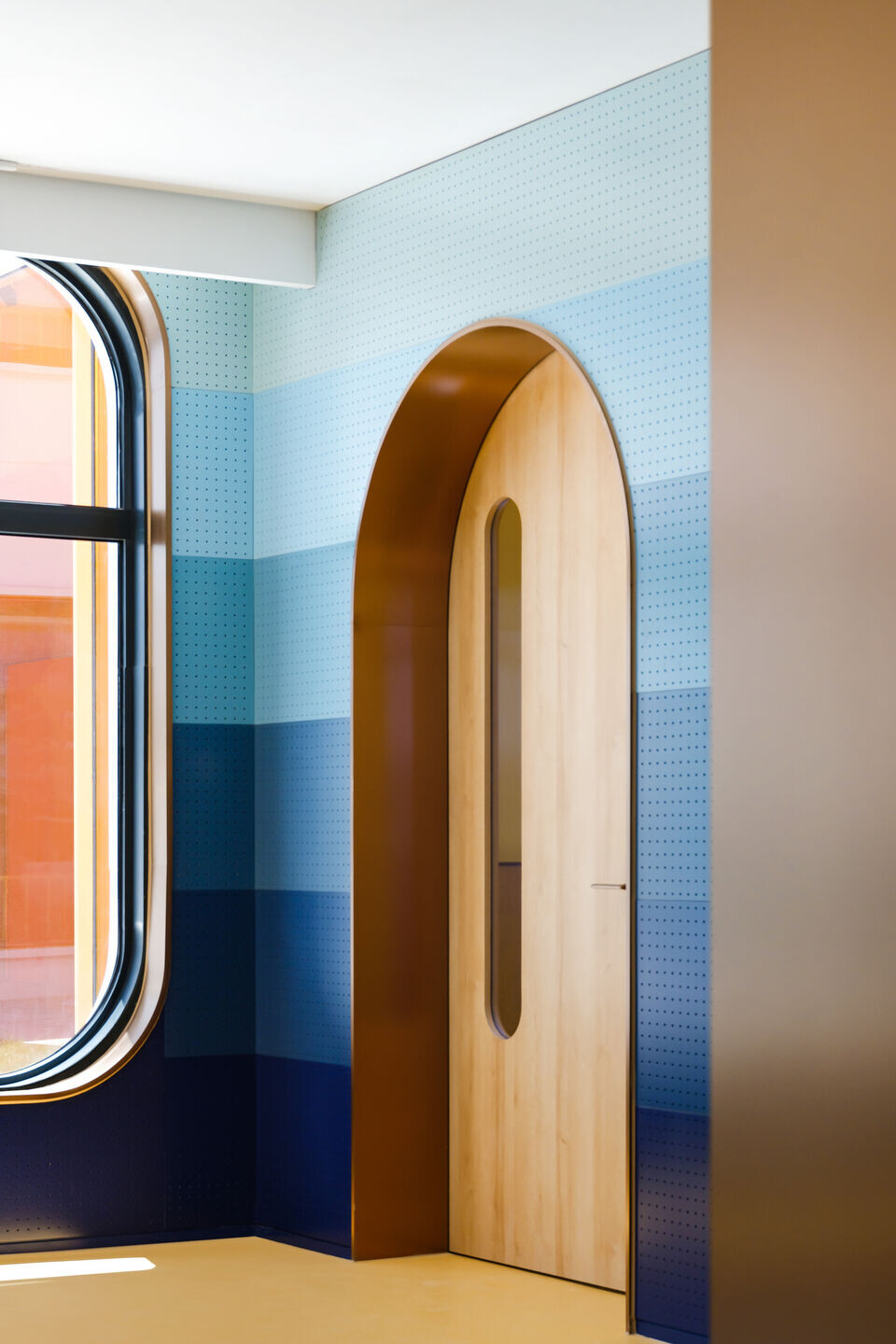
As soon as they step into the entrance hall, they will be welcomed by a "fantasy forest," where multi-layered bright greens meet prominent warm wood colors and where they can see the grand central garden in front of the entrance hall, making the campus an anticipated place to looking forward every day.
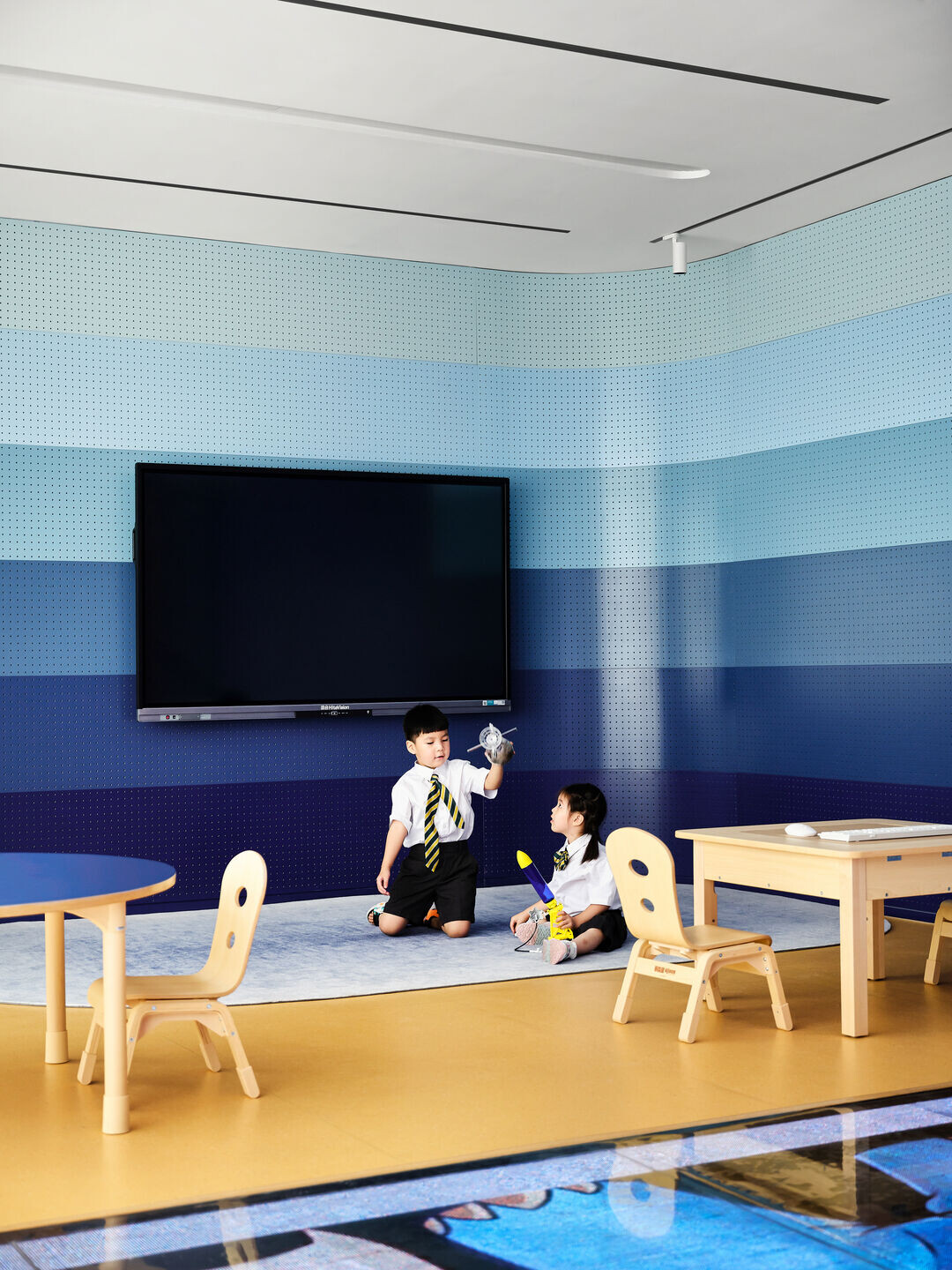
From the perspective of children, the campus is an adventure in the forest, where they can unexpectedly meet their favorite slides and interesting installations at a corner. The space for children to play can be seen everywhere. At the same time, the details of the design, such as the height of the children's railings and the exposed corner, are rounded, silently escorting children's adventures.
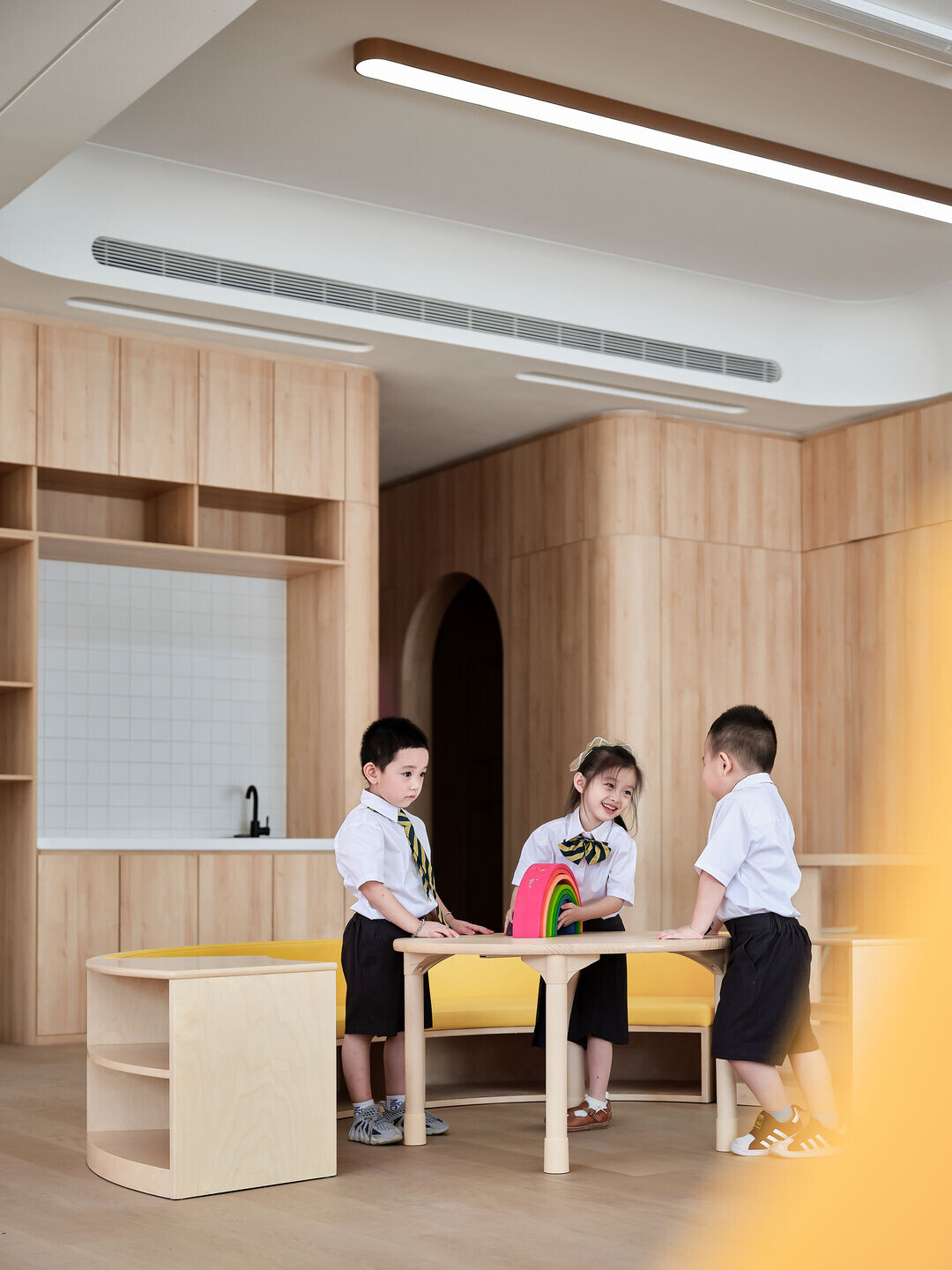
The cultural activity space is essential for children to communicate and interact. The basketball hall, small theater, parent-child dining bar, picture book room, and swimming pool are placed on the central circulation of the first floor, like a "fantasy tour" that enlightens children's social activities.
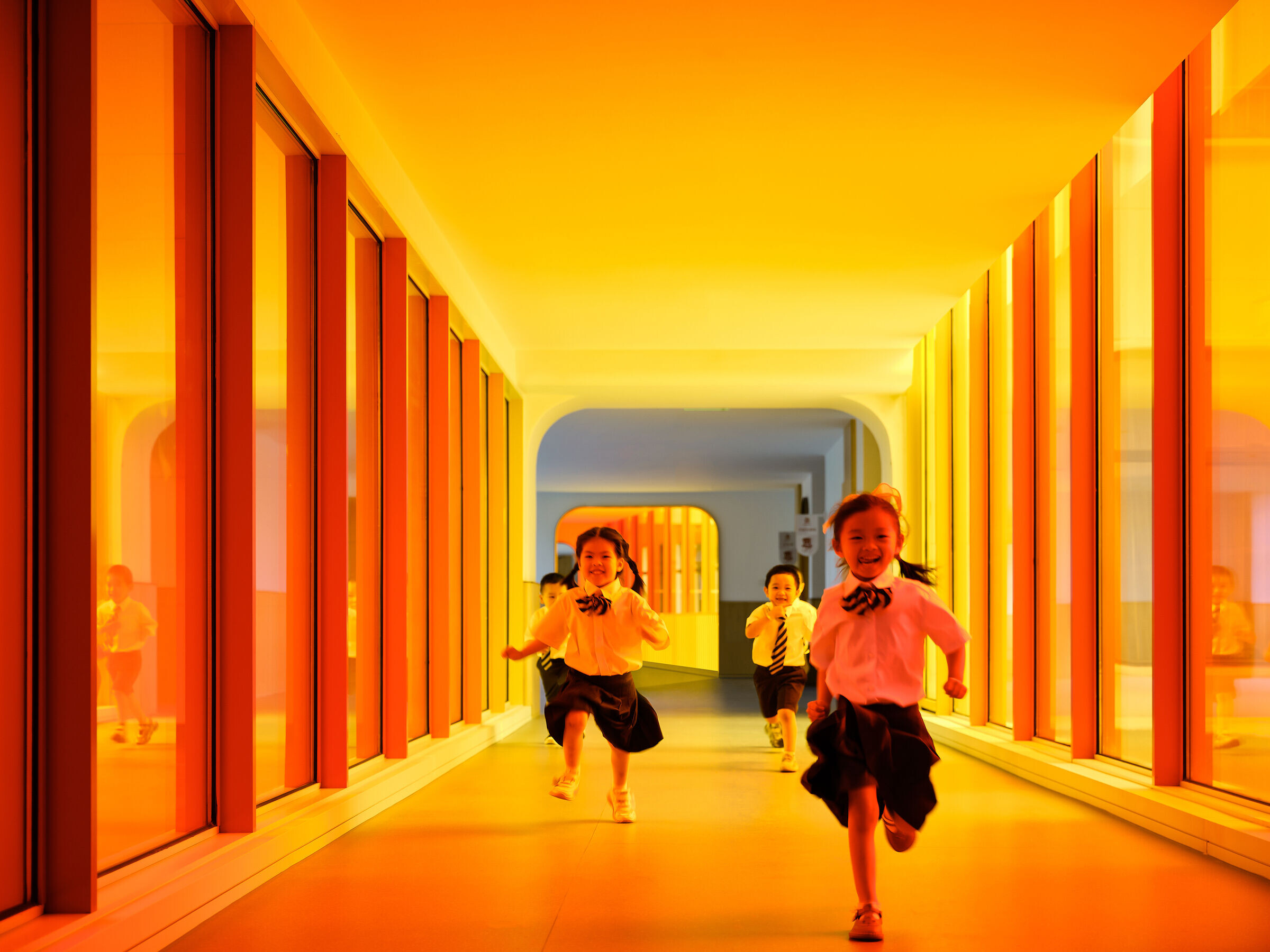
The small theater, which can accommodate 200 people, is vital for children's daily activities and performances. The space adopts flexible seating for the diversified needs of different events. The ceiling of highly saturated colors, together with the stage design, arouses the mood of the space to stimulate children's interest to perform.
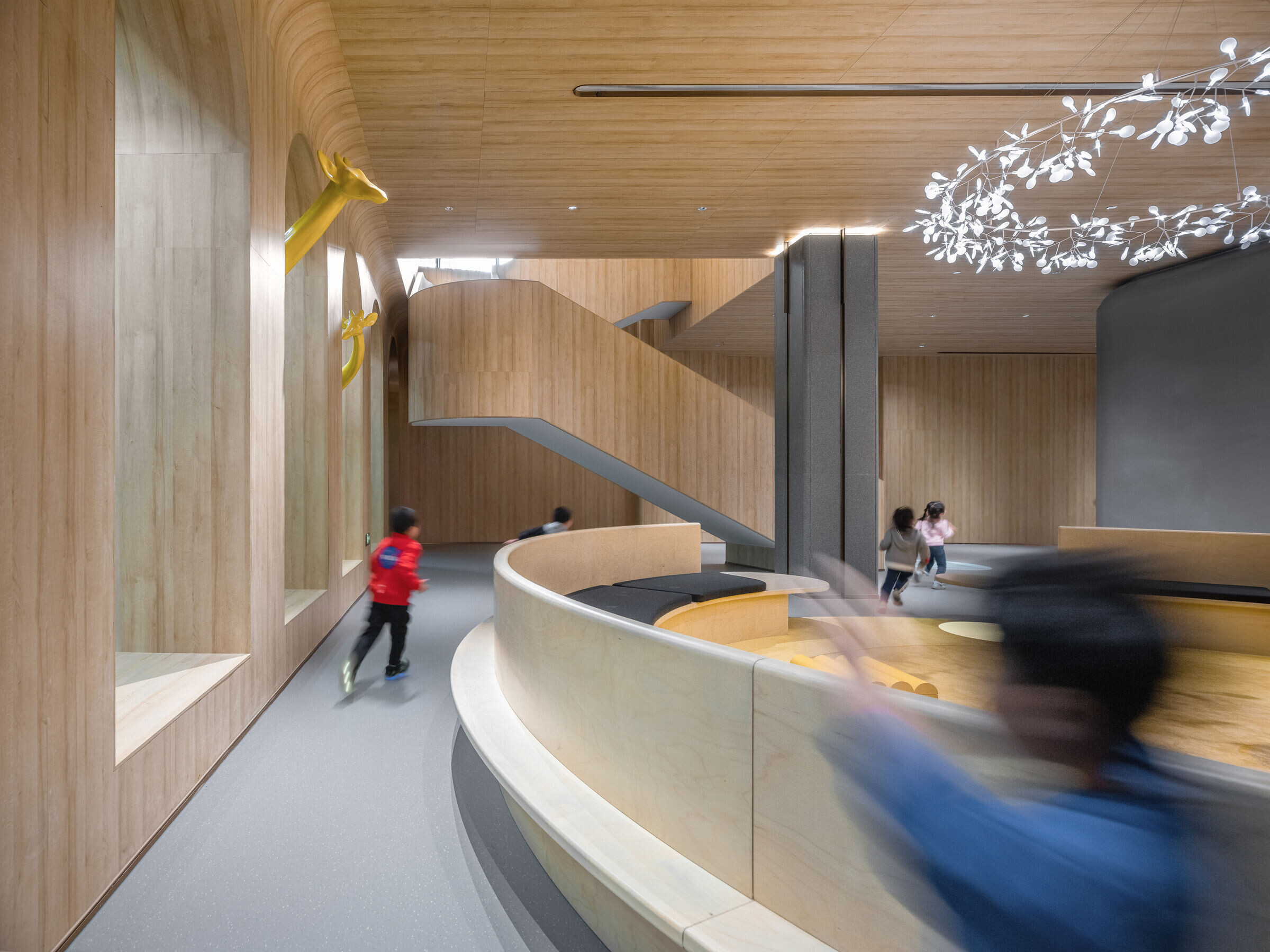
The most popular place in summer is the swimming pool. Unlike the stereotyped swimming pools, the campus has one with tiles in gradient colors between pink and blue. With continuous vaulted ceilings and door openings, the swimming pool became an exciting destination on the campus. You will be immersed in the dreamy summer atmosphere, splashes, laughers, and children playing with each other, and enjoy the fun with water.
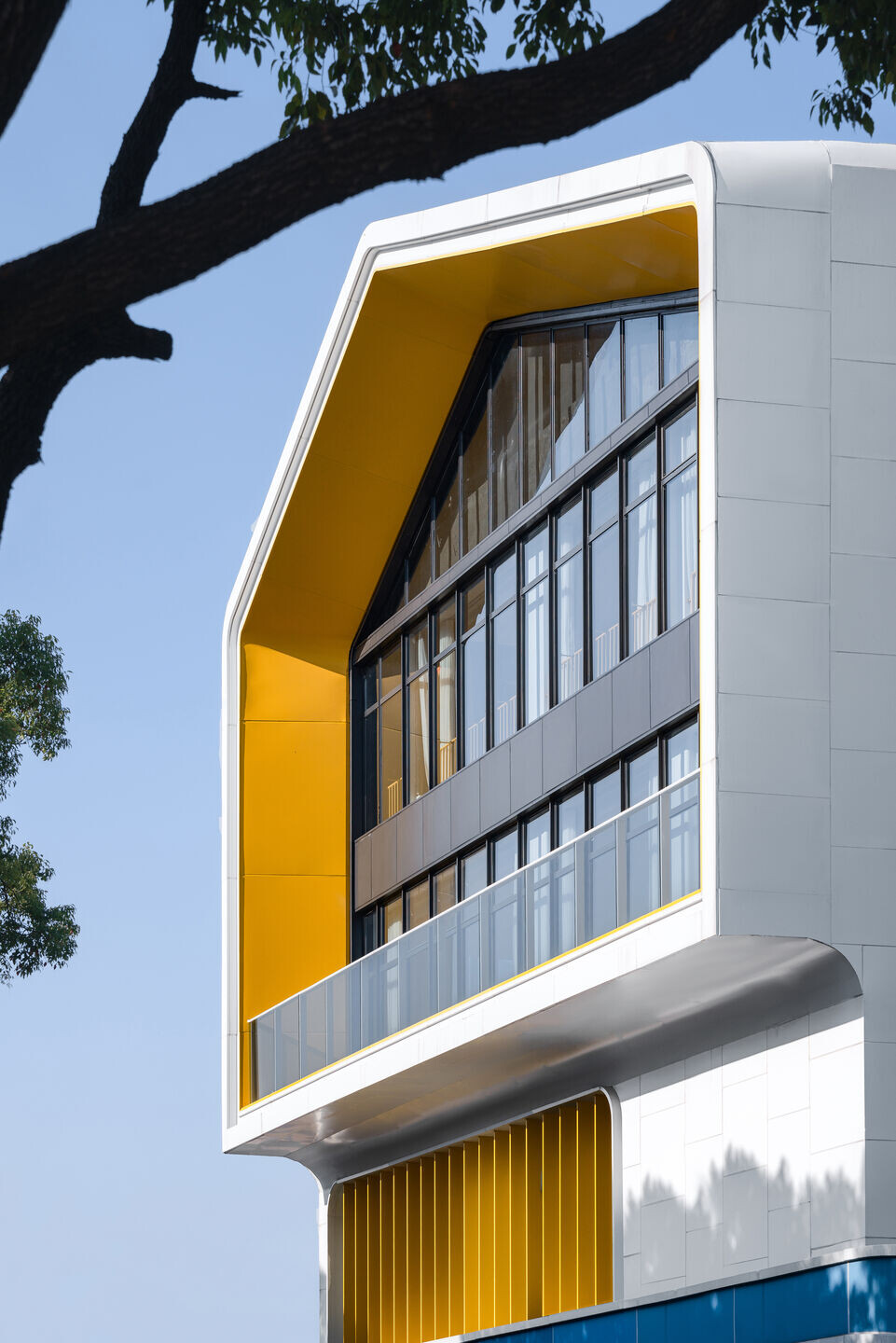
As an international kindergarten that first introduced diversified courses, "Exploring the future" is the theme of the teaching space. School is equipped with areas that allow diversified ways of learning. For example, with interactive learning with dual screens, situational classes, and physical training, children learn diverse knowledge here and move towards a broader future.
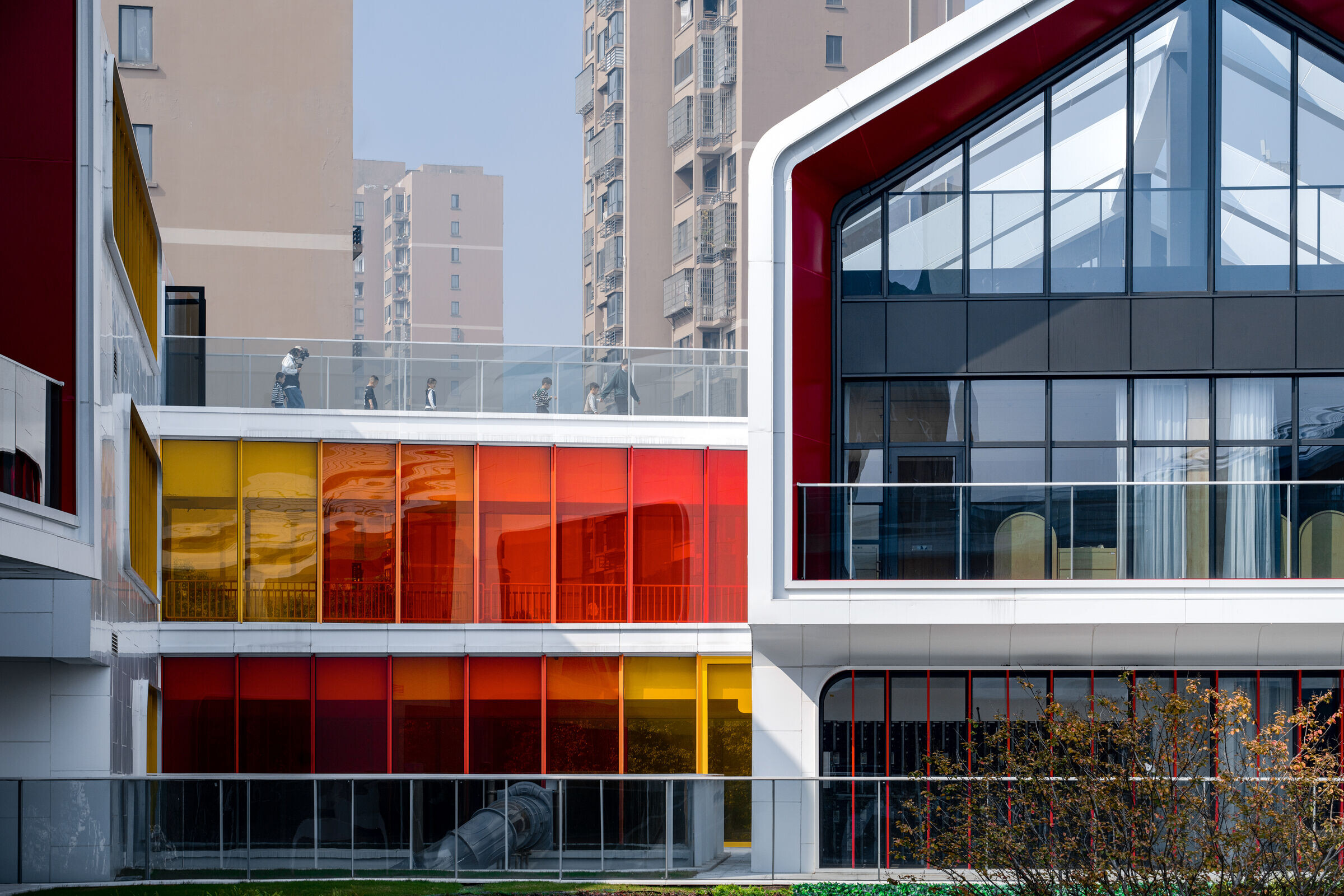
The classrooms have an activity area, nap room, drinking room, cloakroom, and toilets. The furniture in the activity area can be moved or rearranged freely to accommodate different learning scenarios and to train the children with hands-on skills and self-help abilities. Most of the materials from the exterior to the interior are grade-A environment-friendly, safe, and fireproofing, providing good thermal inertia to the classroom to create warm and friendly interior spaces.
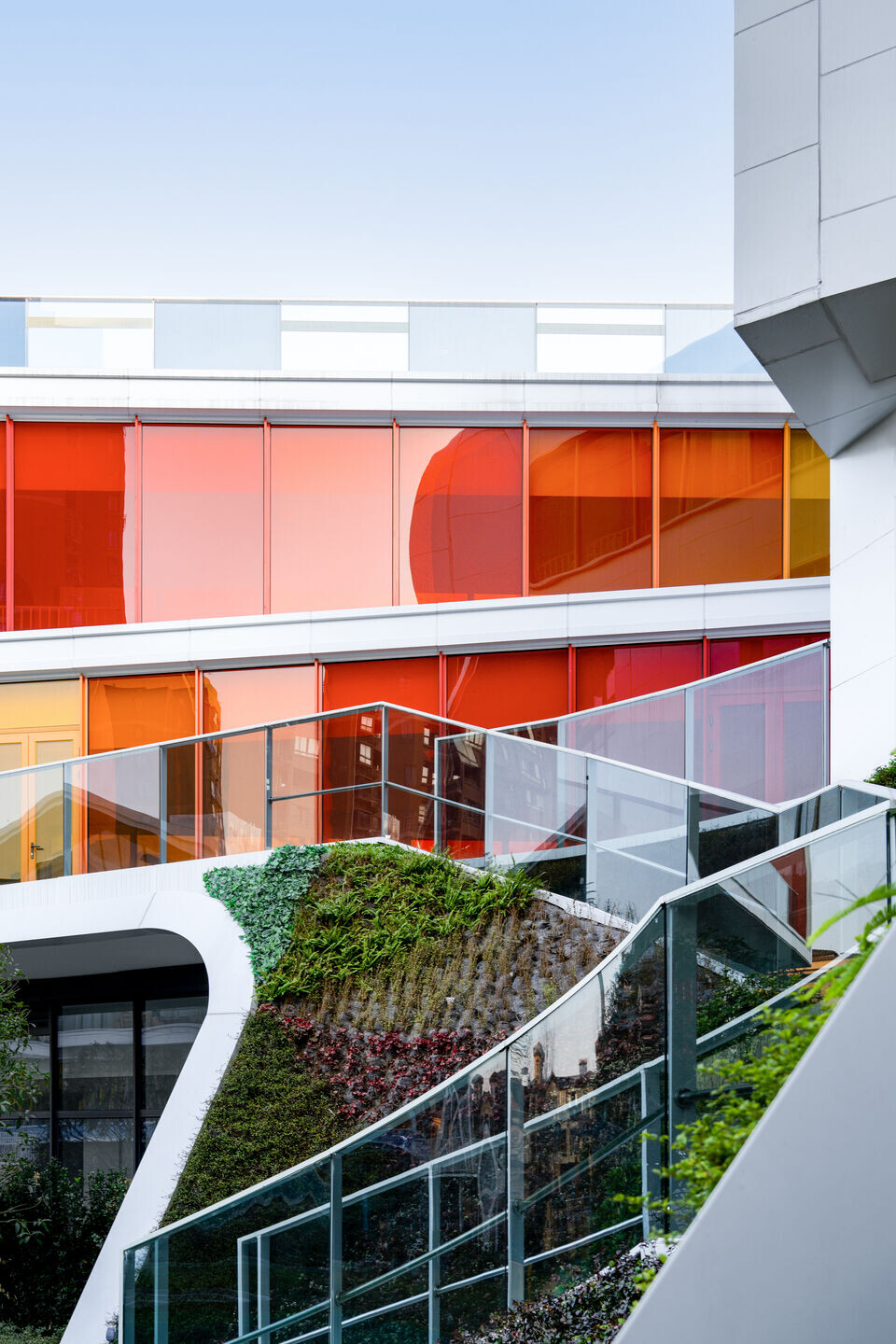
The Wizard of Oz is another brand-new exploration of LYCS Architecture in high-density cities. It provides an example of educational buildings in urban renewal. The design team has visited countless construction sites and factories in two years to ensure that the design is finally presented with a high degree of completion, another milestone in the field of educational architecture for LYCS Architecture.
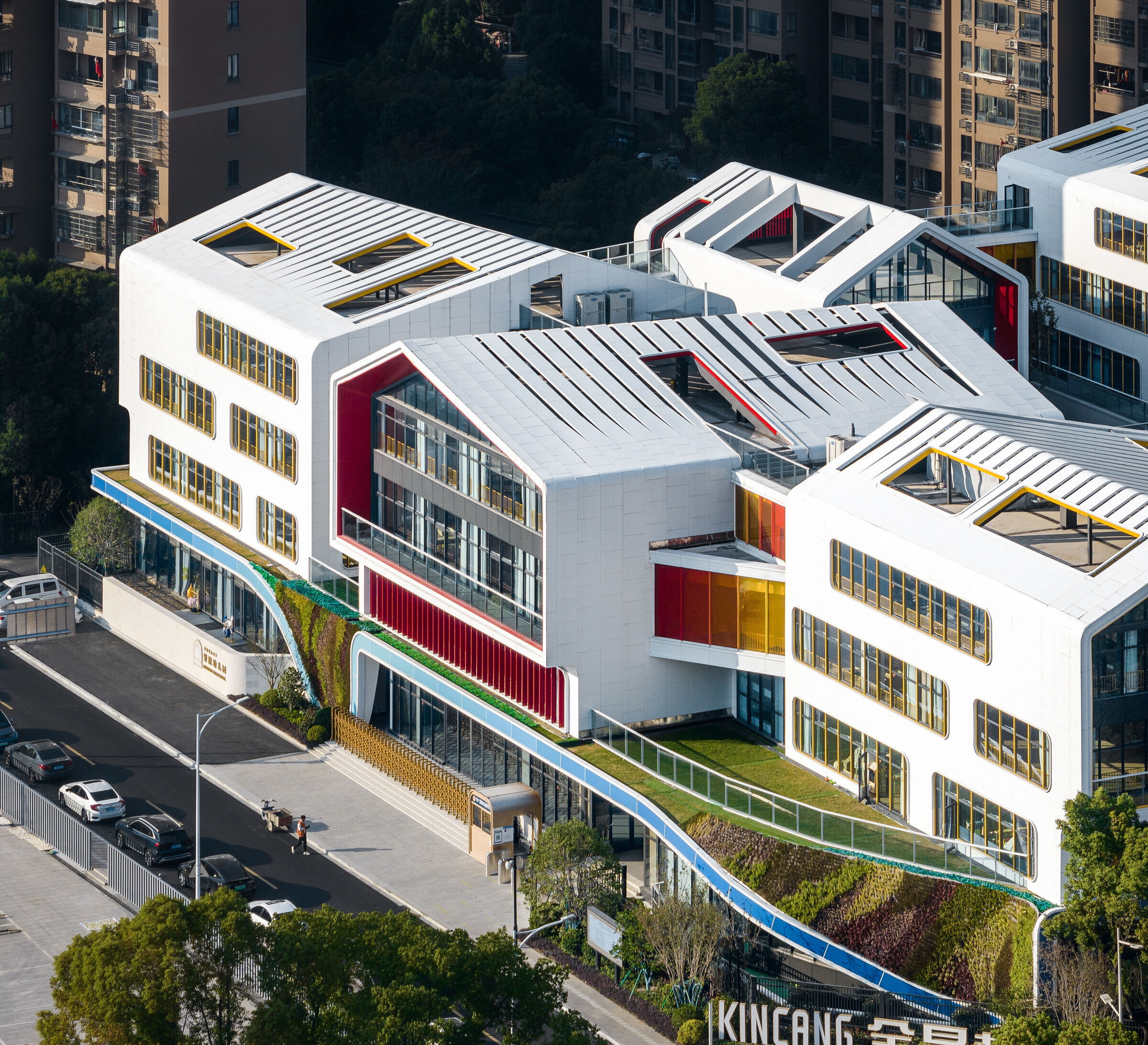
Team:
Architecture, Interior, FF&E Design: LYCS Architecture
Design team: RUAN Hao, Chen Wenbin; Nie Yueliang, Zhang Jingjin, Mao Yiren, Kong Shifeng, Yan Yuechen, Gong Zijun, Tang Huiping, Ma Guangyu (Architecture) Zhang Lei, Zhang Xiaomin, Wei Jiani, Yu Jiaqi (Interior); Zhang Qiuyan, Zhao Yifan, Ke Anran (FF&E)
Landscape Design: Hangzhou Yidun Planning Architecture Landscape Design Co., LTD
Cooperative Design Institute: Tongchuang engineering design co. LTD
Curtain wall Design Company: Zhejiang Yili Construction Co., Ltd.
Lighting Design Consultant: TINSHINE GROUP
Construction Contractor (Architecture): Zhejiang Zhongqin Construction Co. LTD
Construction Contractor (Curtain wall): Hangzhou Hangda Decoration Engineering Co., LTD
Construction Contractor (Monolithic plate): Hangzhou Chunhe Architectural Decoration Engineering Co., LTD
Construction Contractor (Interior): Zhejiang Zhengdao Yixin Decoration Co., LTD
Design consultant: Children in Shaoxing
Photography: Wu Qing Shan, Shanghai Benxi vision
