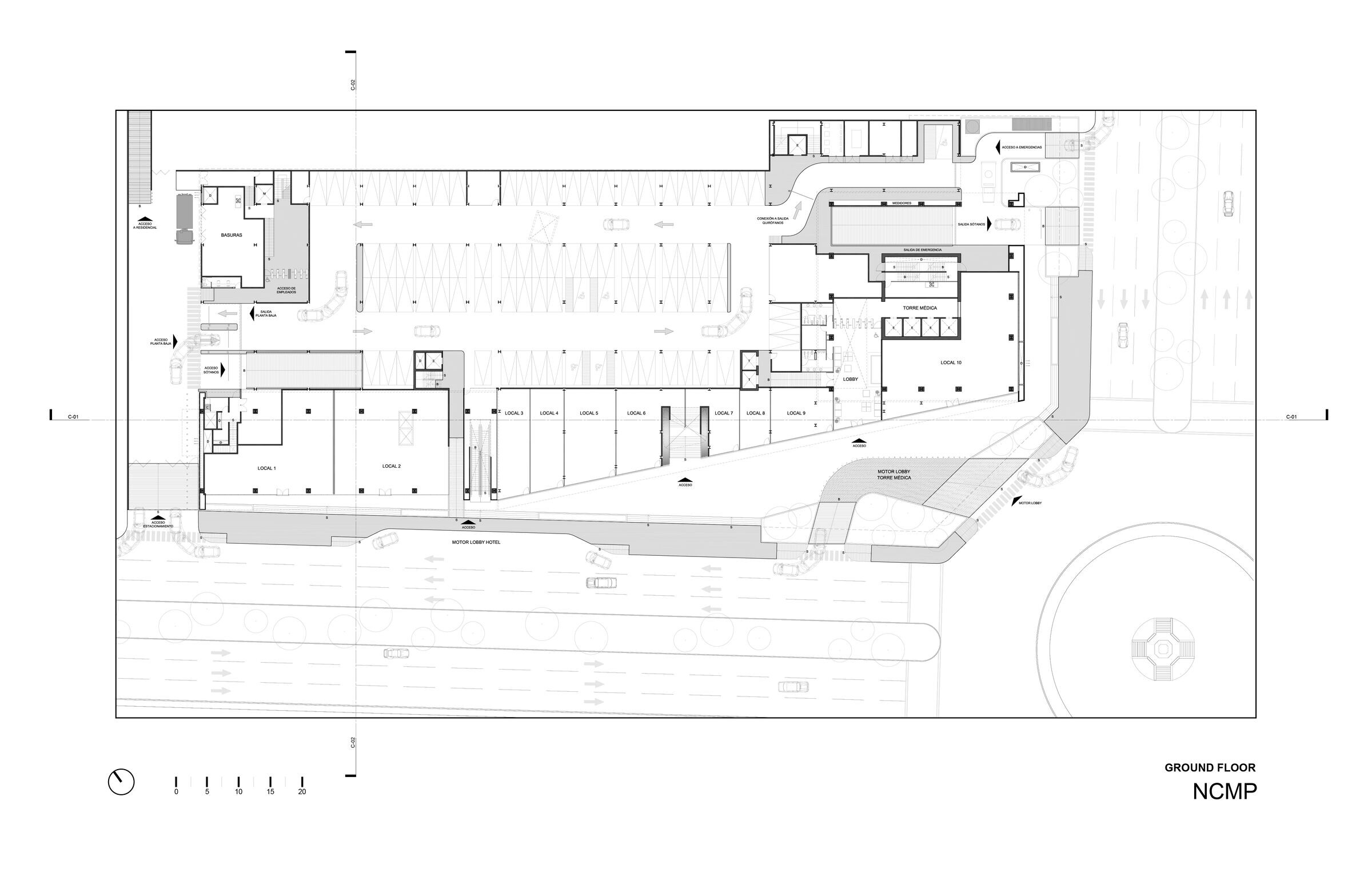Responding to the growing demand for medical tourism, the main economic activity in the city of Tijuana, Mexico, New City Medical Plaza is a unique mixed complex in the country that houses a medical tower that offers clinics of different specialties, operating rooms, rehabilitation spas. , medical offices and alternative medicine centers together with a luxury hotel specialized for this type of market. The architectural program also includes an exhibition center, shopping areas and a gastronomic area that guarantee a comprehensive experience for users.
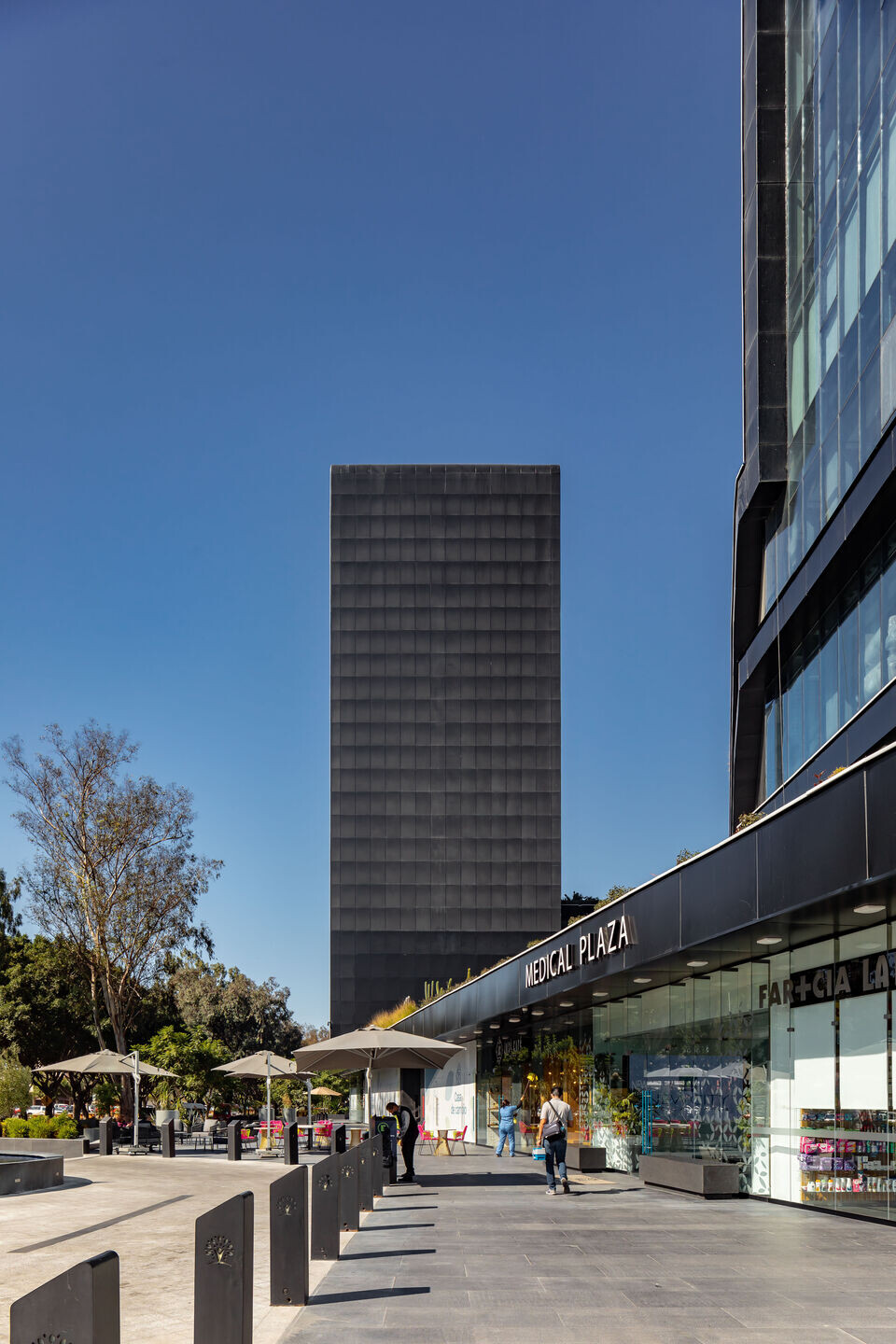
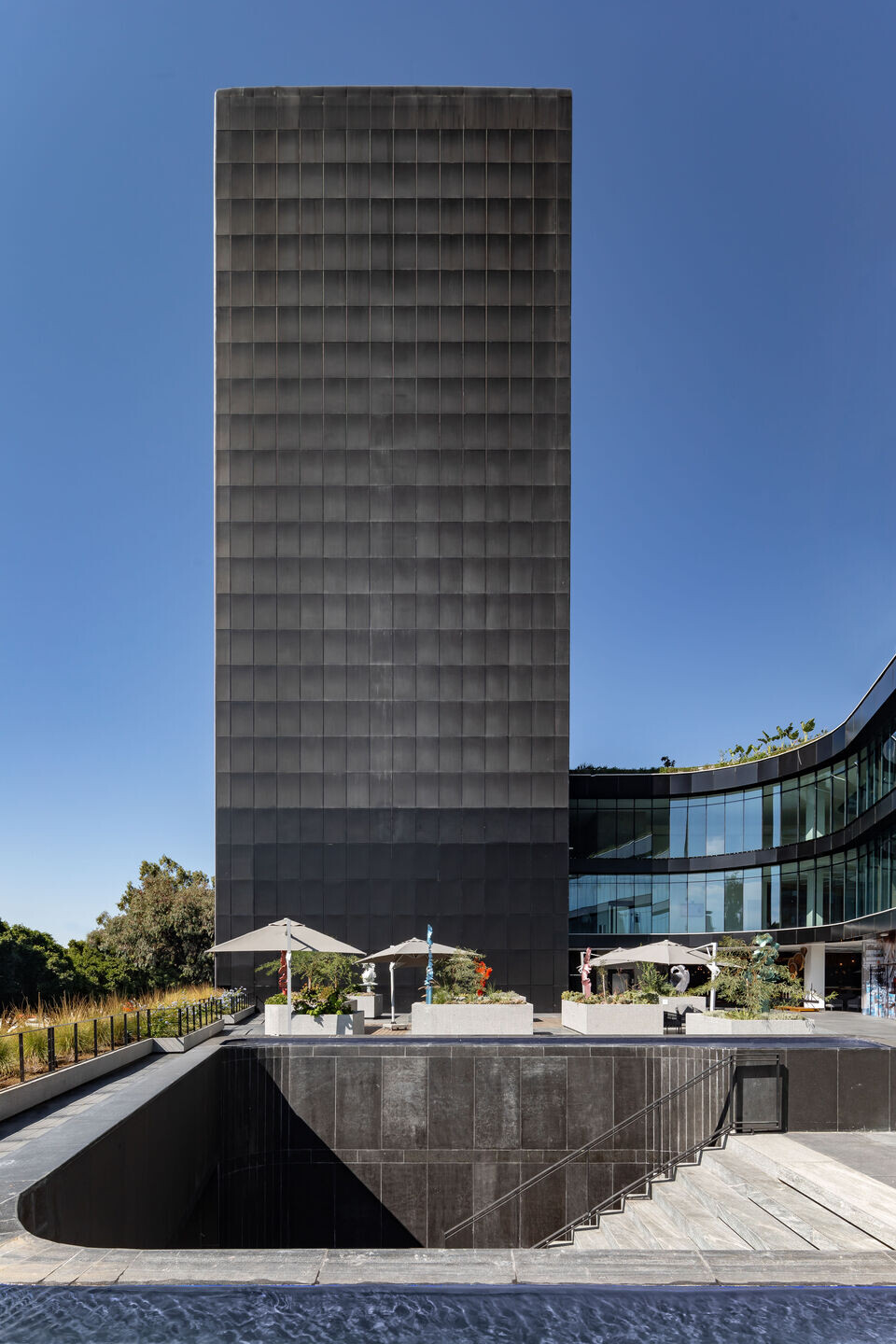
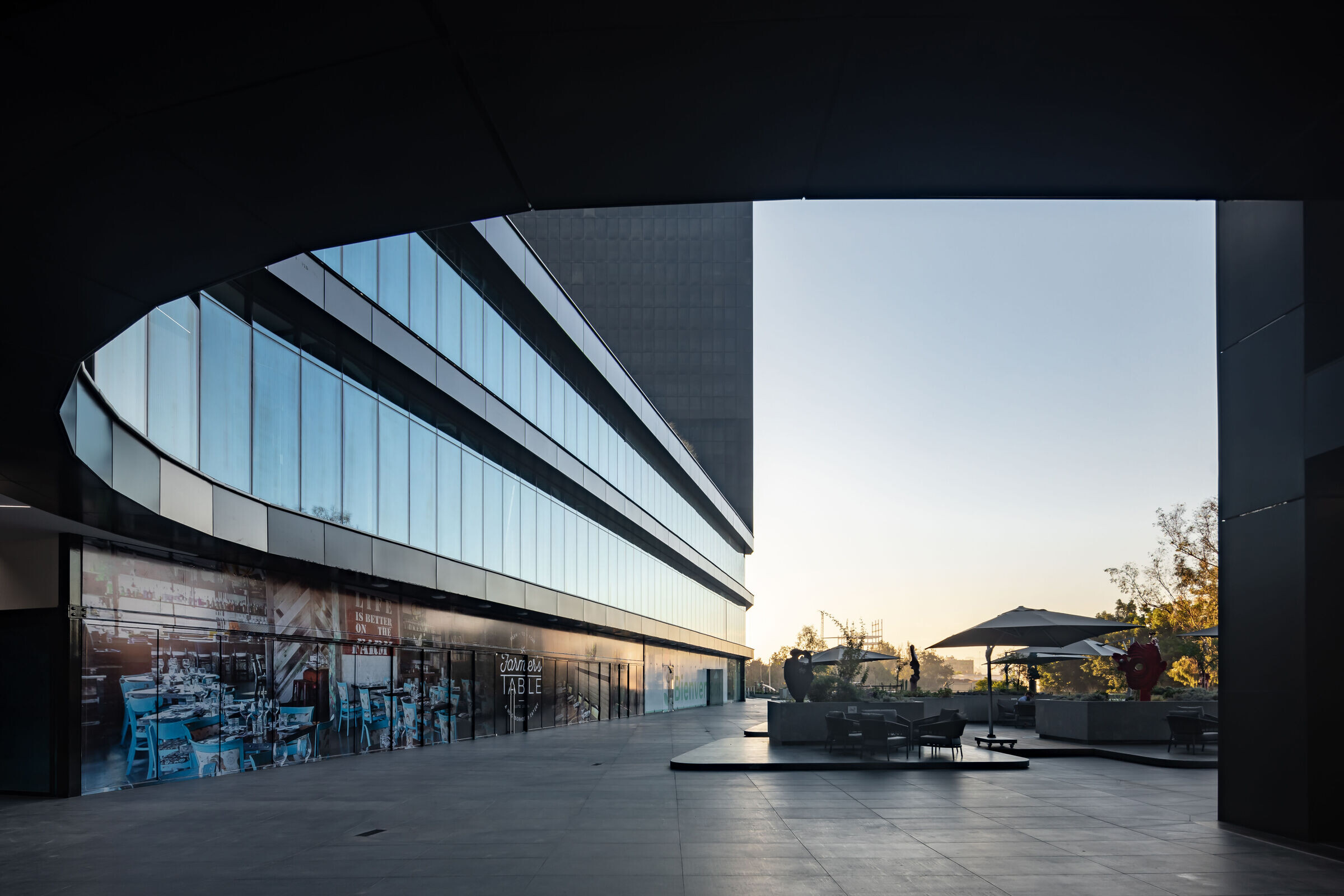
The difference in the uses of the architectural program volumetrically creates two displaced towers on the same axis and in opposite locations on the land that are linked by a central body that houses the public use areas and the commercial plaza. The volumetry was the response to the complex variables involved in the design of a building with so many different uses, hospital logistics dictates different specifications at the structural level, as well as the entry mechanisms and the management of hospital waste and waste, all these conditions They were able to be solved without altering the architectural language, physically separating this area from the rest of the complex.


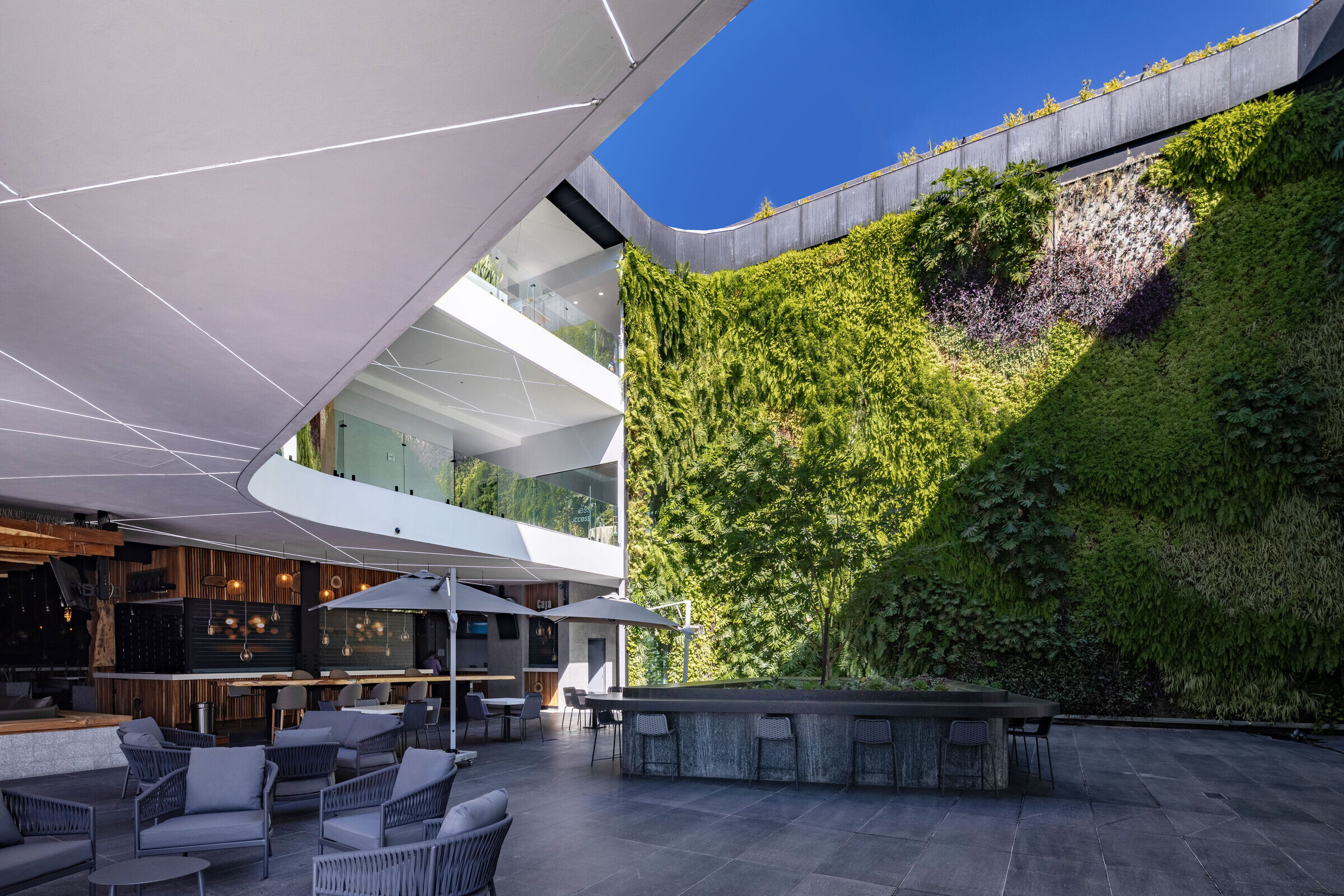
The design seeks to create public space in two layers, the first given by the public square at street level and the second the commercial square on the first level, this elevated square which is accessed from the avenue is an invitation to the user to enter in the project and its elevation intentionally relates the central body of the complex with the existing vegetation in its immediate context.
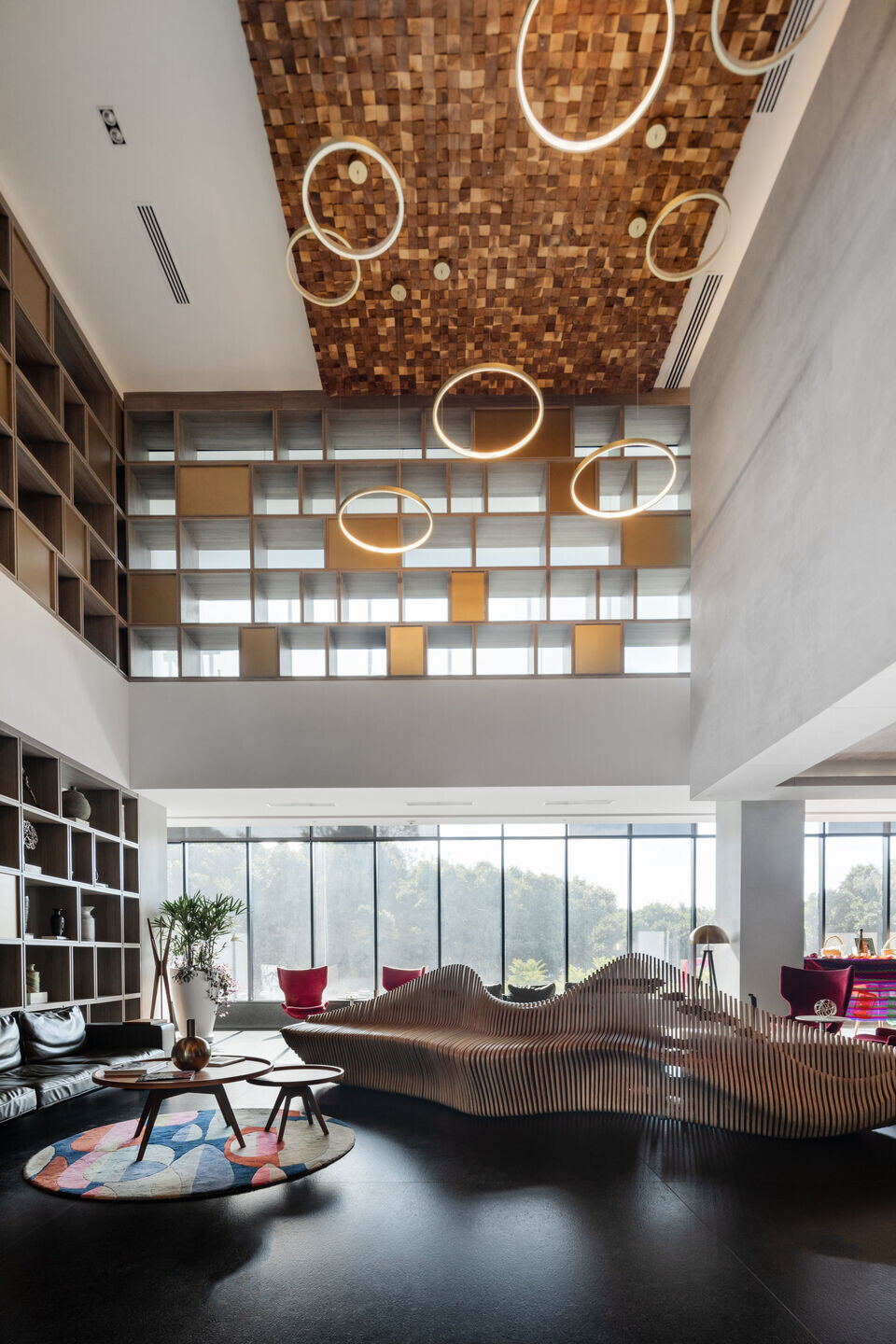
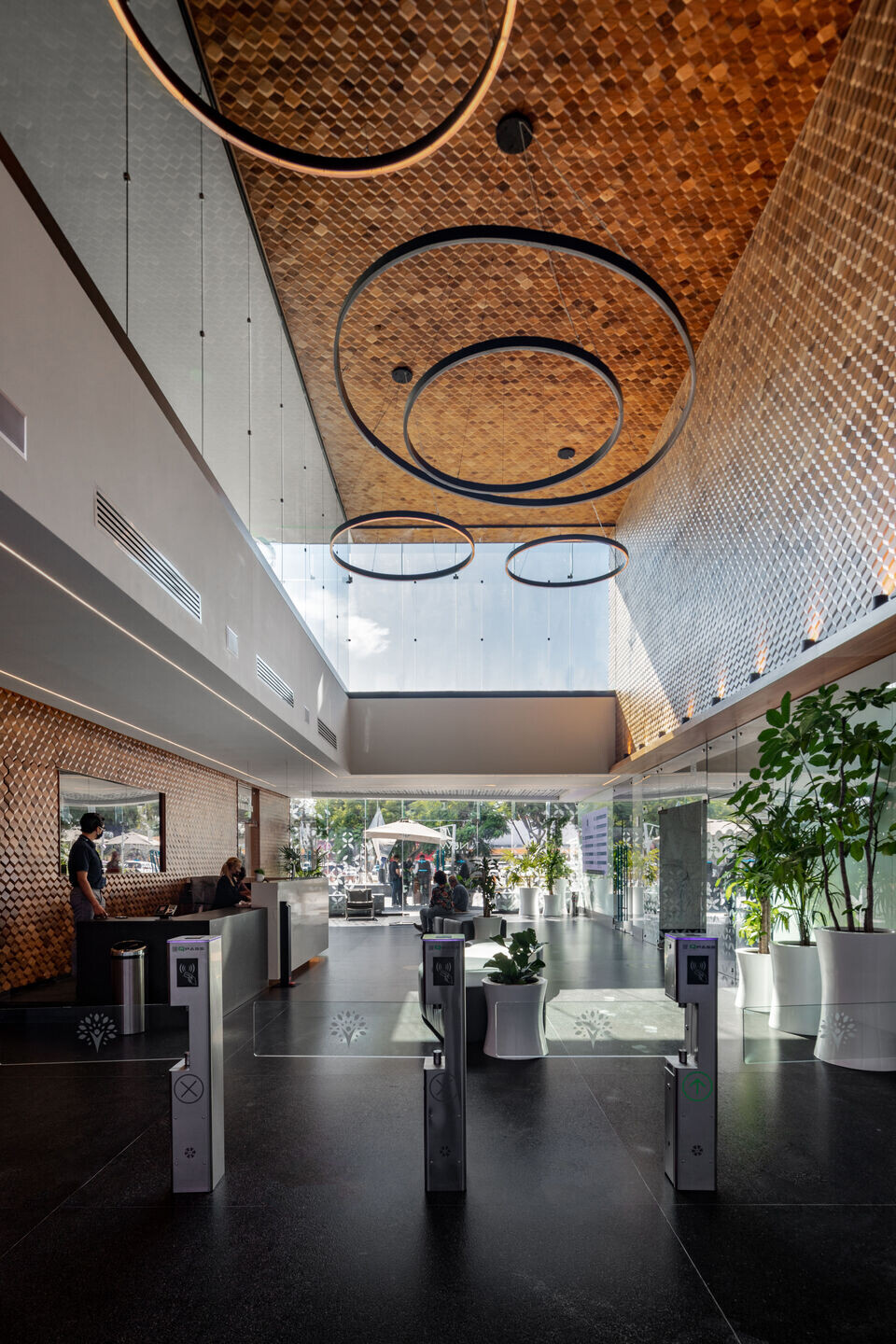

The entire volume is embraced by a double perforated skin that, in addition to providing character to the project, is designed to provide solar control to the interior of the building, this is achieved together with the installation of a double glazing that achieves high parameters of thermal comfort and maximum transparency. that provides a greater amount of natural light to the interior of the building.
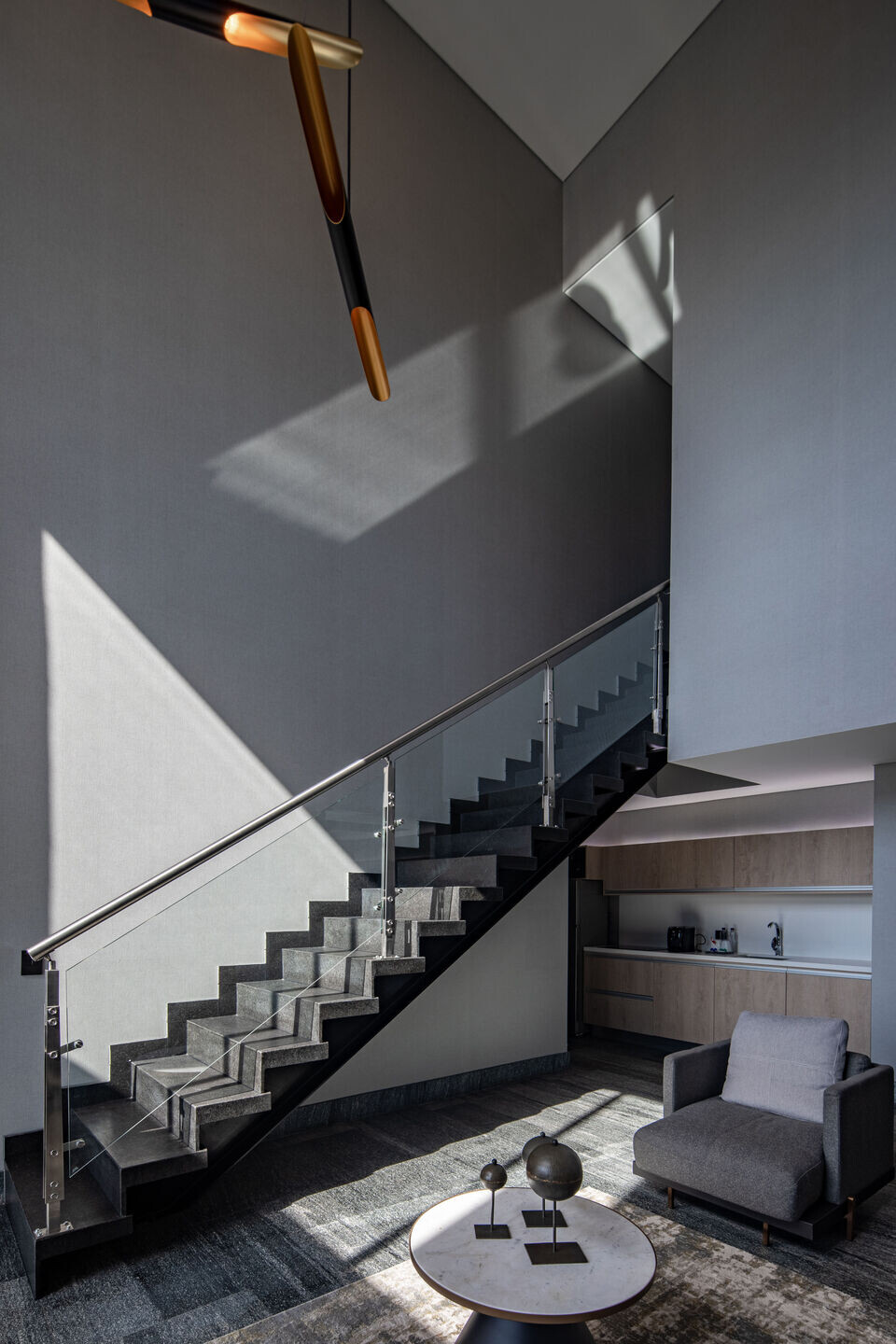
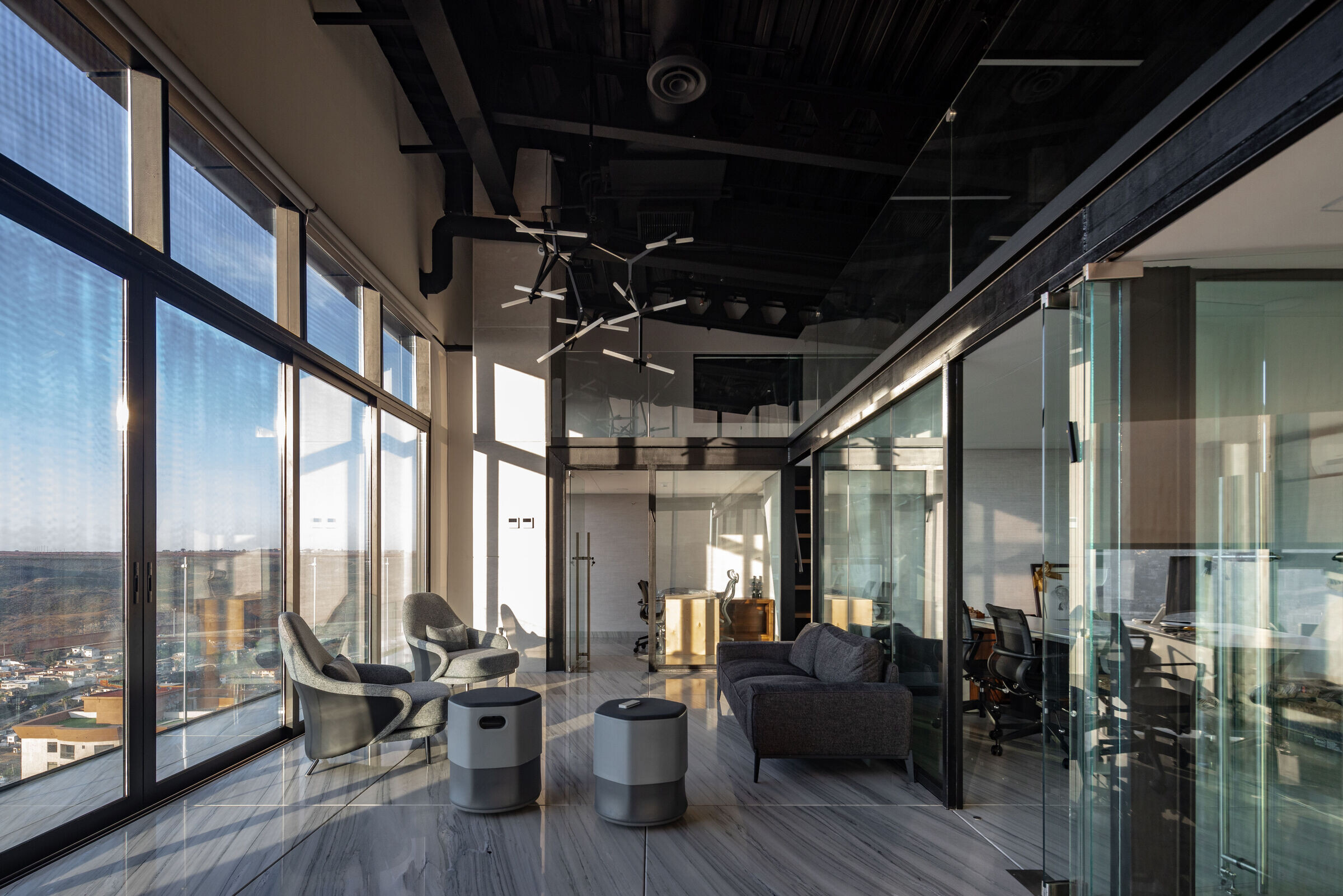
Due to its characteristics, New City Medical Plaza consolidates the city of Tijuana as one of the most important when talking about medical tourism in the world.

