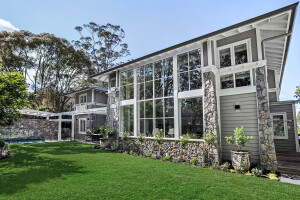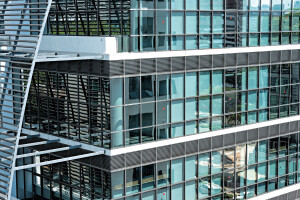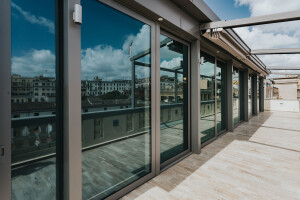Chaque étage peut être fonctionnel séparément pour les entreprises privées, ou peut être divisé en six ou quatre unités individuelles ; à certains niveaux où la hauteur de plafond atteint jusqu'à 8 mètres, les unités duplex gagnent, principalement avec des atriums à double hauteur et des jardins intérieurs donnant sur le paysage urbain.
Les bureaux/marques distincts conservent leur exclusivité ; chaque segment est lisible de loin, en raison des significations sur la façade. Les installations et les infrastructures saines rendent le bâtiment convivial et facile à entretenir, l'accès vertical se fait essentiellement par les ascenseurs, le noyau est situé au milieu de la structure.
L'allée créée autour du bâtiment manifeste des formations de piazza à quatre directions au niveau de la rue où les restaurants et les cafés sont situés au niveau de l'entrée ; le rez-de-chaussée est le nœud de la vie de la rue tandis que les espaces de bureaux uniques apportés par la géométrie du bâtiment améliorent les qualités des intérieurs. Le bâtiment commercial établit une présence et une identité au niveau du sol dans la ville. Il est intégré à ses voisins, reflétant les valeurs communes des voisins et des autres utilisateurs du lieu, notamment l'inclusion culturelle, la durabilité et le bien-être.
Il y a des entrées alternatives au bâtiment à différents niveaux et directions. En raison des différences de niveau du terrain, deux halls spacieux à l'arrière et à l'avant du bâtiment servent aux utilisateurs quotidiens. Le rez-de-chaussée et le premier sous-sol offrent des fonctions communes telles que le fitness, les salles à manger et les cafés qui dynamisent les équipes. Les espaces de travail et de réunion, non seulement fonctionnels mais aussi esthétiques, accessibles et inspirants, améliorent la productivité des employés.
Neuf étages souterrains sont affectés au parking. Les installations techniques et les besoins de stockage sont également résolus dans les sous-sols.
Durabilité
Situé dans l'un des endroits les plus dynamiques d'Istanbul, NowBomonti ouvre des espaces de bureaux qui sont sensés dans une perspective esthétique et par la durabilité.
L'orientation du bâtiment sur le site a une influence sur de nombreux aspects de la conception passive, il est positionné de manière à optimiser la lumière du jour, à protéger des vents forts et à permettre un accès visuel. Une bonne orientation signifie également une protection contre les forts rayons du soleil, et un placement approprié des unités de plan du bâtiment. L'utilisation de verre pur sur la façade garantit une lumière du jour optimale, ce qui permet d'obtenir une zone de vision maximale et de créer une atmosphère communicative ; les motifs se font rares vers le haut sur le verre fritté appliqué pour la protection solaire.
Les employés ne sont pas confinés à leur cabine ou à des bureaux peu pratiques, les espaces de travail ne sont pas trop ouverts non plus ; les bureaux flexibles sont un mélange des deux, offrant des espaces ouverts pour la collaboration mais en même temps des unités offrent une certaine intimité. Tous les espaces intérieurs donnent une impression d'espace, avec des plafonds élevés et de la transparence.
Bénéficiant de l'histoire urbaine du quartier, le bâtiment sera un pionnier dans la relance de la vie et des modèles publics, et apportera de l'énergie au quartier
Applied Products
Partagez ou ajoutez Nowbomonti Office Tower à vos collections












































