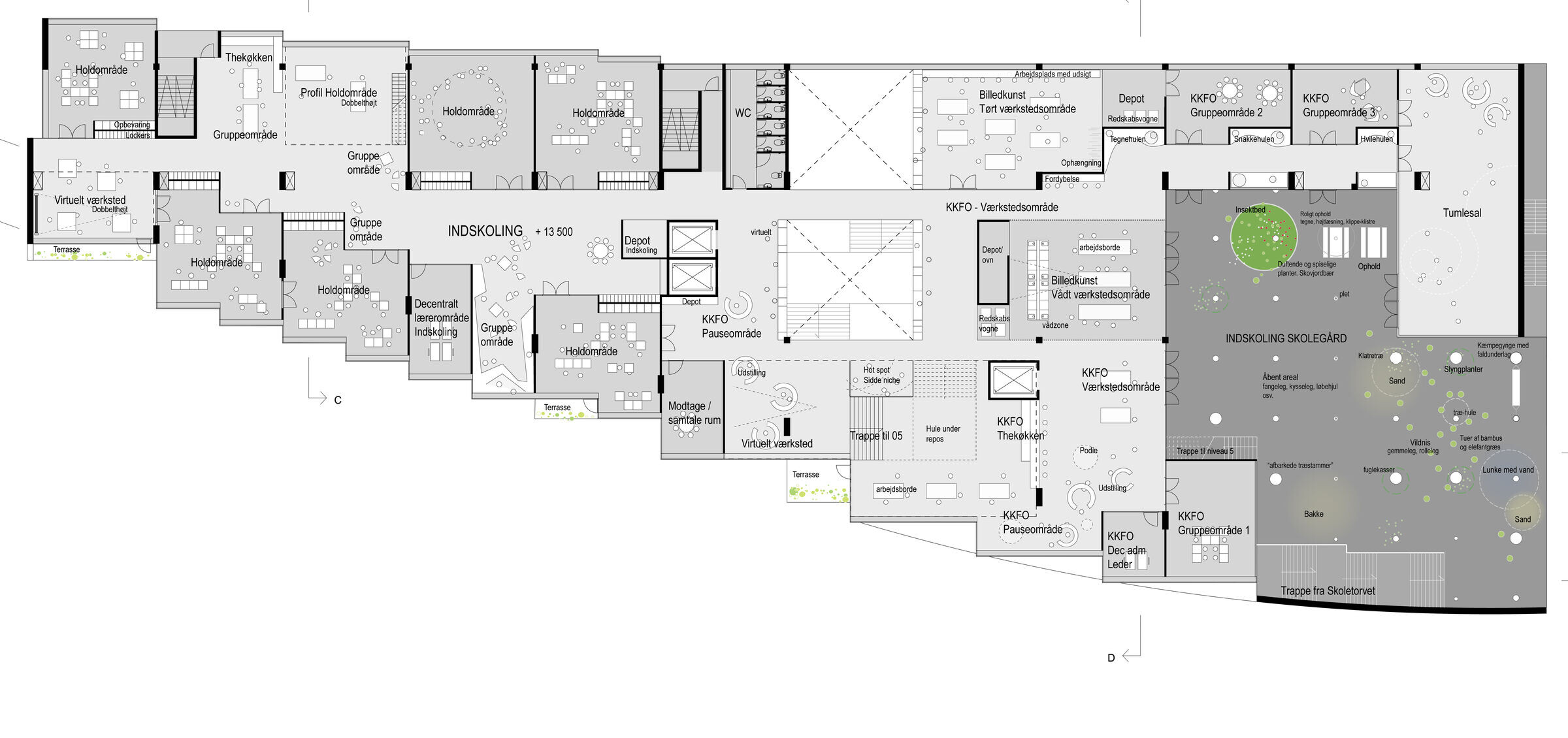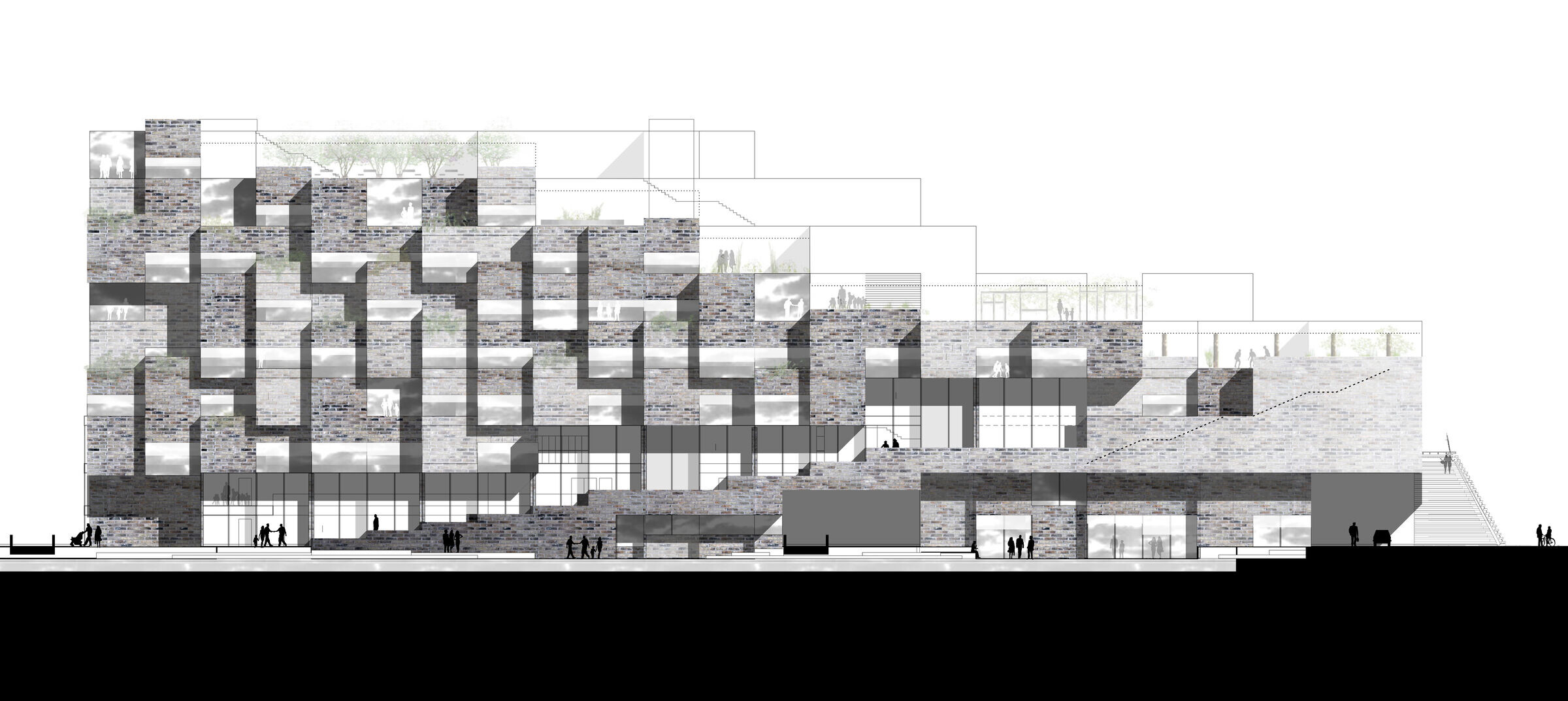Ørestad School and Library serves as a cultural and educational focal point at the heart of Ørestad. This 8-story building combines a primary school and a public library, cleverly designed to defy the typical high-rise building stereotype through changes in scale and aesthetics.

It is a CO2-neutral pioneering building with green roofs and exemplary architectural robustness in both materials and spatial distribution.
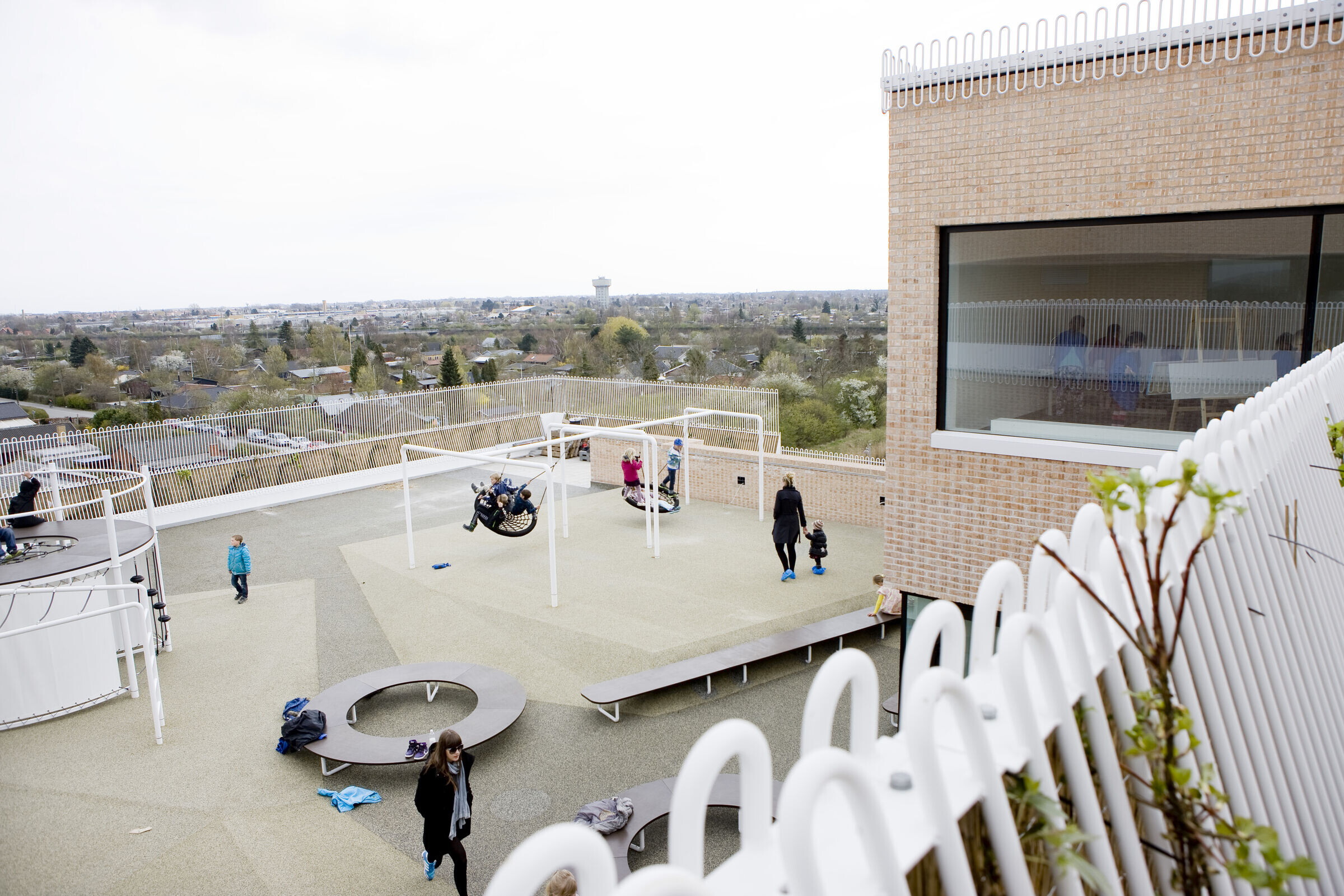

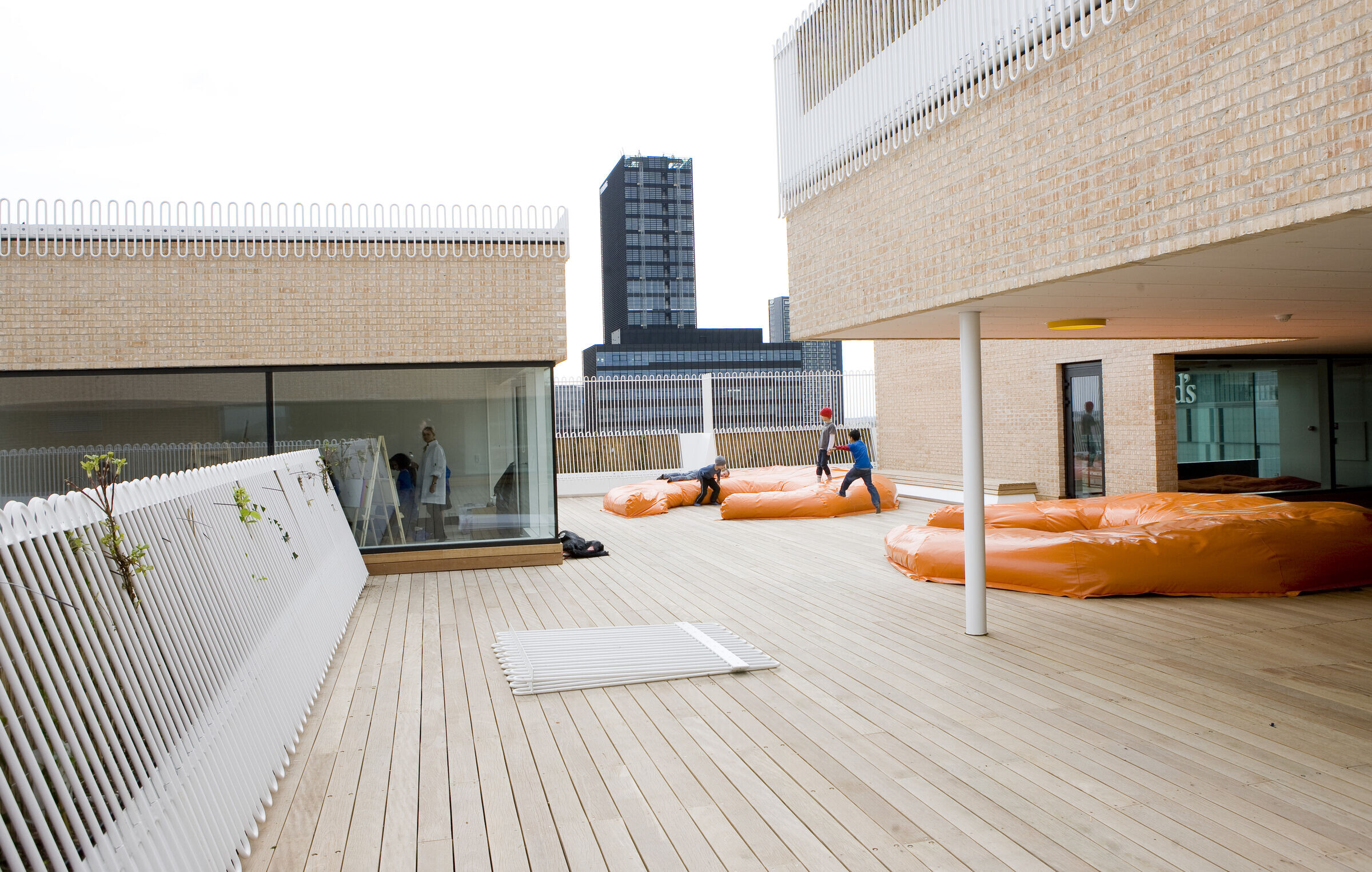
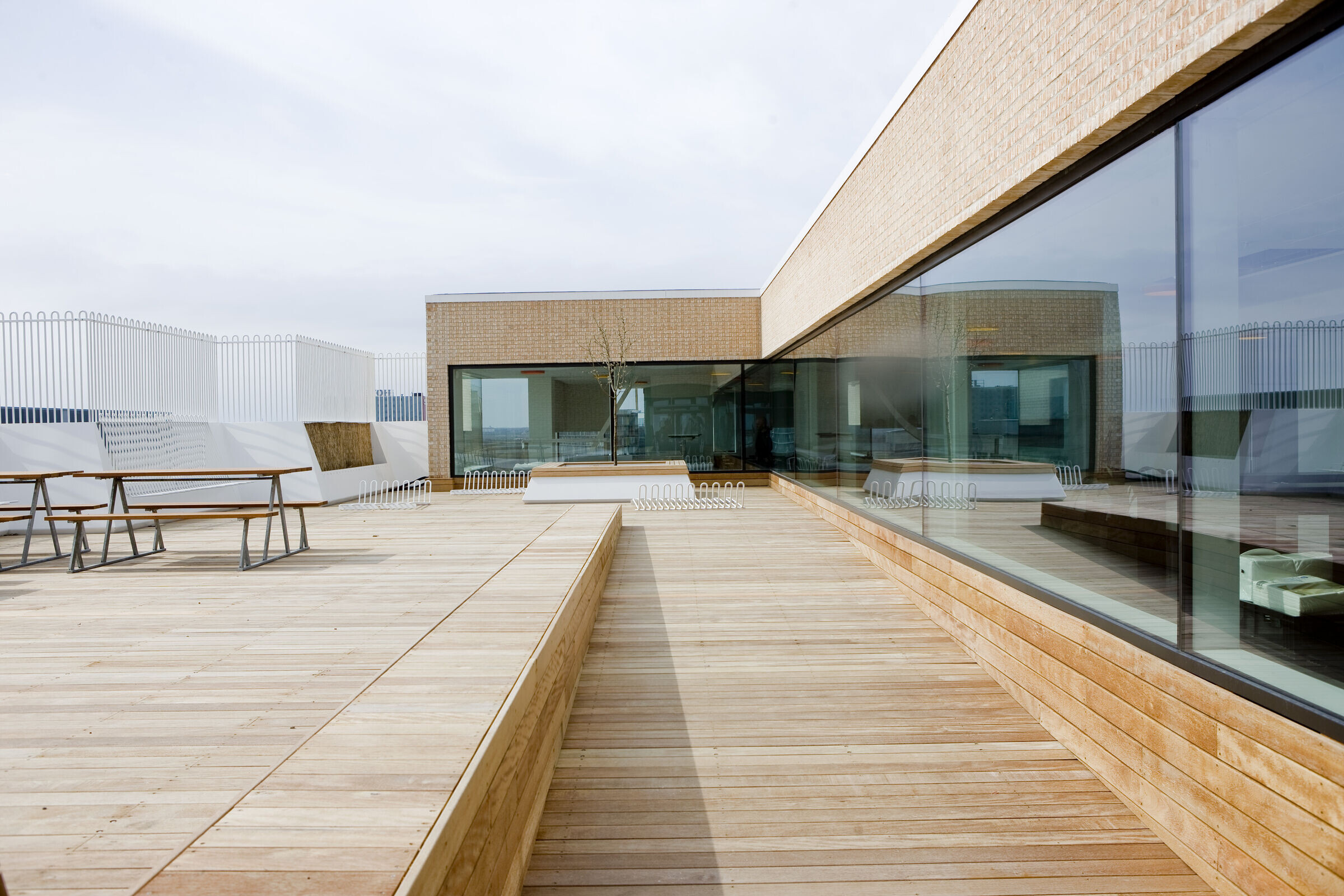
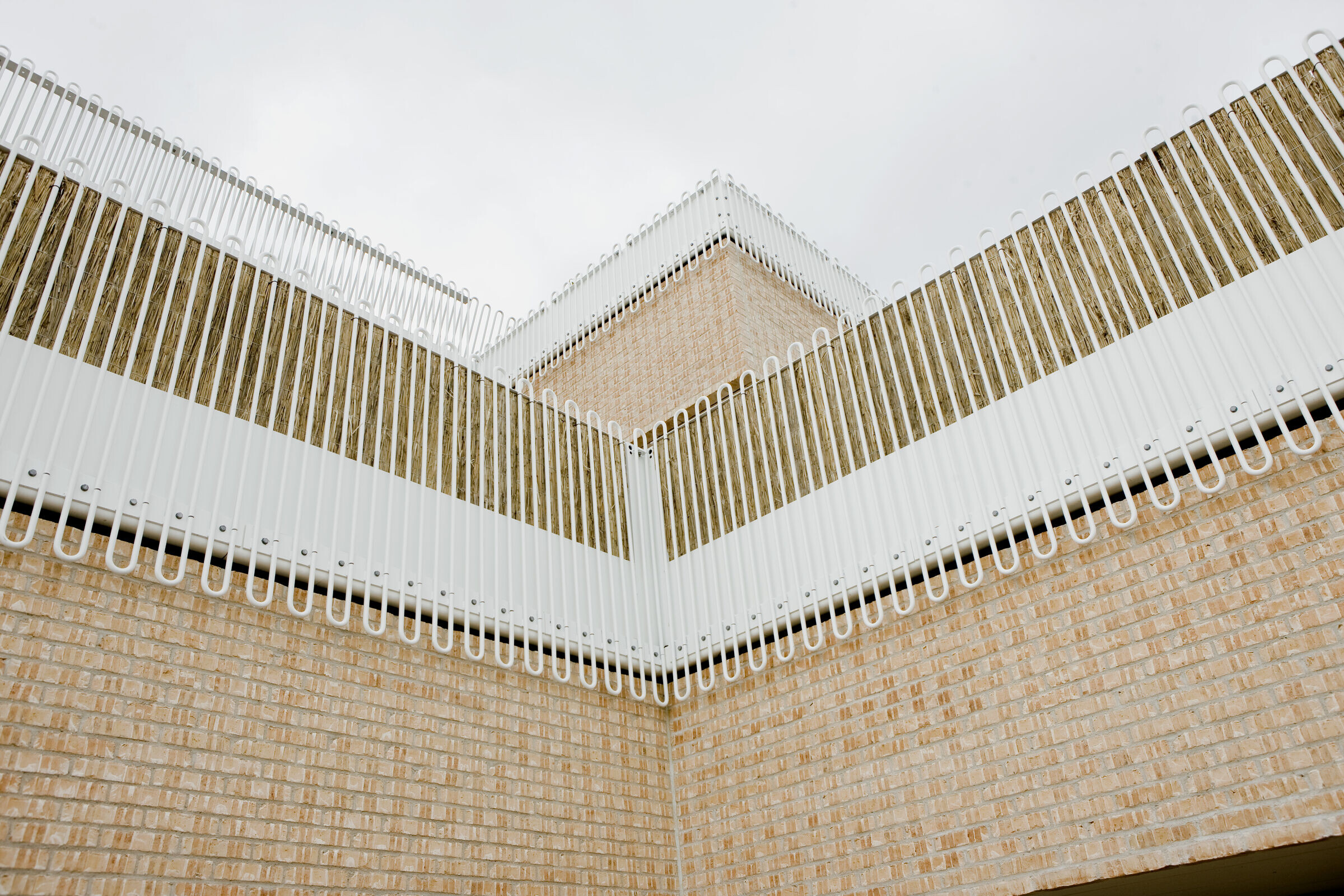
A standout feature of the design is the inclusion of angled windows in each classroom. These windows not only provide a unique architectural element but also create an engaging and inspiring interior environment that connects with the surrounding urban landscape.

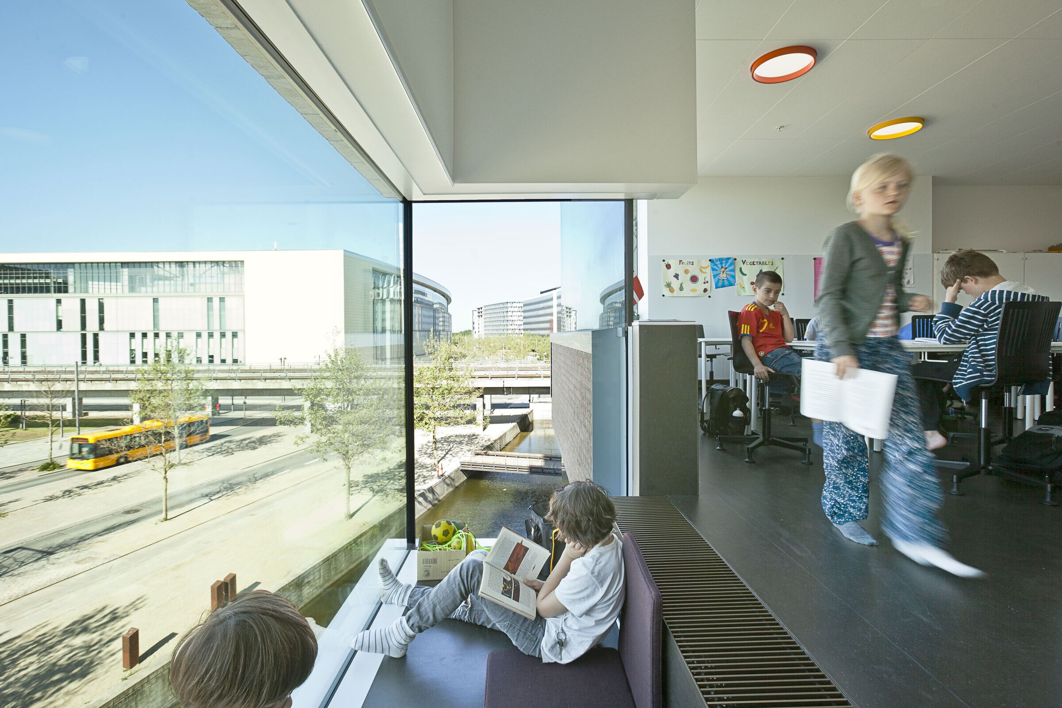
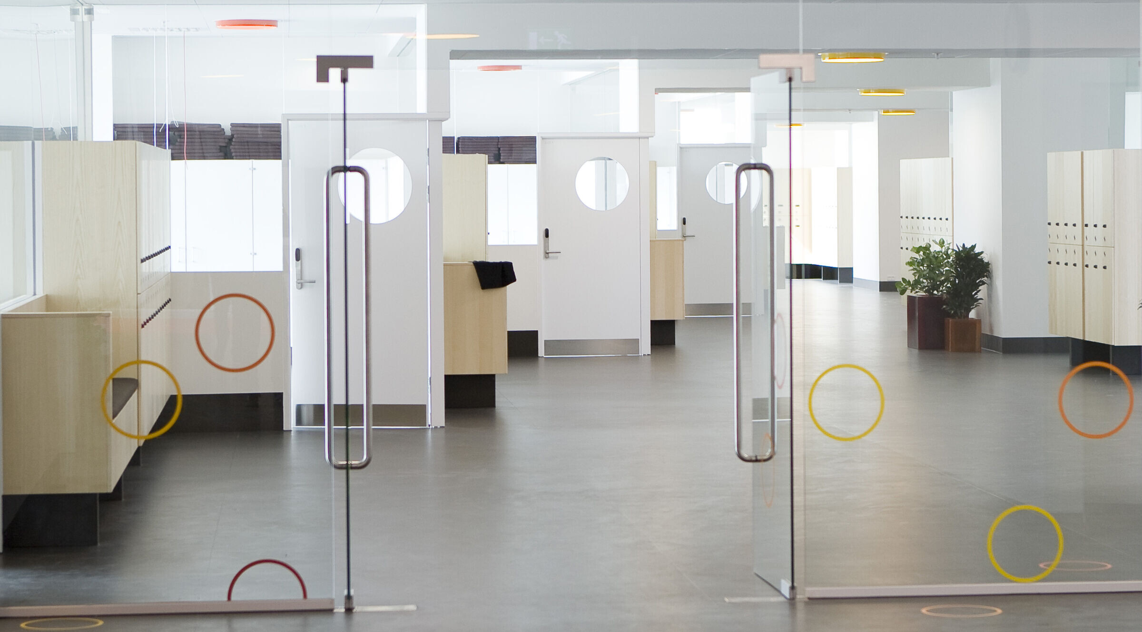
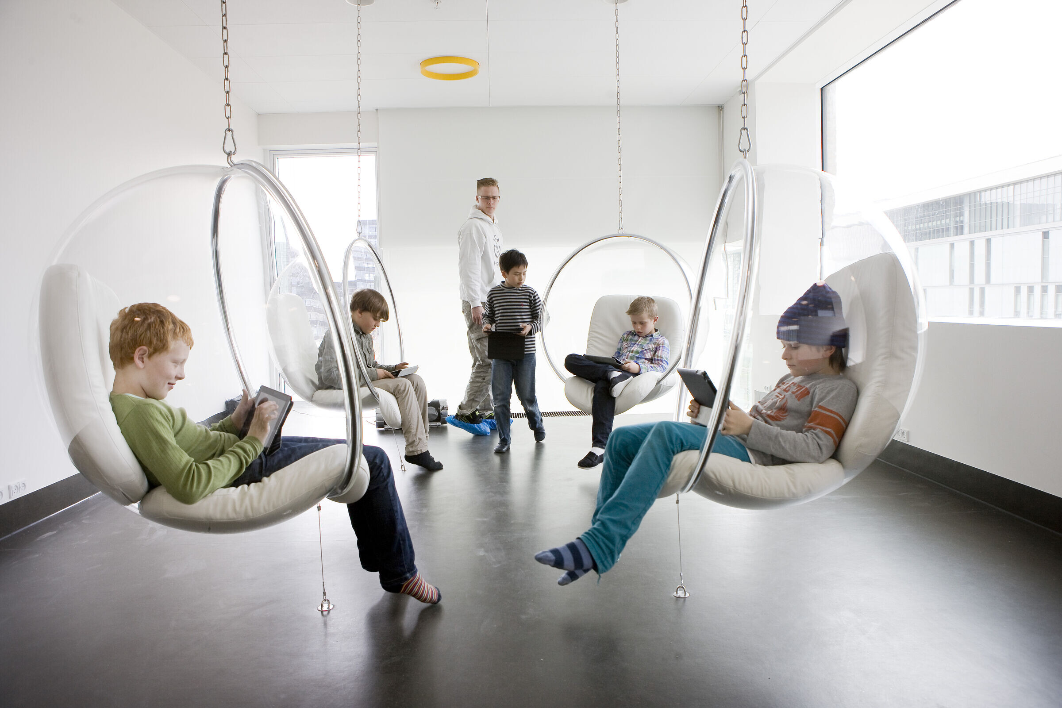
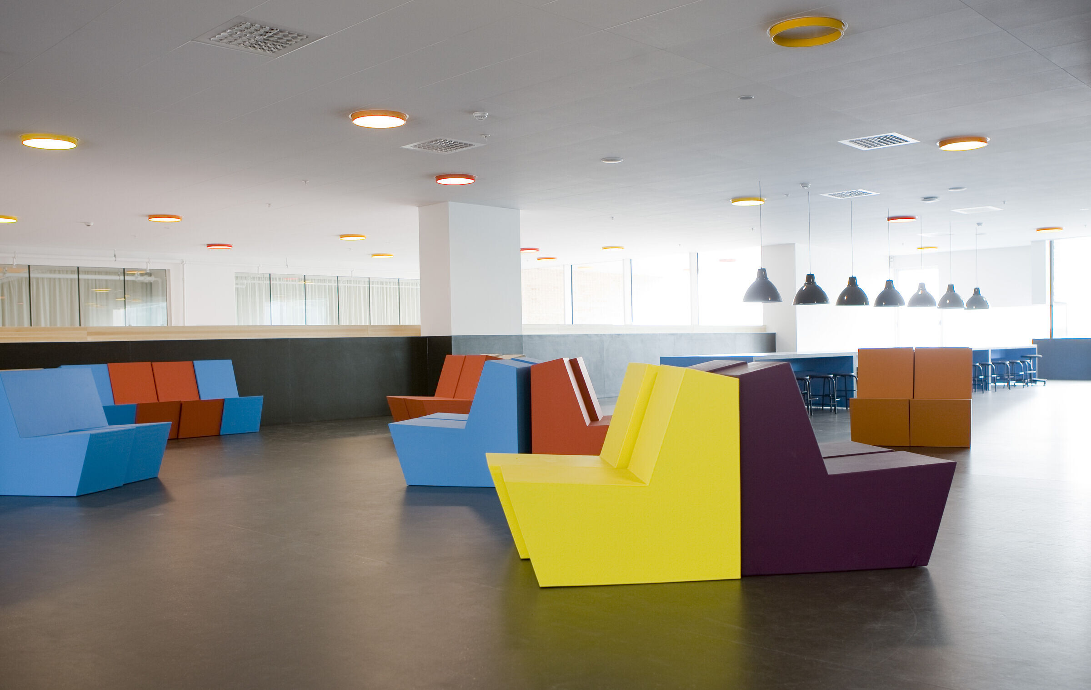
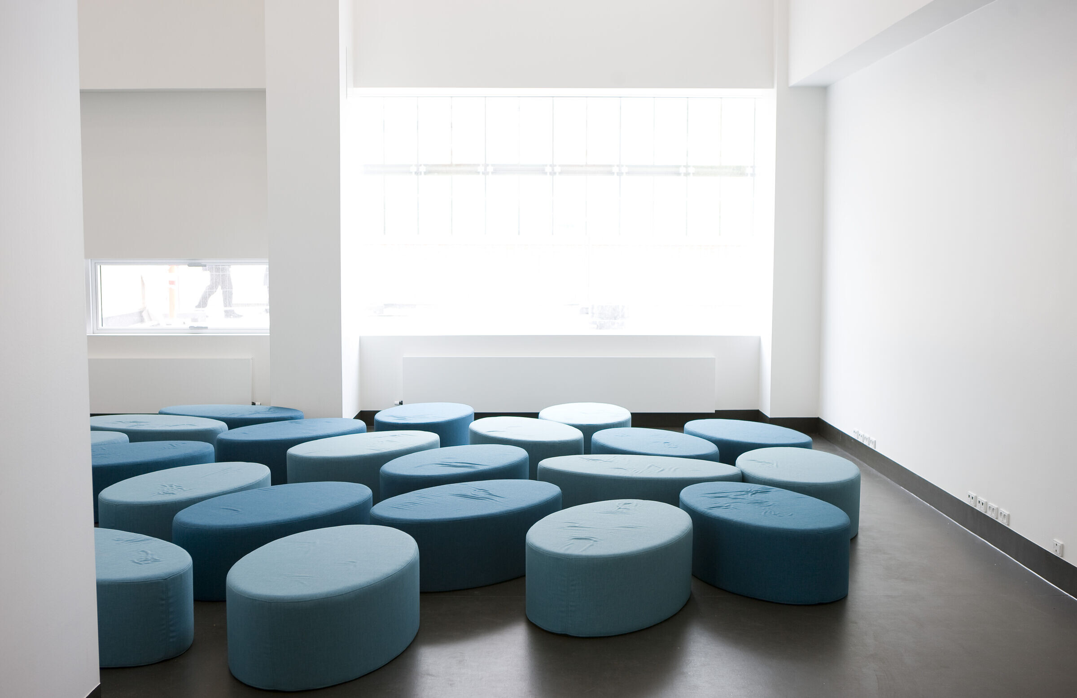
Because of the angled windows it is possible to look into the building when standing on the ground floor, making it less intimidating.
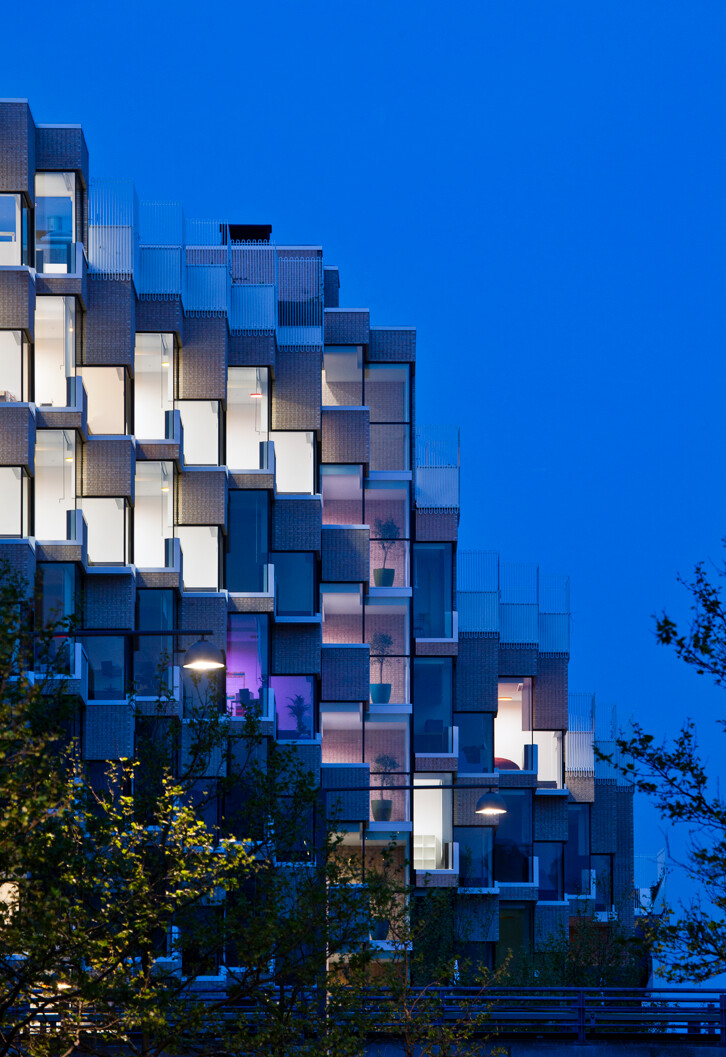
"The variety of spaces allows for group work, workshop work and time for contemplation. The floors and the connections between them are designed like the streets of a mountain town with a variety of dense alleys, piazzas, open views of the surroundings and small quiet spaces. The main routes through the city of the school are clear, but shortcuts create diversity and connections between the different functions of the school."
-Mikkel Beedholm, Head Architect at Ørestad School.
