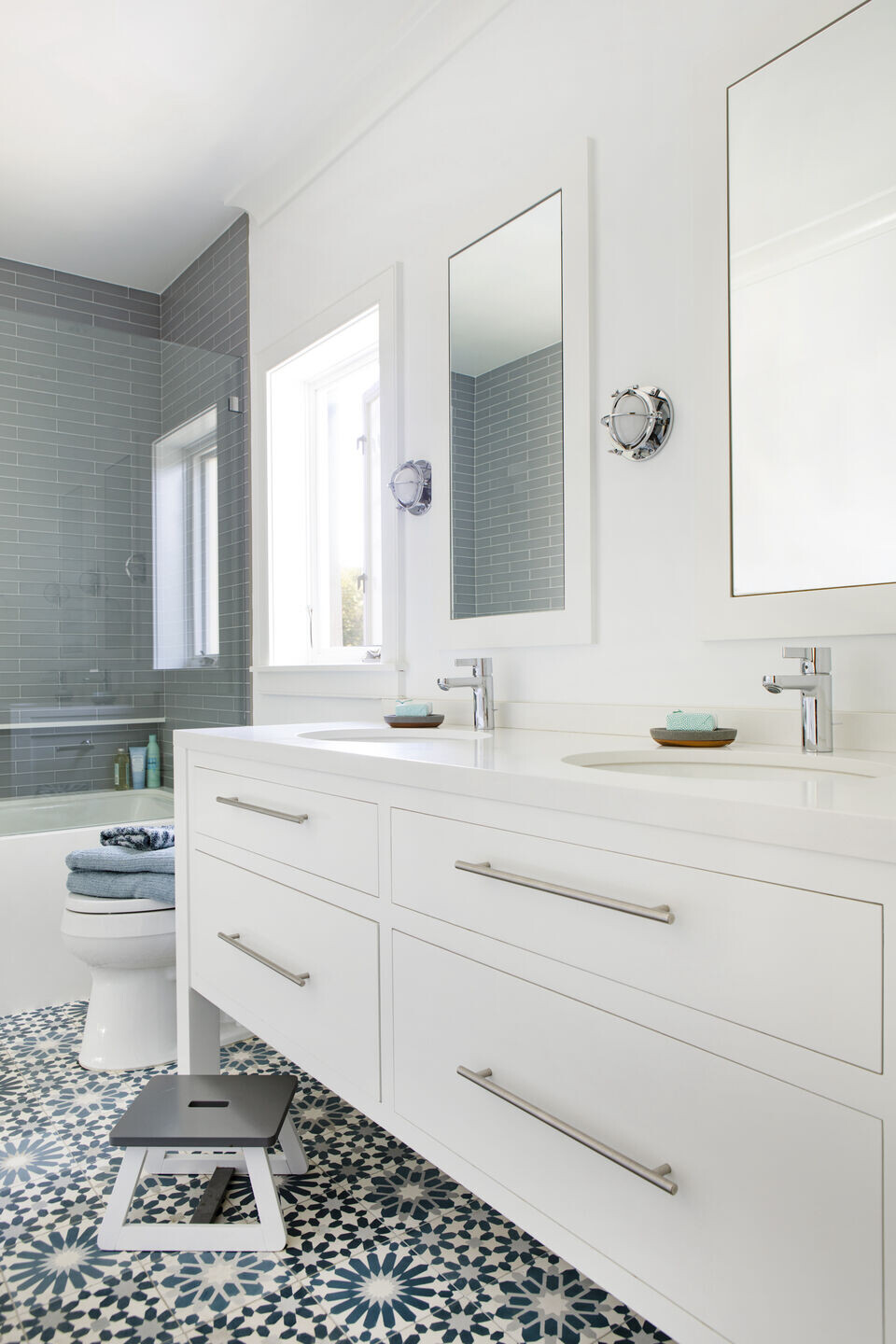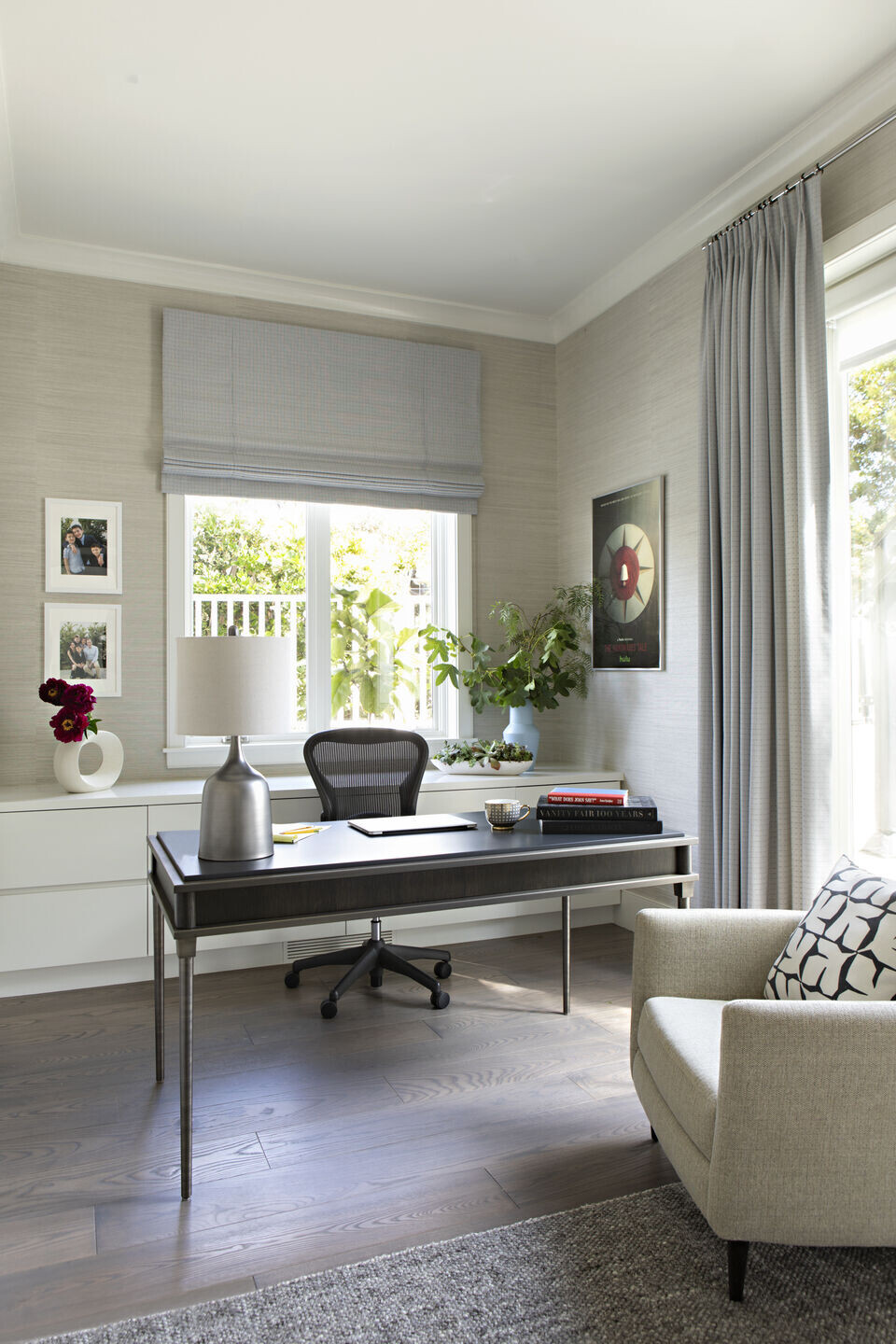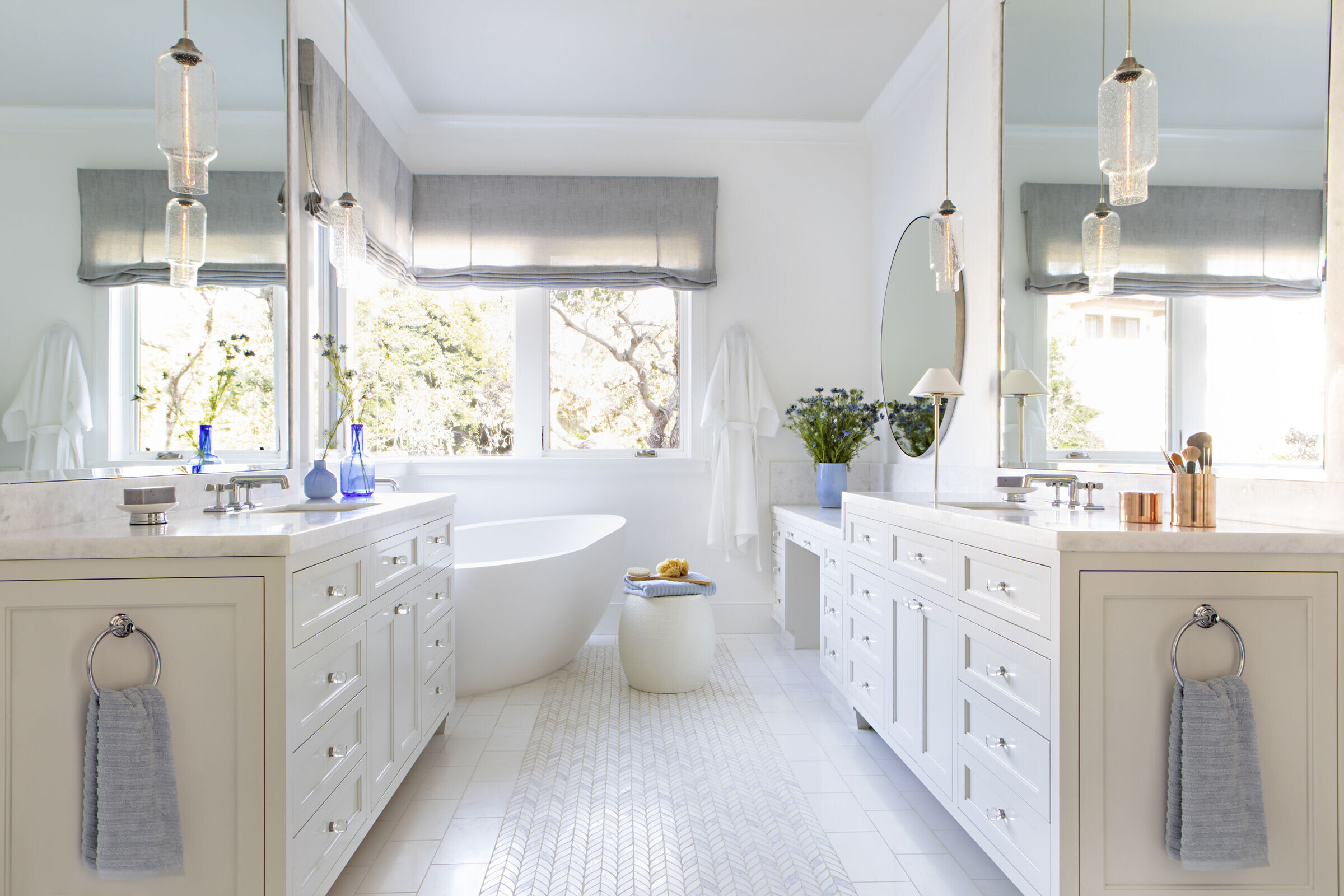This was a home inspired by bibliophile parents and their three active boys. Sited on a downslope lot, backed to a wooded canyon, this house is configured in a “H” shape to break up the volume along the street front. The two wings, cladded in white shiplapped siding, houses domestic functions of the home. One is for the parents. The other is for the children. The connection in the middle acts as a bridge where public functions occurs. This center connection also maximizes the indoor/outdoor connection. The first floor great room serves as an area for entertaining. The second floor reading room is where the children study and read. This is all connected by a library tower, that serves as an entrance and the transitions between the different reading levels.

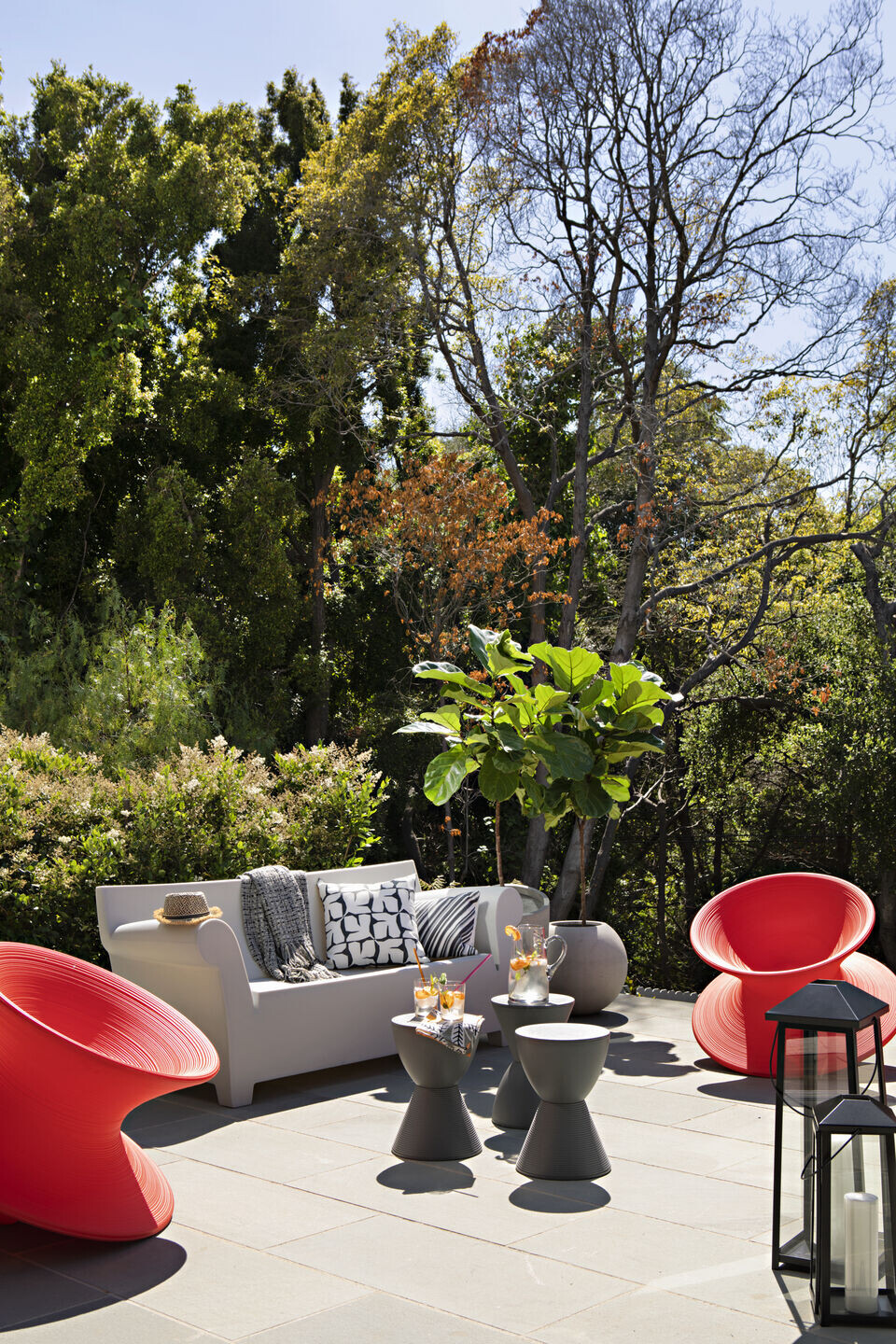
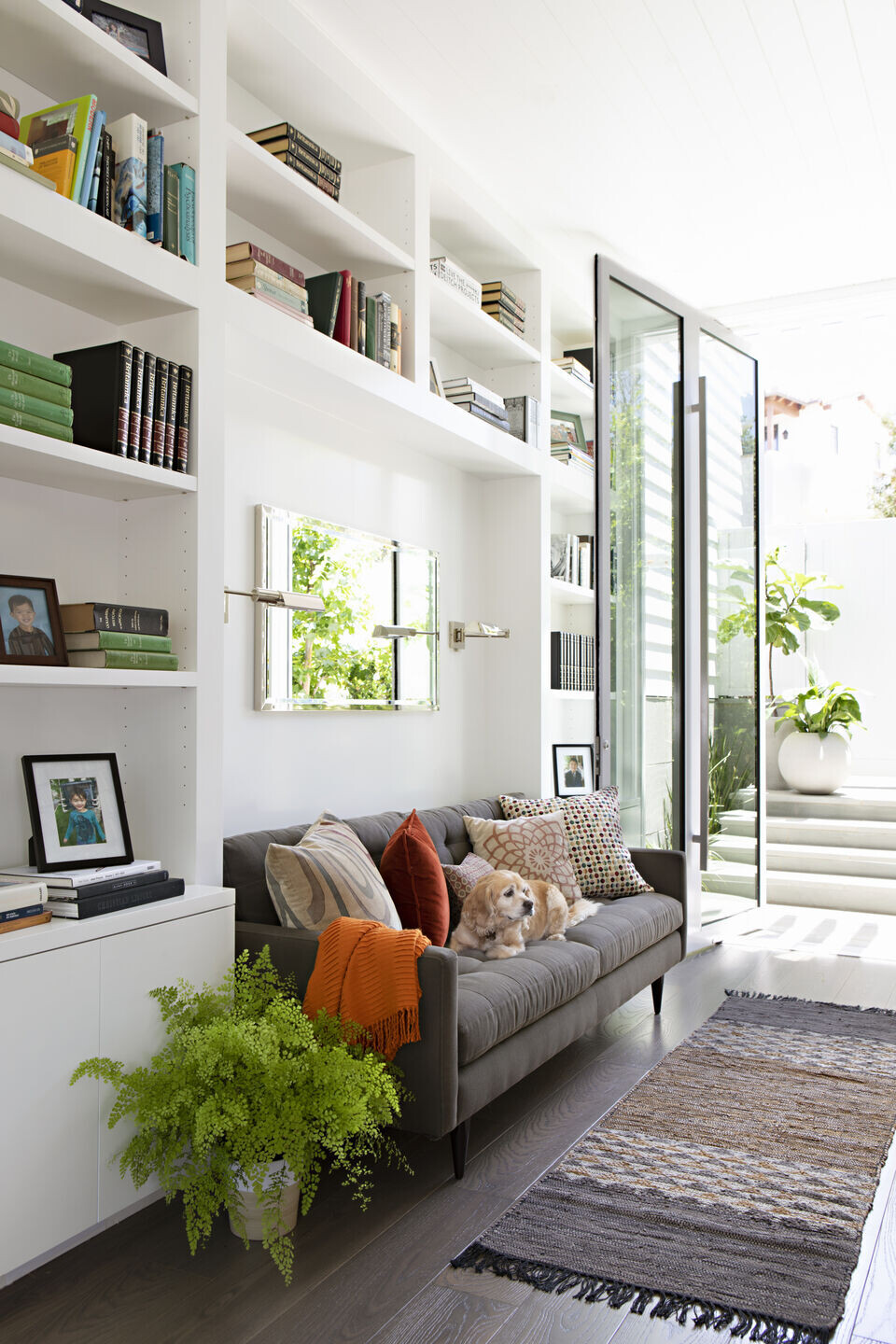
The interior of the home was inspired by the outdoors. The soft grays and light blue paint colors mimics the skies over Los Angeles. All of the materials selected in the home are selected for their durability. Furnishings are clad in outdoor materials. The exterior outdoor furnishing are out of plastic, ready for hose down. This includes the concrete ping-pong tables that is ready for al fresco dining.
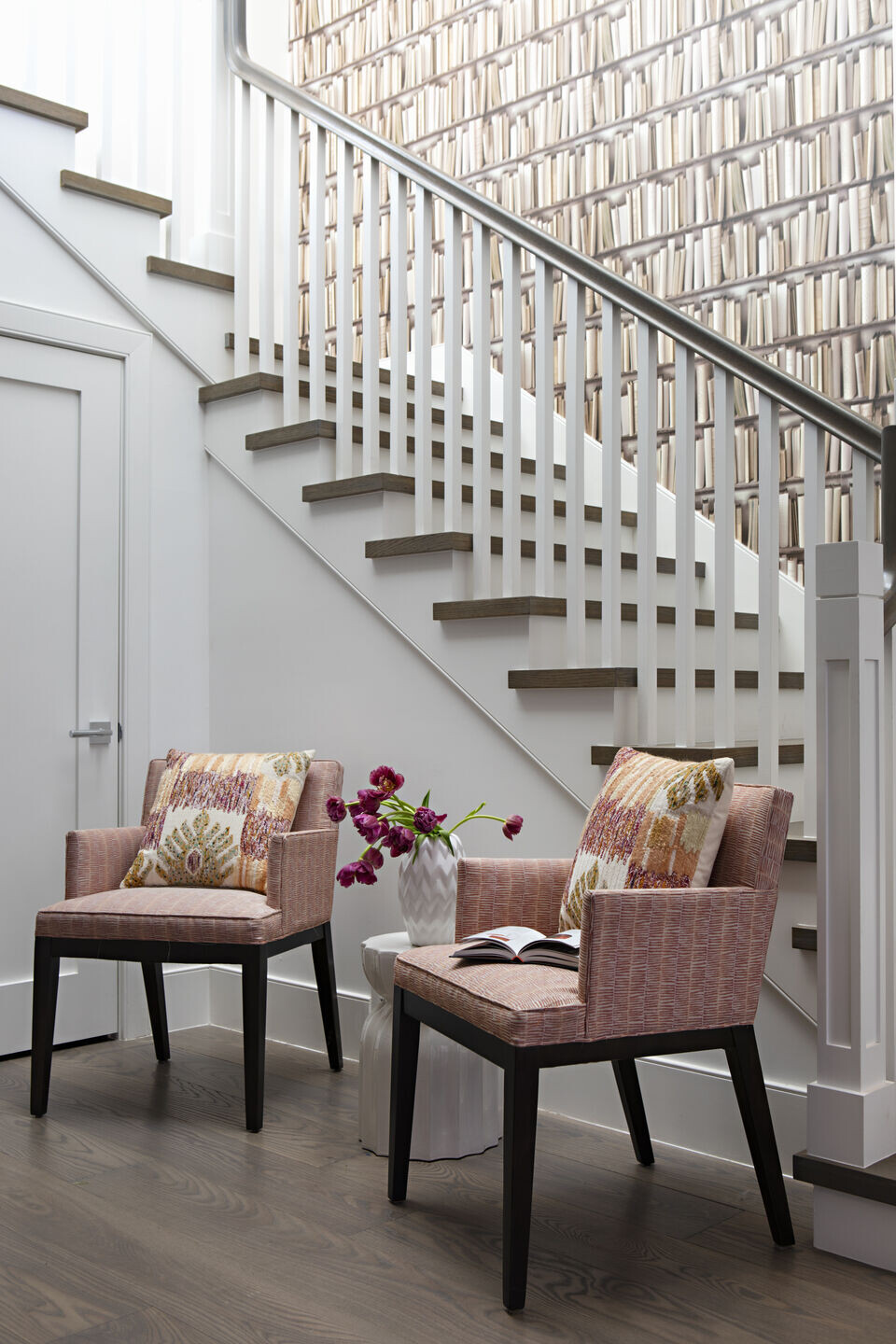
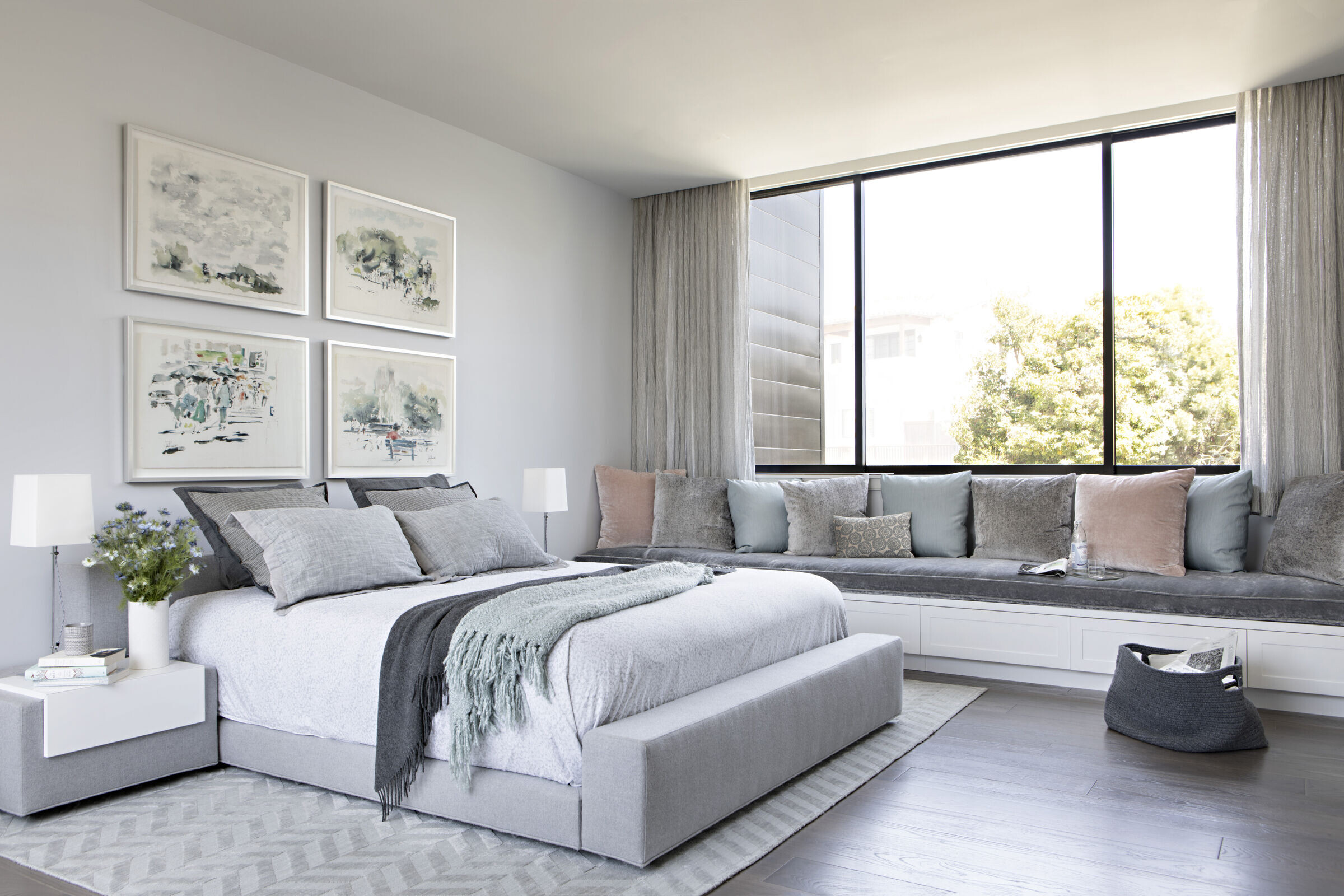
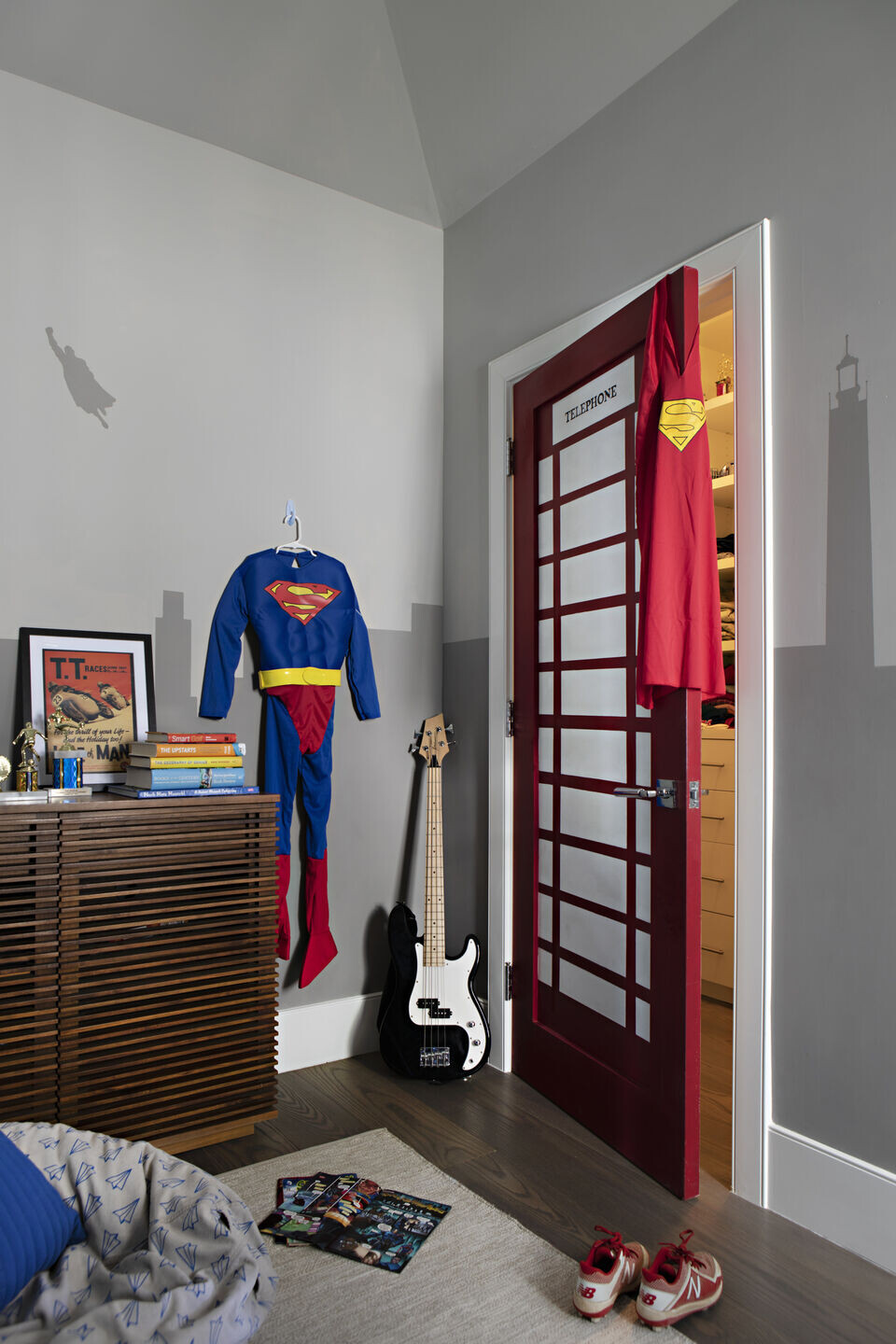
The exterior landscape is also designed with the family in mind. Utilizing the downward slope and the ancient oak tree. The built-in slide brings you down from the bluestone deck to a treehouse that is built around the oak tree.
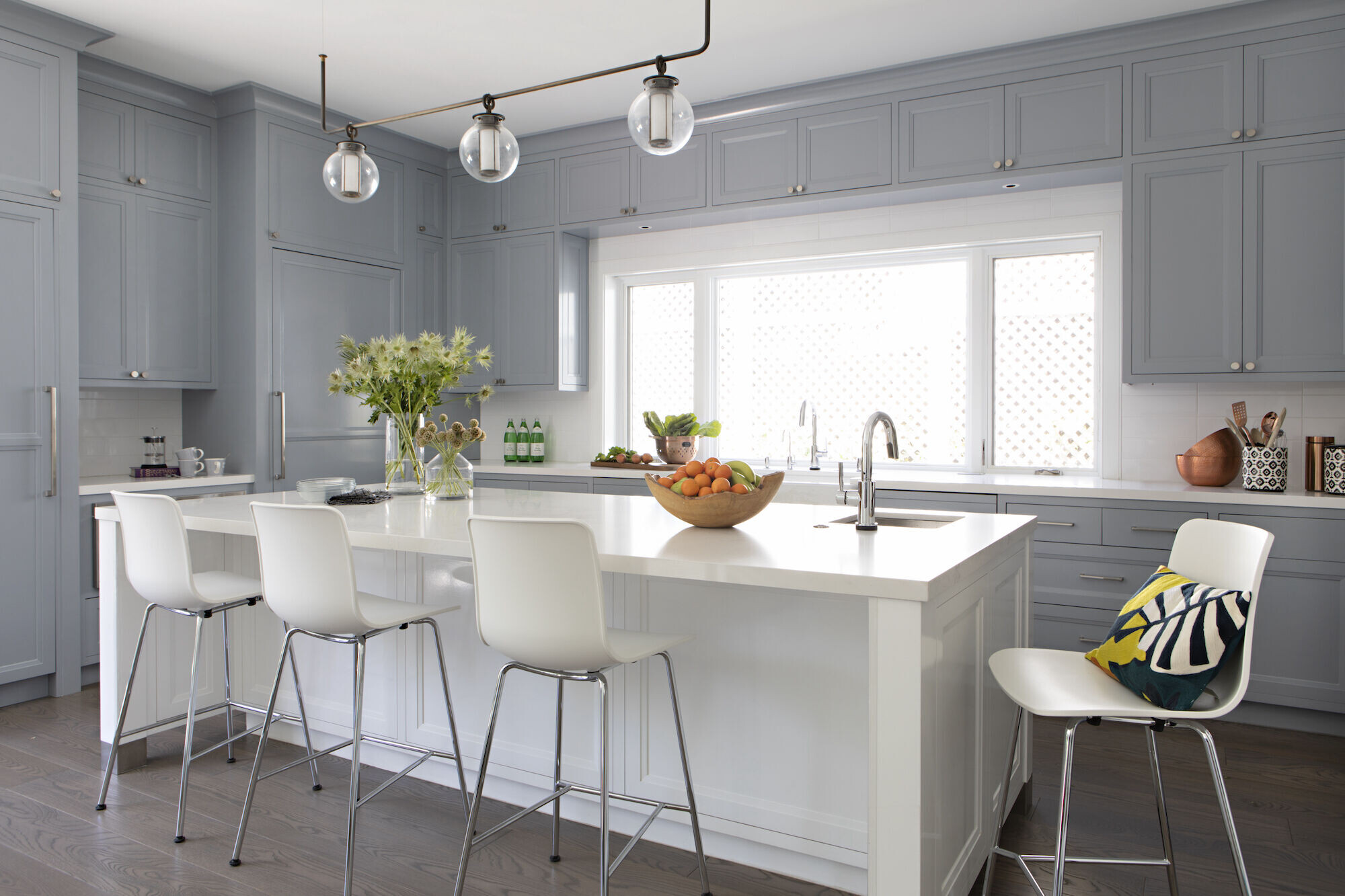

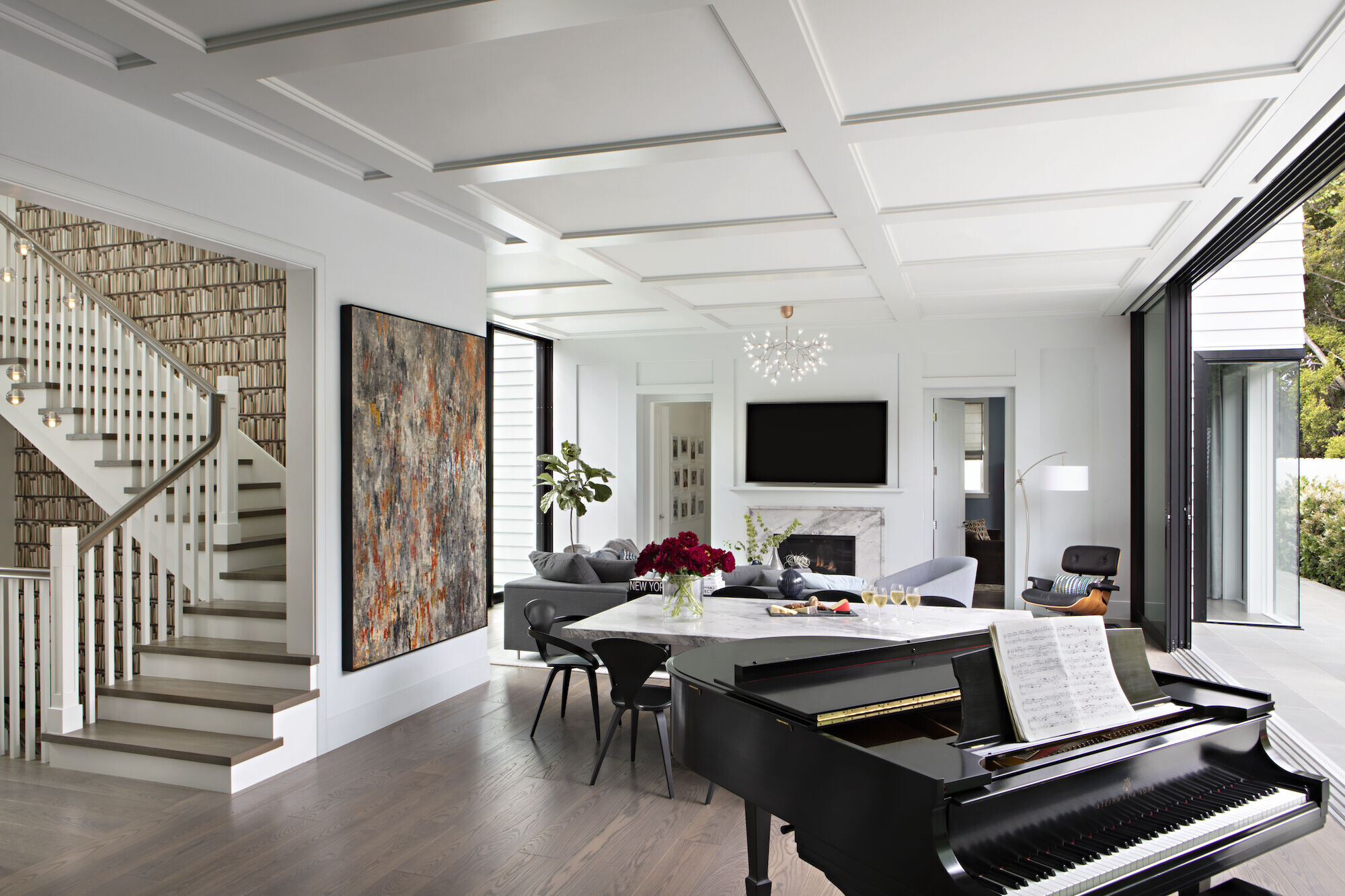
Team:
Architects: SUBU Design Architecture
Architect/Designer: May Sung
Photographer: Karyn Millet
