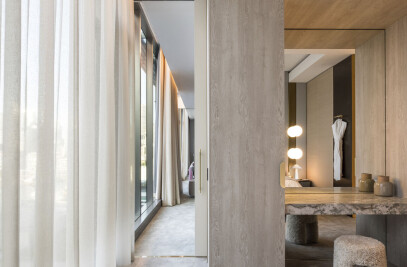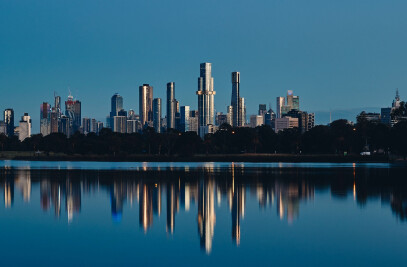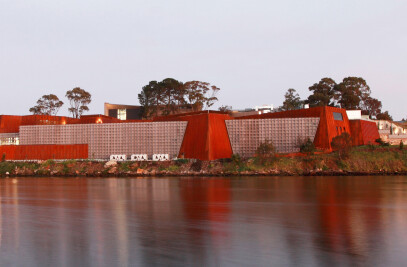Australia’s first elevated indoor forest completes at Fender Katsalidis-designed tower
A Fender Katsalidis-designed $200 million residential tower in Melbourne’s CBD, Paragon, has completed featuring Australia's first elevated indoor forest in a high-rise. The 48-level tower by developer Beulah features a three-level ‘urban forest’ containing a selection of mature trees, leafy canopies, climbing gardens and grassy spaces, complete with refined terrazzo pavers and outdoor seating zones. Paragon’s design also meets post-pandemic living needs through its low density, with a maximum of six residences per level, access to nature within the building and two levels of amenity.
Paragon encompasses a heritage façade from 1876 at its lower levels, previously home to the former Celtic Club, followed by the urban forest as an interval before the residential tower rises above. Architecturally unique in the Melbourne skyline, Paragon features a diagonal grid surface pattern on its facade. Nicky Drobis, director at Fender Katsalidis, highlights the benefits of nature for residents and in the design outcome, which was created in collaboration with landscape architect Paul Bangay.
“The urban forest is innovative in the context of Australian high-rise living and is a new way to connect residents with green living environments in a CBD setting.
“We have created a link between the trees that line the streets below and Paragon’s conservatory-like space which residents will be able to engage with through all seasons.
“Dedicating three levels in height to the urban forest shows a true commitment to ensuring residents have access to nature while simultaneously acting as an interval in the façade to delineate the heritage from the new tower form,” she says.
There is a further level of interest to each apartment’s view created by the dynamic nature of the grid on the façade which is enhanced by the full height glazing.
“We have created something that is architecturally unique for Melbourne with a diagrid design juxtaposing the original heritage building and adding to the sky presence of this part of Melbourne.”
“The low density per level and smaller immediate neighbourhood it creates, coupled with the urban forest, show how Paragon is leading the way for optimum high-rise living in a post-pandemic world,” Drobis adds.
Paragon is located opposite Fender Katsalidis-designed Republic Tower, occupying a prominent corner site in Melbourne’s CBD, expanding the design practice’s footprint within the urban area. The high-rise tower has achieved a 5 Star Green Star rating and features Australia’s largest vertical solar panel system comprising 128 panels over 158m² surface area, delivering green energy sustainability.
With interior design also by Fender Katsalidis, each residence has been crafted with luxurious finishes and details including a mirrored splashback in the kitchen to reflect the CBD views outside. The penthouse residences each feature an expansive living space and sculptural winding staircase leading up to private terraces with panoramic views. Paragon tower has been designed with premier amenity including a gym, pool, bar, library, private theatre and screening lounge, shared e-bikes and the ‘urban forest’.

































