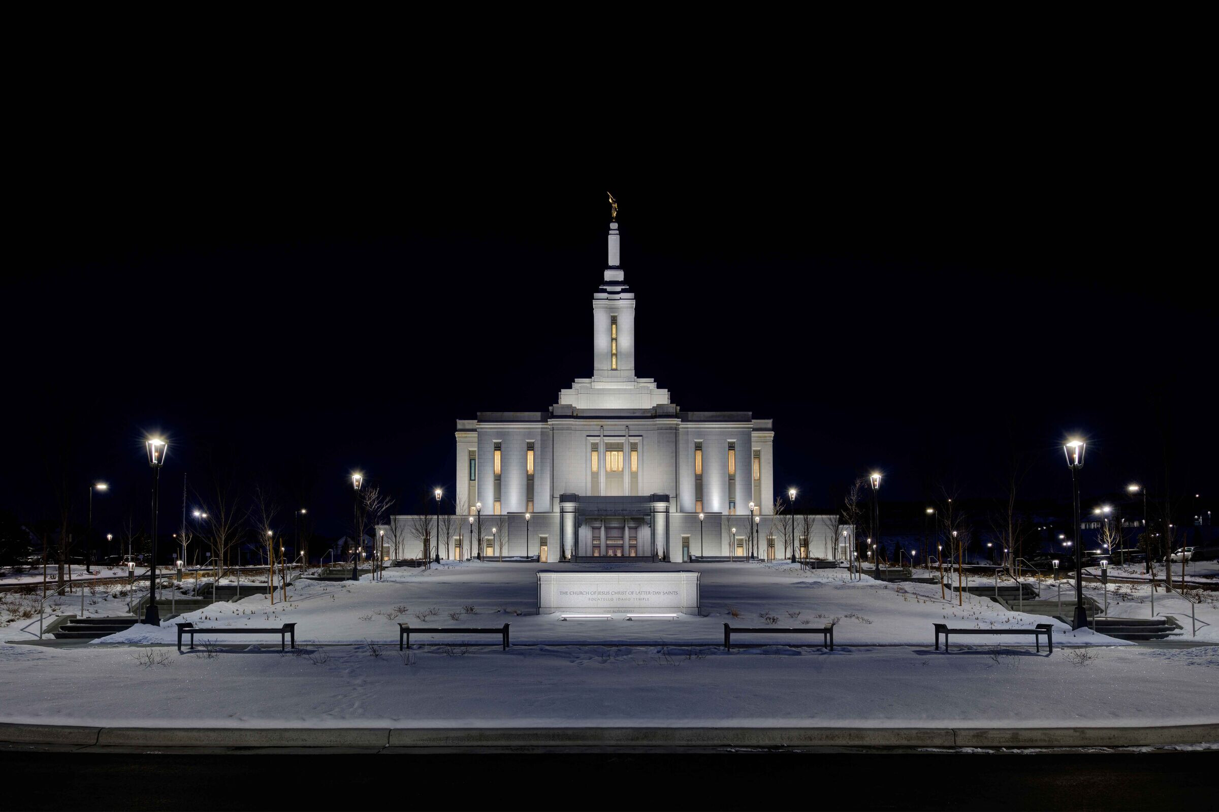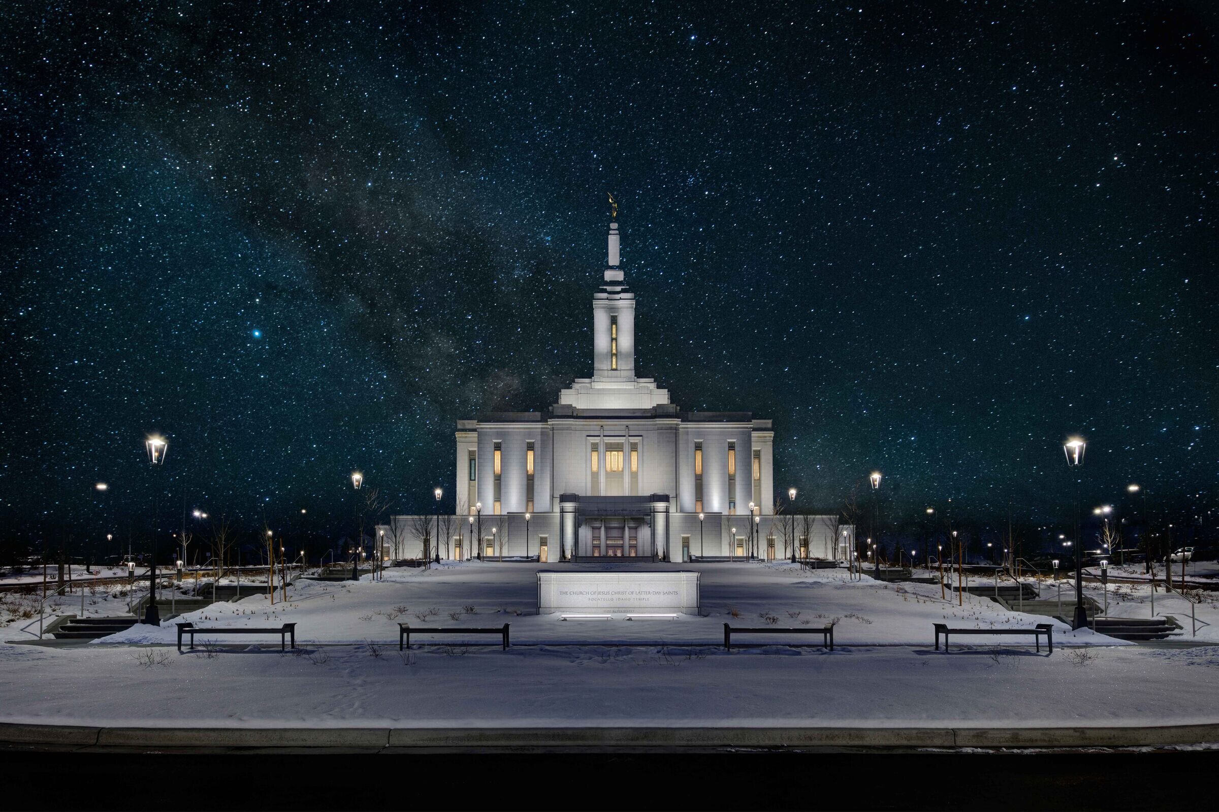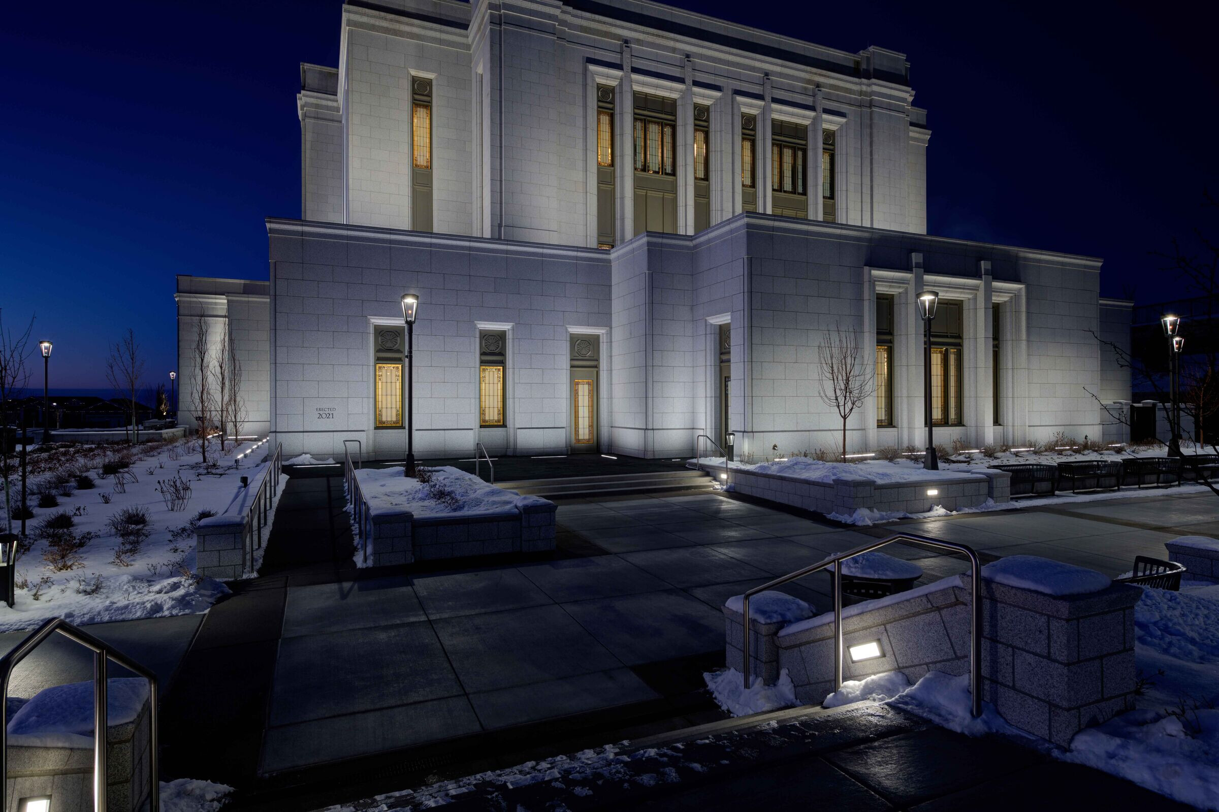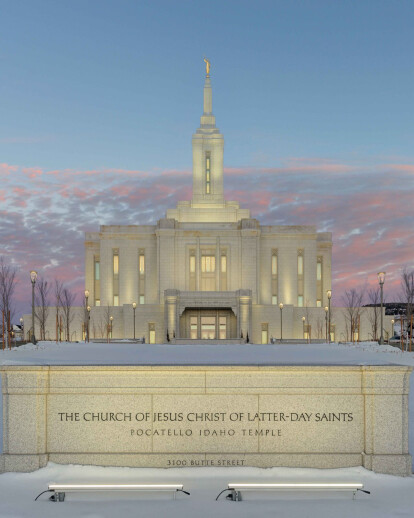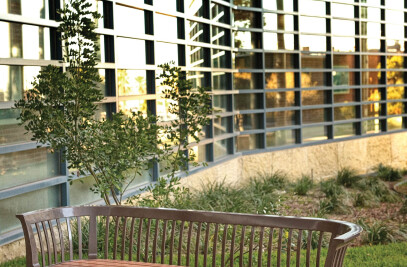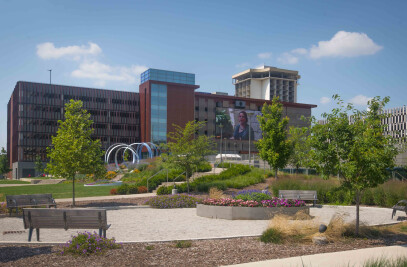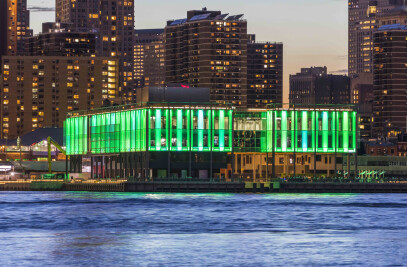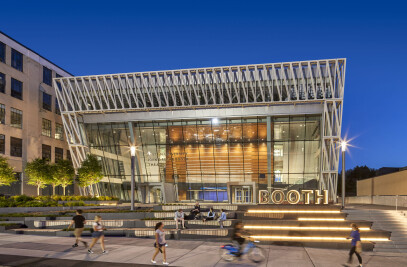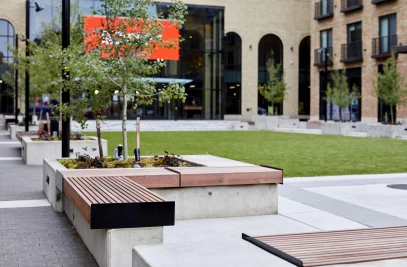The Pocatello Idaho Temple, 200-feet tall from its base to the tip of its spire and perched atop a hill in the Pocatello Valley, is a stunning sight that can be seen for miles. Its classic architecture follows that of other Church of Jesus Christ of Latter-day Saints temples, but Pocatello Idaho Temple also introduces a streamlined, more modern style.
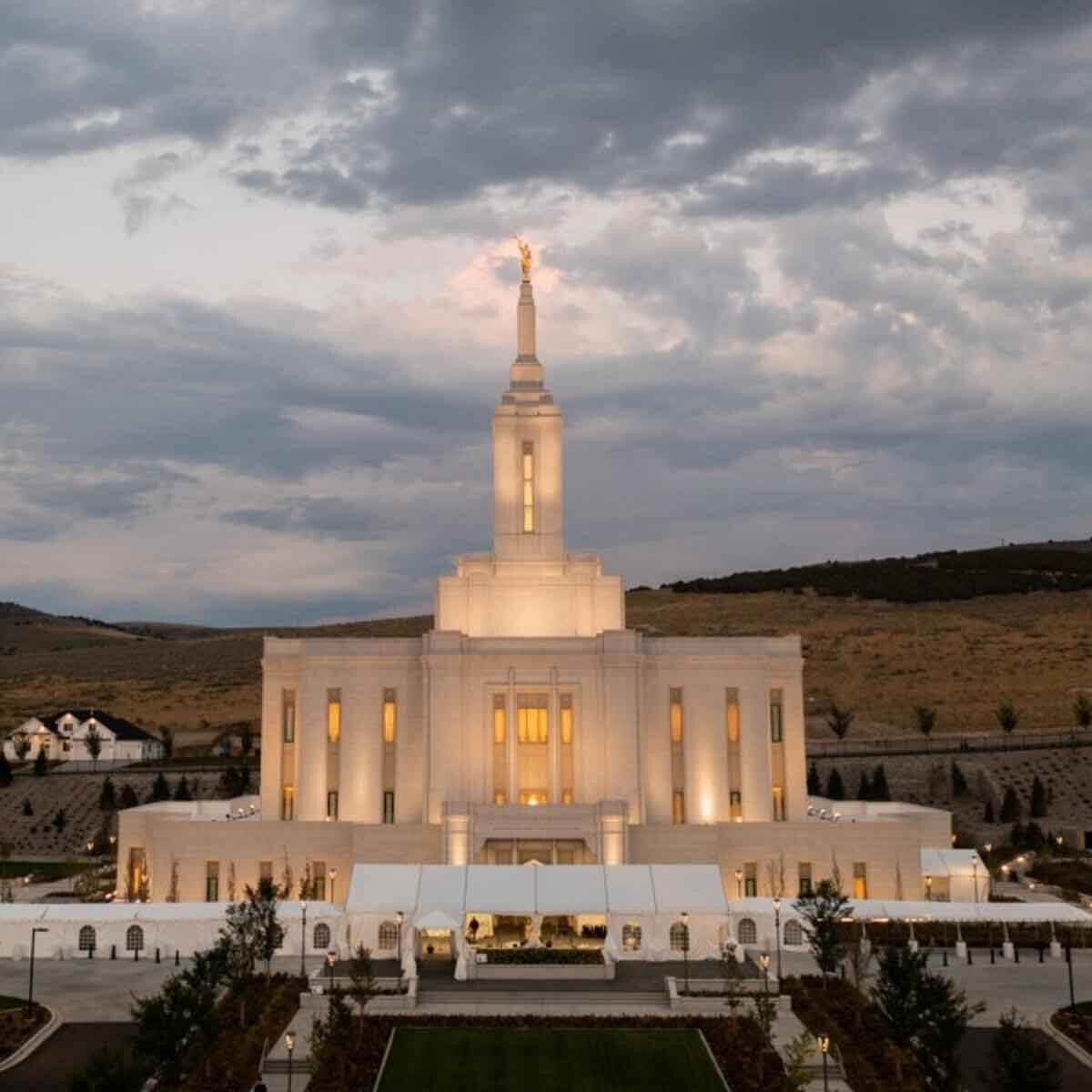
The dramatic setting of the bright temple overlooking the valley “puts it on a podium,” says FFKR Senior Associate Abram Nielsen, who was lead landscape architect for the project. This setting, with its 35-foot vertical grade change, creates a literal journey up the hill to the temple, “a journey that brings a sense of peace and joy upon arrival,” says Nielsen, “one that is significant and a high point in the lives of church members.”
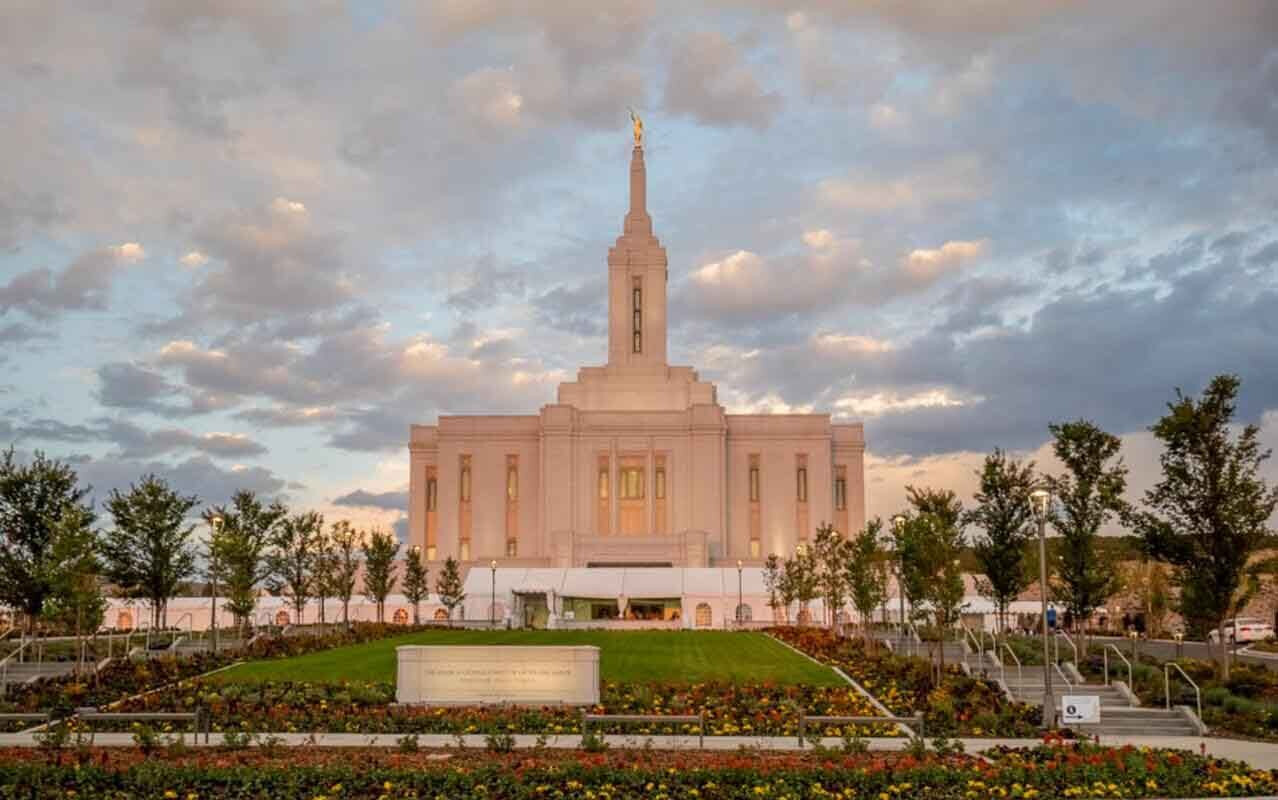
As Nielsen considered the landscape and architecture surrounding the temple, he thought first about the use and meaning of the space and how to turn significant moments into tangible spaces for reflection and for large gatherings.
“My task was to design for a full range of purposes and people, from those celebrating joyful times to others dealing with tough times. If a person needs a quiet moment to sit, there are points where you feel like you’re in a private garden. And for moments of celebration, there are spaces to accommodate gatherings of up to 100 people.”
– Abram Nielsen, FFKR Architects
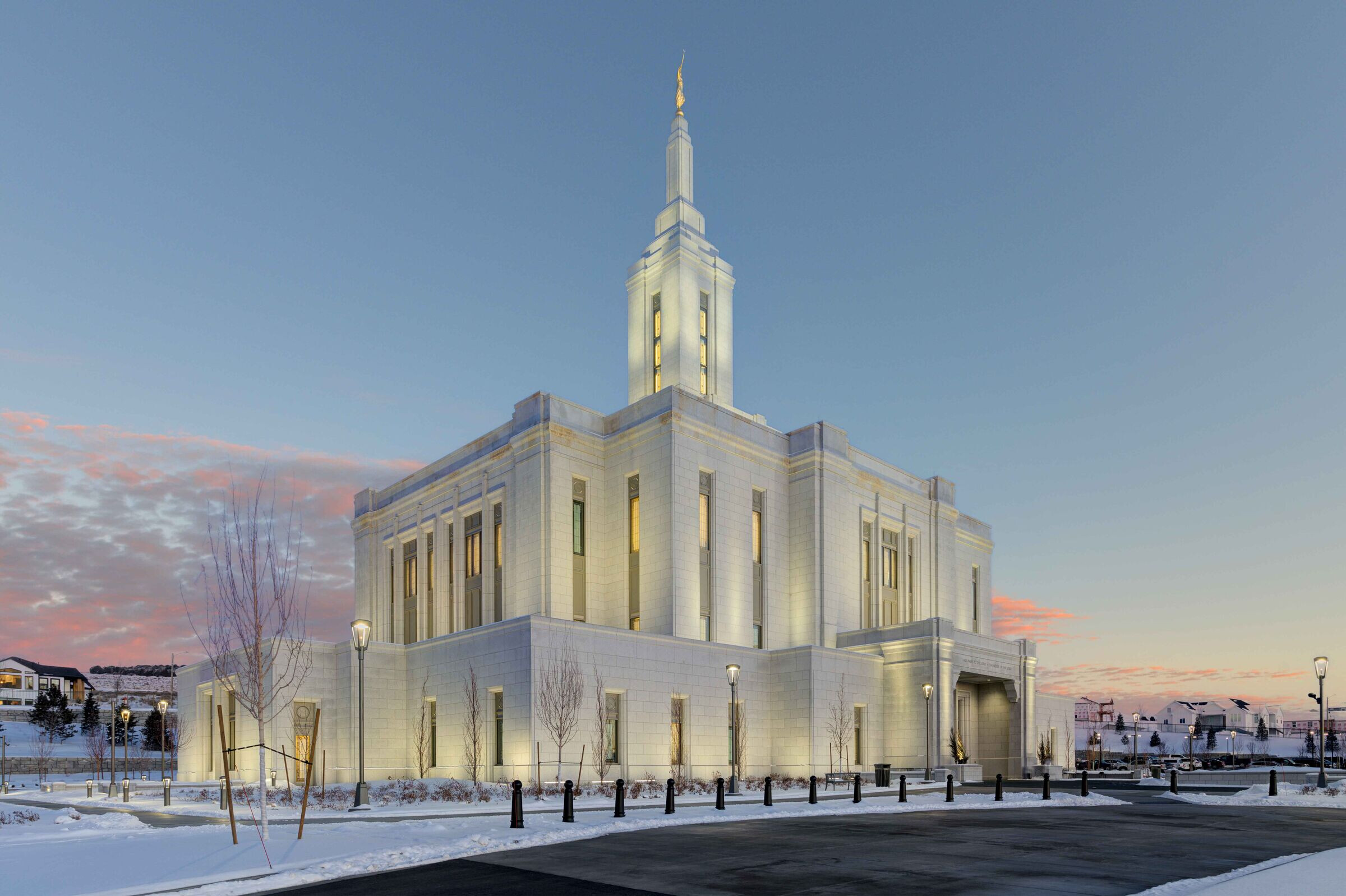
Plazas on three sides of the building are designed for these moments of contemplation and celebration and introduce horizontal landscape elements in contrast to the vertical form of the temple. Two of the plazas are sized to accommodate wedding parties and other large gatherings. These plazas include benches and lighting for guests to sit and take in the scenery and celebrate the occasion. Another narrow plaza tucks benches into small alcoves, offering more private spaces for quiet moments.
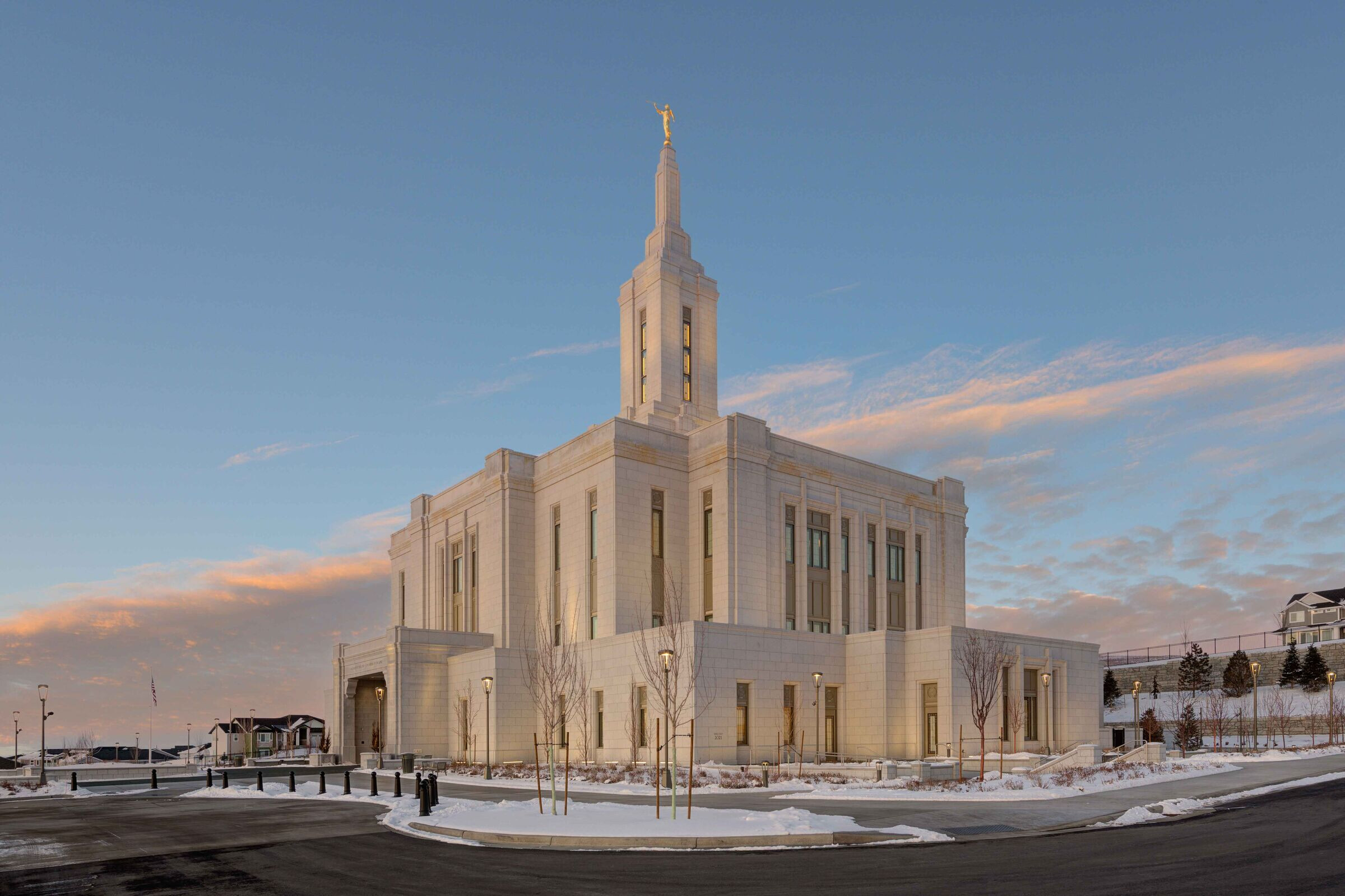
The site is landscaped with flowers, shrubs, mature trees, and large lawn areas, creating a multicolored backdrop to the monochromatic stone temple. “The landscape very much frames views that put the focus on the temple,” says Nielsen. “Every planning decision considered how the important moments happening here could be captured in both memories and photographs. We thought a lot about where people gather and how we frame the temple, surroundings, and moment. Everyone is looking for that beautiful family photo in front of the temple.”
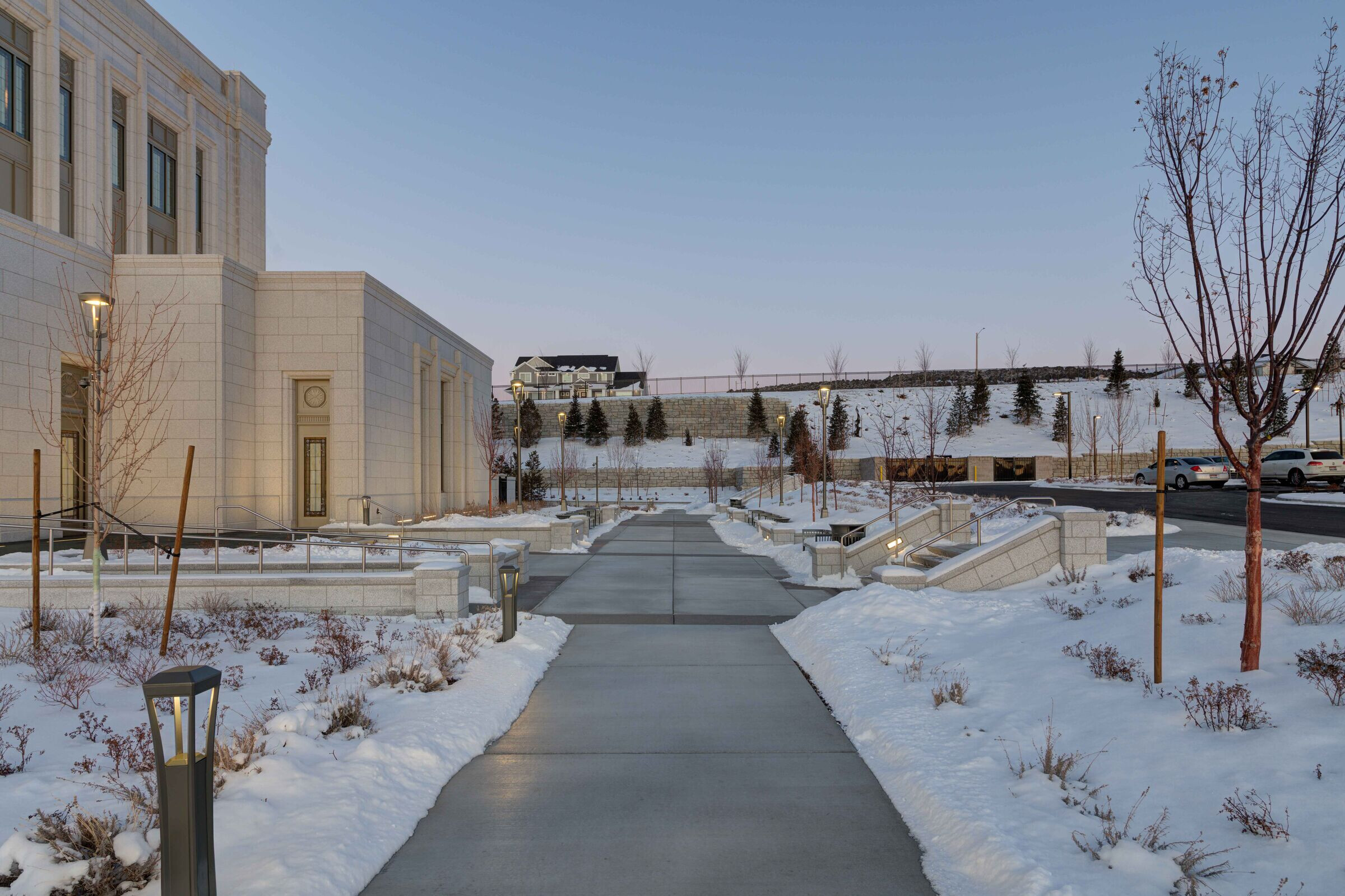
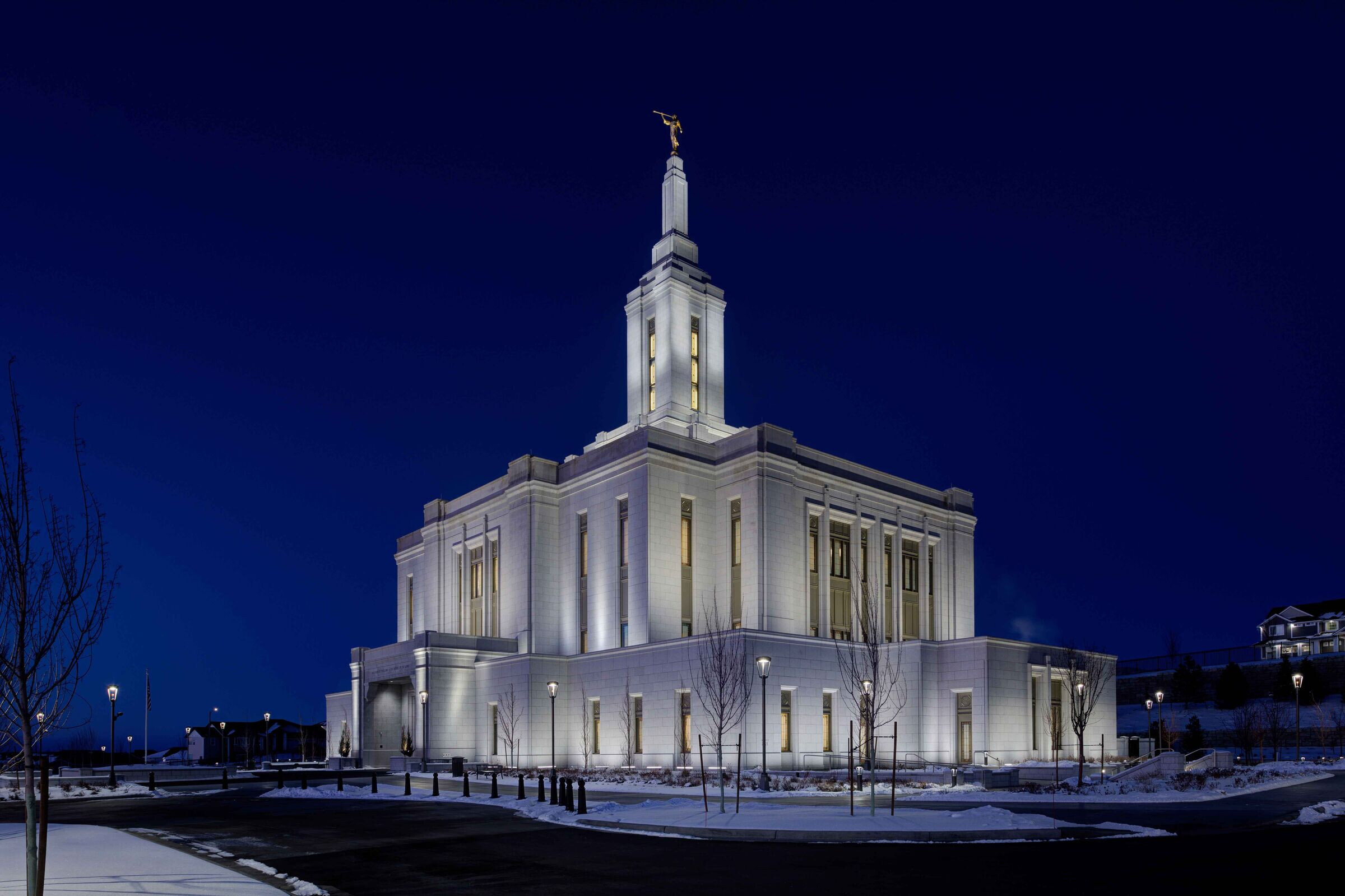
Nielsen selected Ashbery area and path lights, Melville benches, and Poe litters for the site. Finding site elements that not only related to each other but also to the temple architecture was important. “It’s nice to design with a cohesive family of furnishings,” says Nielsen. “All site elements have the same aesthetic and finish in one family and from one manufacturer.” Ashbery’s modern take on a traditional gas lantern fit perfectly with the temple’s hybrid architecture of classical and modern form. Path lights highlight the plantings and guide people around the site. Poe litters and Melville benches, like Ashbery lights, are a modern take on a traditional style. And Nielsen’s placement of the benches offers people perfect vantage points to take in the spectacular views of the valley and sunsets.
