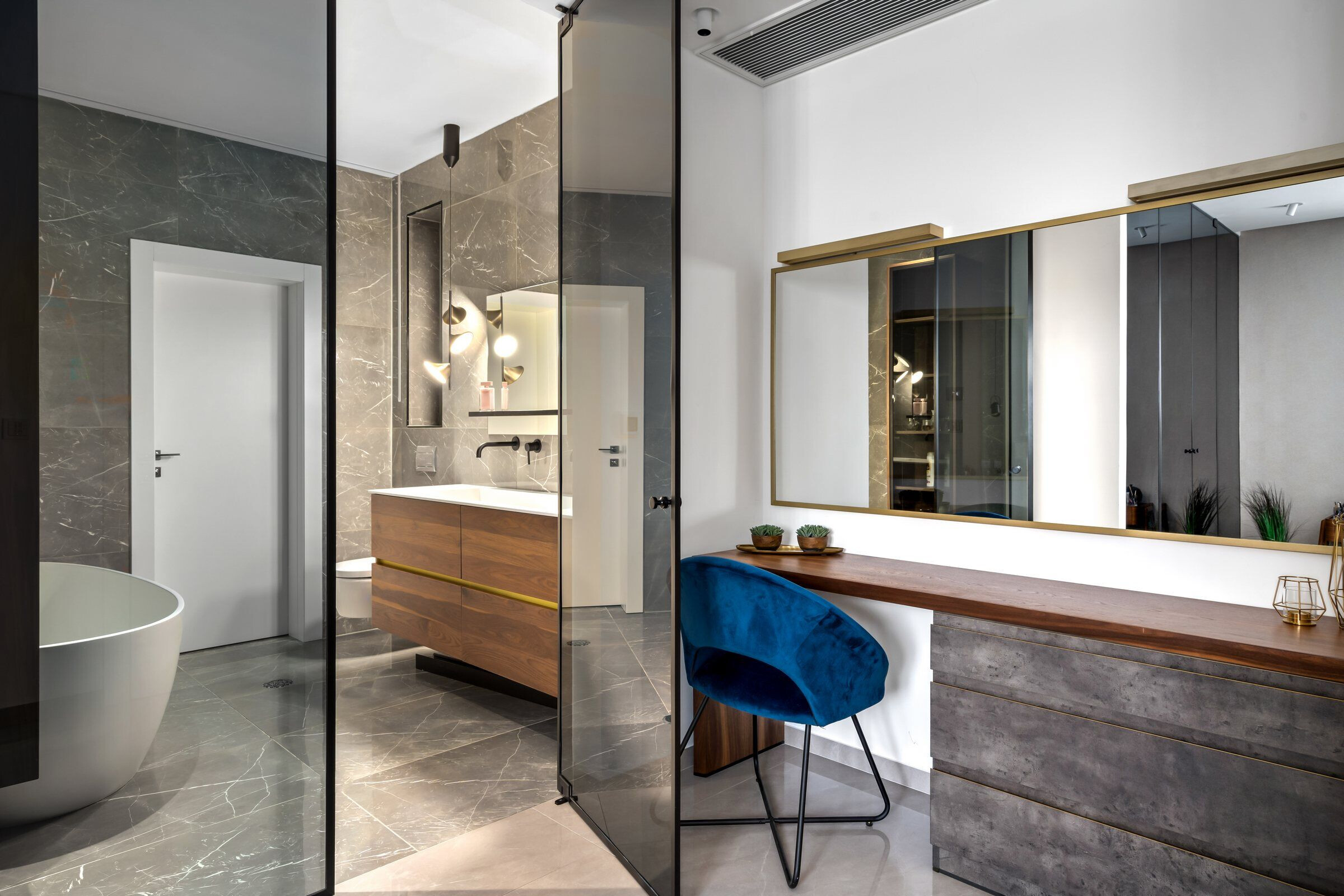What was the brief?
169 sqm penthouse locatected on the 28th floor in Beer-sheva with a modern style. As the client bought the apartment, he wanted to change the layout because the kitchen and the master bedroom were a bit small. So I've suggested a new layout that suites there lifstyle.
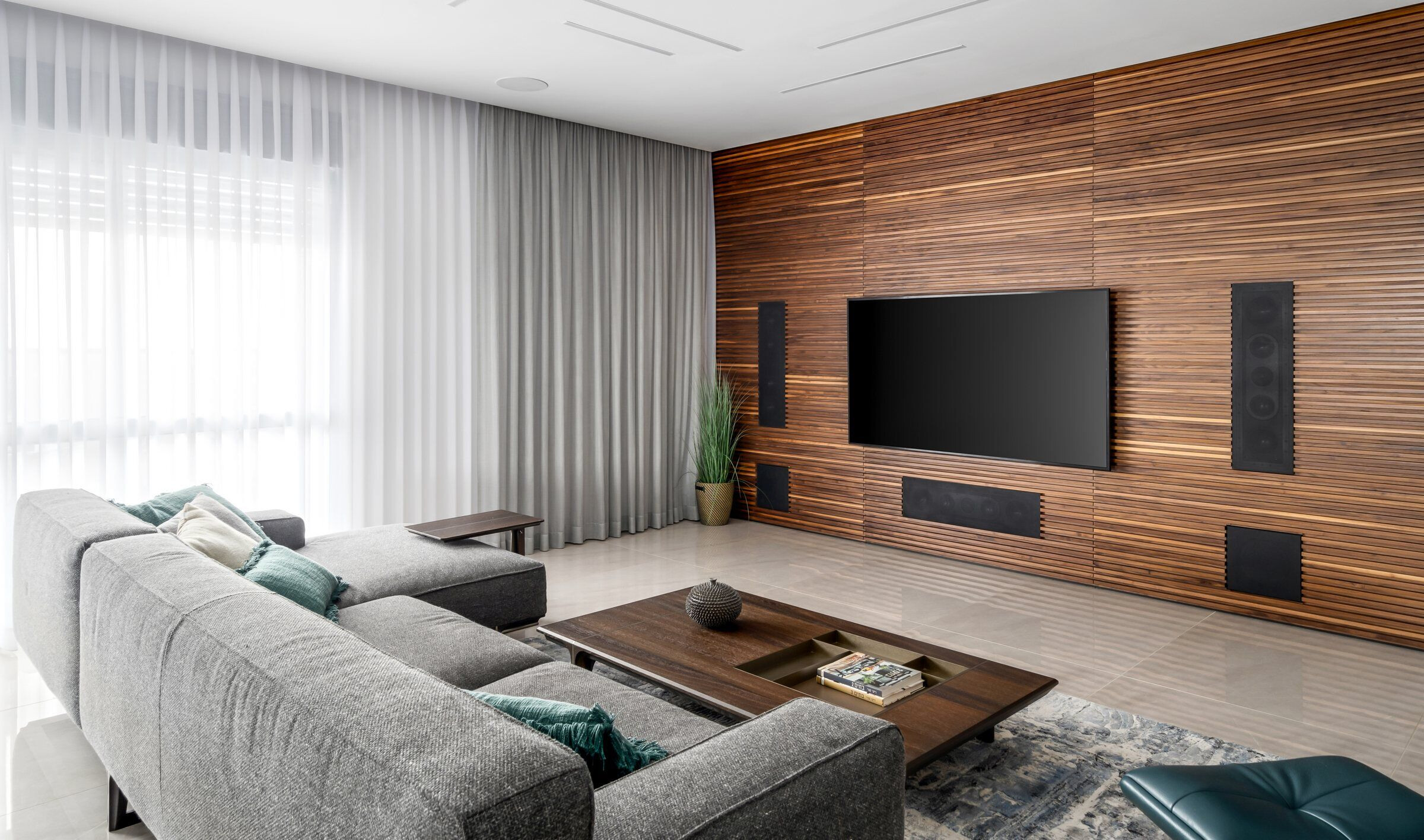
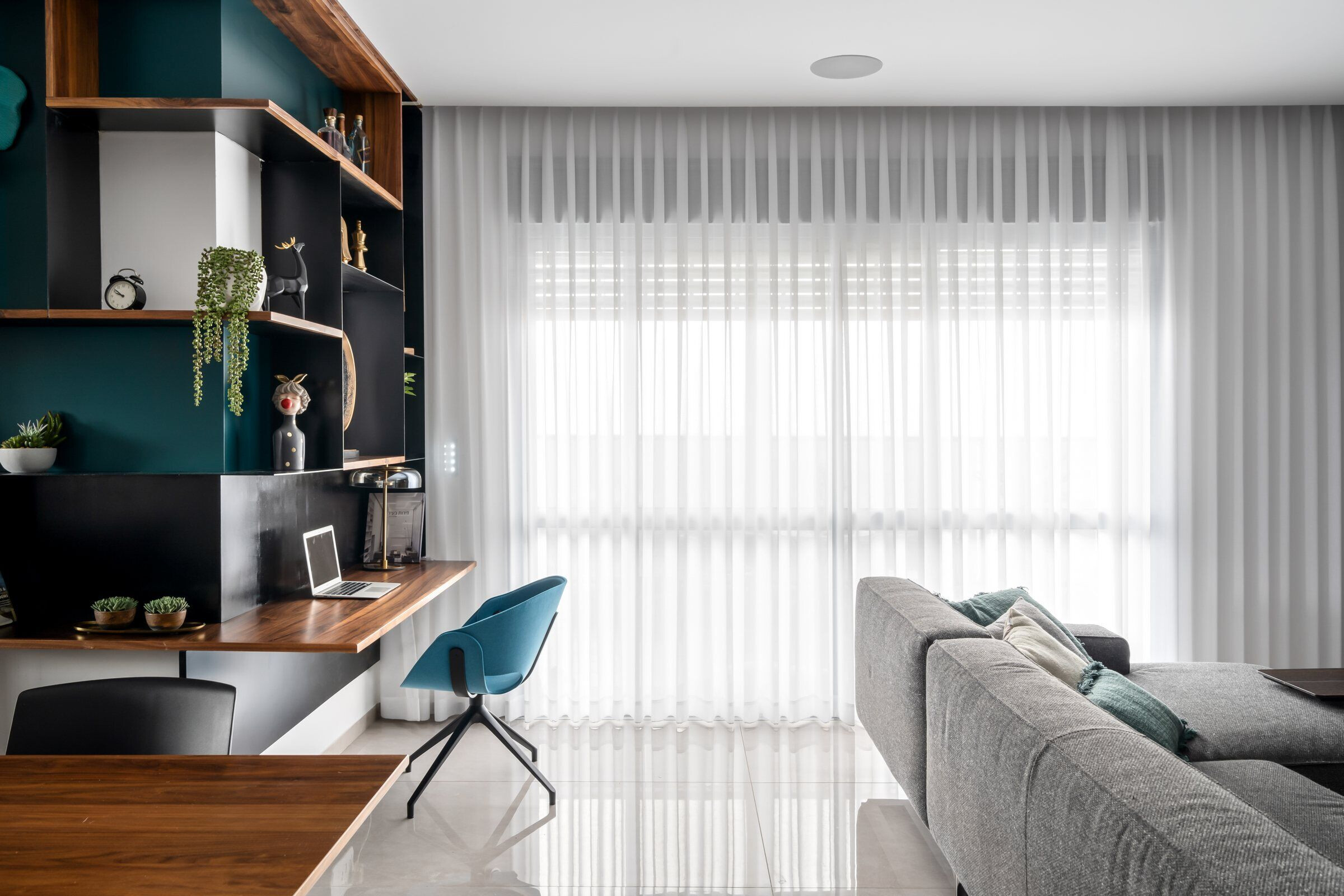
What were the key challenges?
The challenge was to make a modern warm look and feel, using a verity of materials and textures that goes great together.
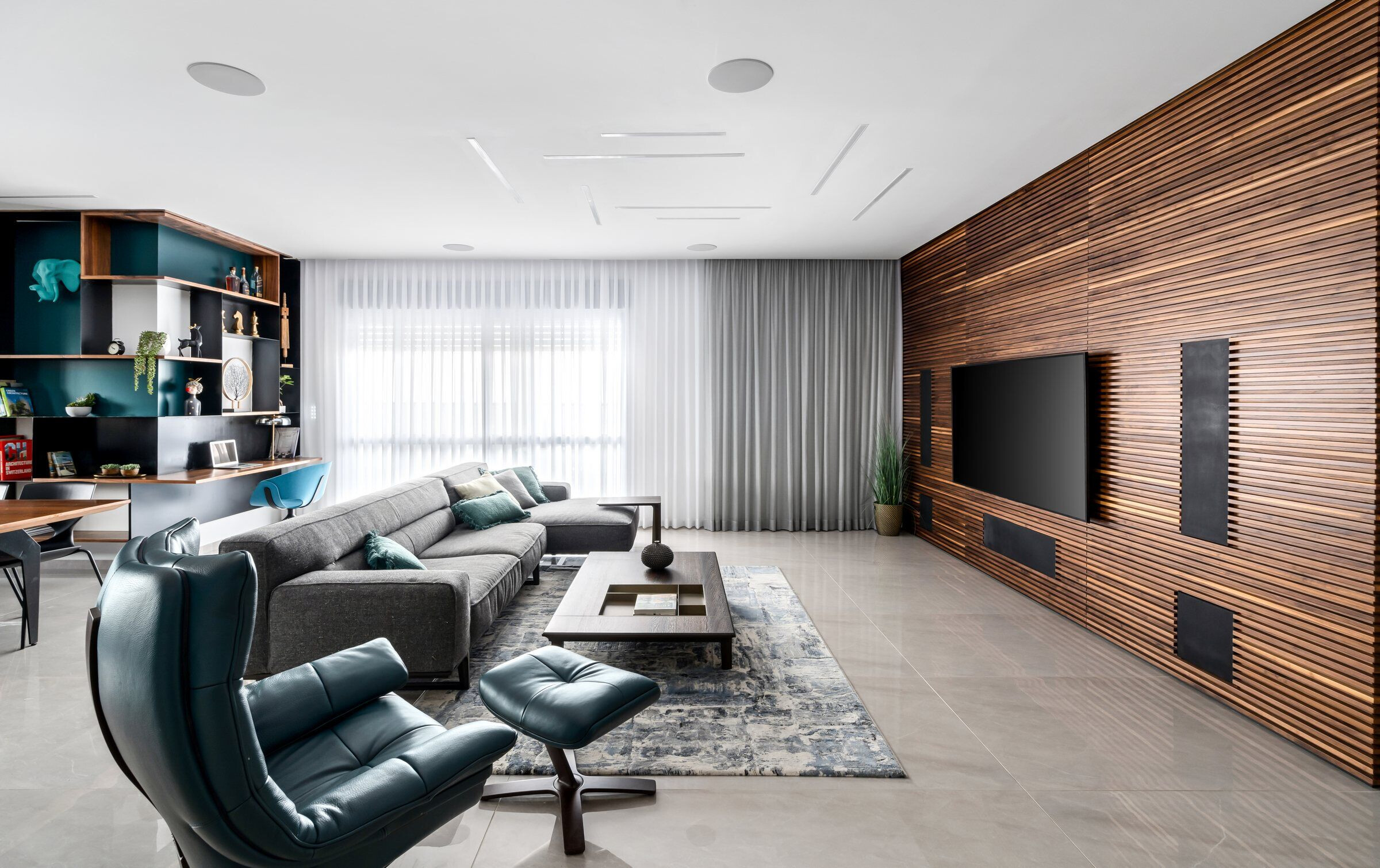
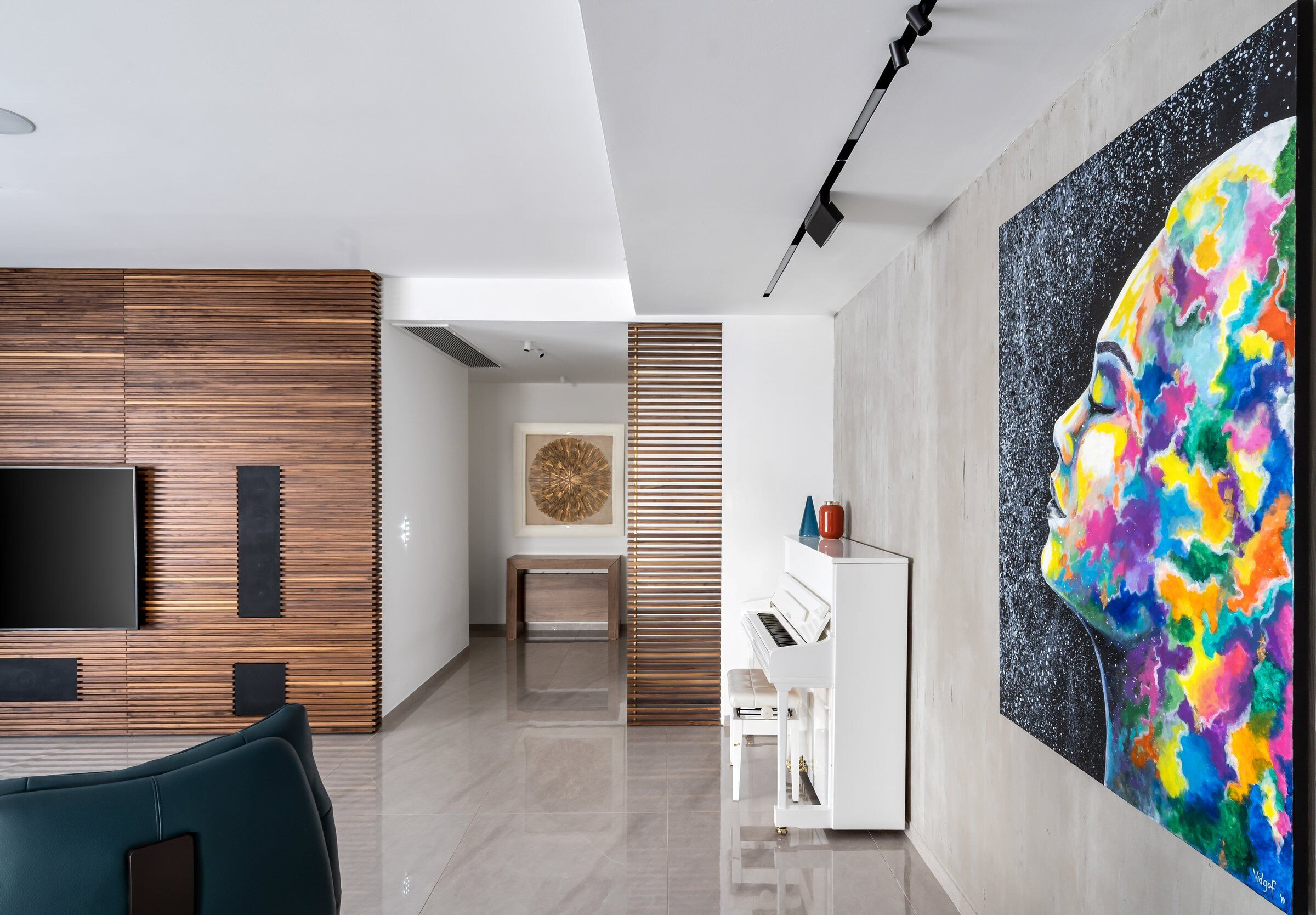
What materials did you choose and why?
Wood – American walnut, metal- black and touch of brass, concrete – microtoping covering the entrance wall by raw wood texture placed vertically.
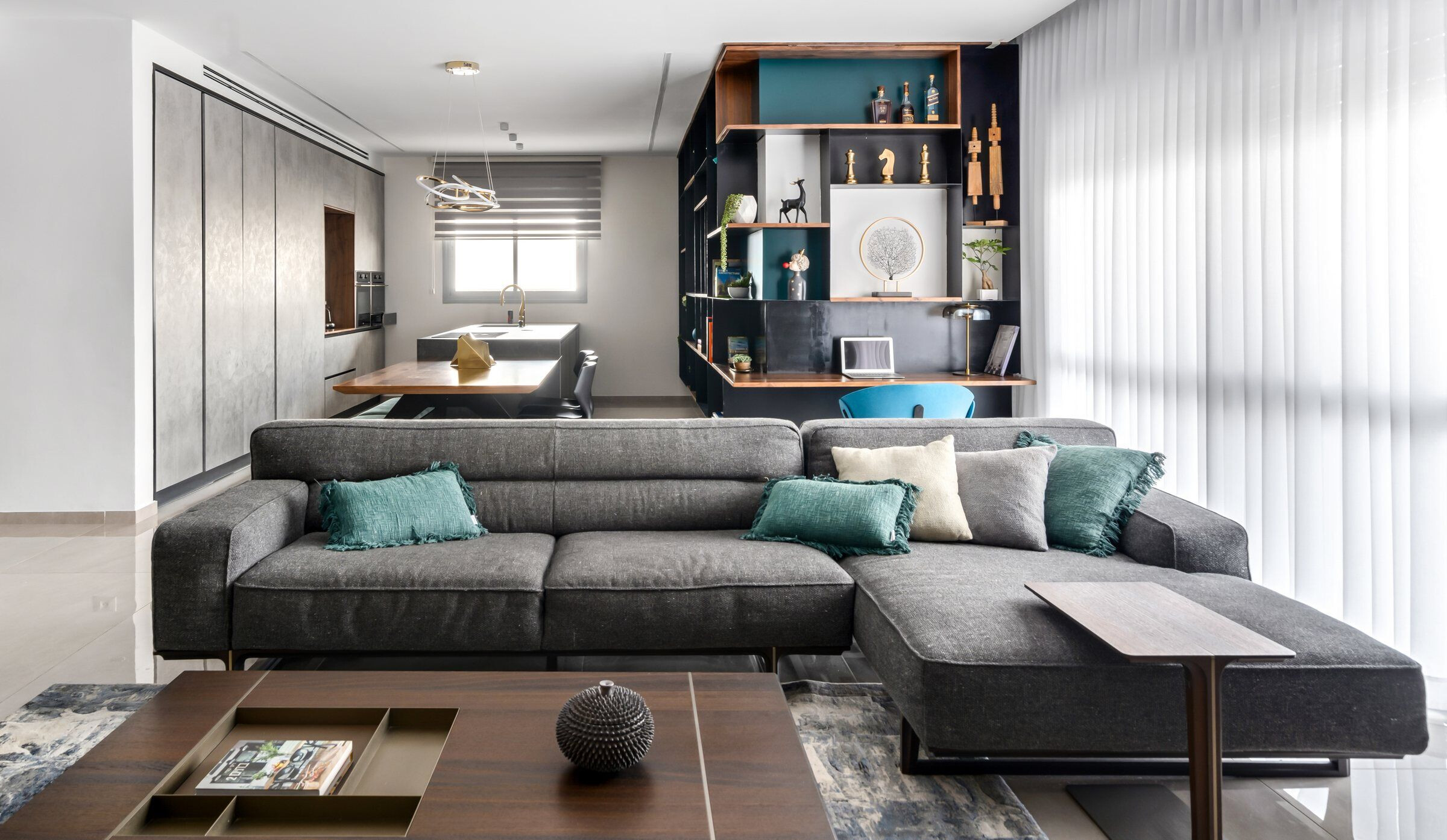
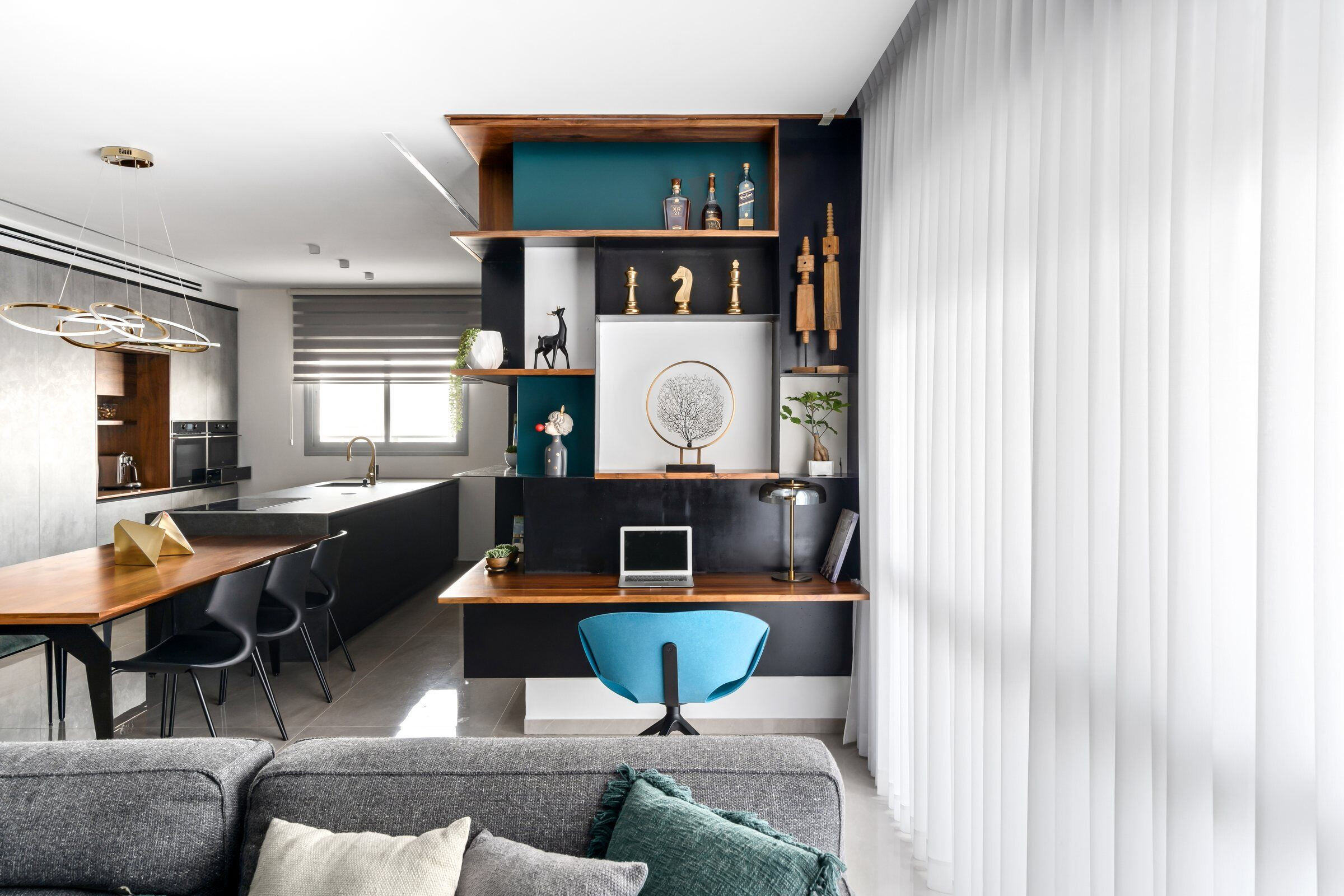
Team:
Architect: Novas Architecture
Art Piece: Maria Vidgof
Photography: Maor Moyal
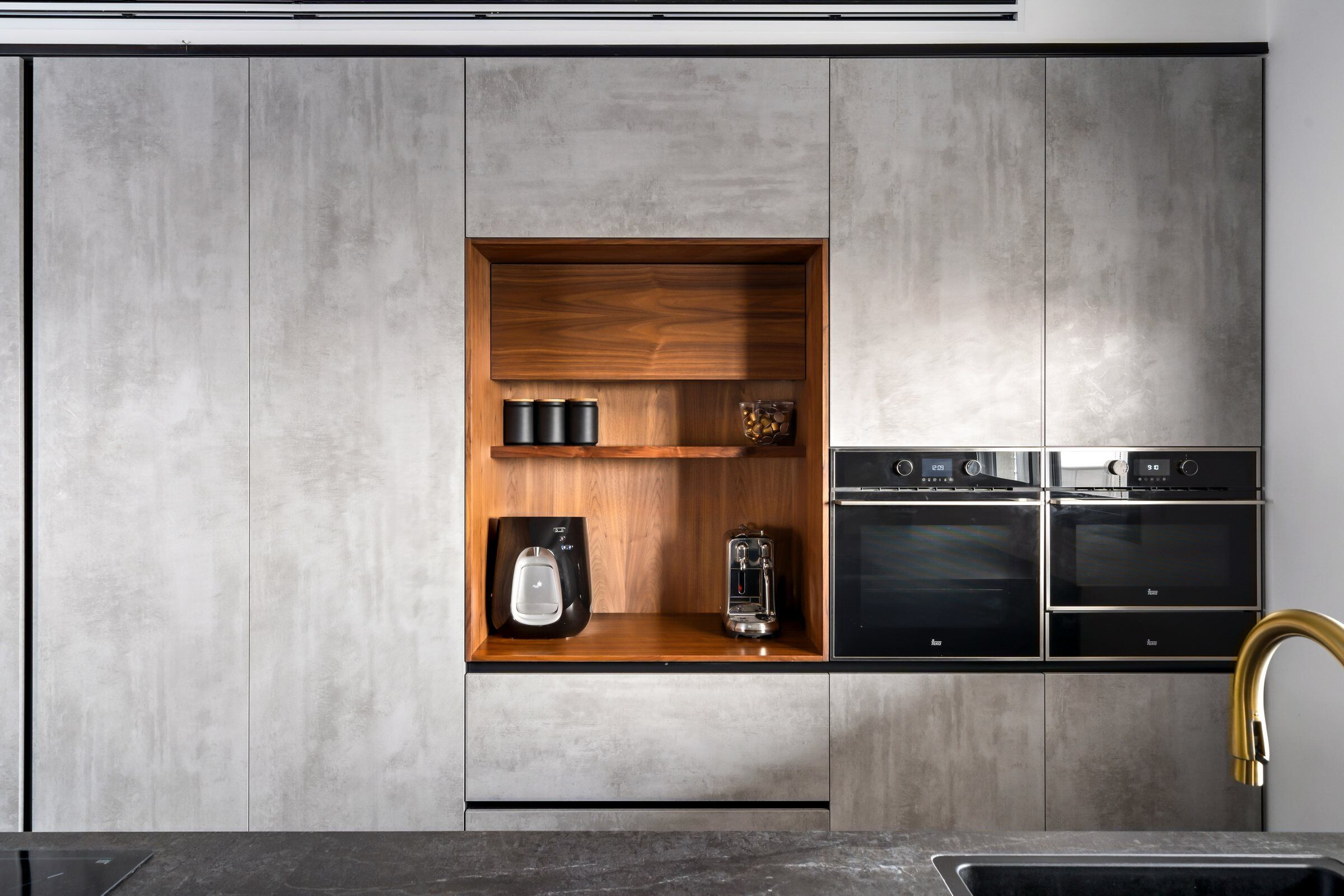
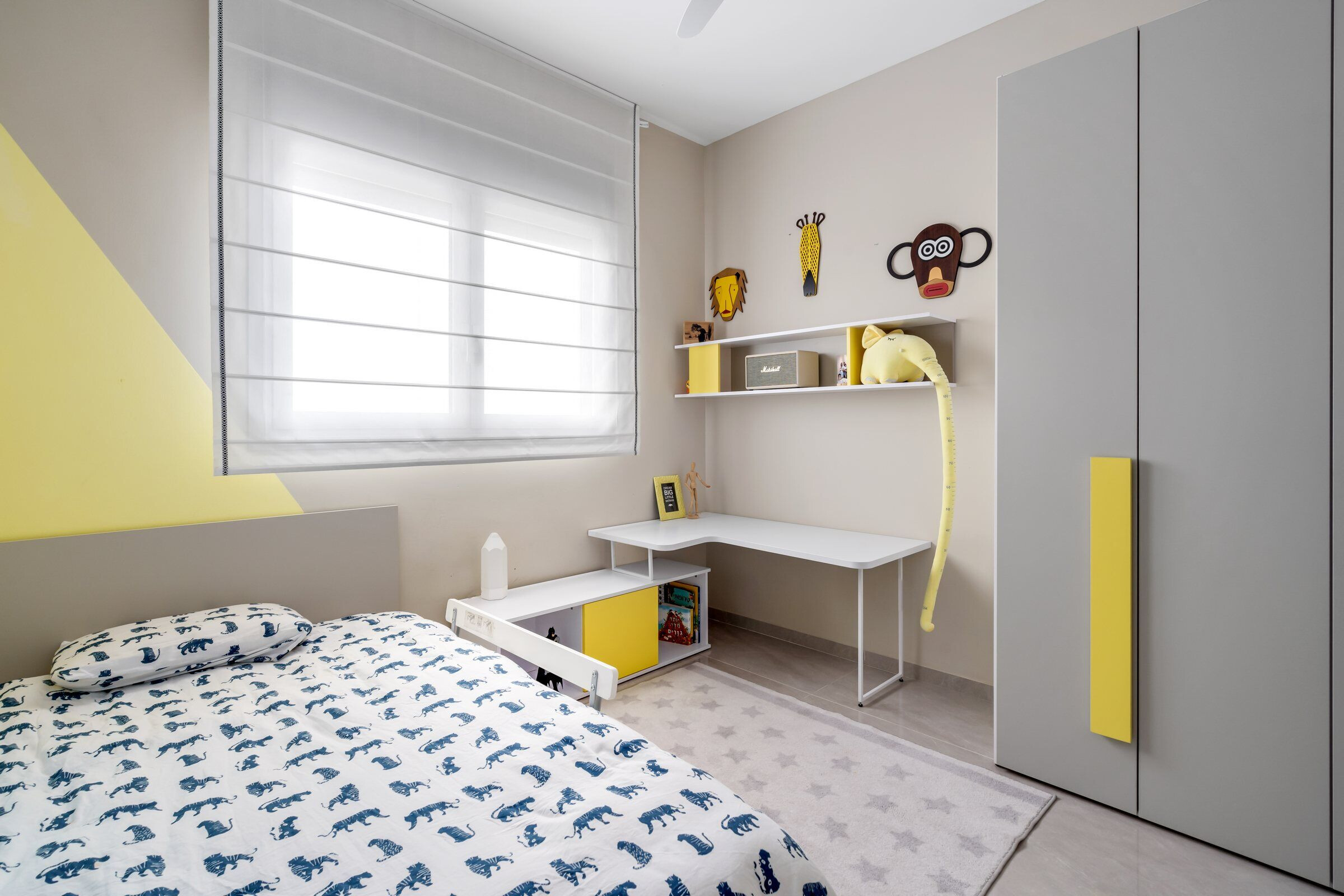
Material Used:
1. Flooring: Porcelin 90\180 cm
2. Interior furniture:
Nattuzi – Sofa, armchair, coffee table and bed side drawer
Hollandia – Bed
Rihutim - office Chair, dining chairs and bench
Teka - Kitchen appliances
3. Art Piece: Maria Vidgof
