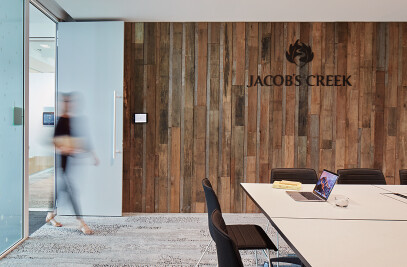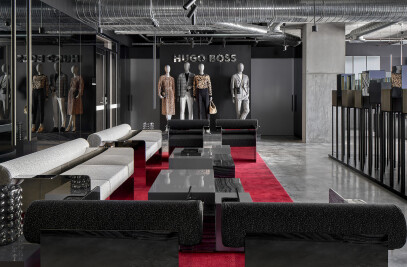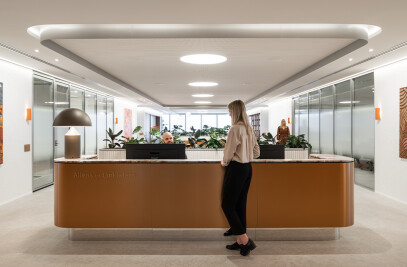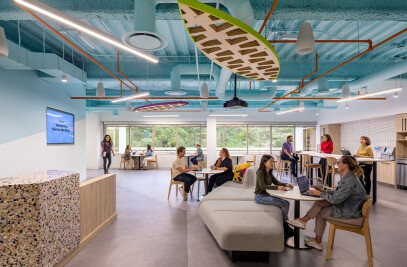The Queensland Investment Corporation (QIC) is a government-owned investment company that delivers optimum long-term investment outcomes for their clients. QIC needed a workplace that aligned with their level of service and client-focused business ethos, while featuring Australian products and materials.
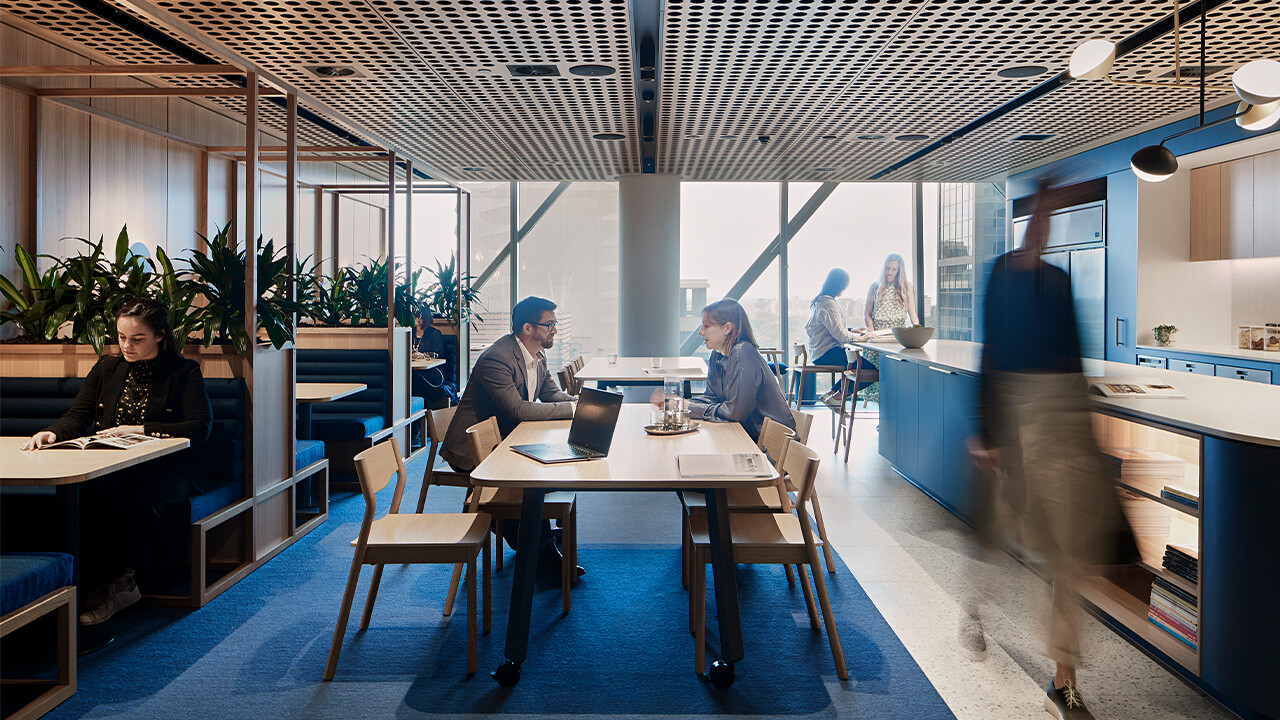
QIC engaged Unispace to deliver a workplace that would house their multiple business groups in one consolidated space in Melbourne. Having previously worked with Unispace for their Brisbane office, QIC understood and embraced Unispace’s unified approach.
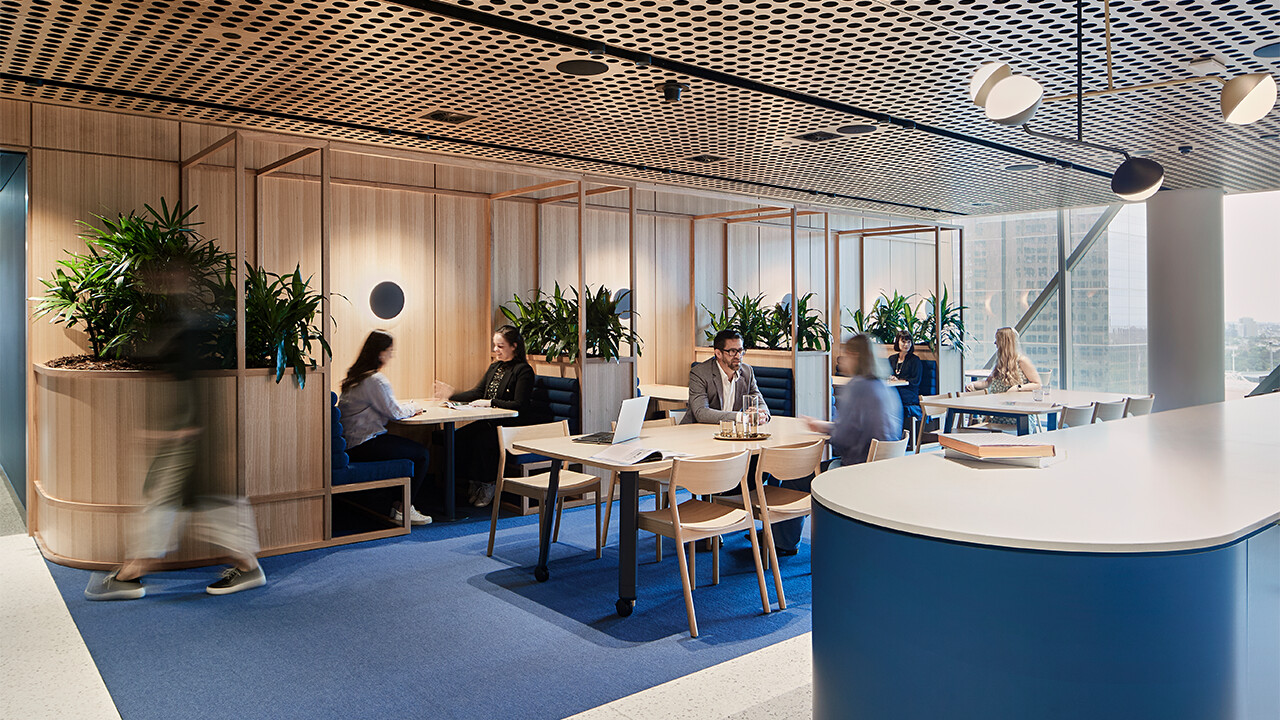
QIC wanted to bring their teams together, moving them from fixed desks within two siloed and underutilized floorplates into a single, open plan workplace. The Melbourne office was approached as functional prototype for future QIC offices, to create creating a vision for QIC’s future way of working.

Our space utilization studies helped QIC gain a deeper understanding of their existing workplaces, employee work styles and operational functions, all of which we consolidated into an in-depth recommendation report.
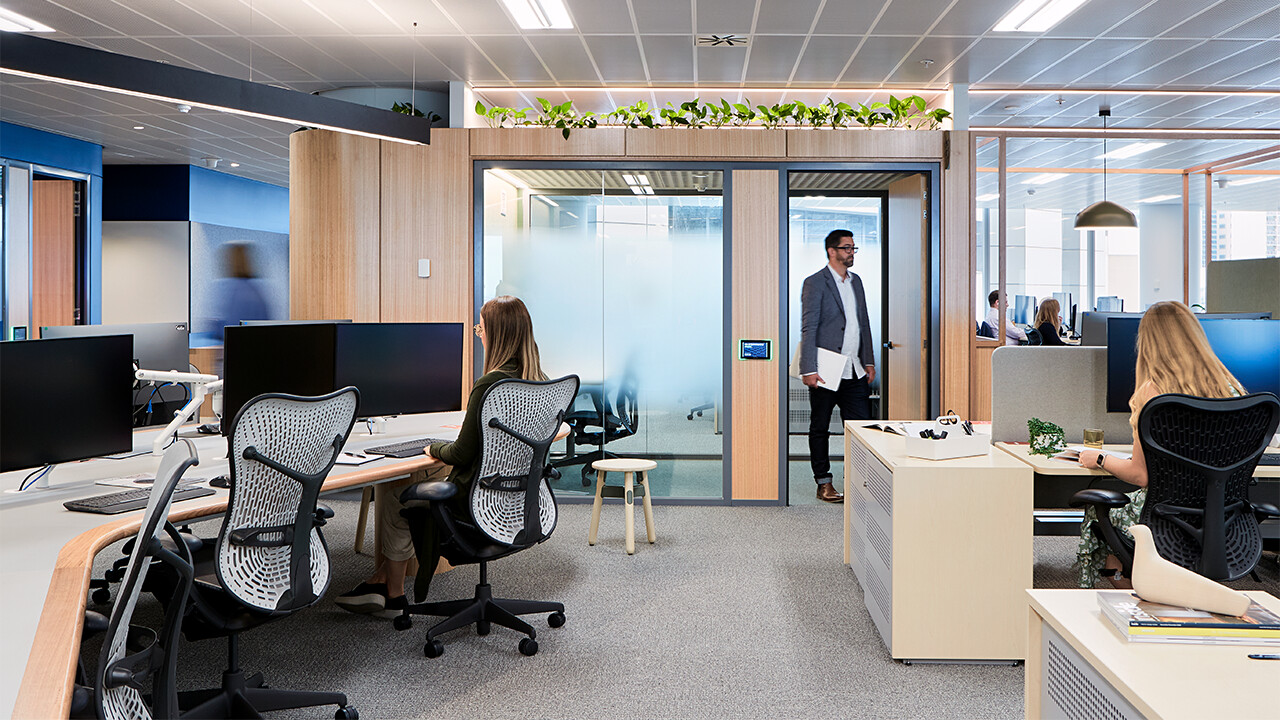
The new workspace brings the team together in an optimized mix, accommodating all divisions of the QICir brand. The color palette creates a refreshing, comfortable ambiance, using light timbers, warm blues, and greens. The palette is consistent across all spaces, allowing for a harmonious journey through the workplace.
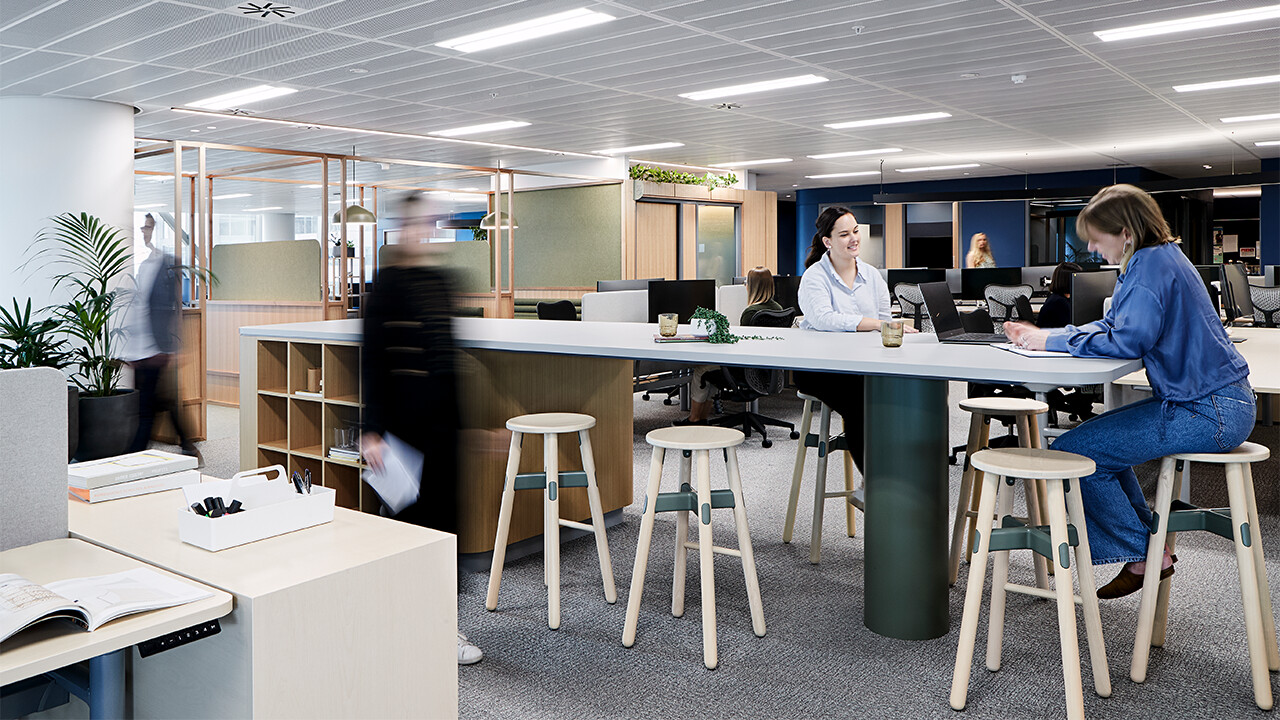
The centralized social spaces provide cross-pollination opportunities between groups, encouraging staff to move freely between work styles that match their task or activities. There is a natural flow from the breakout spaces to the front-end client spaces and an inherent flexibility in shifting activity, optimizing productivity and employee experience.
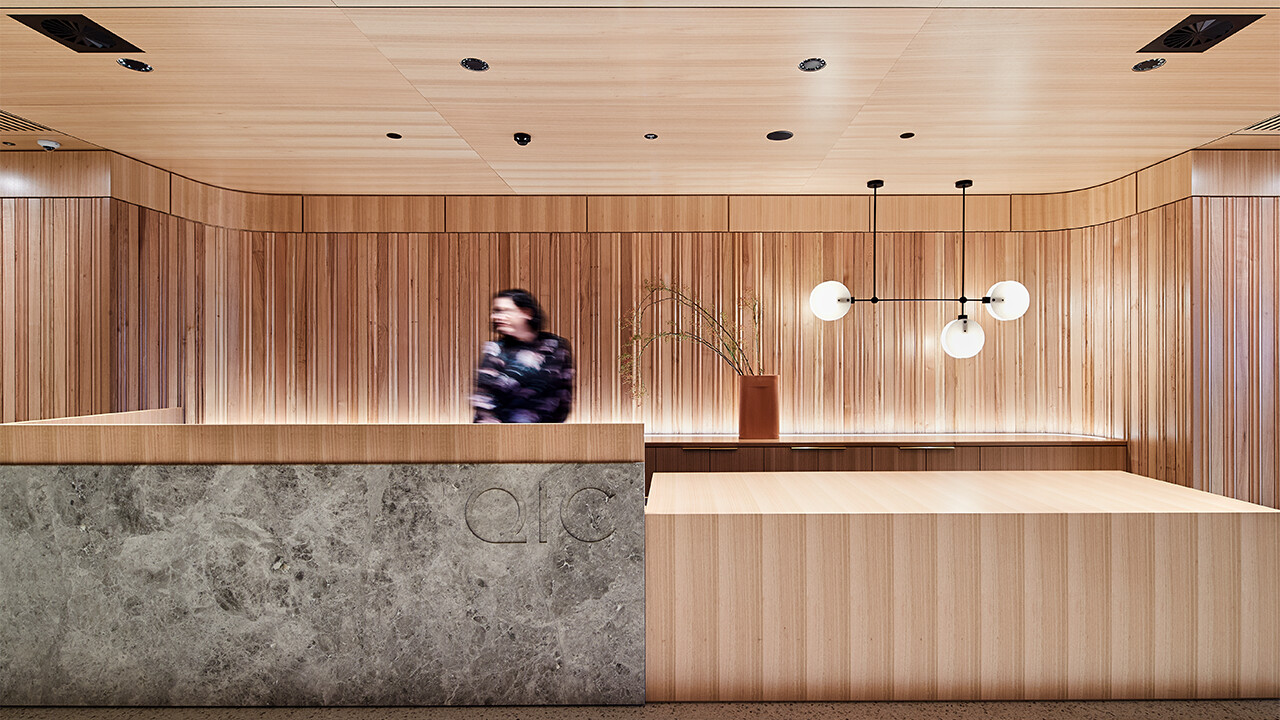
TEAM:
Design - Paige Horton, Julie Watts
Construction - Glen Riemer, Josh Billington, Cameron Easdale
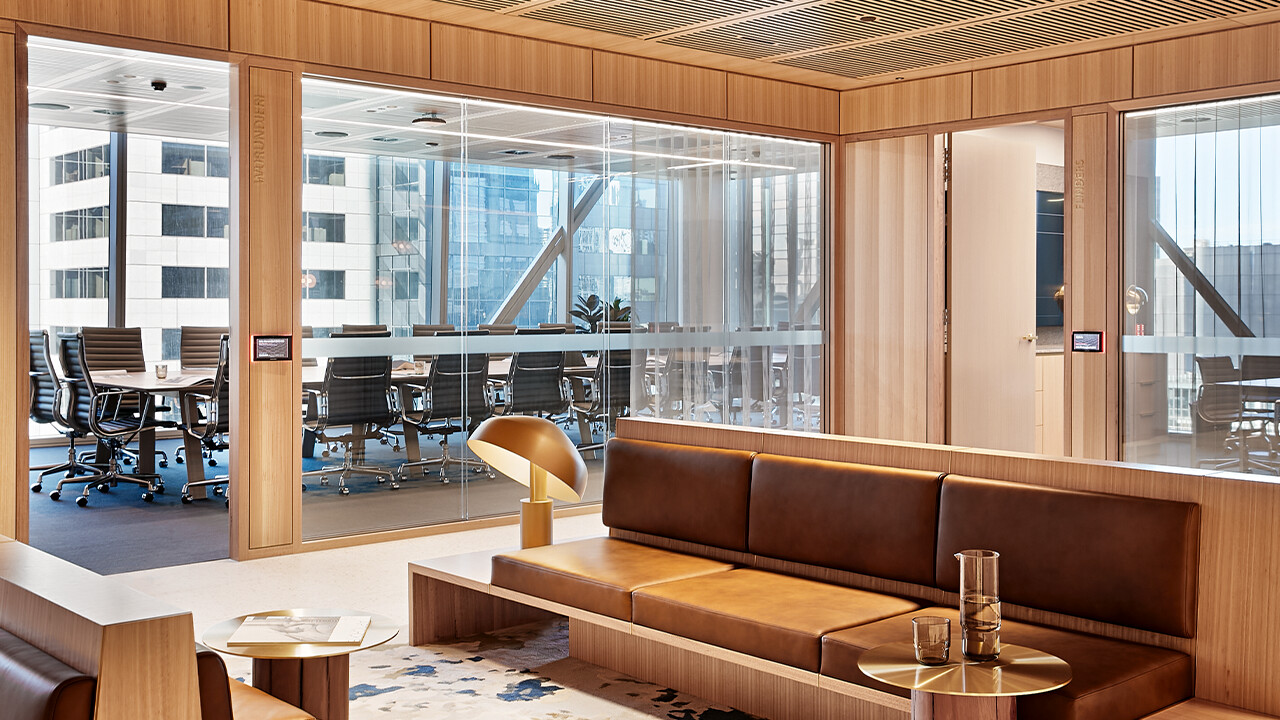
Unispace's approach to material and supplier selections was driven by supporting local suppliers, as well as taking into account sustainability considerations and the durability and longevity of materials. The finishes, bespoke furniture and artwork were primarily sourced from Melbourne-based makers and artists.
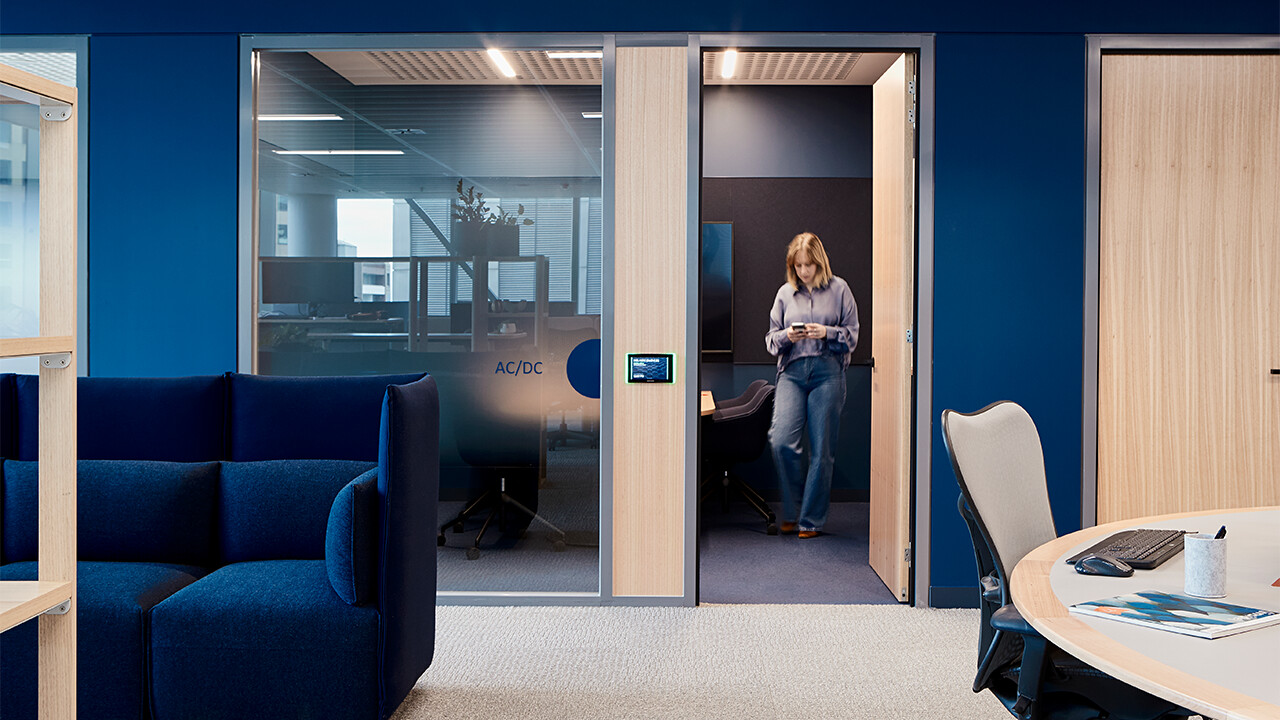
Despite the disruptions presented by Victoria’s multiple Covid-19 lockdowns, QIC’s workplace was delivered according to the project timelines and on budget.














