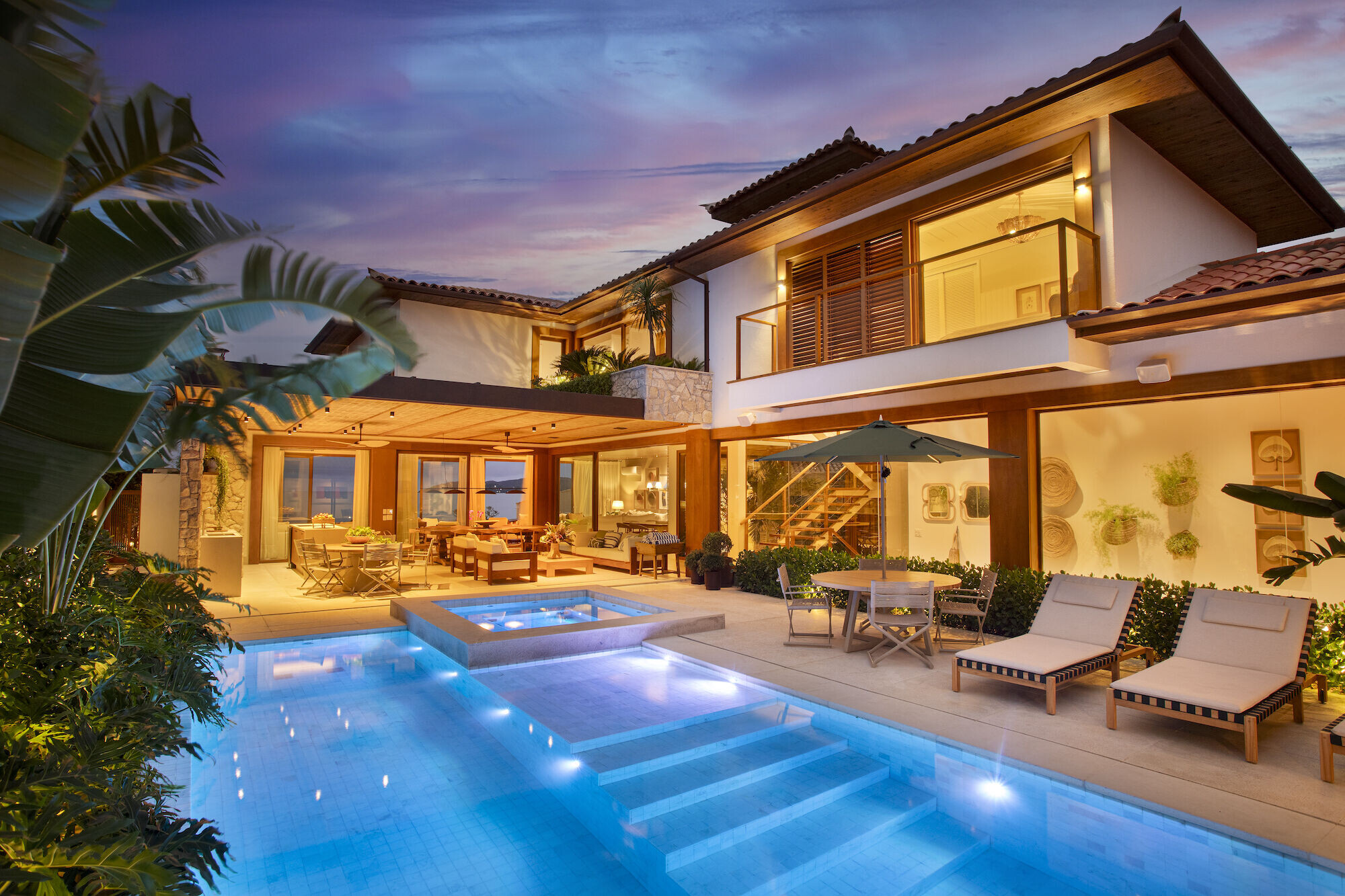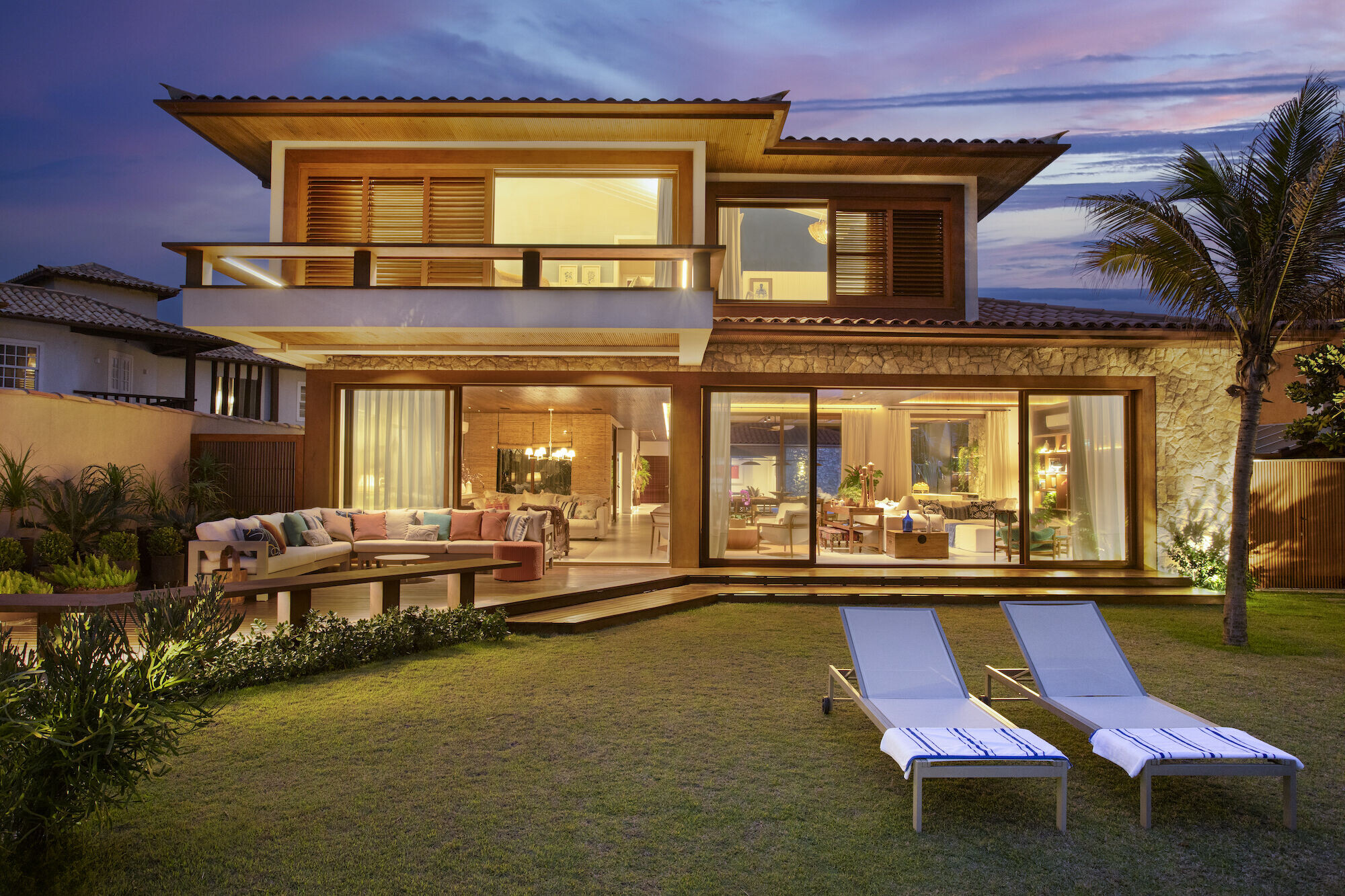History of the property
The customers live in Rio de Janeiro, but it is often used on weekends and family holidays. The clients already had another house in the same condominium, also built by the office many years ago. But it wasn't a house that faced the sea as they wanted. Then the land came up for sale, where they had always dreamed of and also with the possibility of designing a house from scratch, the way they wanted.
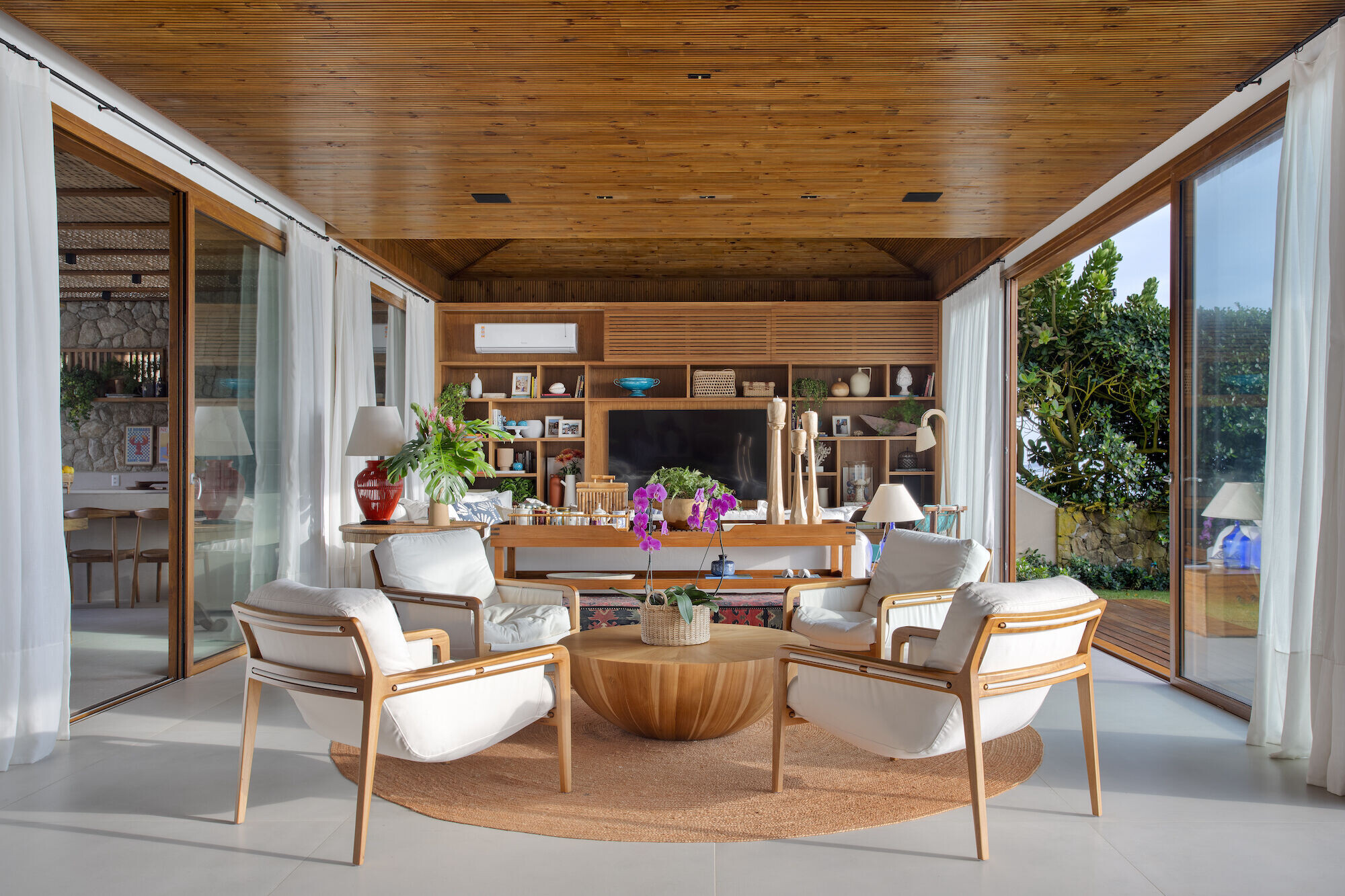
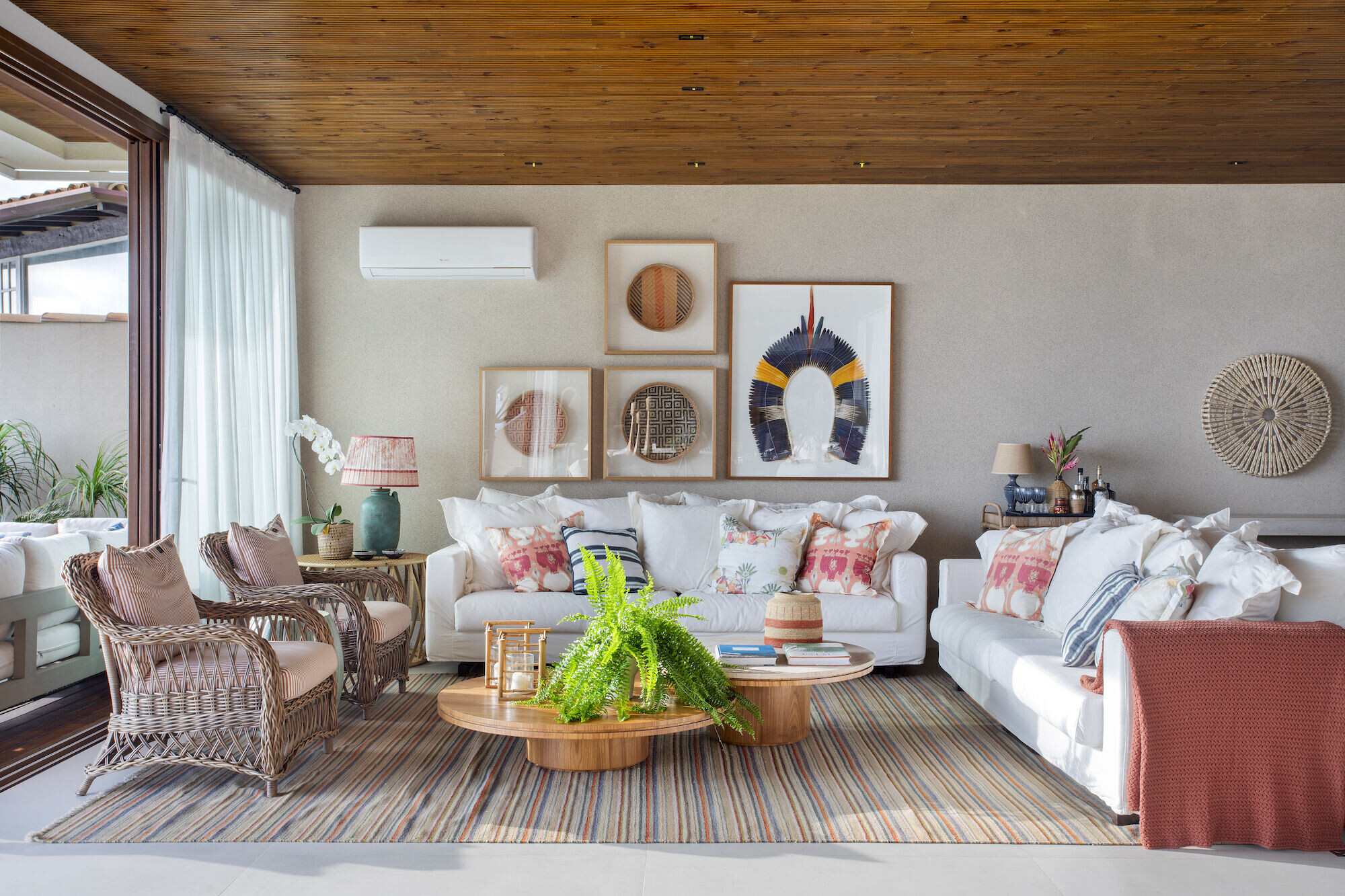
Profile of residents
A couple with adult children, who love the beach and the bucolic climate of Búzios. They love to comfortably welcome friends and family into their home.
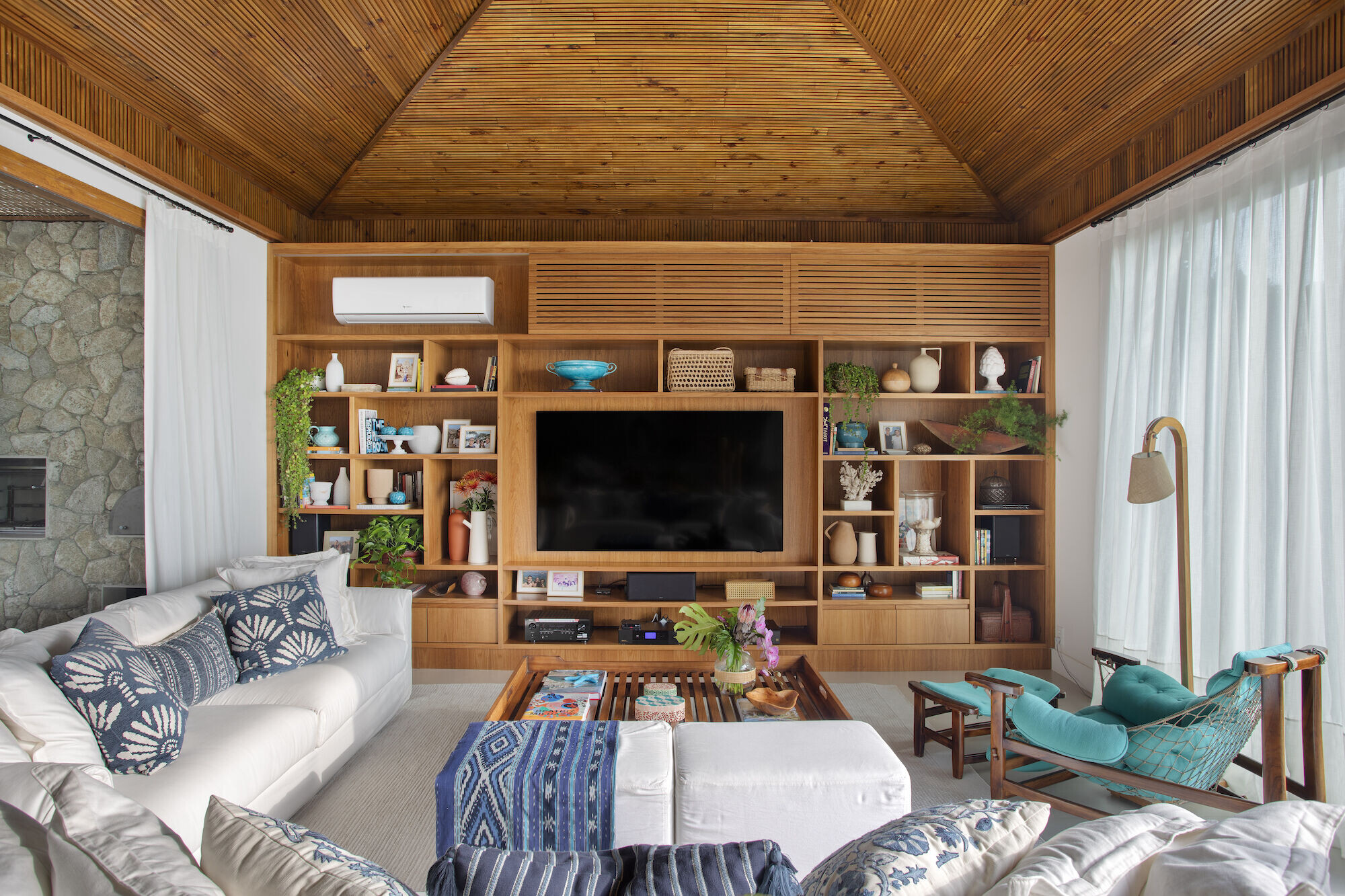
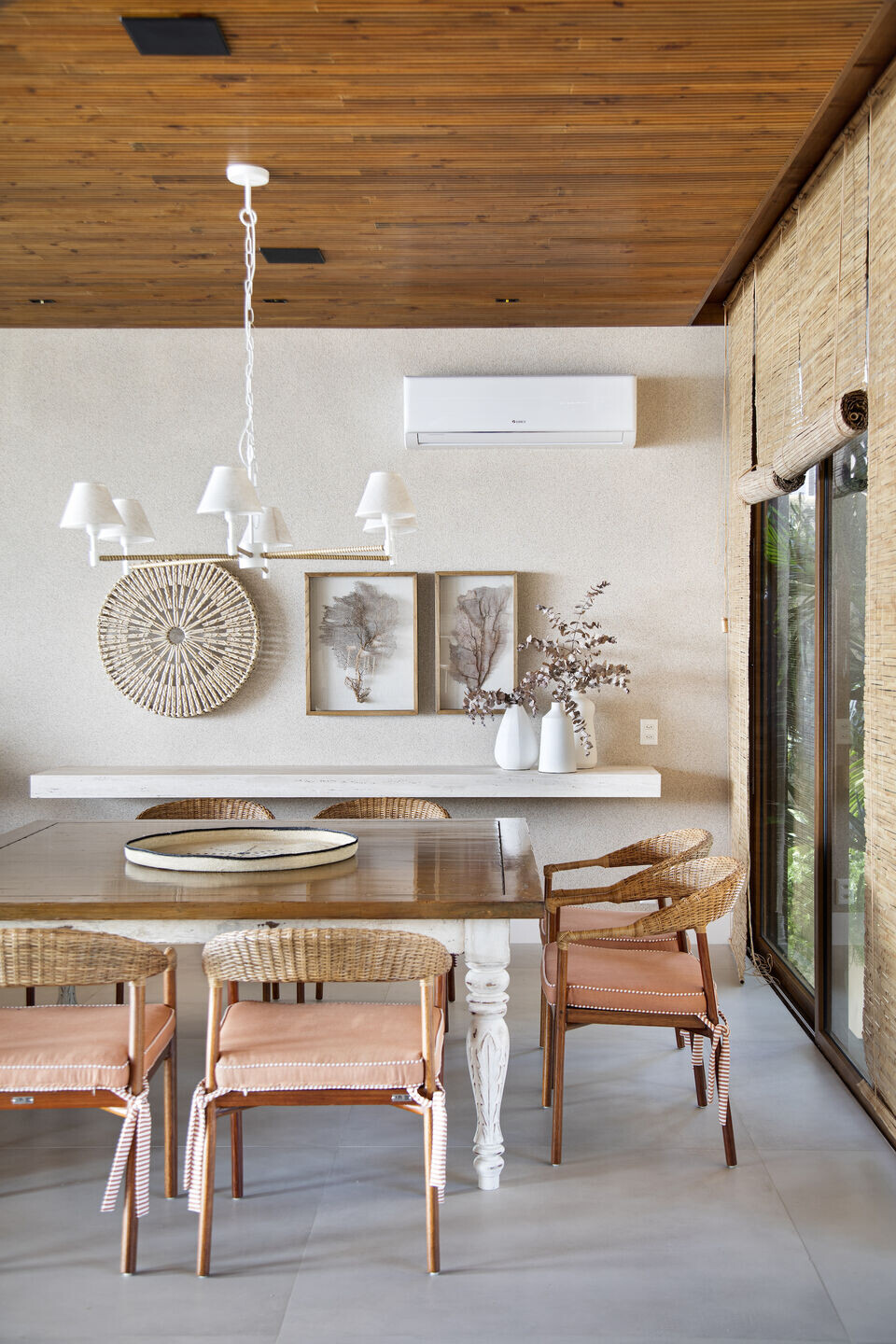
What were the residents’ main requests?
As they already had a house in the area, they know very well the needs and characteristics of the place, what works and what doesn't. And now with adult children, the house also needs to take good care of them.
They asked for a house with complete main suites that have bedrooms, closet and very comfortable bathrooms and also 3 other suites for guests. It was also a great desire for the house to also have a large laser area, with a swimming pool, sauna, gourmet space, games room, gym and boat garage. The beach where it is located has a lot of wind, so the pool in the center of the house, in addition to being functional, aims to integrate leisure with other areas of the house. And in addition to the pool area, the house also has access to the beach, what we call a ''house on the beach'', with a deck and a delicious lawn with furniture at the same time so that you can enjoy the house in peace and comfort. and the beach. And of course, it is a house that stands out for its architecture and decoration. The house had to have life, color, and be spacious without ceasing to be cozy.
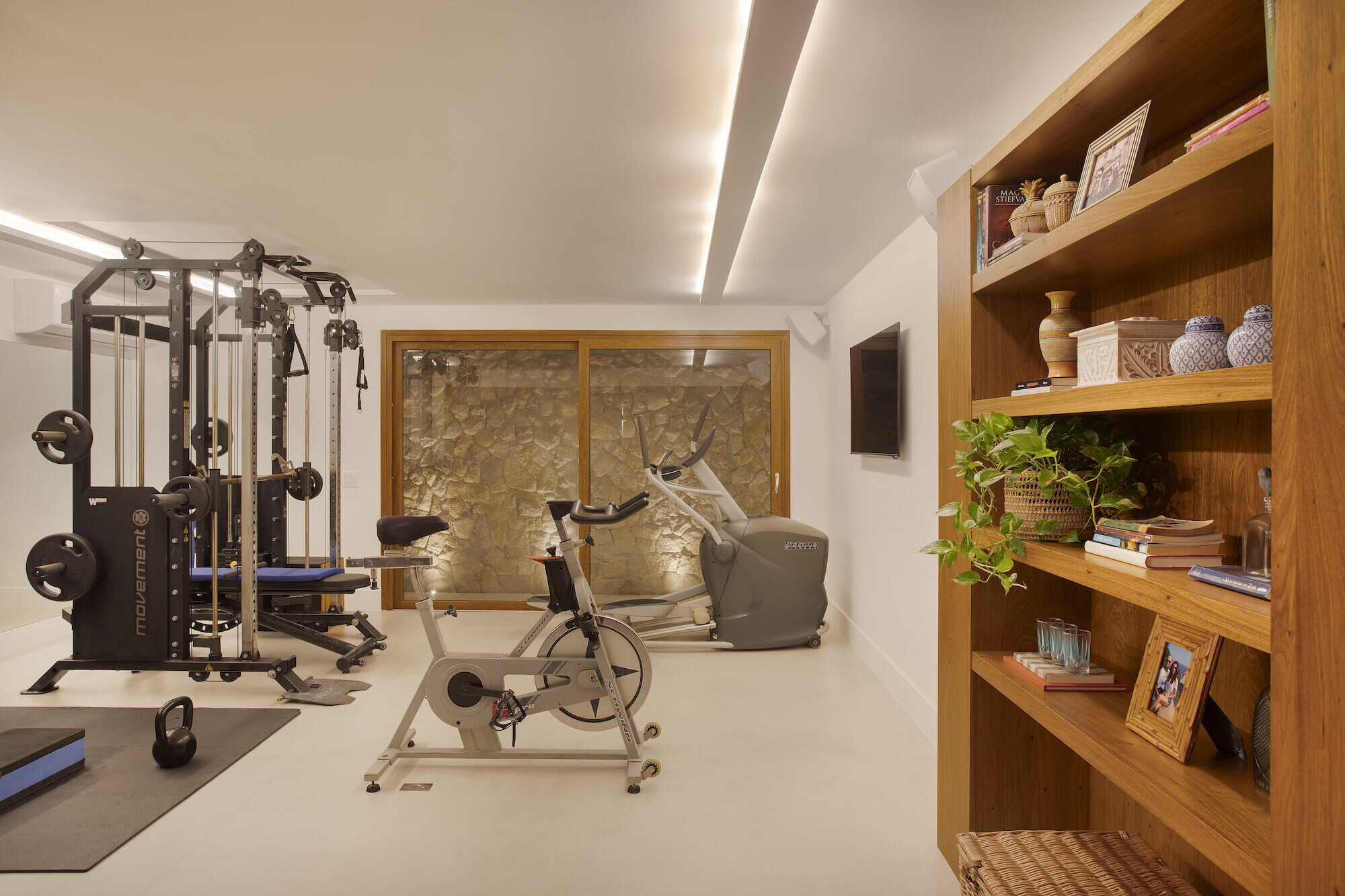
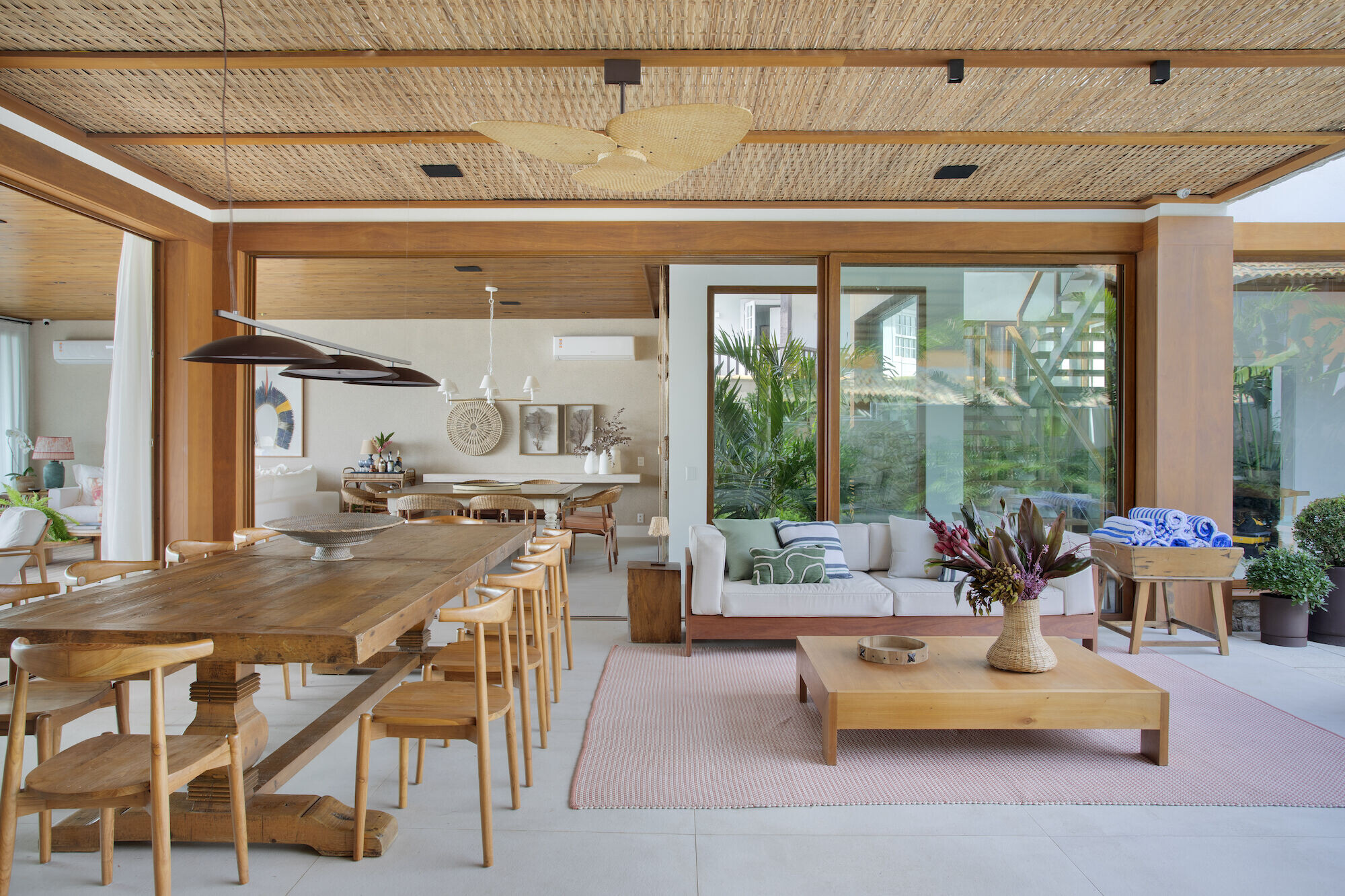
Describe the work carried out on the Project
Our office was responsible for the interior design, developing the layout, specifying and detailing all materials, finishes, joinery and decoration. In addition to working in partnership with Roberto Aracri's office, which is responsible for the architectural project.
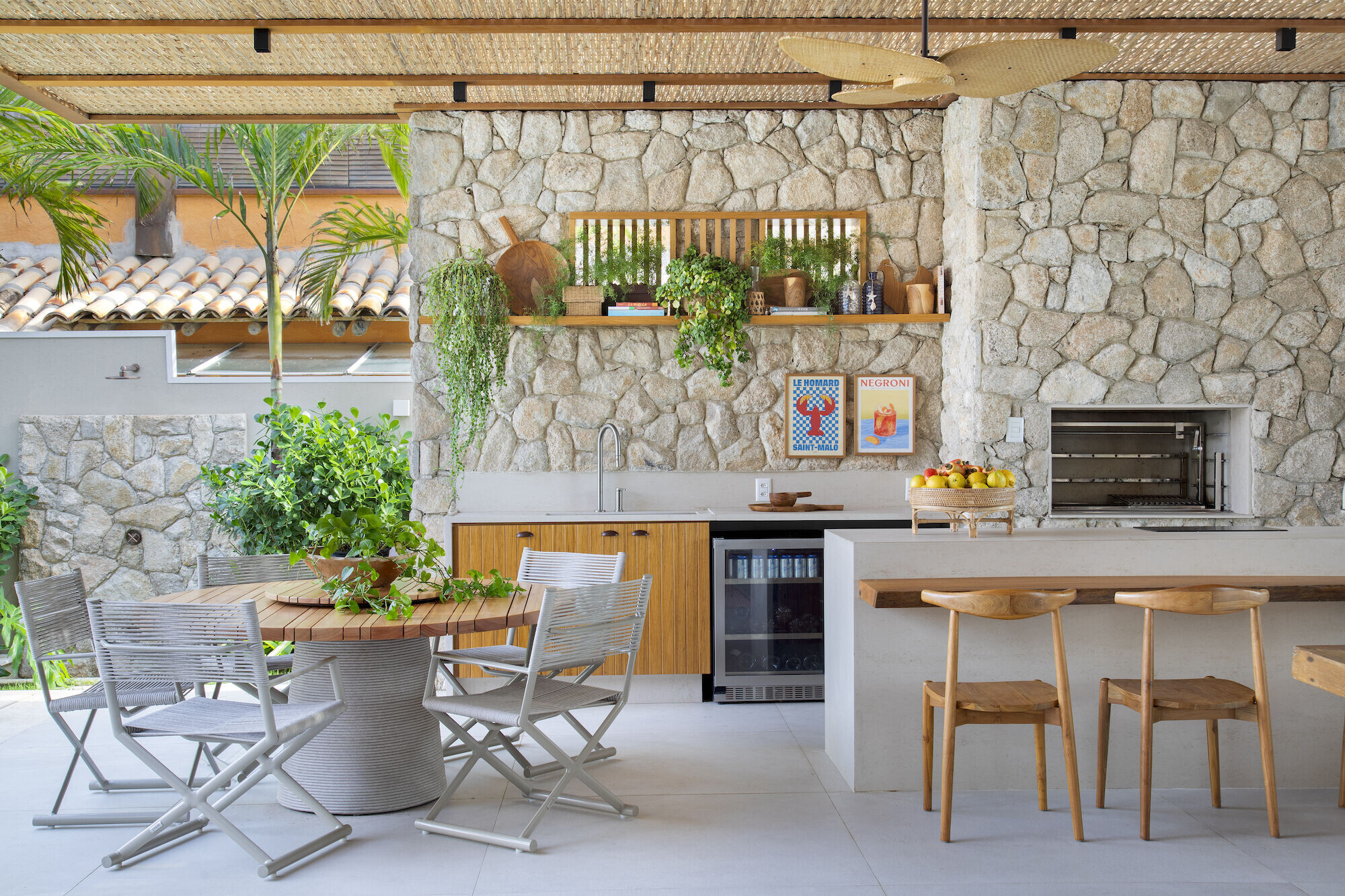
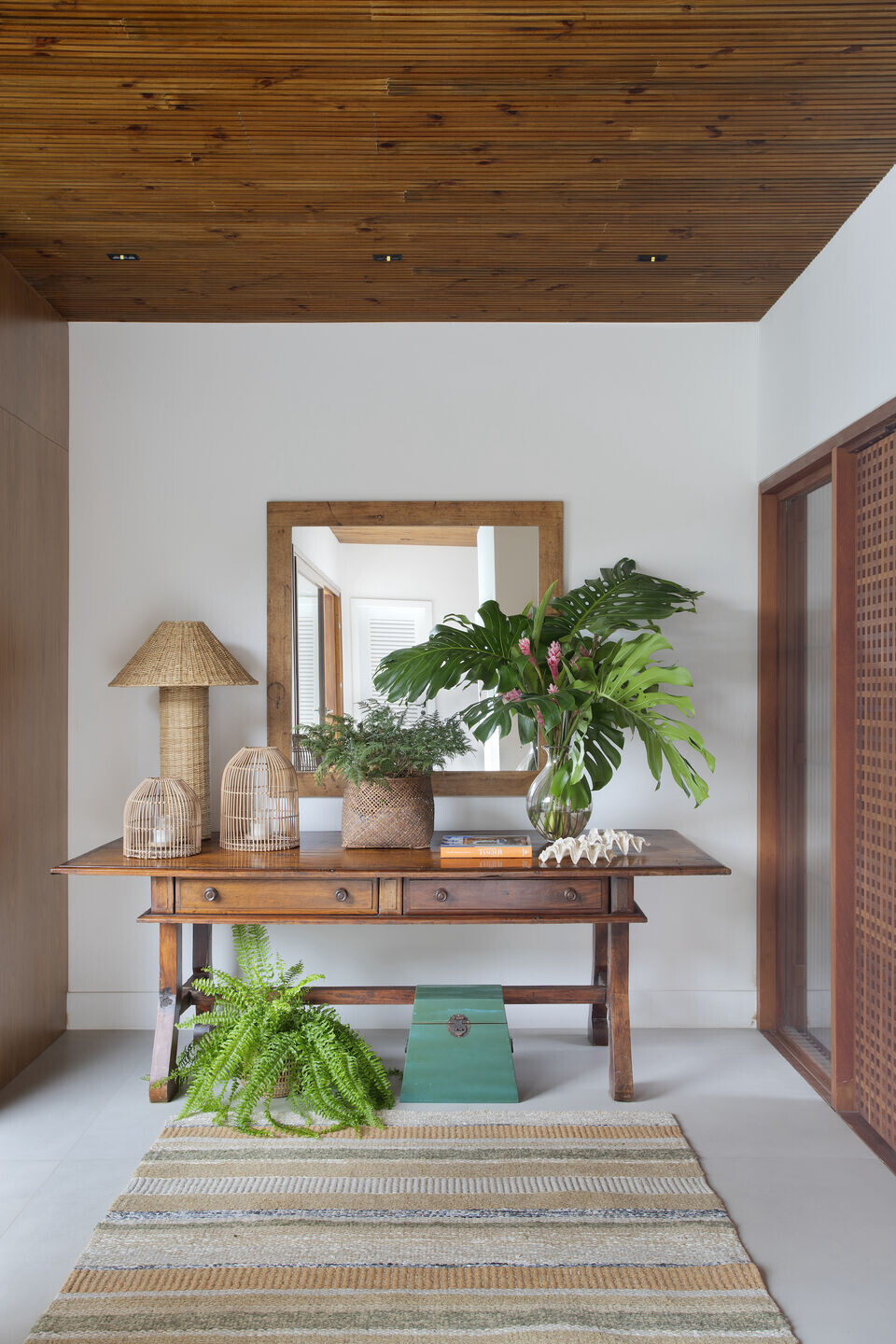
Were there layout changes after your intervention?
The project was created in partnership with the architect and as it was a house built from scratch, we adjusted the family's needs to the architectural possibilities.

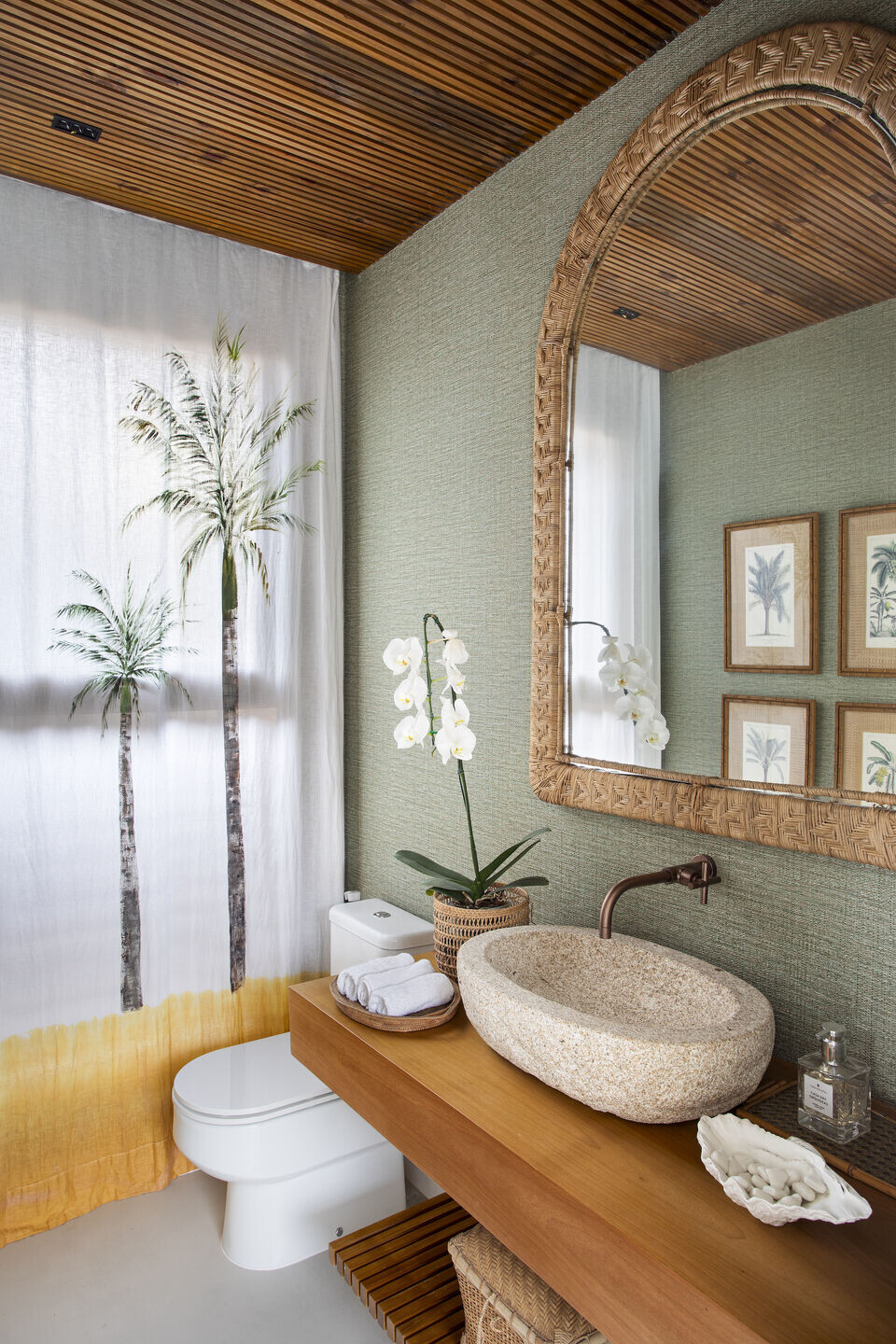
Mention the main materials used in the project.
Wood is very prominent, it was used in the frames, in the slatted ceiling of the internal common area, in the staircase... we also used special ceramic coverings on the floor, natural stones like the one that covers some walls, marble on the countertops, natural straw braided with hand that we placed on the roof of the gourmet space.
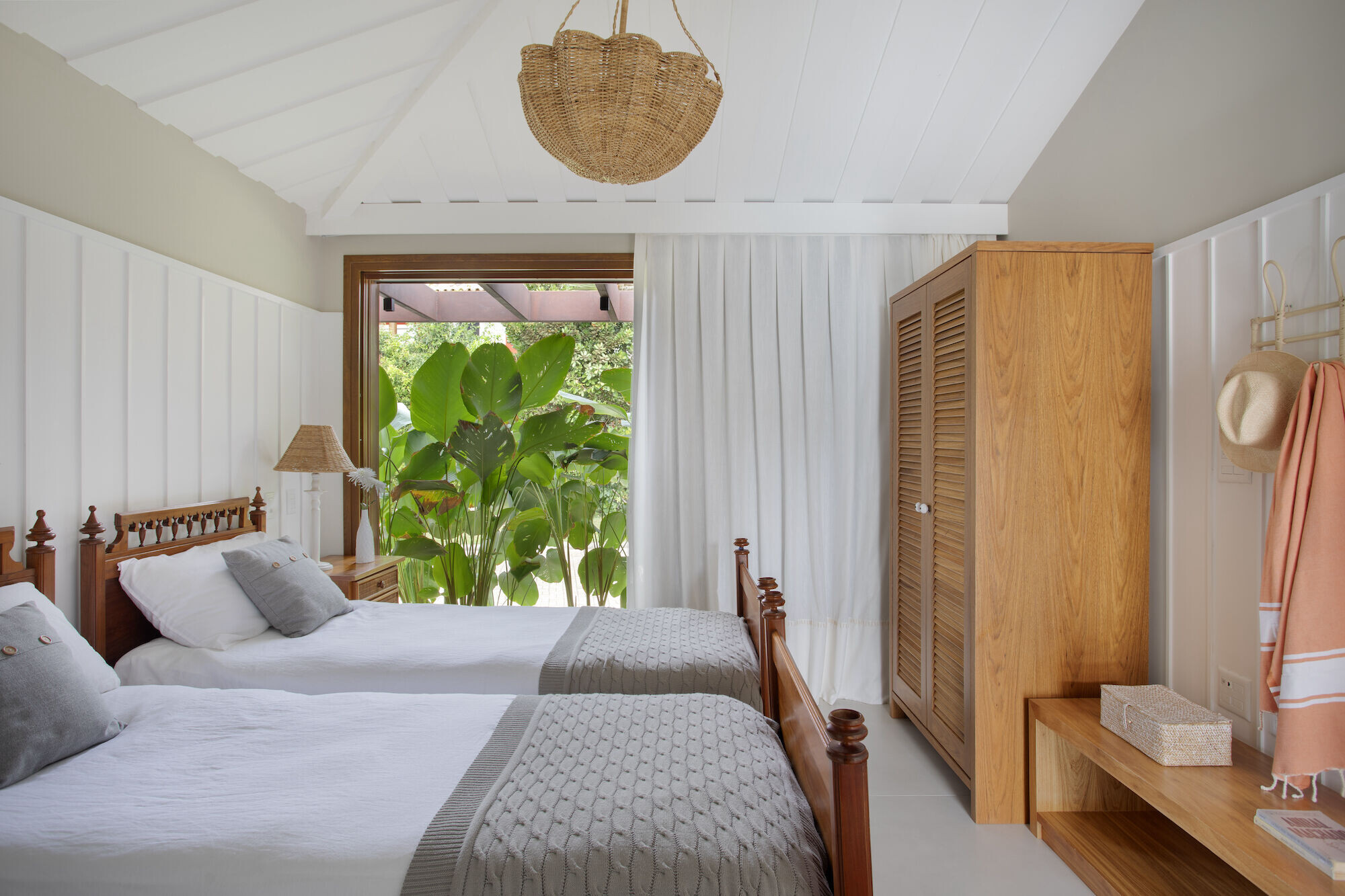
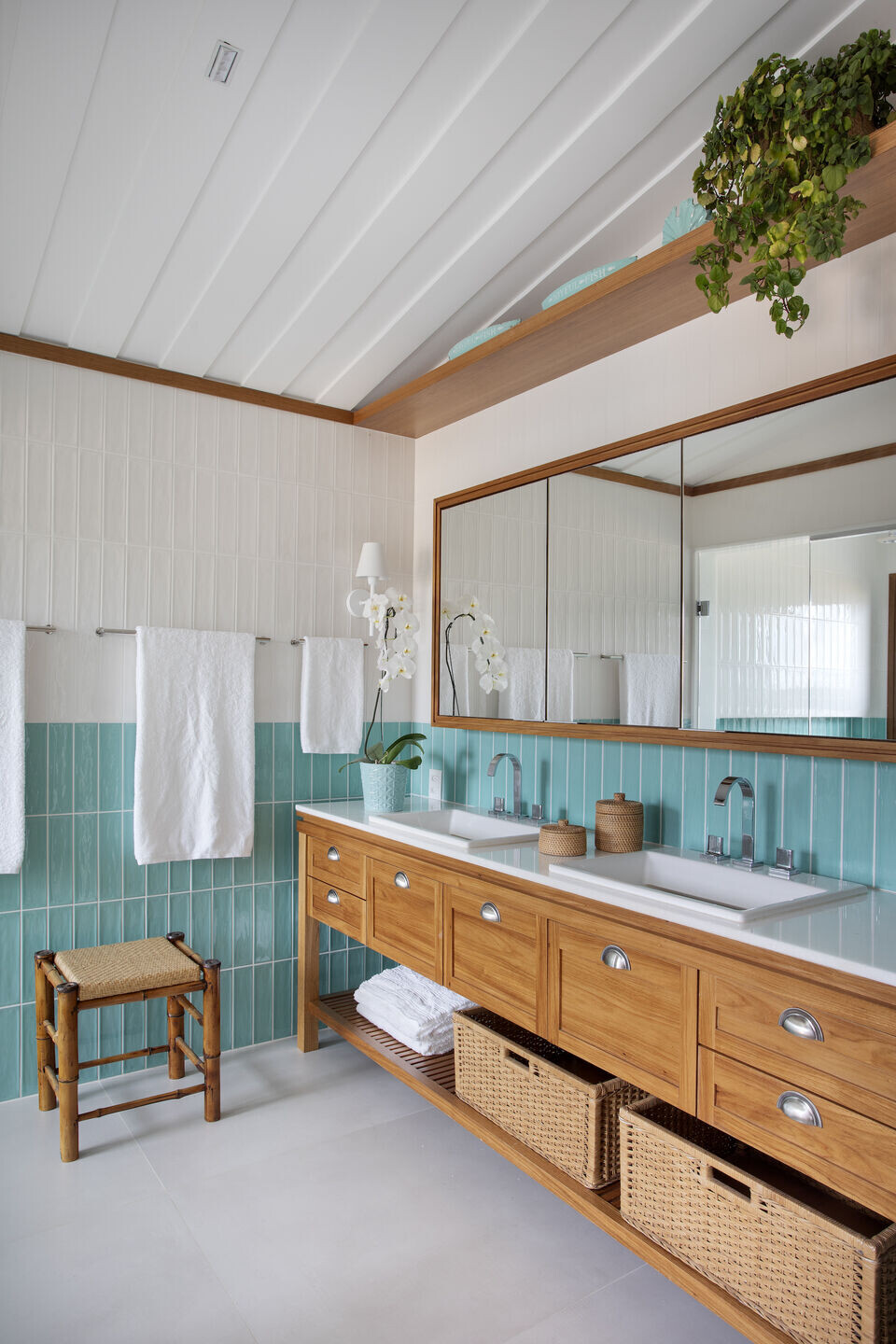
How did you design the decoration of the house?
We wanted a happy and cozy decor, with bright colors that remind us of the sea, such as turquoise, coral, aqua and navy blue. That, together with neutral tones, raw, khaki, we managed to achieve the desired mood.
The clients already had some furniture and part of the decoration such as paintings, objects, lamps, rugs, which were from the previous house but which are important as they have history and bring personality to the house. So we restored and reupholstered several pieces of furniture, bringing them up to date. And with everything we already had, we mixed it with new acquisitions, giving the decor an air of renewal and contemporary style. And we also try to use a lot of natural reeds and wicker, straw, wood...
It is also worth highlighting the house's beautiful suites, especially the master with a balcony facing the sea. The bed and bedside tables in natural reeds were made to order and the walls received a beautiful turquoise gradient covering also in natural fiber, the pendant was brought from a trip. And in the bathroom we used ceramics in the same shade of turquoise, approaching the color of the sea.
The main bathroom of the house is also a success, we did a beautiful artistic painting on the curtain, a mirror with a frame drawn in reeds in the shape of an arch and the rustic basin carved in stone.
The decor has the atmosphere of a beach house, but in a non-thematic way in a unique beach chic mood.
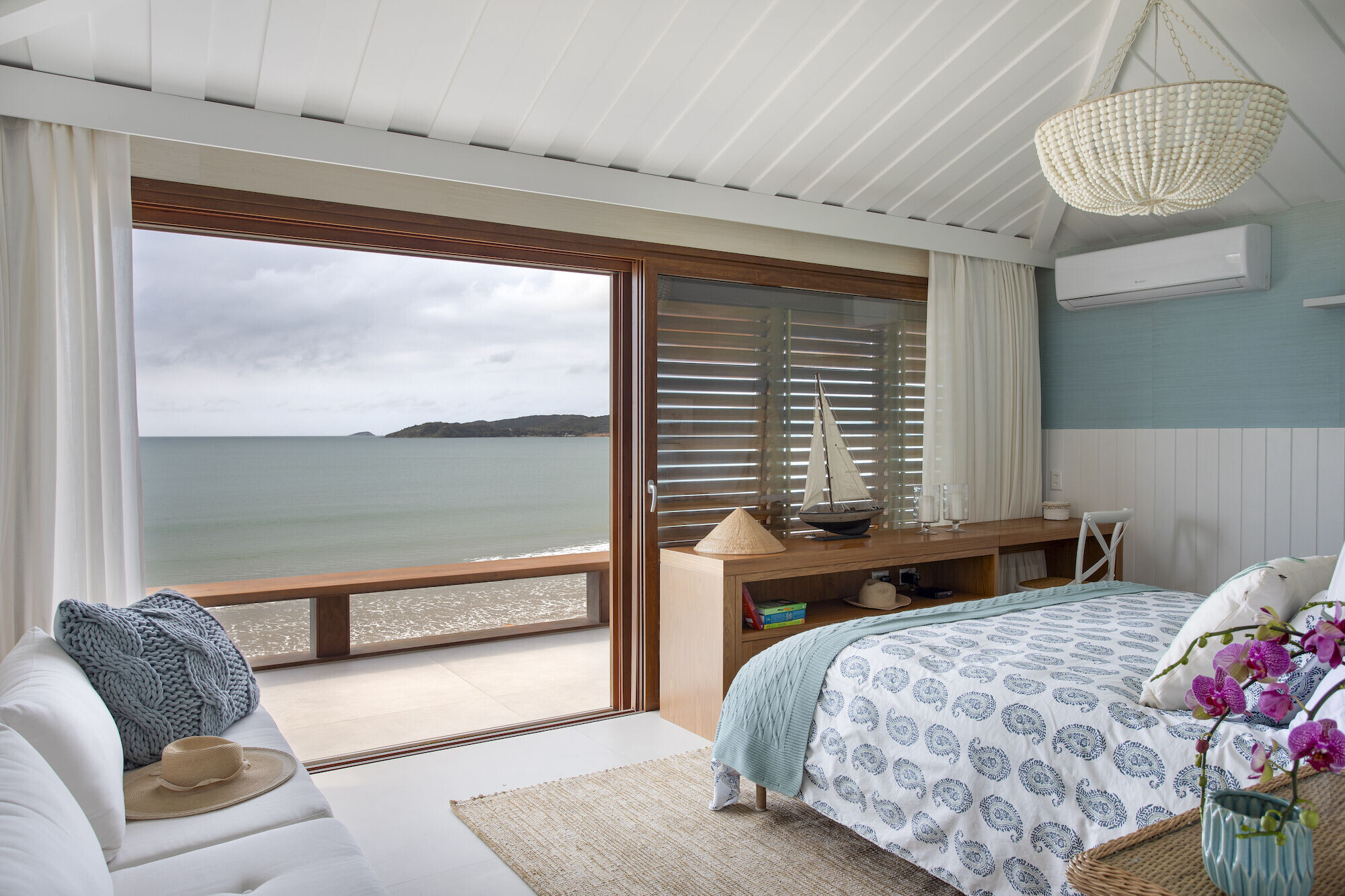
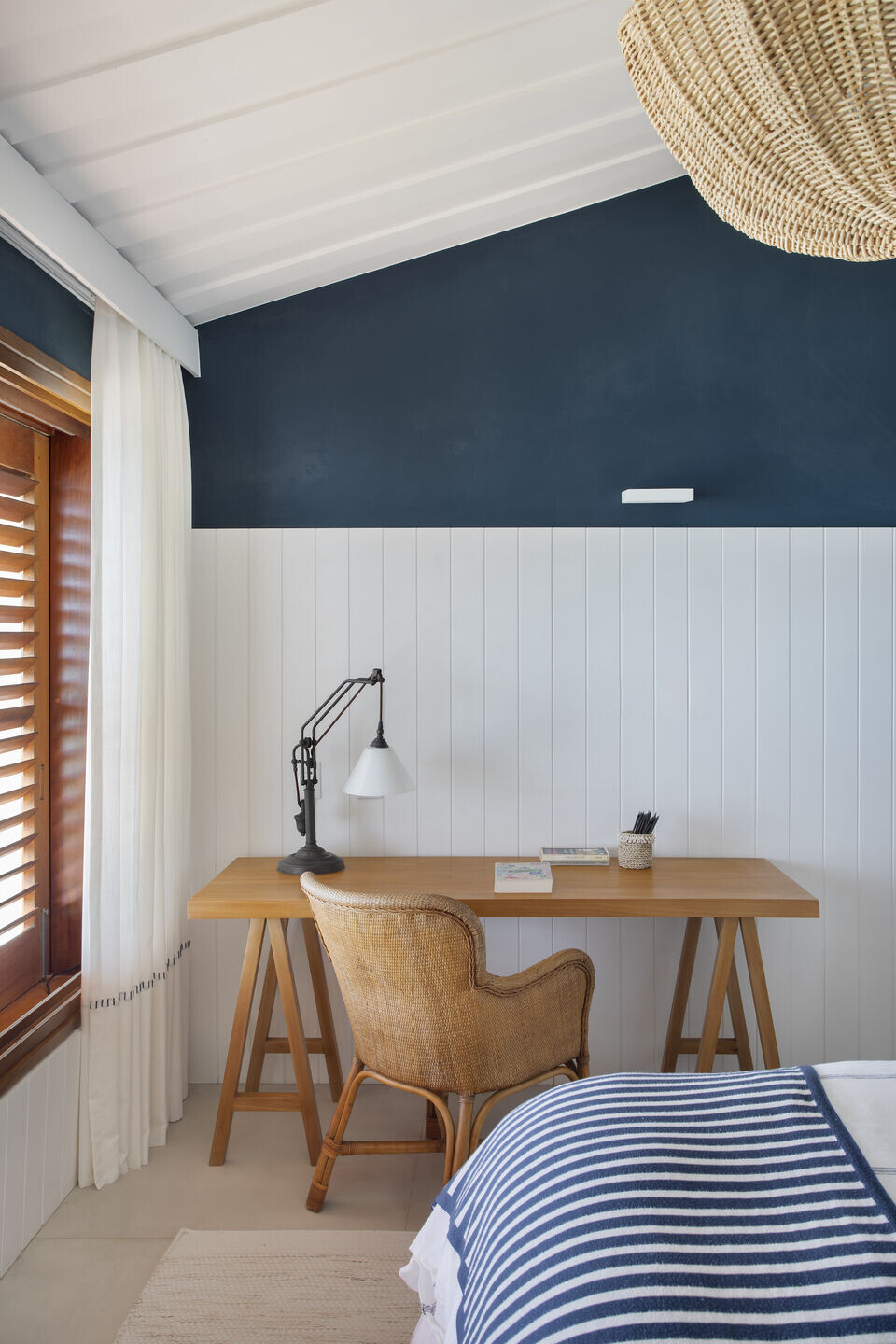
Would you like to highlight an item of furniture or work of art?
The customers were enchanted and bought the Jangada Armchair, by Jean Gillon from the 1960s, in an antique shop. The armchair is originally made of rosewood. It was restored and we chose a turquoise fabric to stand out in the house's seafront living room. Still in the living room, around the round coffee table we used 4 Pitu armchairs, also signed by Aristeu Pires.
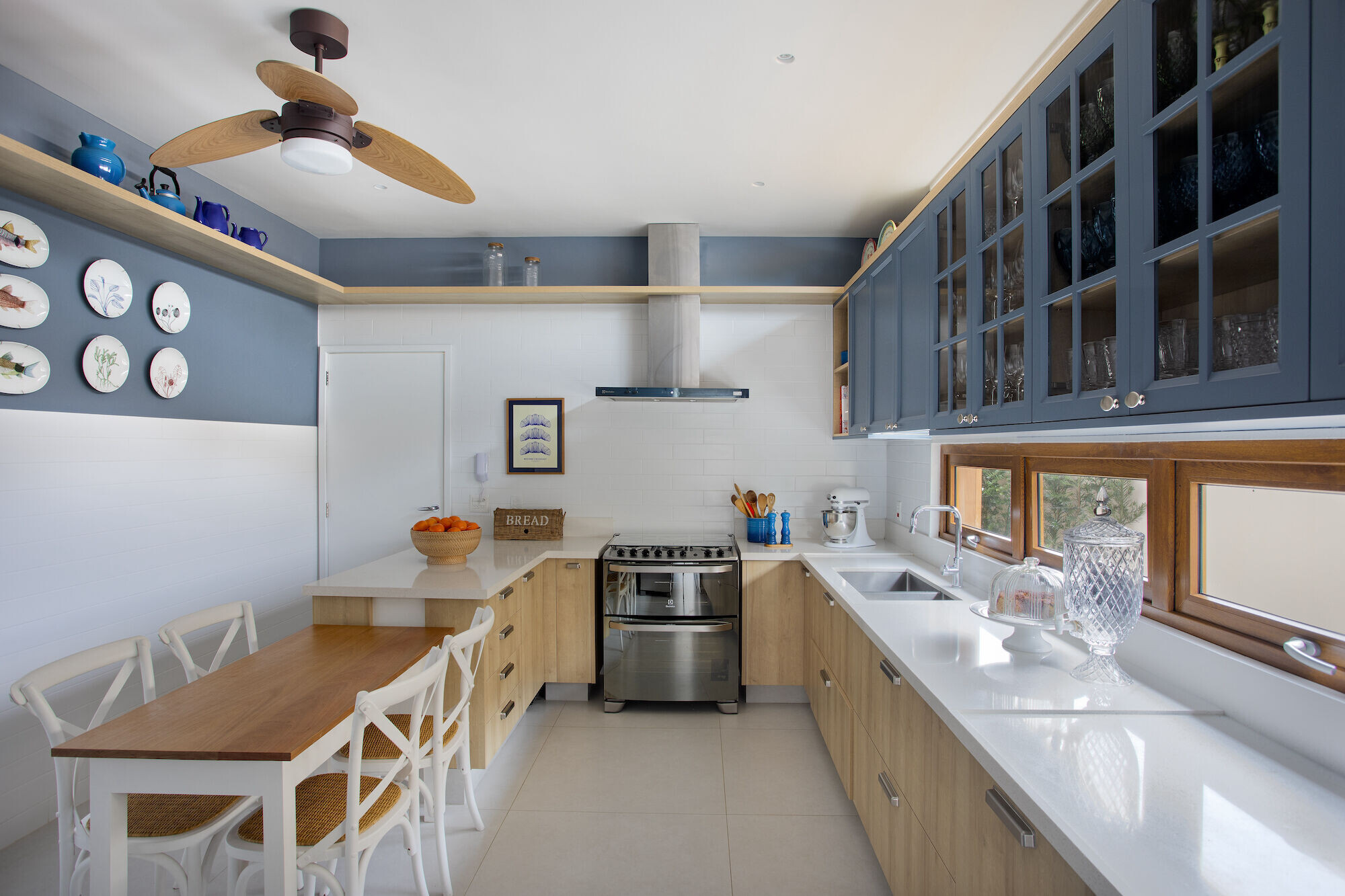
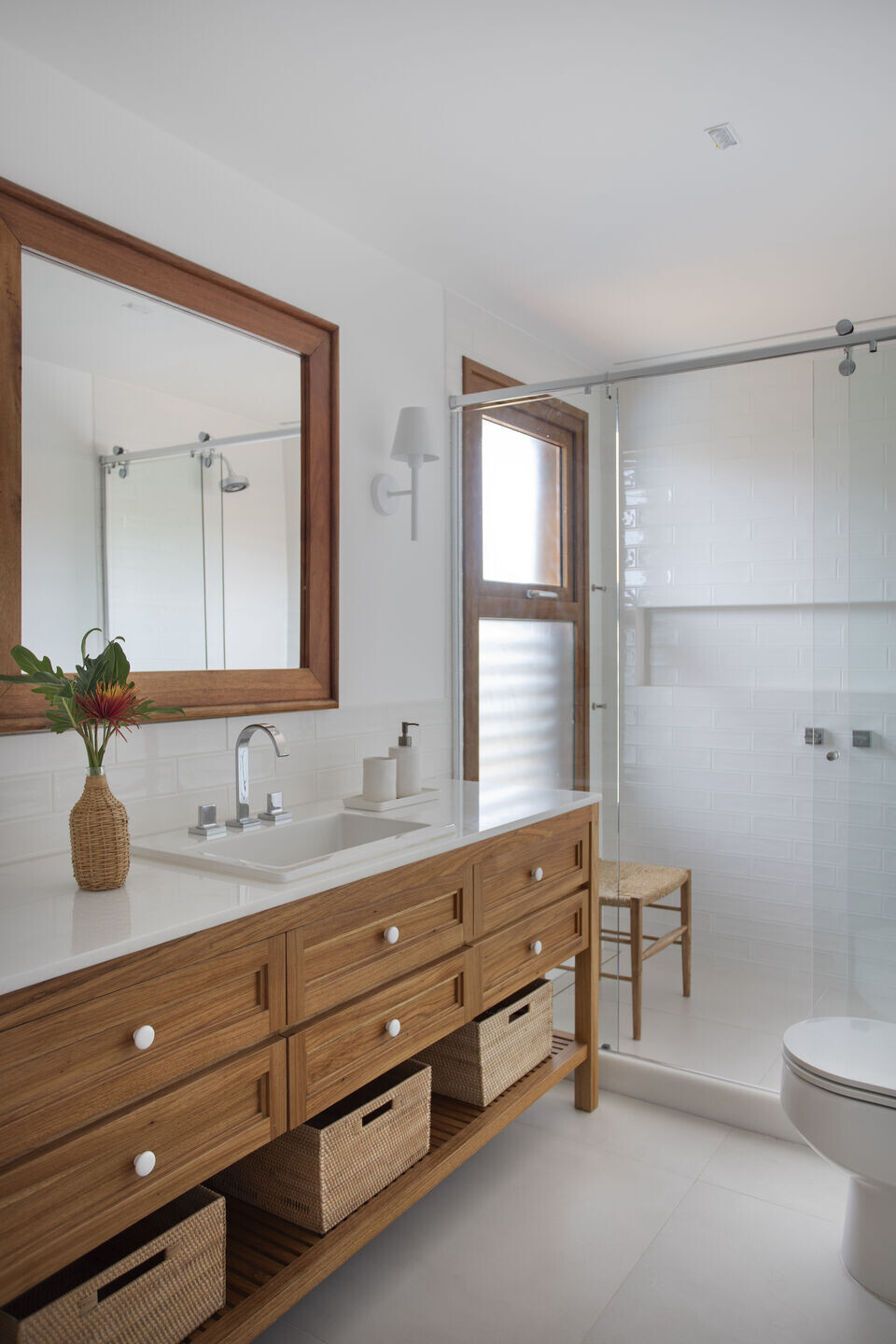
Team:
Architects: Roberto Aracri Arquitetura
Interior Designer: Paola Ribeiro
Photographer: MCA estúdio
