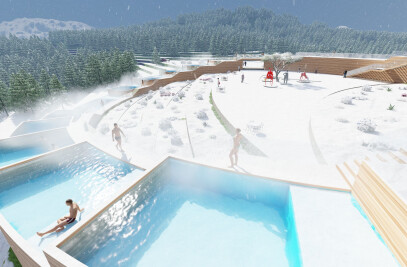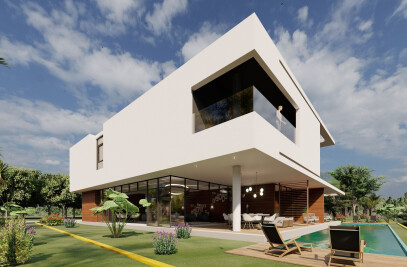The project is located in the city of Eldoret in Kenya, which has the largest economy in East Africa. We can basically divide the hospital buildings into 2 main functions, the places where the patients stay (patient bedroom) and the places where the patients receive service as healthcare services. Being aware of these 2 different functions while designing the façade has been effective in handling the façade.
We have 2 basic functions in the functions from the 1st floor to the last floor. 1-patient rooms (accomodation),2- places where health services are received in the hospital (consultation rooms, theater rooms, dentist). I tried to make a design on the façade according to these 2 different functional states. Half of the 4th floor is maternity patient rooms and the upper floors are completely patient rooms. By designing the bedrooms with a wooden grid after the 3rd floor in the left block (the block on the main road) and after the 4th floor in the right block, I have reflected the main 2 functions on the facade.Wooden gridal areas are patient rooms, black framed area is hospital service spaces.


The diagonal bars in the wooden grid give reference to the wooden construction style. Diagonal struts are used as the most basic element when building wooden structures. Structural rigidity of the structure is tried to be ensured with these diagonal struts. The diagonal woods on the facades of the patient bedrooms, which are wooden grids, refer to this building style.The placement of diagonal woods on the façade in different positions breaks the repetition of the gridal wood layout on the façade and provides movement on the façade.




PROJECT TEAM
Selim Senin
Busra Solmaz
Alev Doru
Mehmet Bikec
Dilek Arik
Cemil Pamukcu
Rahman Kebic























































