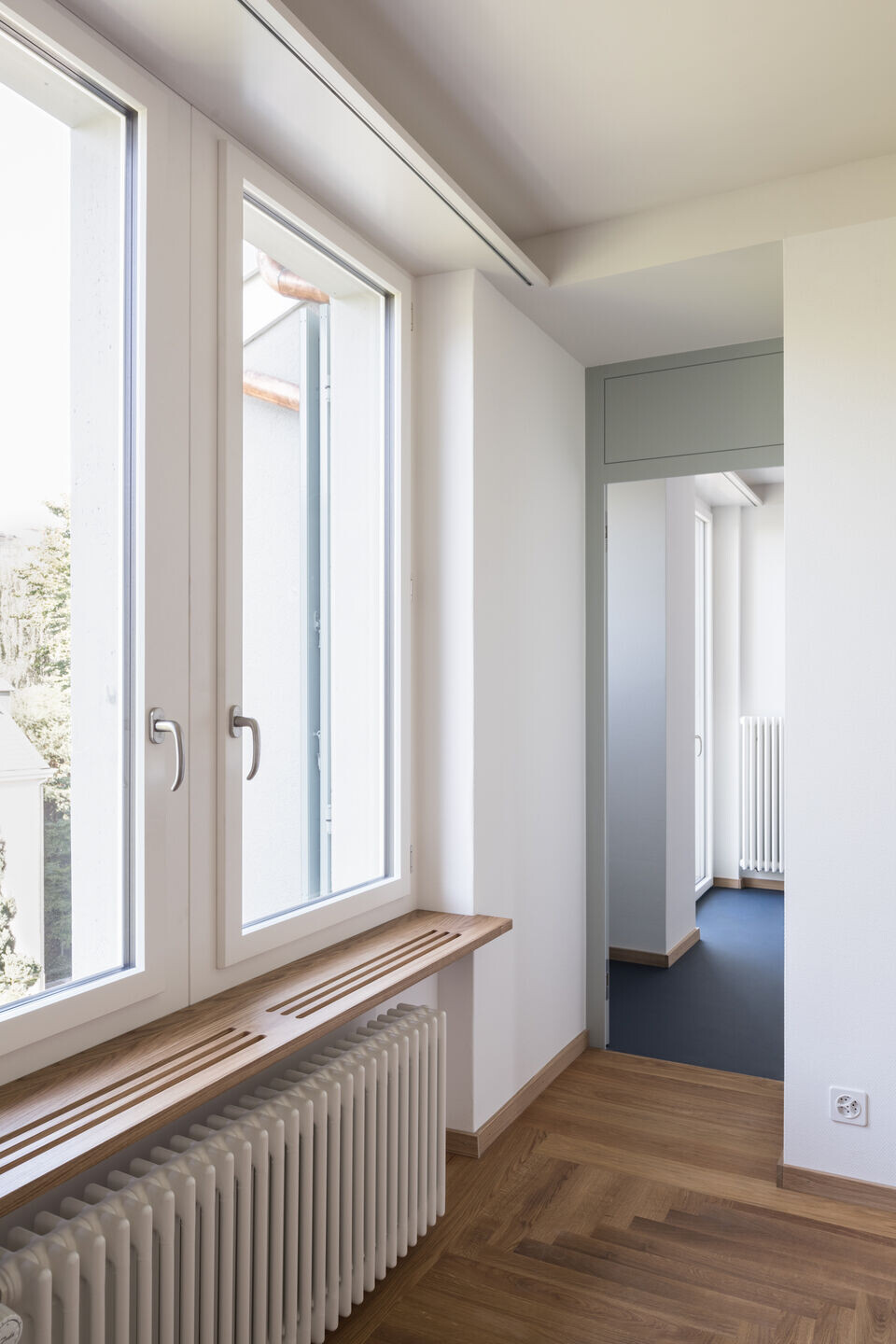The private owner wanted to renovate the over 100-year-old Jugendstiel building with a total of 8 apartments. In addition, the roof was to be converted into a spacious penthouse apartment. The building was rebuilt several times in the course of time and there were only small witnesses from the Jugendstiel. Changes were also made in the floor plan of the original. The project envisages the preservation of the remaining valuable substance from the past period and the addition of new elements. As a result, 7 apartments have been created, which take up the spatial qualities of the old building apartments and carry them into the present day. In the attic, a two-storey maisonette apartment with private roof terrace and integrated atrium for better lighting has been created, which meets the high demands of the client.
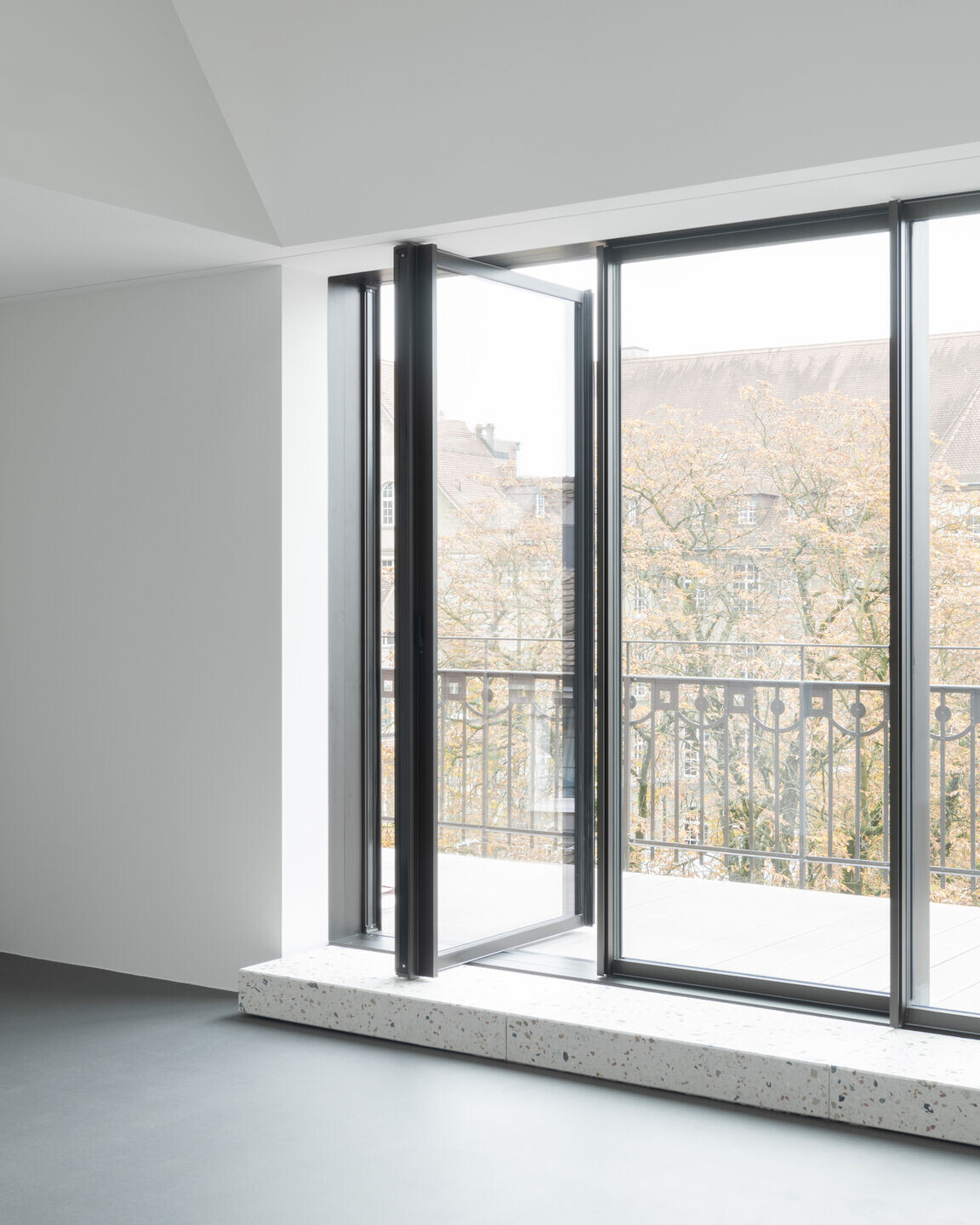
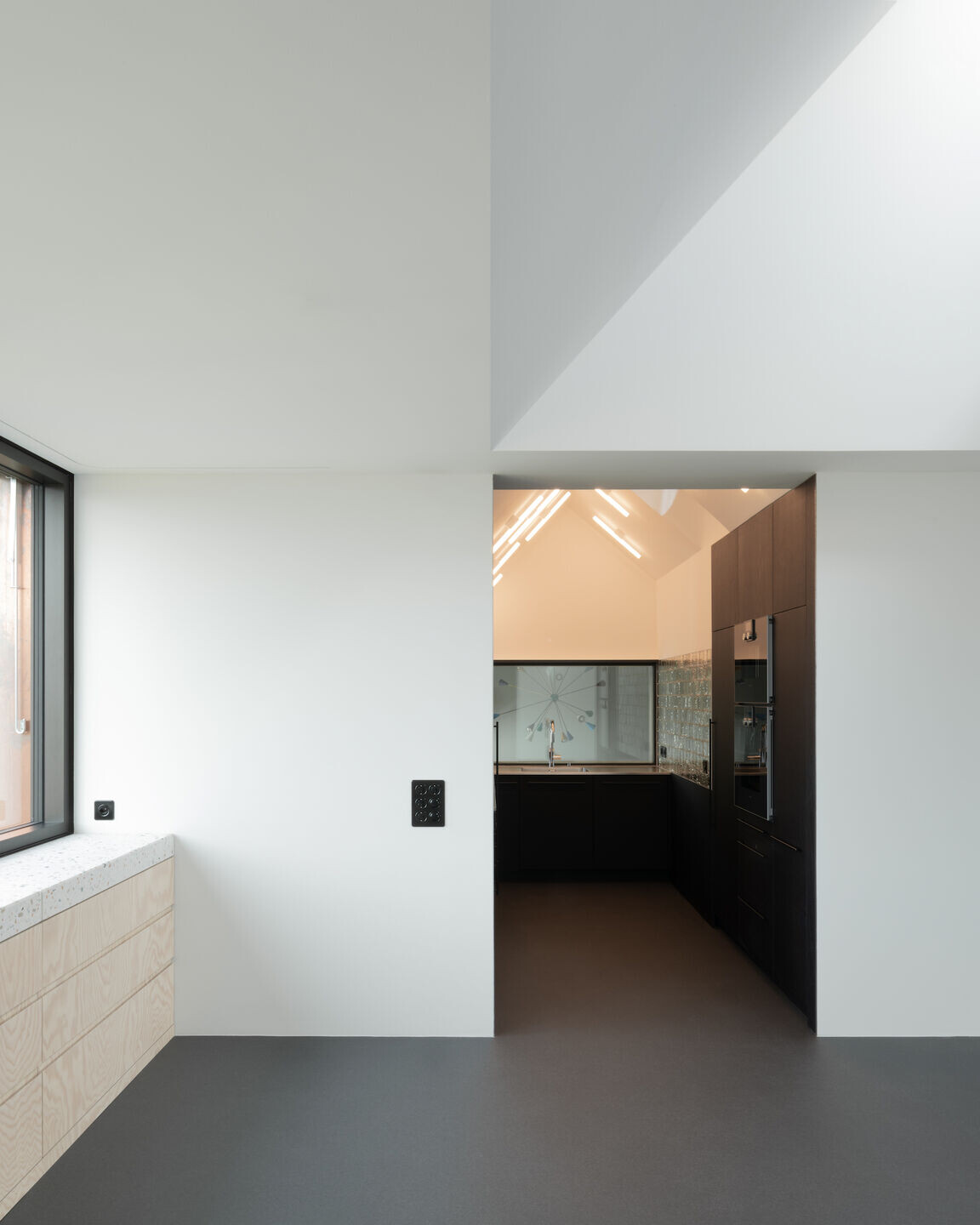
During the entire development and execution process, great importance was attached to precise and high-quality materials. The focus on detail, in particular the texture of individual surfaces, has been carefully selected and coordinated.
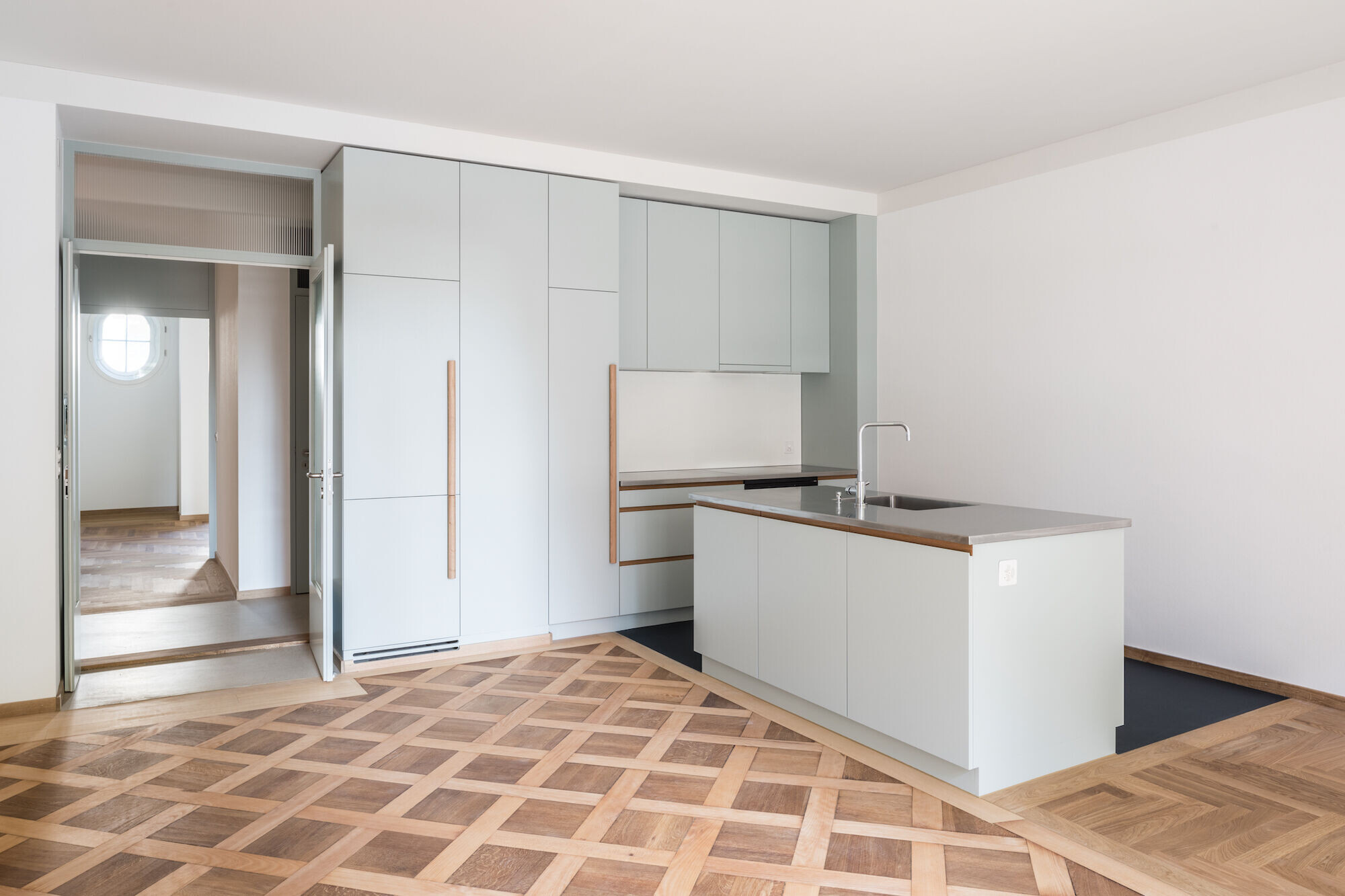
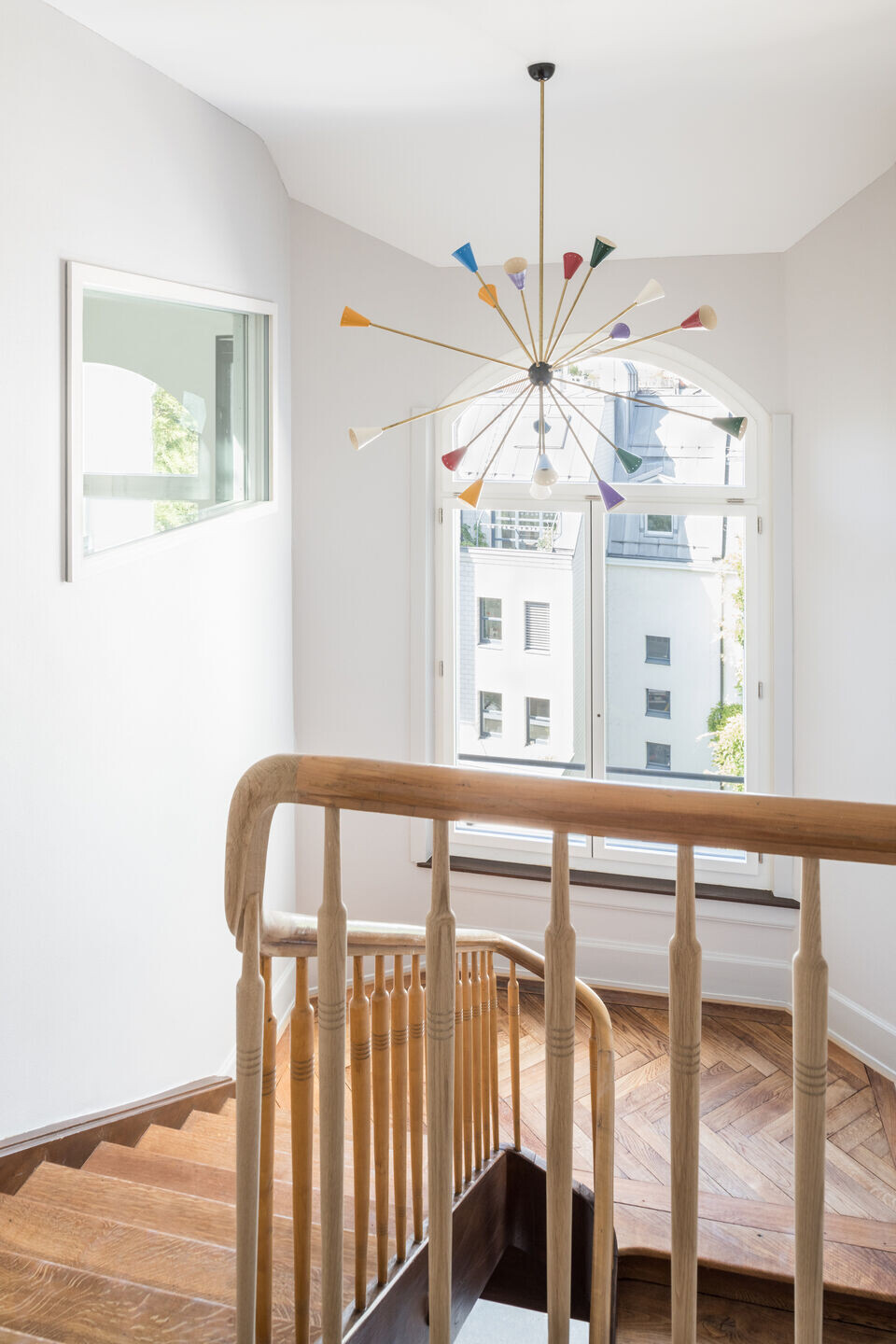
Team:
Architects: OLBH GmbH
Collaborator: Piero Bühler
Photographers: Simon Fässler, Mikael Blomfeld
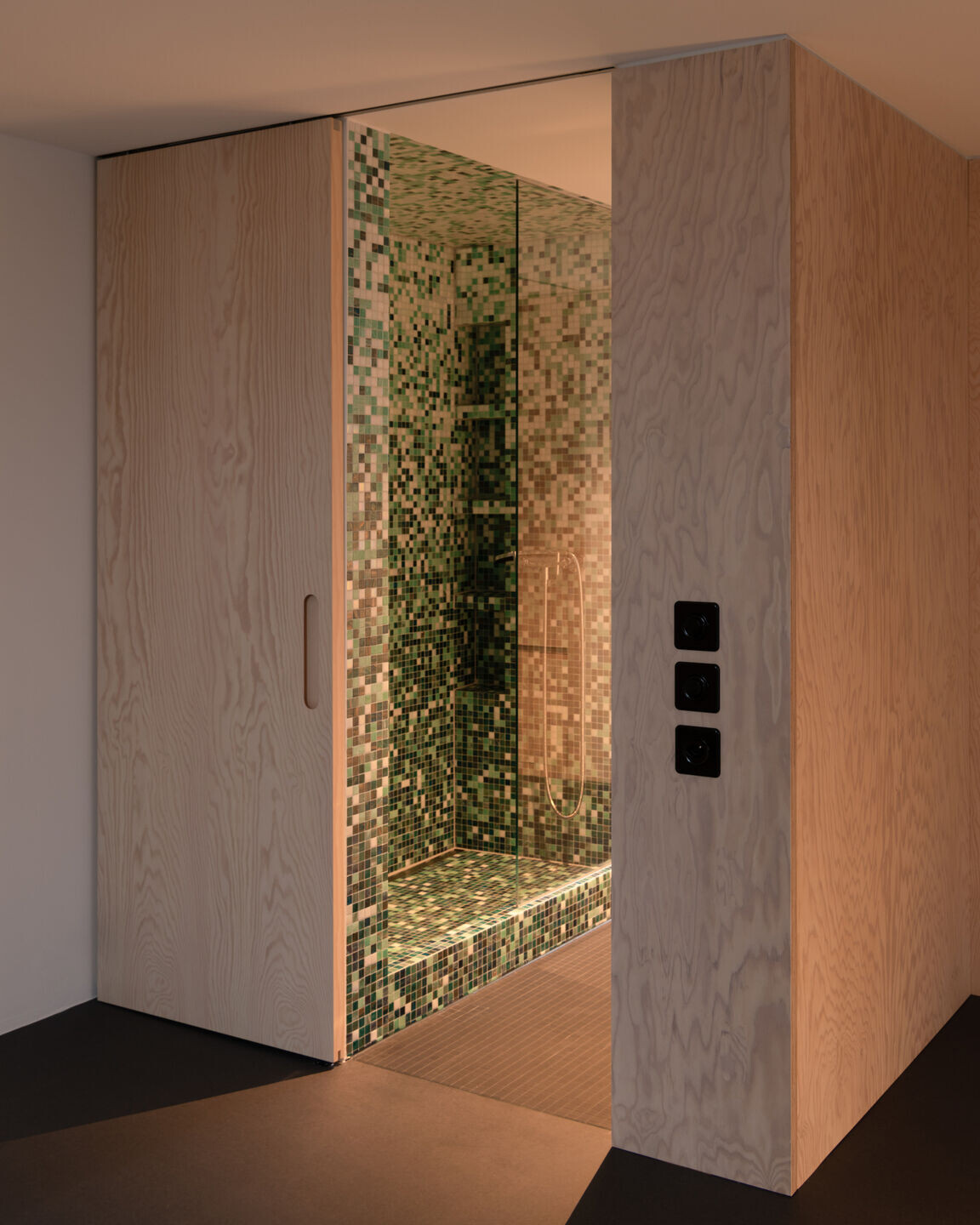
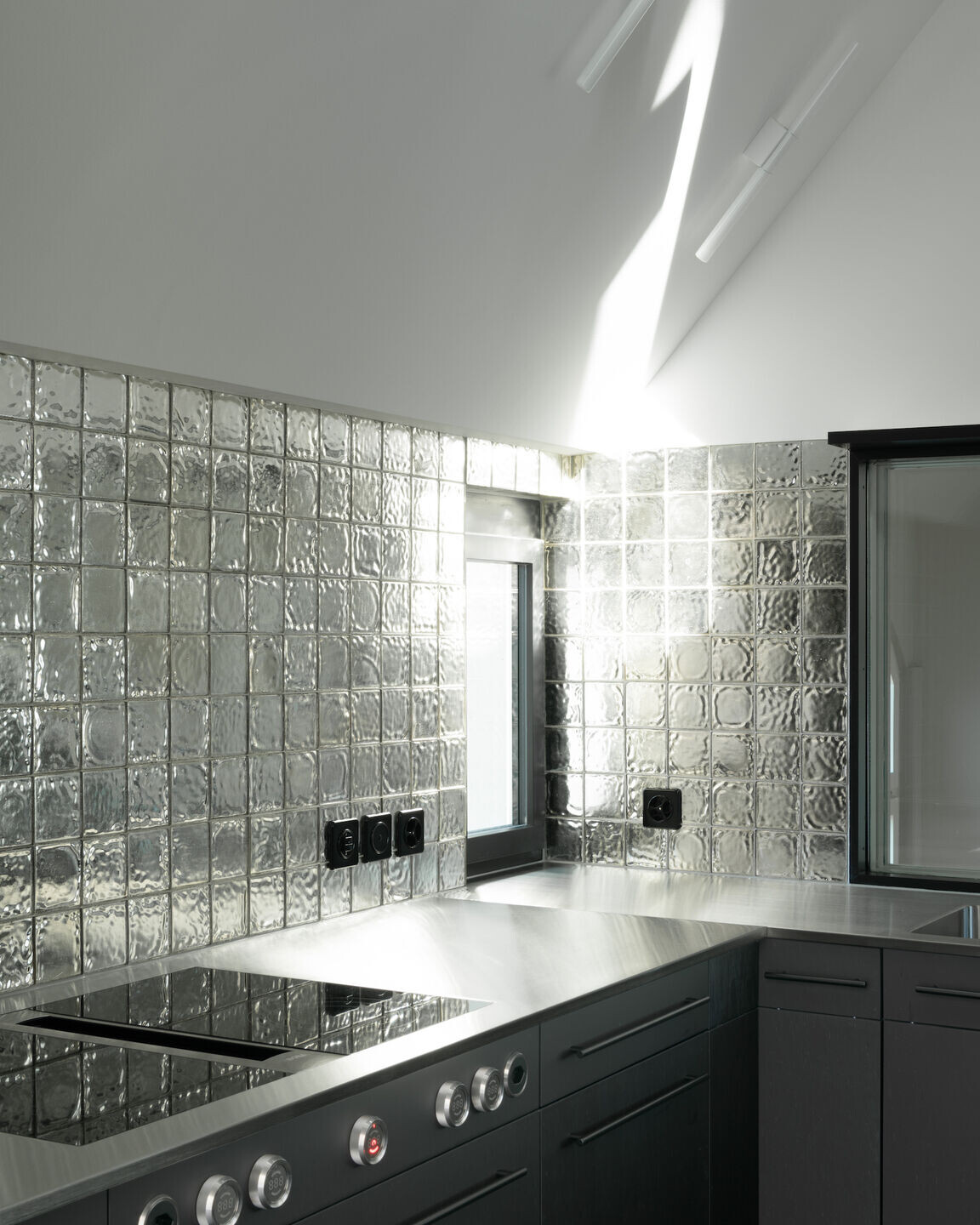
Materials Used:
Facade cladding: copper, old bricks
Flooring: Oak parquet, Linoleum, Hard concrete
Ceramic tiles, 10x10 Full Body white, Bisazza mosaic stones
Doors: Painted wood,
Windows: Wood-metal windows, inside wood painted, outside aluminum
Special Pivot window, minimal windows
Roofing: Copper
Interior lighting:
Interior furniture: Solid Swamp oak veneer, cast stone, metal

