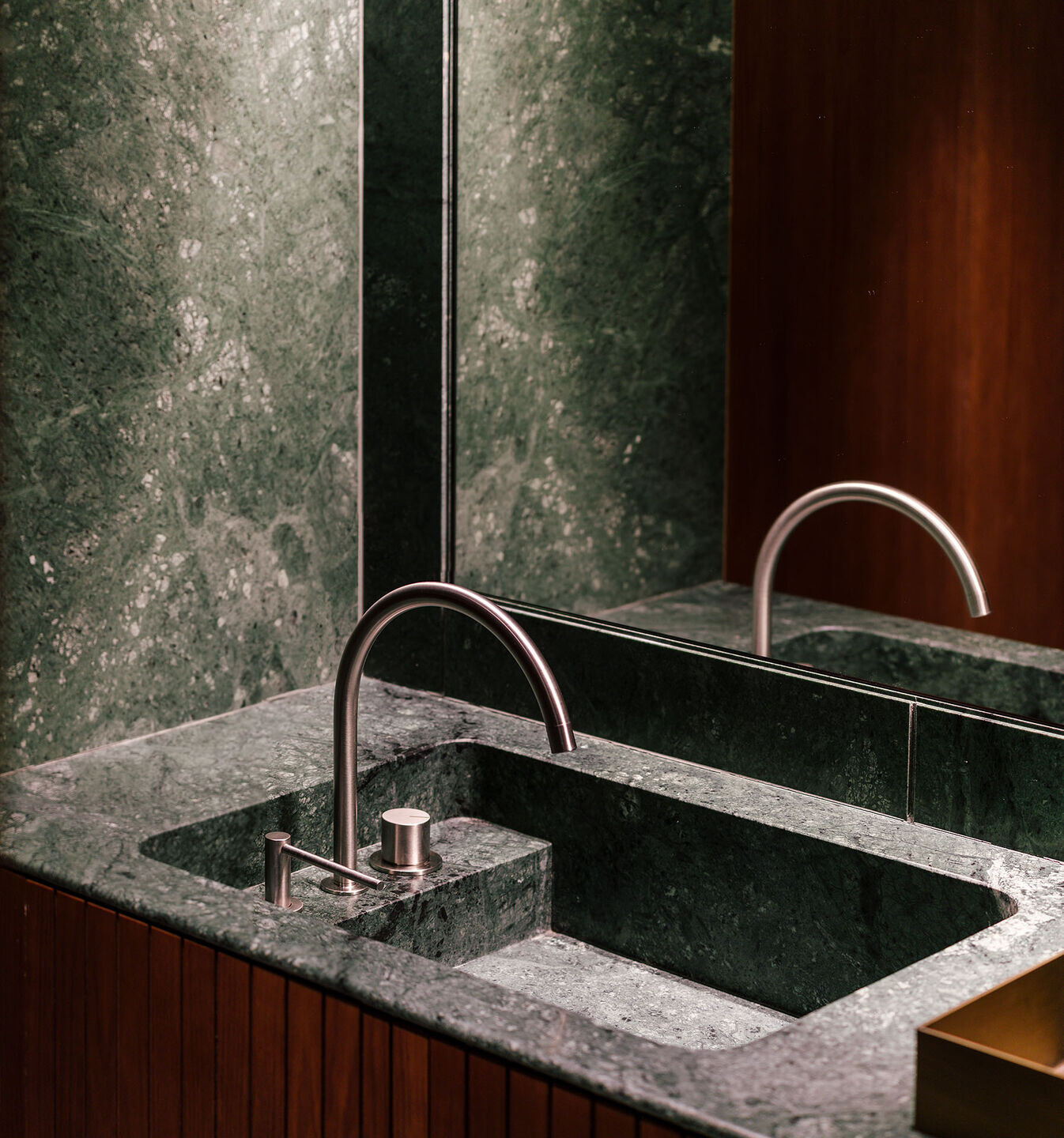Akelarre is a long story. It is the result of a fifty-year evolution for a unique identity.
In 2016 we began Pedro Subijana’s Akelarre Hotel construction, one of the few hotels in the world with its own 3 star Michelin restaurant. Located in Igueldo, outside San Sebastian city, it enjoys the privileged environment of the Basque coast. After the opening of the hotel, in the summer of 2017, we renovated Espazio Oteiza, turning it into the restaurant serving the Hotel guests. The good relationship with Pedro Subijana, toghether with the synergy generated from the start, have lead to continuous collaborations to design multiple elements throughout the hotel, that have been integrated in it’s diverse functions.
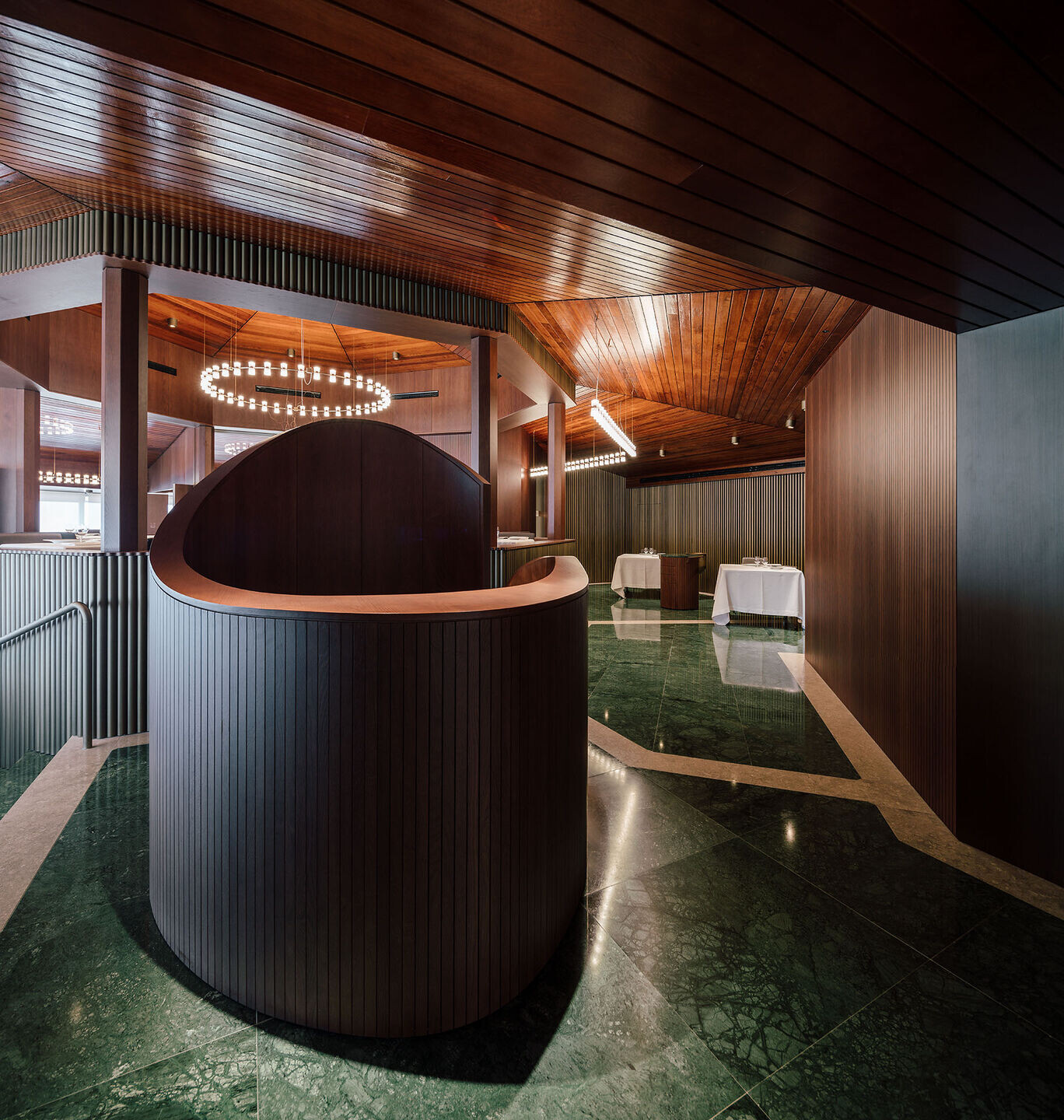
The gastronomic restaurant was the only space in the hotel complex that remained intact, being the origin of the entire building and seed of its identity. That was until December 2019, when we carried out its renovation, also coinciding with the 50th aniversary of its opening.
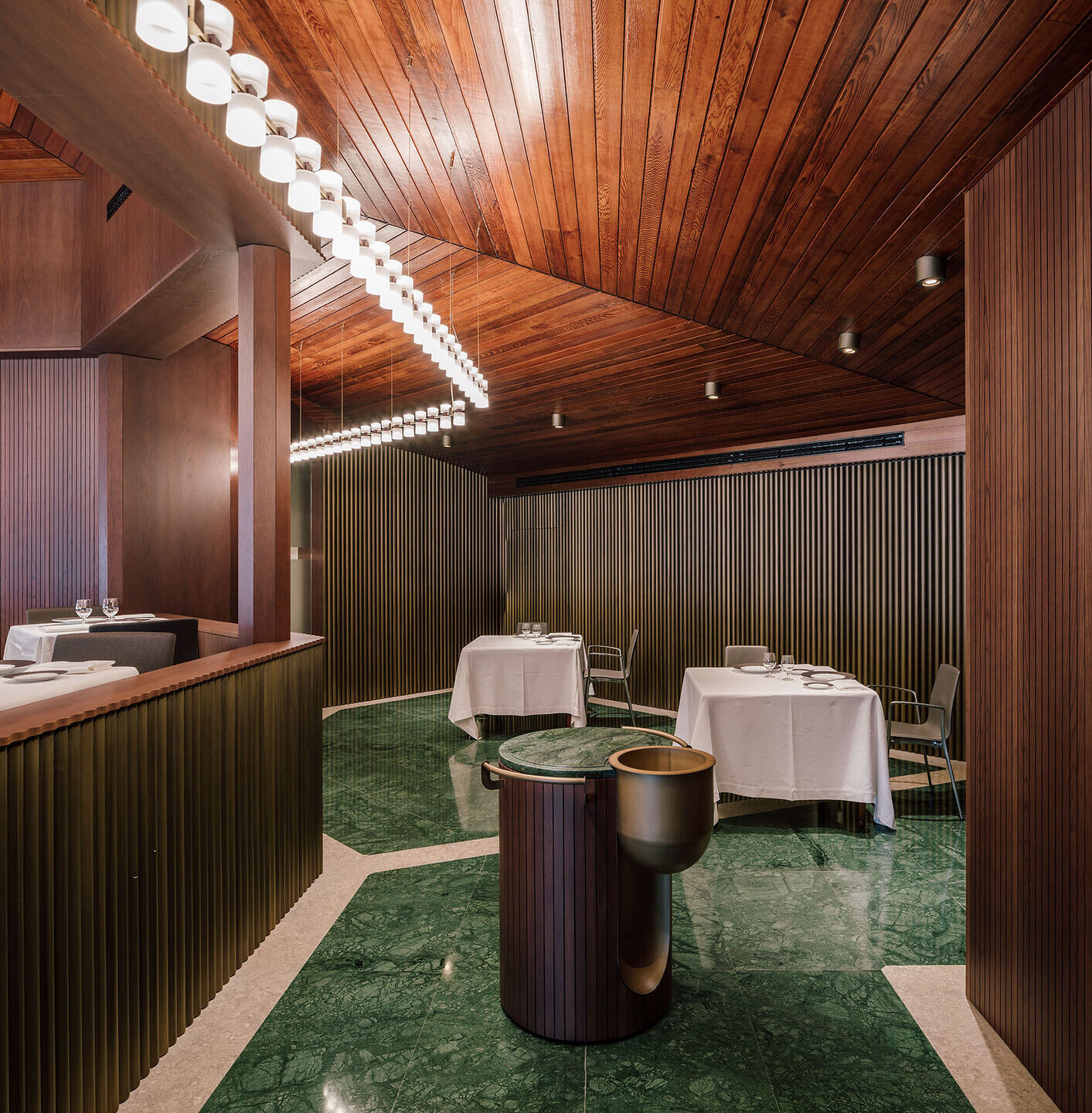
The renovation works included the restaurant’s entrance, main room, reserved area and toilets. The previous manufacture was fundamental due to the limited time we had to finish the space works – the three months closing-.
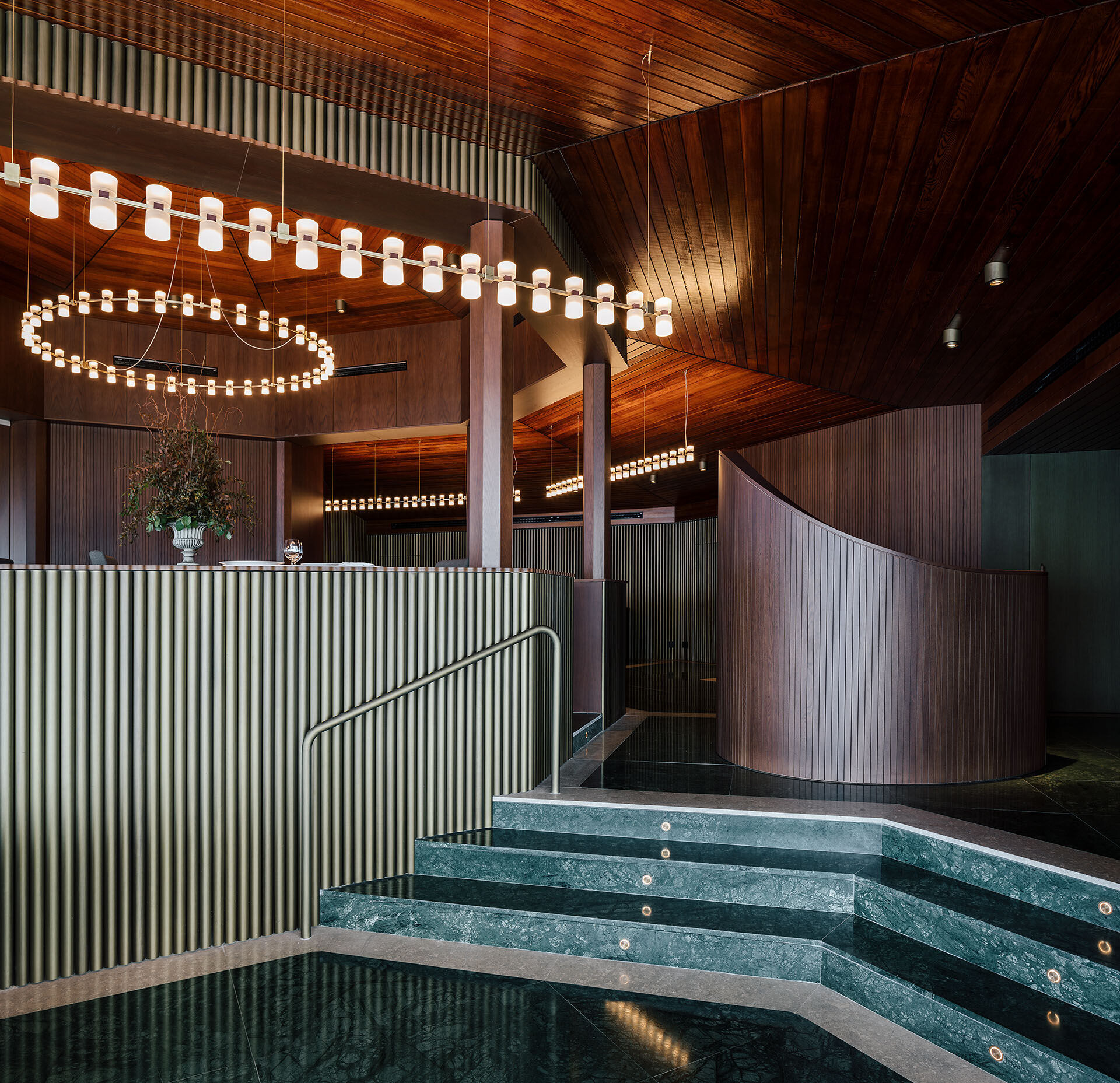
The use of natural materials in line with our philosoplhy, but also with the great importance that the product has in Subijana’s cooking, guided the elements that define the new space atmosphere.Three materials are protagonists, shaping every architectonic element in the project. This are stone, oak wood and metalized cylinders. Stone was used in every horizontal surface. The floor highlights the complexity of the room’s octagonal geometry, generating a puzzle. We used two type of stone: dark green marble and Grigio Alpi limestone. Vertical surfaces were covered by two varying materials. Oak wood panels -plane and slatted- blend with a secuence of metalized cylinders, that gives complexity and kinetism to the space.
Two large sliding doors formed by metalized cylinders set up the access to the restaurant. Behind them, a milled and backlit onyx wall stands out flagging the entrance. Once inside, the space is organized around a concentric octagonal geometry, and half of it opens with glass towards the main view, oriented to the Cantabrian Sea. The octagonal space has three platforms at different levels arranged in a way that allow all diners to enjoy the views.
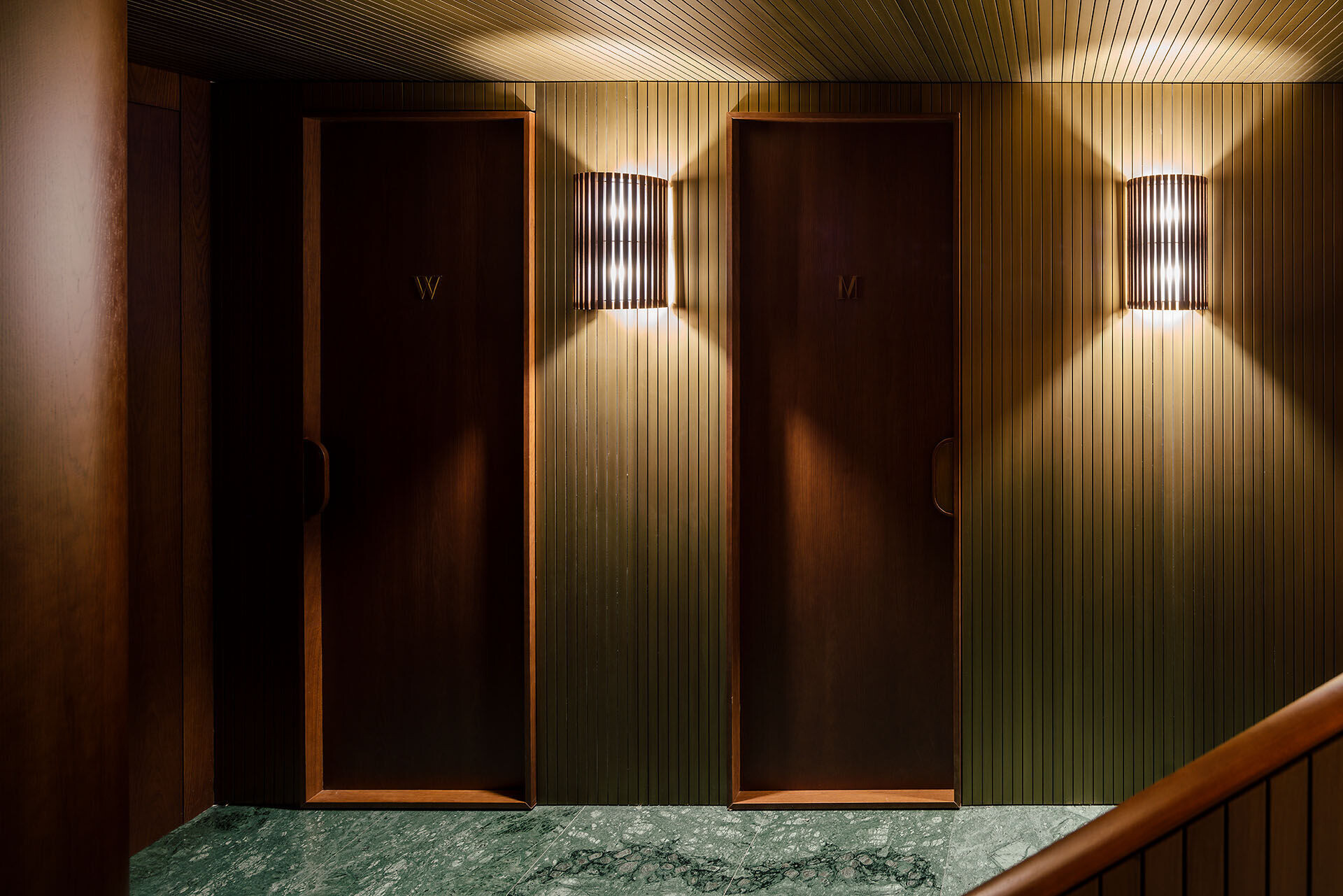
Warm diffuse lighting emanates from suspended lamps arranged according to the octagonal geometry. This, in addition to the use of natural materials – dark shaded- creates a warm and welcoming atmosphere.
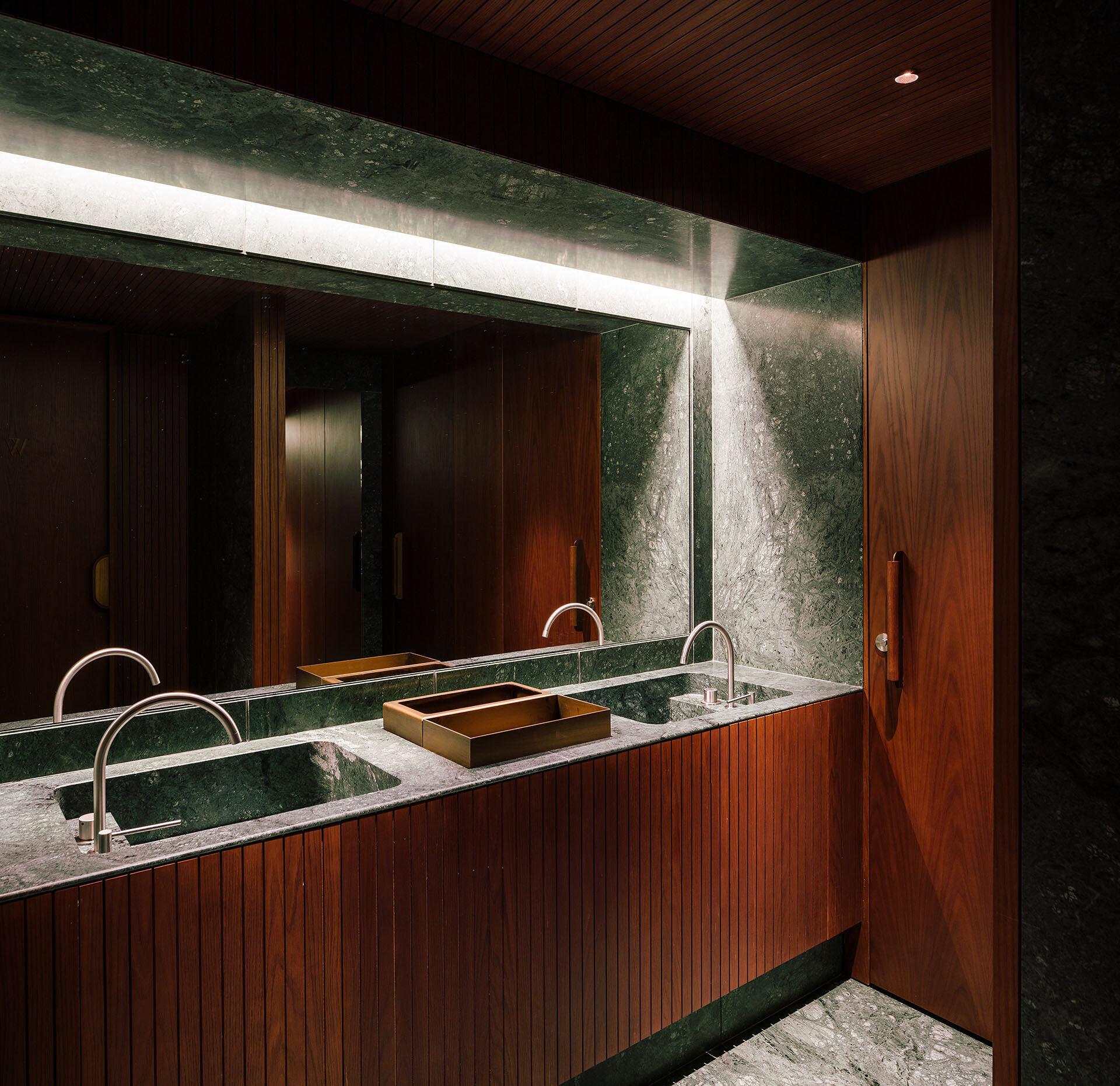
Furniture elements were tailor-made in order to have all auxiliary elements in line with the space. This includes the reception piece, support and storage units, that integrate all necessary elements such as glasses, champagne bucket or bag holders.
The care for the selection of materials, integrated design and detailed execution, shape the project and define the diner’s experience. The use of natural, traditional and sustainable materials, preserving their quality and properties and at the same time using innovative techniques guides our work. The material bonds concept, form and function.
