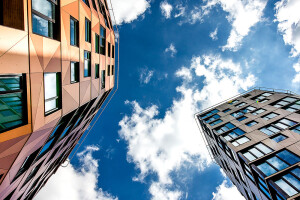Author: Marcio Kogan Co-Author: Renata Furlanetto and 57STUDIO Local Architect: 57STUDIO
The implantation was designed as gentle as possible, in order to preserve the level difference of the site and the views. We created two side stone walls, like a programmatic box with the social and service areas of the house.
Supported on this box, the upper level contains the private areas of the house, protecting the entrance, taking advantage of the programmatic box underneath to give shape to a terrace.
The level difference between the living room and the pool allows one to see the horizon entirely and without interventions, both from within the house and from the outdoor area.
The starting point for the project was to preserve the views of the site. The house becomes a “tray” to contemplate the horizon, allowing one to observe the ocean from all the main rooms.










































































