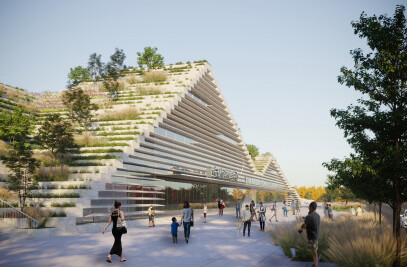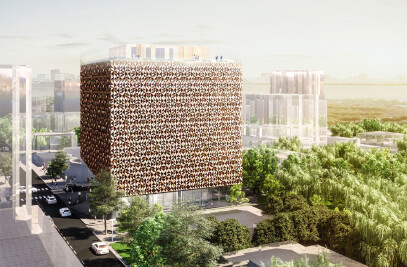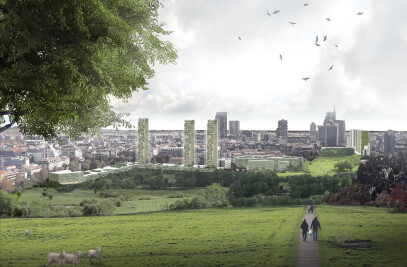The Rehabilitation Center in Shenzhen, designed by Stefano Boeri Architetti together with his Chinese branch Stefano Boeri Architetti China, is a public building, entirely accessible and integrated in the urban fabric of the Longhua district, which develops pioneering concepts of social inclusion and cohesion in relation to the theme of disability, both physical and cognitive. The complex, adjacent to an urban park and directly connected to the light mobility system of the metropolis, is configured in its entirety as an ecological hill facing the natural landscape. A place of healing and inclusion immersed in greenery, whose accessibility to services and the comfort of spaces are the keys to a project that challenges conventions and opens up a new perspective on rehabilitation, going beyond the traditional concept of a facility for the mere long-term care of patients and becoming a true space of interaction and wellbeing in close contact with nature. The theme of mobility and, consequently, of accessibility plays a fundamental role in the project: the presence of underground car parks excludes the circulation of cars within the area, leaving space for ecological means of transport and green, pedestrian and collective areas, available to citizens, breaking down all architectural barriers. Soft and slow mobility is well integrated with the high-density internal circulation system.
Entirely dedicated to people with disabilities from 16 to 60 years of age, the Rehabilitation Center in Shenzhen covers a rectangular area of over 26,000 square meters, with a terraced and stepped structure designed to accommodate a large number of shrubs, healing and medicinal plants, and trees. The project specifically consists of a set of green terraces and stacked volumes, in a sustainable system of greenery, architecture and biodiversity that includes several hanging and therapeutic gardens. The green terraces consist of two types: the first – strictly related to rehabilitation – includes medical areas for light gymnastics and physiotherapy, interspersed with vegetable gardens and therapeutic gardens, in order to facilitate and improve the quality of the patients’ hospitalization. The second, on the other hand, is designed to accommodate a large number of larger shrubs and trees of different species.

Trees and plants – including aromatic and healing essences – are harmoniously arranged in the open spaces as the paths and architectural volumes vary, becoming fundamental elements of the project. The presence of living nature finds ample space in the therapeutic garden positioned on the roof, which accommodates native plant species, maintaining continuity with the adjacent public park and reinforcing the relationship between inside and outside. The complex, with an important ecological and sustainable character designed to maximize energy efficiency, combines green systems on the roof and natural ventilation – to mitigate the building’s internal climate – with advanced renewable energy systems – such as rainwater harvesting – to meet the building’s supply needs, fostering oxygen production and mitigating CO2 emissions into the atmosphere. The Shenzhen Rehabilitation Center encompasses multiple functions including rehabilitation, training, recreational and artistic activities, housing, museum, educational and work spaces. Specifically, from the entrance square, in a single, continuous pathway generated around a central public and open courtyard that serves as a connection between different functional areas and uses, one can experience various realities such as the open-air rehabilitation gardens, the areas dedicated to sports and culture, the study and technological innovation areas, and the offices used for fundraising. There is also a sports center for individual and team training and competitions, and numerous facilities and training courses dedicated to the various disabilities – physical, sensory, mental, intellectual and multiple – with the aim of supporting and accompanying patients towards their newfound everyday life.
The internal vertical distribution takes place through eight distinct lift blocks and through ramps suitable for all types of users, while the entire complex is internally divided into four functional blocks and reaches a maximum height of 97.6 meters in the north corner, gradually descending and opening towards the opposite vertex, in the direction of the adjacent public park, to a minimum height of 28.5 meters. This formal choice merges nature and the surrounding landscape in the architecture, recognising green as having an extraordinary therapeutic quality, offering an extraordinary availability of open spaces and gardens dedicated to all different types of rehabilitation.



































