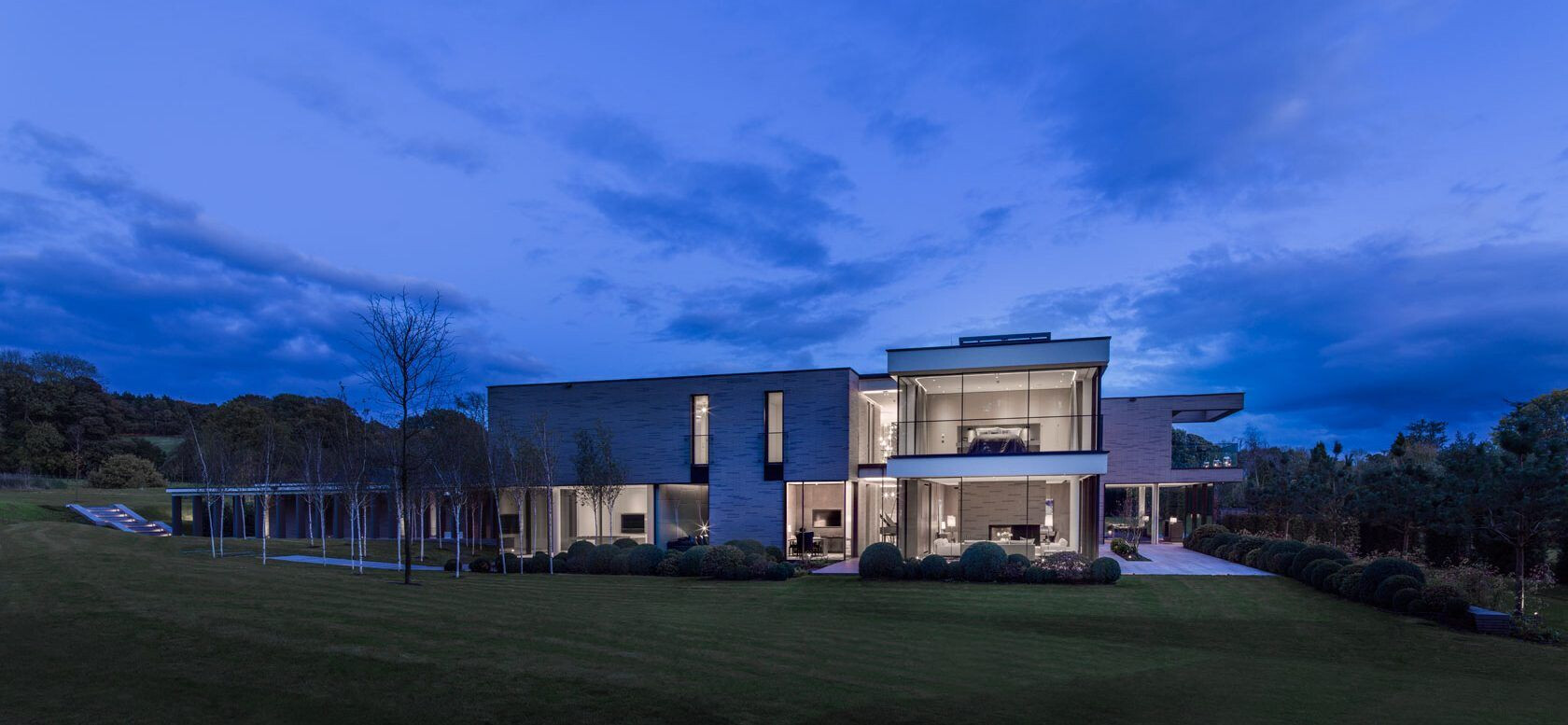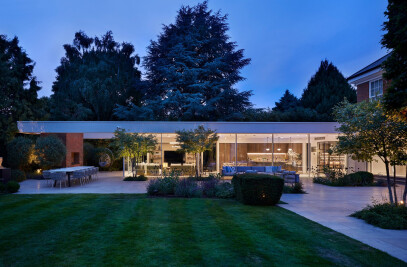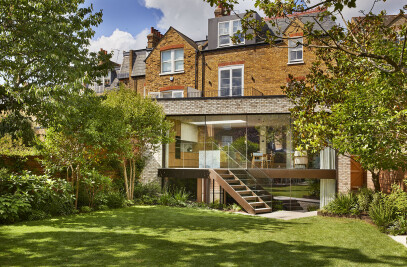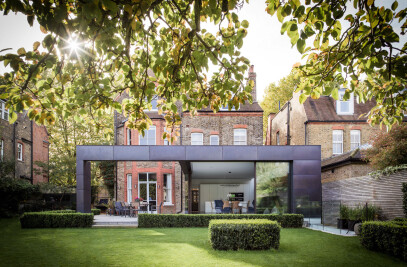This exemplary design in Shropshire consists of a 1200 sqm new-build contemporary detached family home set within an inspirational twenty-acre rural site. The concept was to allow the landscaping to blend and interact with the building, blurring their boundaries and rooting the building into its site.
This parti, inspired by the traditional country house with rear courtyard and stabling, ensures that the picturesque open site remains unobstructed. Access is gained via a meandering driveway which passes the existing restored Victorian central hall.
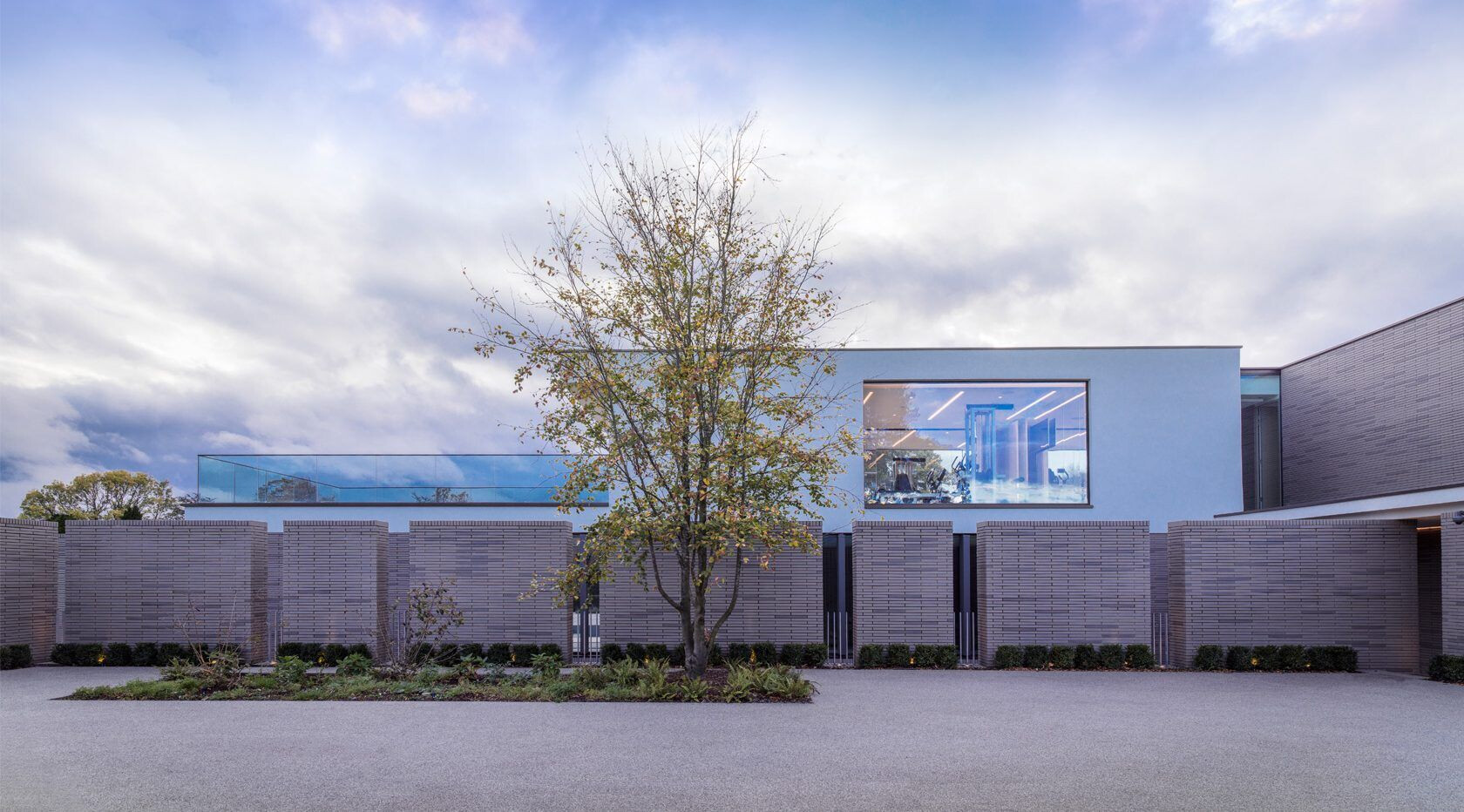
The entrance to the home is via a covered walkway which crosses the reflecting swimming pool and into a breath-taking double height entrance space. Flanked by 100m long monolithic garden walls, leading to a central courtyard encircled by walling and out-buildings.
The exterior layout consists of a car-port, garage, 5-a-side pitch and a tennis court. The internal layout of the house provides four wings of accommodation oriented to provide the best daylight, views and interaction with the surroundings.
The interiors were also designed by Gregory Phillips Interior Design.
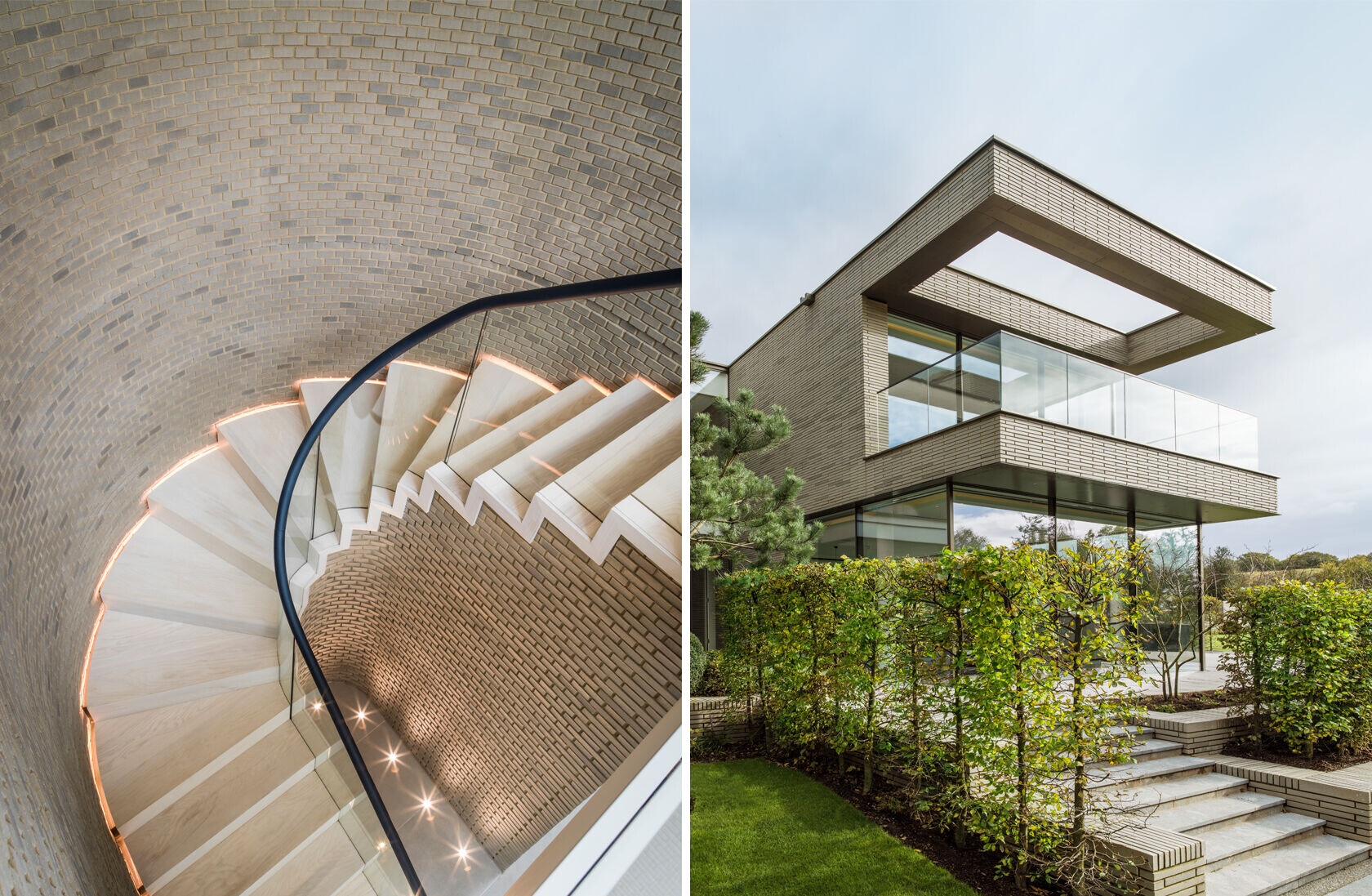
This exemplary design in Shropshire consists of a 1200 sqm new-build contemporary detached family home set within an inspirational twenty-acre rural site. The concept was to allow the landscaping to blend and interact with the building, blurring their boundaries and rooting the building into its site.
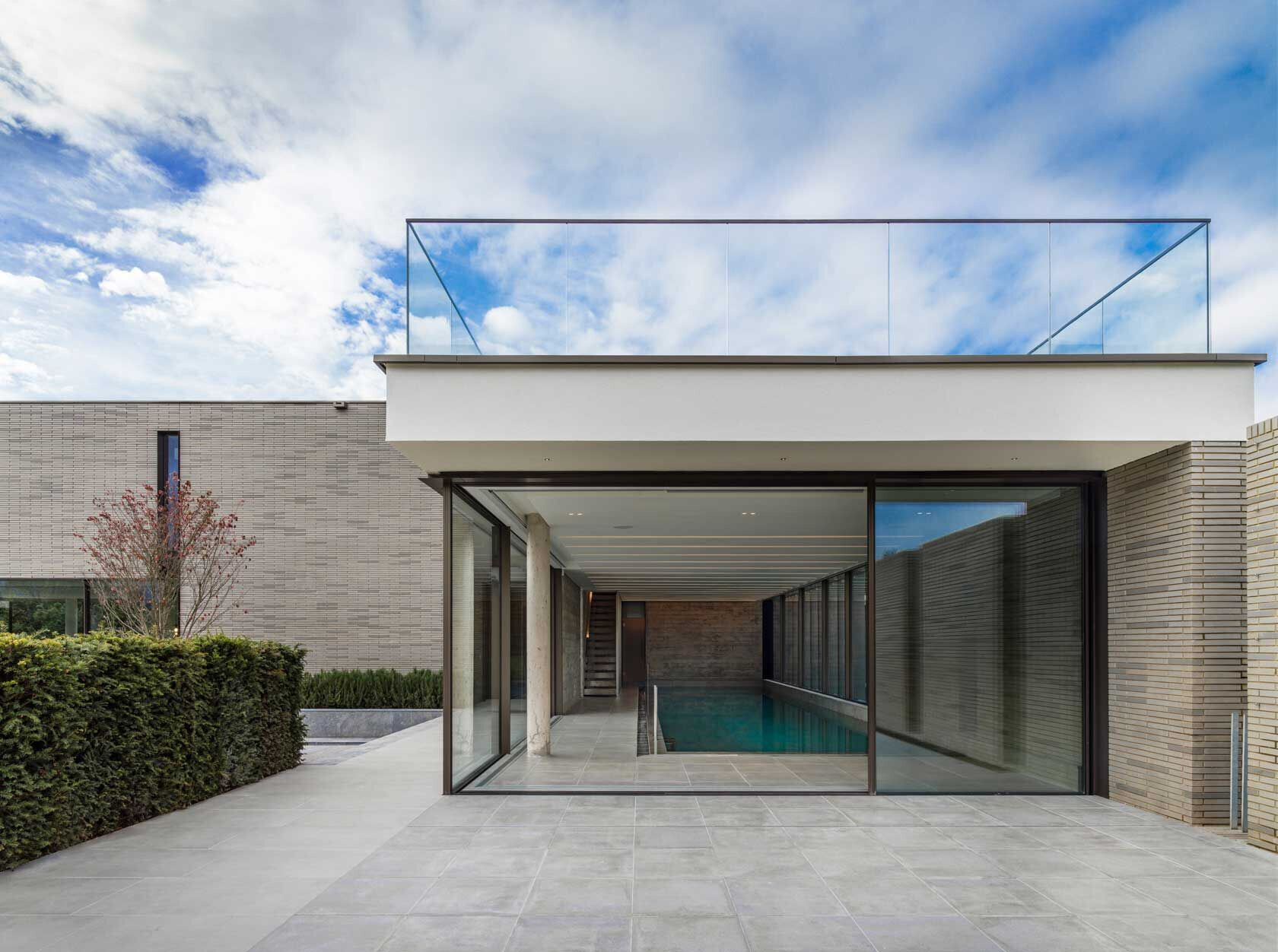
The brief was to create a glamorous contemporary luxurious house. The scope including all aspects of the interior, all finishes, staircase designs, fittings and built in furniture as well as the kitchen design, bathroom designs, cabinets, wardrobes, desks as well as wall cladding and fireplaces. It also including selecting all furniture, rugs, curtains and blinds.
The lighting, integrated the audio visual, security and lighting control systems were included in our remit working with specialist suppliers.
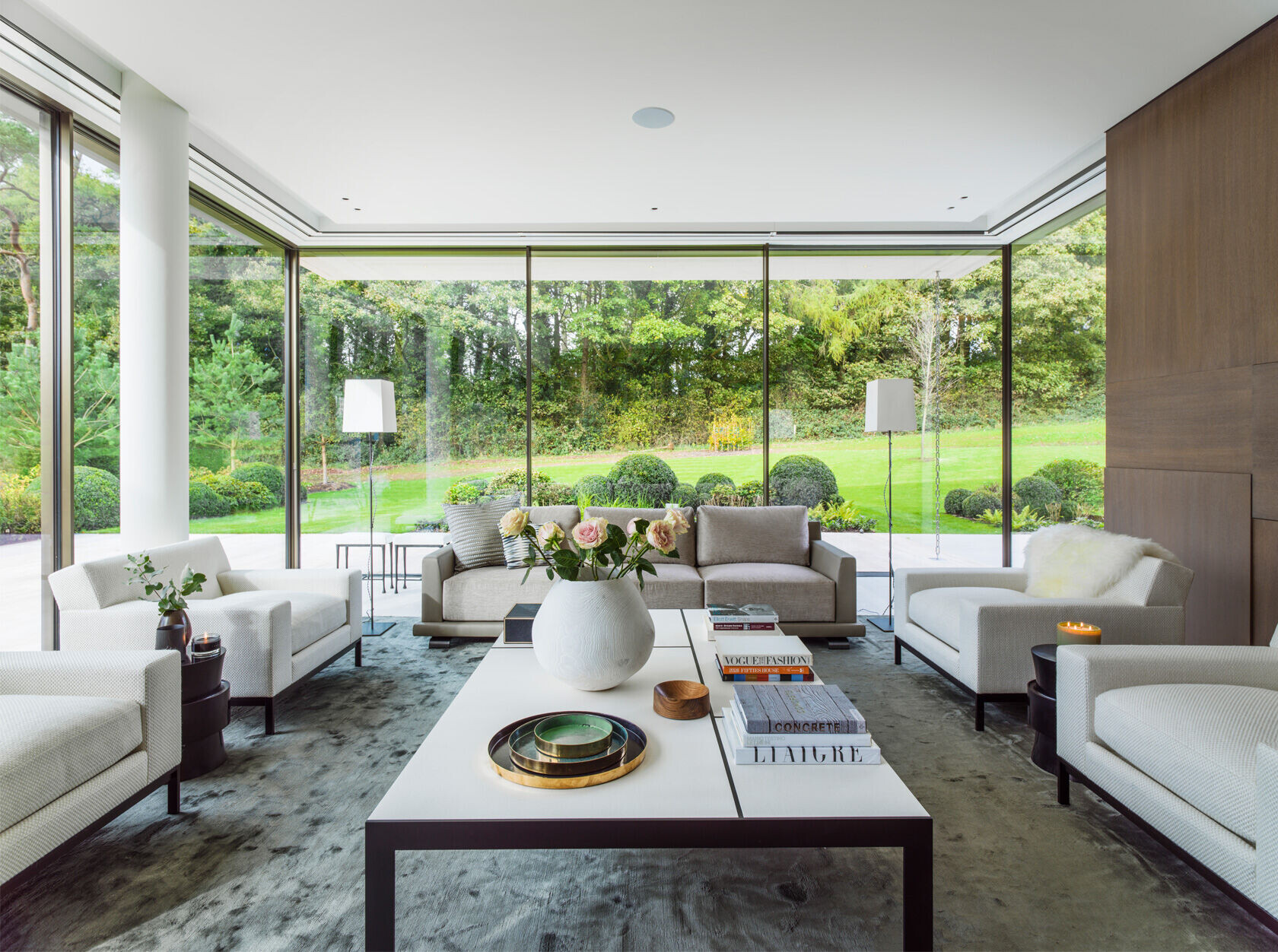
We aimed to create a dramatic sequence of spaces that enjoyed the sunlight and stunning views of adjacent countryside. The internal layout of the house provides four wings of accommodation oriented to provide the best daylight, views and interaction with the surroundings.
The palate of materials is stylish and sophisticated. We created a stylish and relaxed house for family life.
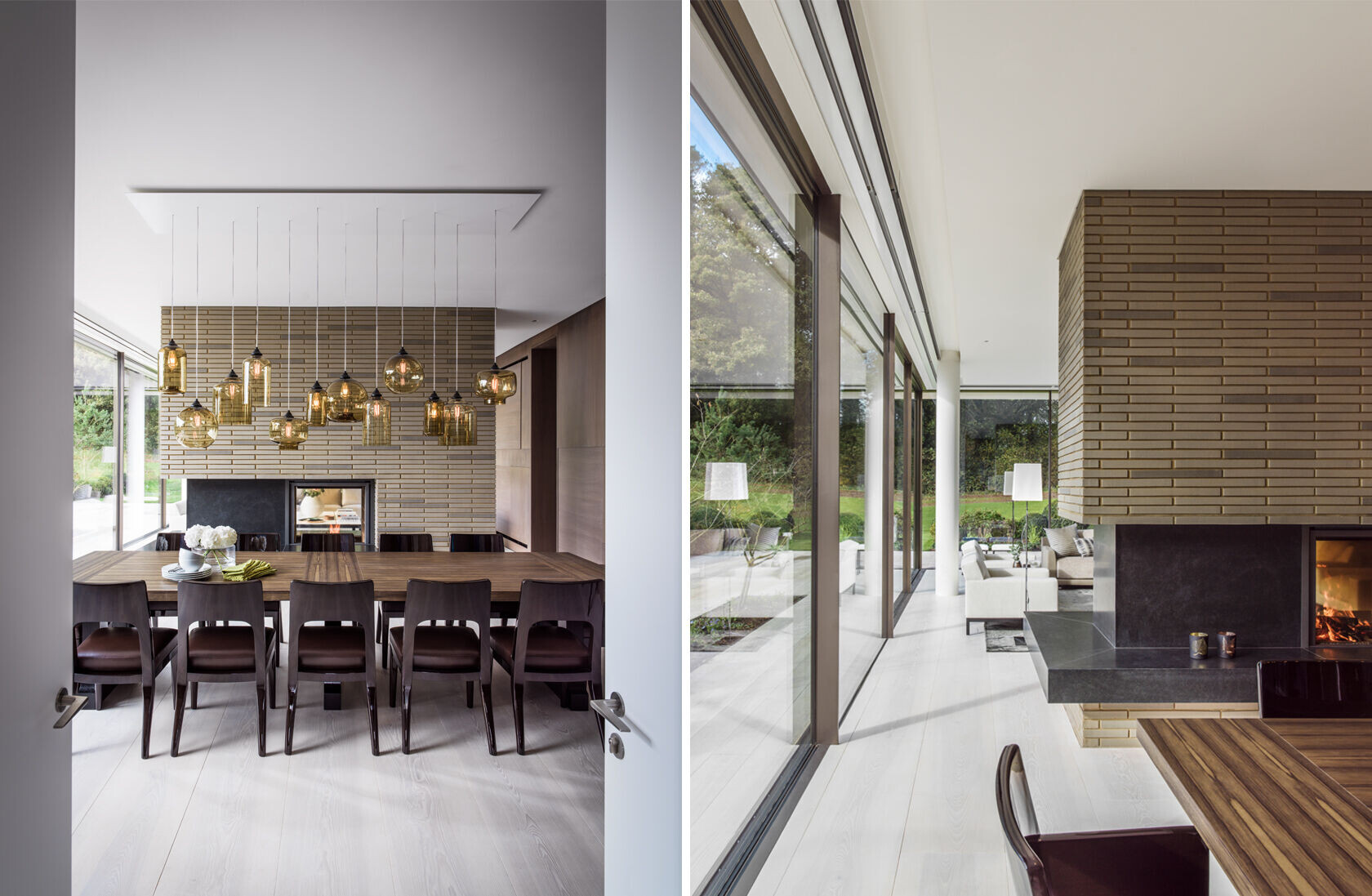
The house is an exemplar example of a luxury sophisticated contemporary house. The interior design was highly successful with delighted clients.
Established in 1991, Gregory Phillips Architects is a London-based architecture practice committed to delivering bespoke, exquisitely executed homes in the UK and abroad.
The firm’s highly experienced team offers a seamless, holistic service encompassing architecture, landscaping and project management.

Gregory Phillips architects have a broad range of experience refurbishing many types of existing properties from large individual dwellings to apartments.
They have completed many conservation and heritage building projects successfully and harmoniously integrating new architectural technologies and features into the original fabric of the building.
The firm’s impressive portfolio has been recognised internationally – resulting in extensive press coverage and high-profile industry accolades.
From remodelling and additions, from contemporary new-build homes to country homes, each commission starts with the unique needs of a client – ensuring a tailored, one-of-a-kind solution perfectly suited to its owner’s lifestyle.
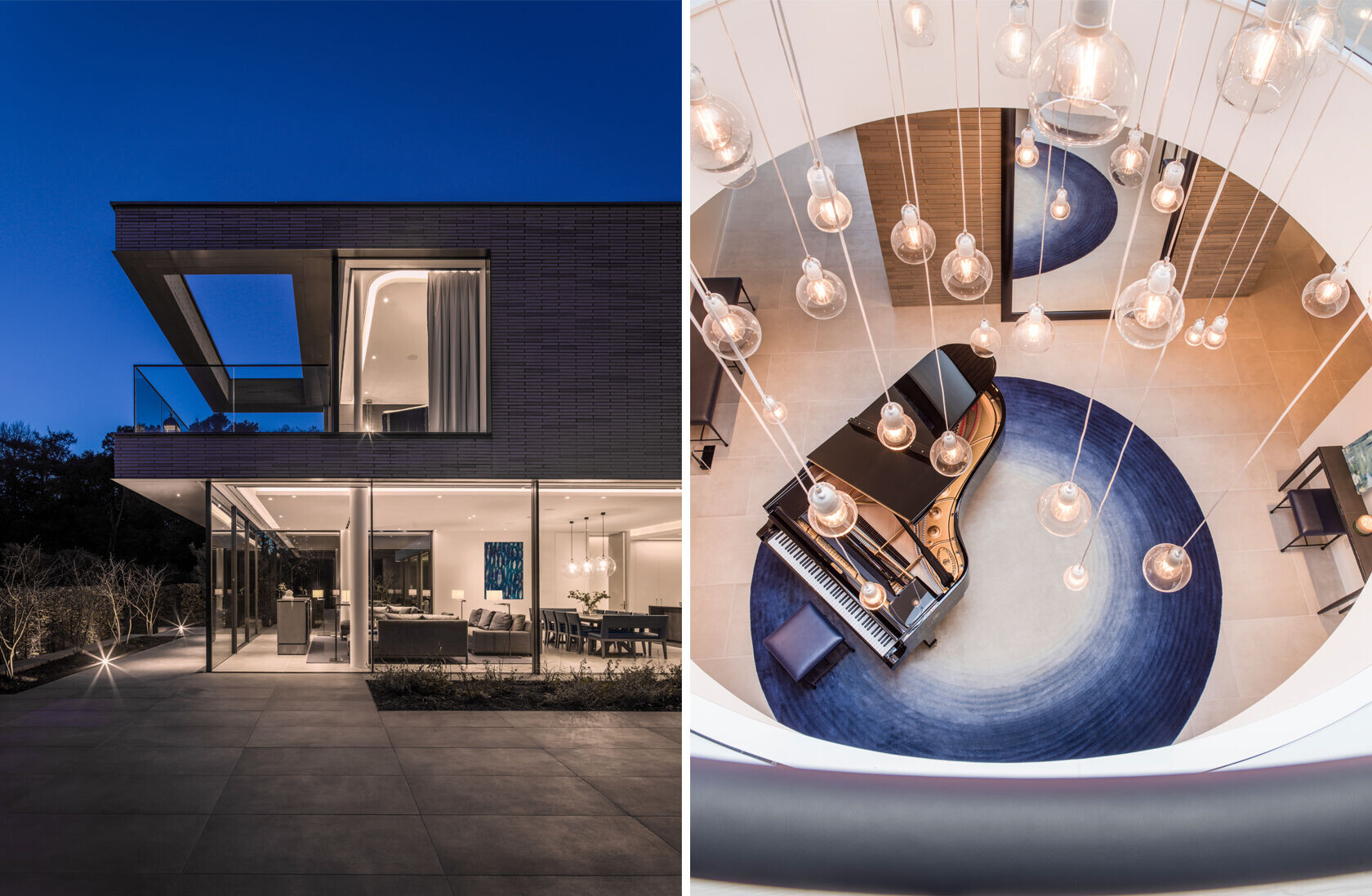
Team:
Architecture & Interior Design: Gregory Phillips Architects
Photographer: Mel Yates
