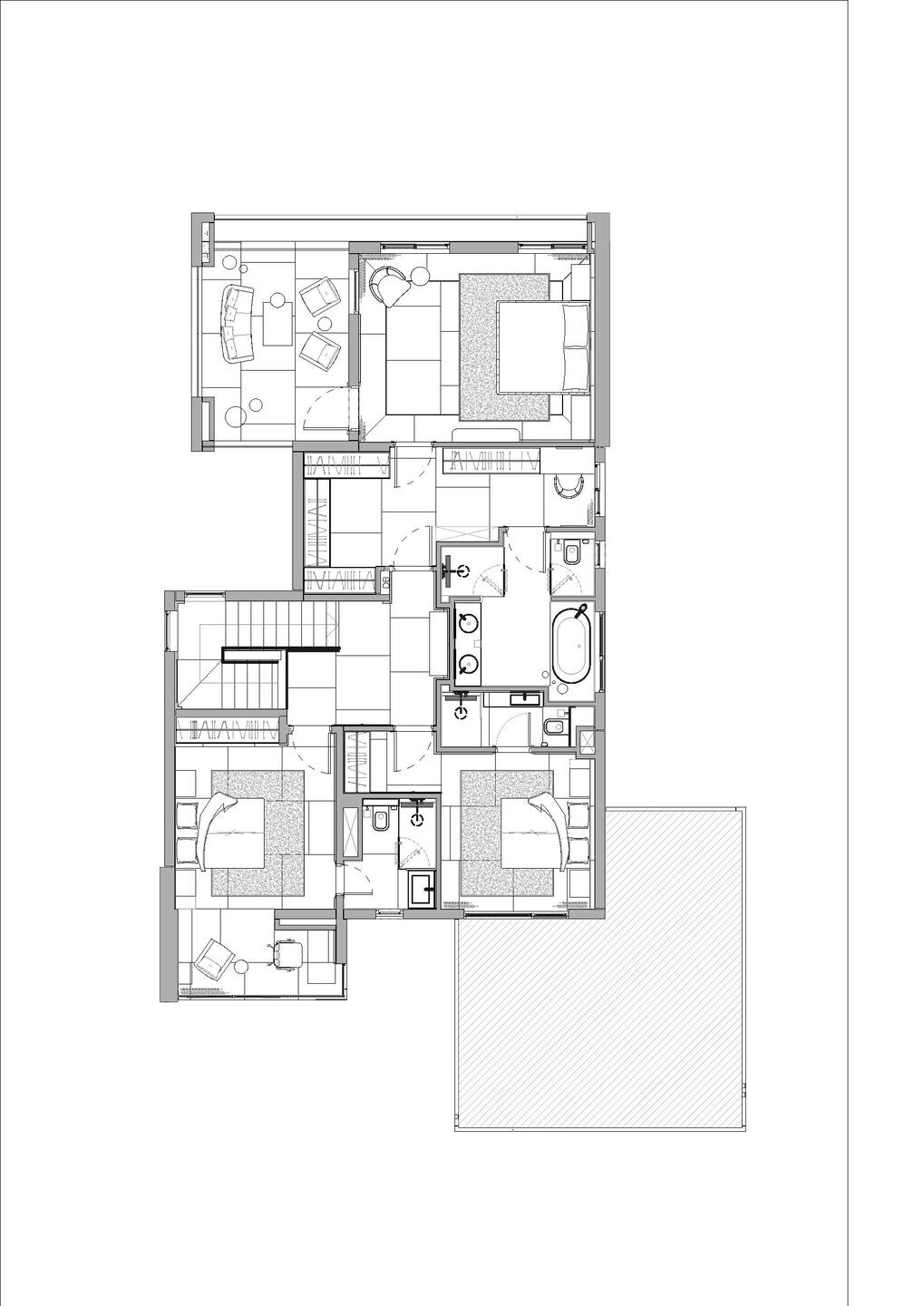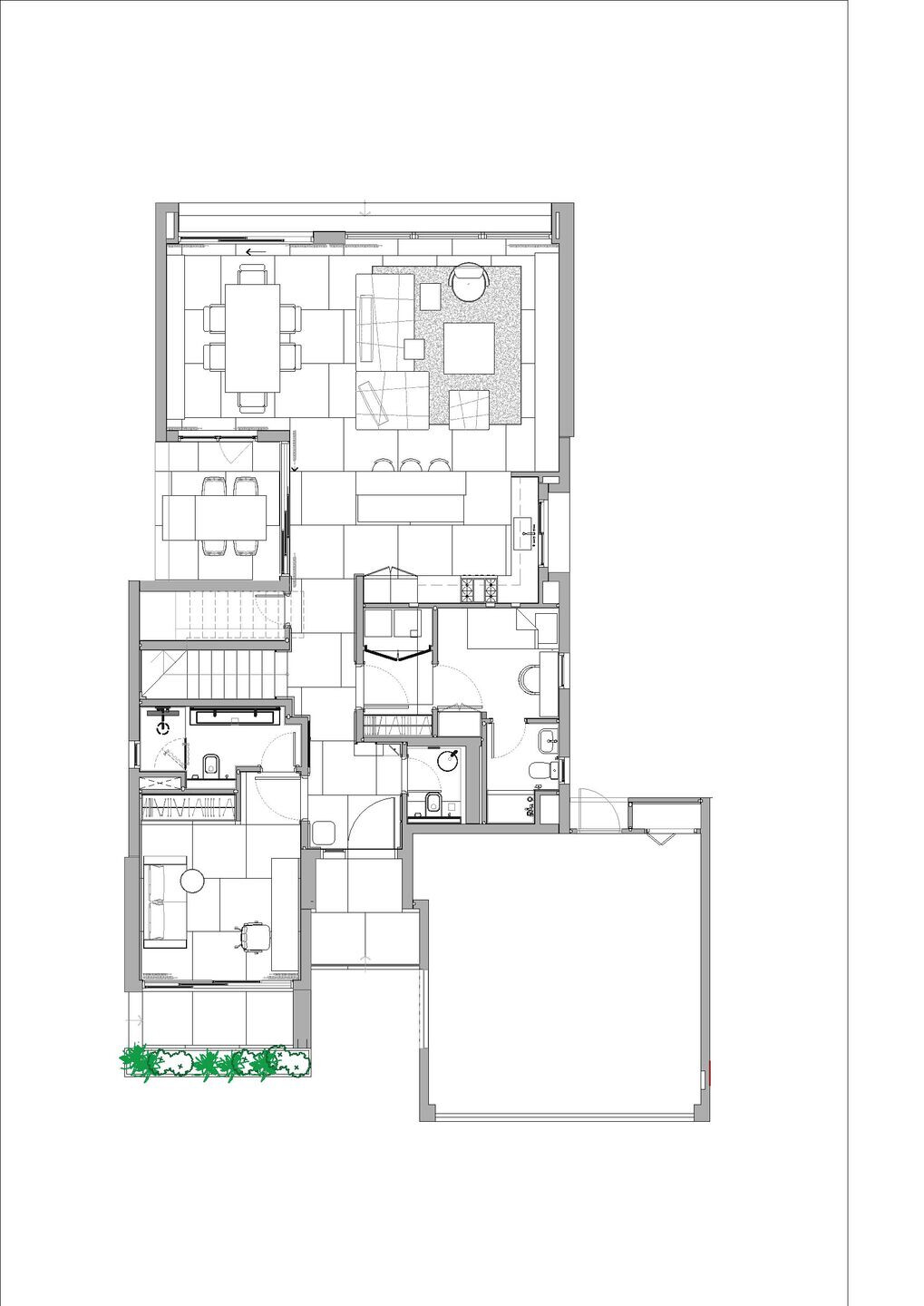This elegant villa in the middle of the desert feels like a European mansion
“When we first met the client of the villa in Dubai Hills, he had a clear vision: a space that exuded a European vibe, seamlessly blending modern European living with the unique requirements of the local environment. His dream was to bring the elegance and sophistication of European design into his Dubai home,” says Shushanik Kostandyan, co-founder and studio manager of OBSSD Collective.
Nestled in the prestigious heart of Dubai, the 3-bedroom villa in Dubai Hills stands as a testament to luxury and family living. Dubai Hills is more than just a residential area; it's a vibrant community that harmonizes distinctive architectural and landscape design, making it a preferred place for residents seeking a blend of modernity and nature in the city.
As you step into Dubai Hills, you are greeted by a panorama of opulence and tranquility. This enclave is renowned for its multi-purpose developments, which include a world-class championship golf course that attracts enthusiasts from around the globe. The lush, expansive parks and open spaces provide a serene escape from the hustle, allowing residents to enjoy leisurely strolls, family picnics, and outdoor activities amidst beautifully manicured landscapes.
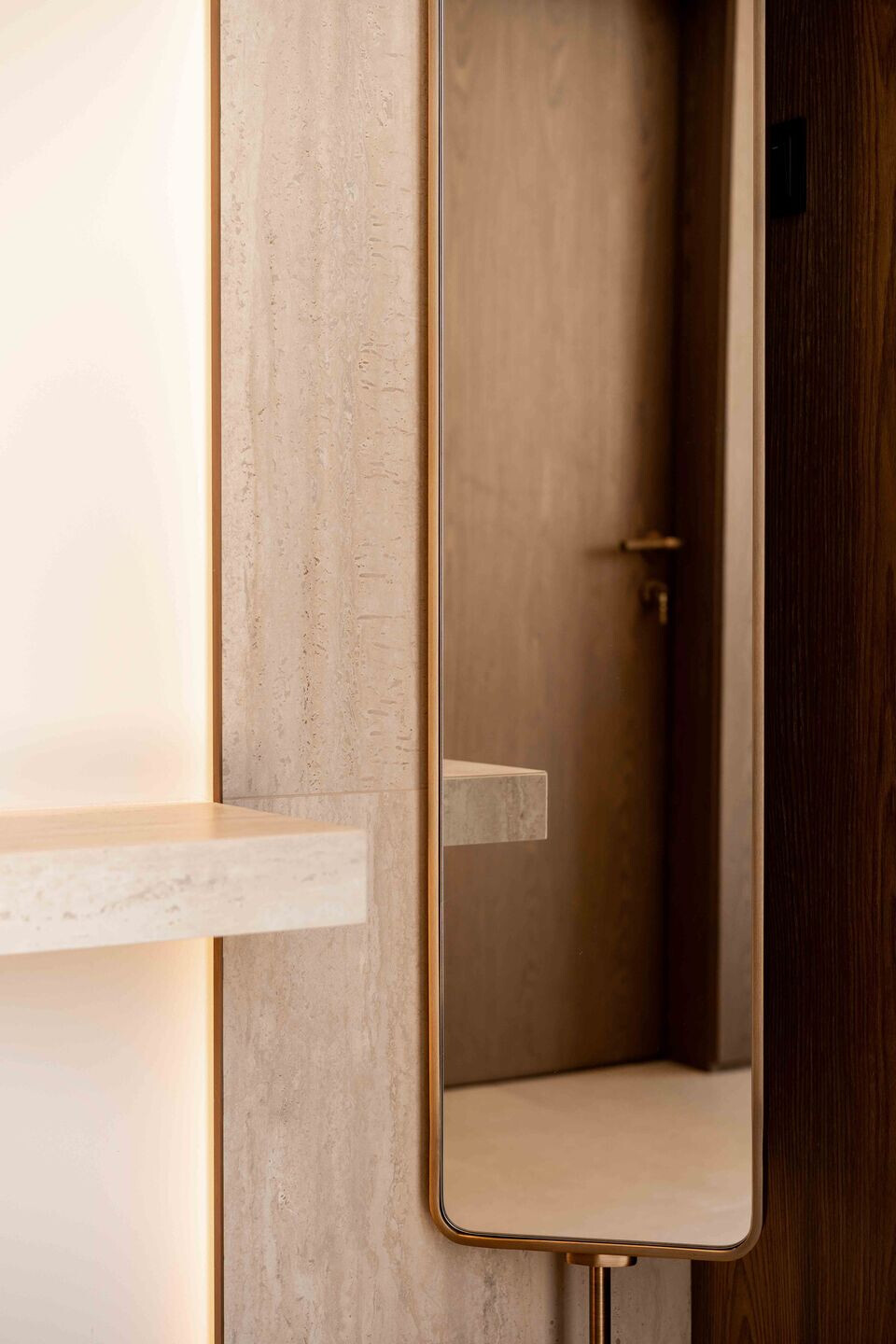

Planning
The 2-storey villa, spanning a total area of 300 sqm, is a harmonious blend of elegance and functionality. On the ground floor, you are welcomed into a spacious living and dining room that seamlessly integrates with an open show kitchen, all overlooking a stunning swimming pool area. This floor also features a stylish powder room, a dedicated home office, and a grand entrance that sets the tone for the entire home. Ascending to the first floor, you'll find the luxurious master suite, complete with its own private balcony. Additionally, there are two guest bedrooms, each with their own en-suite bathrooms and ample wardrobes, ensuring comfort and privacy for all residents.
The landscape covers 100 sqm and consists of several areas:
● Entrance
● Outdoor kitchen and dining area
● Sunken seating areas and a swimming pool
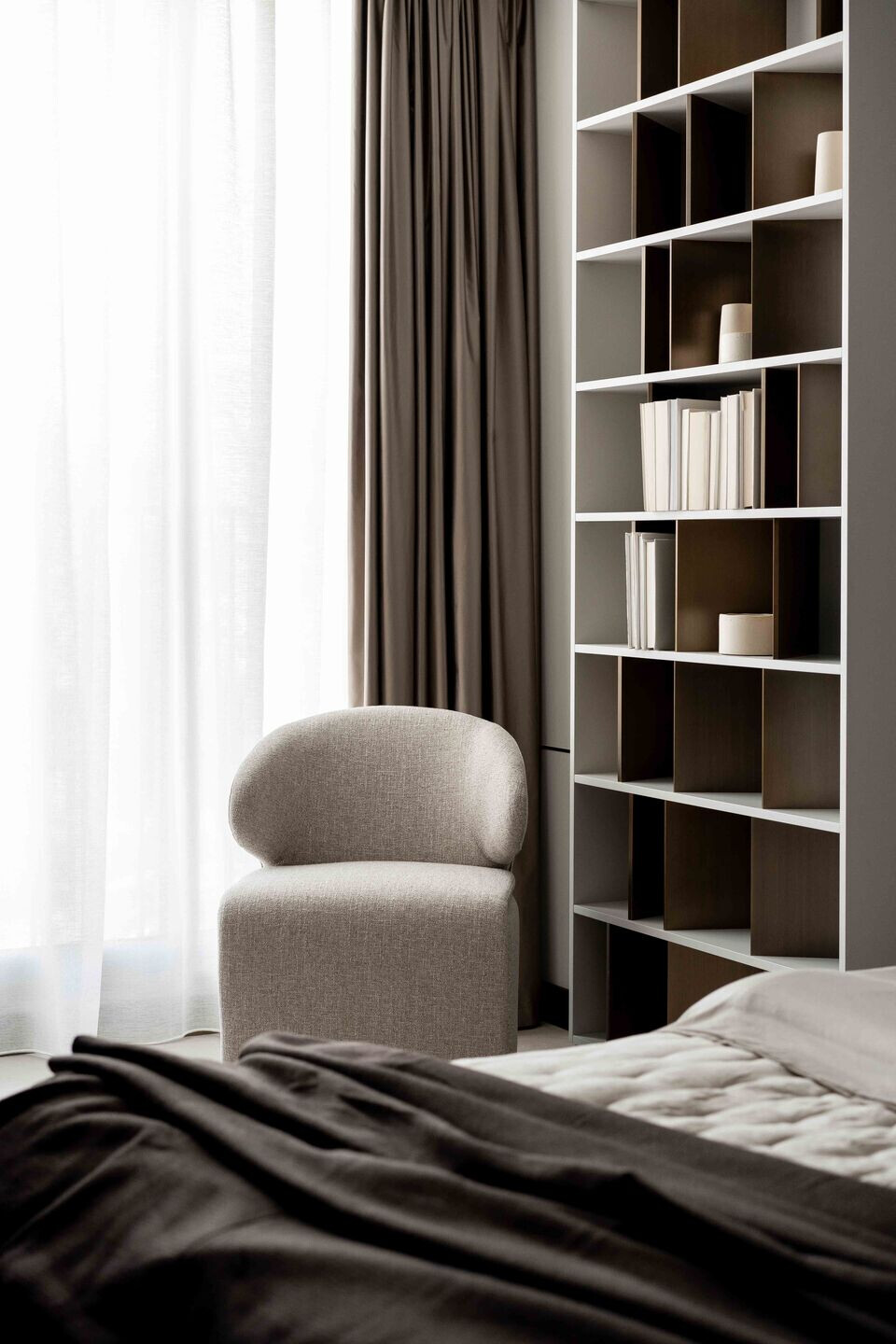

Design Concept
“As we embarked on this journey to create a vision for this space , we knew that achieving balance would require more than just a keen eye for design. It demanded an understanding of how to adapt European aesthetics to fit the local climate, lifestyle, and cultural nuances. We selected materials that could withstand the harsh climate conditions, and opted for clean lines typical of European architecture. With this in mind, we set out to craft a space that would reflect the essence of modern European living,” says Shushanik.
The entrance of the villa sets the tone for the entire design concept, featuring rich walnut panels on the walls and luxurious Alpine granite countertops in the kitchen. This sophisticated palette flows seamlessly into the living and dining areas, where a sleek design approach incorporates leather finish deep green marble and dark brown hues. The space is furnished with a B&B sofa, a Catalana Italia table, and lighting from Flos and Serip, creating a harmonious blend of elegance and comfort. With its predominant notes of dark wood, lush greenery, and leather finish marble, the villa exudes the charm and refinement of a European mansion, making it a perfect retreat in the heart of Dubai Hills.
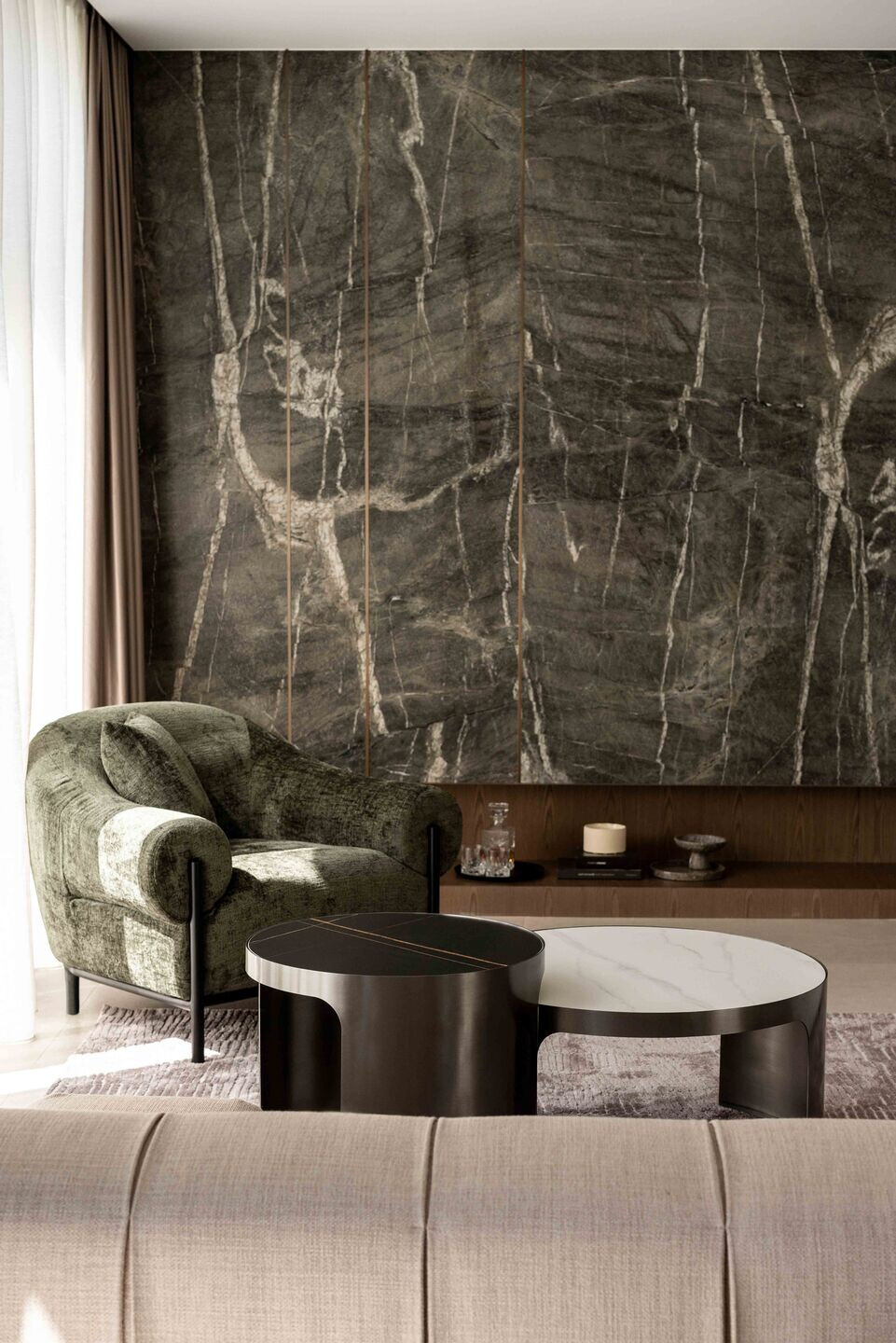
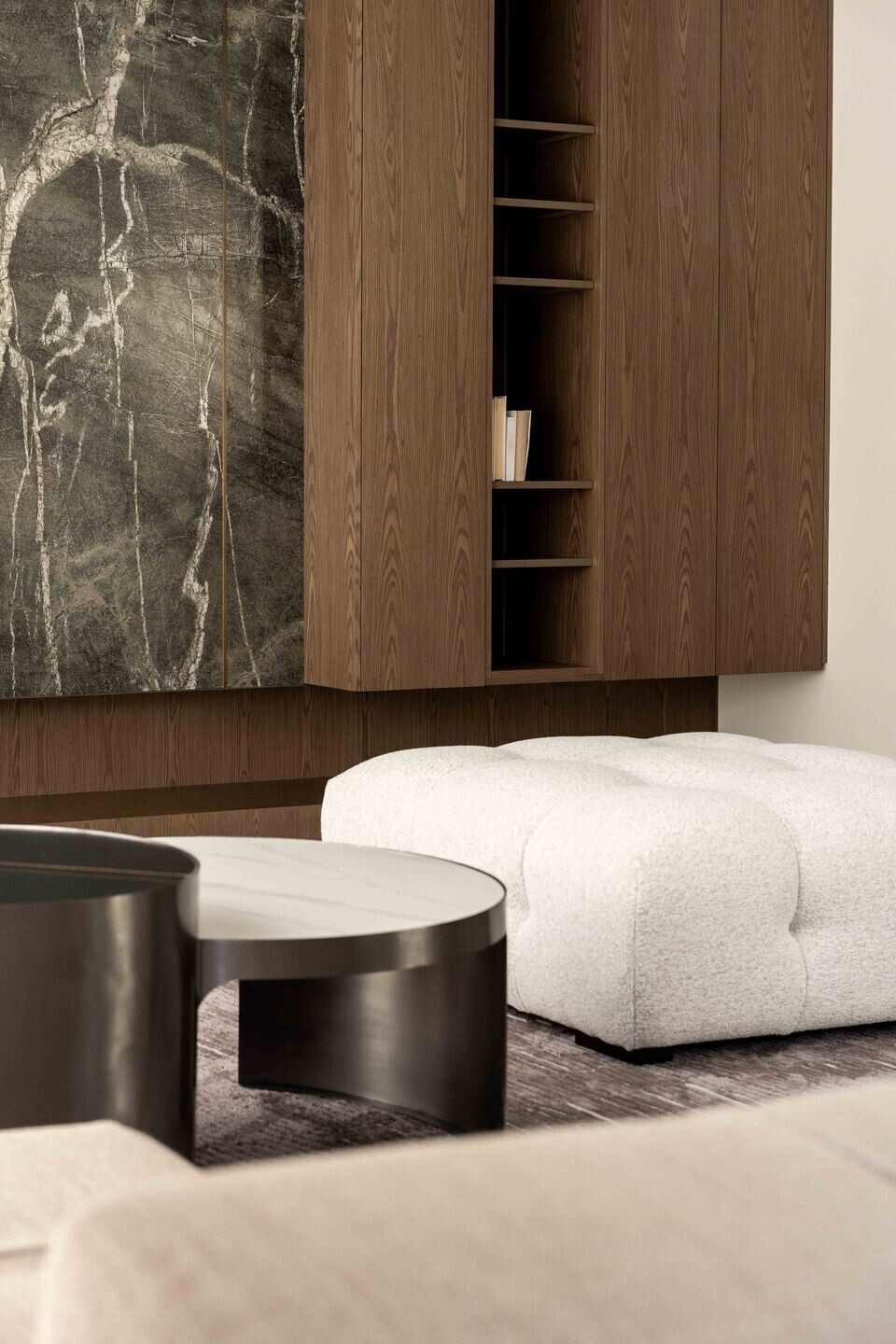
The staircase of the villa was implemented in a very calm color palette, featuring a tinted glass on the railing that complements the welcoming area in the hall of the first floor.
“On the first floor, our goal was to evoke the luxurious ambiance of a 5-star hotel. We focused extensively on using fabric panels to enhance the aesthetic of the welcome hall area, wardrobes, and bedrooms, creating a sophisticated and opulent atmosphere throughout,” says Tania Kolchanova, co-founder & business manager of OBSSD Collective.
The master suite of the villa offers a serene retreat, featuring a spacious bedroom, private terrace, walk-in closet with a dedicated dressing area, and an expansive bathroom. This secluded haven is designed exclusively for the villa owners. The highlight of the suite is the use of green onyx accents in the bedroom, seamlessly connecting the interior with the lush outdoor environment.
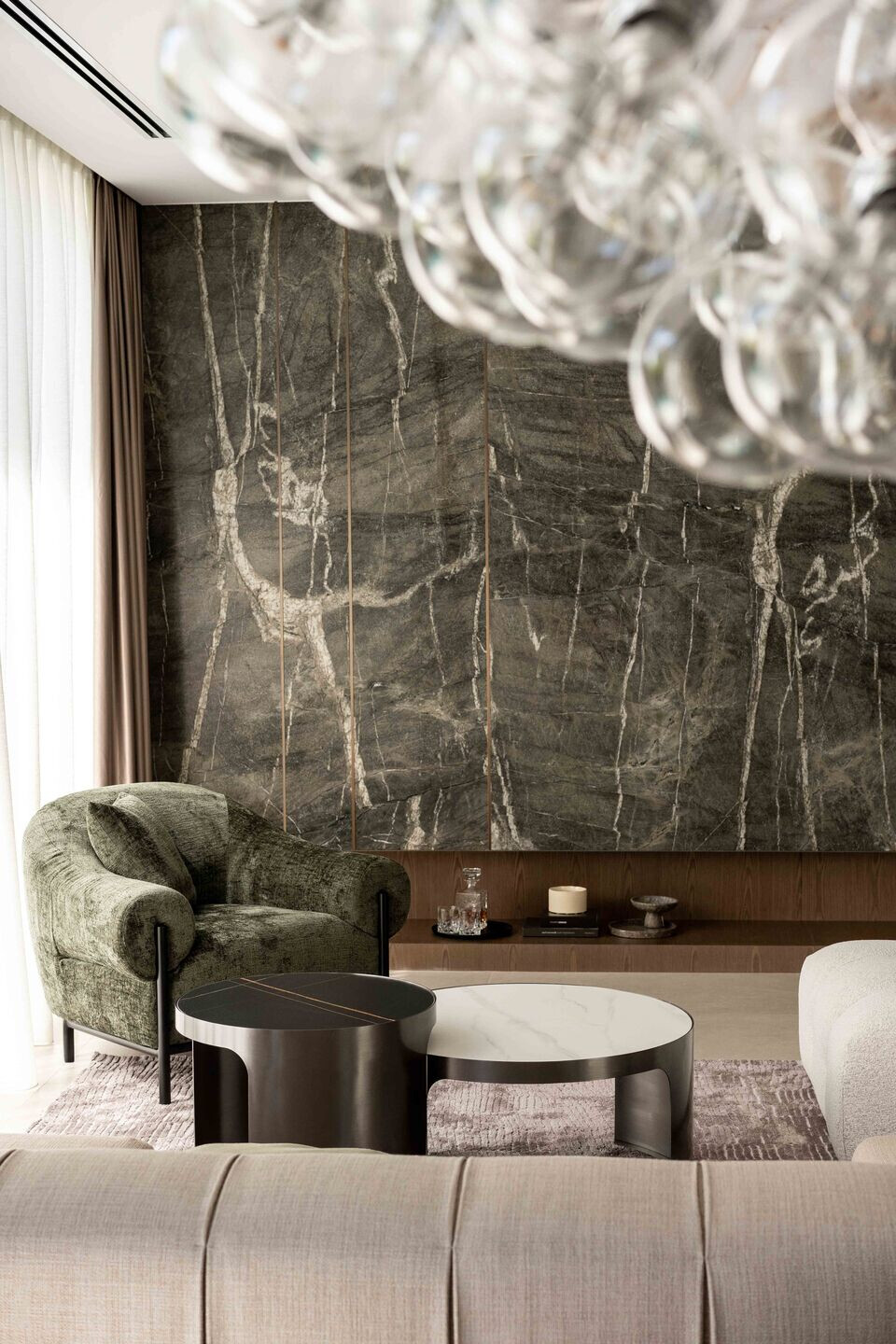
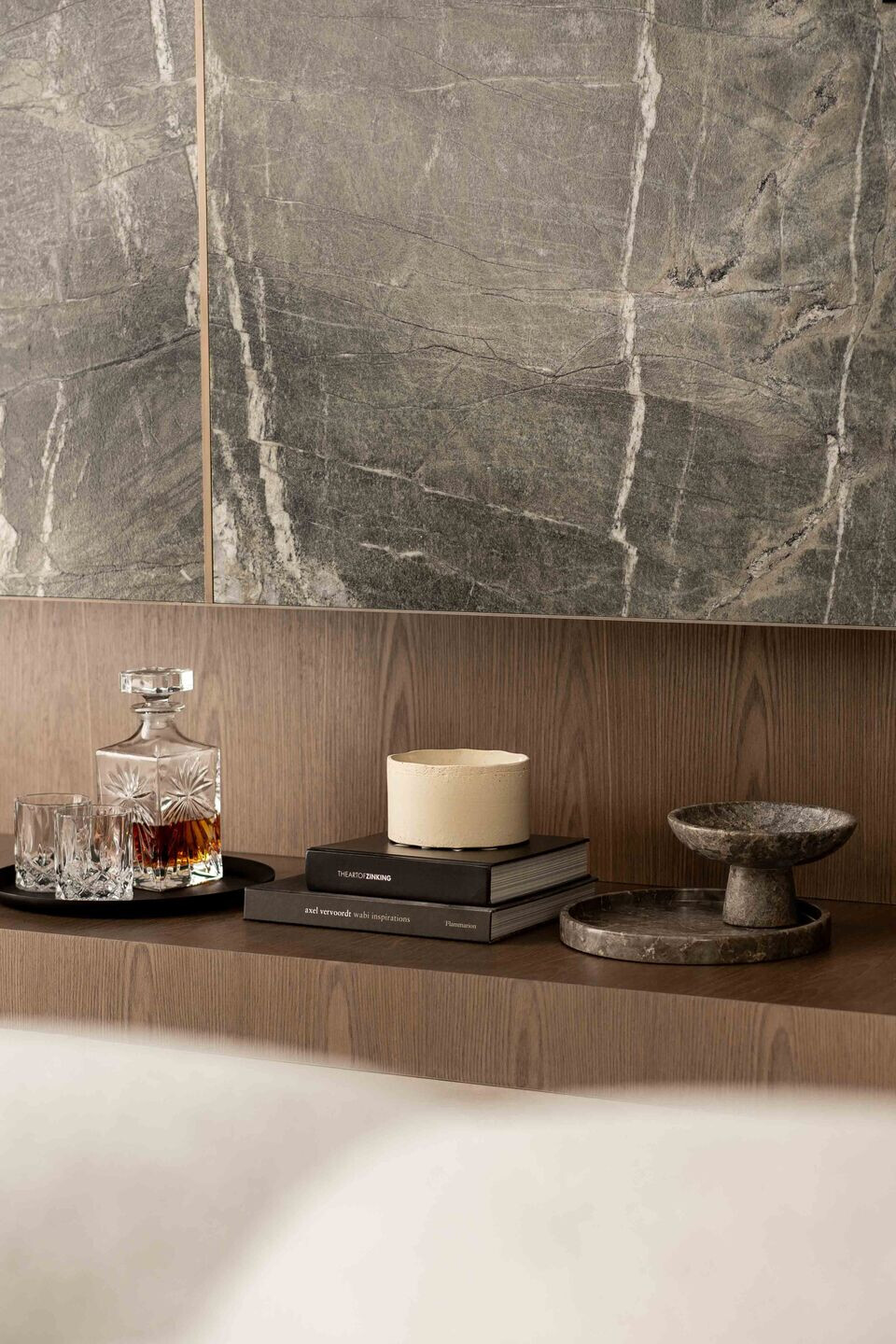
The bathrooms in the villa continue the home's sophisticated design concept, featuring dark marble surfaces, linear lighting solutions, matte finishes, and splashes of travertine marble. This cohesive approach ensures that every corner of the villa exudes elegance and modern luxury.
“The Dubai Hills development was executed in a repetitive architectural style, featuring a white contemporary facade and a comparable landscape design. To give the villa a distinctive look, we decided to completely transform the landscape area, opting for a tropical Balinese style that is meticulously designed and implemented in just 2 months,” says Tania Kolchanova.
At the entrance, tall traveler’s palms provide privacy for the guest bedroom on the ground floor. Guests are led to the main entrance by a path of steps among white pebbles. The center of attention is the swimming pool, which offers a refreshing break. The outdoor kitchen, lined with exquisite alpine granite, flows seamlessly into the main kitchen. Nearby is a chic dining area with an outdoor dining set. Each element blends harmoniously to create a peaceful haven where Balinese charm meets modern luxury.
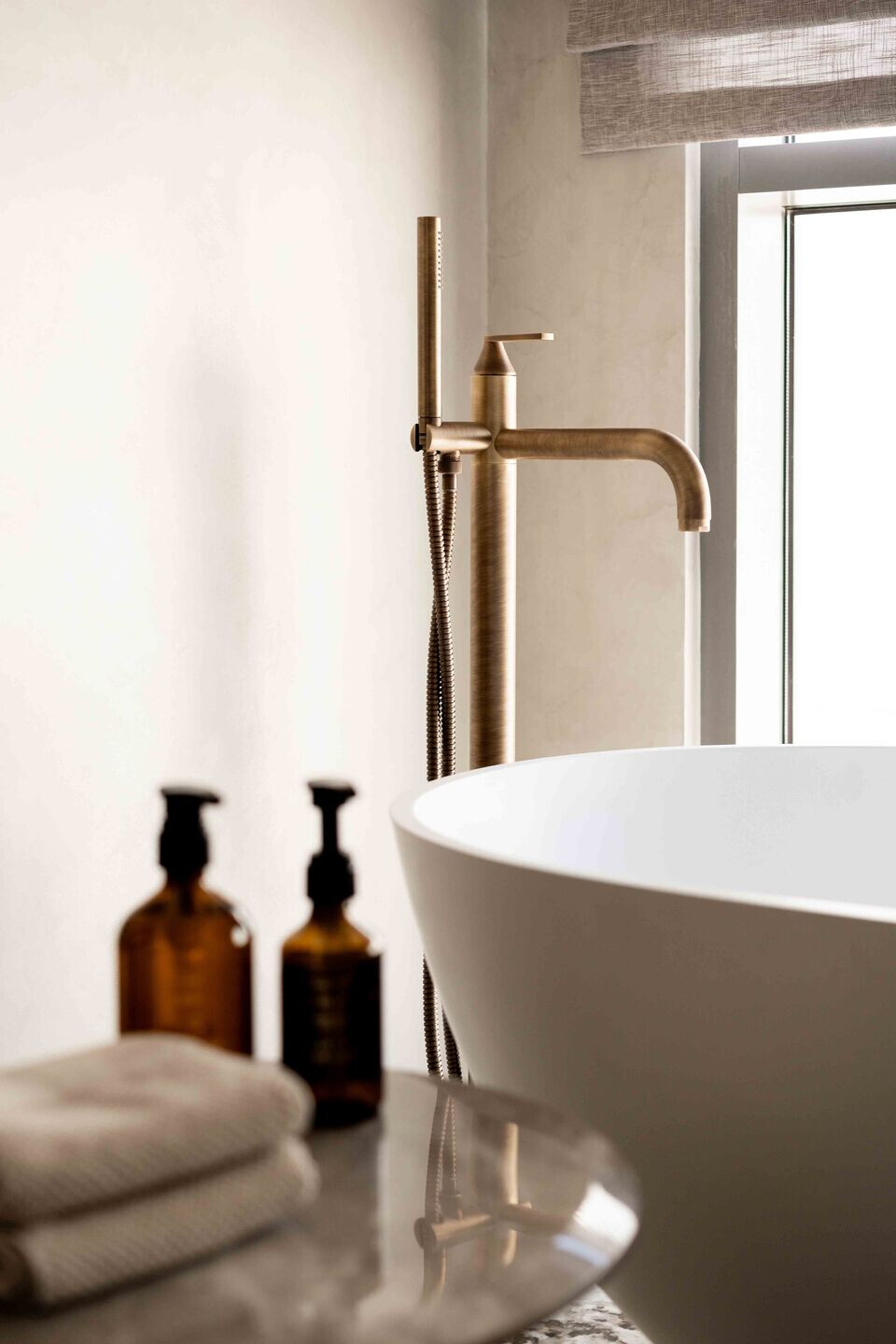
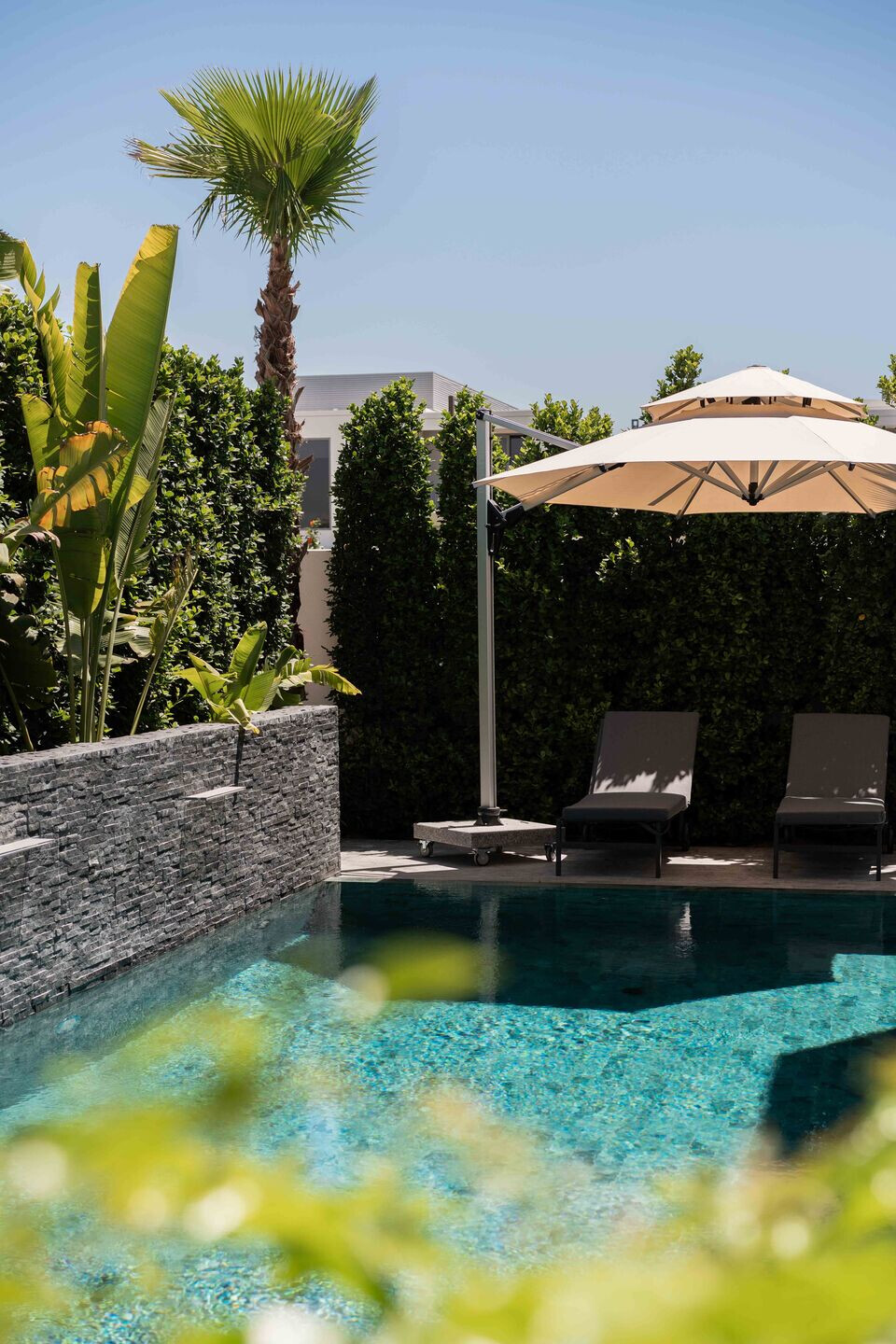
Team:
Design Studio: OBSSD Collective
Photographer: Natalie Chaban
