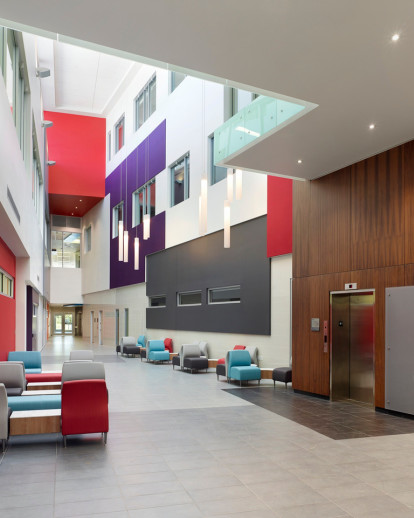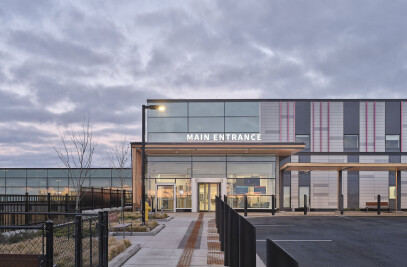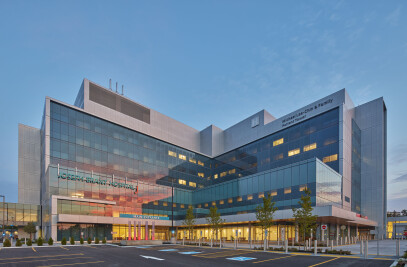St. Joseph’s Health Care was procured as a design, build, finance and maintain (DBFM) project for two new specialized mental health care facilities in the greater London, Ontario area. The larger of the two buildings located at the Parkwood Hospital lands in London, is a Regional Mental Health facility. The second facility, the Southwest Centre for Forensic Mental Healthcare, located in St. Thomas, Ontario, is a Minimum and Medium Secure Forensics building with capacity for 89 beds. The 233,640sqft facility was designed to provide a secure environment for the evaluation, treatment and rehabilitation of patients in the Forensics Program who have been placed in the facility under the direction of the Ontario Legal System. The 3 storey building has been carefully integrated with the pastoral landscape. The contemporary adaption of an ocular window and the measured use of brick and stone pay tribute to the former Psychiatric facility to the south while at the same time offsetting the adjacent heritage landscapes to the North.
As clinical planners for the centre, Parkin provided an environment that facilitates the advancement of forensic psychiatry through the incorporation of principals of the psychiatric models of care such as the Psychosocial Model of Rehabilitation (PSR) in the physical design. The PSR model of care focuses on healing of the individual and promotes involvement of family, community with the ultimate goal of patient reintegration with the community. This includes normalization of the patient’s environment which was achieved through, subdivision of the treatment zones of the building into “Home, Neighbourhood and Downtown.” The progression through healing mirrored by the journey through a secure and comfortable atmosphere, enhanced through minimum and double-locked medium secure environment, as well as single-locked areas that will contribute to a cascade of increasingly greater levels of liberty for patients in the Forensics program. Parkin has provided a facility that is adaptable to the needs of the client while being easy to maintain over the course of the 30 year maintenance contract and beyond.































