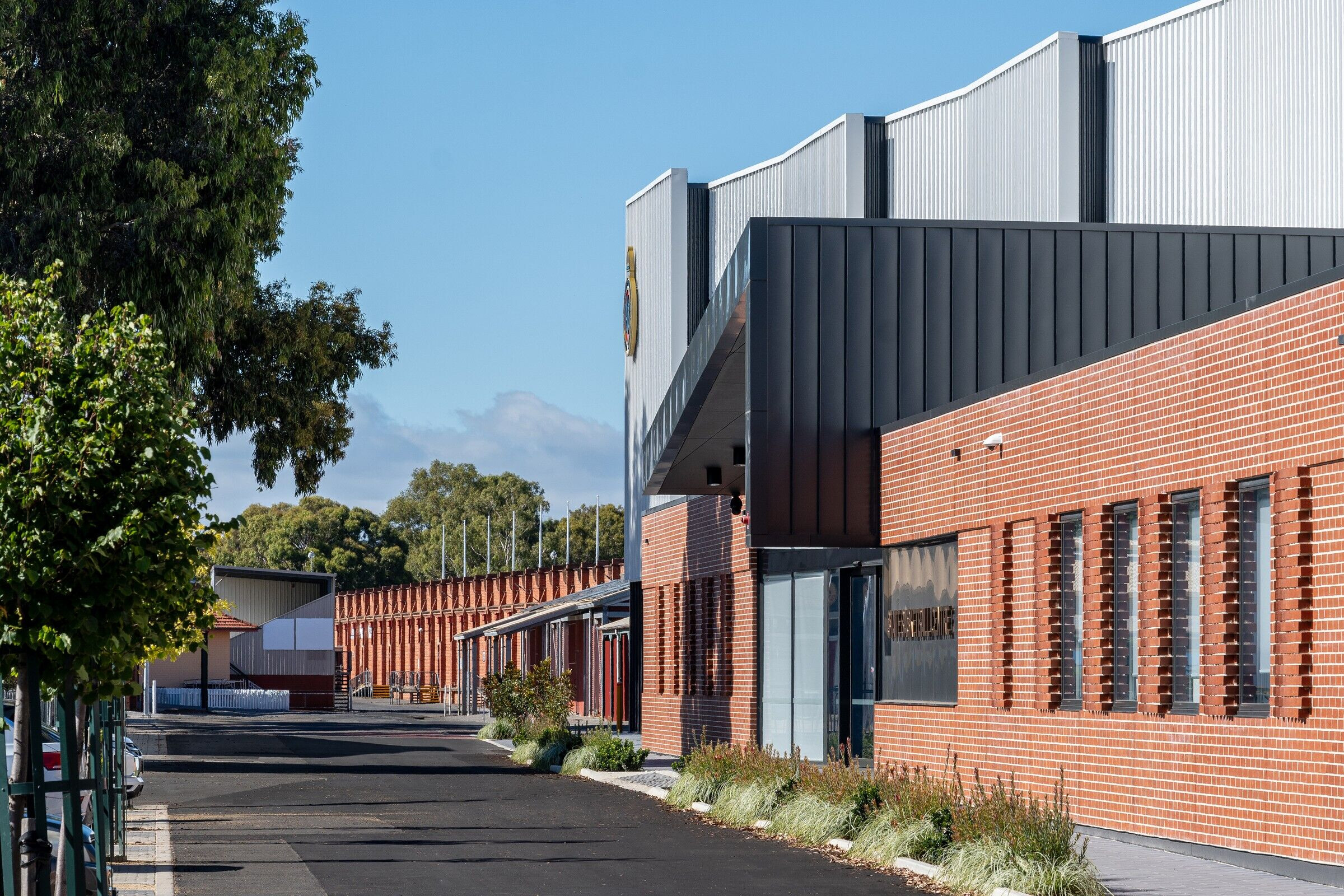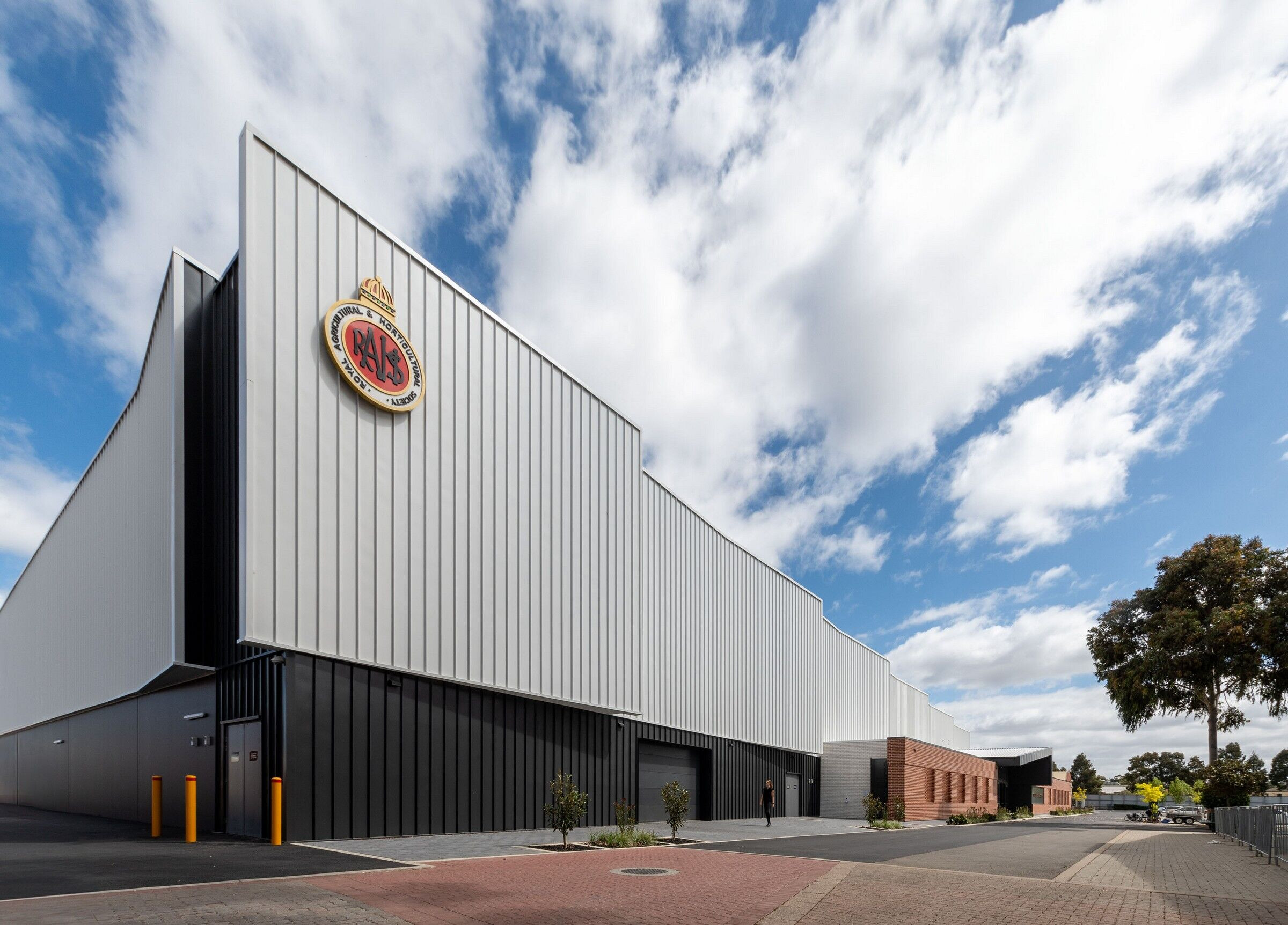The State Basketball Centre is a world-class sports facility at the Royal Adelaide Showgrounds in Wayville, South Australia. It is designed to provide an exceptional experience for professional basketball players and community members. With four courts, including an international-level show court, the Centre can accommodate up to 1600 spectators and has become the official 'home for basketball' in South Australia.
The Centre's design is focused on flexibility and adaptability, catering to the needs of local, district, state, and national basketball teams. It transforms from practice modes and tournaments to a state-of-the-art exhibition hall for various events, including the Royal Adelaide Show Dog Competition.
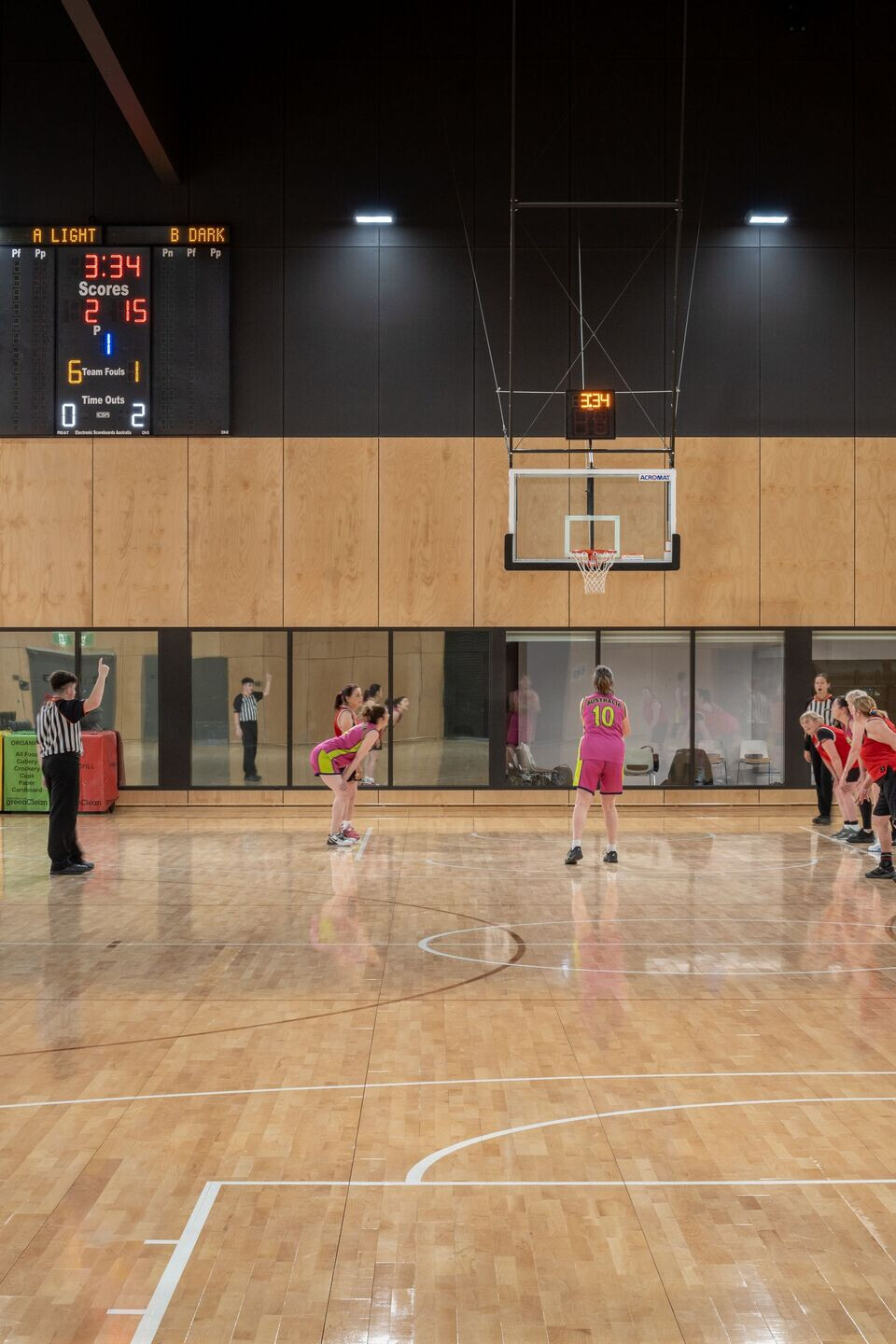
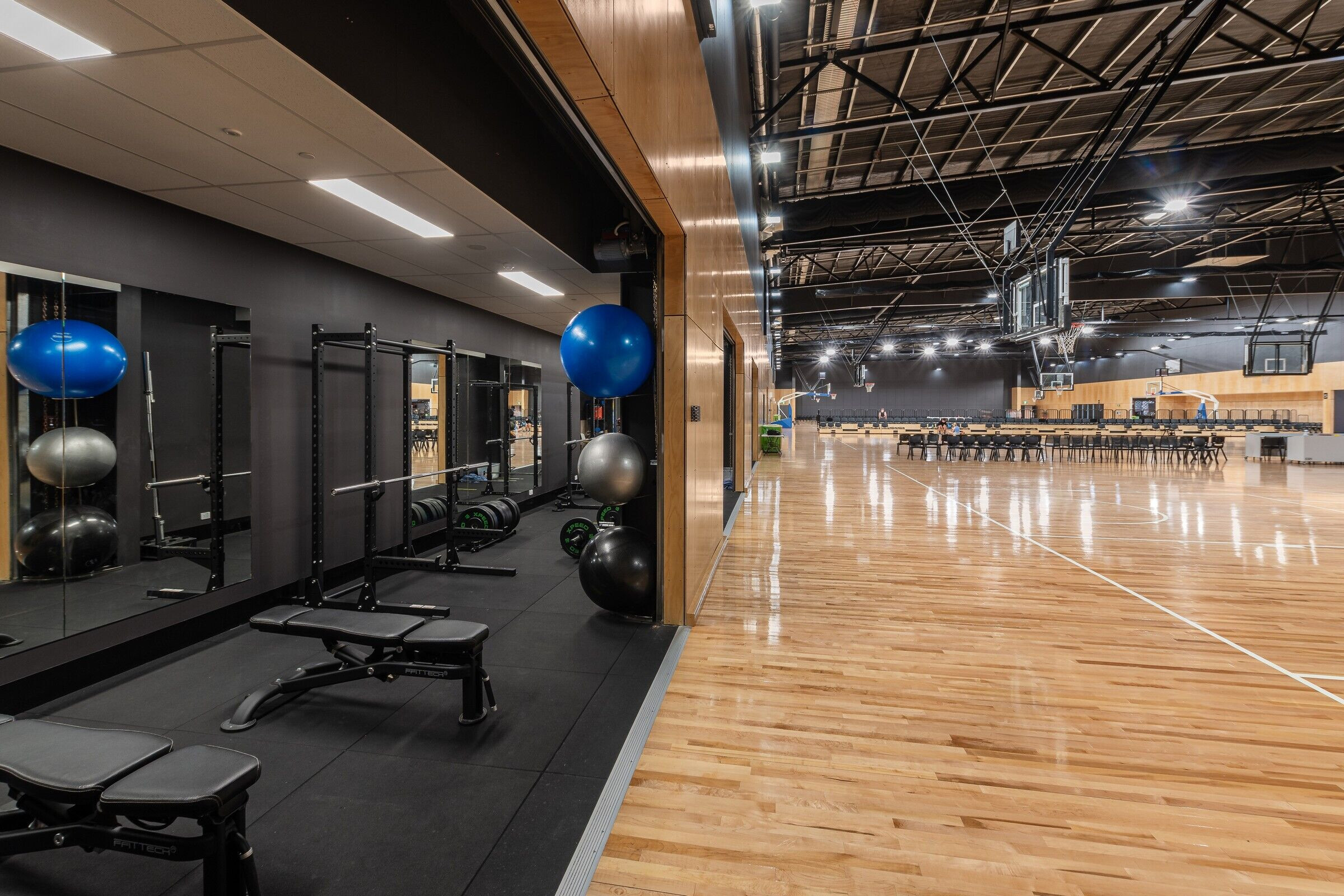
The State Basketball Centre provides a training base for Adelaide Lightning and hosts various community basketball programs, including wheelchair and church basketball. The Centre prides itself on being a place where everyone is welcome, promoting higher participation rates for grassroots sports by providing community players access to high-performance facilities. The Centre's barrier-free design promotes inclusivity and accessibility, with facilities designed to cater to the needs of wheelchair sports users and neurodiverse users, among others.
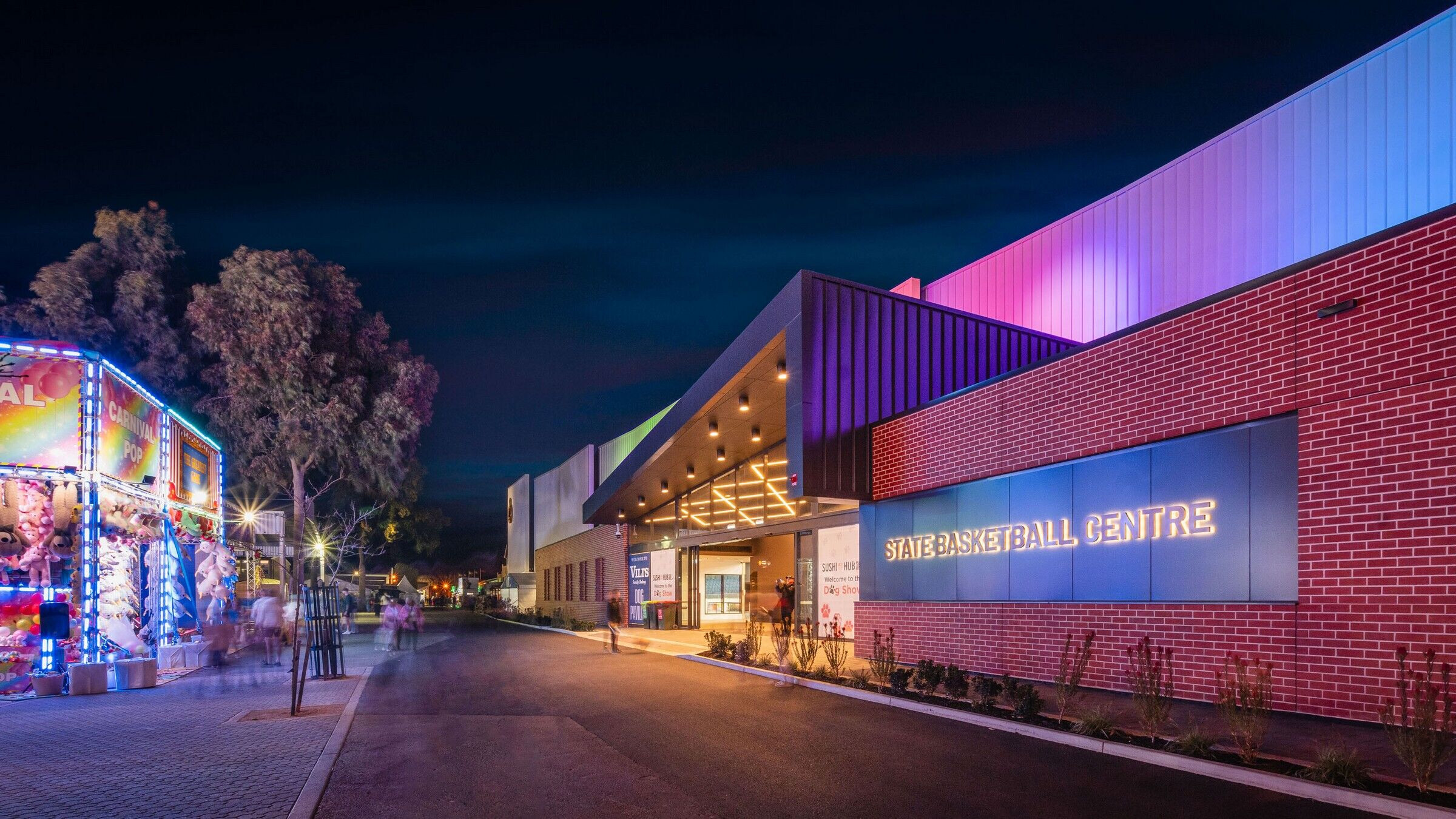
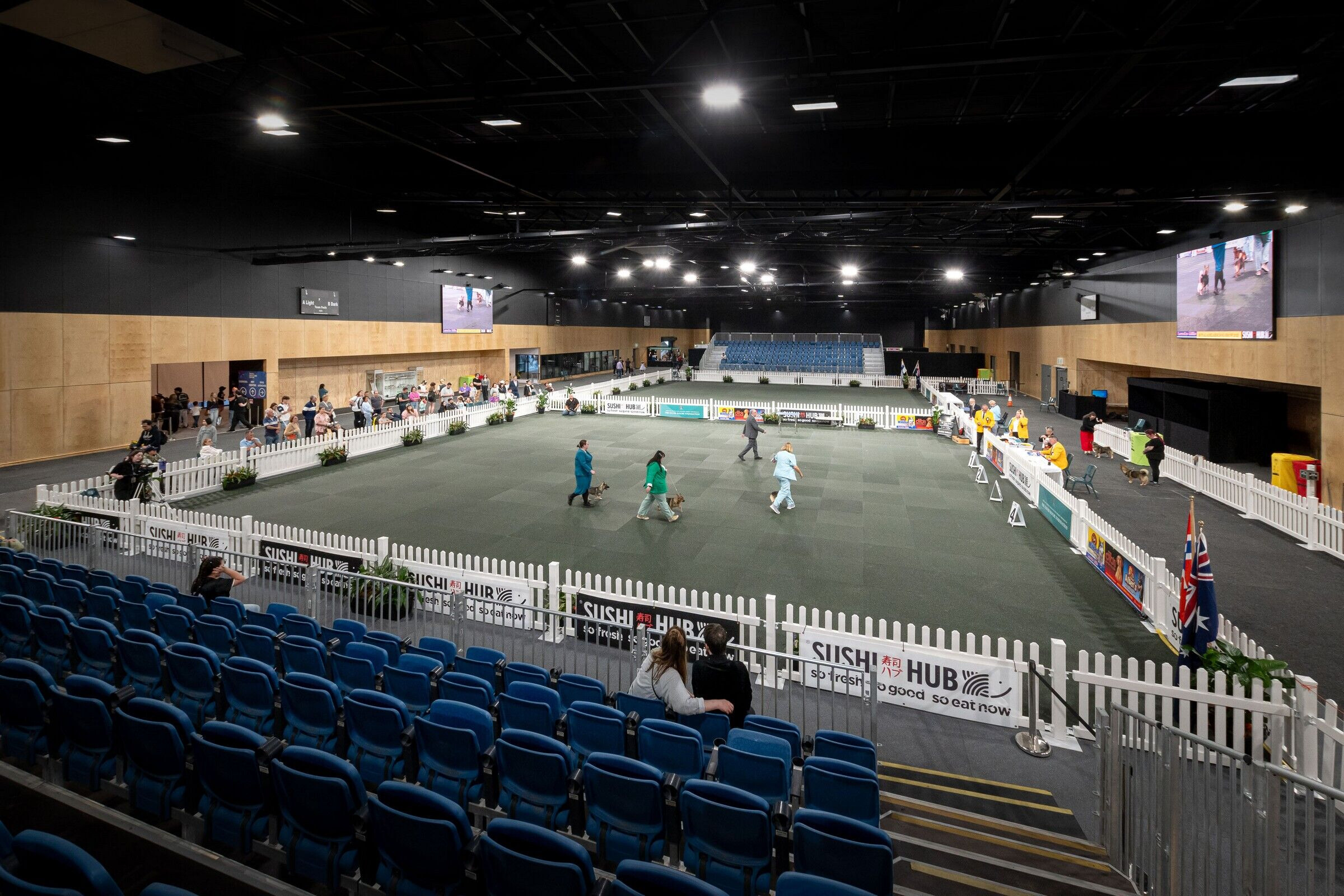
The Centre's design is inspired by the rhythm of a basketball game, with extruded red brickwork creating a dynamic pattern that highlights the heritage values of the existing brickwork throughout the showgrounds. The State Basketball Centre is built with sustainability in mind, integrating new technologies, locally sourced materials, efficient services and structural systems, and LED lighting that reduces the building's carbon footprint. The Centre also connects to the showground's sustainability systems, collecting and storing water and harnessing solar energy.
The State Basketball Centre is an exceptional facility that promotes excellence in sports while ensuring everyone can experience its facilities and programs regardless of ability or background. It brings people together, fosters a sense of belonging and connection, and inspires the next generation of elite athletes.
