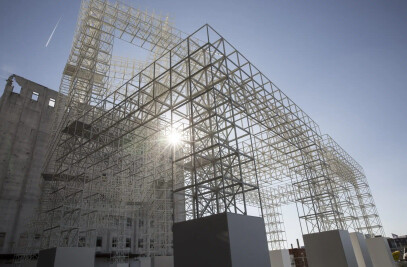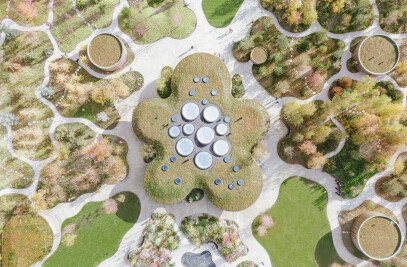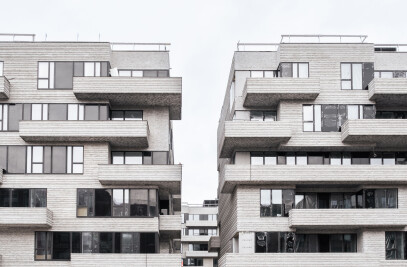The international design competition for Tampere Travel and Service Centre was decided today at 11 AM Finnish time at Tampere City Hall, where Mayor Anna-Kaisa Ikonen unveiled the winning project. The winners are Danish architects COBE and Finnish Lundén Architecture in collaboration with Ramboll Finland and Newsec. The competition is the largest of its kind in Finland in many years. With the project ”Reconnecting Tampere”, Tampere Travel and Service Centre will be a new traffic hub in the heart of Finland’s second largest city, Tampere.
”Tampere’s new Travel and Service Centre has not only the potential to become a gateway to Tampere and the rest of Finland, but also the potential of becoming a generator for the future development of the urban center of Tampere. The vision, ”ReConnecting Tampere”, introduces an intermodal transportation hub in the heart of the city as well as a development plan for uniting the city center. By introducing a diverse urban structure that extends ffrom the east to west across the railyard, the project provides a solid and robust foundation for unifying the two sides of Tampere’s city center once and for all,” says Dan Stubbergaard, Founder and Creative Director of COBE. As a main feature in the project, the station plaza will be Tampere’s new urban living room. A great roof structure hovering over the plaza and train tracks below will provide the visitor with an exceptional spatial experience. Fringing the station plazawill be a variety of functions; ranging from a new cinema, retail shops and boutiques, to housing and new office spaces. Large circular openings in the deck structure will give the visitors a good overview of the station below, and establish an easily understandable station area.
The project also proposes a new central park in Tampere located between the old and the new city center. It will be a green lung in the urban structure, and become a recreational meeting point in the very heart of the city. An arcade flanking the park, will provide the citizens with an active and qualitative edge zone that opens up towards the new urban space. “All in all, Tampere will get a unique urban environment tying together East and West Tampere in a united city center”, says Eero Lundén, Founder of Lunden Architecture. The international architectural design competition was conducted during the summer of 2014 and the winning proposal was selected in September 2014. Apart from the winning team, four other teams participated, including Alejandro Zaera-Polo & Maider Llaguno Architecture, Karres en Brands Landscape architecture + urban planning og KCAP Architects and Planners.

































