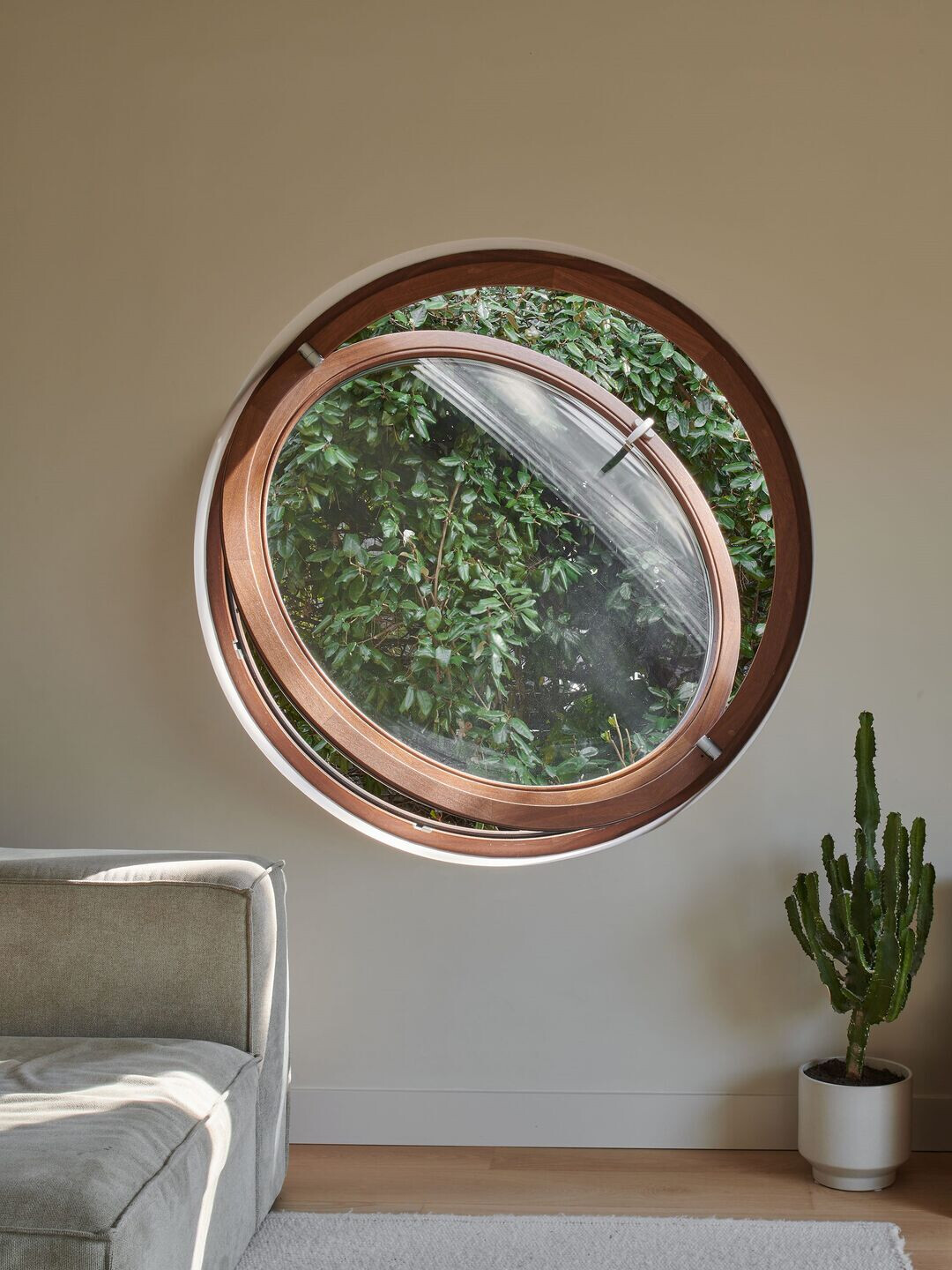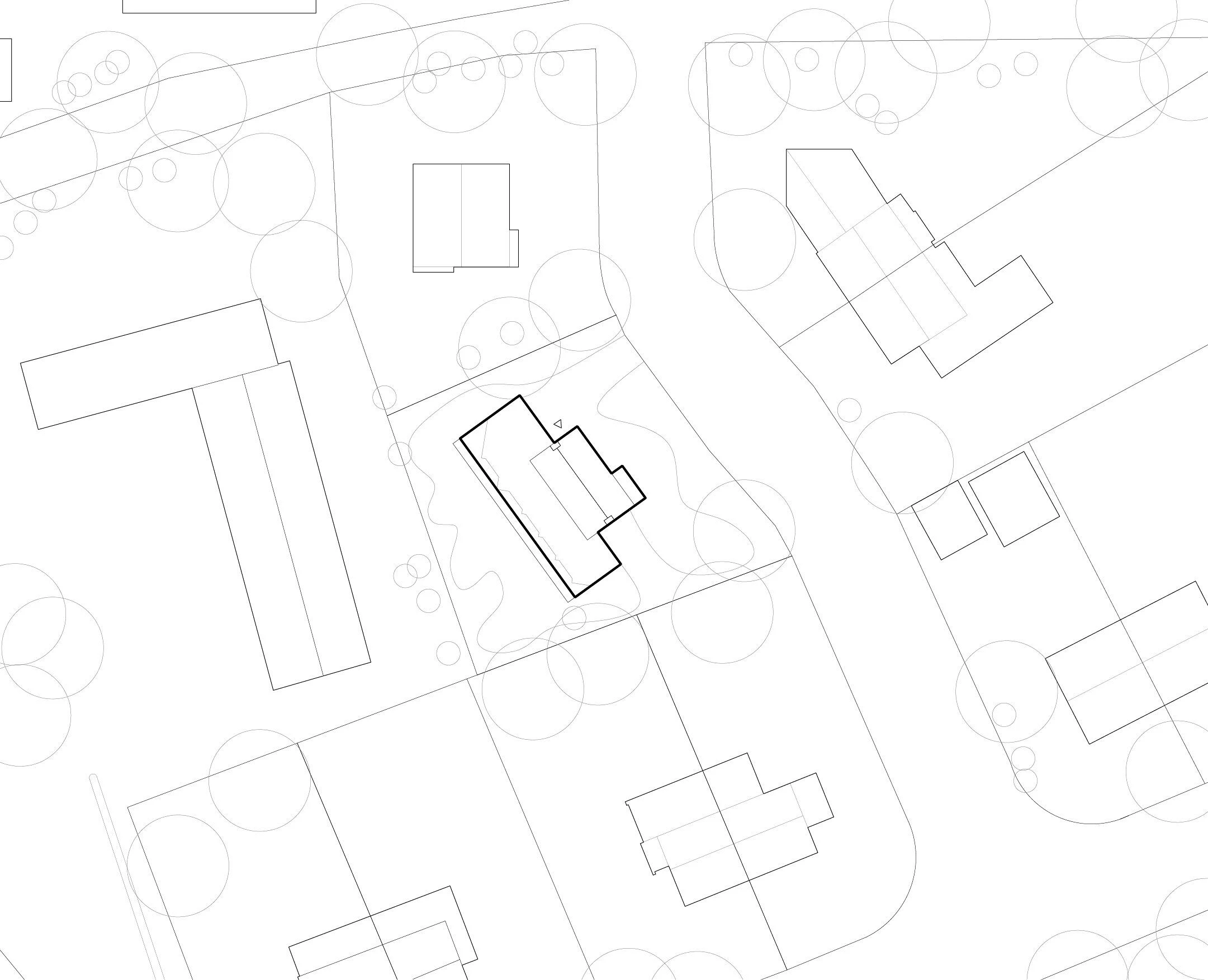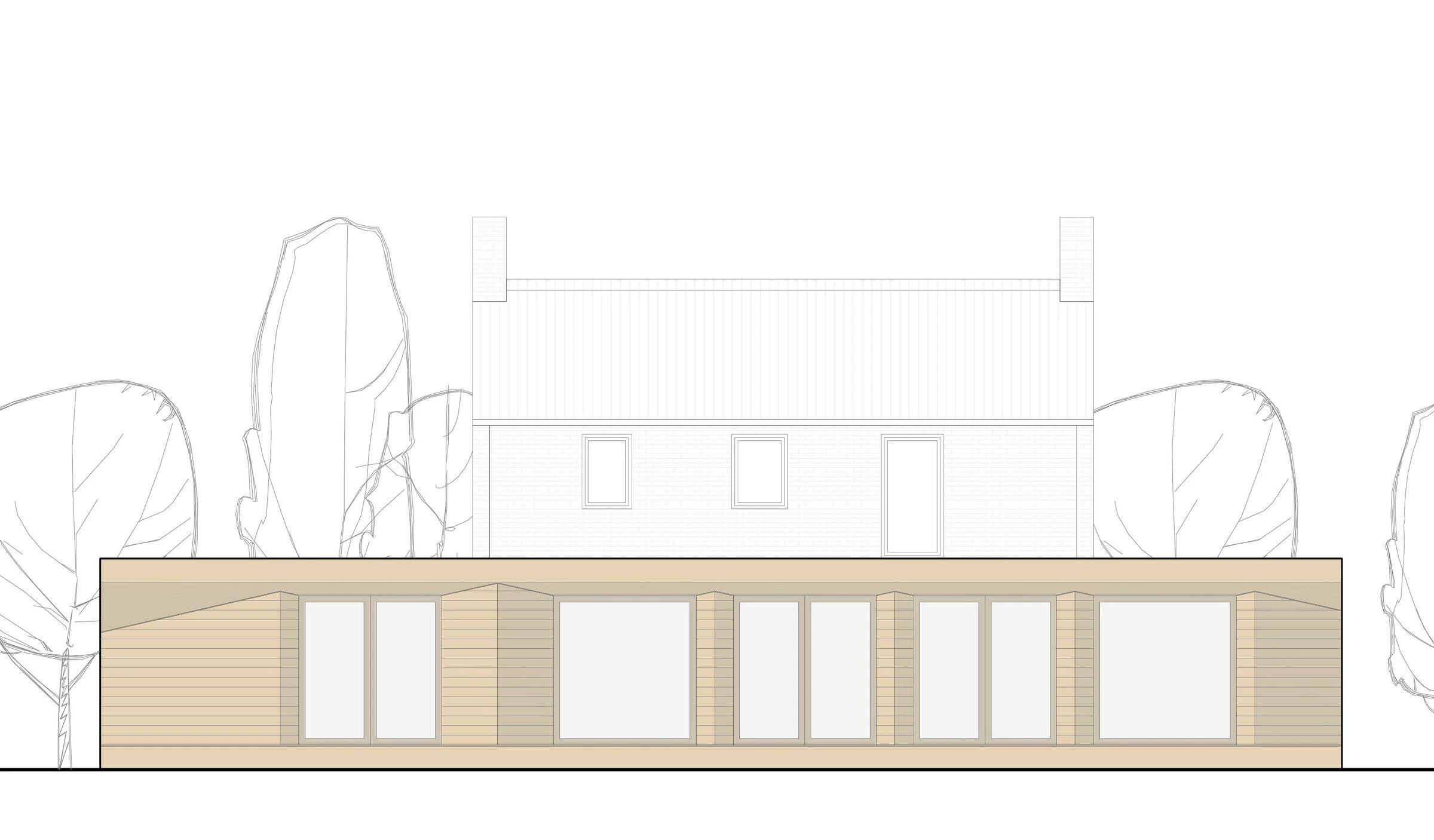Nestled in the dunes between Haarlem and the coastal town of Zandvoort, this 1950s villa in Aerdenhout has undergone a thoughtful renovation and expansion. Like many homes from this era, it had been altered over the years, with various extensions distorting its original form. The design approach focused on restoring the villa’s integrity by preserving its original volumetry while removing poorly constructed additions. In their place, a new, carefully designed extension wraps around the house, opening it up to the surrounding garden.
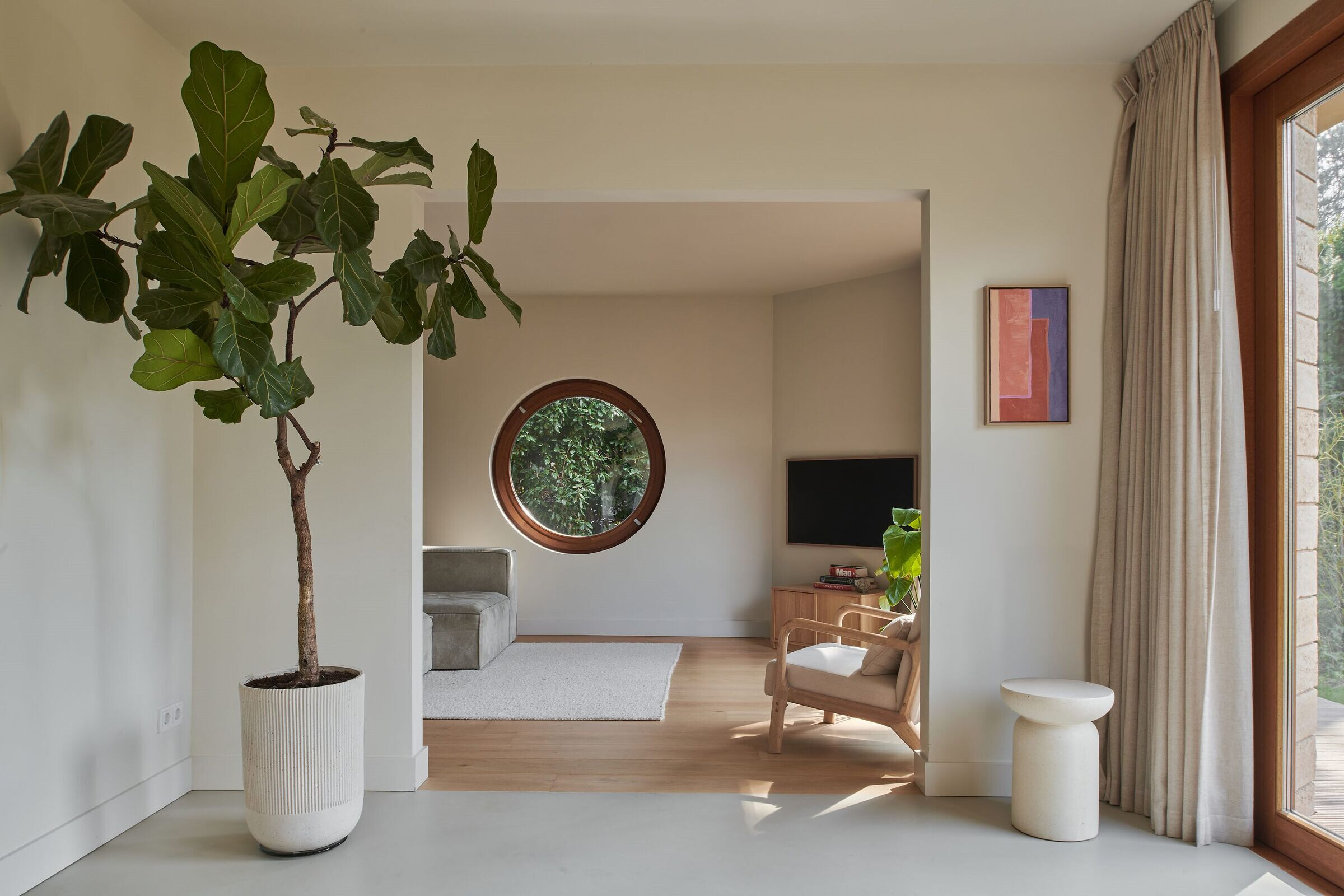
The new volume softens the otherwise elongated structure, introducing chamfered corners and angled planes that break it down into smaller, visually cohesive elements. This ensures a natural flow between the house and its lush surroundings, maintaining an uninterrupted connection to the garden. The layout was designed with both present and future living in mind. The master bedroom is placed on the ground floor for long-term accessibility, while the children's rooms are situated upstairs, ensuring the home remains functional and comfortable as the family’s needs evolve. Large openings in the façade provide generous views of the landscape, allowing natural light to flood the interior and strengthening the relationship between indoor and outdoor spaces.
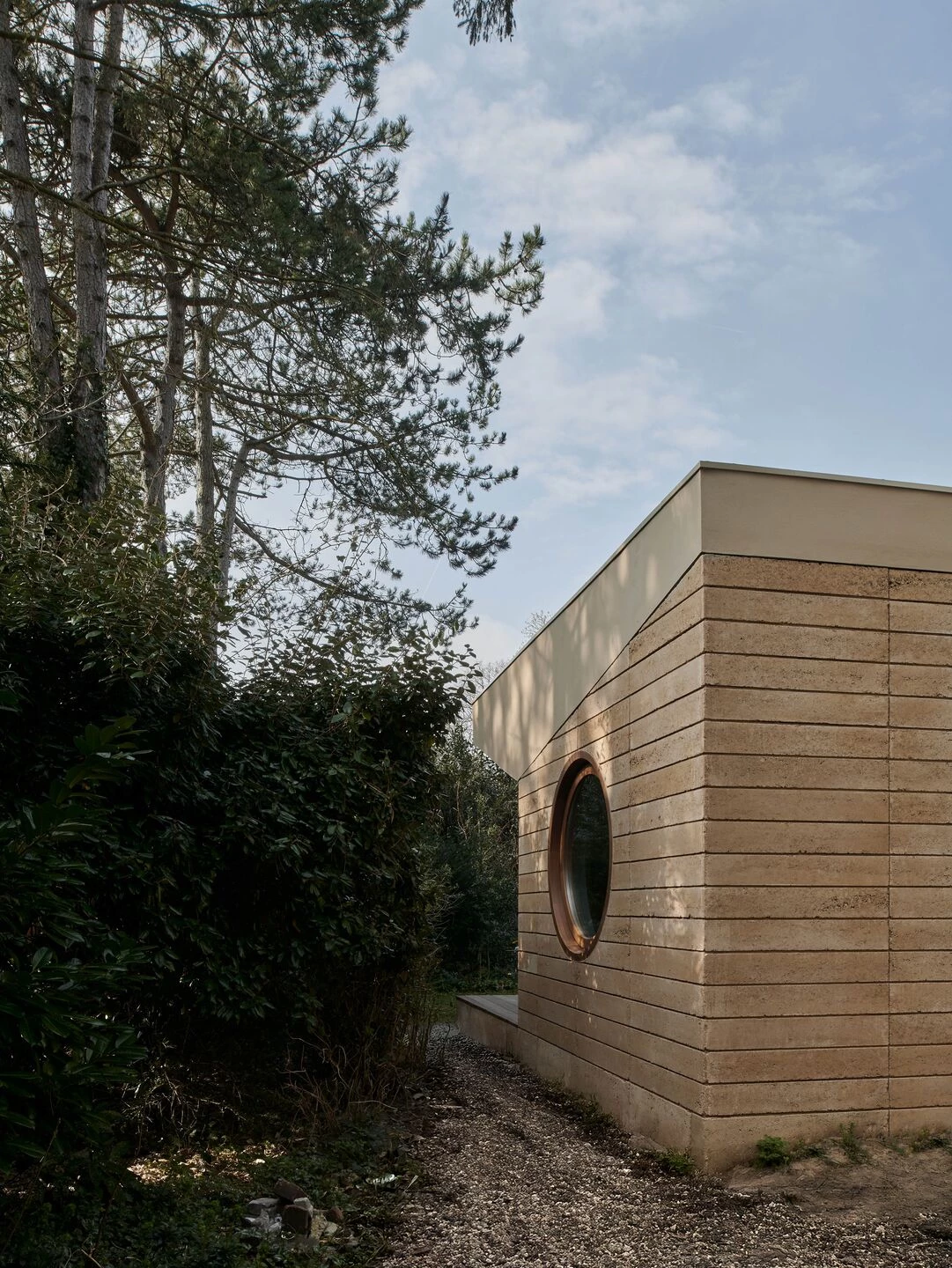
Inspired by the forested dunes, the extension is constructed from natural materials—wood and earth—allowing the home to merge effortlessly with its environment. The façade is built from prefabricated raw rammed earth blocks, a material that is non-toxic, waste-free, and significantly reduces CO2 emissions. Durable, recyclable, and fully reusable, it offers both aesthetic warmth and long-term sustainability. A spacious, semi-covered veranda extends towards the rear garden, creating a sheltered outdoor living space that can be enjoyed throughout the seasons. The soft, earthy tones of the materials blend seamlessly with the natural surroundings, reinforcing the home’s connection to the landscape.
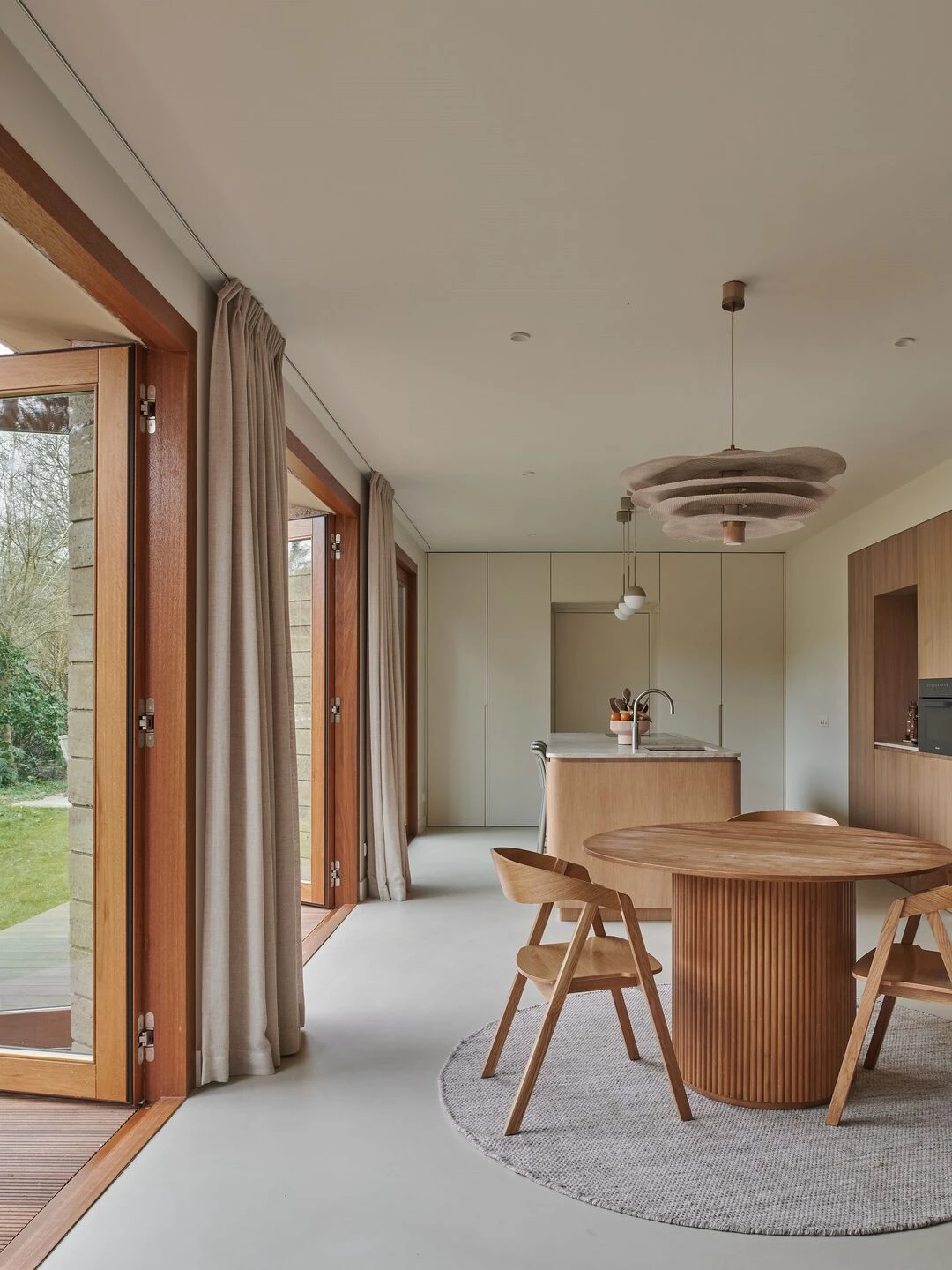
Attention to detail and craftsmanship played a key role in this project. Window frames are recessed into the façade, ensuring a clean and unified architectural expression. Every angle and plane is precisely designed to create a sense of cohesion and refinement. Close collaboration with specialists ensured a seamless integration of materials, from the prefabricated rammed earth blocks supplied by Fetdeterra to the custom window frames that contribute to the villa’s refined aesthetic. Sustainability was a driving force in every decision, with a circular material approach that repurposes any surplus rammed earth as garden substrate, minimizing waste and enhancing the site’s ecological footprint.
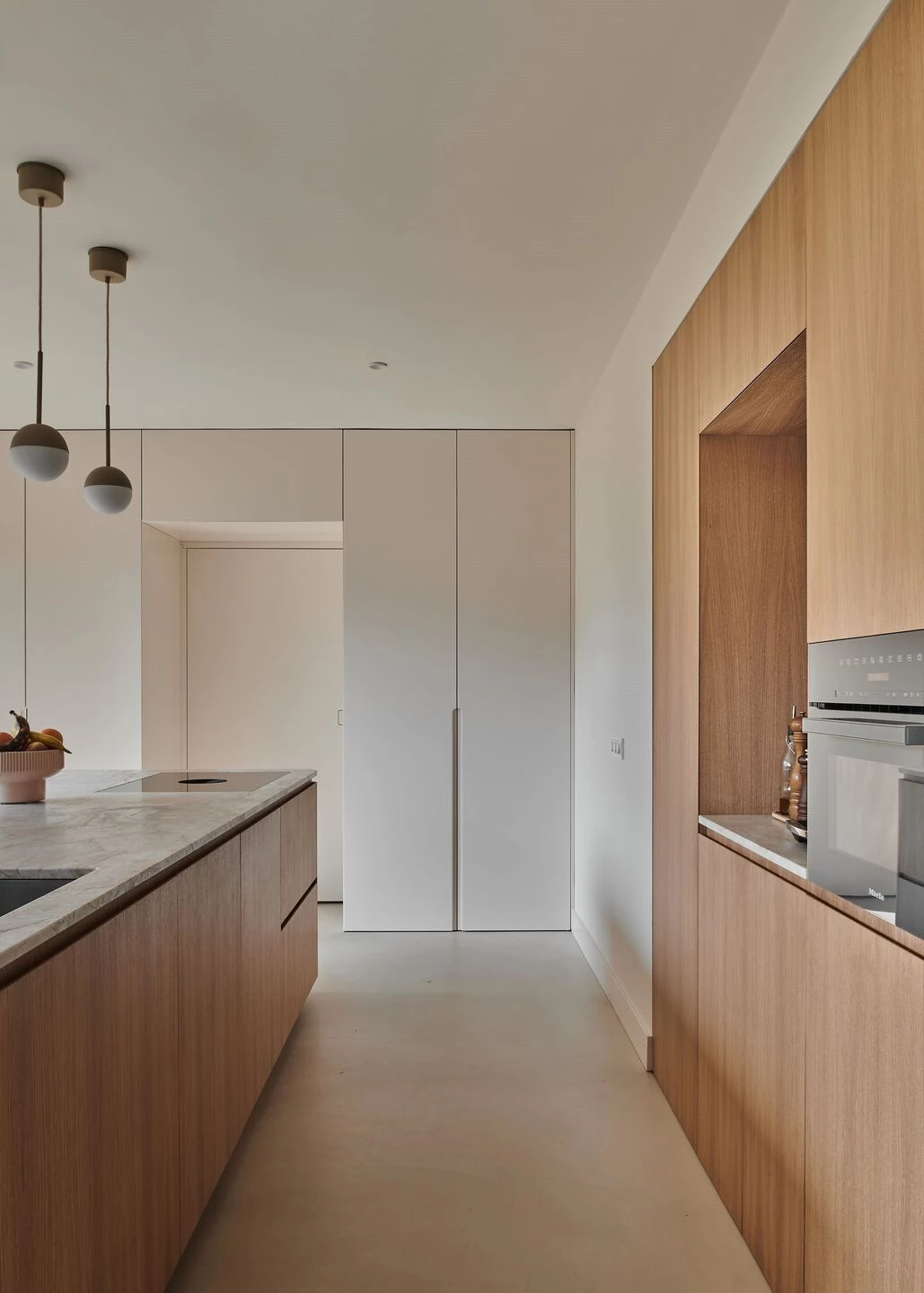
The result is a home that bridges past and present, respecting its original character while embracing modern, sustainable living. Carefully integrated into its natural setting, this villa offers a warm and enduring family retreat—one that will evolve alongside its inhabitants while remaining deeply rooted in the landscape.
