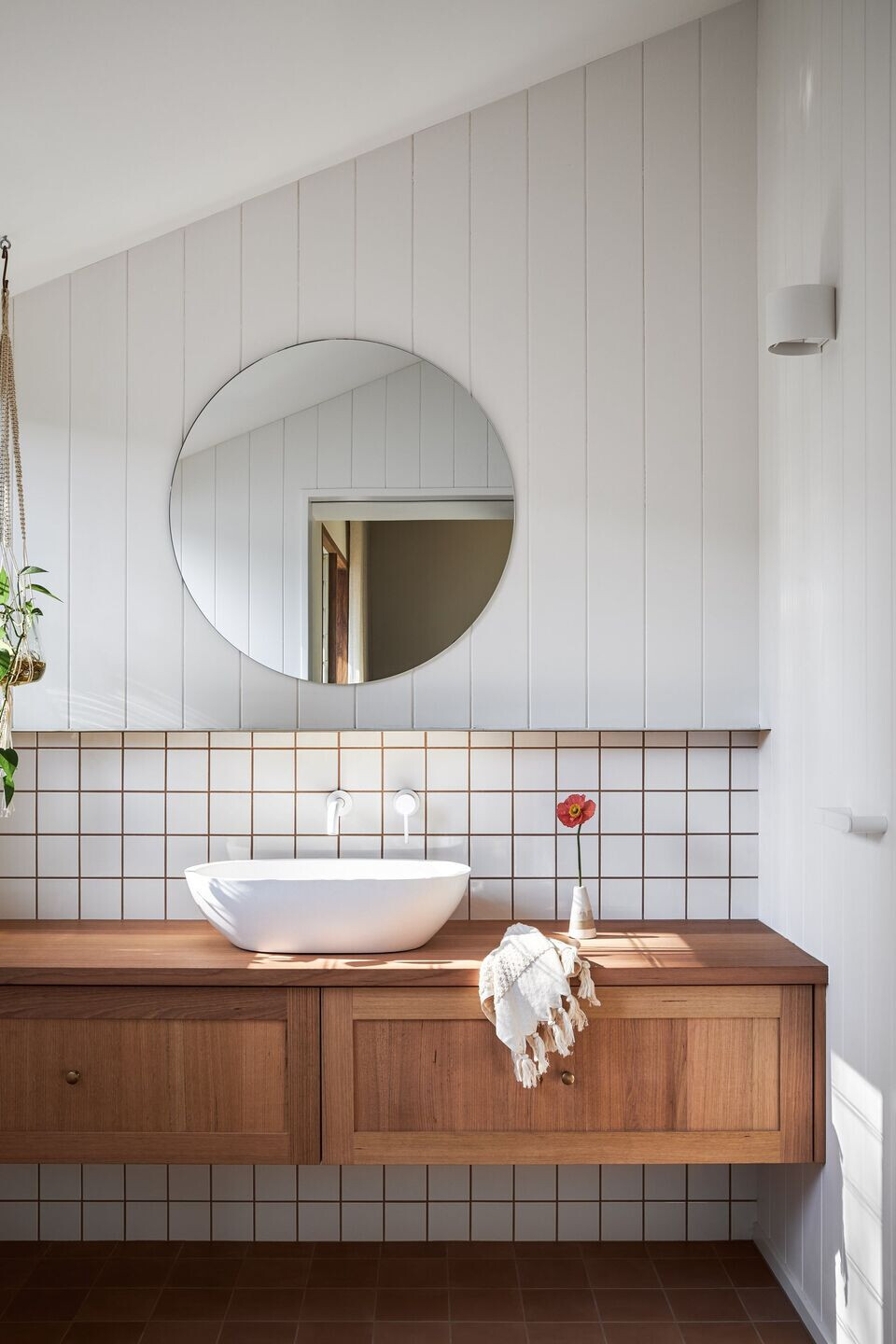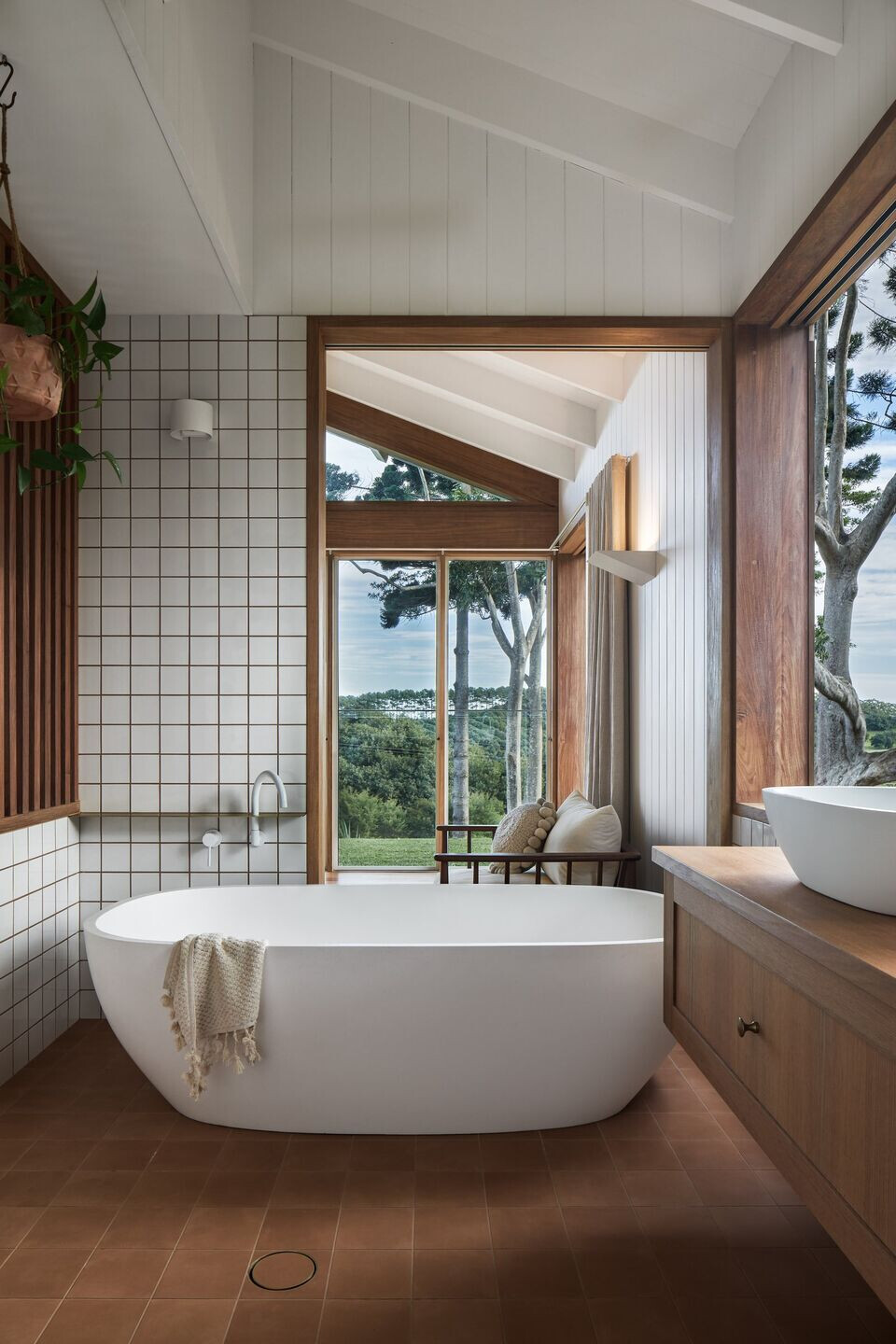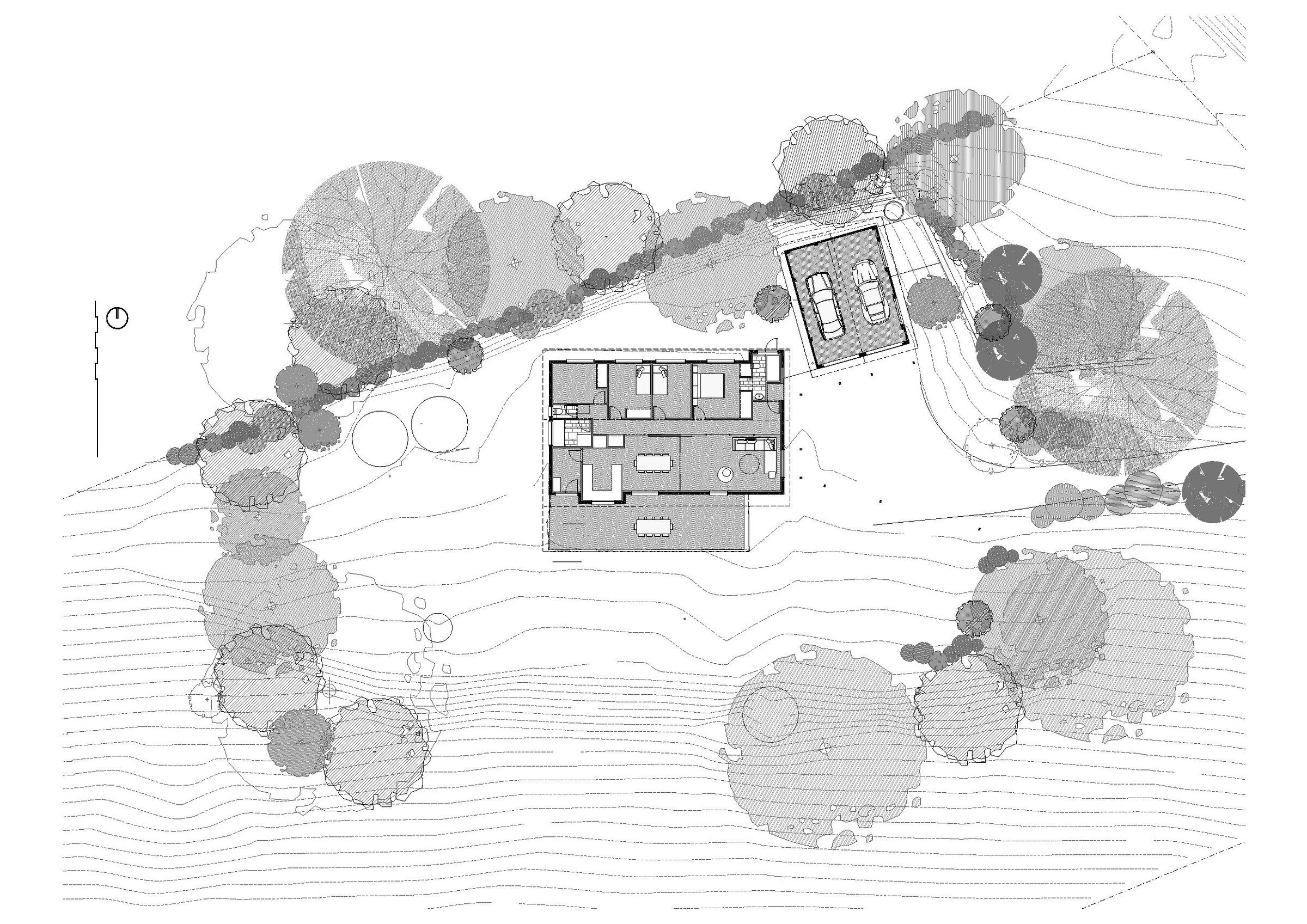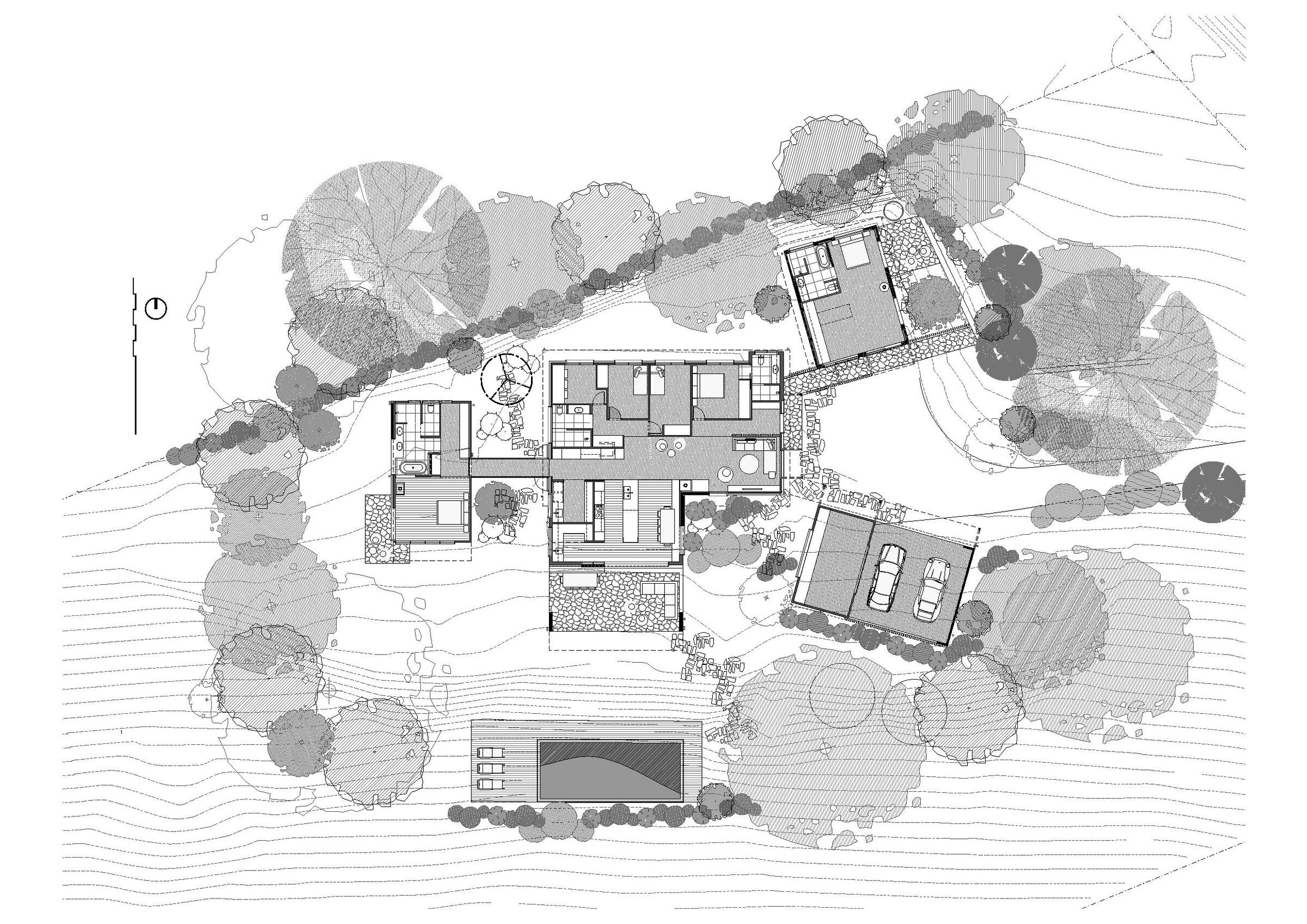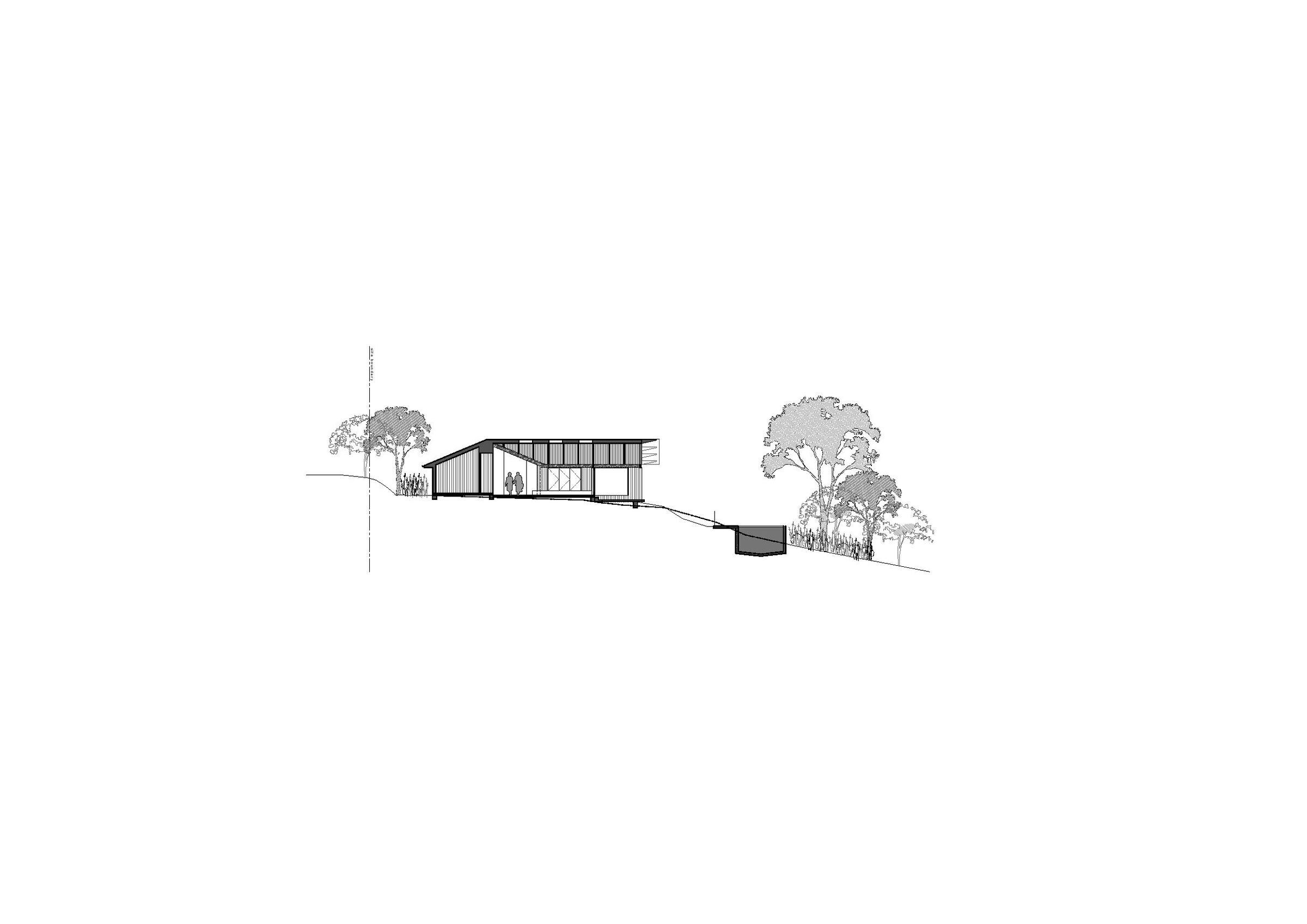This renovation project was inspired by a reimagination of the humble ‘Caretaker’s’ cottage on the edge of Farmland in the Byron Bay hills. The narrative of the project and the design process were driven by a pursuit of ‘caretaking’ in a broader context and our collective responsibility to the environment, ourselves, and one another. The architecture, from a planning level through to detailing and material specification, was driven by a responsibility to create an ecologically conscious sanctuary for our clients.
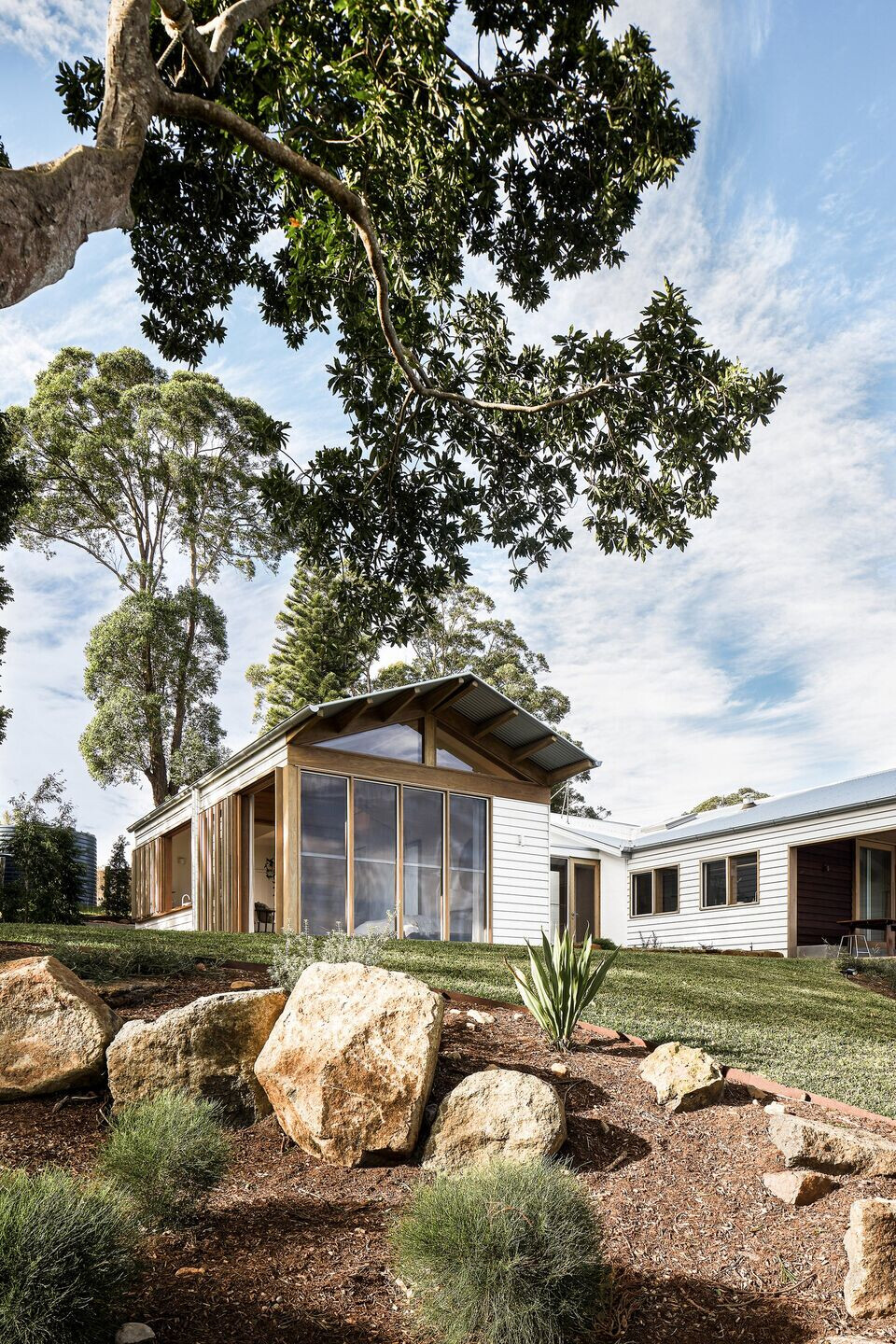
CONCEPTUAL FRAMEWORK
The ‘Caretaker’s’ became a metaphor and the driving conceptual framework for every decision that was made throughout the design and construction of the project. From this ‘caretaking’ philosophy the decision was made that from a sustainability and economical perspective, renovation was the more responsible and appropriate direction. The client’s passion in ‘healthy home’ principles ultimately formed the core-values from which key design decisions were referenced against. Ultimately resulting in a home with a social and environmental conscious.
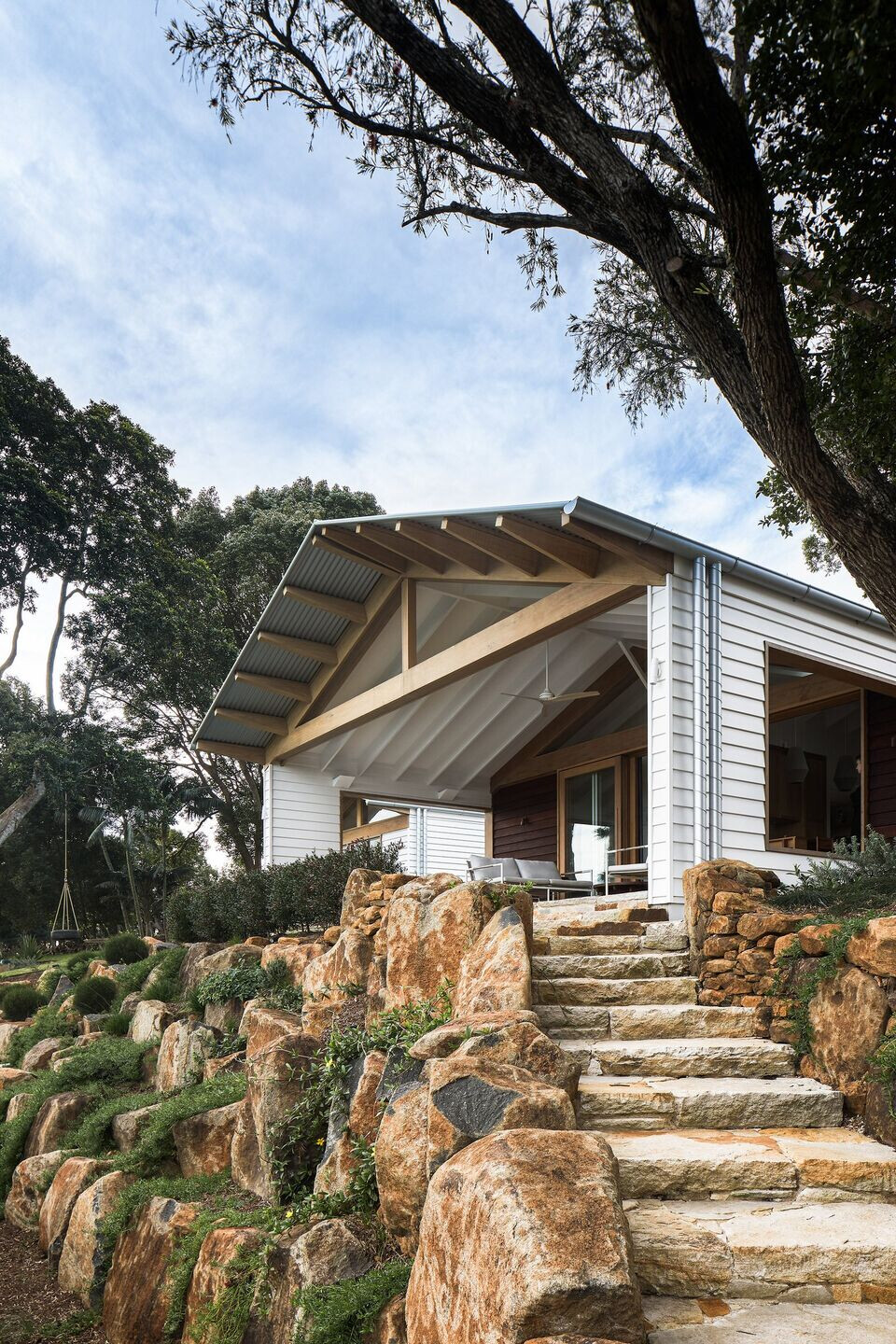
PUBLIC AND CULTURAL BENFITS
The public/cultural benefits of the building reflect the philosophy and spirit of the clients themselves. In the Byron area there are many modest, brick veneer cottages that are demolished every year without a second thought - the client wanted to challenge this paradigm and provide an exemplar for a different approach. ‘The Caretaker’s’ aims to question pre-conceived ideas of size, scale, and finish endemic to contemporary building practices. It offers the greater public a counterpoint to many relevant questions: Renovate or demolish? Less or More? And What impact do cheap building materials and methods have on our environment?
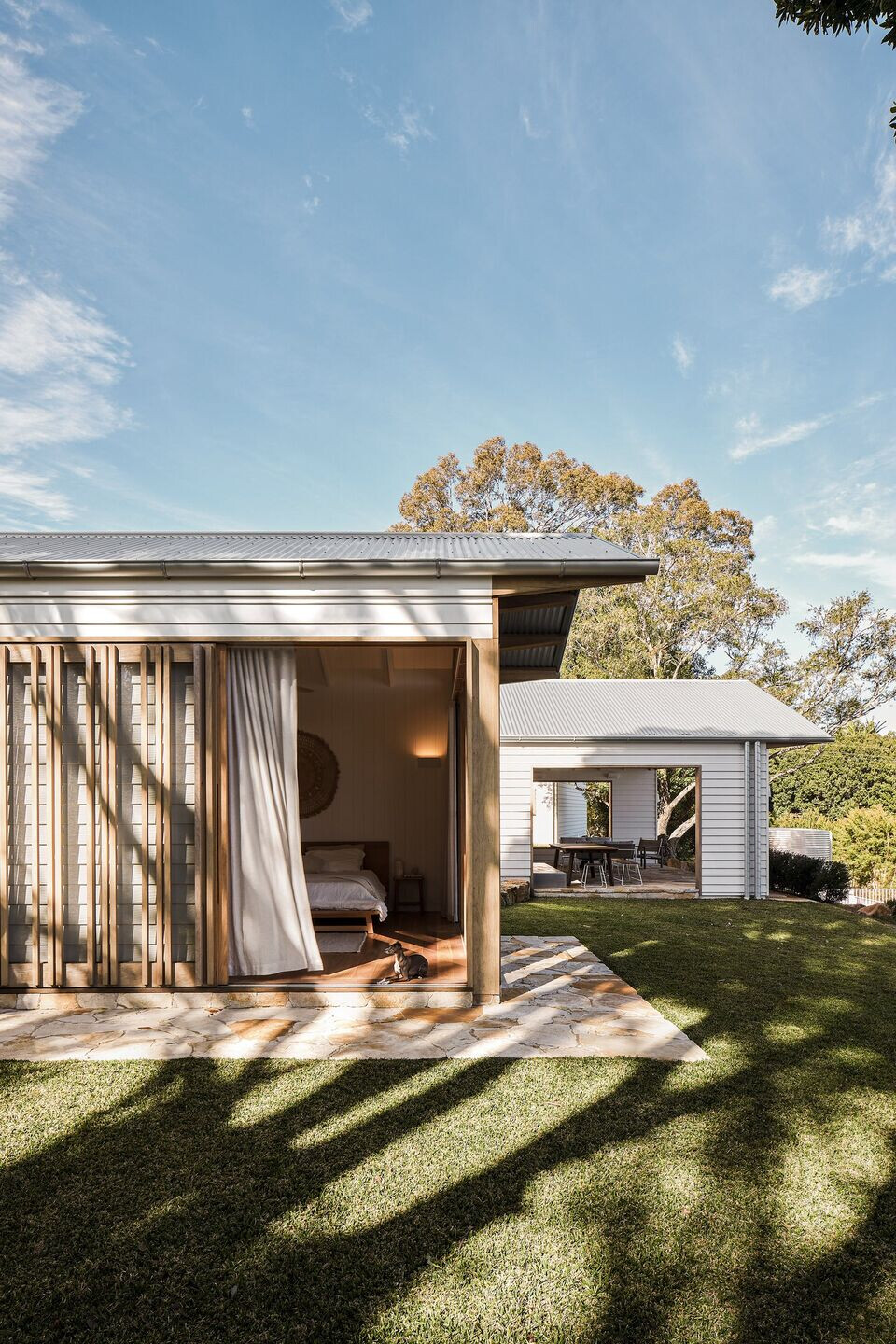
RELATIONSHIP OF BUILT FORM TO CONTEXT
The existing cottage was clearly designed with little consideration of the site context and local climatic conditions. A southern orientation to living areas coupled with ill-conceived room layouts, eave depths and apertures meant that not only was the house cold and damp – but also lacking connection to the landscape and broader context. The architectural interventions were largely focussed on rectifying these issues. Subtractions were made where possible to increase air-flow and to open up long lines of site through the building. The largest addition to the building envelope, a lofted new roof section over the kitchen/dining coupled with skylights and new timber doors and windows were incorporated to maximise natural light and ventilation as well as capitalise on the beautiful views around the site.

The resulting home feels more connected to all aspects of the block and has provided the occupants with a heightened sense of ‘self-care’ in particular their state of both mental and physical health. One of the largest issues relating to dampness (which was a large concern of the clients at the beginning of the project related to mould and respiratory) has now been addressed though this series of relatively small, cost-effective - yet effective interventions.
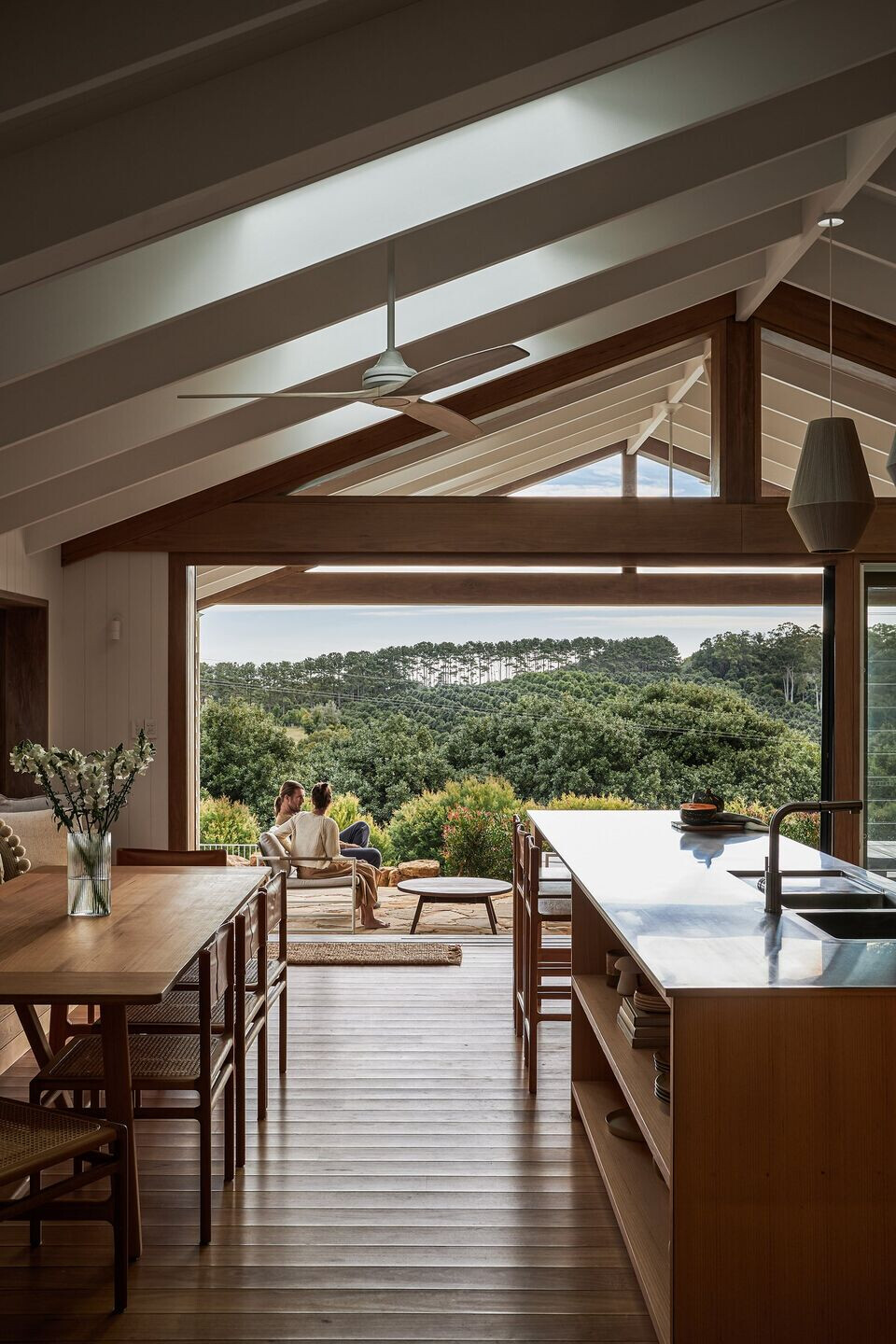
PROGRAM RESOLUTION
The building program needed to respond to the dynamics of a young growing family, therefore flexibility of spaces and zoning were key agenda in the development of the building. Interventions to the floorplan were made with an economic sensibility also driven by the client’s desire to minimise the overall footprint of the building and maintain an intimacy between family members.
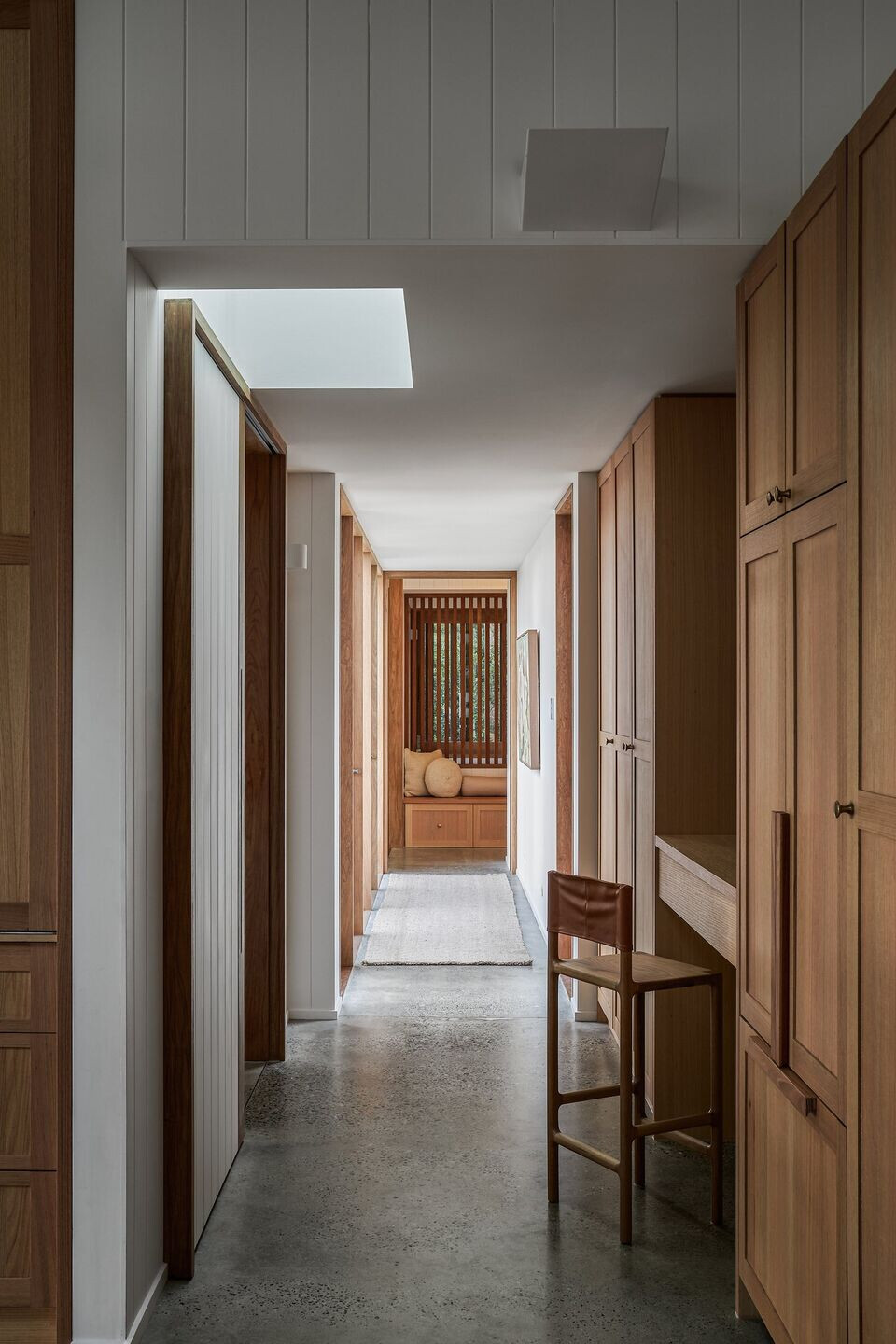
The original 2 car garage was converted into a dual occupancy with the intention of maximising the flexibility of the program of the home. This could potentially be used as a short or long-term rental, a home office or somewhere for an older family member or nanny to live as the family dynamic changes over time. A clear agenda was set to create a building that was cosy in areas, yet affording the occupants a strong connection to the broader landscape and local eco-systems. A large portion of the budget was allocated to beautifully crafted timber doors or windows, which allow the clients to capitalise on the prevailing breezes and the subsequent crossflow ventilation which cools the house for large portions of the year.

INTEGRATION OF ALLIED DISCIPLINES
Communication and collaboration were fundamental to the outcome of the project. The client’s business is focussed on consulting on ‘healthy homes’ so they had a great deal of input into the material selections, finishes and sourcing of various proprietary items used throughout. Other specialists such as the landscape architect, engineer and builder were always invited to share ideas and I think the outcome is a testament to collaboration and has laid the platform for future projects together. The client’s also put a huge emphasis on sourcing local furniture, cabinetry and fitting from local artisans and craftsmen who created bespoke pieces for the home – these build upon the ‘caretaking’ approach taken on the various layers of the building, all the way from the chairs to door handles and light fittings.

COST / VALUE OUTCOMES
Budget was highlighted as a key factor from the outset and as such informed every decision from the first sketch plan. It was a key component of the brief to respect the budget to avoid over-capitalising and creating an ongoing financial burden which would cause stress for the occupants. Consideration was taken to manage the scale and builders and other consultants were engaged to advise of the constructability of the building and future maintenance costs. What has resulted is a thrifty and efficient building built, without programmatic and aesthetic compromise, built at a reasonable cost for a building of its quality.

SUSTAINABILITY
Given the philosophy of the ‘Caretaker’s’ – it was integral to the authenticity of the building that sustainability was made a key focus of the project. A part of the healthy-home ethos is rooted in the specification and use of low VOC and toxin free materials and finishes so a highly considered selection strategy was used at every level of the construction. From the selection of hardwood VJ lining boards (instead of the commonly used MDF imitation option often used as a cost-saving in modern projects) through to the use of carefully selected grout for the bathrooms, no effort was spared to create an environmentally considerate building.
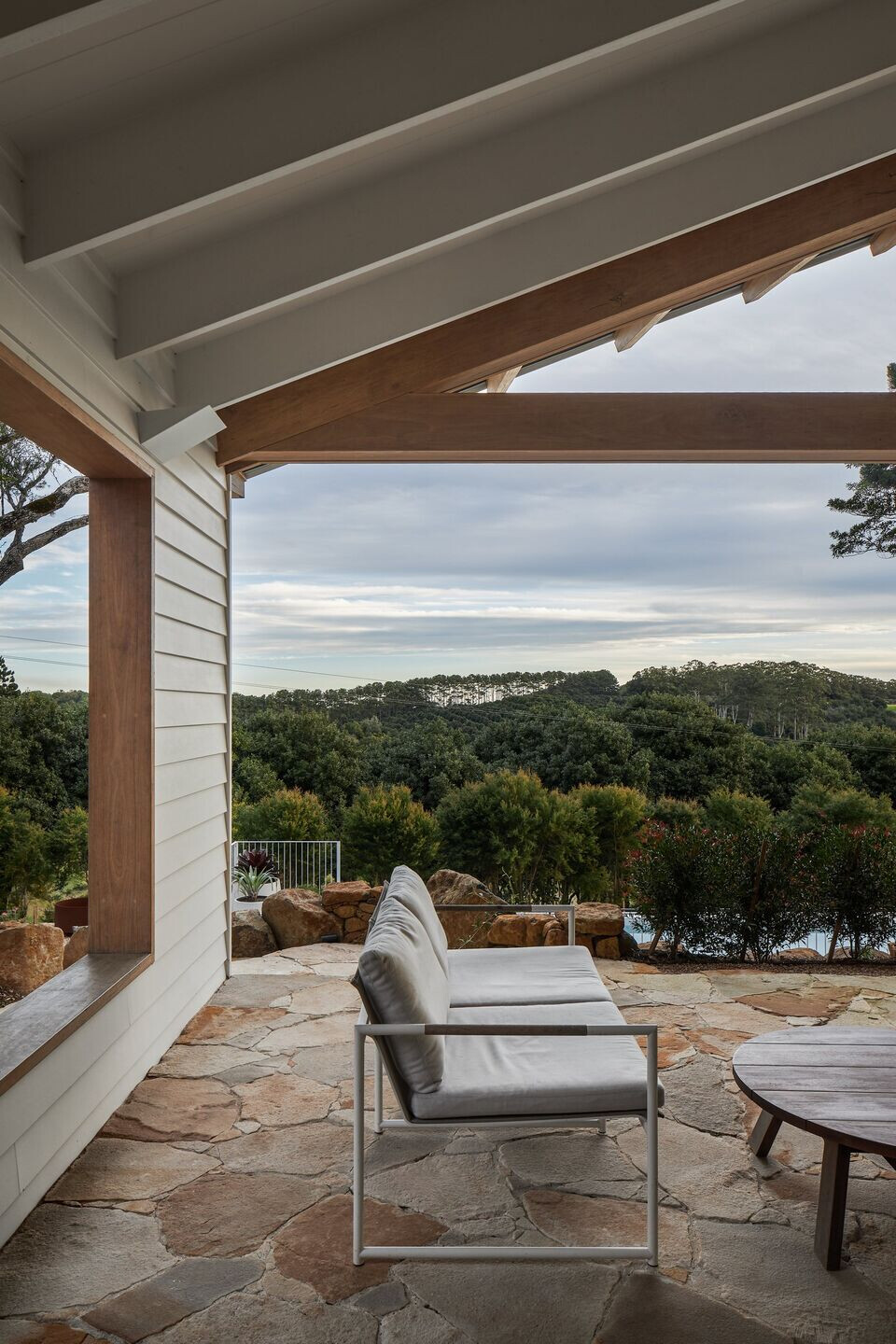
The tile roof was replaced with a sheet metal roof, then connected to a pair of 37,000 litre stainless steel water tanks serviced by a specialised water filtration system to provide the occupants with high quality drinking water. Native, drought-tolerant species were selected in the landscaping scheme to attract local birds and wildlife whilst limiting the overall water usage.
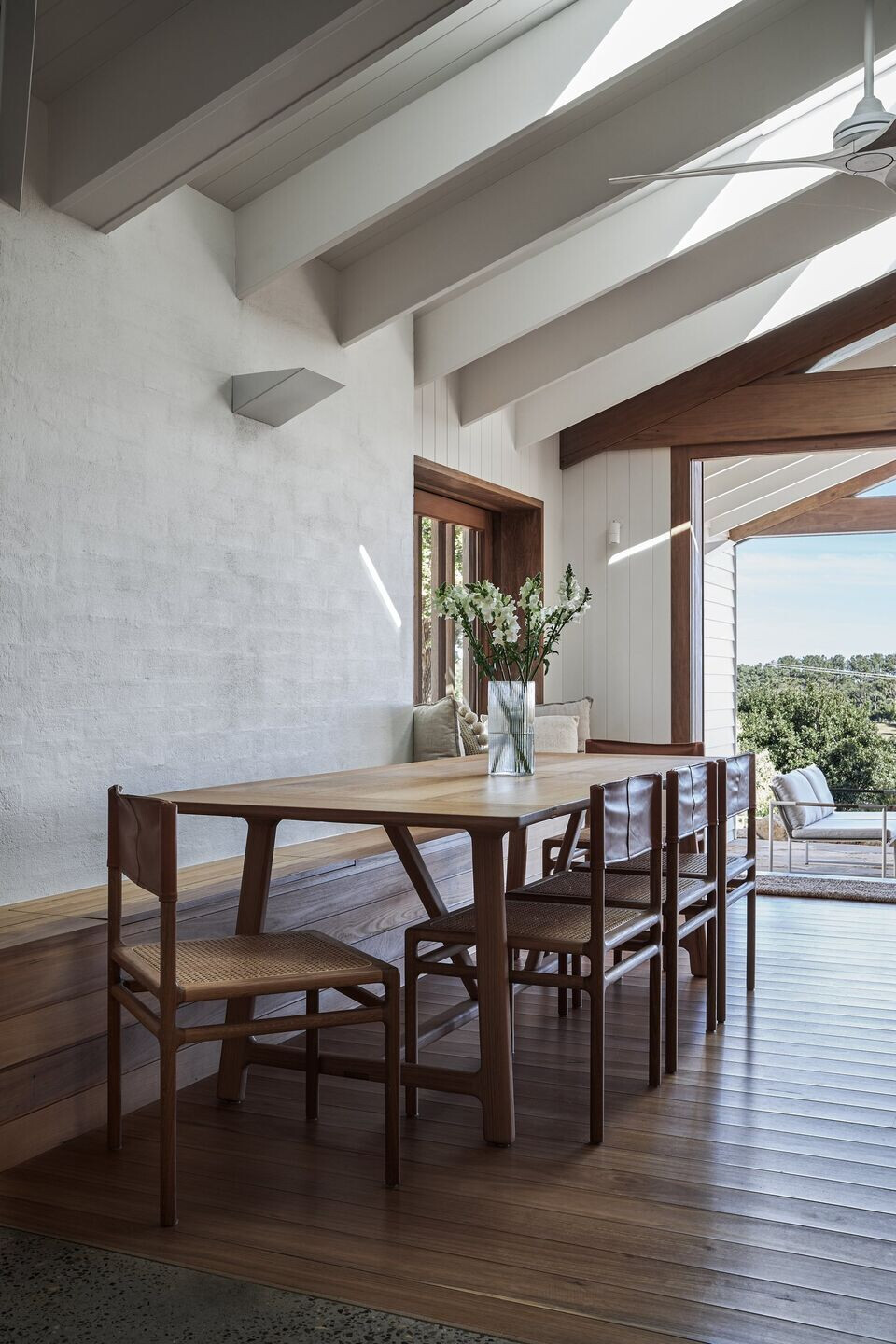
Where possible materials were sourced from as close-by as possible to minimise their embodied energy. An example of this was the external sandstone paving which was hand selected from a quarry in Woodburn (50km away) and hand split and laid on site by a local mason. The client’s also put a huge emphasis on sourcing local furniture, cabinetry and fitting from local artisans and craftsmen who created bespoke pieces for the home – these build upon the ‘caretaking’ approach taken on the various layers of the building, all the way from the chairs to door handles and light fittings.

In regards to the planning a large ventilation spine was introduced through the centre of the building to connect the old and new and in general the number of operable facades throughout the house were increased to maximise cross flow ventilation which can be regulated manually by the occupants. Timber batten privacy screening with insect mesh allow for the home to ‘breathe’ 24 hours a day as well as heightening a connection to the sounds of the coastal location. Slow combustion heaters were installed throughout the house to minimise the reliance on electric heating and cooling to maintain comfort.
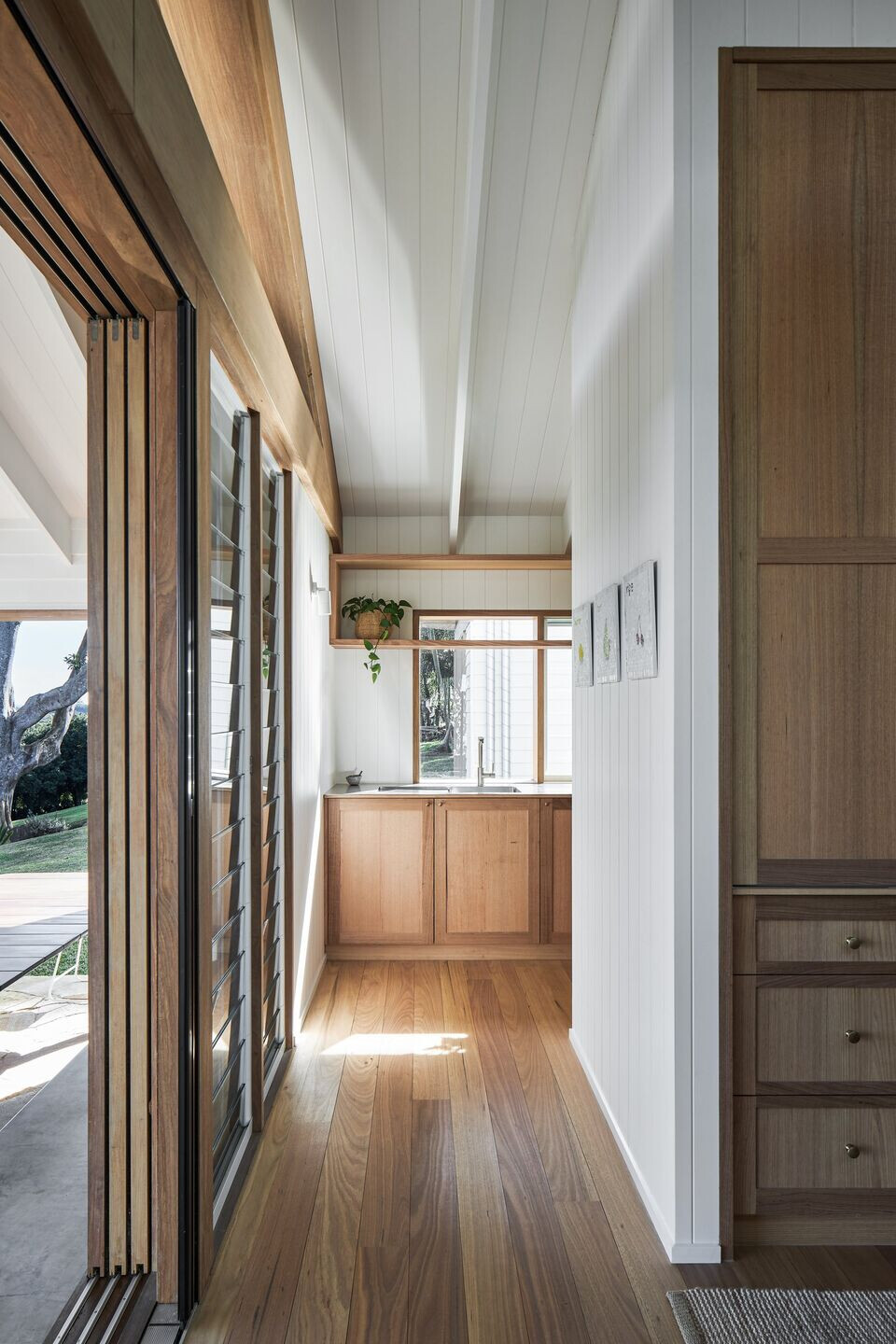
RESPONSE TO CLIENT / USER NEEDS
Throughout the design process a fantastic rapport was established between ourselves and the client. They have built architectural projects before and understood the process which made understanding the process and concepts easy. Accordingly, this afforded us an opportunity to create a strong platform for discussion to understand their key needs beyond surface level conversation. The resulting building is tailored not only the daily rituals of the clients, but also their business/personal philosophies. ‘The Caretaker’s’ project is one which has resulted in a bespoke family home crafted for purpose – it is conscious, considerate, and careful. The sensitivity of the design has allowed our clients to connect more deeply to a place which acts as a sanctuary and contributes greatly to their sense of comfort and general well-being.
Team:
Built by JMG Build
Structural Engineering by Morgans Consulting
Landscape by LARC collective
Cabinets by Nailed it Kitchens
