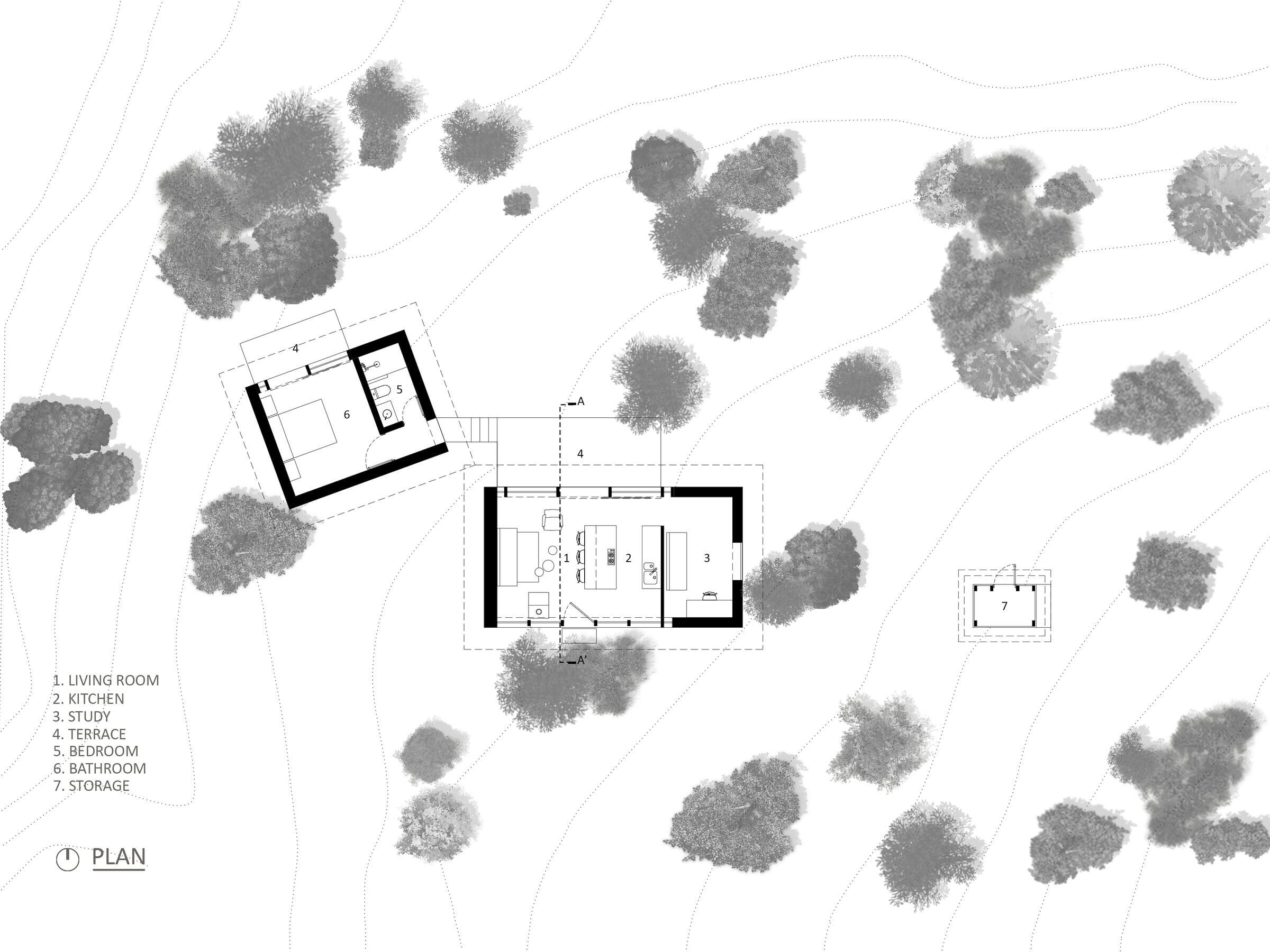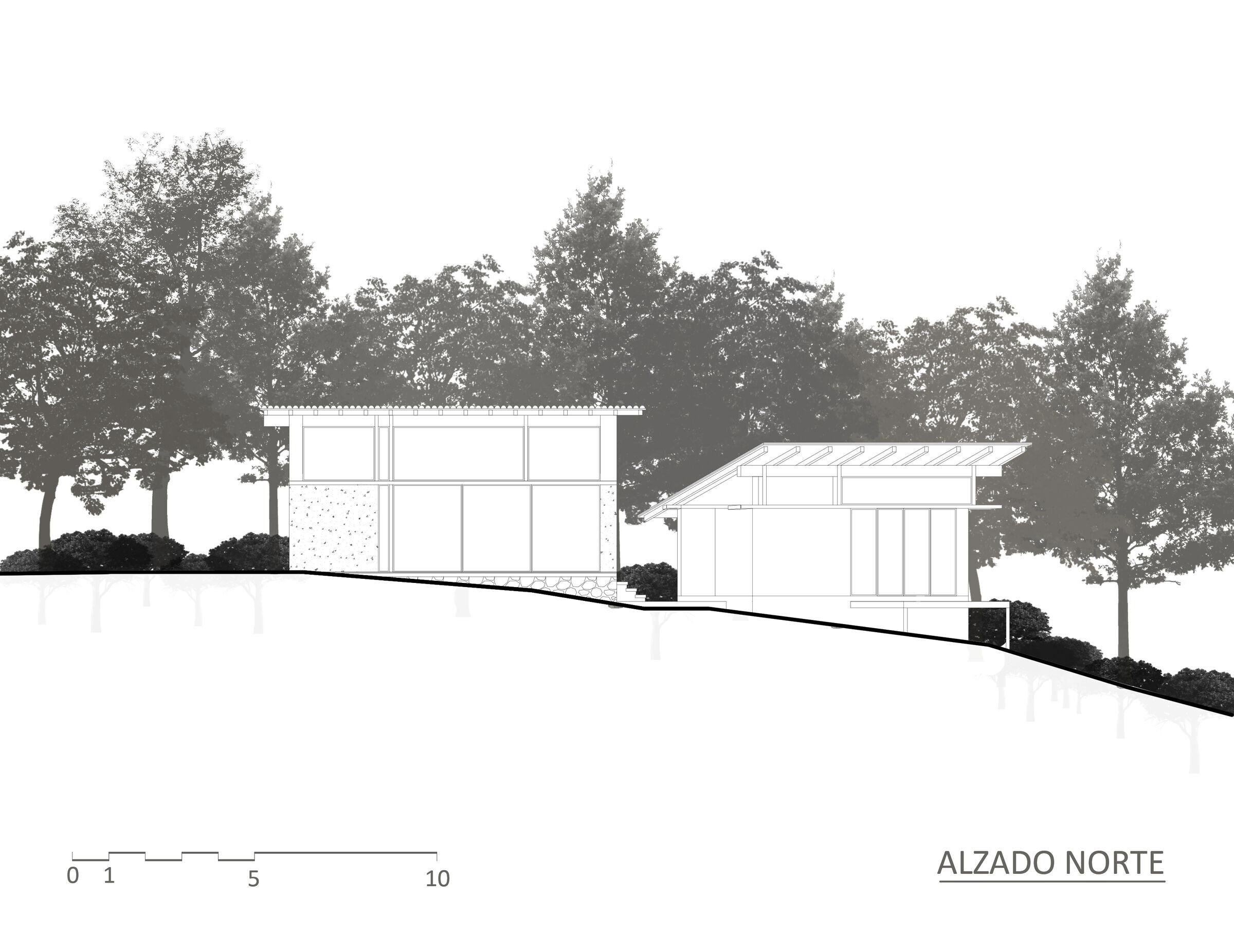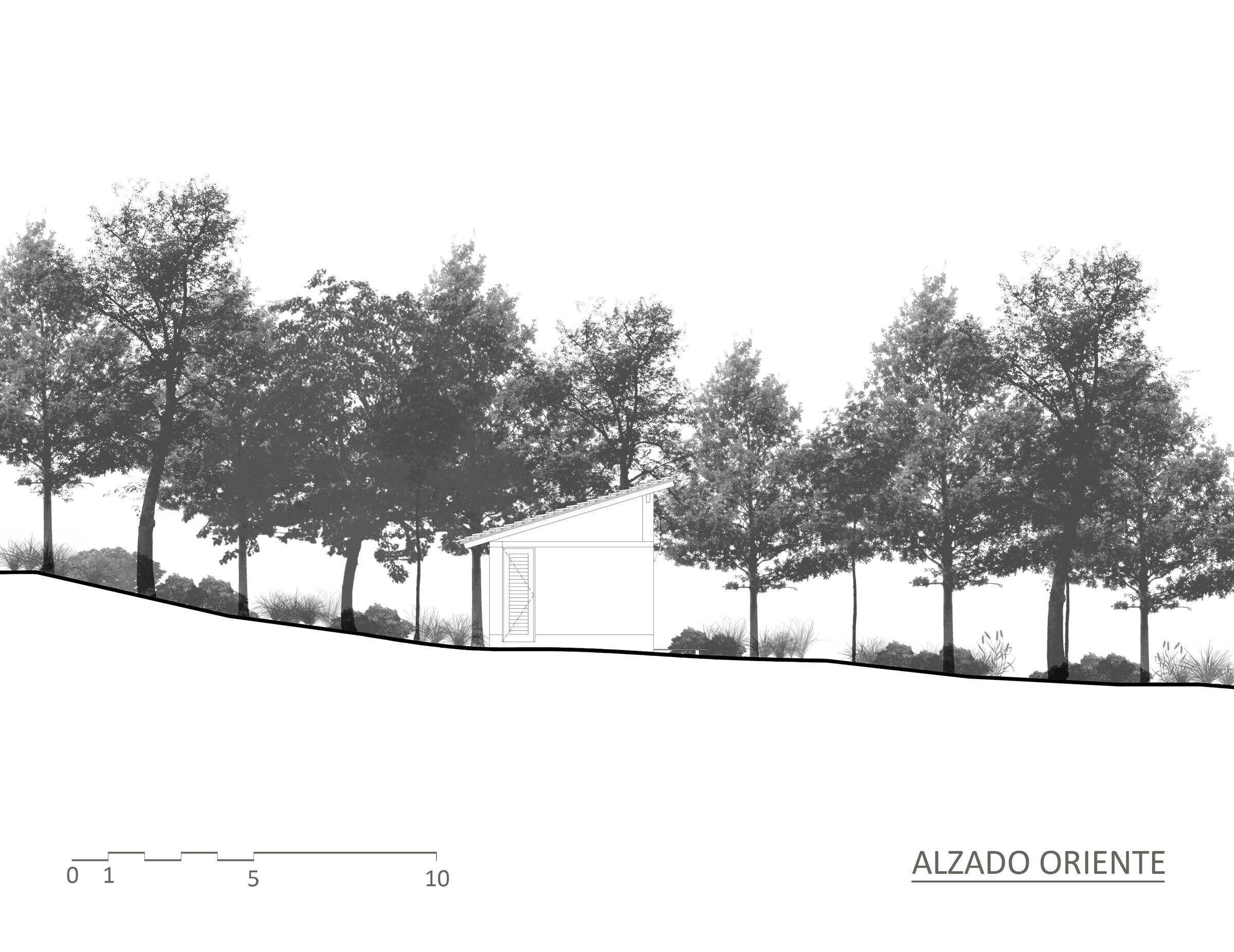A young couple and their dog decided to find a place to liveit before building it where they could escape from the fast pace of the city, the noise and daily work. This resulted in the acquisition of land nestled in the forest, which is reached at the end by a dirt road, leaving the nearest town about 25 minutes behind.
Later, with this distance and immediate relationship with an oak forest, the fauna of the place, the rugged topography that is part of a basin, the decision was made to make a construction that would impact as little as possible, without cutting trees, mostly built with the natural materials of the place such as: earth, stone, wood. And a few industrialized such as: steel, cement and glass.

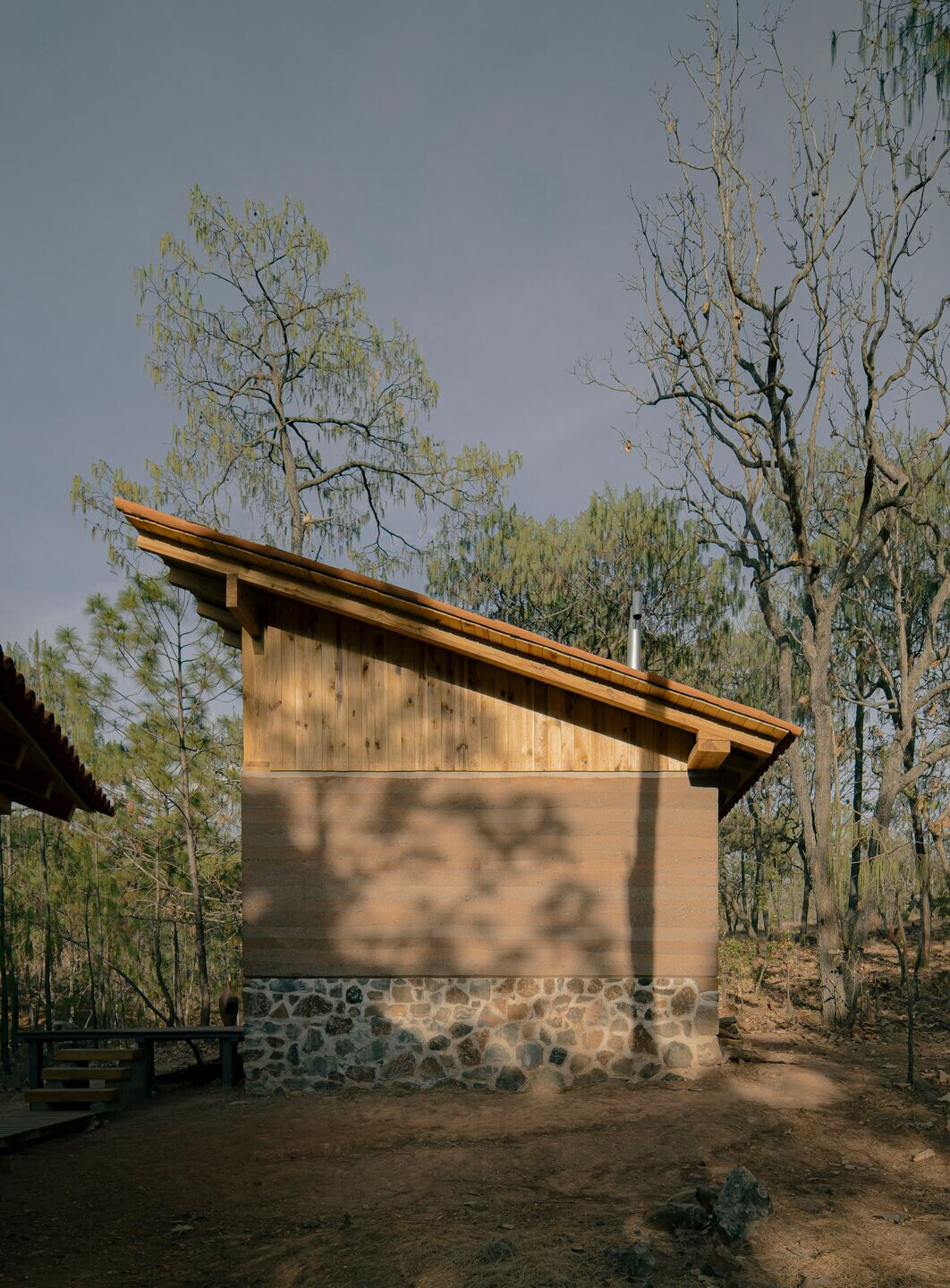
The way to solve the project structurally goes hand in hand with the construction system based on monolithic rammed earth load-bearing walls, 40 cm wide, which overlap the elaborate stone foundation and a wooden beam ceiling, staves and tiles.
We decided to resolve the architectural program with three segregated volumes joined by a wooden terrace and steel pile structure. The intention was for the construction to integrate into the landscape of the forest, to feel that it was born there. That it had a true language of how it was made with the hands. At the same time, it will provide visitors with the warm and natural atmosphere with which it was made, without spending large amounts of energy. That it should be practical in its conception, with visible constrictive elements, thermal qualities, and the essential color that the material with which it was made offers us.
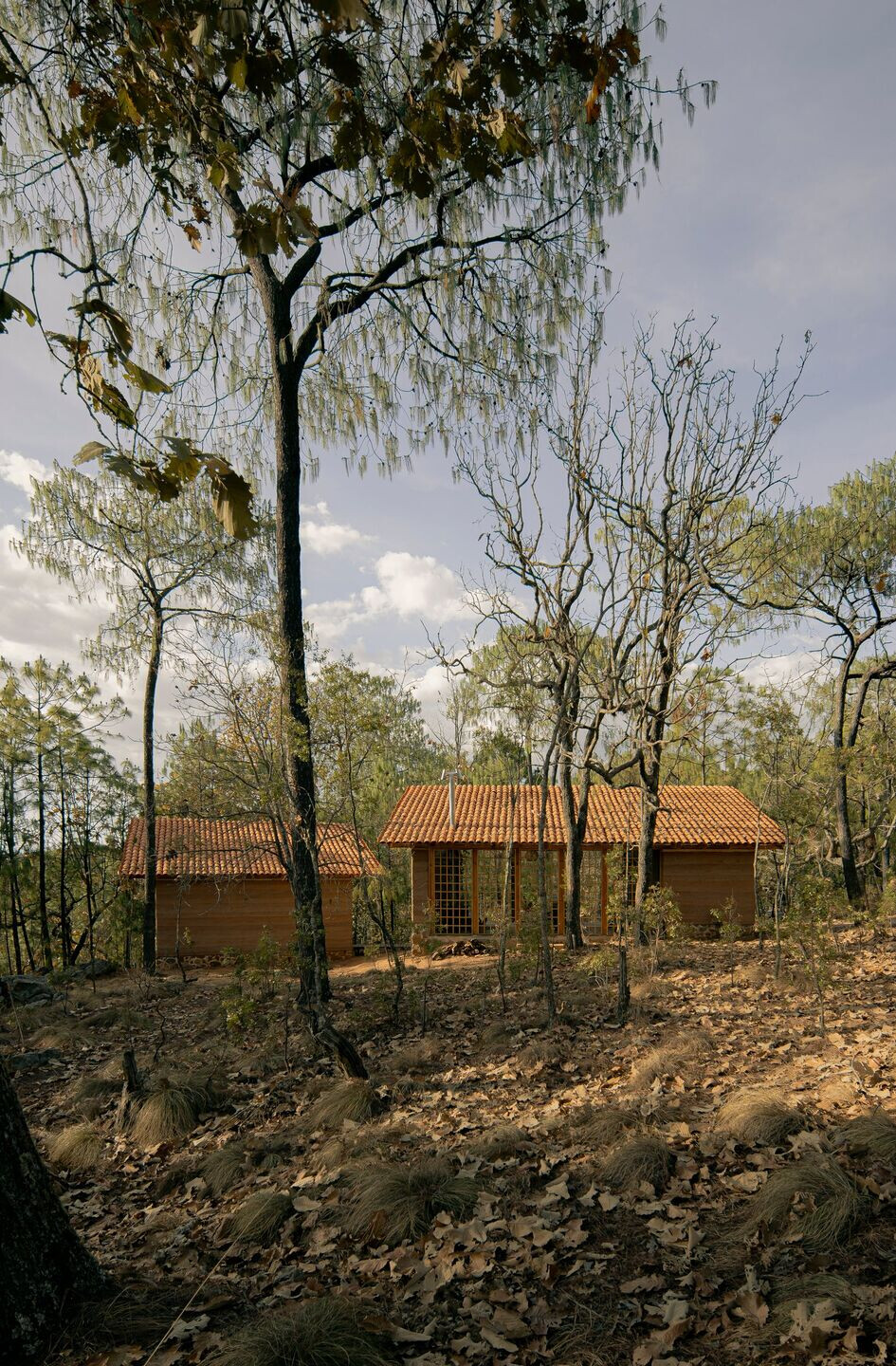
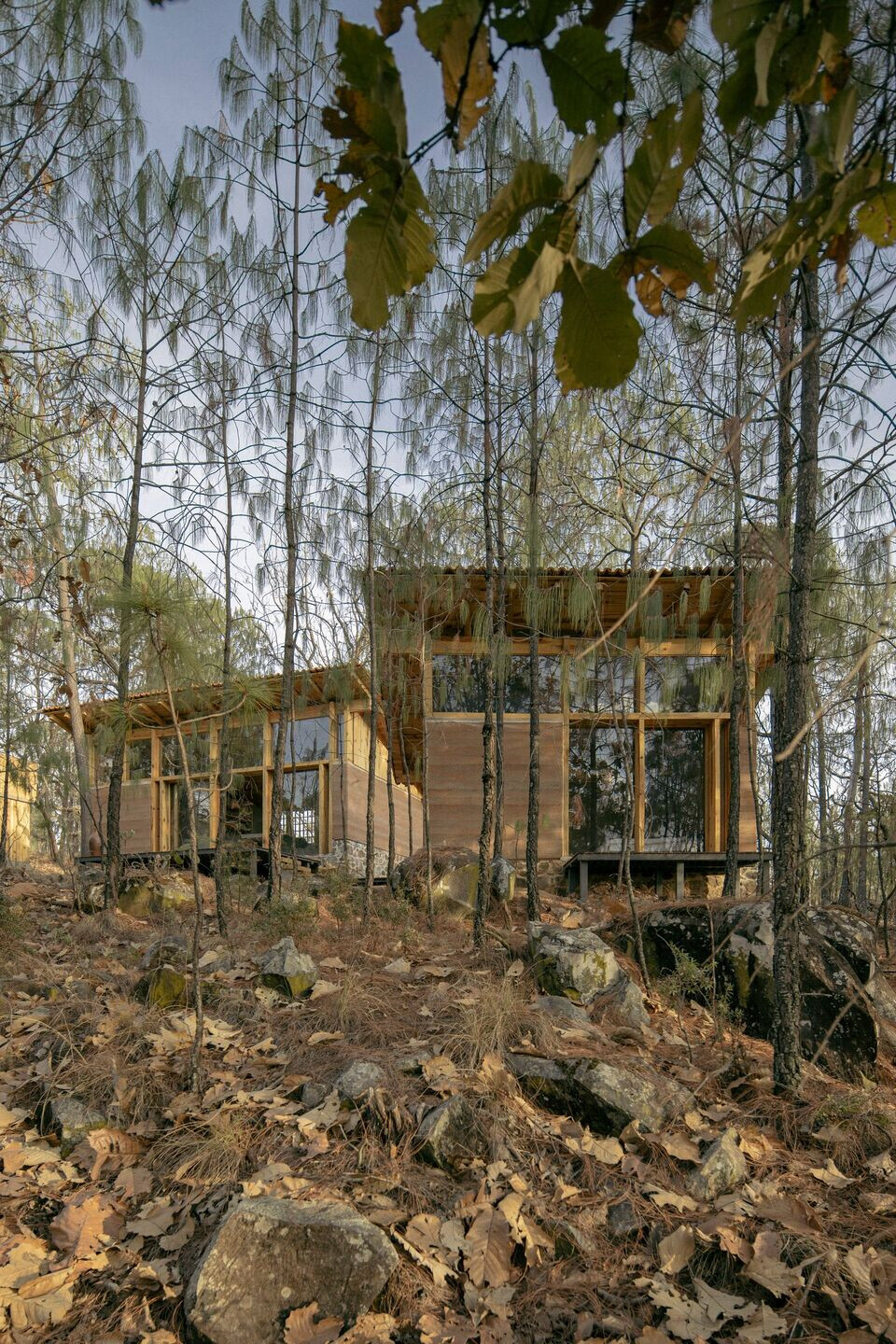
It is a house responsible for its waste, which works with a separation and filter for soapy and black water, has rainwater collection, a wood stove, solar panels, and gas. It is passive in its energy expenditure due to the thermal qualities with which the walls are made and the constructive knowledge of mud walls was transmitted to the people of the town who participated in the work.
Thus, this small project tries to be respectful like the light of the firefly and put users in direct relationship with their environment and provide shelter for visitors who normally come from the city asking for calm.
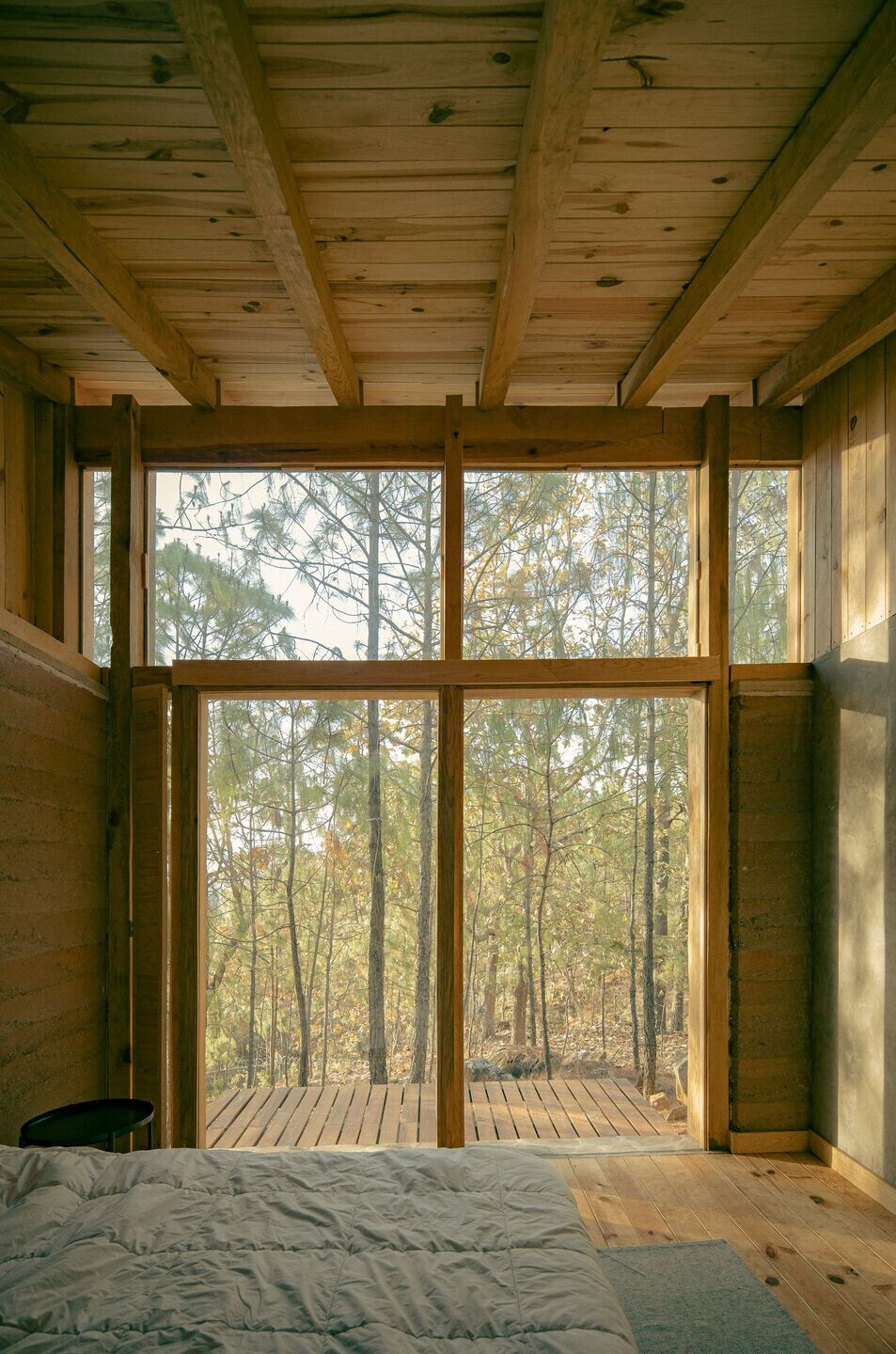
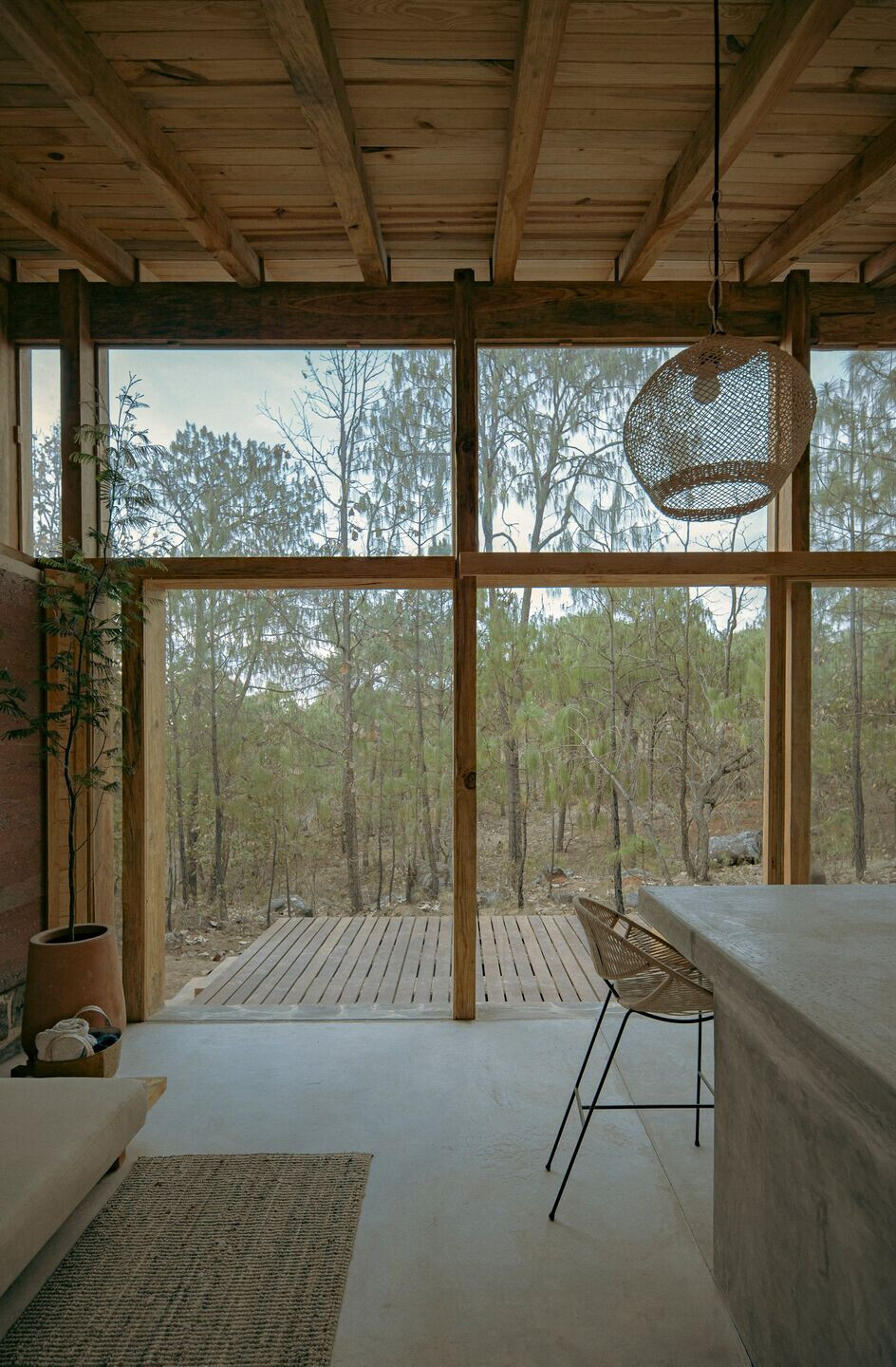
Team:
Author of the Work: Uno más uno and Moro architecture workshop
Photography: Nicolás Millón and Rafael Palacios Macías
