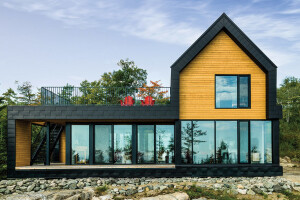A carefully crafted home for a couple and their family looking to
slow down on Long Beach Island. Located on a particularly narrow stretch of the
barrier island, the house responds to the site’s unique positioning to maximize
expansive views towards both the bay and the ocean. The site is situated three
lots back from the oceanfront and bound directly to the west by the historic Long
Beach Island Fishing Club -- whose facilities and parking area occupy the entire
depth of the block along the site’s western boundary. The Fishing Club building is set
back from the street front, exposing the entire western facade of the Gap House
to views of the bay that would otherwise typically be restricted by adjoining single-family residences. The name "Gap House" was coined in response to various water views strategically framed throughout the house between gaps in the surrounding
properties.
The primary suite and living spaces are elevated to the uppermost floor to capture
ocean views with an abundance of glass. Large sliding glass doors open the living
space to a generously sized, ocean-facing covered deck. A band of horizontal
windows stretches across the west facade, connecting the ocean to the bay. The
first-floor level, which is elevated to accommodate local flood zone regulations,
sits just below the top of the dunes, and is predominated by views towards the
bay. A western oriented screened porch is attached to a lower-level media room
and lounge. Bedrooms at this level are situated along the east side of the house,
away from the early morning bustle and banter of anglers in the parking lot of the
fishing club, located next door. Outdoor showers and beach storage are secluded
for privacy beneath the house, facing the rear yard. A rear exterior stair connected
to a patio at grade leads to a secondary foyer and laundry room at the first floor.
The main stair and elevator are centrally located, bisecting the overall mass of the
building. Carefully placed windows at each landing frame views of the bay, inviting
a moment of pause.
Eastern White Cedar shingles clad the elevated rectilinear volumes, embracing
the elements while weathering to a natural silver grey. Cement board panels,
suggestive of natural stone, define the base of the building. Colored accent panels
stretch out to engage the street front and draw users in towards the main entry at
the ground floor.





































