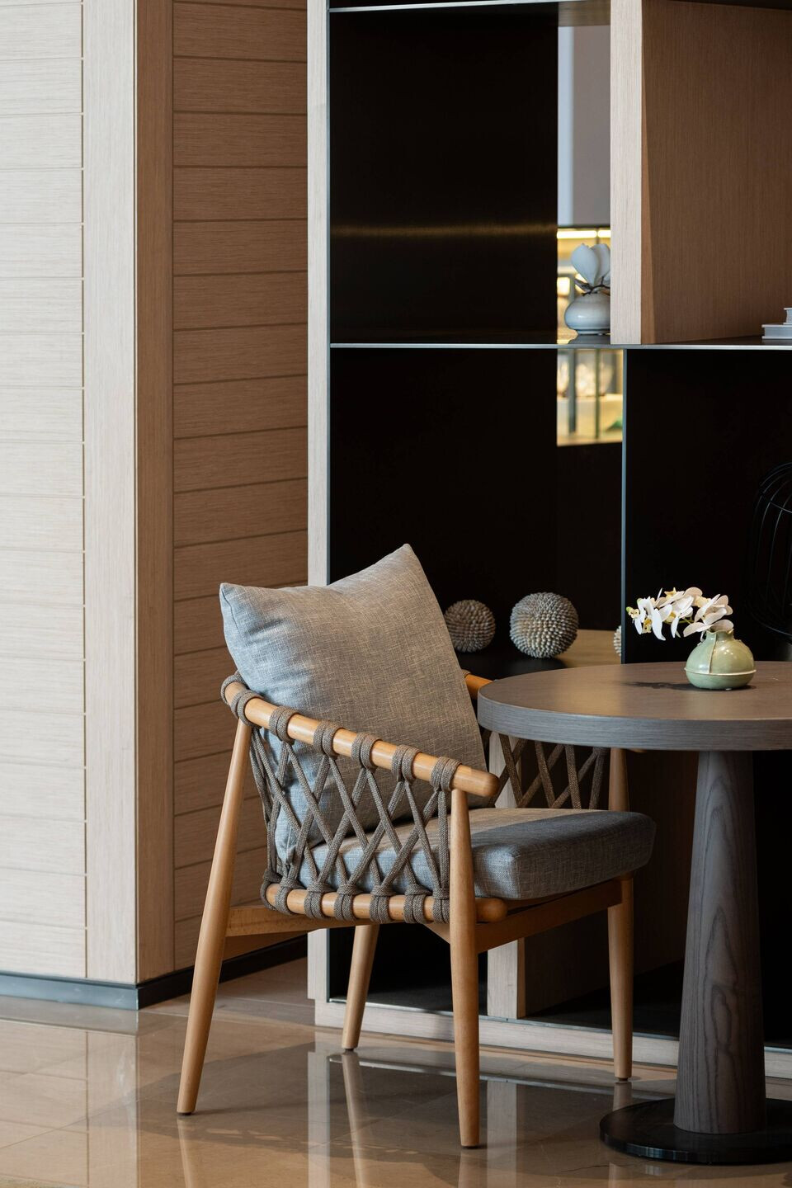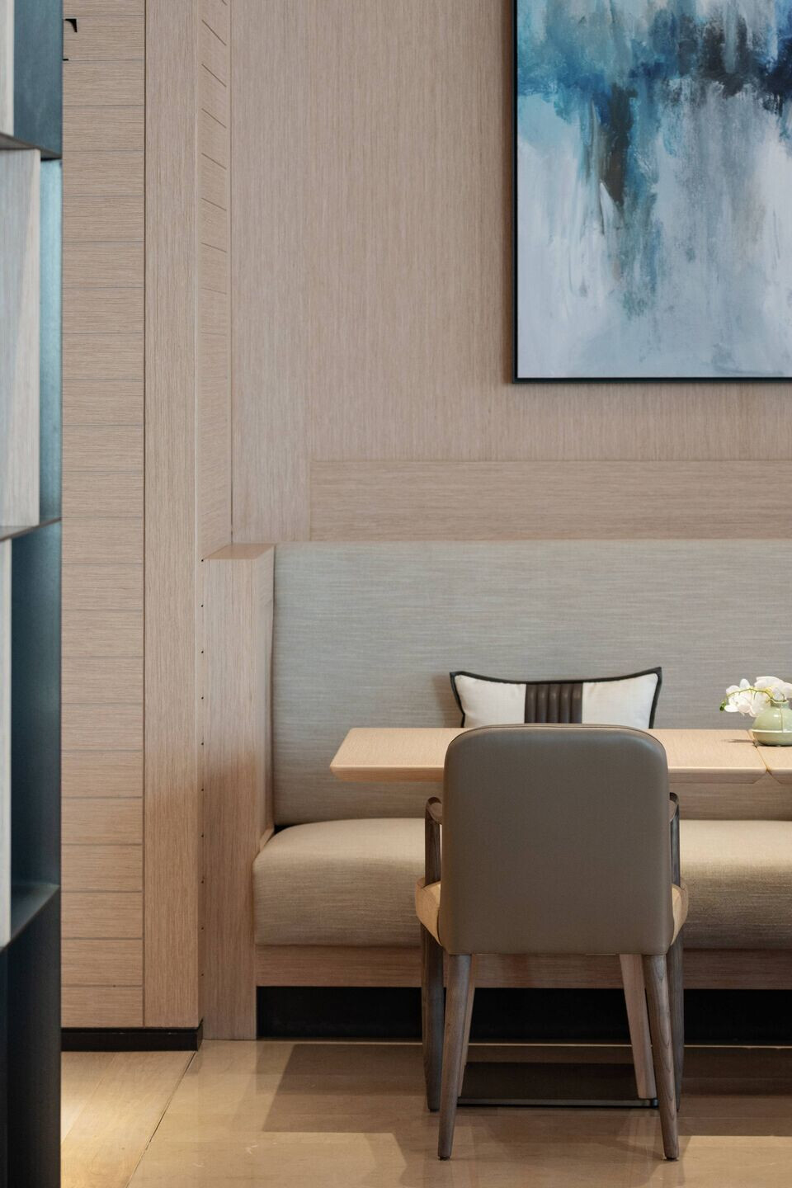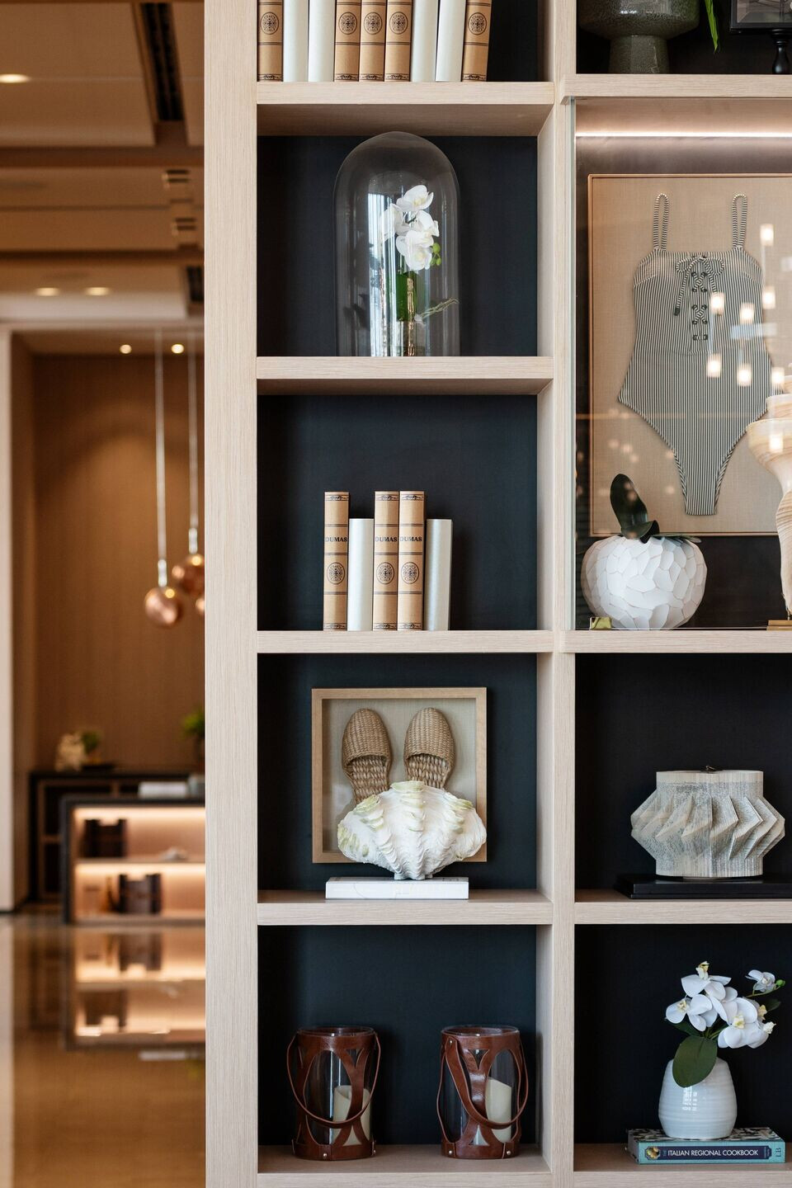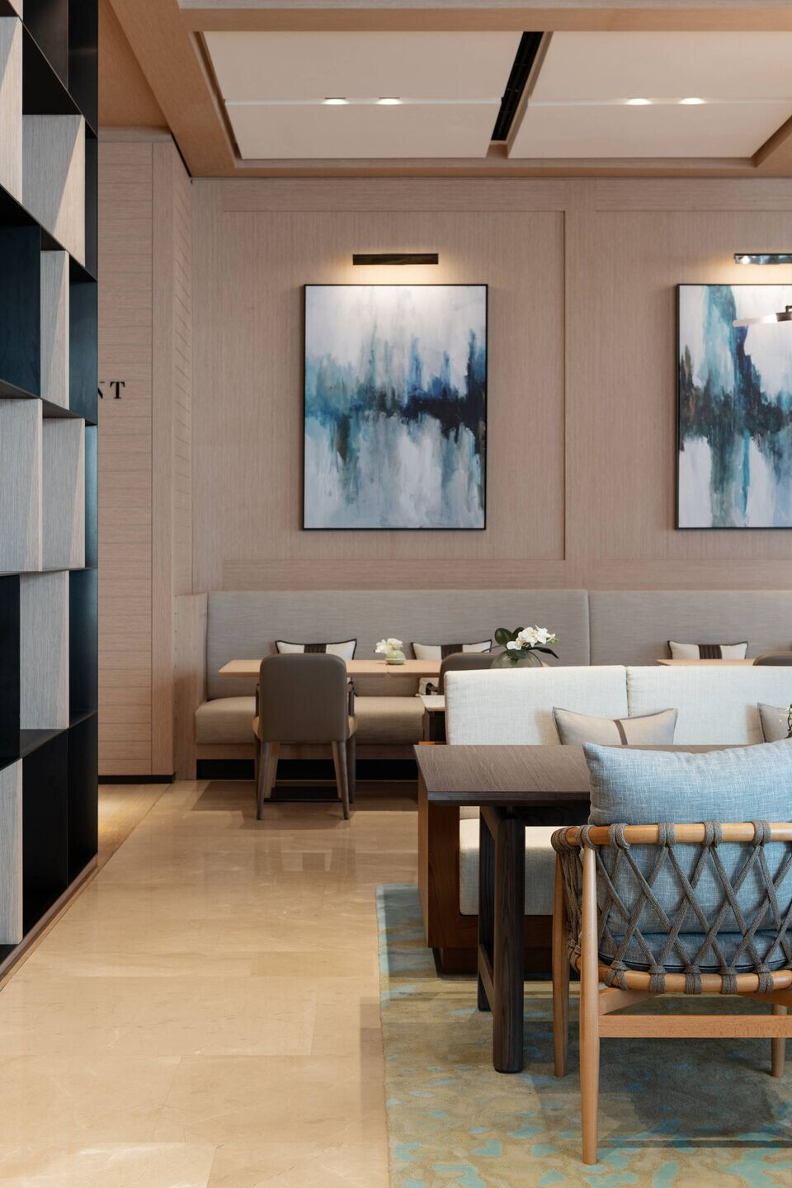The Restaurant at Address Beach Resort, offers diners a unique take on their dining experience with an array of internationally inspired dishes. With a variety of dining spaces available, you can even opt to dine in your own private space such as The Living Room, The Dining Room or the Library. With an extensive assortment of cuisines and signature dishes, the menu has something to satisfy everyone. During the winter season, guests can also enjoy our outdoor terrace facing Jumeirah Beach.

Each space represents an area within a stylish Apartment and the furniture is modern and comfortable with feature chandeliers, decorative lighting and artwork.
Pale Timber was used throughout the space in the shelving, wall panelling and feature beams in the ceiling to create a warm residential feel and this light finish contrasts with the dark metal used in the framing, ironmongery and shelving details. Marble flooring extends from the Entrance foyer all the way through to the Dressing Room and is punctuated with large comfortable rugs.The Restaurant is an intriguing prospect for Emaar. Known asdevelopers of well-designed residential spaces, we were inspired tocreate an all-day dining space that is centered on the theme of astylish apartment. The Apartment had to feature modular spaces - froma living room, lounge, communal and individual dining tables in a dining room towork spaces, a media room, kitchen and outdoor terrace!The interior had to feelwarm and welcoming and because of the residential style andmodular spacing, also had to feel cozy throughout the day.

Each “Apartment”has its own style depending on the hotel and itsdesign, its demographics and location etc. The apartmentoffersacompelling prospect to guests who want to check out the latestincarnation
Particular attention had to be paid to the following features:
• The Entrance Door
• The Entry & Hall
• Library & Shelving
• Kitchen planning

The design direction was based on a contemporary Apartment with modern hard finishes offset by soft furnishings and furniture – a high end luxury Apartment that would not be out of place in Dubai, New York or London.Each area is designed to reflect an Apartment zone – for example the private dining area is a semiprivate dressing room with full height wardrobes, the kitchen provides a large island for the chef and the library has long communal tables with New York public library style table lamps.The Apartment faces the terrace area and swimming pools with views out to the sea. The façade of the restaurant was developed with full height glazing with openable doors that fold back during the winter to allow for ‘Inside / Outside’ dining. The ceiling is constructed in a grid pattern with large timber beams and white rectangular sections with recessed slots for architectural lighting.The space allocated to the restaurant was long and narrow and services had to be fed from the rear of the restaurant through a network of BOH spaces. The planning and zoning of each of the areas was carefully considered to ensure that the guests felt like they were entering an apartment and travelling through an entrance foyer, to a living space to a dining room and to a study and dressing room.The interior spaces are divided by large full height shelving units and we wanted these to be a feature of the space but not overwhelming. The vertical components of the units are timber with slimline horizontal metal shelves.

The design is clean, modern and simple – which means these were the most difficult elements to design! The largest shelving unit at the entrance is over 500 tonnes in weight and a special hoist was brought on site to slowly tension the structure above the ceiling so the unit is attached to the ceiling!The twin tower orientation is almost perfectly aligned to the east west axis. This orientation uses first principles of sustainable design to passively reduce the solar gain on the towers by over 50% by facing the narrowest edges of the building towards the low angle rising and setting sun.The hotel is a true destination for visitors and provides a lush green environment within an urban context. In line with the Green Dubai strategy the development is highly integrated with the pedestrian connectivity of the Dubai Marina, allowing for multiple pedestrian routes to link through the site and back to the neighboring urban context.






















