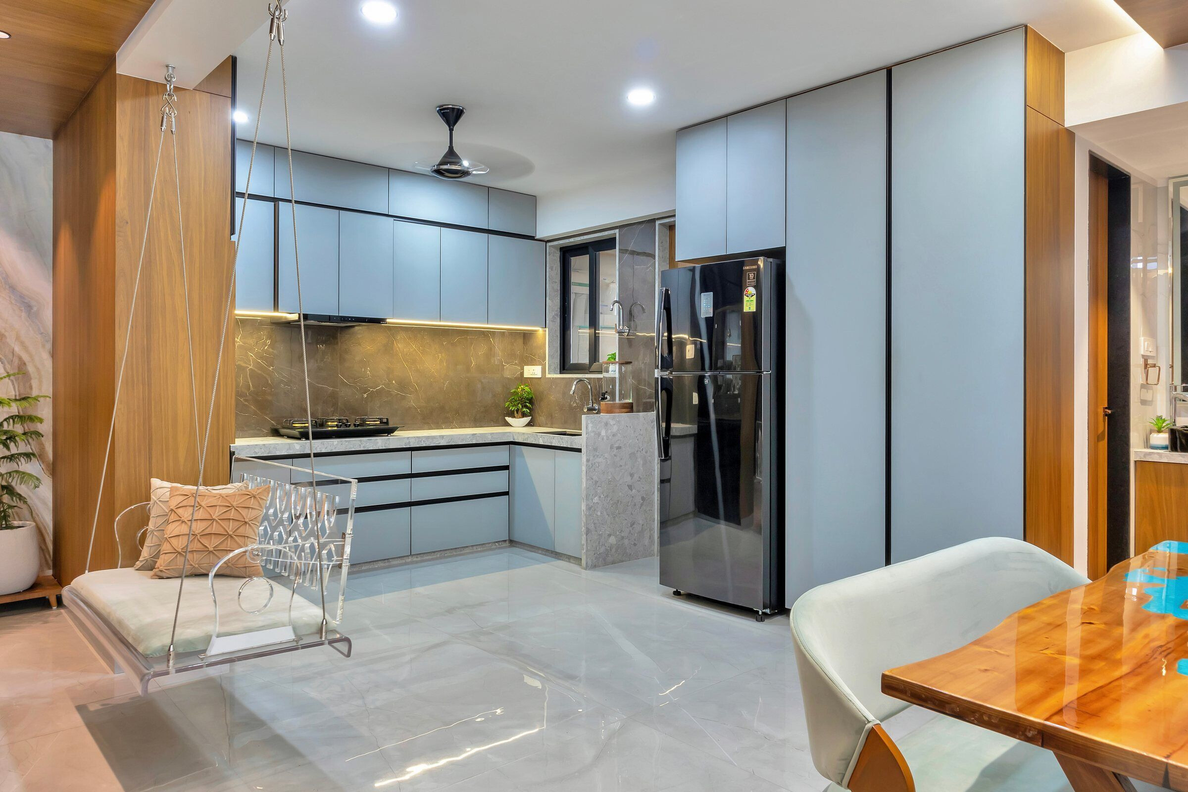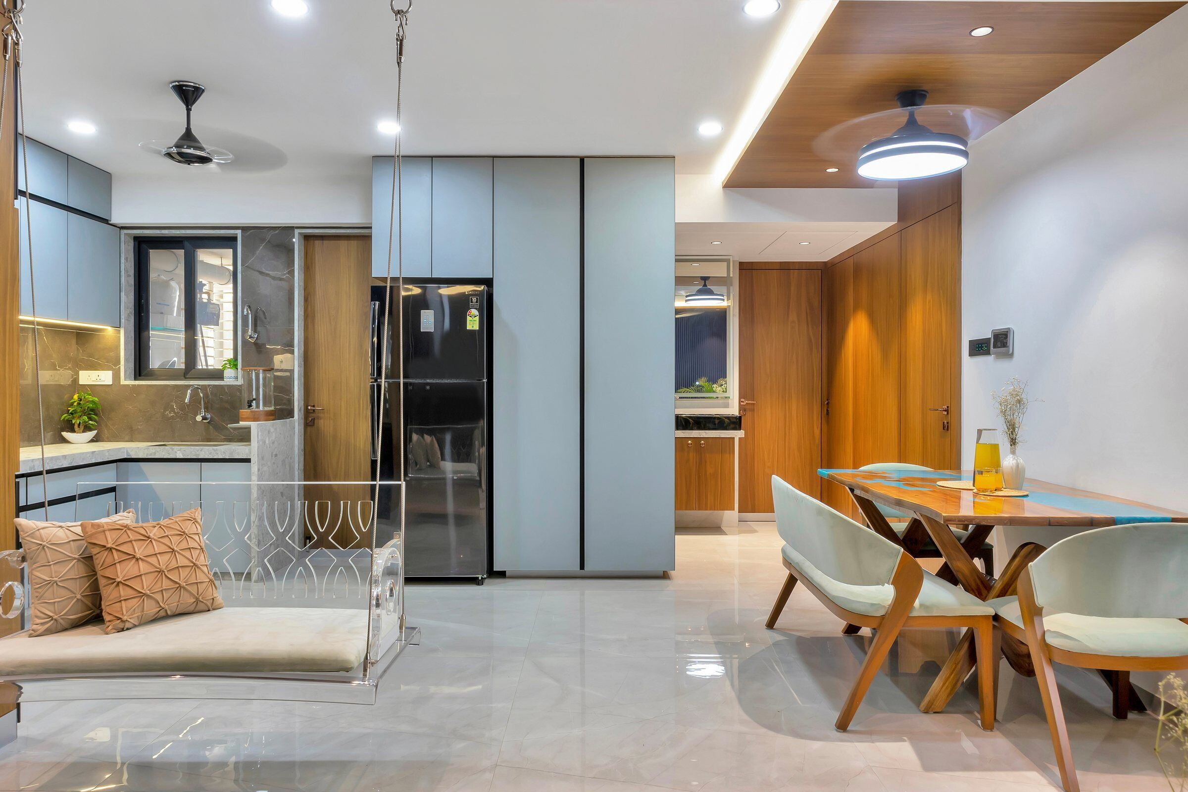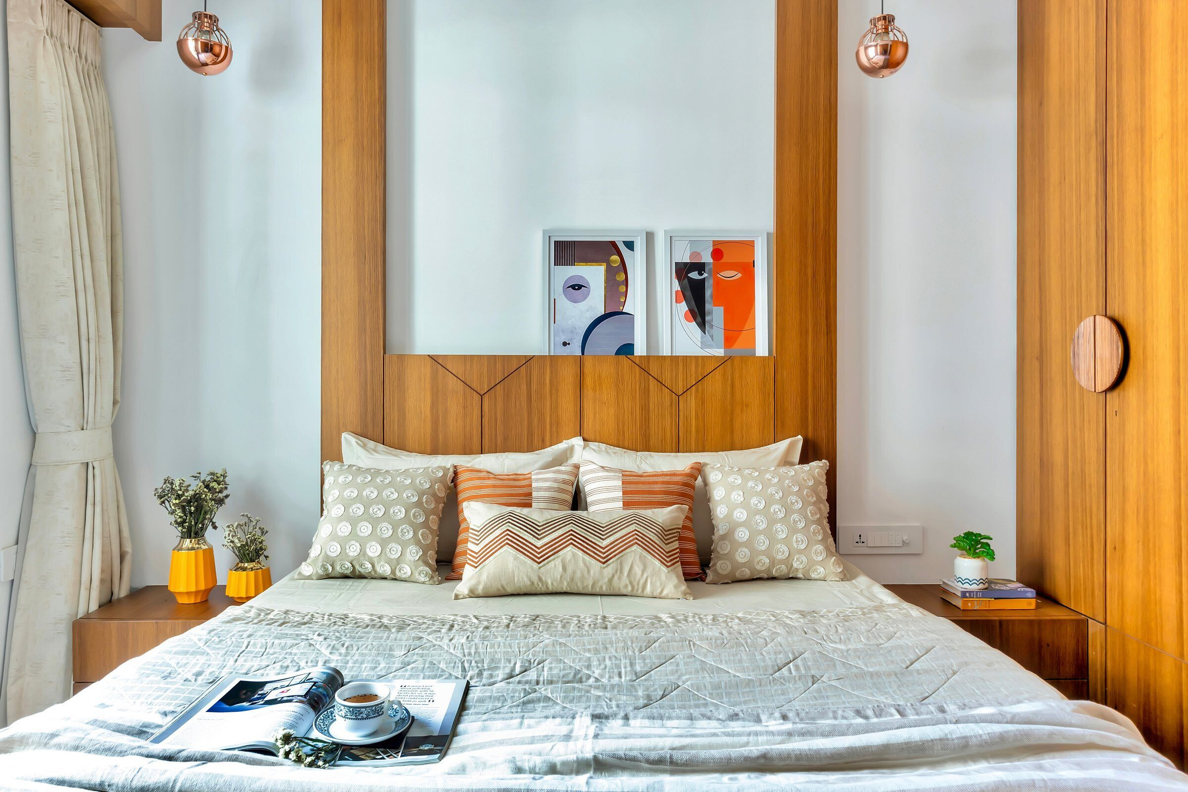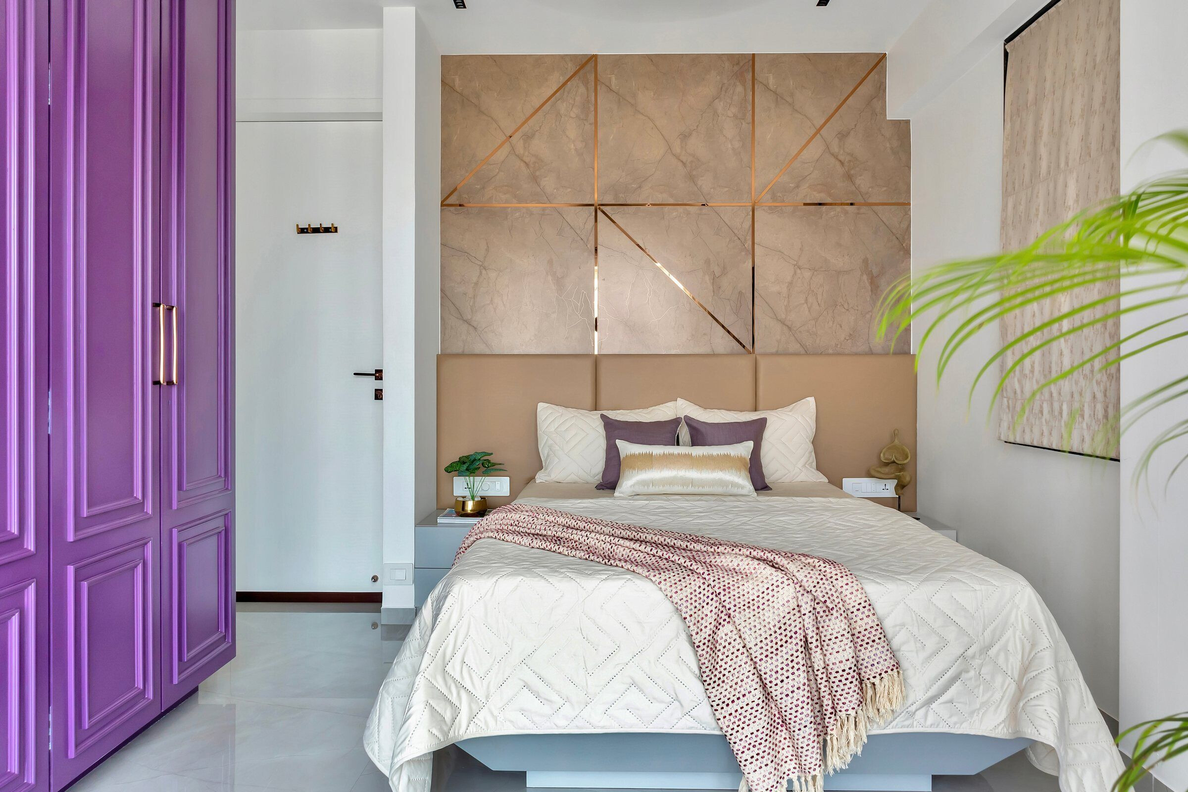The sapphire inn is a sprawling 2200 sqft 3bhk home in the heart of Surat. Commissioned by a client predominantly based in Mumbai / China, their brief consisted of a demand for pop of colours blended with luxury.
To bring the best out of the confined spaces was Aditya Sutaria Architects' foremost approach to design and it began with demolishing the store room to open up the living room.

The living room consists of bold visual elements of different materials that come together to form a spectacle. From the matt blue fluted wall, to marble on the highlighting TV unit wall, a combination of teak wood, Armani grey stone, olive green sofas and a customized resin art dining table, each and every element has a unique personality of its own and yet amulgamates with the space as a whole. The kicthen area was completed revamped with quartz stone for its top and glass shutters for a modern sleek kicthen style yet high on functionality.

The grandparents room was designed with minimal approach where teak wood and white walls with beige curtains take the center stage. An element of geometric circles was used in its furniture design approach on wardrobes and high wall storages.
The master bedroom was designed with utmost luxury in mind, with huge black glass wardrobes, rustic grey textured walls, olive green headboard with customized strokes of geometry and butterfly hanging lights at its peak. A sense of striking difference when one enters the room is achieved through the modern material pallete of the space.

The parents room consisted of a natural earthern colours of brown through tiles on highlight wall with rose gold inserts, with the design language continuing on its headboard. A striking element of the otherwise white abode is the wadrobe. A quirky pu finished classical moulded purple wadrobe creates the sense of curiosity in the room.
Team:
Designed By: Ar. Aditya Sutaria
Cinematography By: SRP Productions
Styling By: SRP Productions, Novato Decor
Furnishing By: Deco Drapes
Decor By: The Design House































