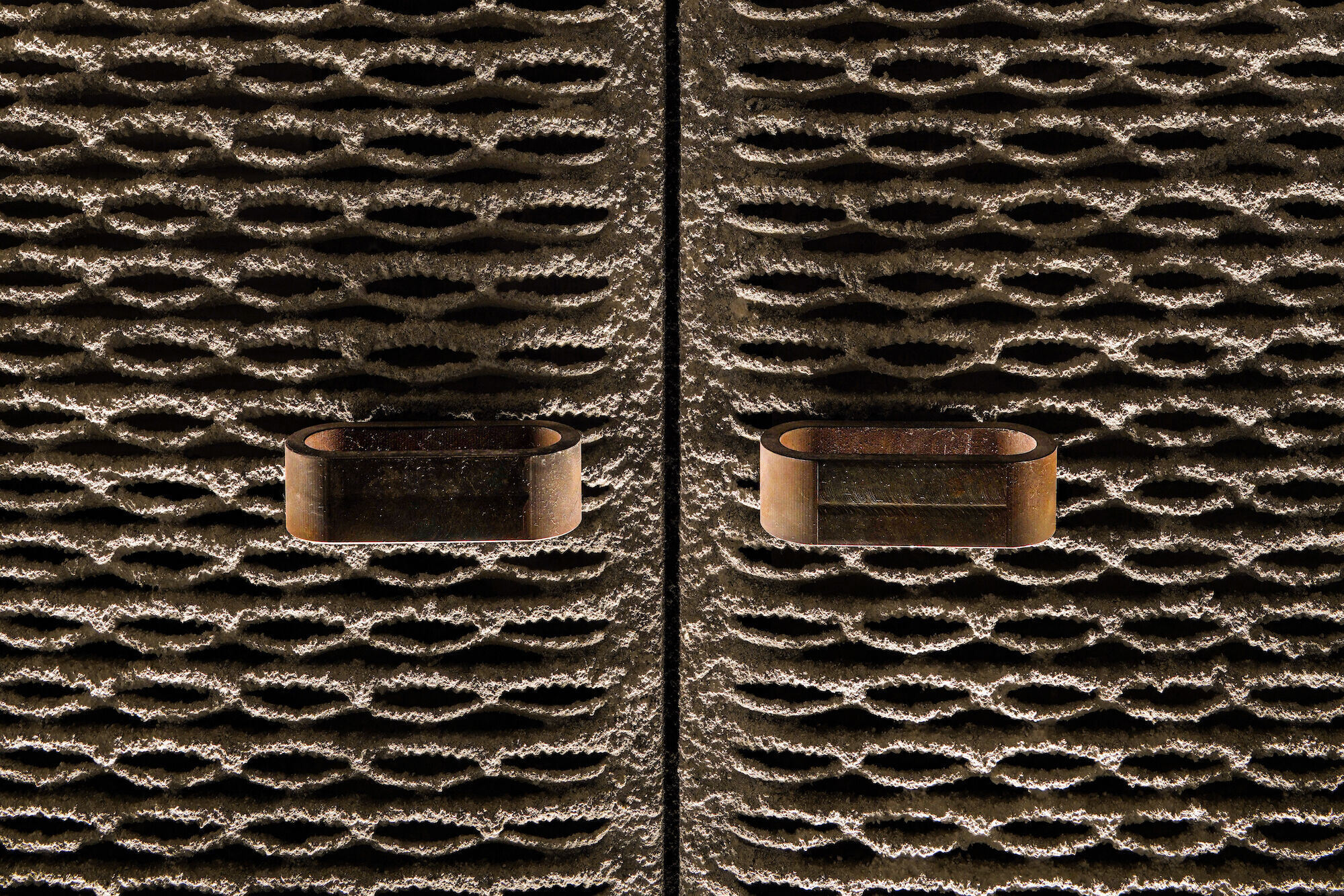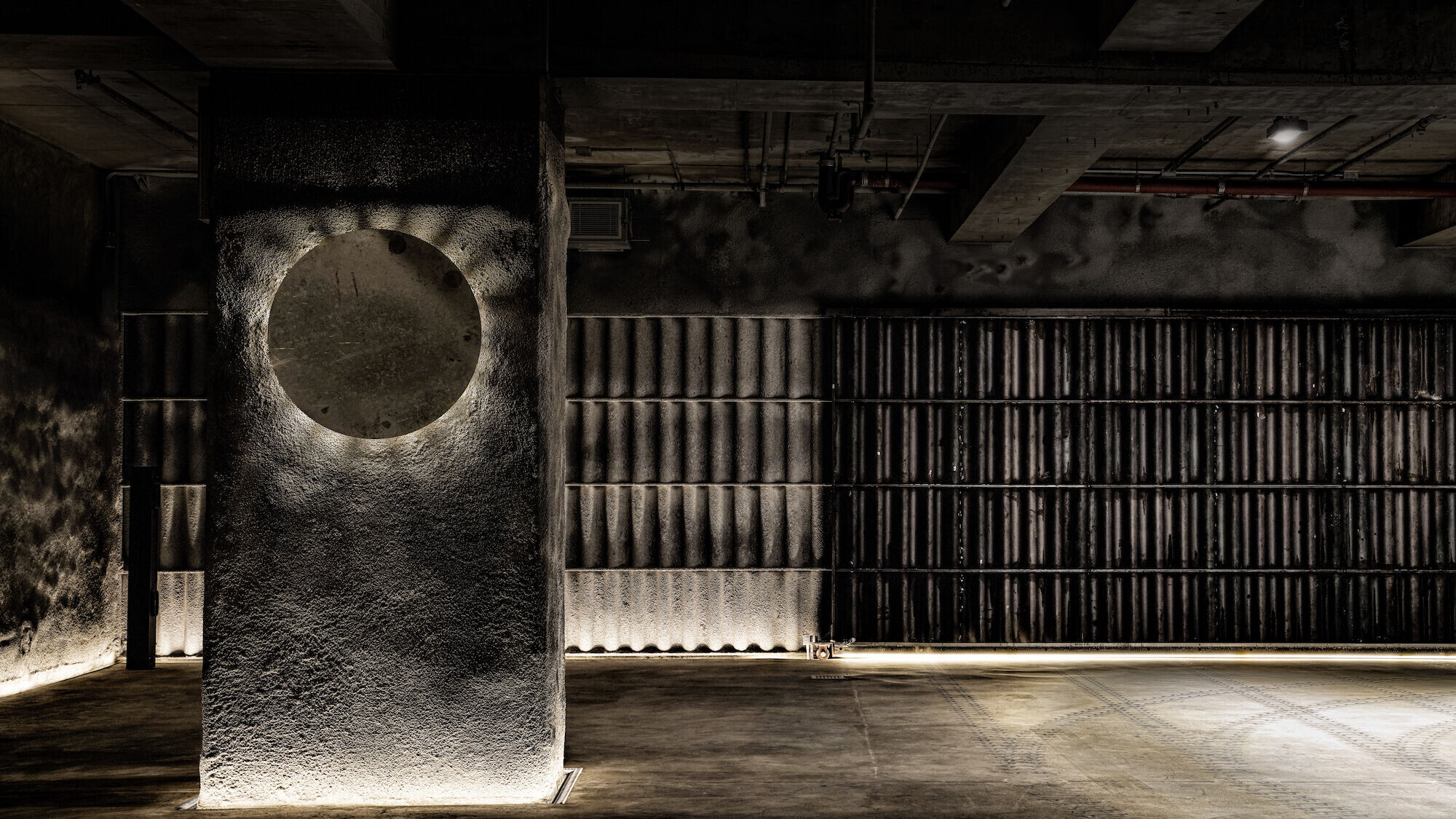A private space for automobiles
You would not wish to place an object that you cherish in a casual container. Our client, a car lover, shares the same thought. He is eager for a private space to store his automobiles.
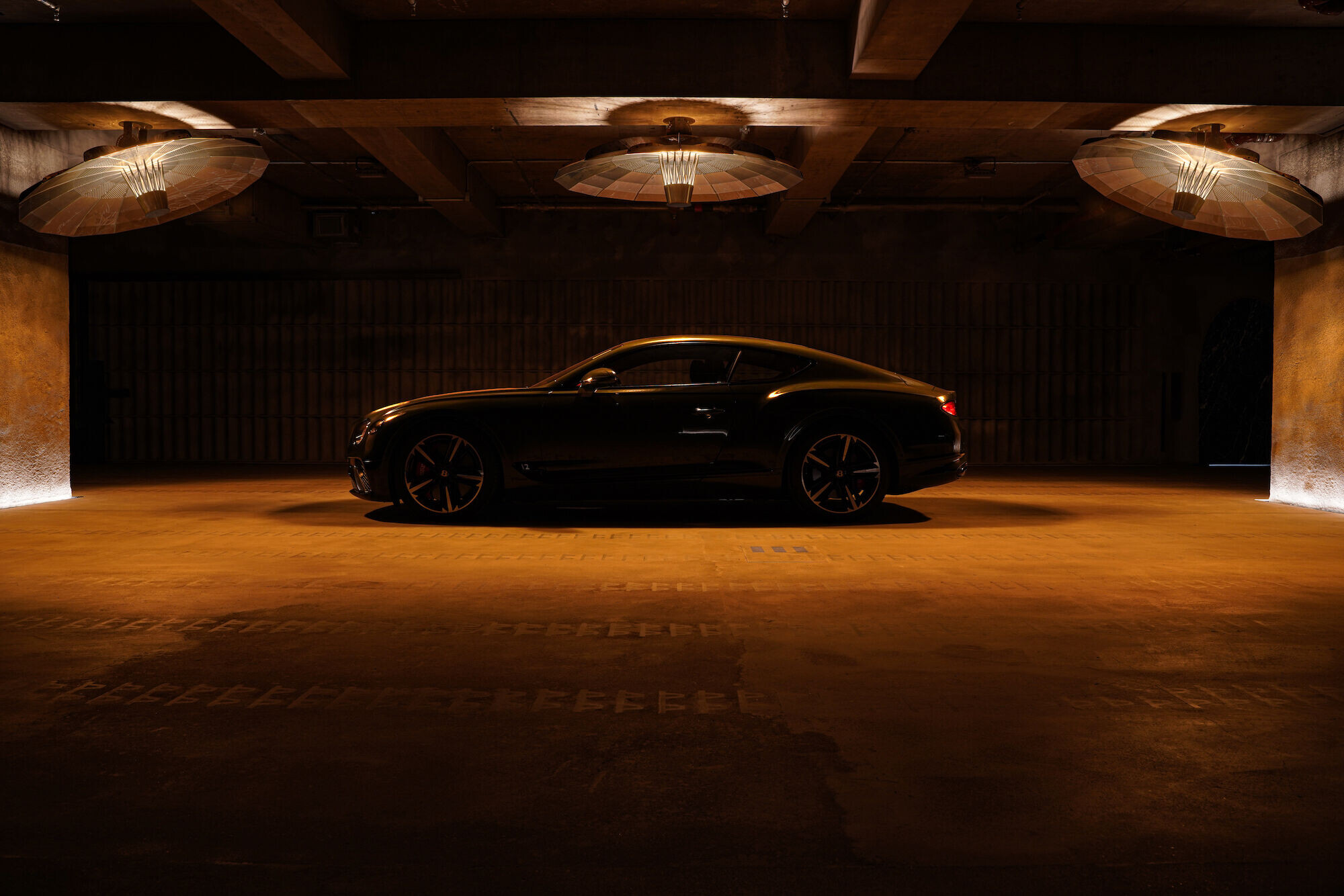
This is a private garage built inside a commercial building. Instead of a shelter merely for the storage of vehicles, this garage is a private room for the car lover to remain and to explore more possibilities in his automobiles.

Through the anatomy of texture elements and light, we enriched the spatial content of the garage. Shotcrete and wet cement are adopted for the surfaces of the garage. Automobiles with the smoothest and finest surface are then made prominent. We also utilize various lighting settings to present every look of the automobiles, so that different features of them could be highlighted. Now there are countless unknown possibilities left for the car lover to discover.
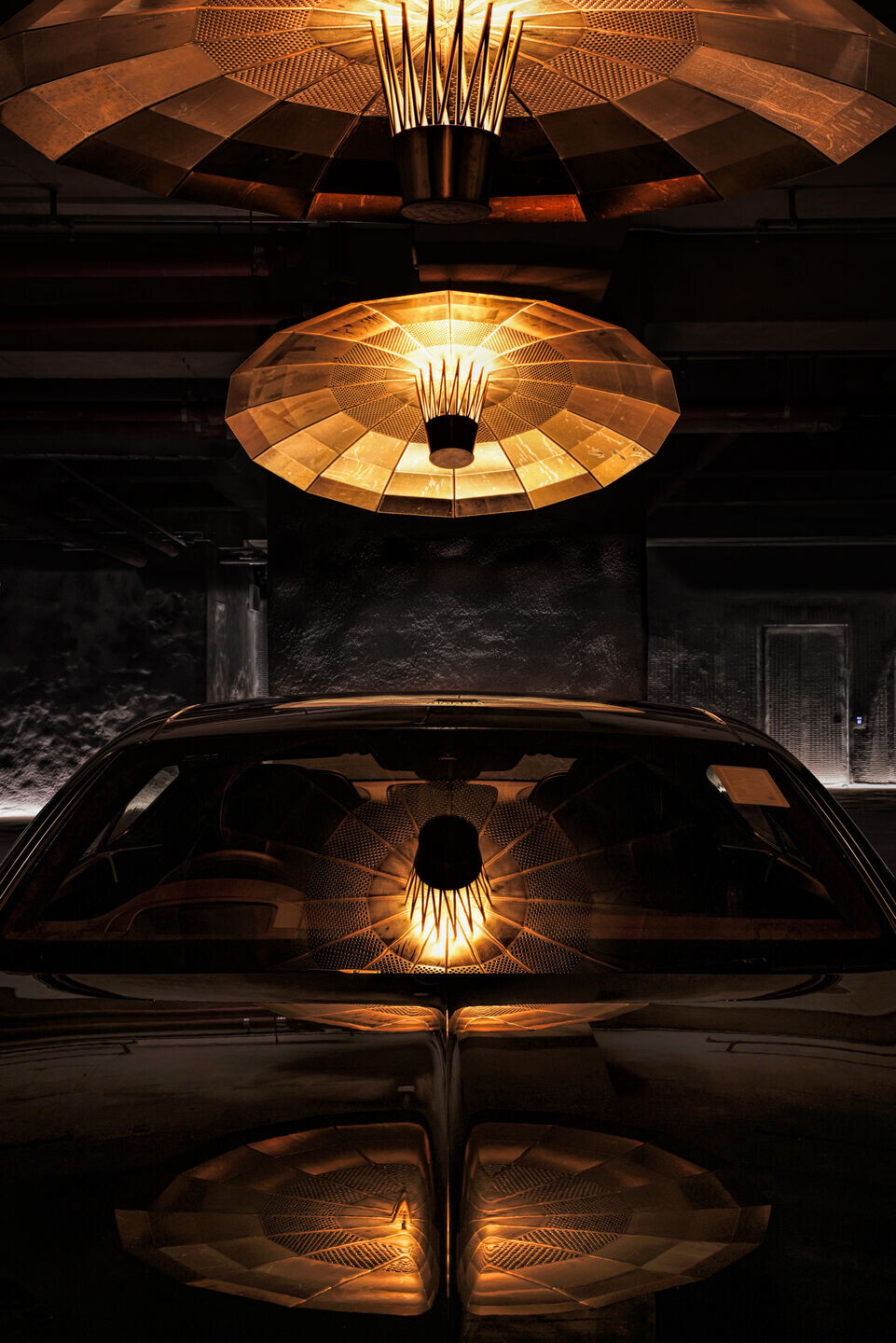
Contrast in materiality
All structures within the garage are processed with shotcrete, a common structural material, now used innovatively as a finish material. A variety of finishings is then created by spraying different surfaces with a mix of wet cement.
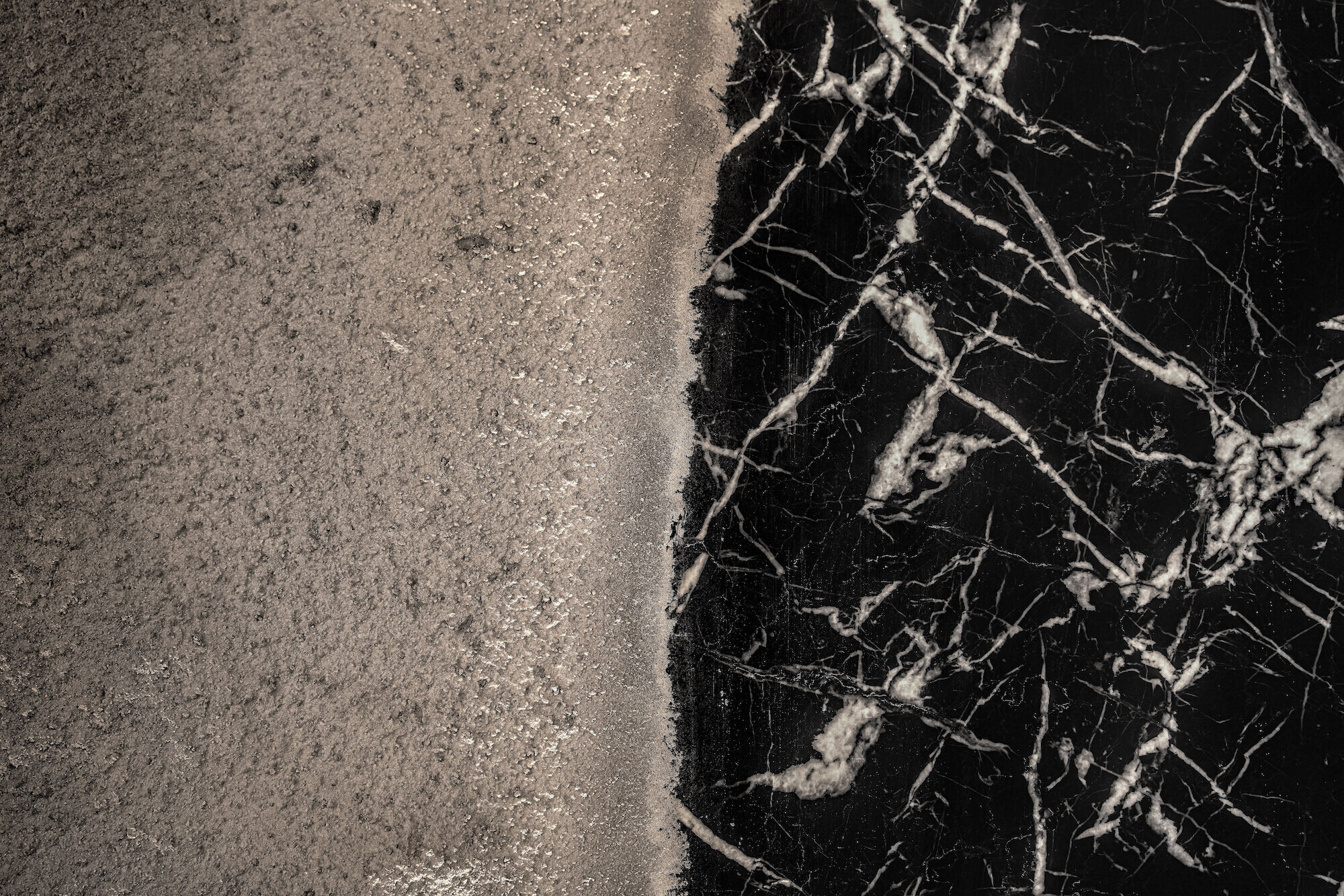
Concrete structures, brick walls, wavy mild steel panels, and expanded aluminium panels……all materials were enhanced with shotcrete to set a monochromatic tone for the space, all the while highlighting the textures of the materials.
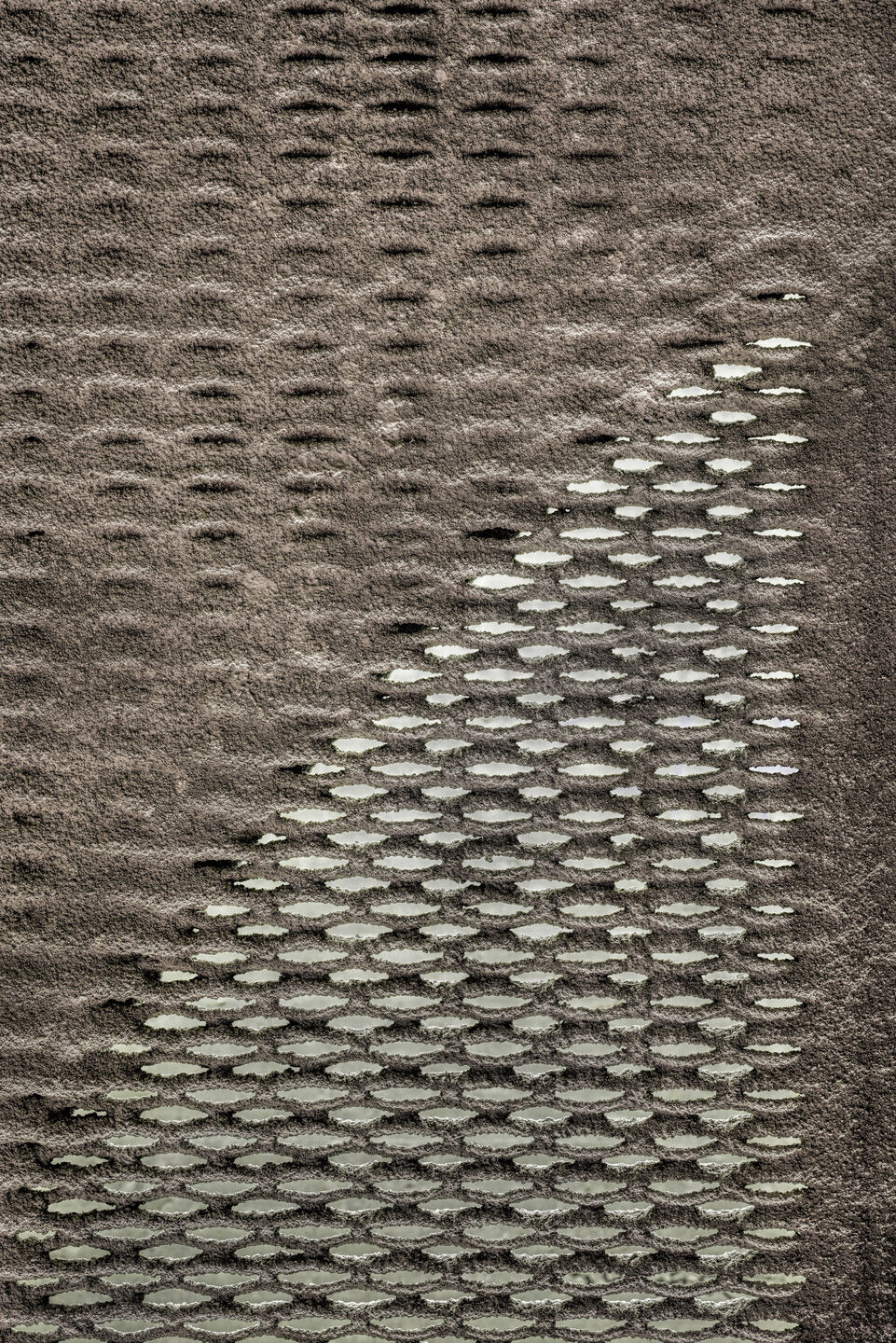
Such treatment also gives prominence to the marble door. Contrasting the overwhelmingly raw concrete wall and floor, the intricate black and white marble serves a way-finding purpose—also a poetic way to bring out the nuances of the rough and the delicate.
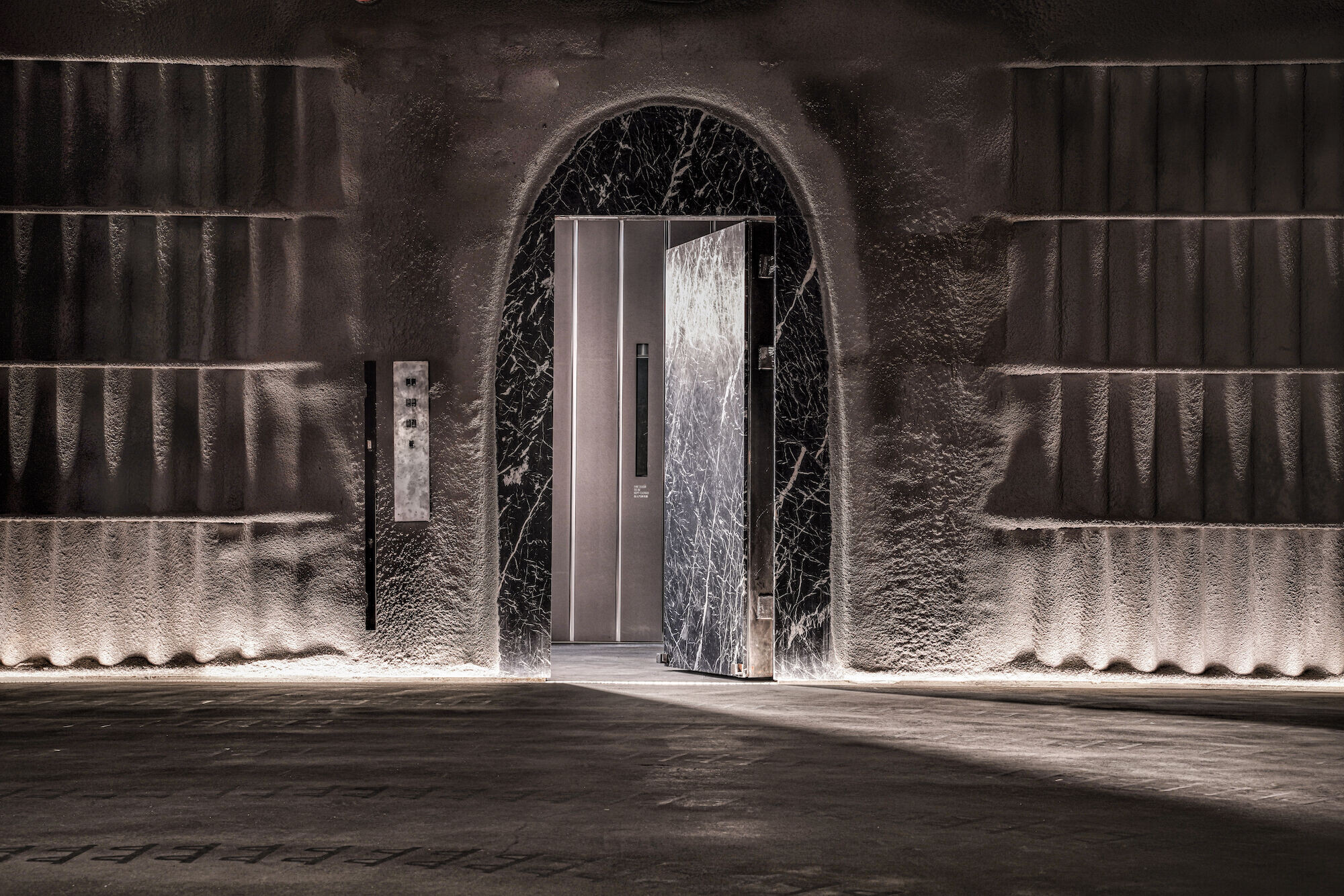
A theatre of light
Light is the major design element of the enclosed space, guiding people’s visual focus. No matter the lights are bright, dimmed, focused, or coming from varying spots, the automobiles with the smooth surface are always perfect to catch and reflect them. Within, the automobiles are the high spot, as they carry the most complicated silhouette, material composition, and the best surface for light.
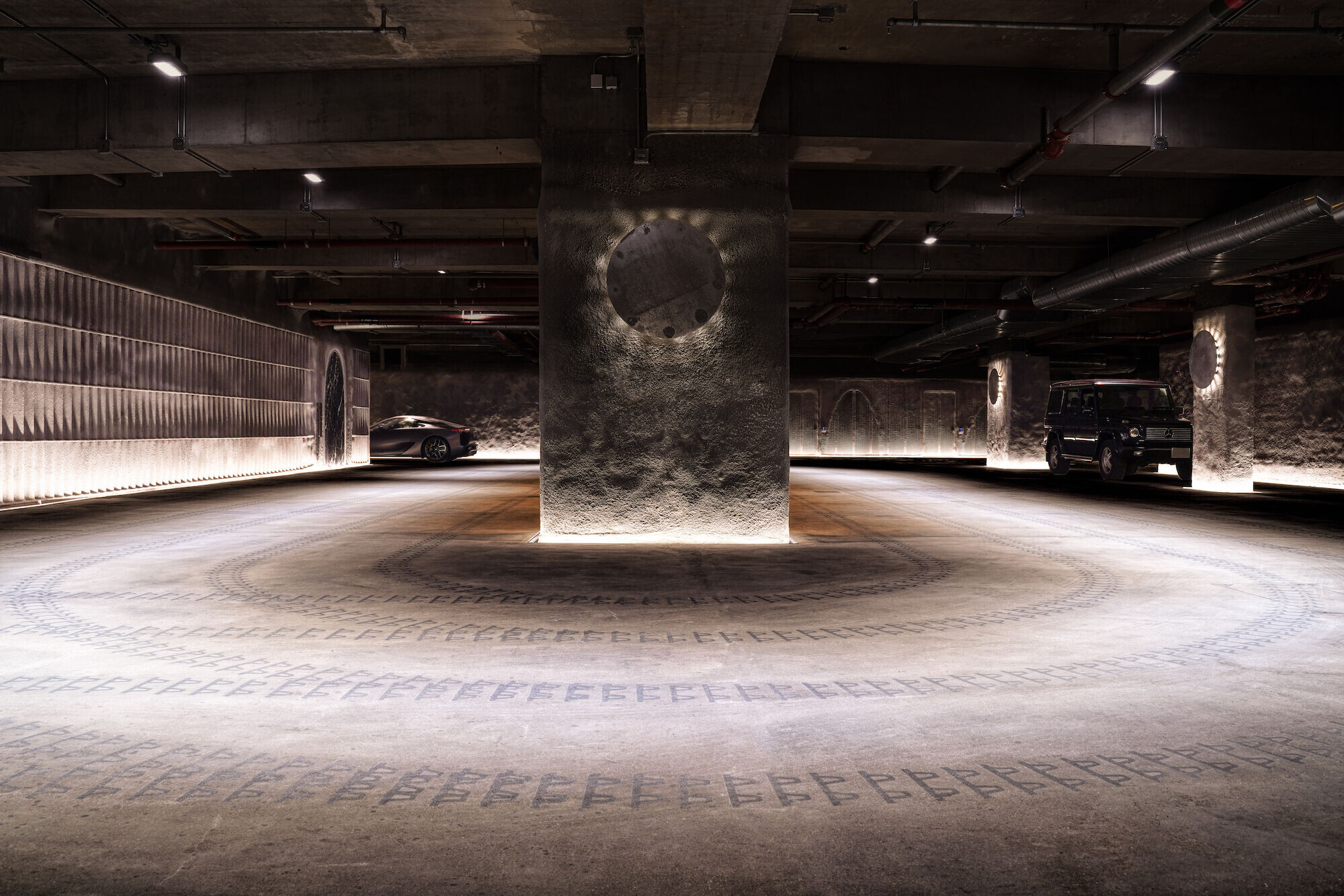
A set of custom bronze ceiling pendant lights is designed to underscore the automobiles’ theme line. Designed with an industrial touch, when the shape of the pendant light is cast on the car surface, a new pattern is formed through reflection—establishing a spatial dialogue between the automobiles and the space.
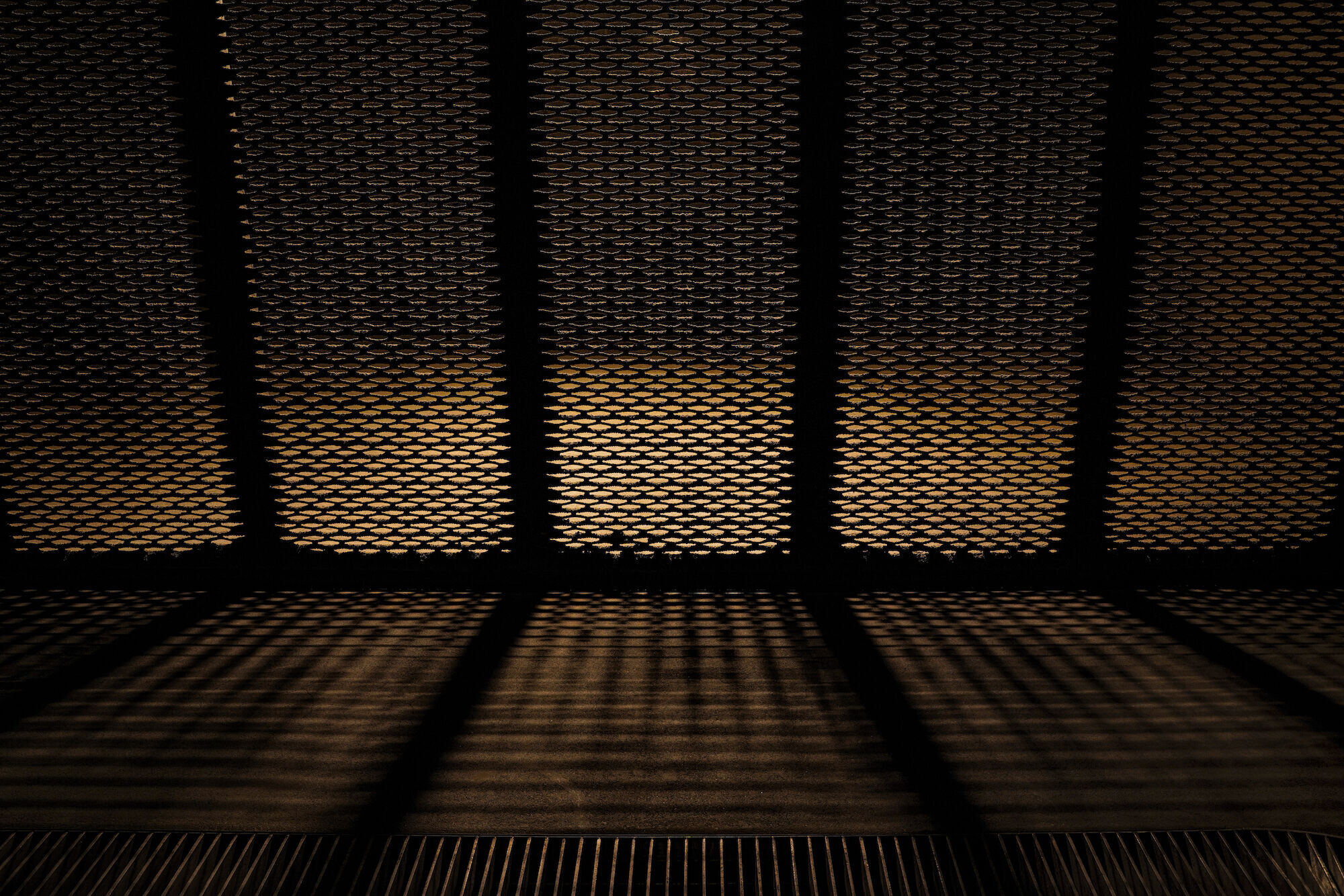
The main lane is paved with circular lamps. When it lights up, the wheel bolt pattern on the granite floor is revealed, showing the way to drive out and creating a pleasant user experience.
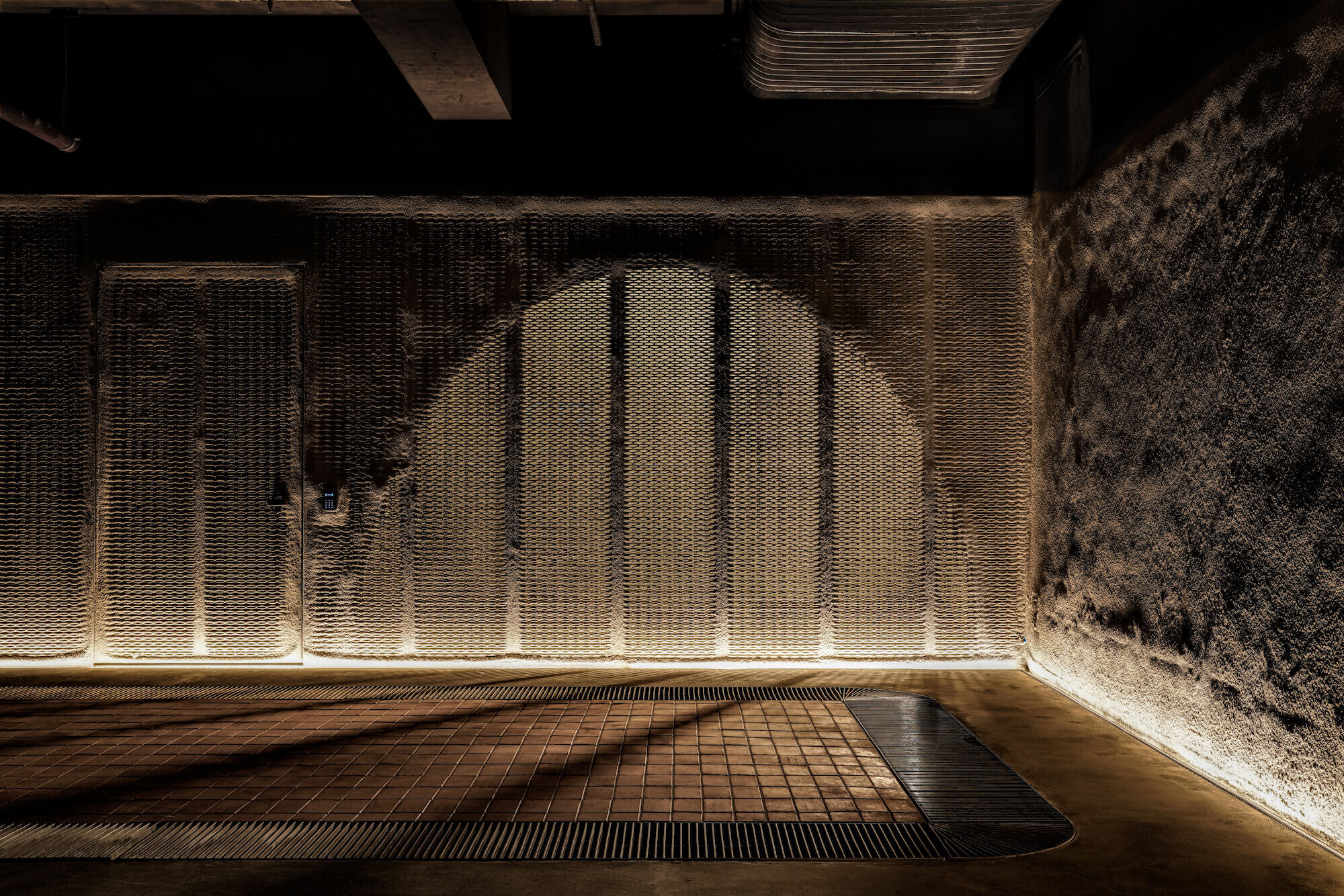
To complete the narrative, the handles, door locks, and lighting fixtures of the garage are designed referencing the inside of a car. These refined details are set against the rough surfaces of the space, which add depth and tension to the overall spatial experience.
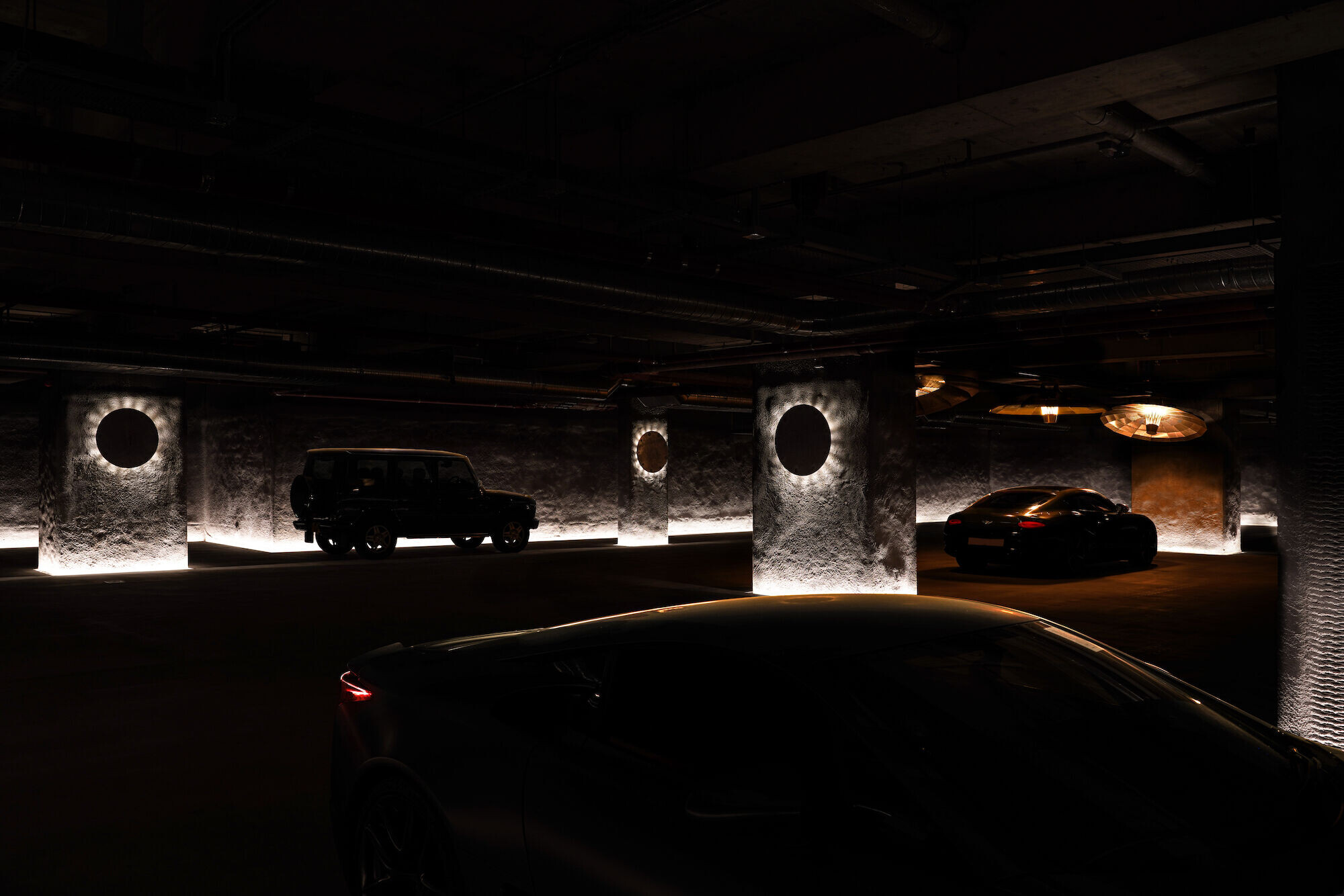
Through the interplay of materiality and lighting, we have orchestrated a theatrical setting for the car lover to appreciate and scrutinise the uniqueness of his automobiles. The function of this private garage is made far beyond keeping the vehicles. This is a dynamic space for the car lover to enjoy the manifold spatial experience closely with the automobiles he cherishes.
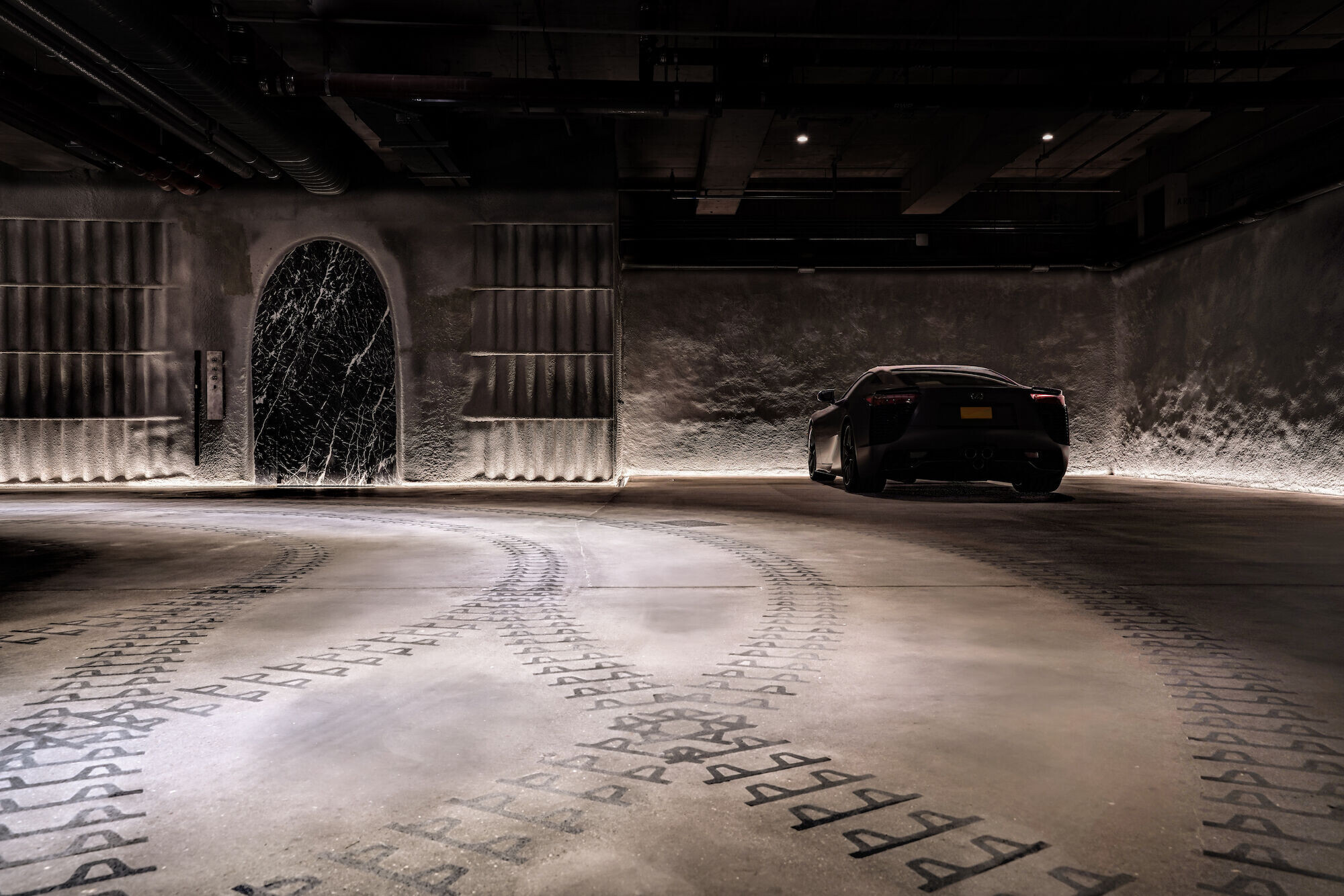
Team:
Lighting Design: Design Systems Ltd
Photography: Design Systems Ltd
Design Systems Team: Lam Wai Ming, Jada Zheng, Kurt Chung, Kent Wong
