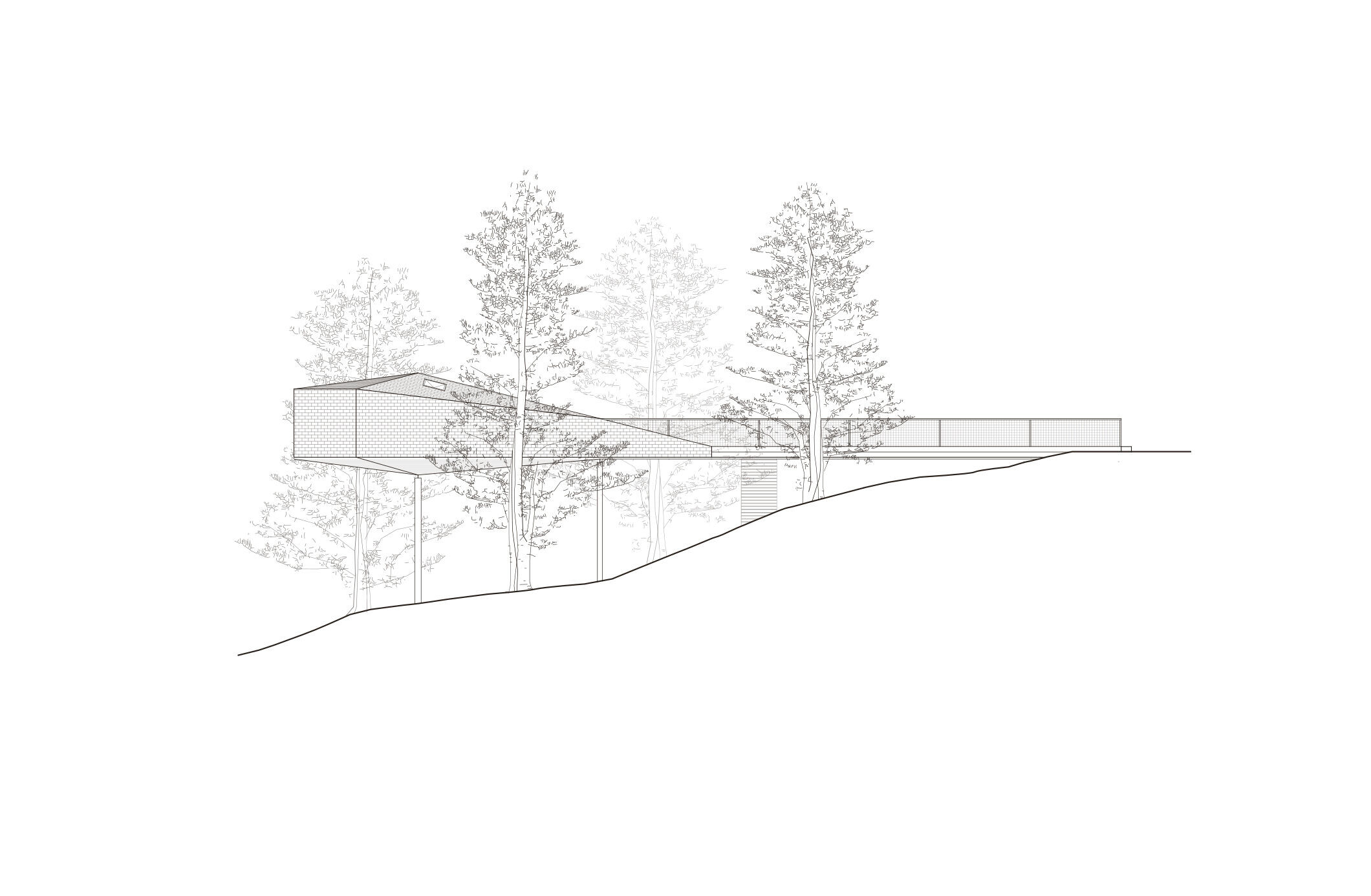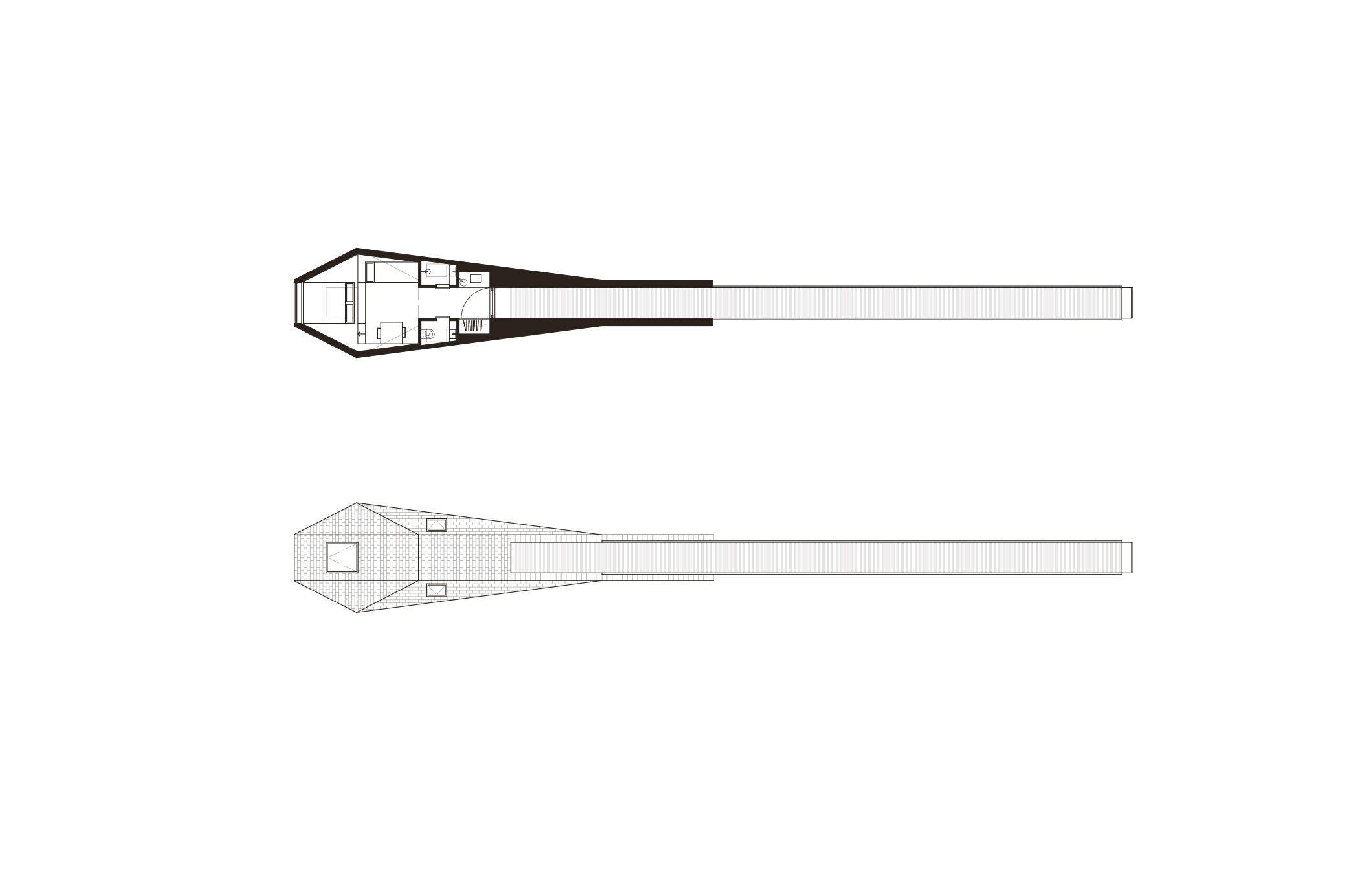The Snake Houses project emerged with a dual purpose: to revitalize Pedras Salgadas Park as a premier hospitality destination and, at the same time, to preserve its natural and historical identity. Instead of restoring the old hotel or building a conventional structure, the solution was both radical and respectful — lightweight, modular homes designed to be minimally invasive yet architecturally impactful.
Their greatest strength lies in their adaptability. Each unit includes an entrance area, bathroom, living room, and bedroom, which can be organized in various configurations to suit the site’s topography, sunlight, and existing vegetation. This design approach allowed the houses to be installed without cutting down a single tree, resulting in a discreet and organic presence within the forest.


Although located near each other — a choice intended to ensure safety and comfort for guests — the orientation of the modules and the private decks ensure privacy and a thoughtful balance between public and private space. The slate cladding allows the structures to age gracefully, becoming one with the moss, rocks, and ancient trees that surround them.
Like the serpents that inspire their name, these houses are silent, flexible, and full of hidden surprises. Modest in appearance but surprisingly spacious inside, the Snake Houses evoke a more sensitive, sustainable, and dreamlike way of living.
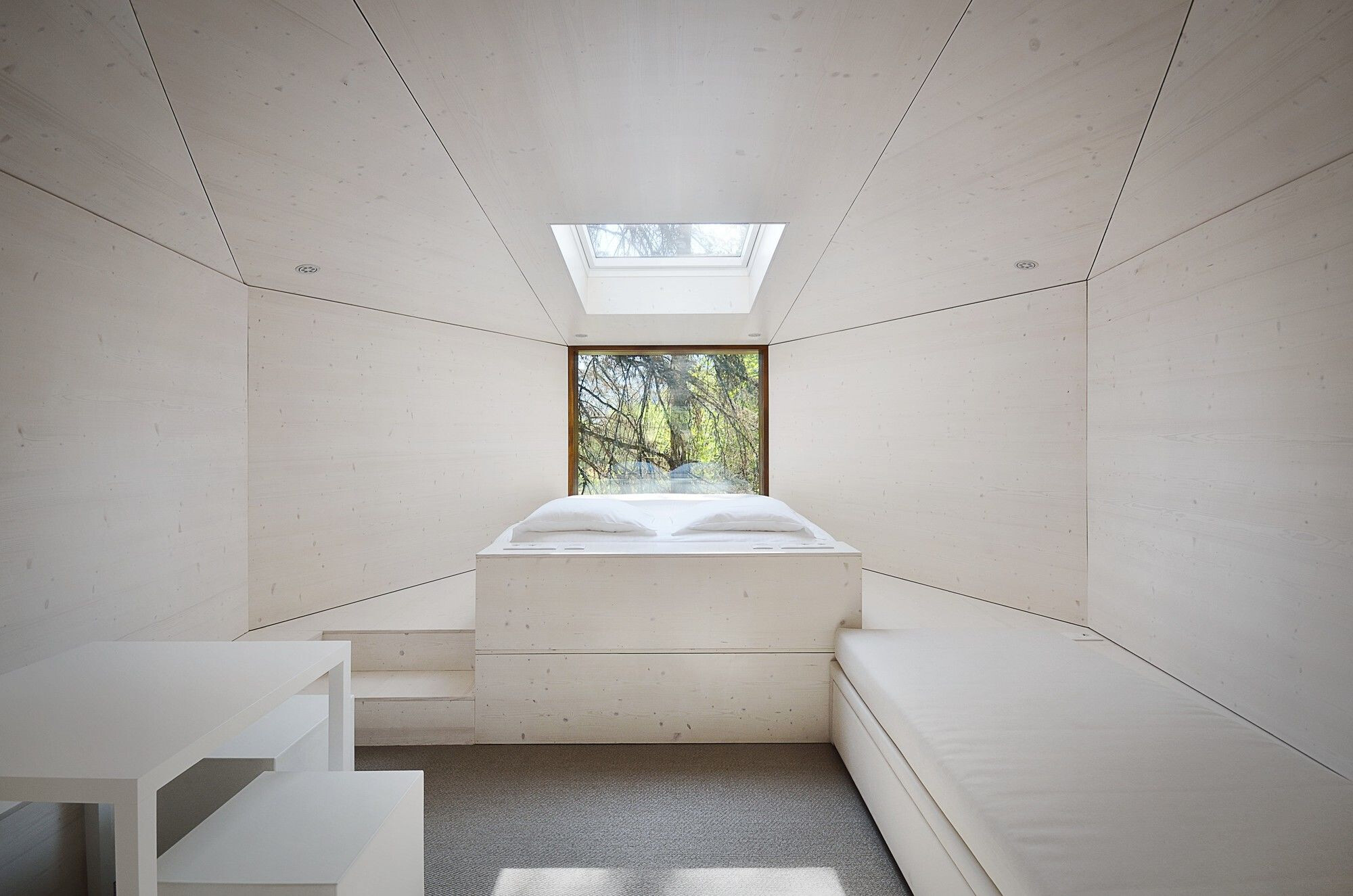
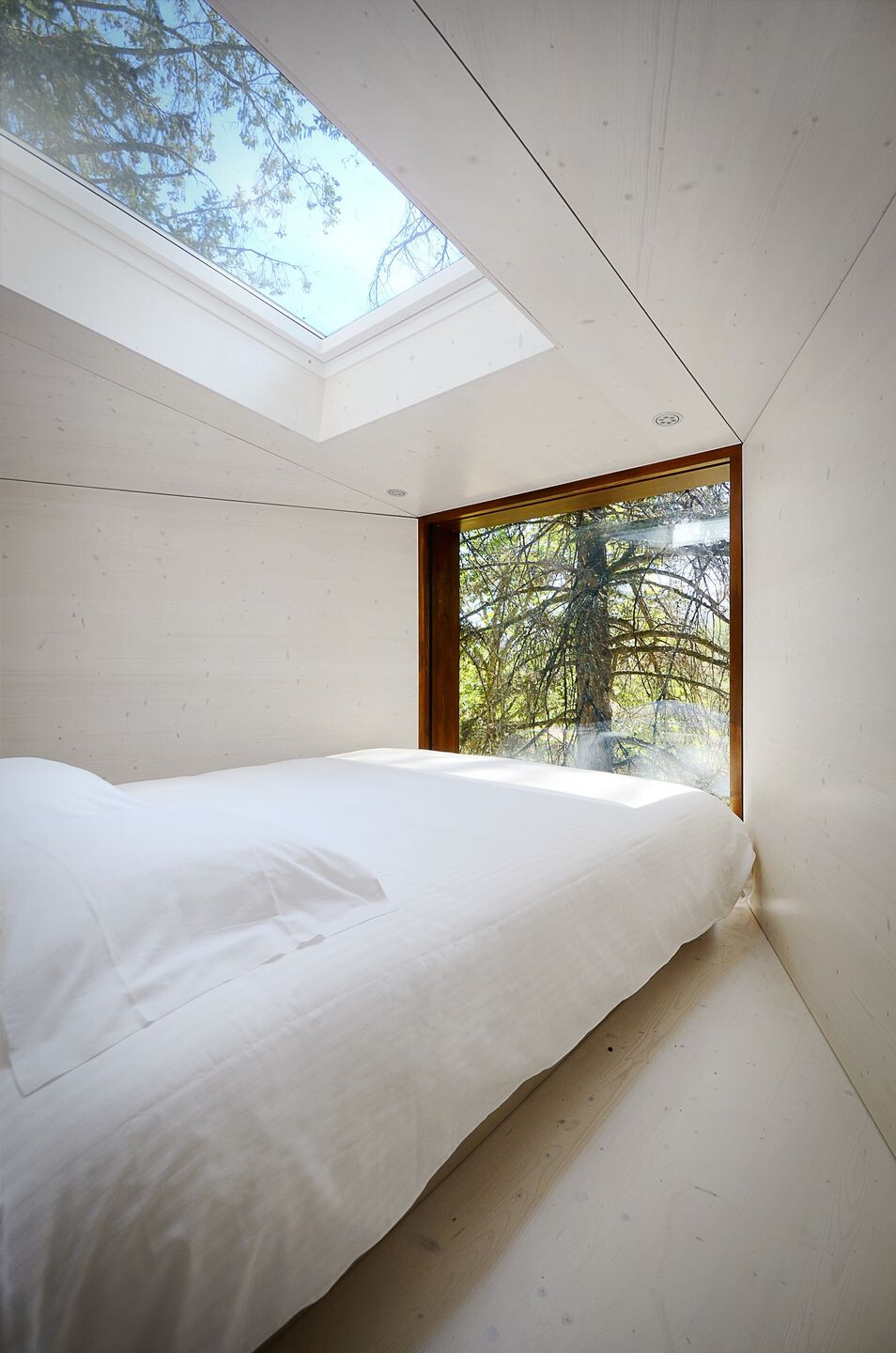
Designed by the Rebelo de Andrade Studio, the Snake Houses offer a poetic and contemporary reinterpretation of a timeless childhood dream: the treehouse. Elevated on stilts and abandoning the orthogonal form, these serpentine structures wind their way through the treetops, gently blending into the forest landscape.
Clad in slate and wood, the houses achieve a near-invisible integration with their surroundings in Pedras Salgadas Park, respecting the local ecosystem and embracing a harmonious relationship with nature. Each house is uniquely positioned, shaped to the terrain and tree cover, with no trees felled in the process. Their modular, adaptable design allows for a wide range of layouts, balancing comfort with a deliberate sense of discretion.
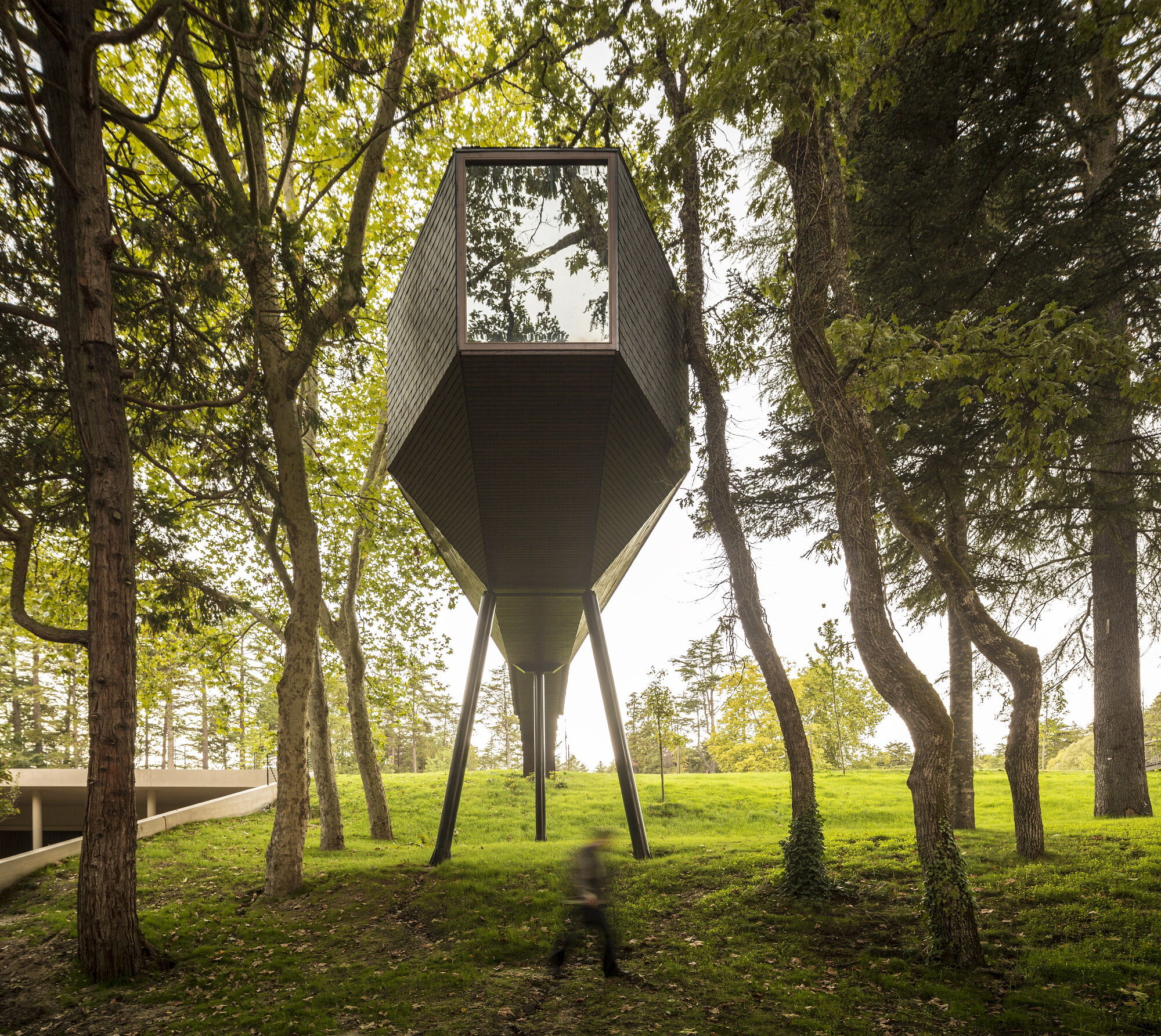
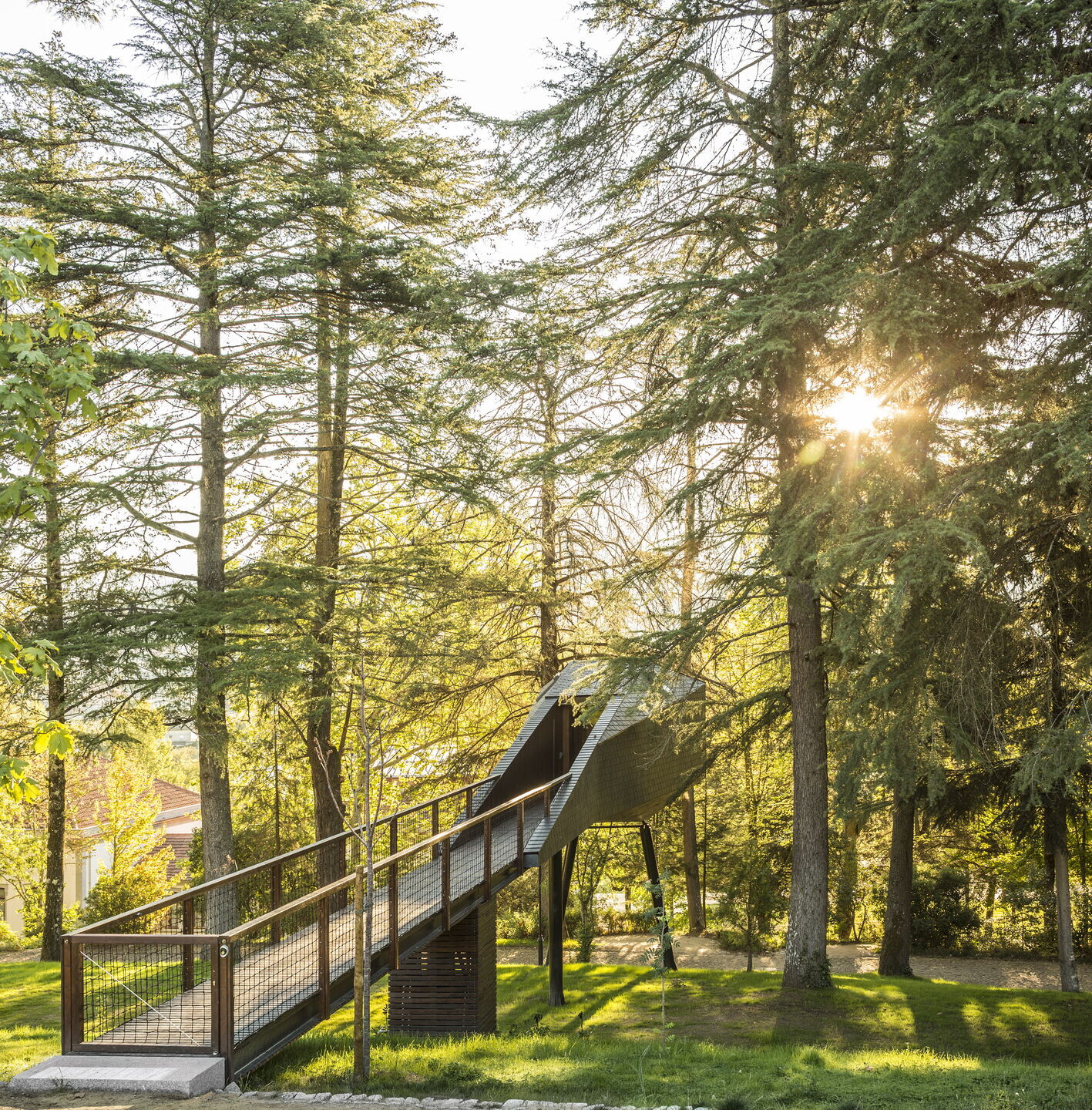
A large circular window frames views of the surrounding trees, while a skylight opens a glimpse to the sky above — symbolizing the human condition, suspended between earth and sky. The Snake Houses don’t merely sit within nature; they aspire to become part of it.

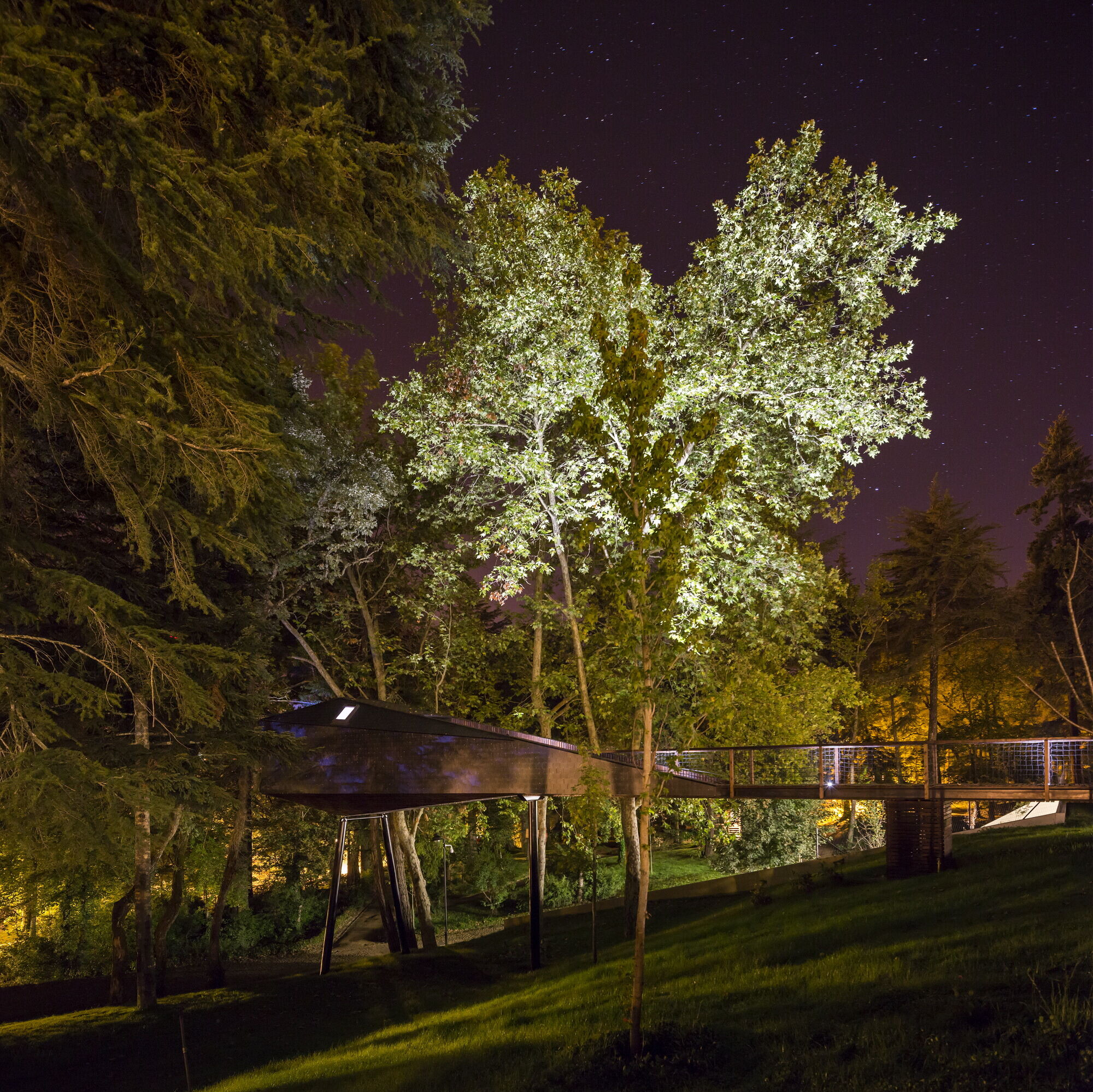
Team:
Architects: Rebelo de Andrade Studio
Authors: Luís Rebelo de Andrade Tiago Rebelo de Andrade
Team: Raquel Jorge, Pedro Baptista Dias, Madalena Rebelo de Andrade
Interior Design: Luís Rebelo de Andrade, Tiago Rebelo de Andrade
Consultants: ARA – Eng. Fernando Rodrigues, DDN Project Management
Photographer: FG + SG - Fotografia de Arquitectura
Visualisation: Rebelo de Andrade Studio
Landscape: Mariana Rebelo de Andrade
Civil Engineer: Fernando Bagulho
Structural Engineer: Fernando Bagulho
Environmental Engineer/ MEP: Modular
Lighting: Rebelo De Andrade
Construction: Modular System
Client: Unicer Bebidas De Portugal - Vmps, Águas E Turismo
