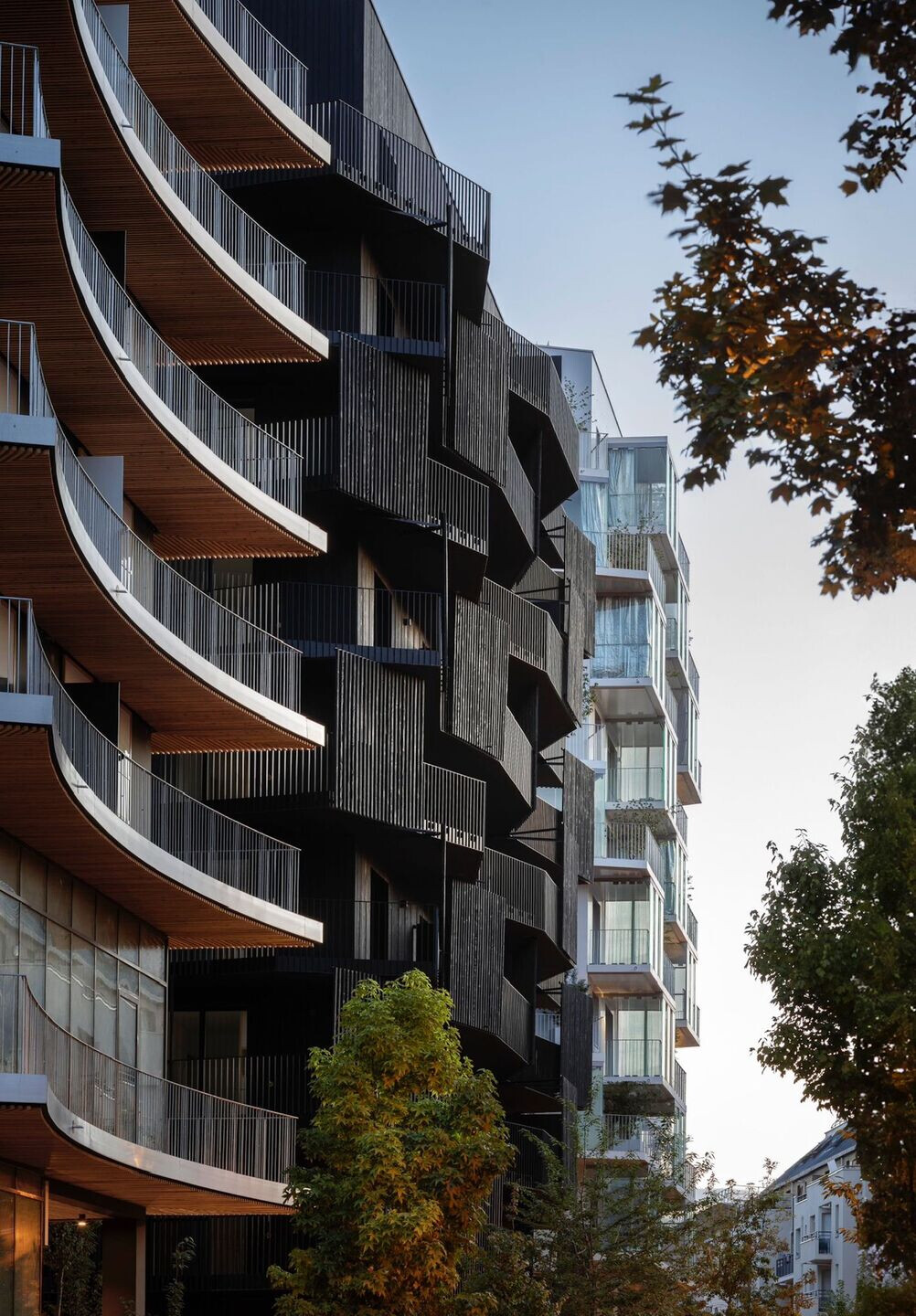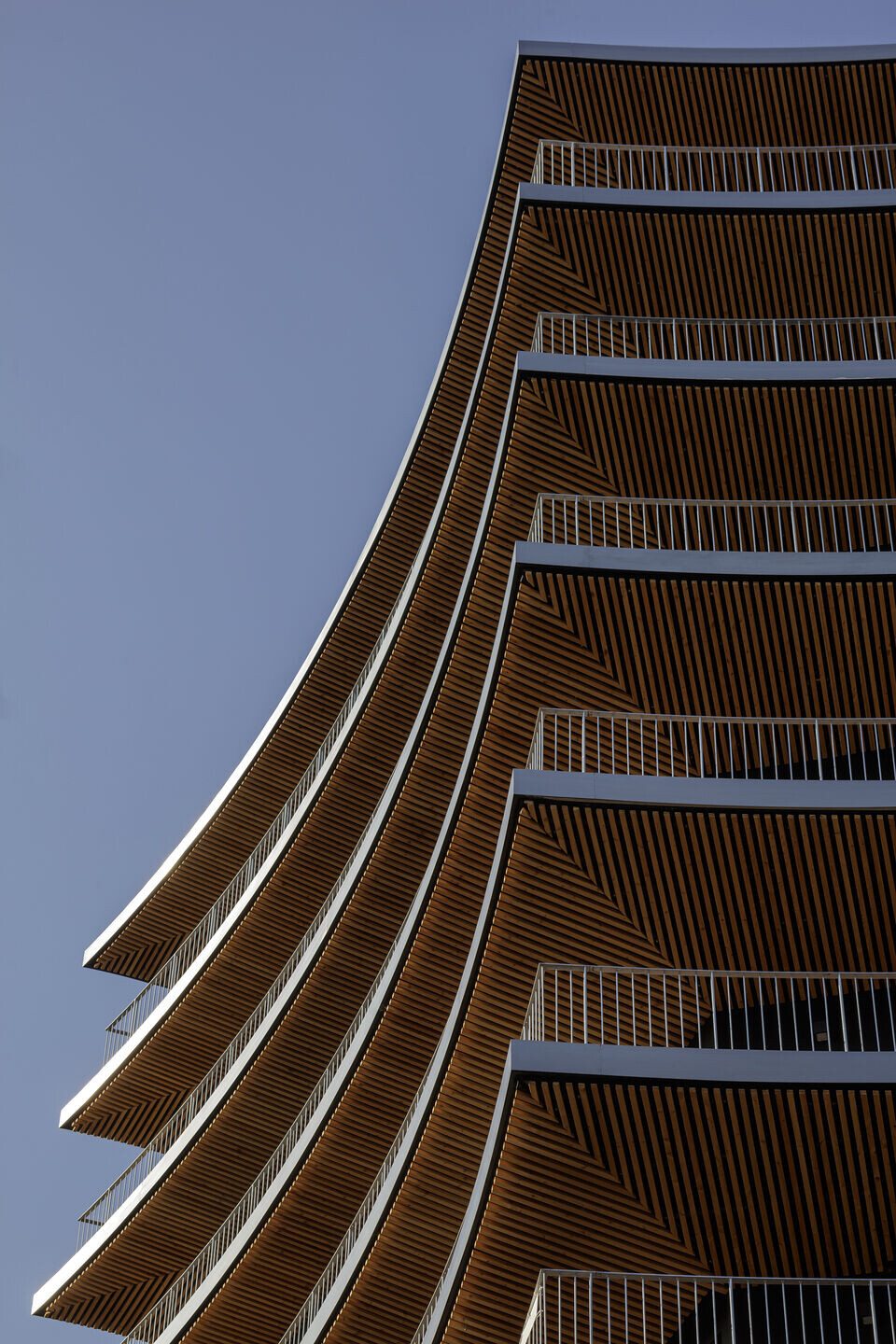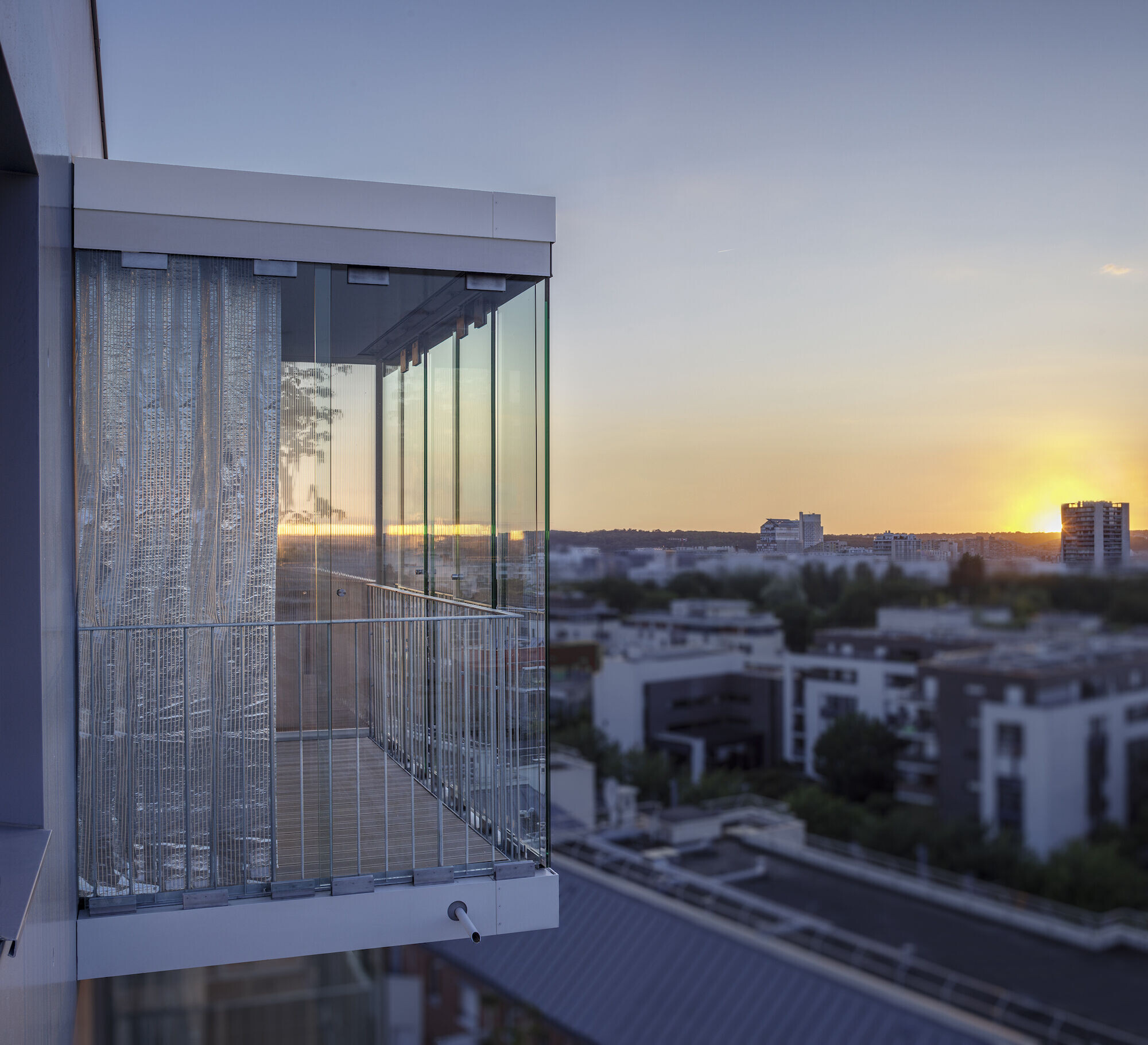The project is the latest architectural addition to the prestigious ZAC Léon Blum development zone in Issy-les-Moulineaux. It comprises 180 homes and an innovative business center. The scheme comprises three vertical buildings, each with its own distinctive silhouette. They are enhanced by a play of formal, material and landscape contrasts.
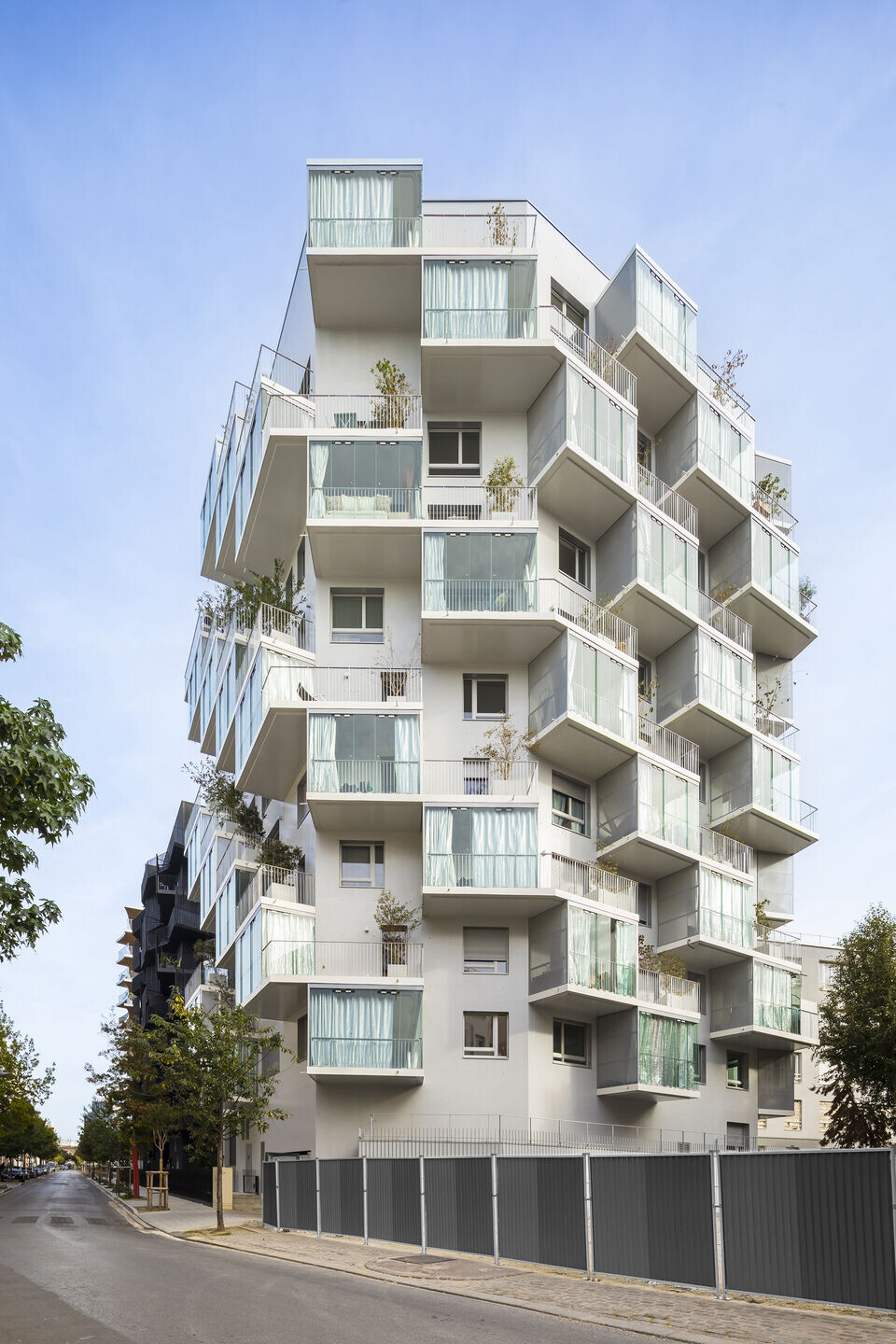
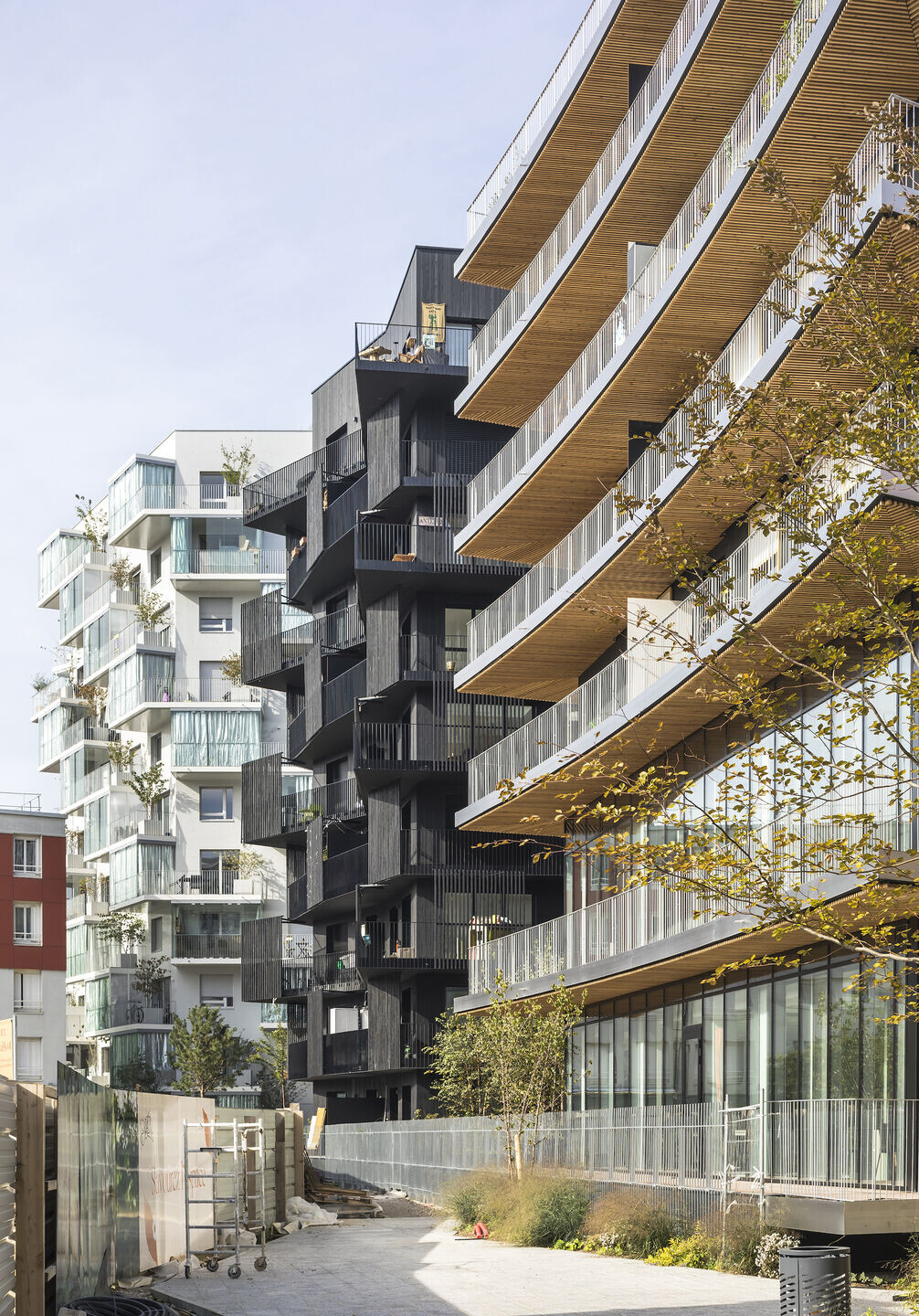

The first building is defined by its large planted balconies, reminiscent of Japanese wooden pagodas. The ground floor and first floor are occupied by the business hotel. The second building has angled balconies with black burnt-wood facades and screens, producing a striking image of outdoor spaces covered in silver reflections and shades of shadow. Places protected from the sun but bathed in natural light. The third building is white and very bright. It features individual winter gardens extended by balconies planted with multicolored maples. The vertical sequence of these hanging gardens gives the impression that they are great green staircases that continue the green spaces up to the sky.
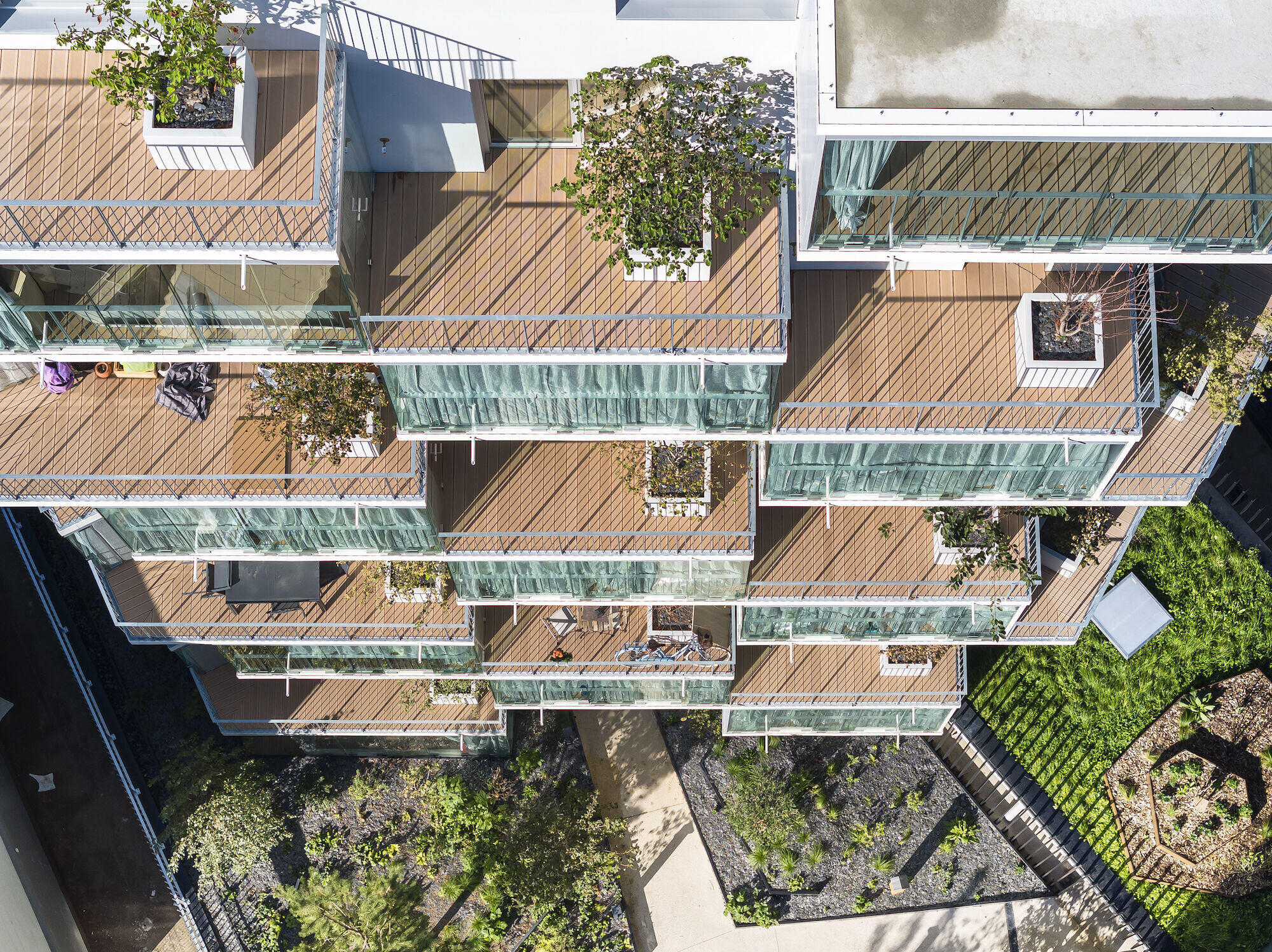
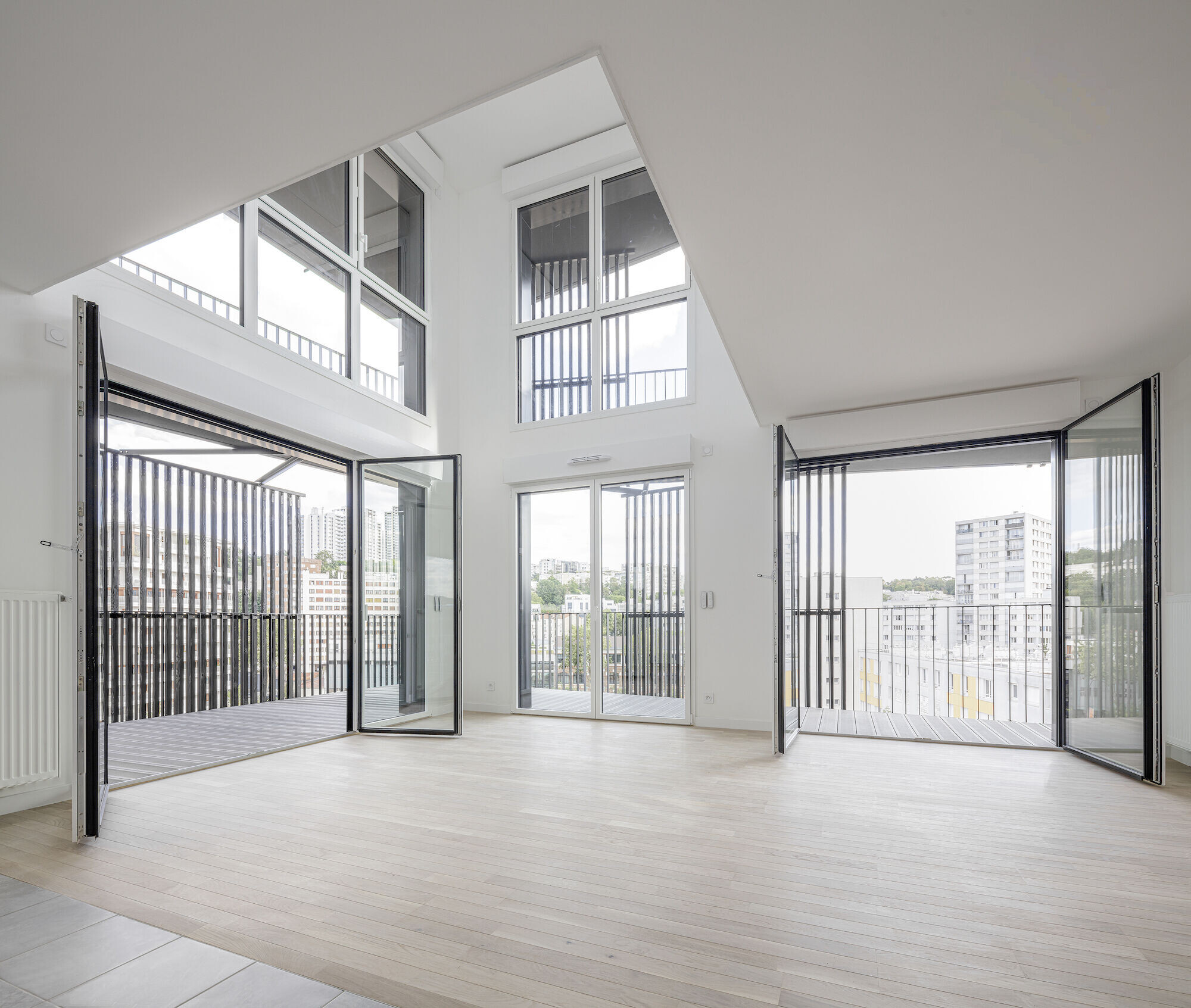
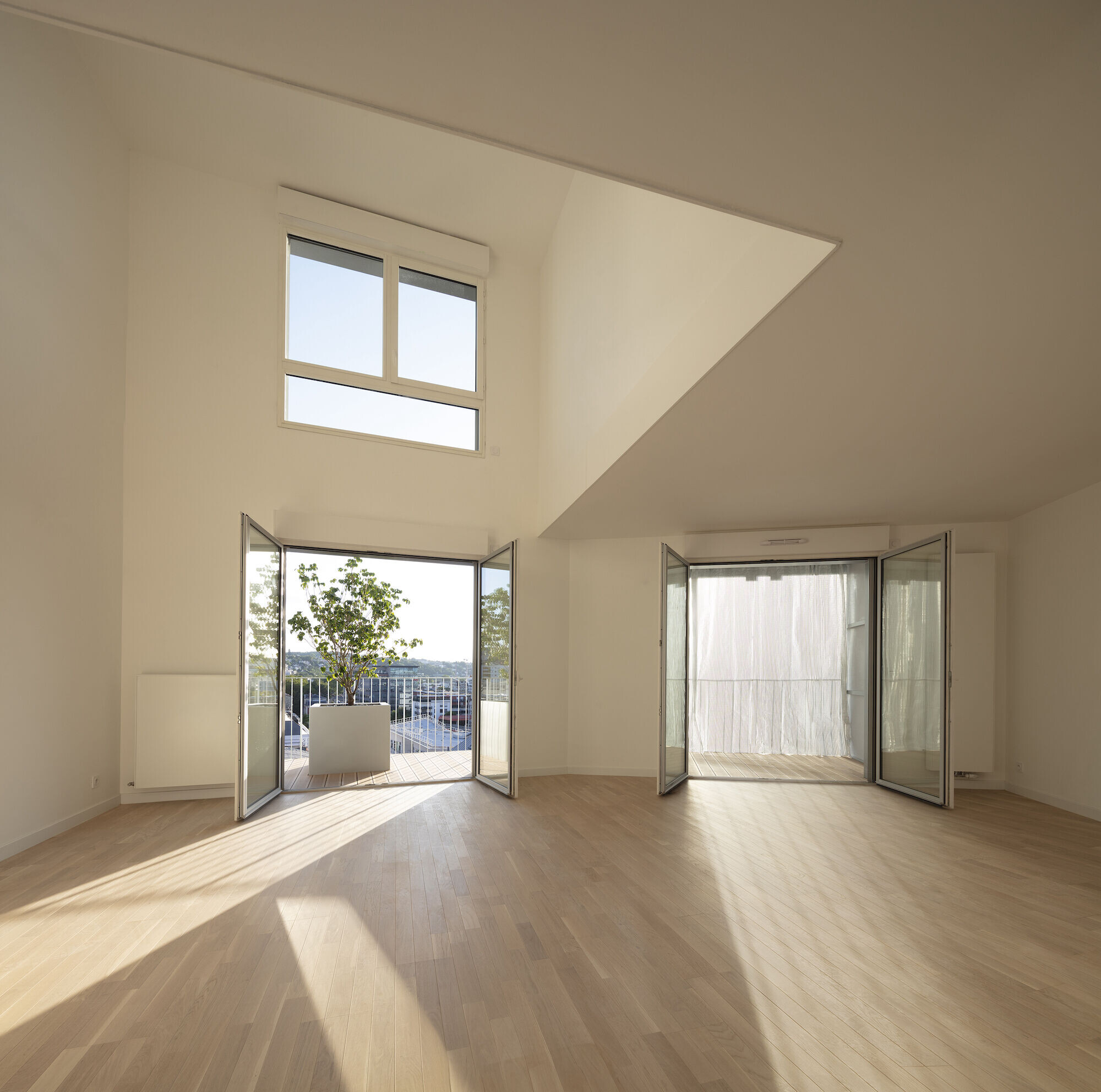
The composite ensemble is on the scale of the new district and the Greater Paris Metropolis. At the same time, it interacts with the existing buildings, thanks to the fragmented forms and tiered effects produced by the balconies of the three architectures. Three stories, then, giving three moods, three landscapes, three new points of view on the city as it undergoes metamorphosis. A city that is open to the world, to its cultural riches from which it draws inspiration to offer residents a refined and elegant living environment that is connected and shared.
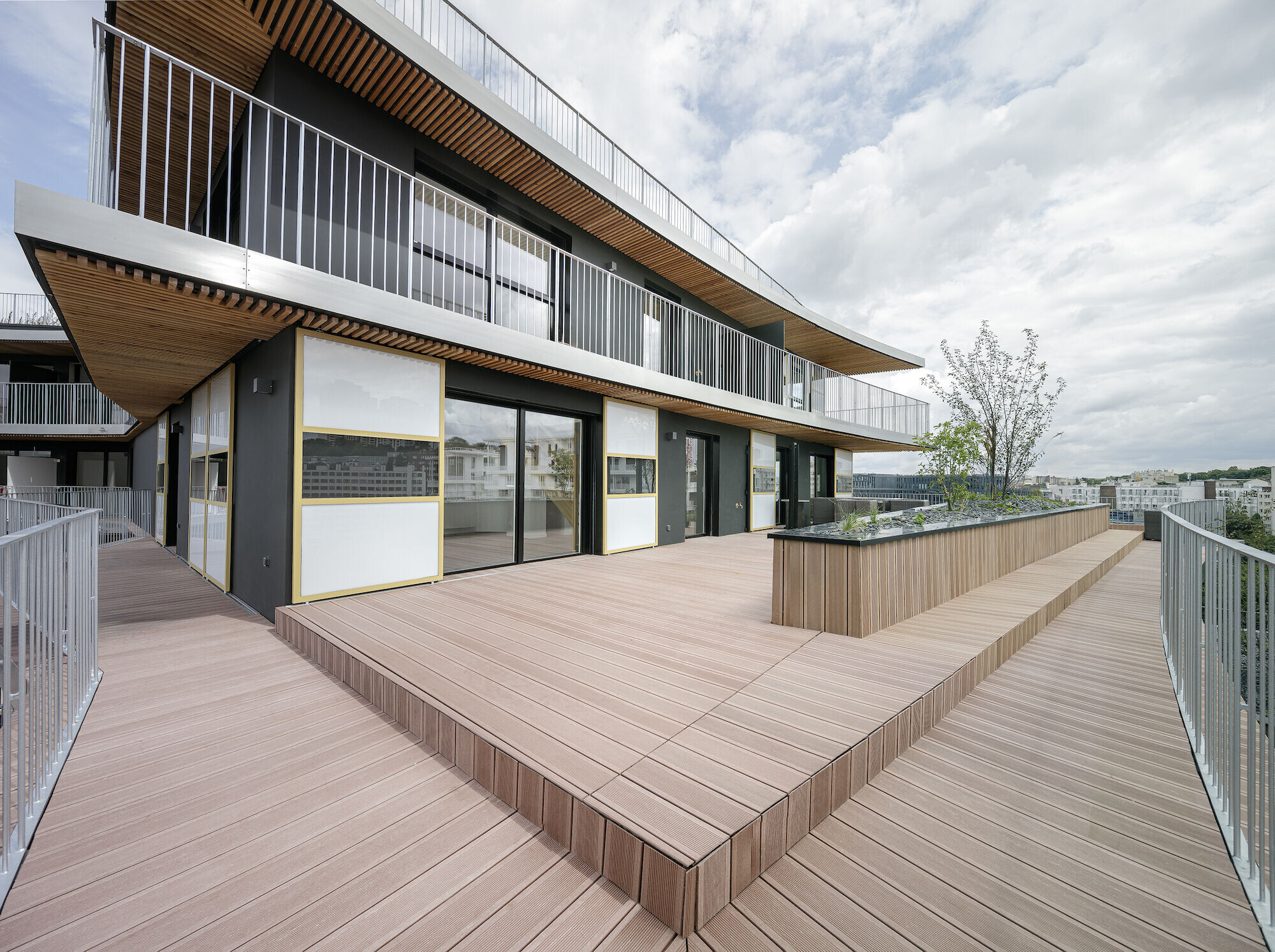
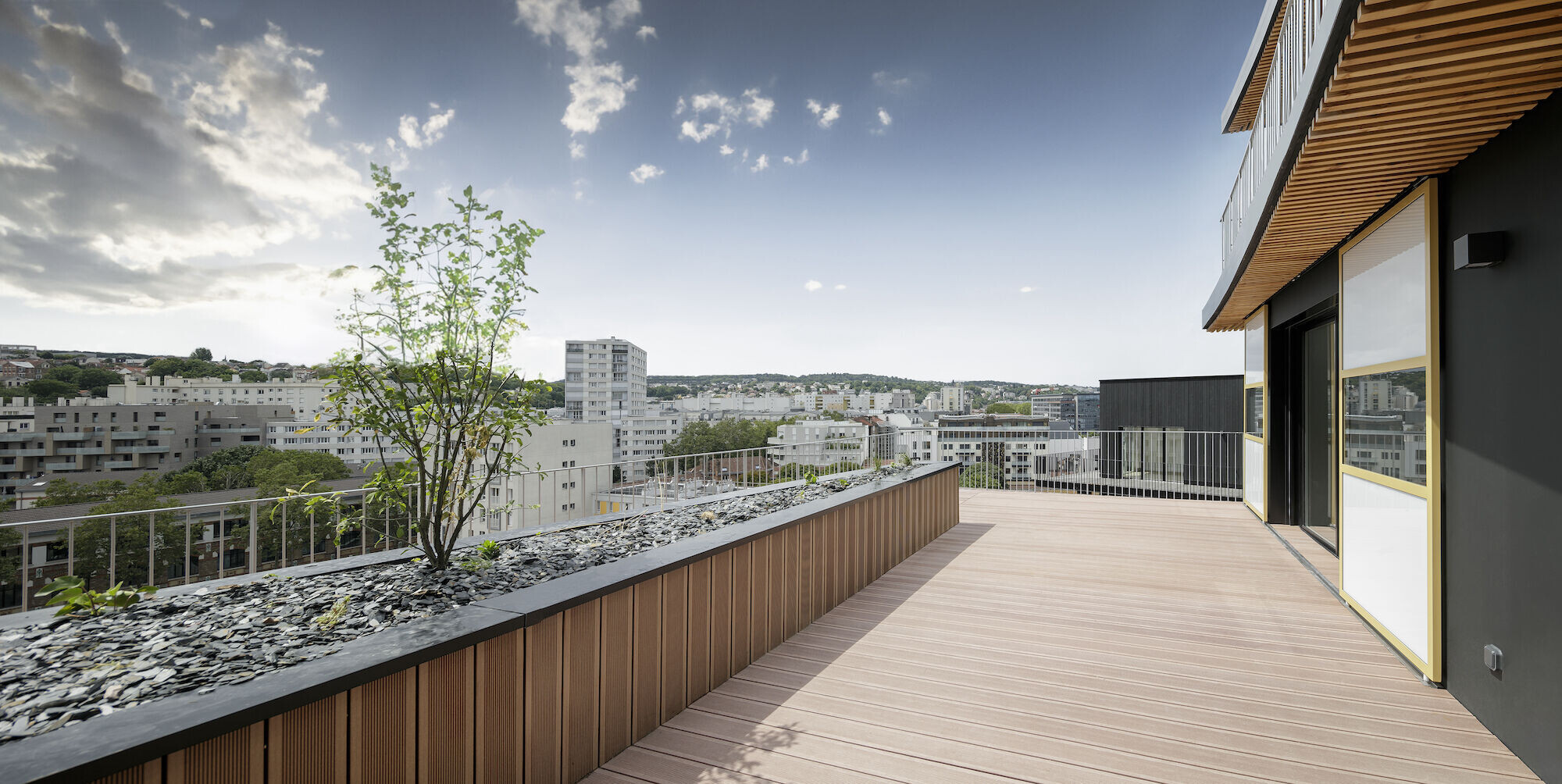

Team:
Client : OGIC promotion
Architects: LARAQUI-BRINGER architecture
Structural work: Les maçons parisiens
Metalwork: Arestalfer
Green Spaces: Id Verde
Photographers: Sergio Grazia & Joan Bracco
