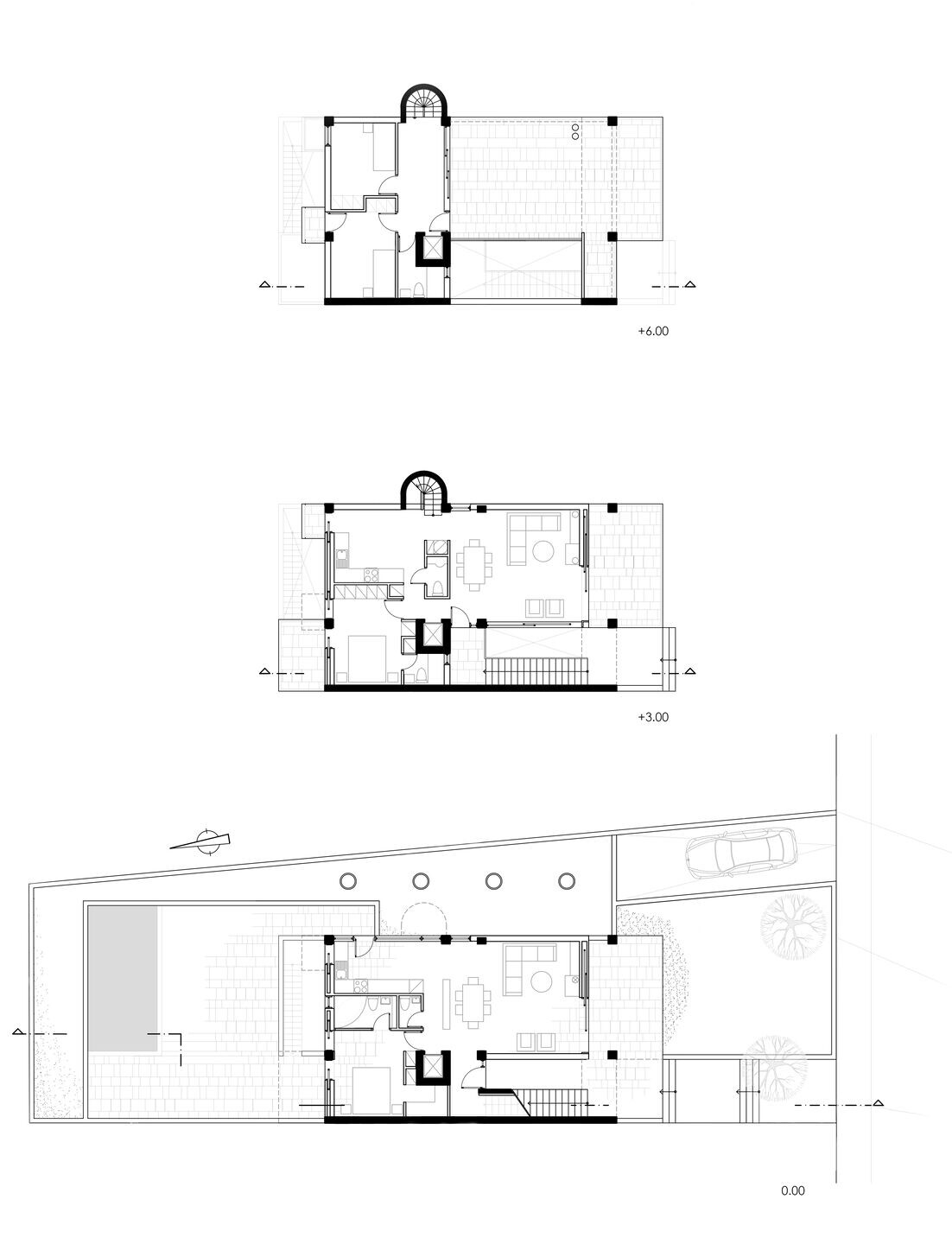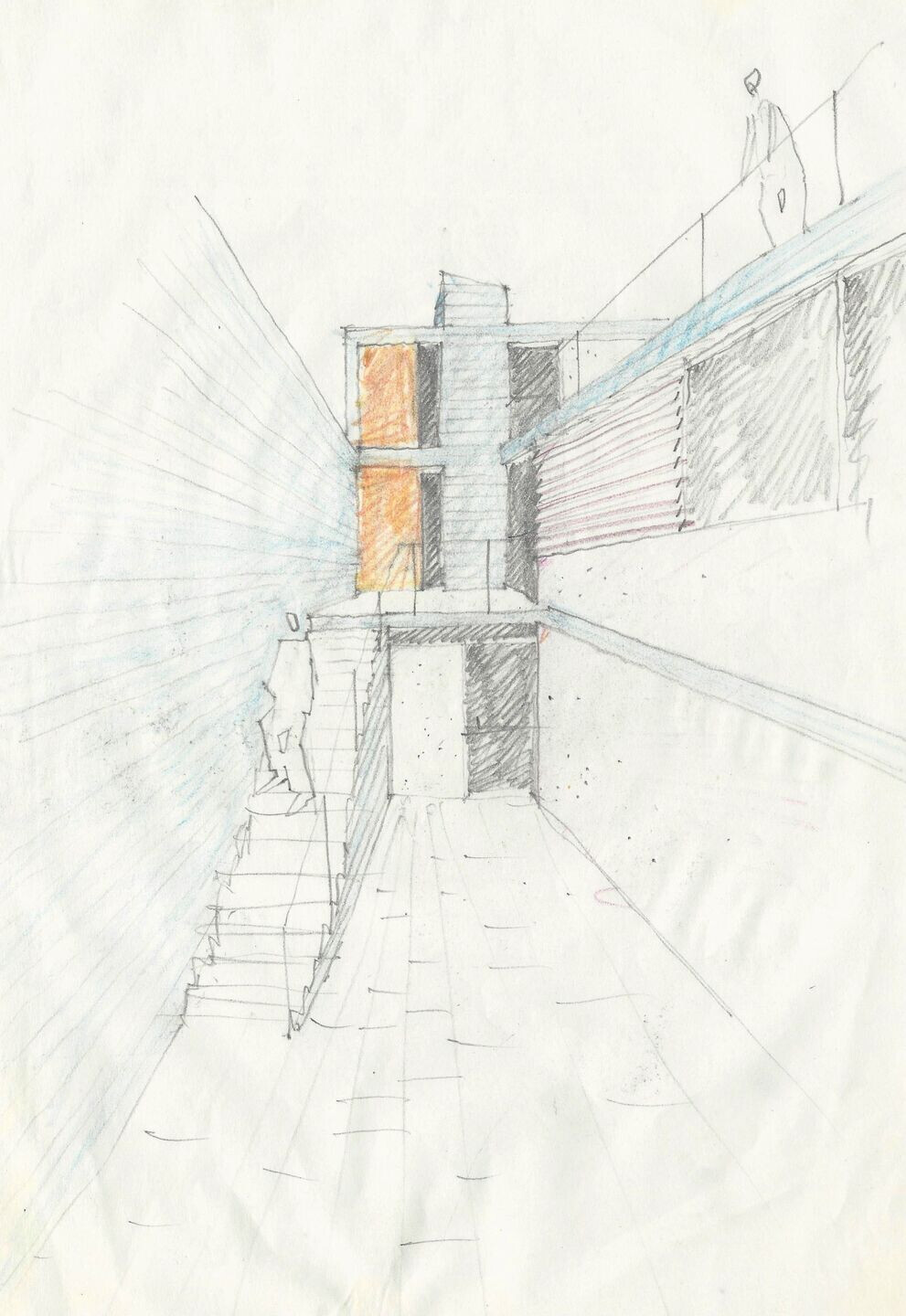The project concerns a two-residence building for an extended family which is located at the foot of Penteli, in Dioni, a new and quiet residential area. The two residences are organized vertically within the confines of a single protective prism.
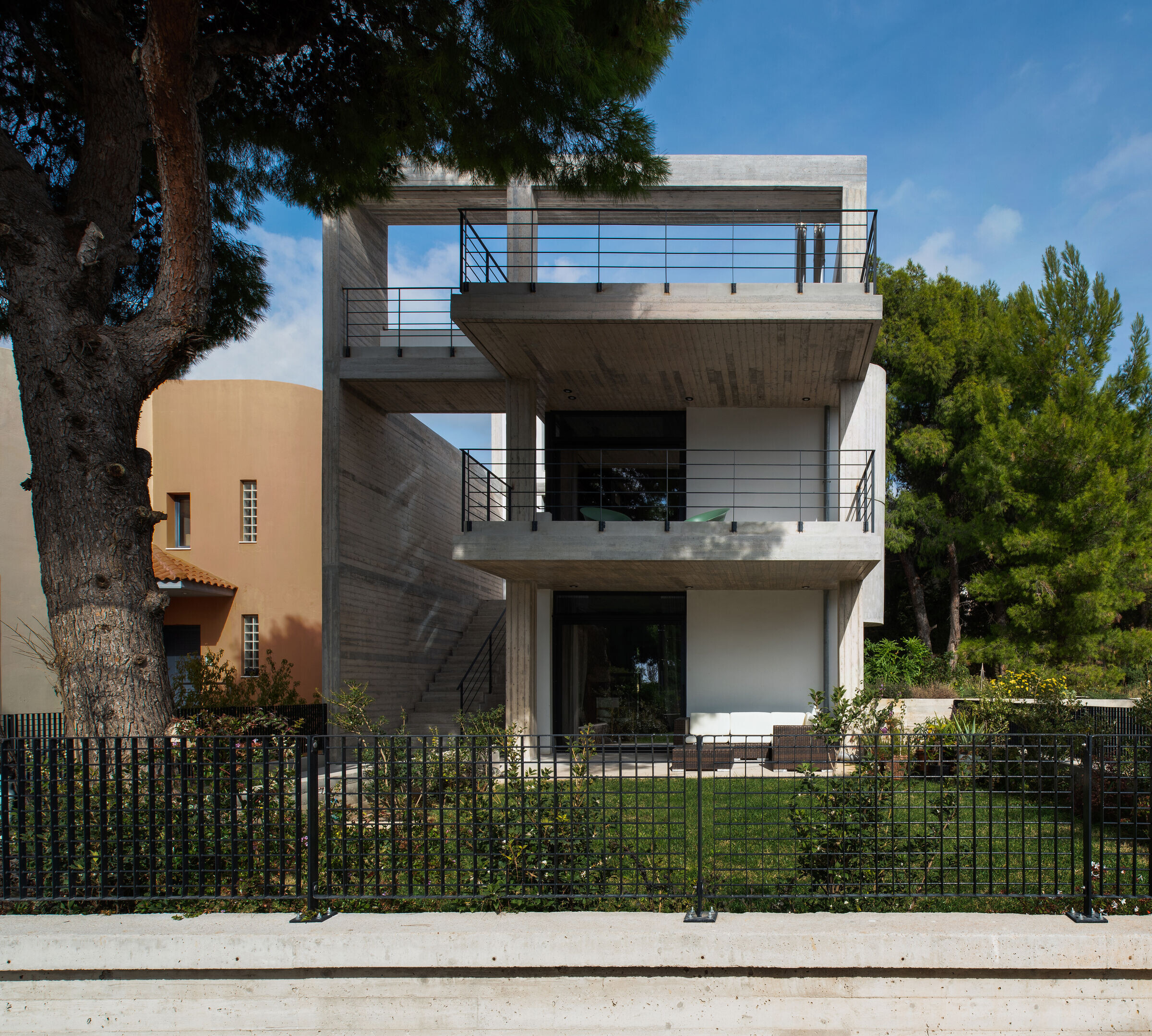
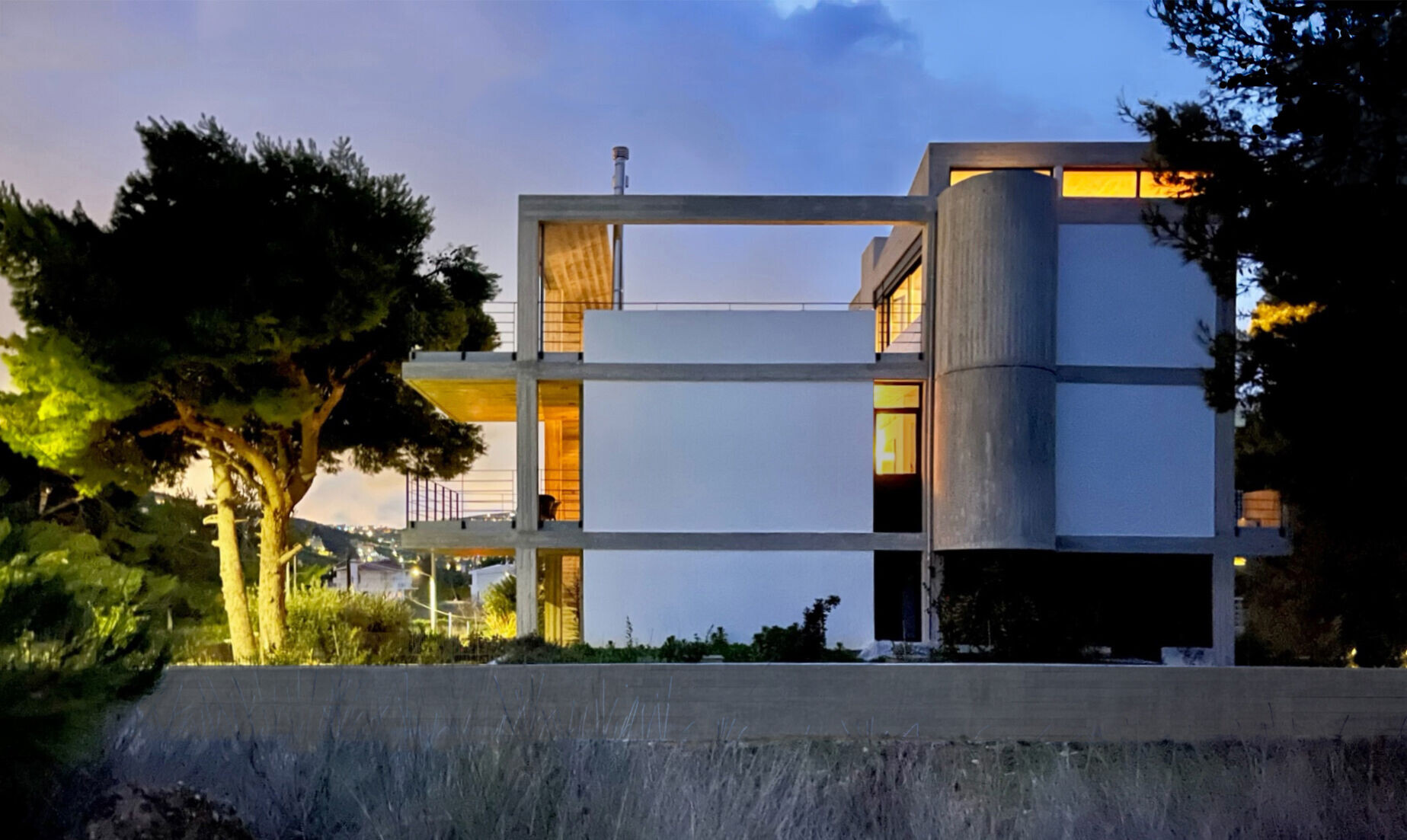
With its clean shape, the building is mildly integrated into the street of the neighbourhood and its sparsely structured fabric. Its clear form is articulated abstractly and in a constructivist manner, through the systematic relationship of the disciplined arrangement of the structural system (along a grid of columns and bearing walls) with the rendered infills and the void of semi-open spaces and glass openings.
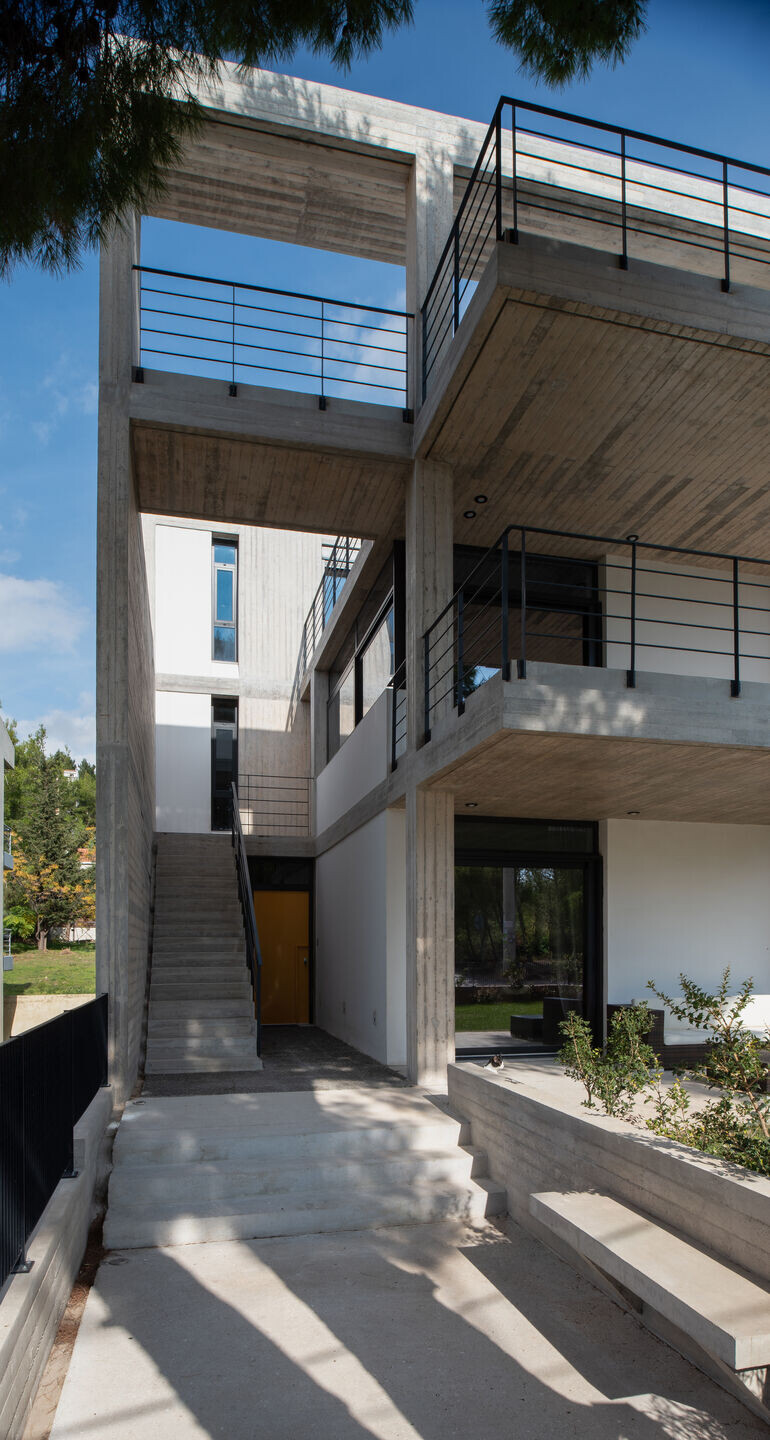
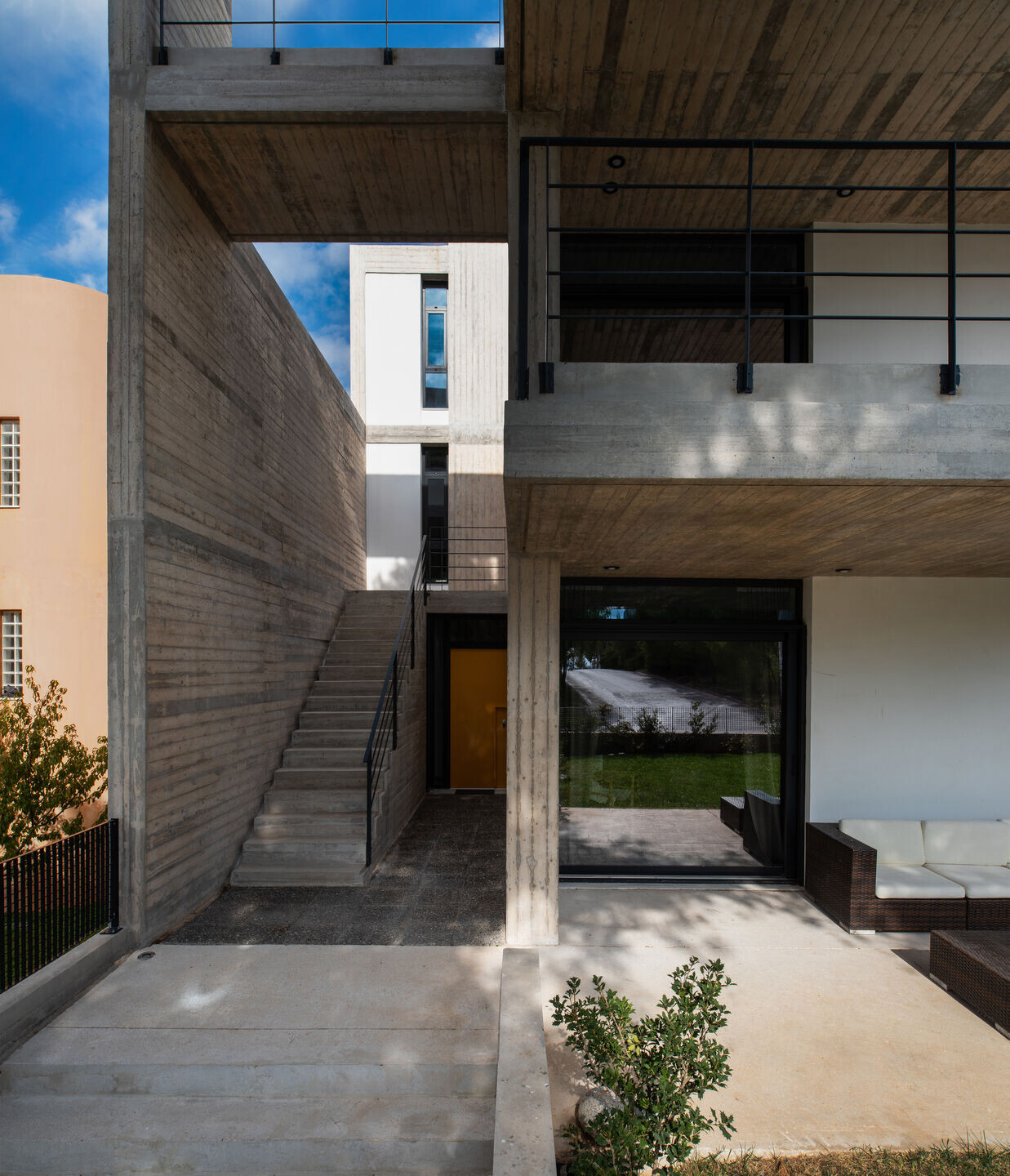
The project is constituted through a process of reductive abstraction and by a basic synthetic gesture of extracting building mass from an original prism. Thus, the prism incorporates the void resulting in a softening of its boundaries. In this way, the two residences open to the south, upon the road of the neighbourhood and the square in front of them. Towards the making of this opening, contributes the insertion of an intermediate, semipublic, tight, but open micro-place, which is the core - the heart of the composition. As it receives the entrances to the residences, it acts as a threshold and as a frequent, daily meeting of the tenants.
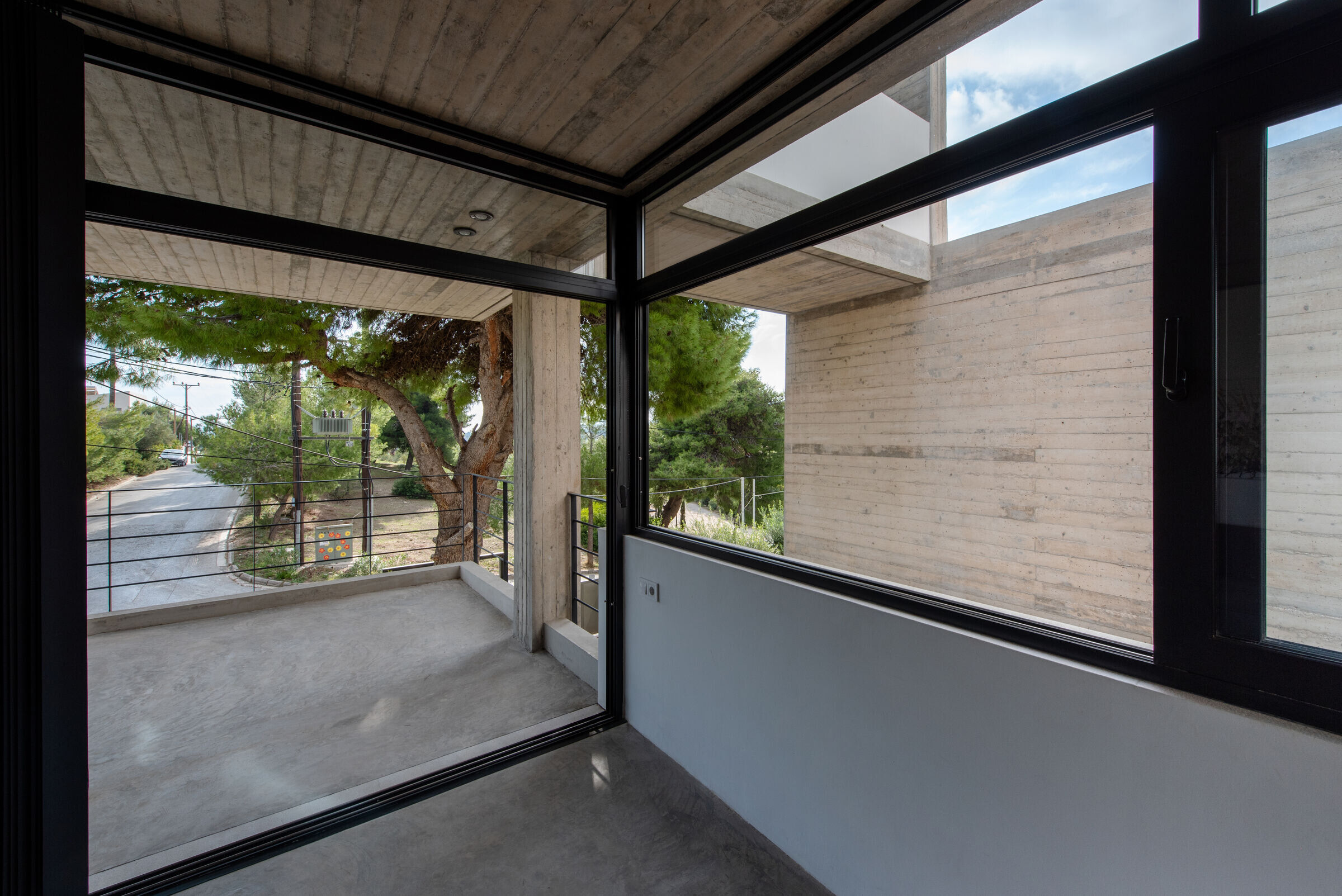
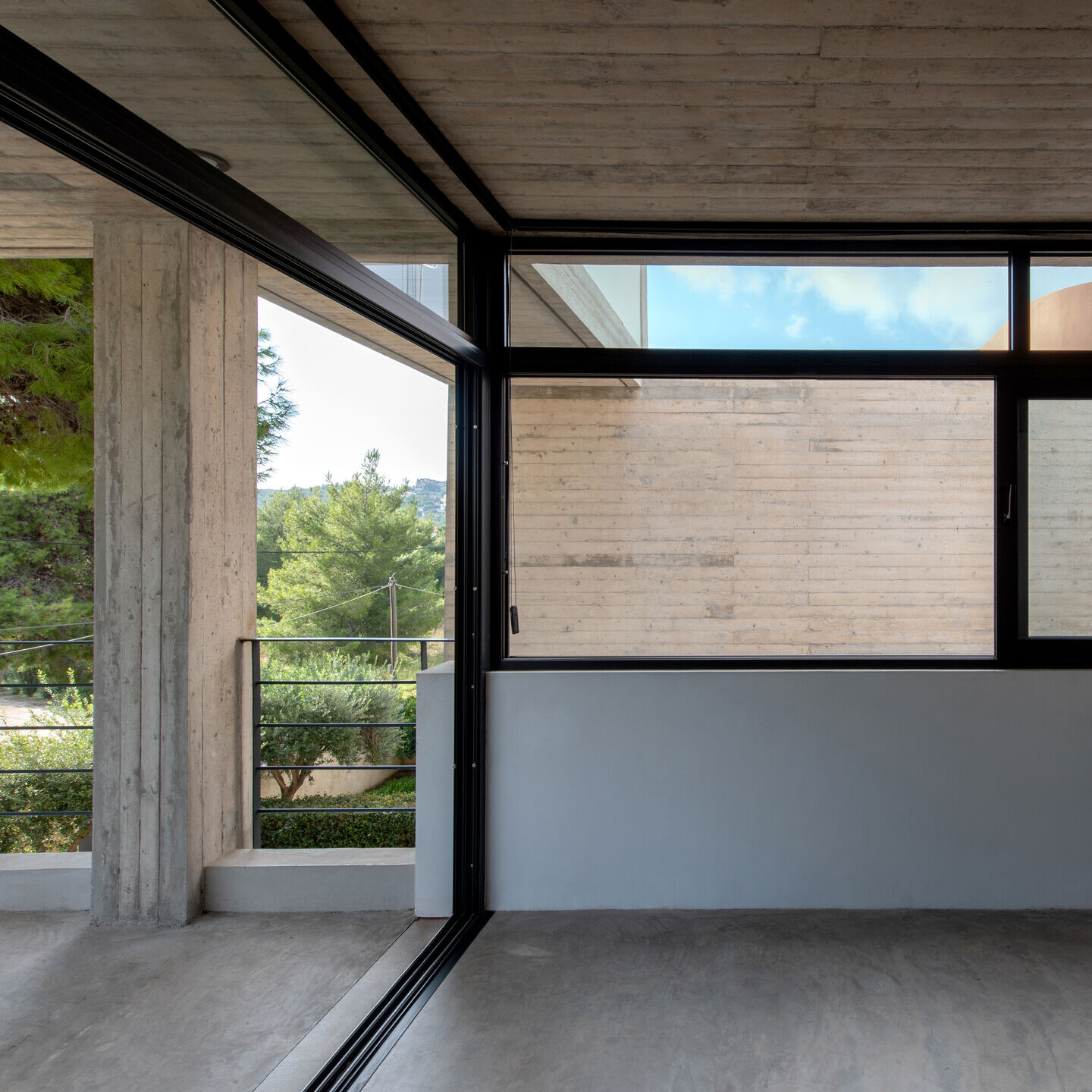
In addition, with this gesture, the original prism is analysed in two individual prisms corresponding to two zones, two modules functionally differentiated: one in front towards the south, with the flowing space of the living areas and the sitting rooms, and the second to the rear with kitchens and other rooms.
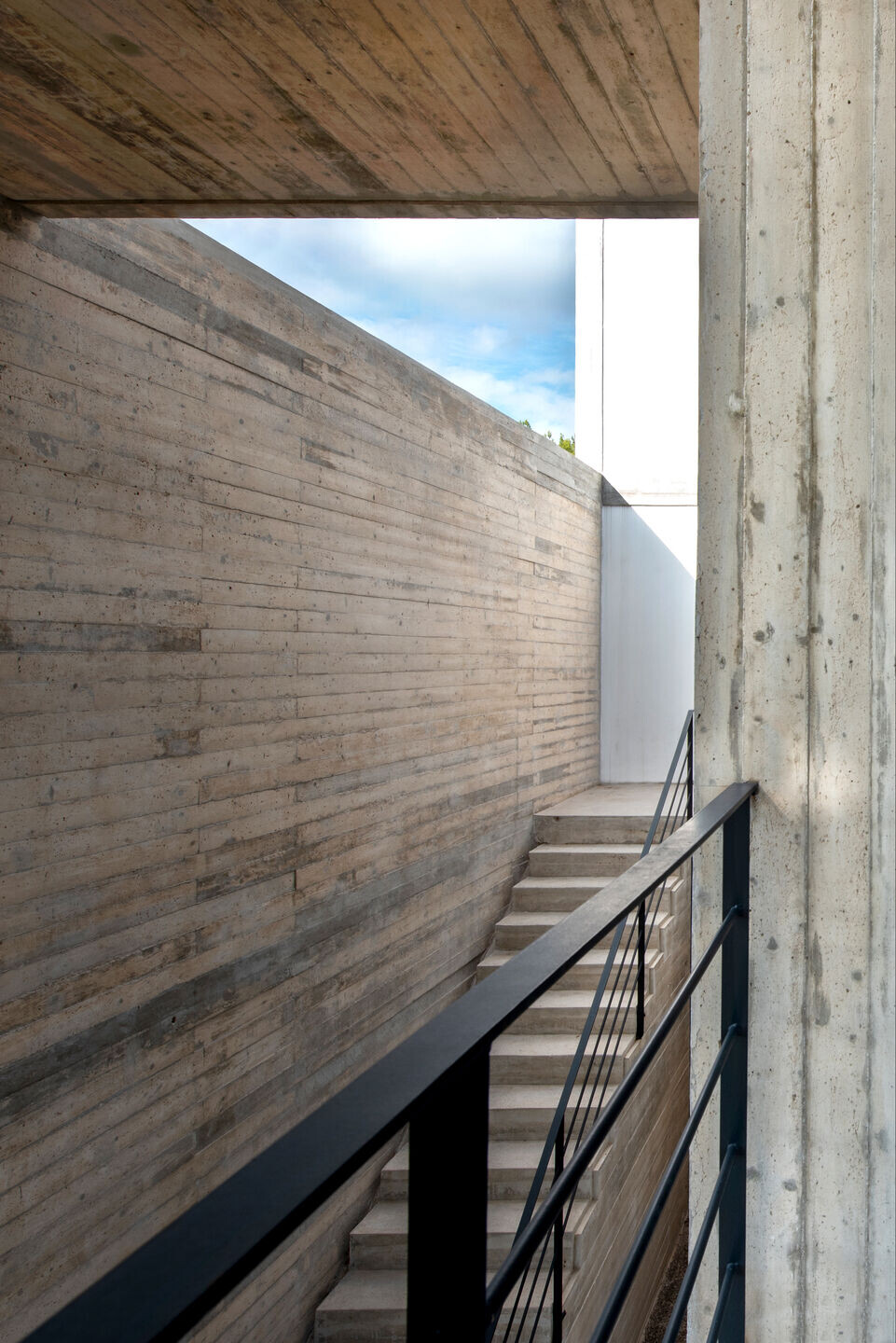
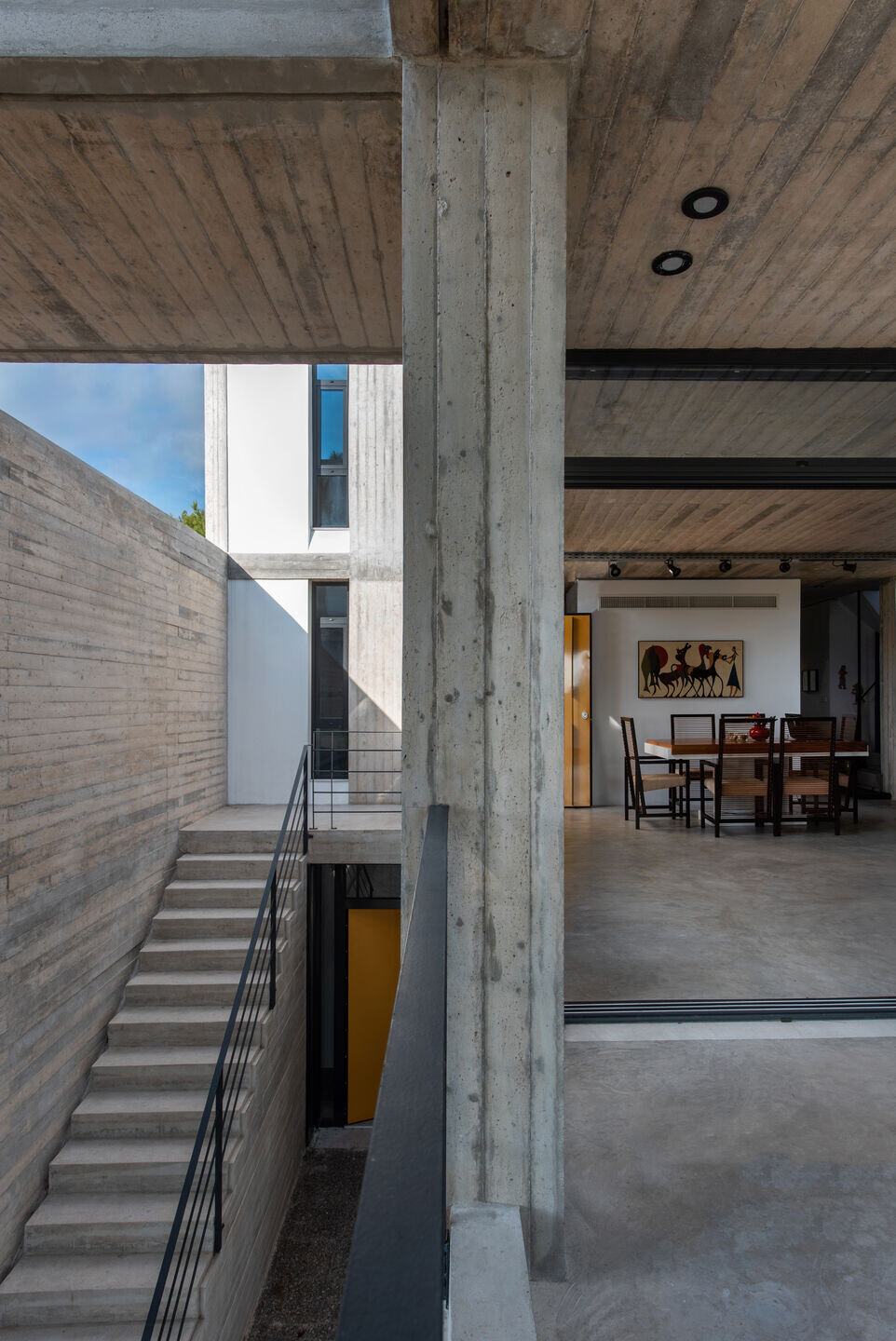
This double residence is one of our projects implemented during the economic crisis and has been inhabited only recently. Thus, the reductive abstraction in the synthetic process was not only about the simple expression and the avoidance of excesses but also the control of the construction costs by focusing on what is really necessary: searching for the optimum size of the spaces and the selection of very simple construction methods. Thus, the structure of the building is constituted with the principle of distinction between carrying and carried elements, and with the construction elements grouped into distinct systems - structural system, infills, railings, etc. and distinguished stages of construction. In this way, as the building is inhabited, it is gradually complemented over time with independent secondary construction systems, such as bioclimatic elements (metal pergolas, shades) and other equipment, thus adapting to the needs of the occupants' lives.
