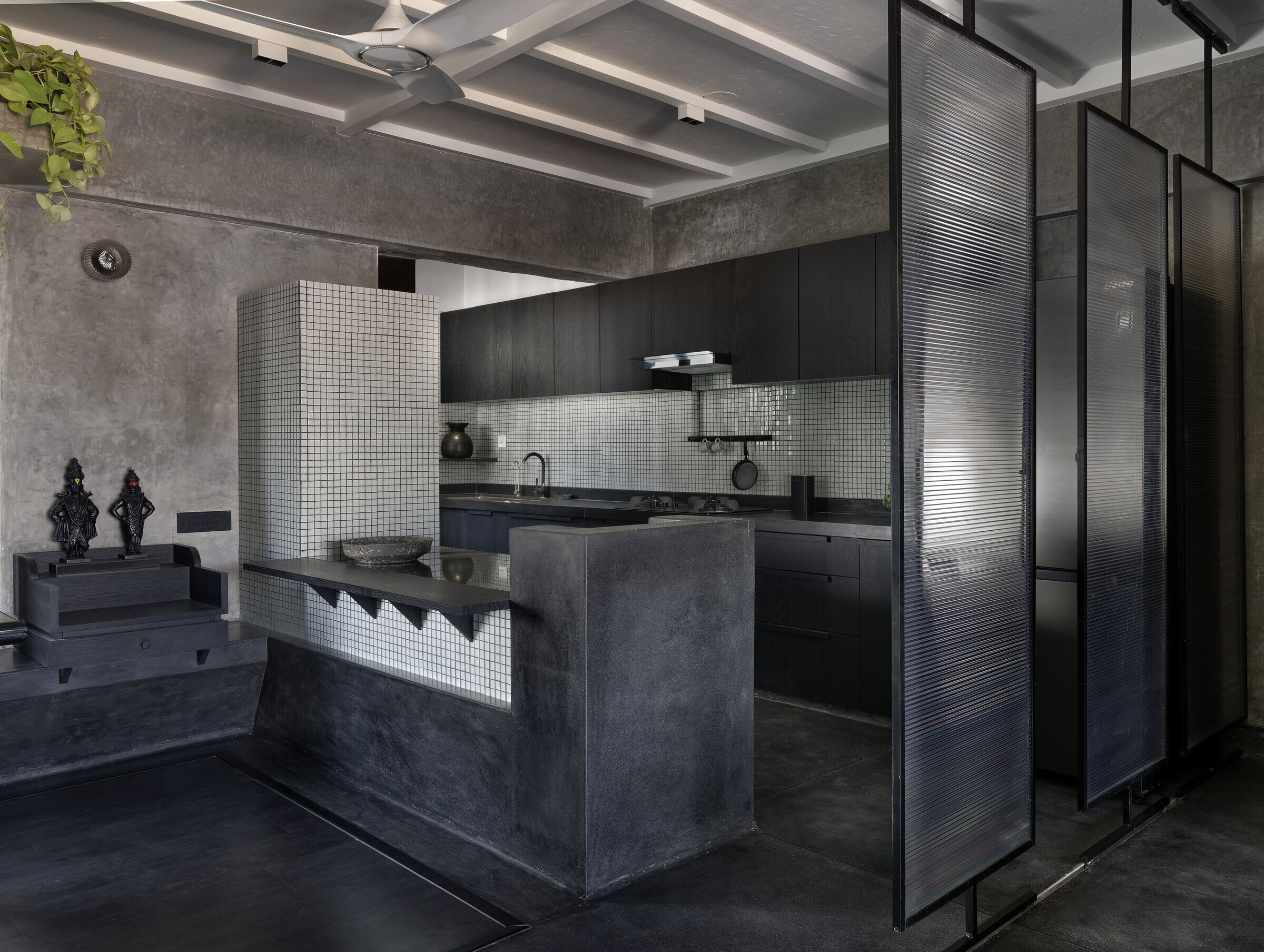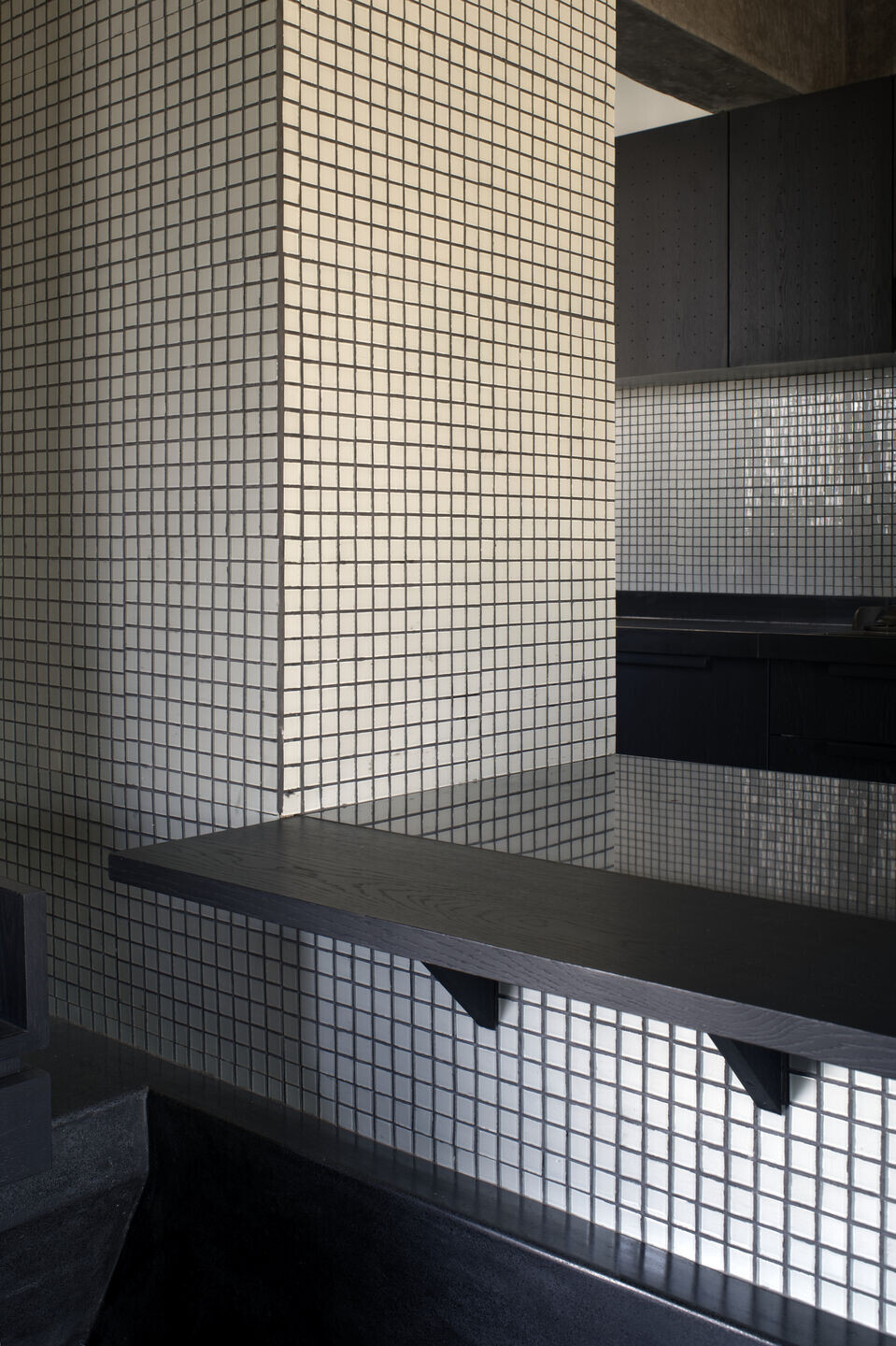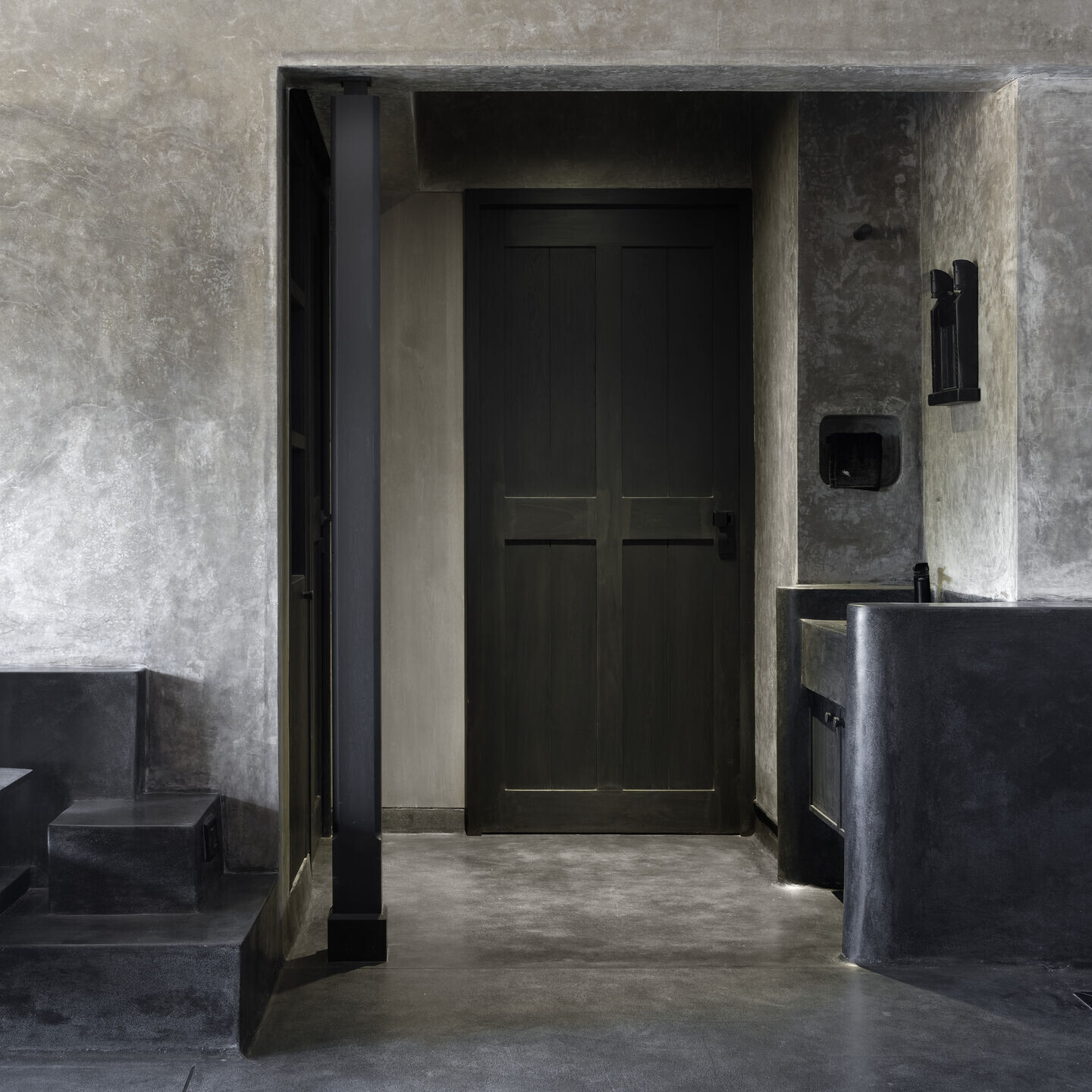The raw beauty of a cave is perceived by the composition of weathered rocks and natural light.
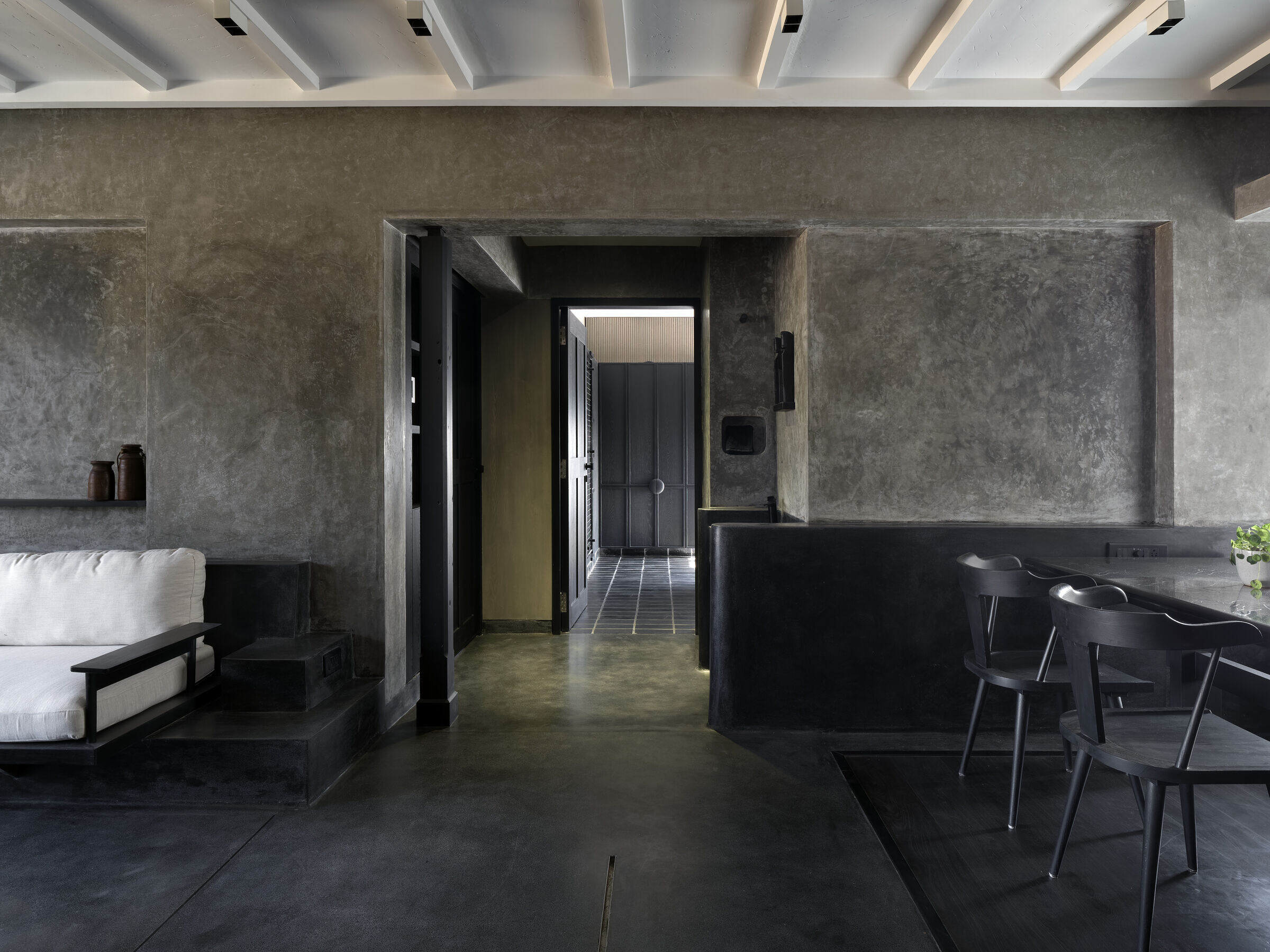
Similarly, the spatial quality in this cavernous space is carved out to create a sober yet joyous atmosphere with the cautious decision to render the entire space in one single material, that is smooth cement plastered walls over dark pigmented in-situ floor. Advantage of bare shell structure is taken to enhance the hidden charm of the available structural skeleton. The vision is to create unfiltered, unhindered and unbiased spaces with a transitive approach towards elemental design.
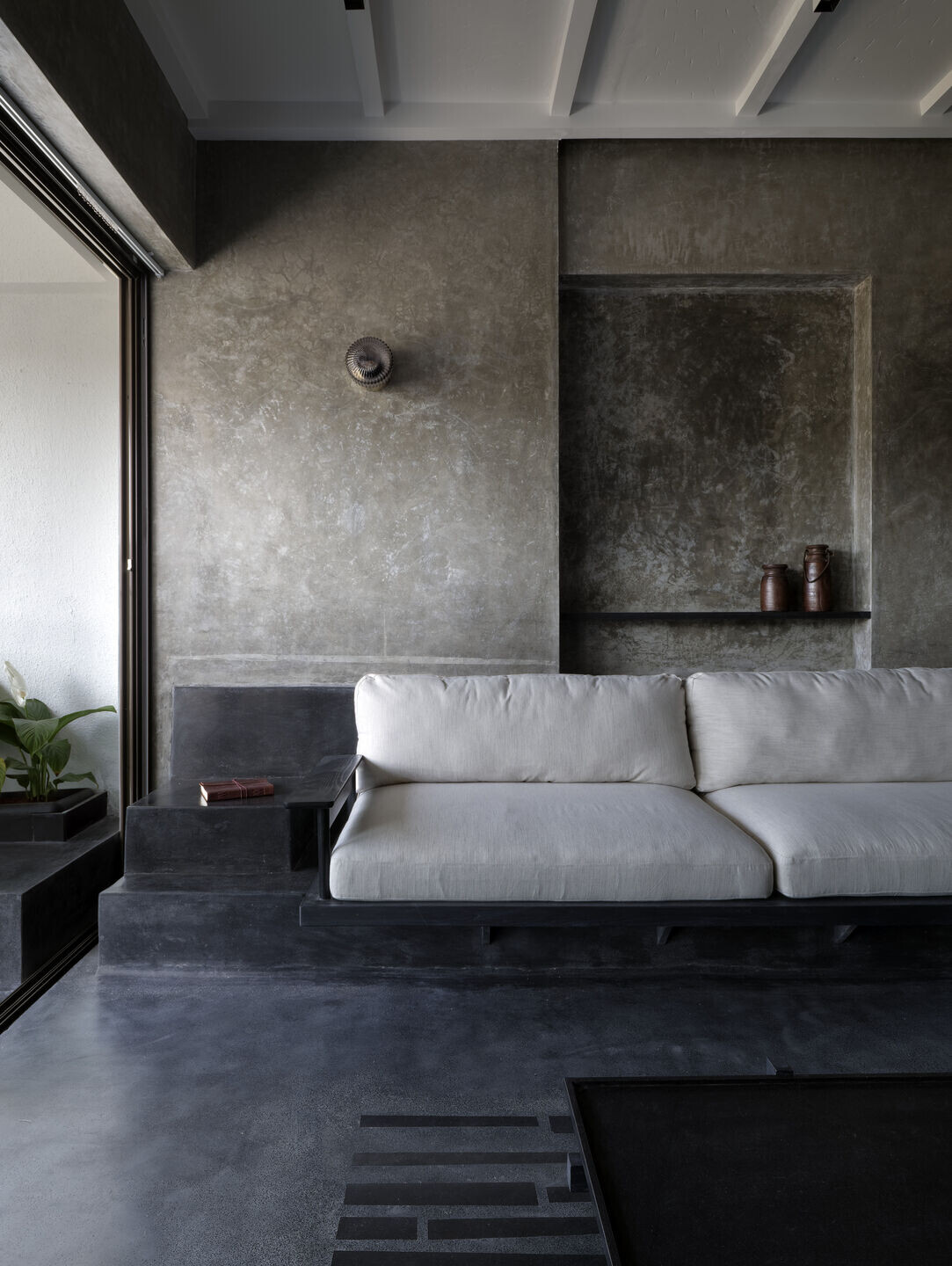
Home is a place where generations coexist, drawing wisdom from shared experiences. Along with the fulfilment of daily mundane activities a house should encourage intergenerational interaction and develop good habits.
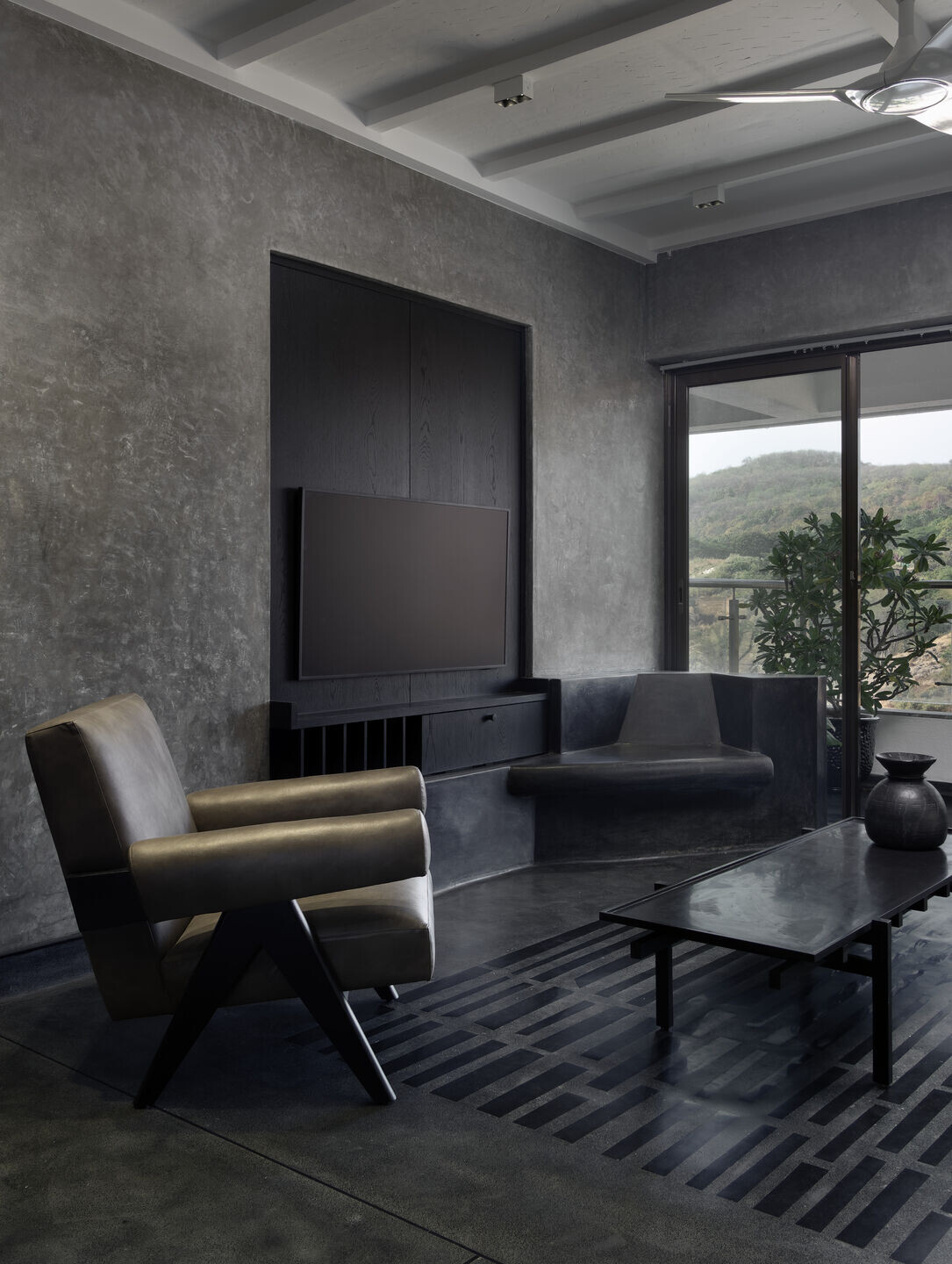
A Functionalist approach is taken to treat the spaces in a minimalist way with a monochromatic muted palette of greys and black helping to connect with the adjoining hill.
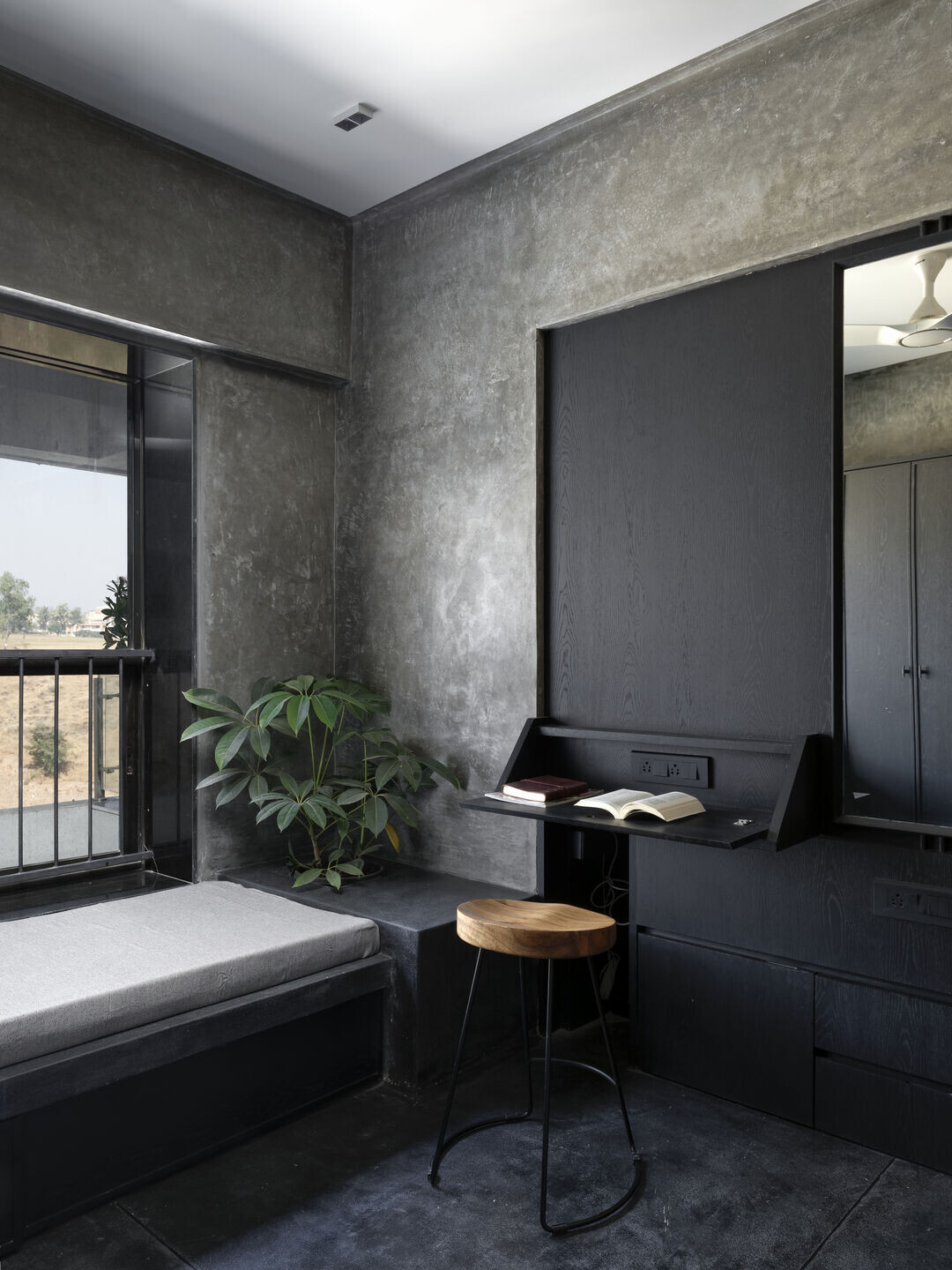
Every house should be the reflection of its resident’s principle and a place for users to be reminded of their rudimentary beliefs, thus an attempt is made to recreate the primary appeal of the native house. The idea is to create a bucolic refuge in the midst of a bustling city.

Subtle interpretation of diminishing details from local classical architecture are seen in various expanses of the house. The few specimens portraying this traditional and modern blend are the decorative recesses or niches along the walls and furniture and a visible column in the passageway to the bedroom.
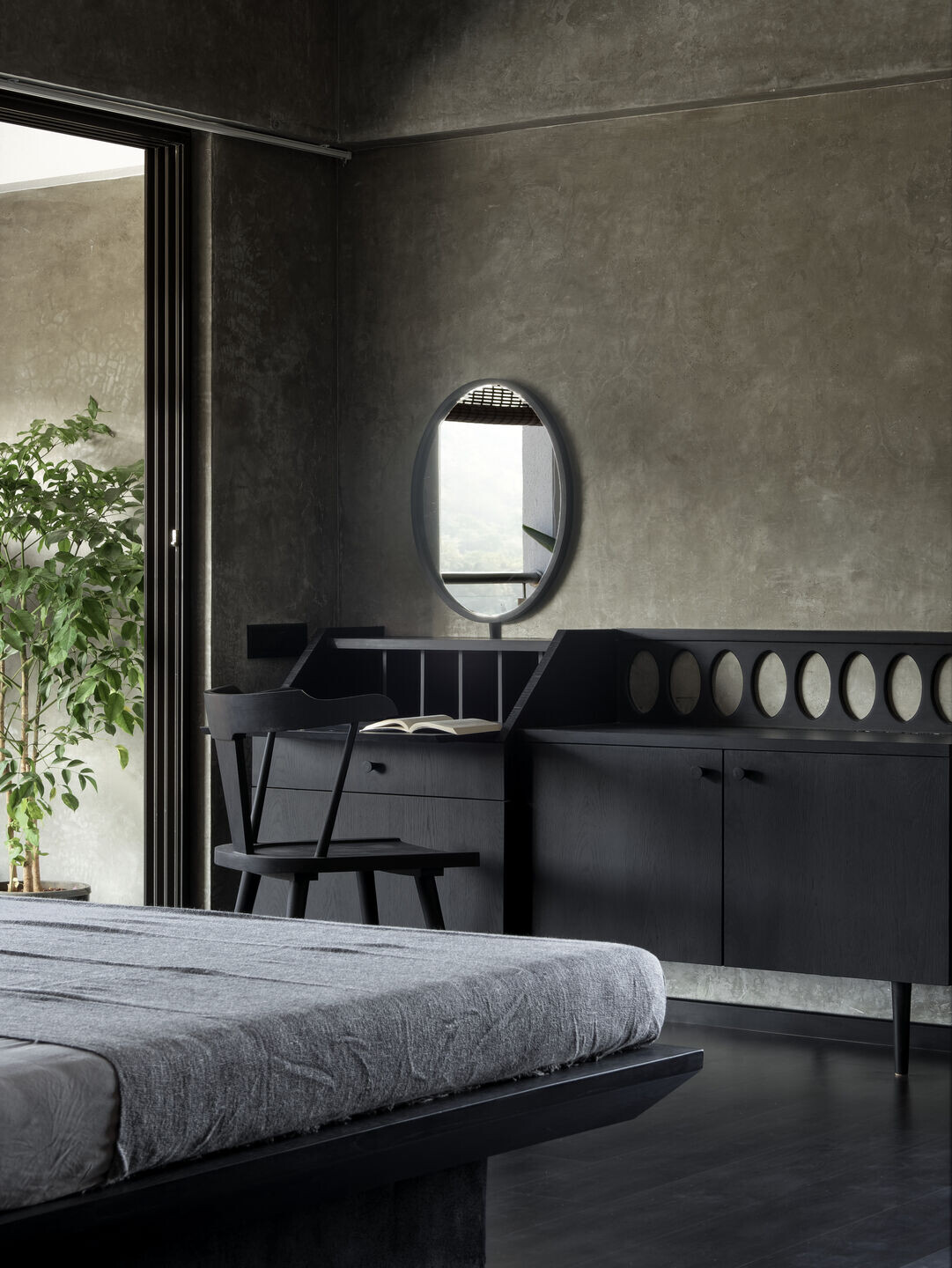
Open barrier free layout in the common areas promotes the interaction between individuals using different spaces. With built in furniture in the living, the side tables along with the sturdy armrest of the sofa, a hierarchy in seating is achieved. Both the aforementioned qualities of the space allow users to move with the conversation and halt wherever.
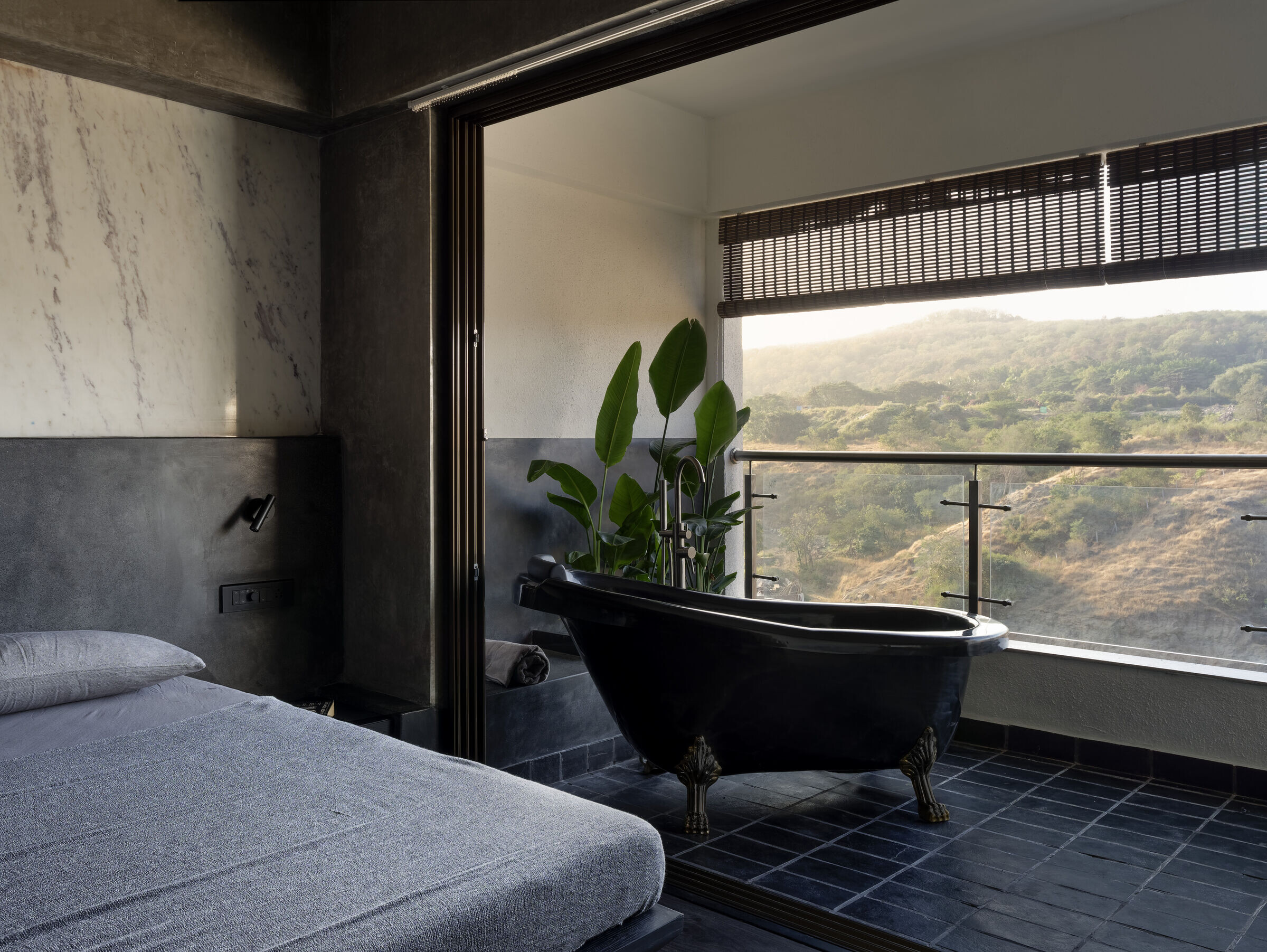
Local Basalt and Marble stones are used in the house for varied details, such as small chips in cement floor, tile form for flooring and large slabs for partitions and countertops. Artwork on stone by hand tooling artists at various strategic locations helps to set the context right.
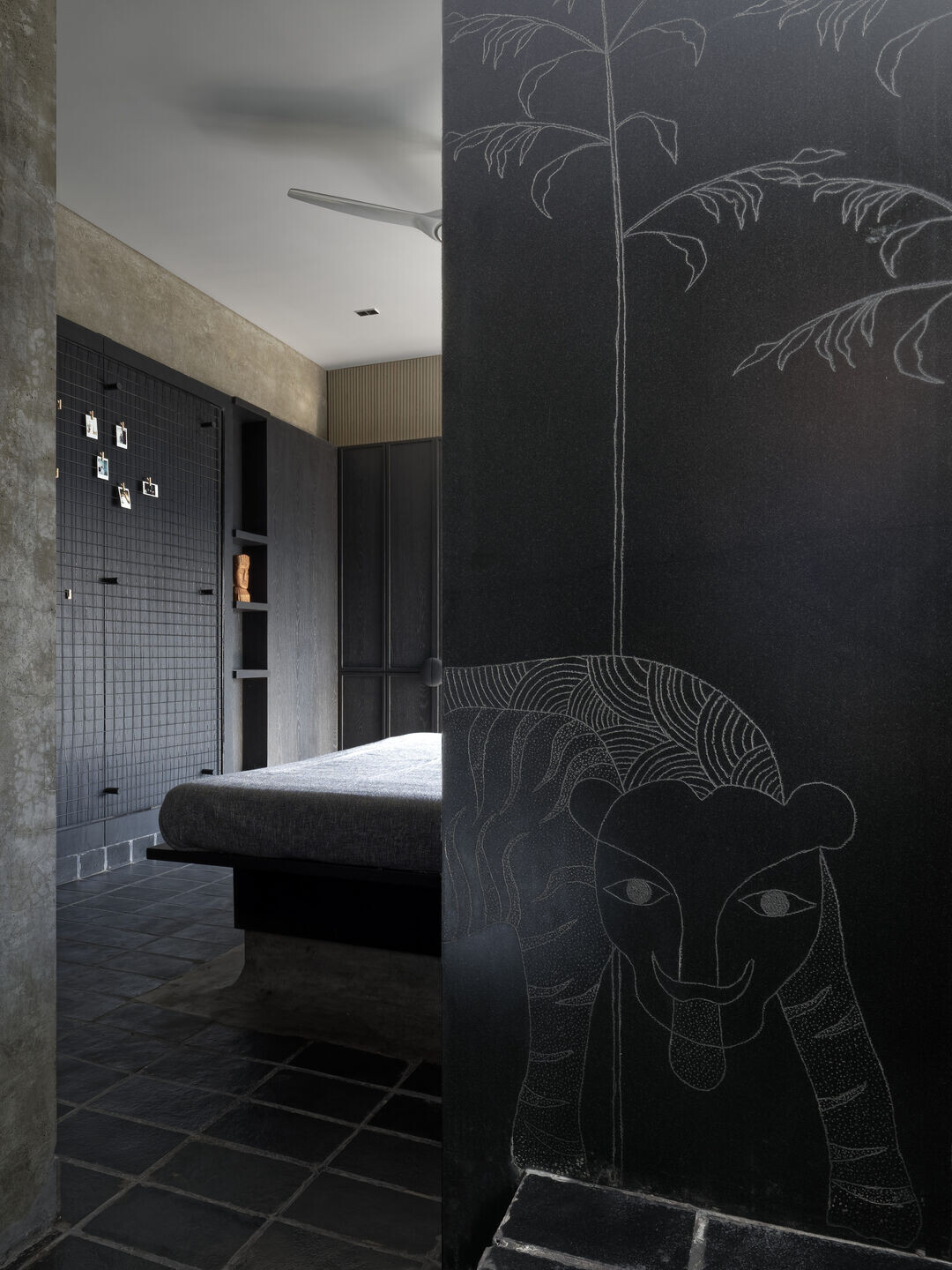
The change in character of bed rooms is not distinguishably visible but is rather experienced through subtle variation in flooring typology.
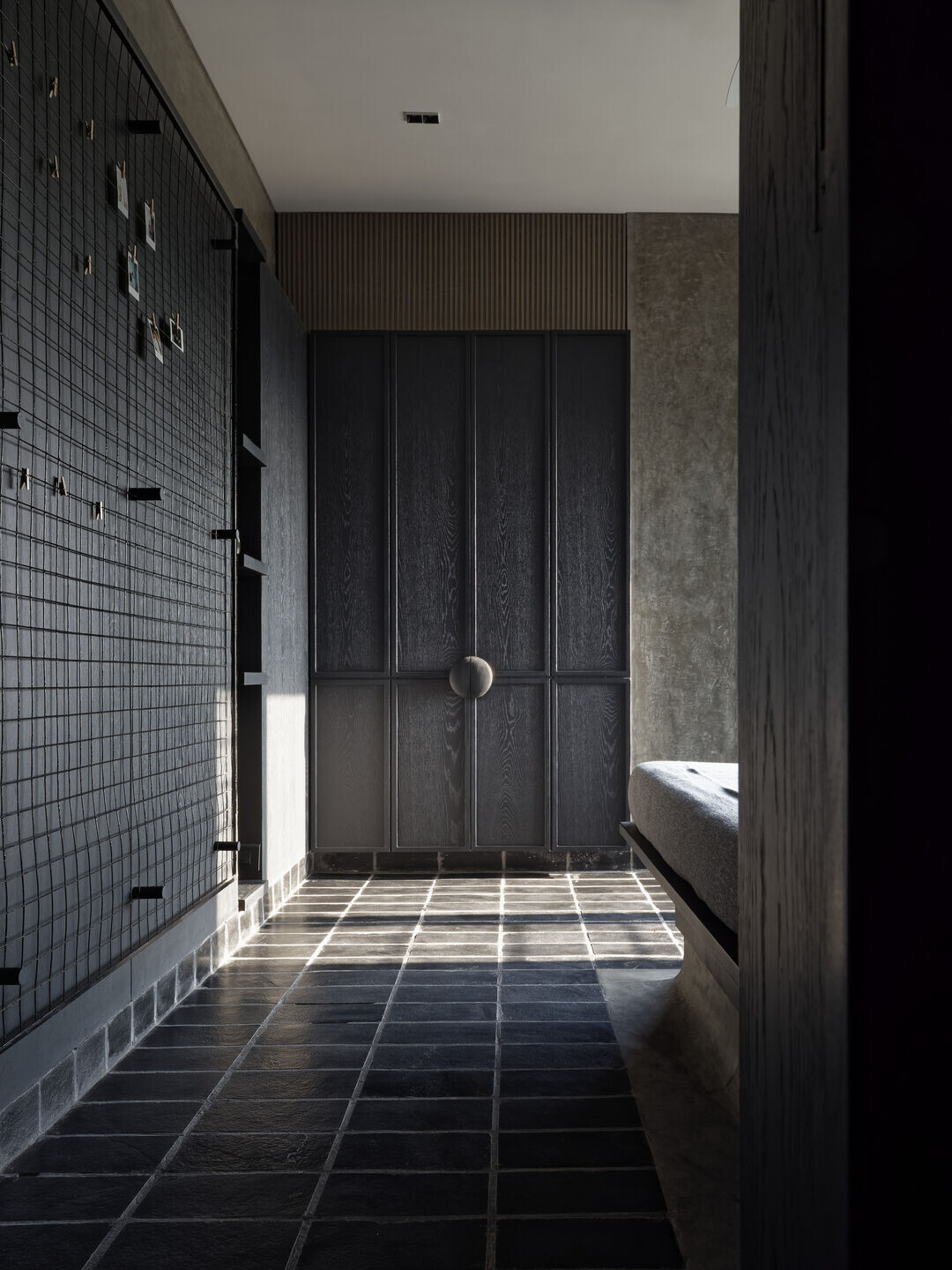
The house with updated amenities, stays rooted with the traditional ethos, recreated with locally procured material and craftsmen. Tranquility is experienced with the first step entering into space. Thus, once inside the house, you get rejuvenated with complete disconnect from the hustle bustle of modern-day city life.
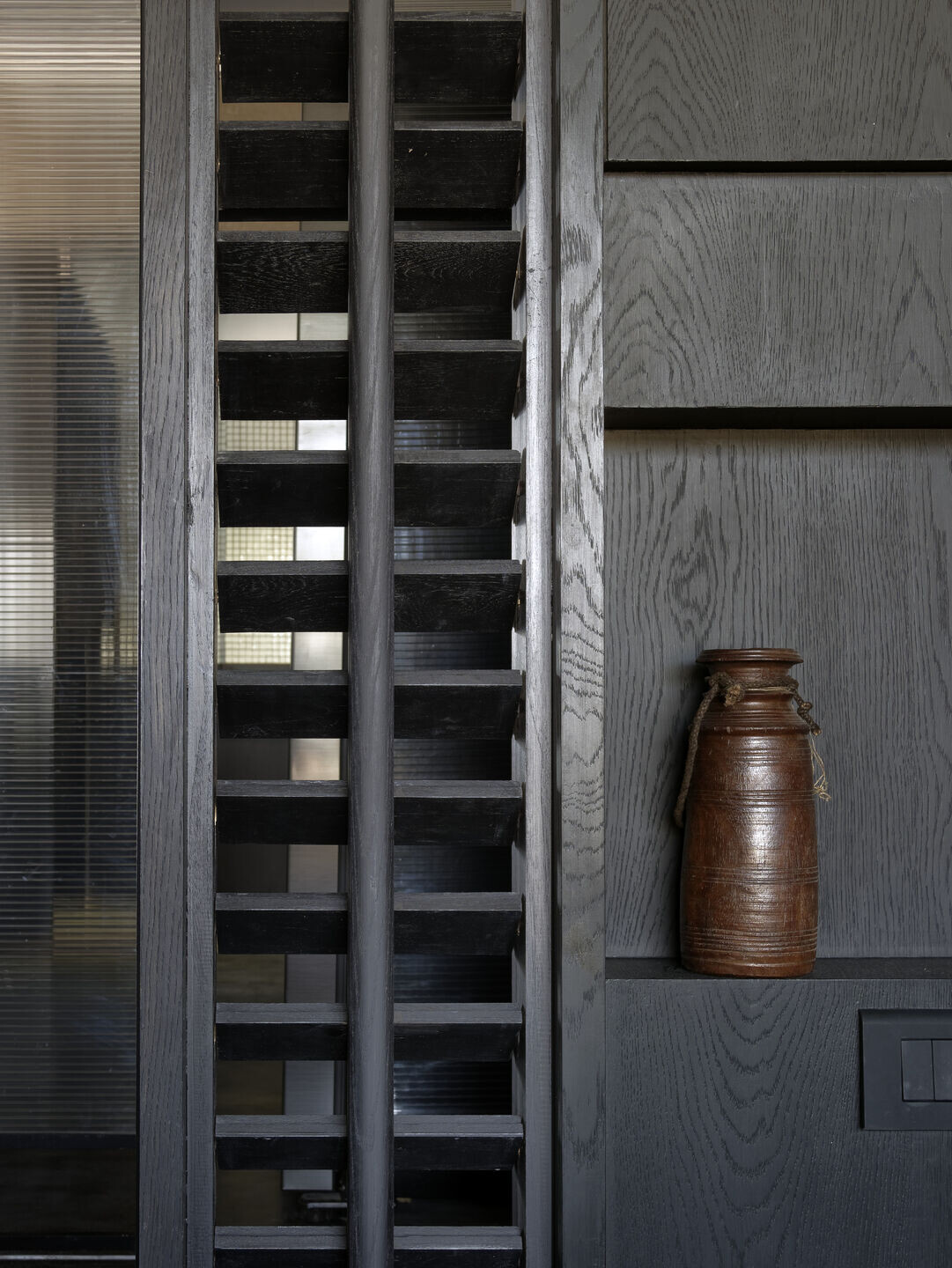
Team:
Designers: Mind Manifestation Design
Photographer: Hemant Patil
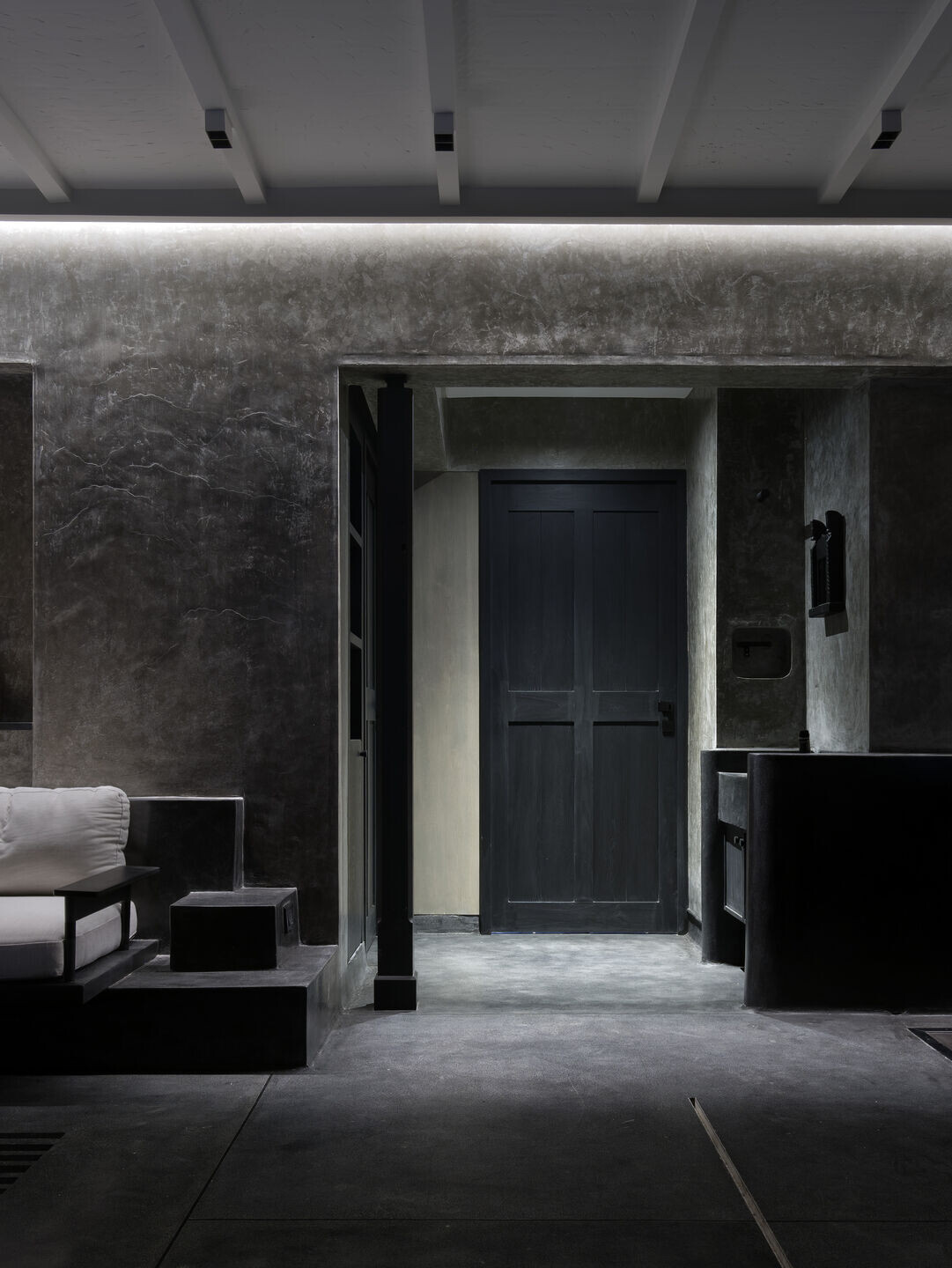
Materials used:
Finishes:
Smooth Cement Plaster [ Ghotai ]
Veneer by The Wood Story
Wall covering / Cladding
Marble by Jain Marble Industries
Lighting: Lafit
Doors and Partitions: Customized on Site
Windows: Utility Windows
Furniture:
Mostly customized on site
Chair in living room by design bee
Flooring:
Terrazzo by Local
Wooden Flooring
Basalt Stone
Kitchen:
Shubham Design Services
Mosaic Tiles
Hardware: Hafele
