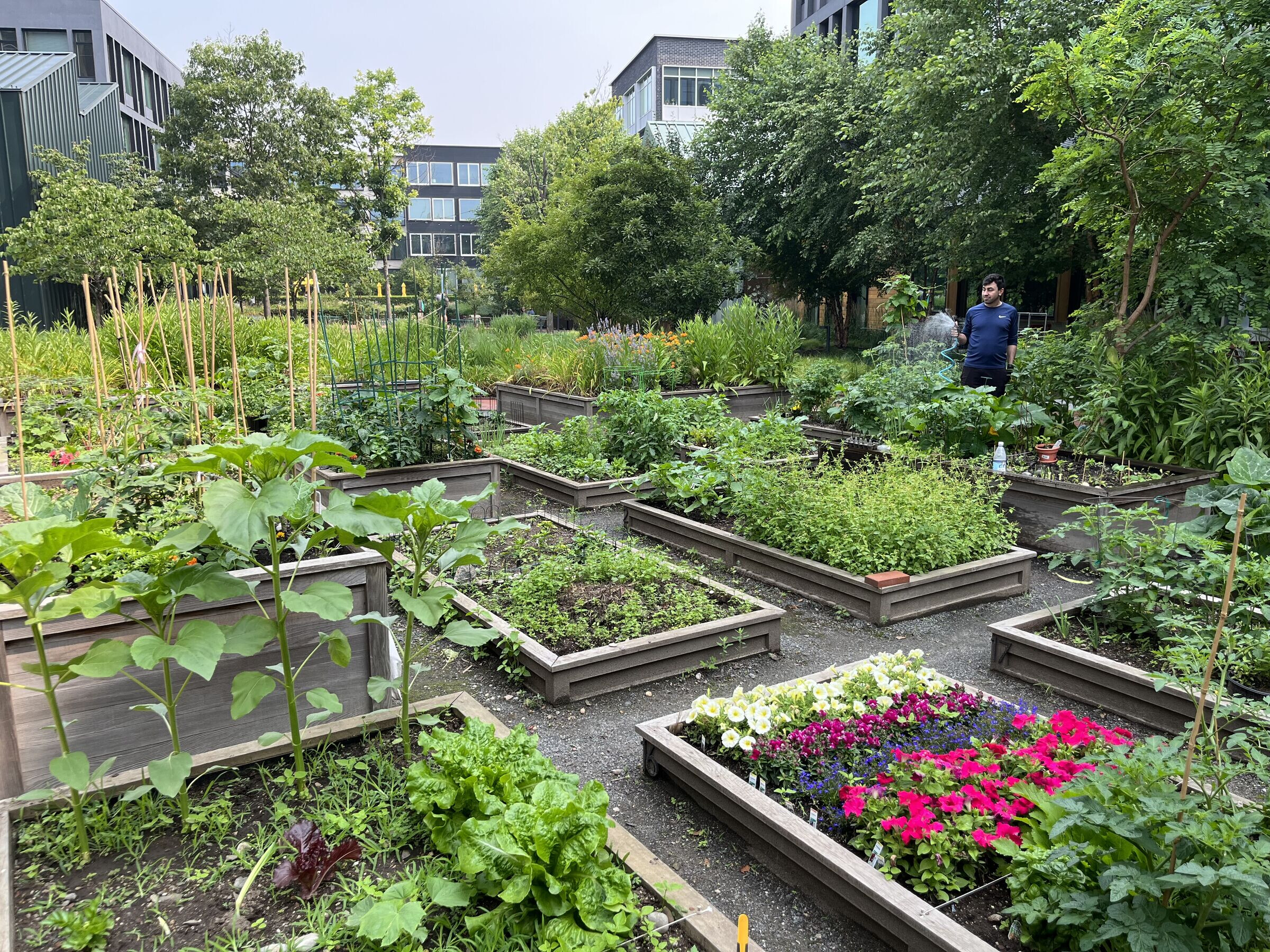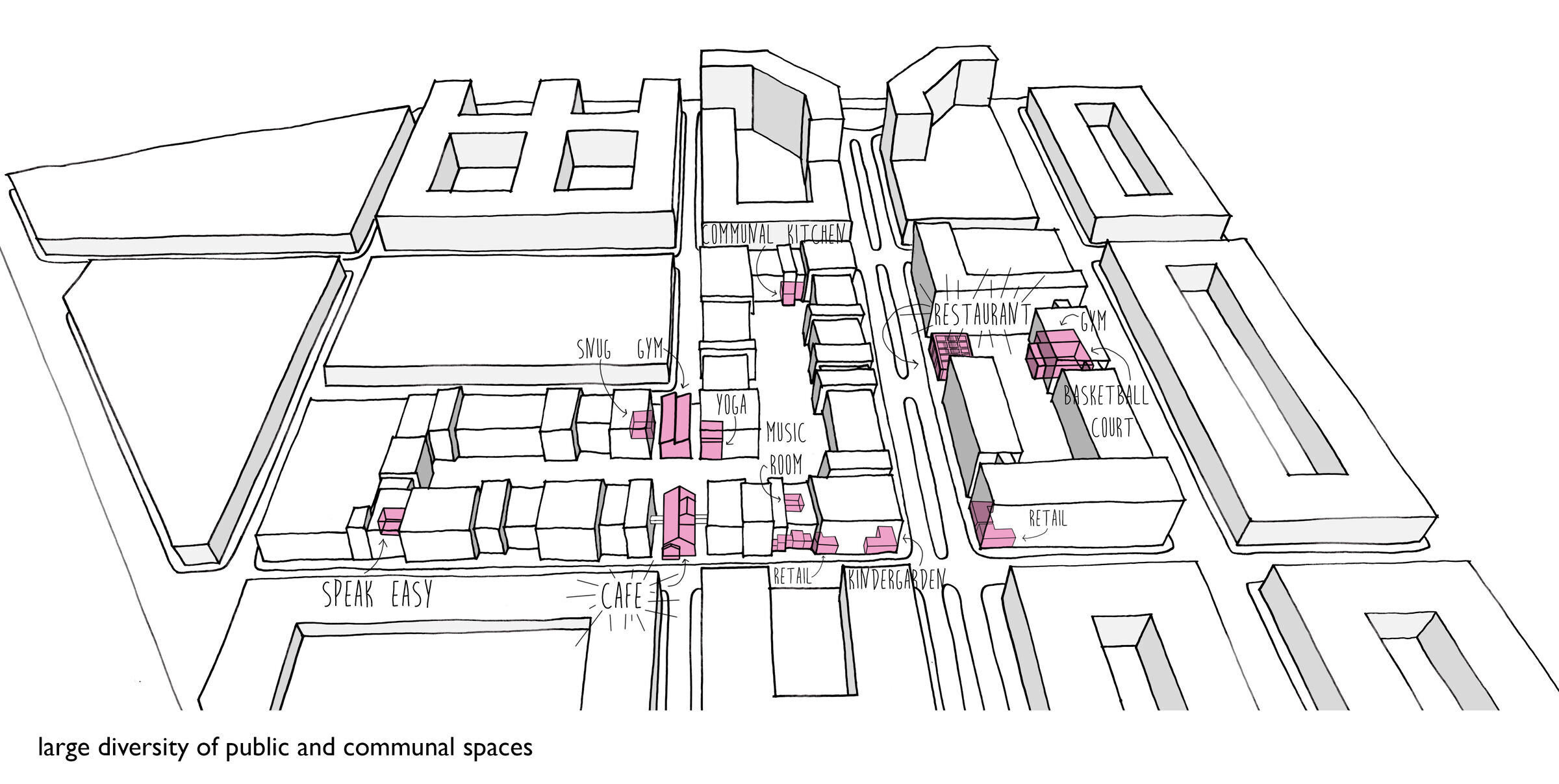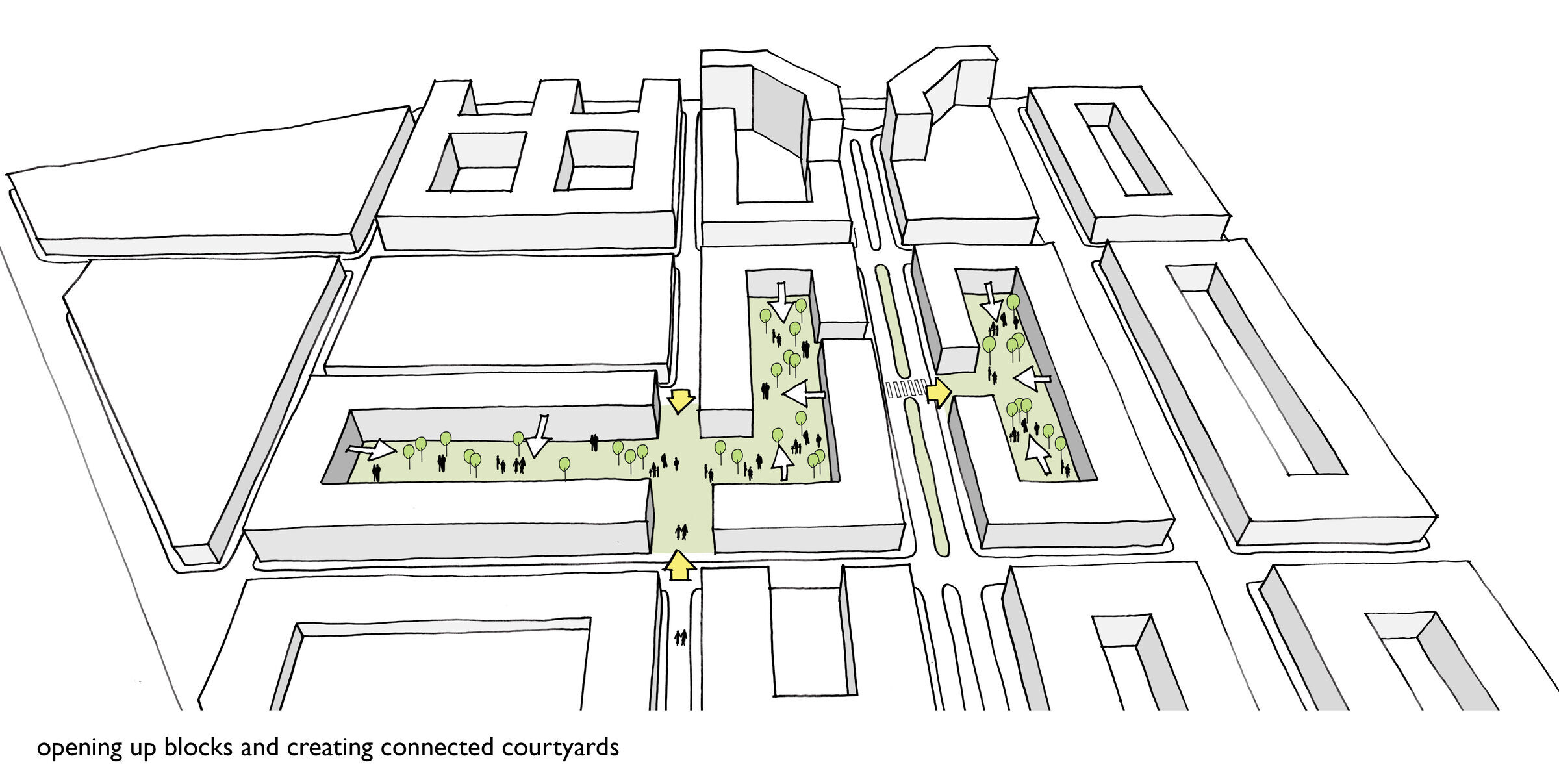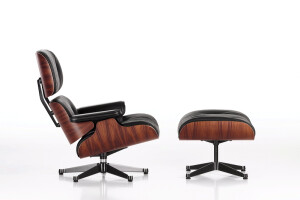Urby Harrison is a multi-phase residential neighborhood designed by Concrete. It consists of over 1000 apartments, a café, restaurant, retail space and multiple amenities organized around two courts. Concrete is responsible for the architecture, interiors, and large parts of the landscape design.
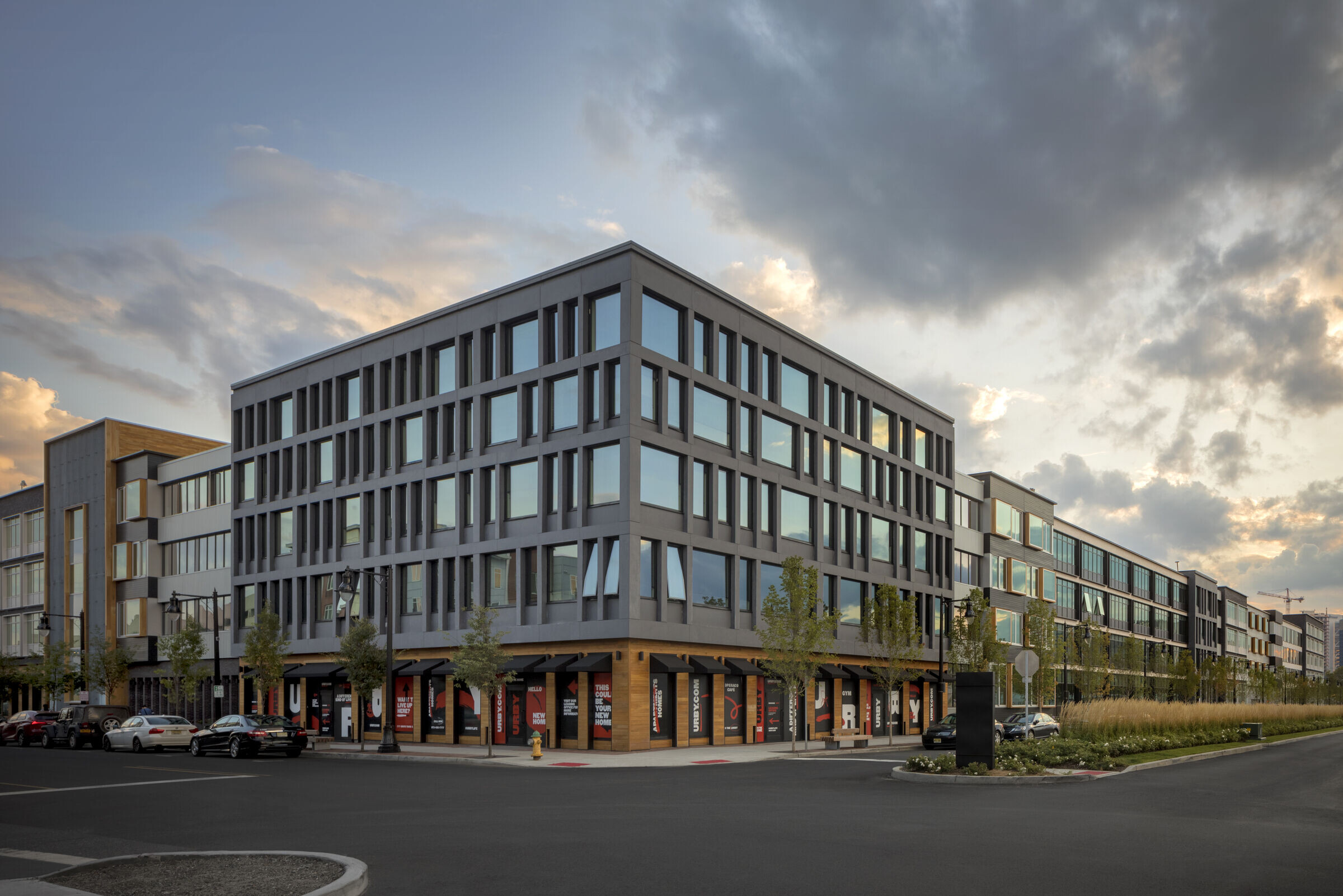
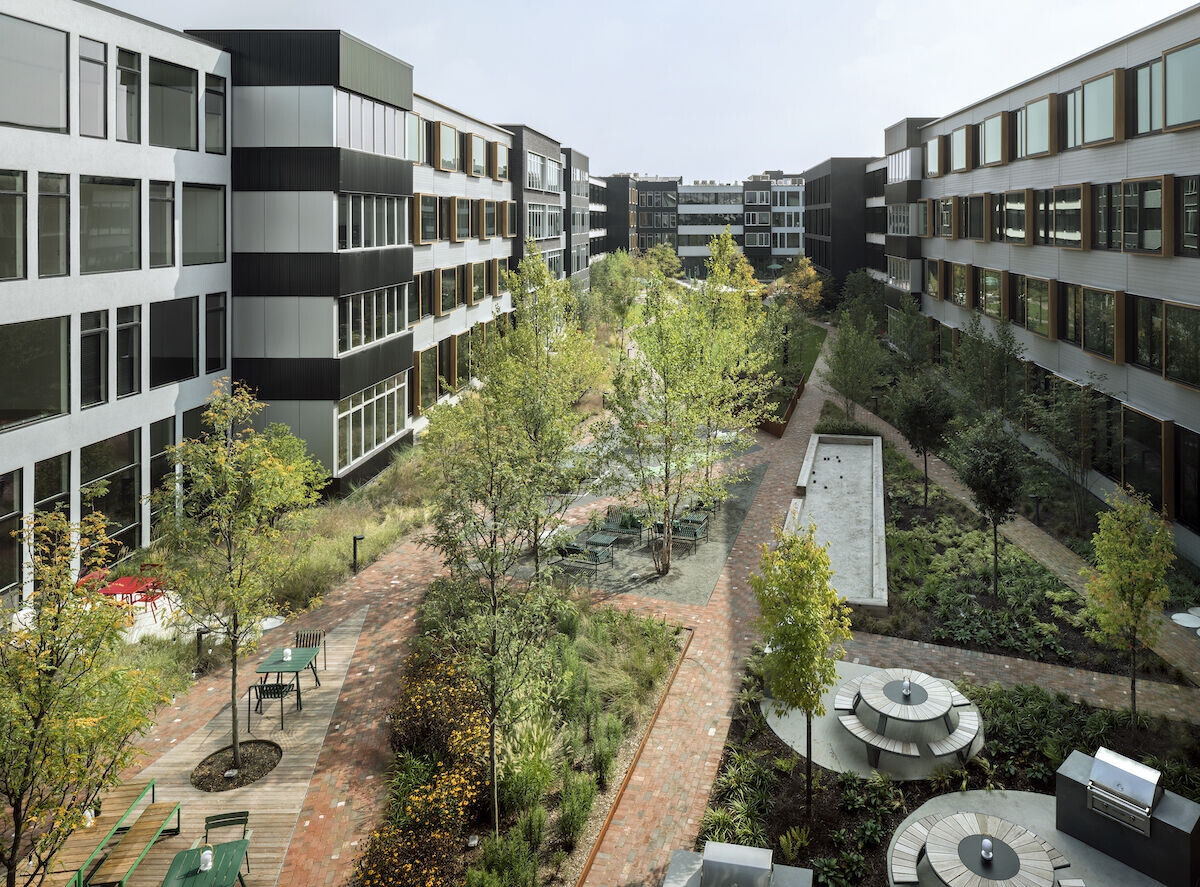
The project is located in Harrison, a town right next to Newark, New Jersey’s largest city, and close to New York. Harrison is undergoing a transformation into a dynamic town that preserves its industrial heritage and worker identity while integrating new residential, leisure, and retail components, including the NY Red Bull's soccer stadium. Harrison benefits from great infrastructural connections. URBY itself is only a block away from the PATH station that takes commuters to New York’s WTC in just over 20 minutes and to Newark International Airport in 15 minutes.

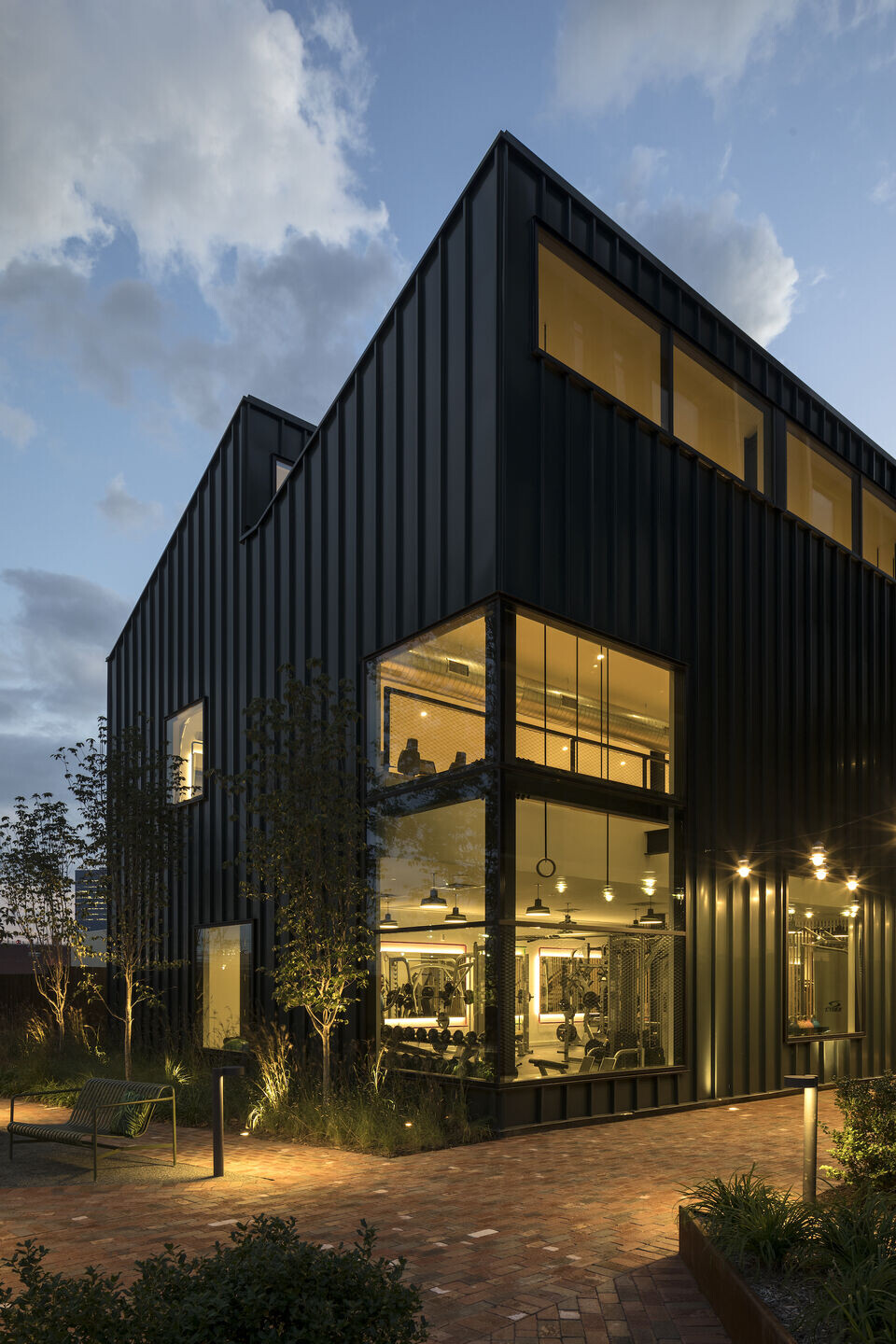
The zoning plan envisions the transformation of the area into a residential neighborhood characterized by long city blocks, with certain public amenities strategically situated along the streets.
Urby Harrison aims to enhance the sense of community in the neighborhood by reducing the scale of its buildings and introducing shared functions that are accessible to both the public and residents, encouraging interactions among all users within the area.

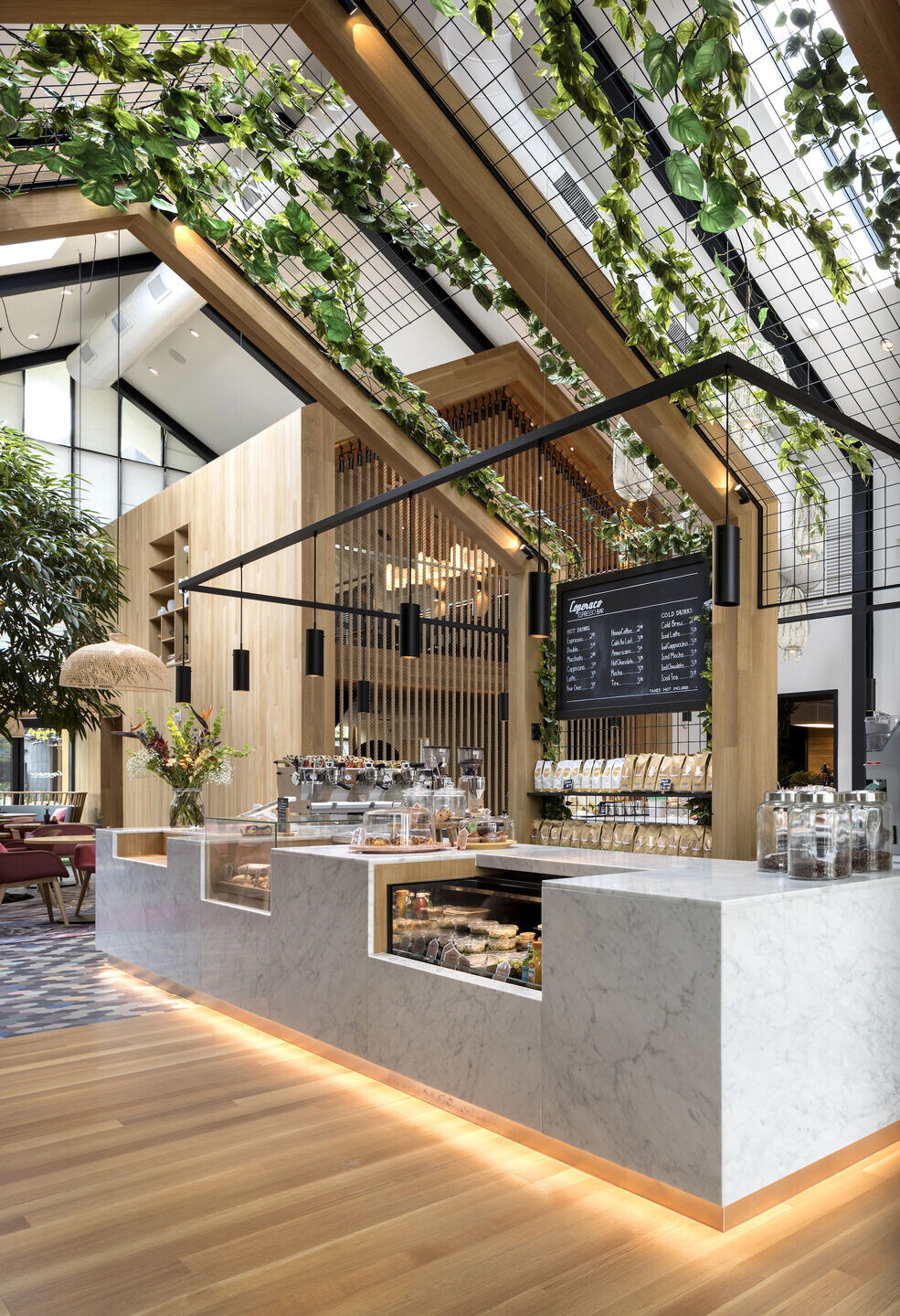
Creating a neighborhood within a neighborhood
The Urby Harrison site covers three city blocks. The buildings are designed to form a mini-neighborhood: multiple buildings are organized around large inner courtyards, accessible not only to Urby residents but also to the general public. At the heart of complex, these green and lush courtyards organically connect all communal area, creating natural opportunities for neighbors to meet. The publicly accessible café is located at the entrance of the complex, welcoming both residents and the general public with open doors.
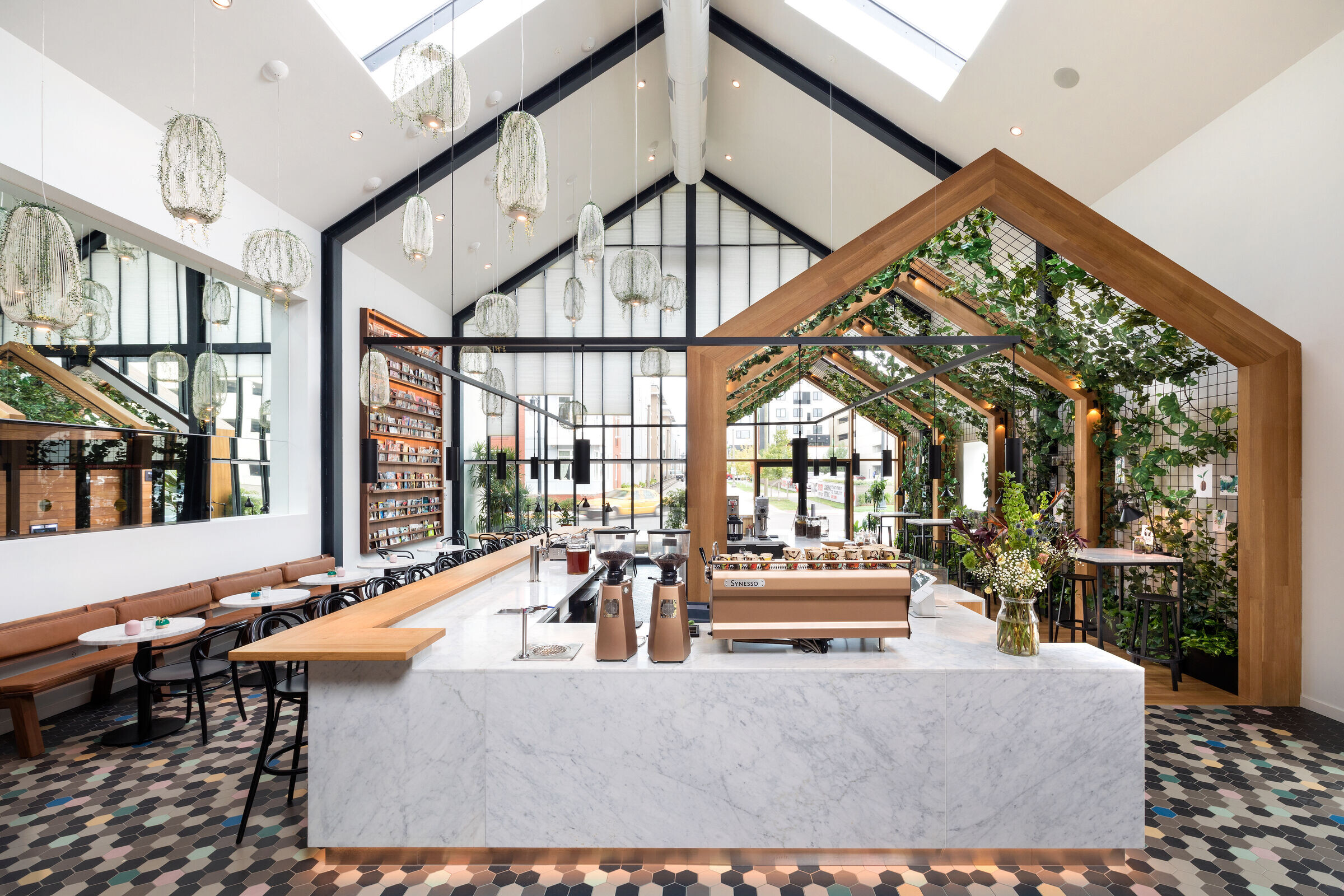

The buildings are fully constructed in wood. The facade of the large-scale block is broken down into smaller components to better relate to the human scale. Different façade treatments, window configurations, and alternating heights create diversity and give the large buildings a more intimate appearance. Brickwork, corrugated metal, wood, and concrete-stone panels are filled with exposed metal details, wooden frames, recessed windows and exposed parapets. At the same time, all buildings are white, black or silver and have an unmistakably modern character.
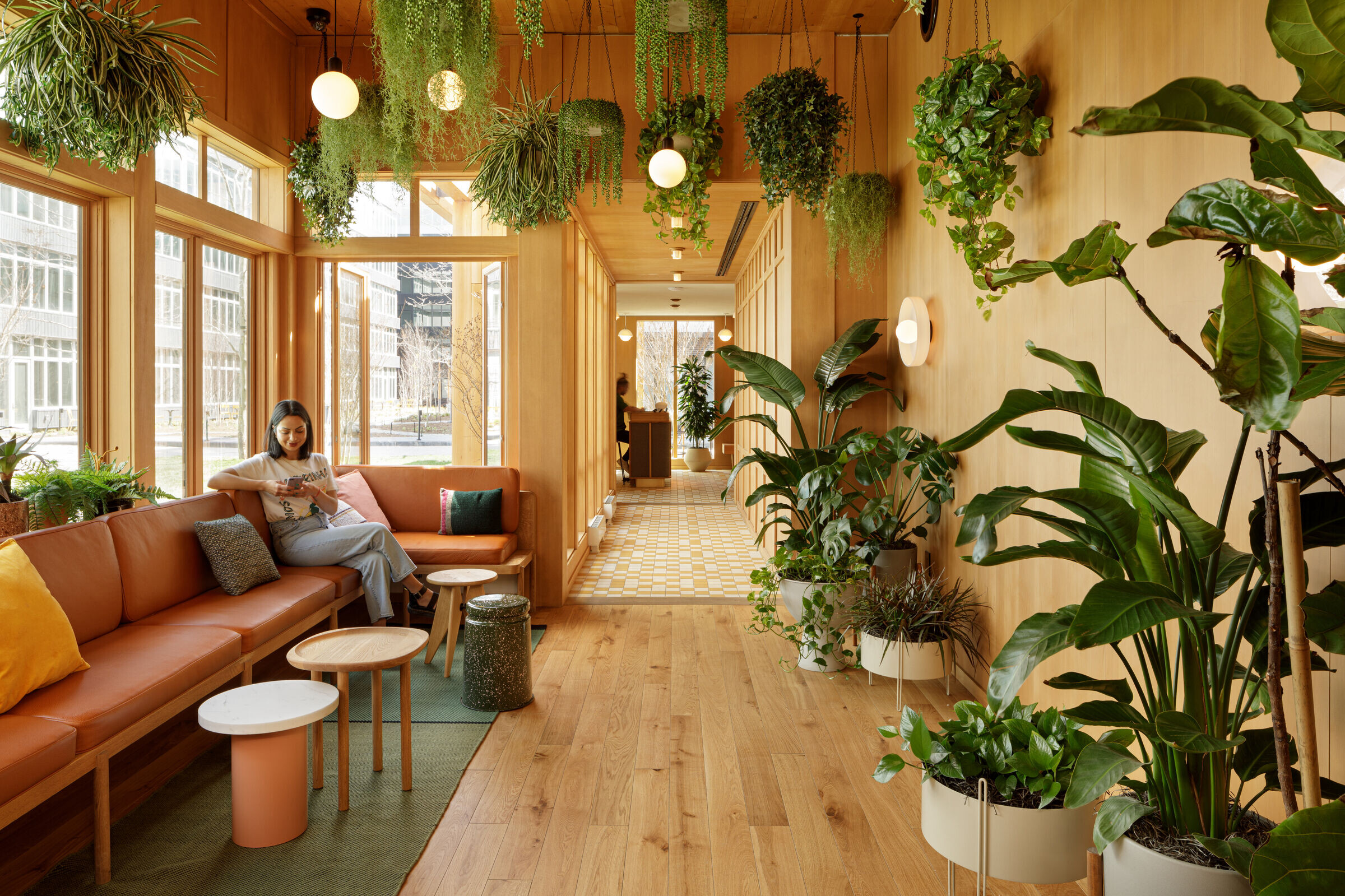
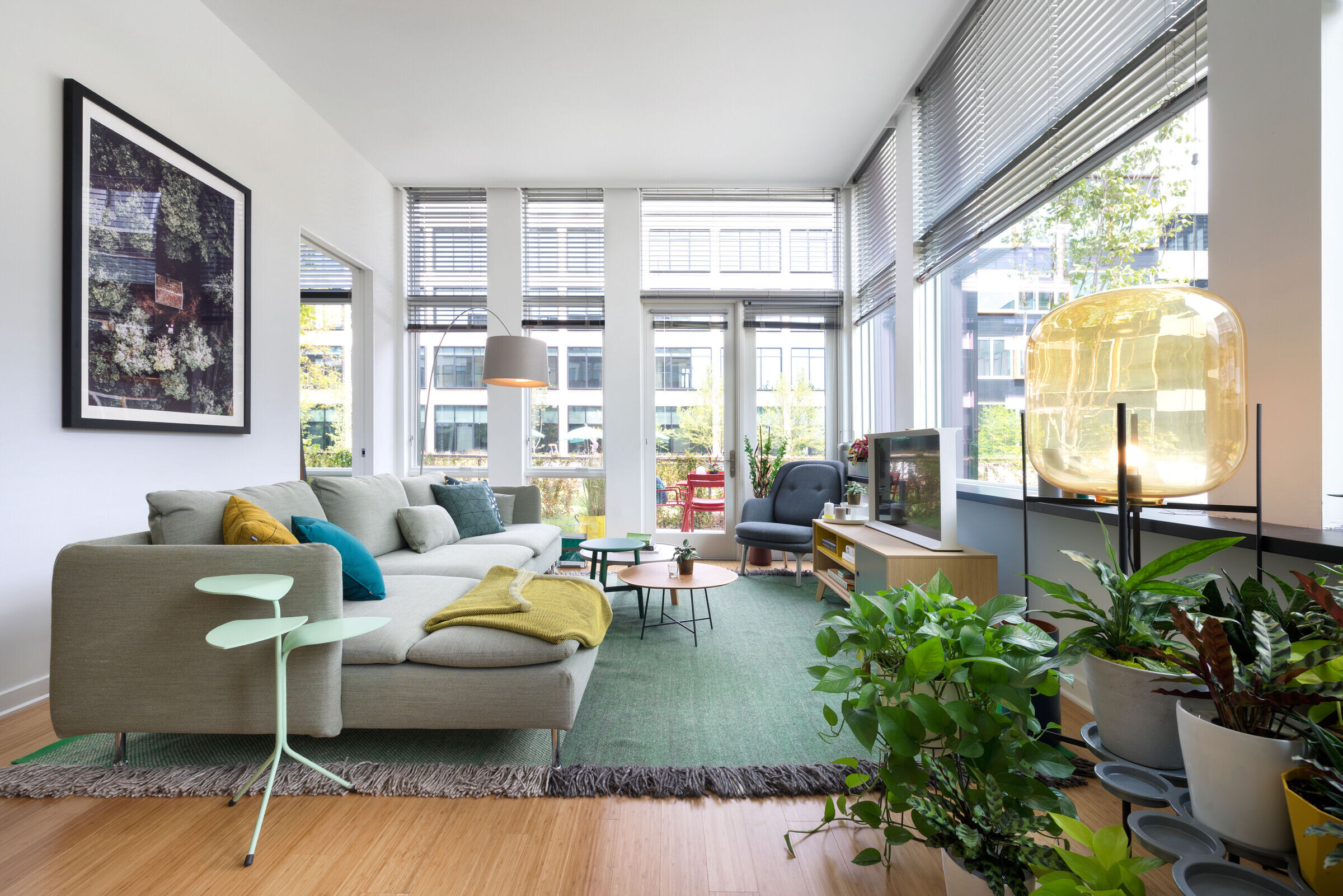
The courtyards form the social and green heart of the complex. The connecting courtyard is designed by concrete. Utilizing recycled brick, diagonal pathways, reminiscent of the industrial diagonal steel structures found in famous elevating bridges in Harrison, create passages through the green. These pathways link every corner of the buildings, facilitating resident movement and interactions. Various amenities surround this area, including urban farm plots, a pool, seating areas, outdoor kitchens and play areas.
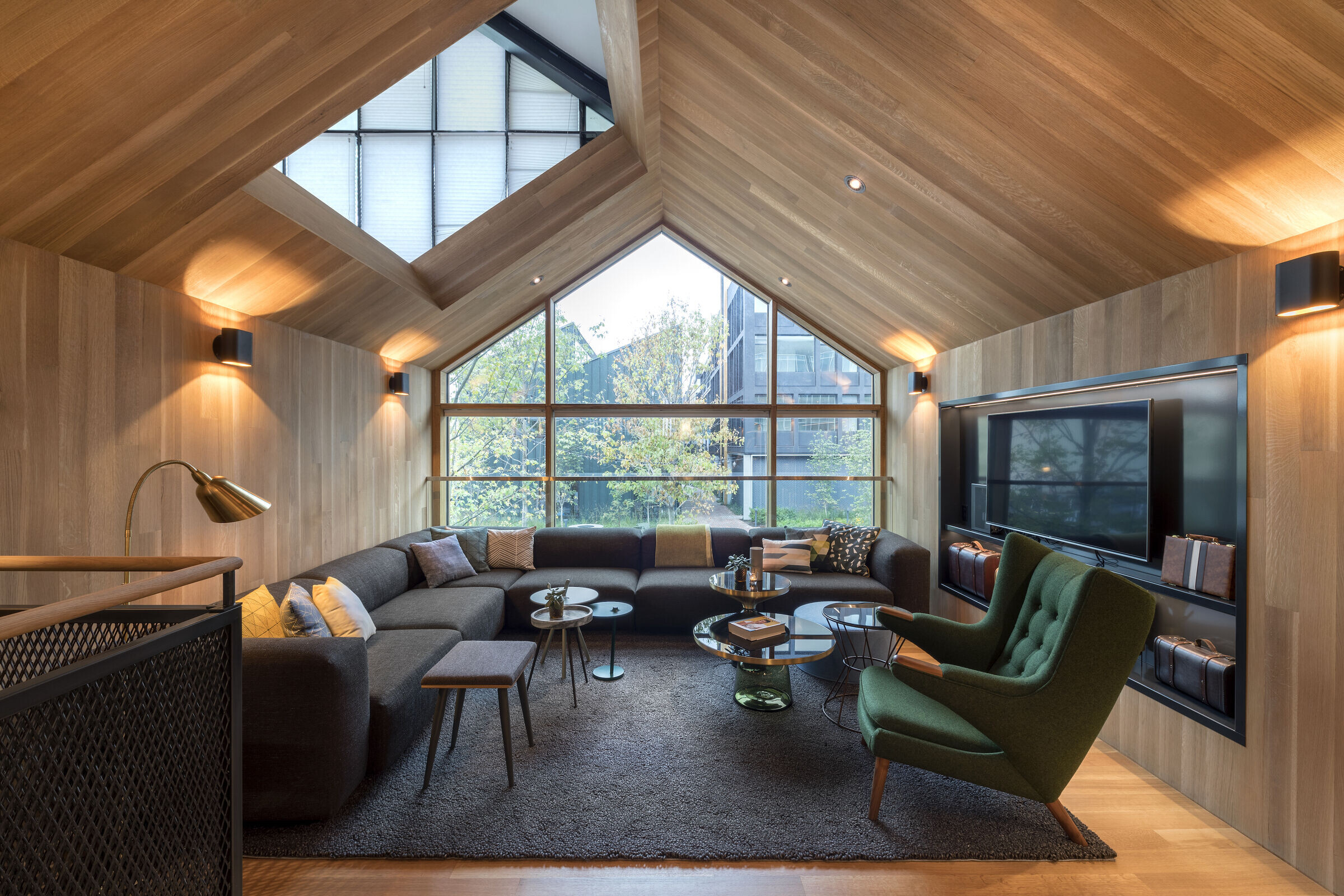
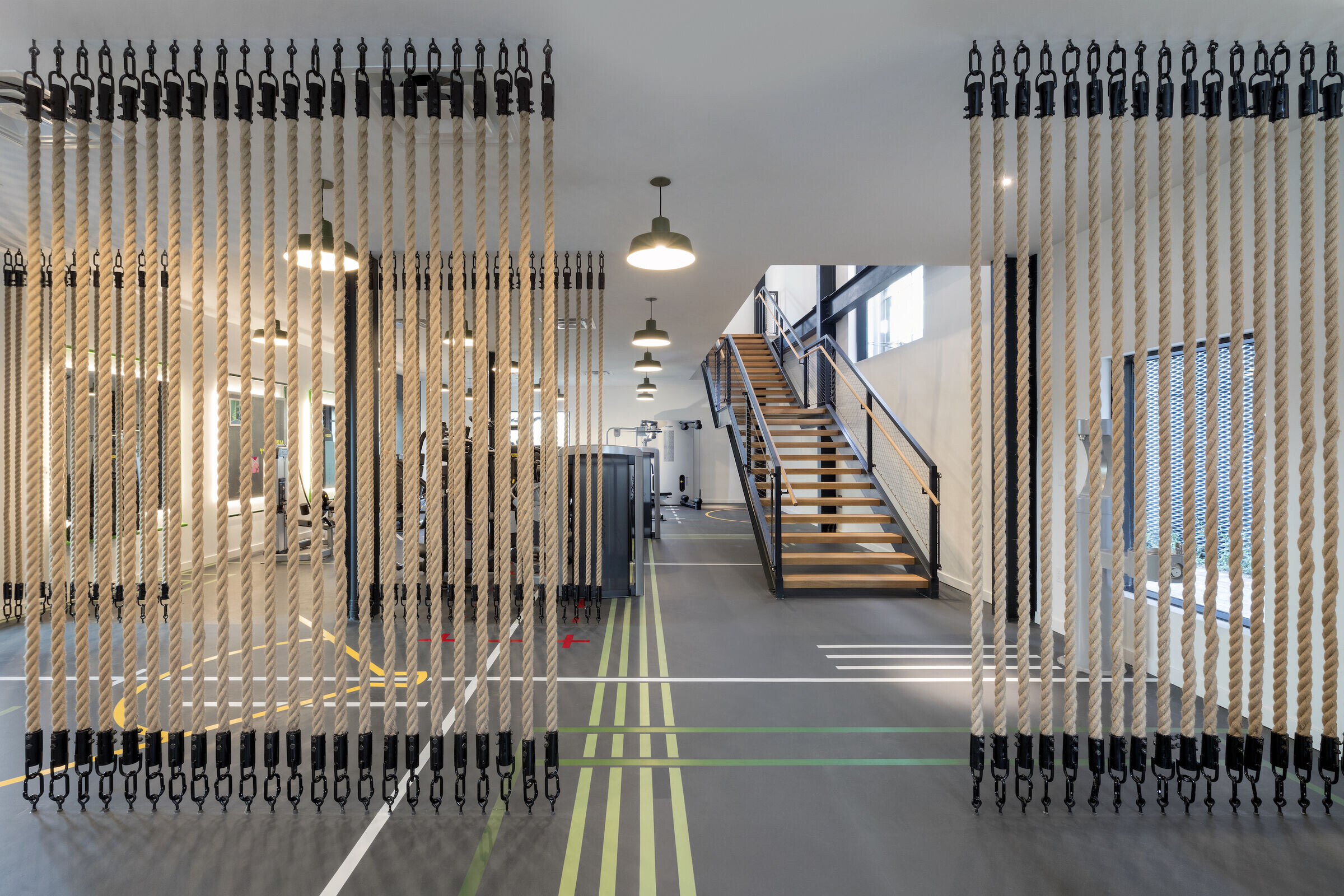
Landscape architect Bas Smets designed the “grove”; an area of trees filled with intimate seating islands, barbecue spots, a fire pit and an open lawn area that includes farmer plots for the residents.
Next to the more then 1000 apartments, the mini neighborhood contains a wide variety of public functions and communal amenities. Throughout the entire project, unique building components of different shape and scale have been designed to accommodate various functions. A house-shaped entrance café invites the neighborhood in, while forming a main entrance for the residents. A saw-tooth pavilion is home to a two-story gym and a full-court basketball hall, which seamlessly slices through the main structure, connecting the street to the courtyard. The free-standing wooden entrance pavilion houses a public restaurant (with an interior designed by Sarita Posada), a garden room and a library.
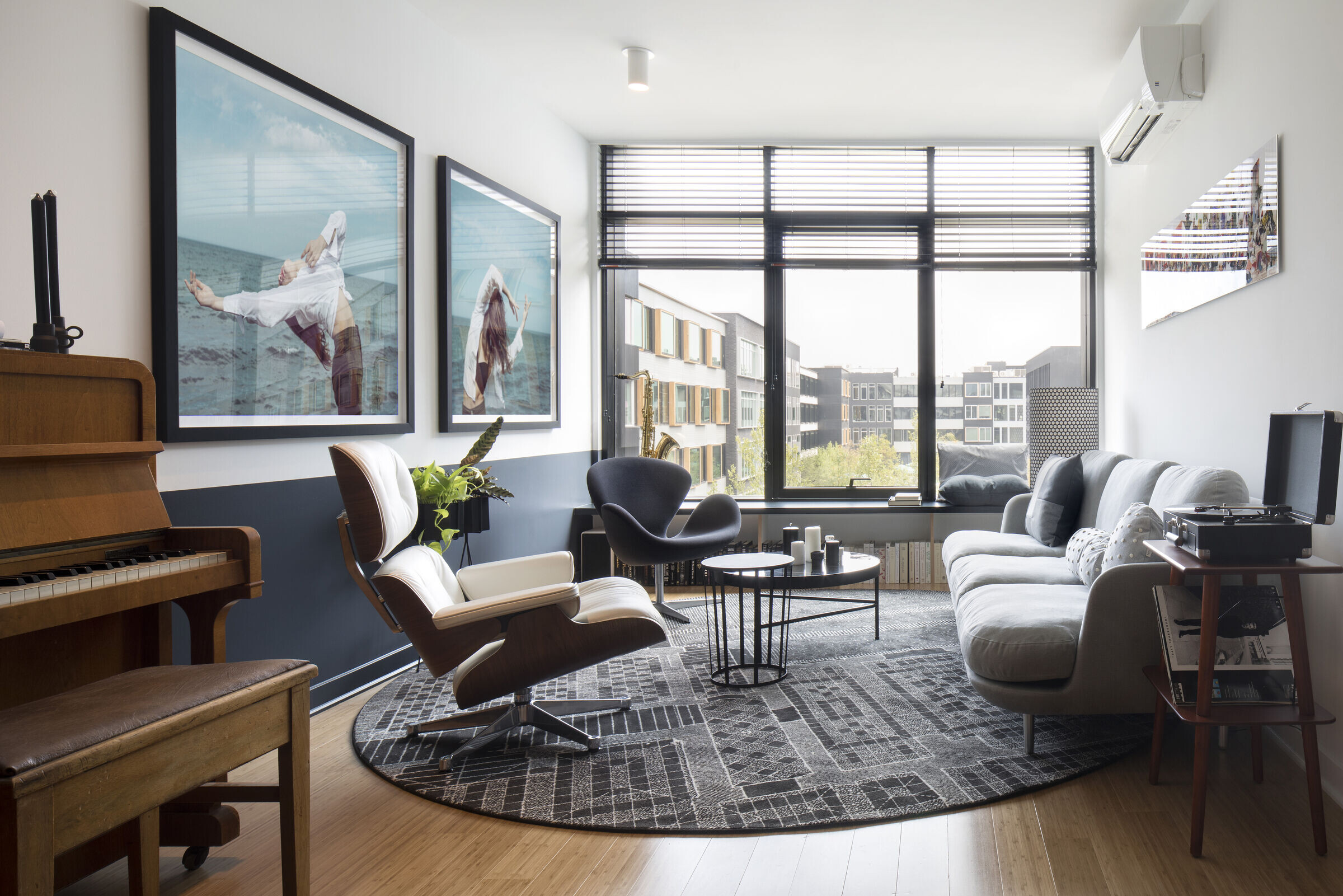
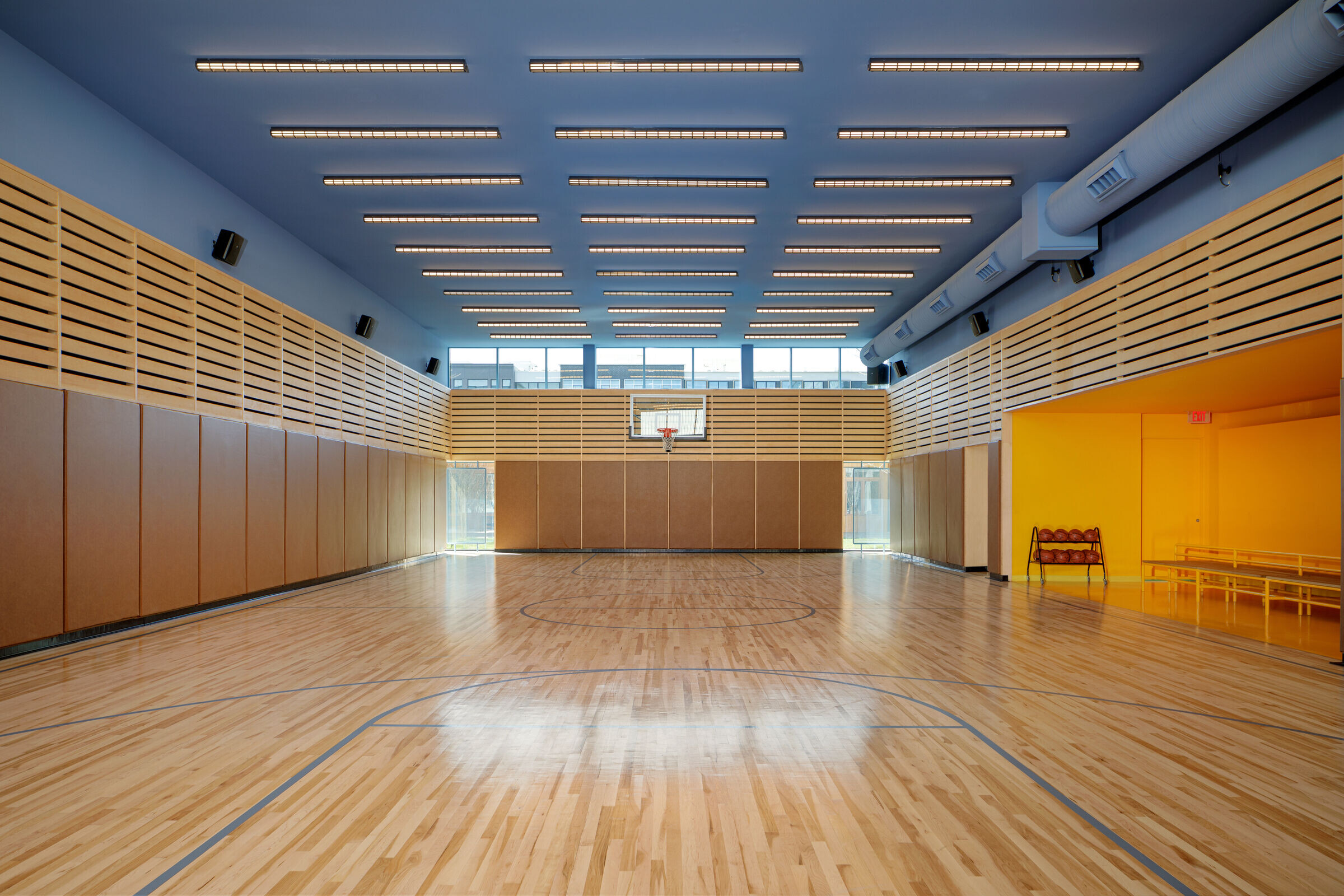
Adjacent to the previously mentioned amenities, residents can enjoy access to a communal kitchen, a cozy co-working snug room, a yoga studio, a discreetly named hidden bar called "Sneaky Cats," and a music studio. These spaces are not just passive facilities; they are actively programmed, featuring public events and meticulously maintained to foster a sense of community. A resident musician, for instance, plays the piano three times a week in the café, hosts music classes and events, while a resident farmer provides guidance and assistance to residents in successfully cultivating their produce for personal use or for communal cooking events in the shared kitchen.

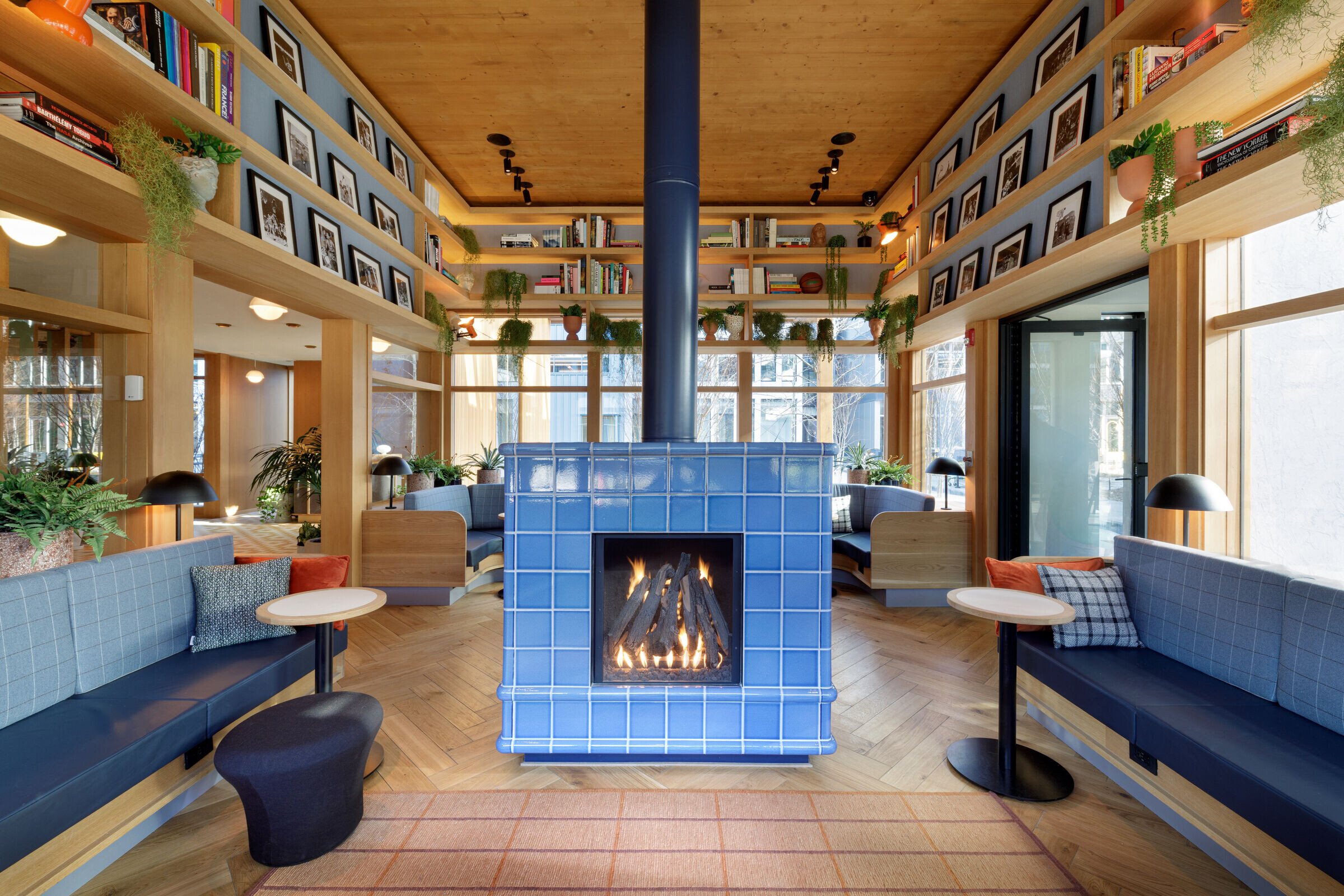
Urby Harrison is a noteworthy residential project that has revitalized Harrison while maintaining its industrial heritage. It strikes a balance between the old and the new, offering shared amenities that promote community engagement. The architecture and landscaping seamlessly incorporate green spaces, and the various housing options and public facilities make it a vibrant neighborhood within Harrison. Urby Harrison is a practical example of unique urban living, emphasizing connectivity and community, making it an attractive and lively place to live.
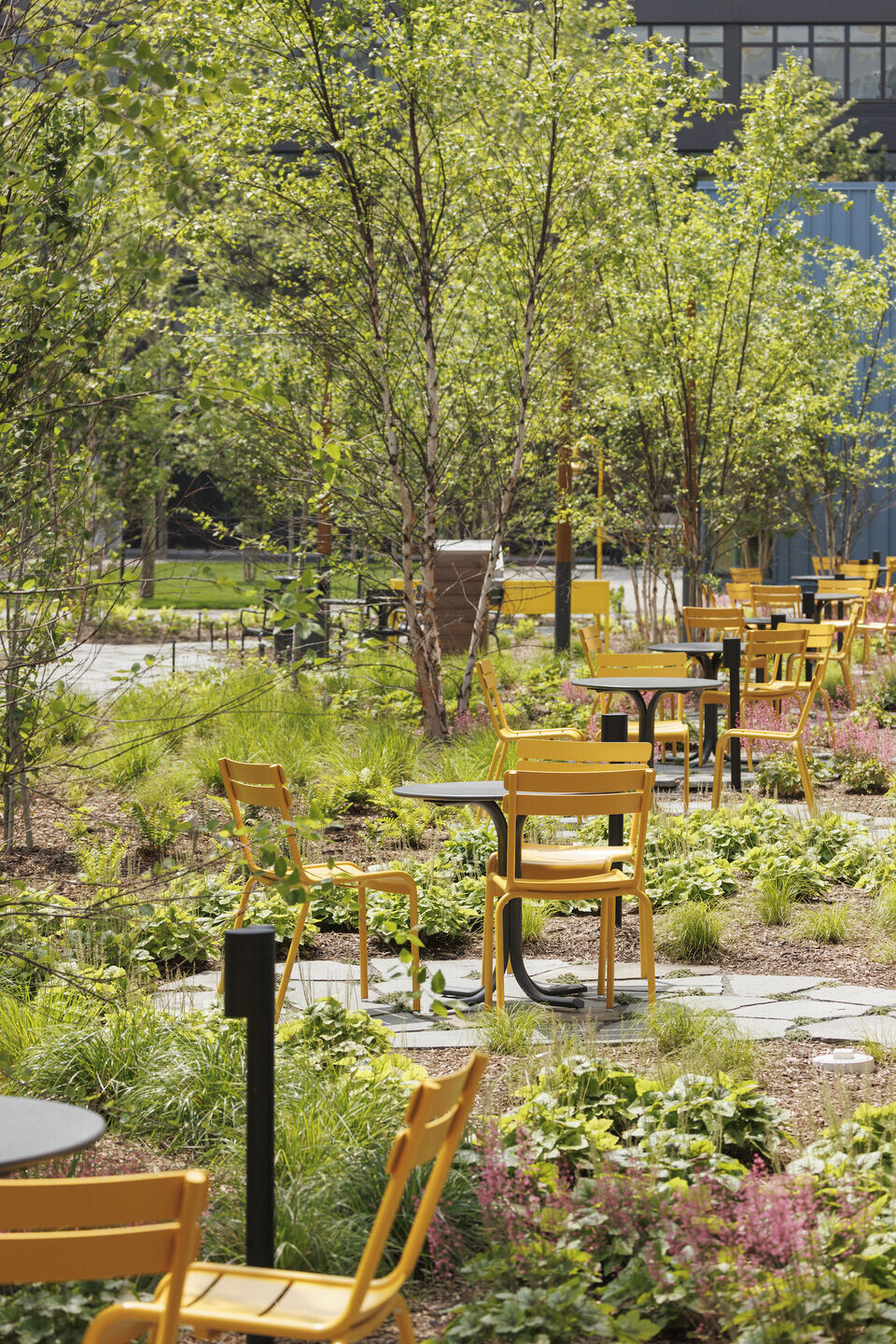
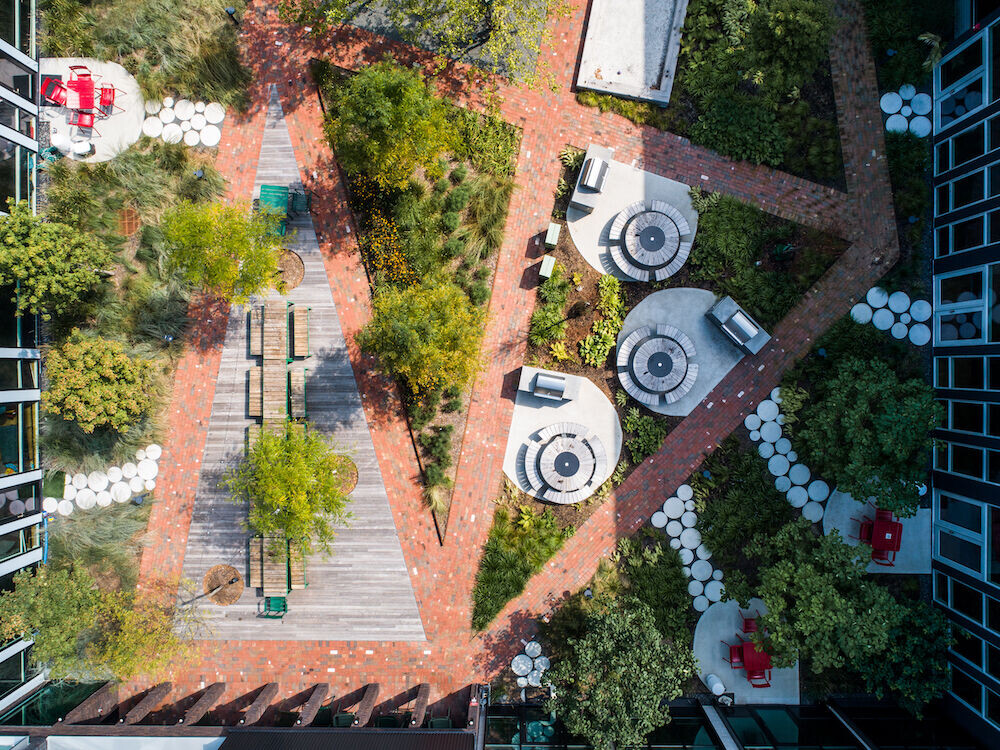
Urby - The Brand
Urby is a distinctive residential brand catering to the evolving demands of urban dwellers. Emphasizing experience over possession, Urby offers competitively priced rental housing with S, M, and L apartment sizes, cleverly utilizing space and natural light. The buildings are designed to foster a sense of community with communal resident spaces, interactive programs, and opportunities for neighbors to meet. The brand embraces the connected age, providing a digital app for accessing activities and services while encouraging real-life interactions. It is also one of the only residential brands that opens up the doors to the public and broader neighborhood by creating café, work and restaurant spaces next to the entrance zones. With an expressive and progressive architectural design, Urby remains adaptable, constantly evolving to suit each neighborhood's unique needs and the changing dynamics of modern urban life.

