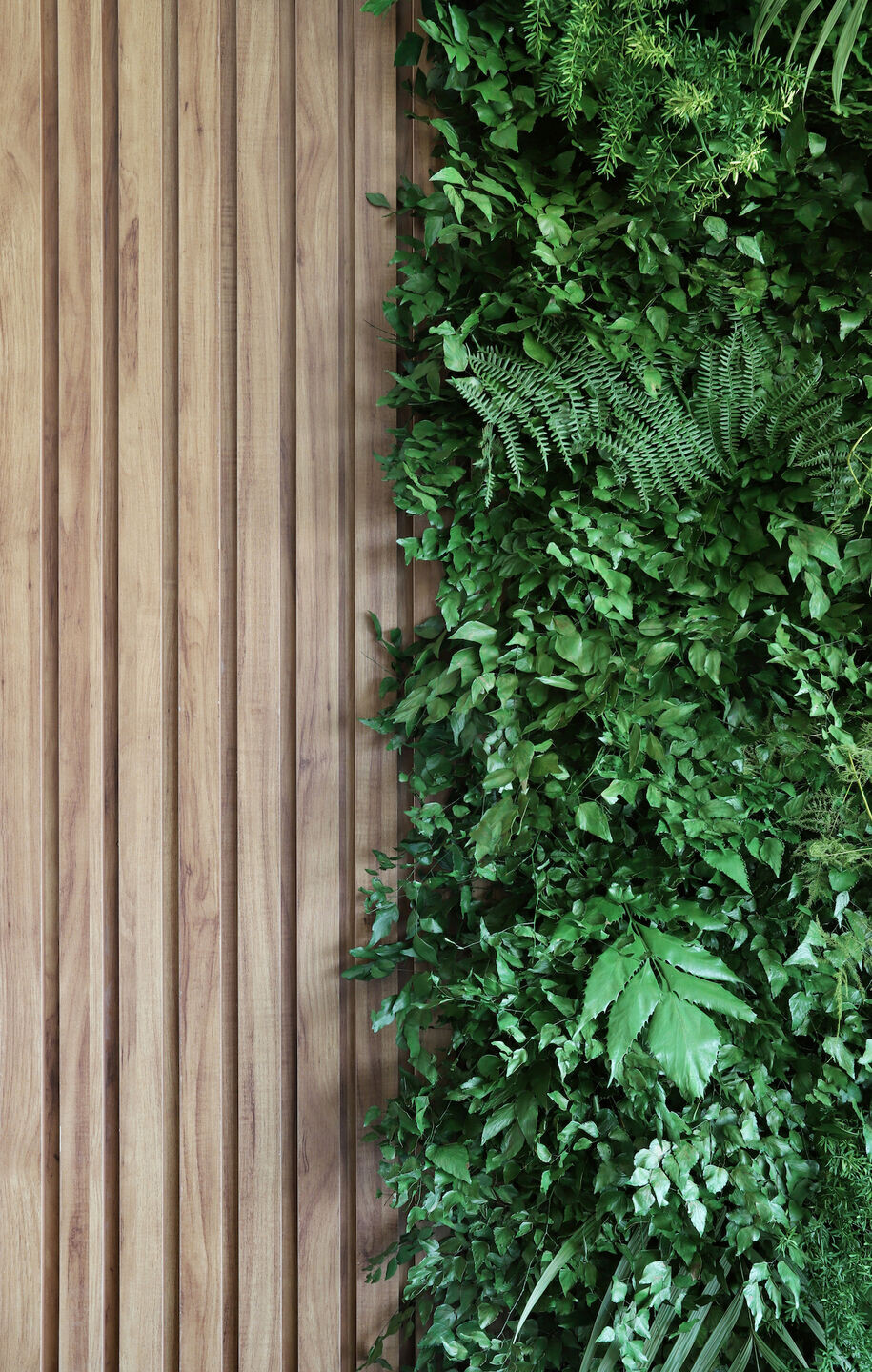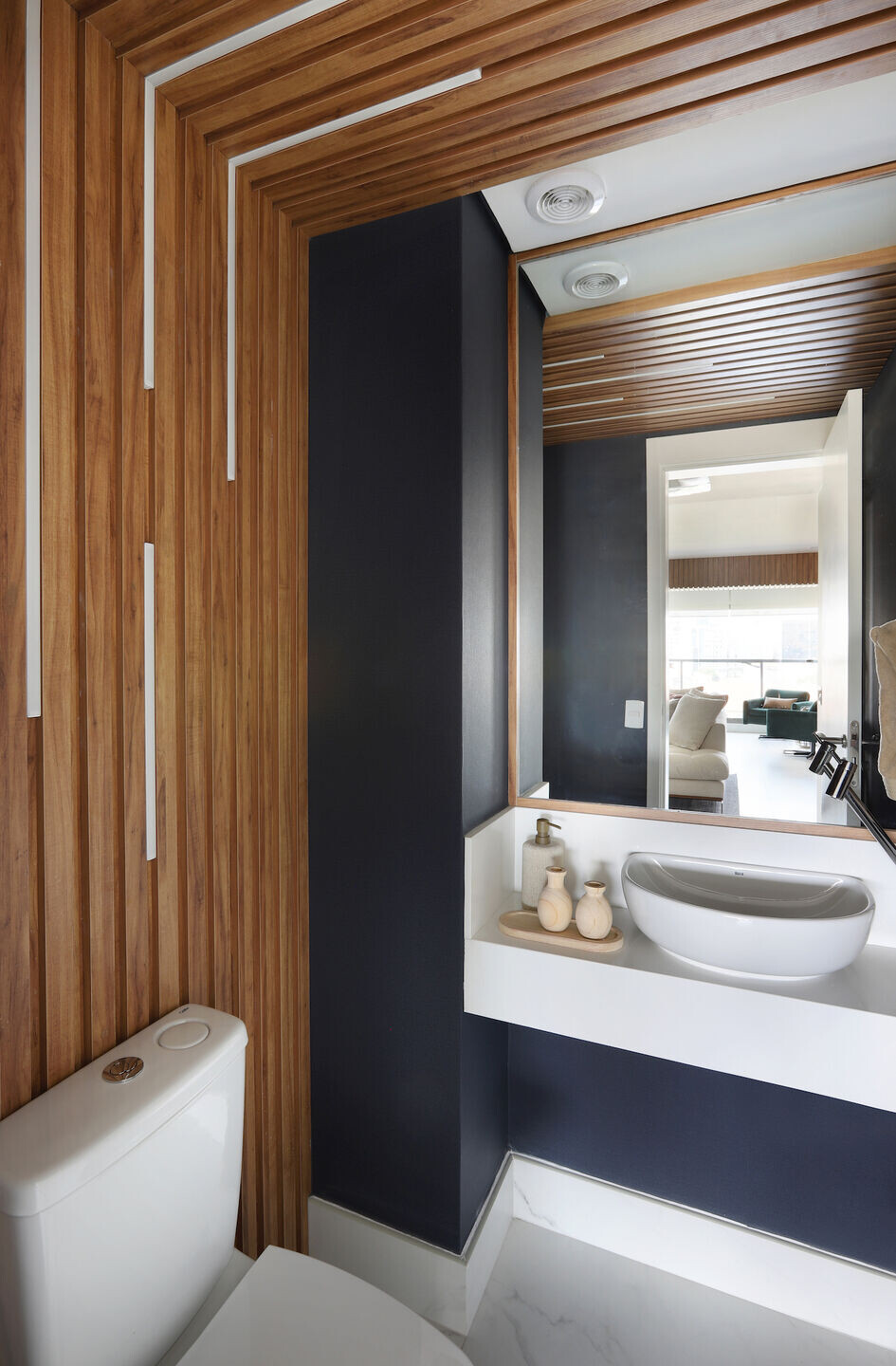Spaciousness and comfort were desired by the couple for their new 184 m² apartment, in Vila Mariana, south of São Paulo, with the purpose of welcoming their children and grandchildren. “As she had never hired an architect, the hostess also dreamed of a home designed especially for the two of them,” say architects Catarina and Fernanda, partners at the Duno Arquitetura e Interiores office, responsible for the work. Light cores in contrast to the wood permeate all spaces, some of which are refined by the effect of the calacatta marble that covers the floors and walls.
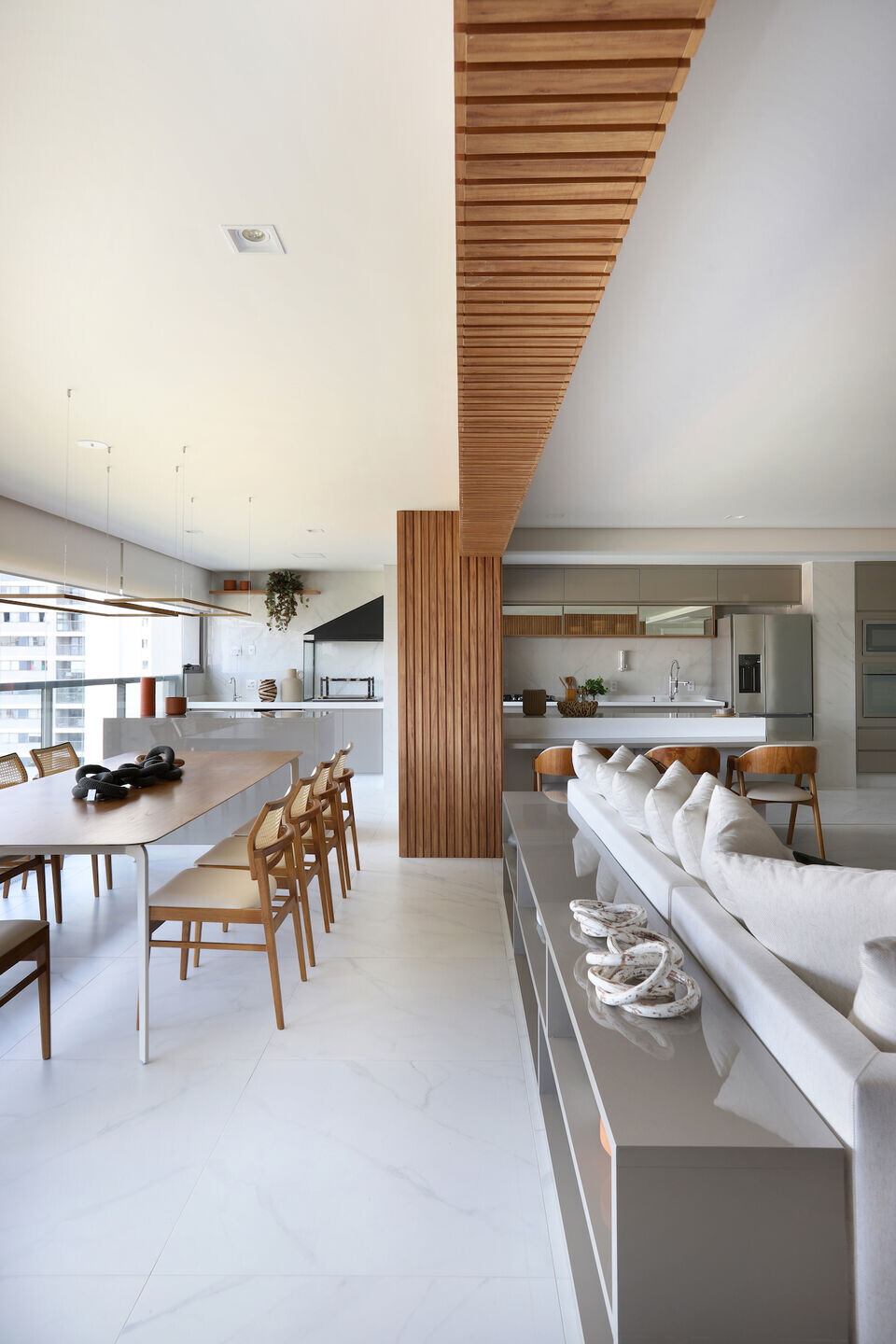
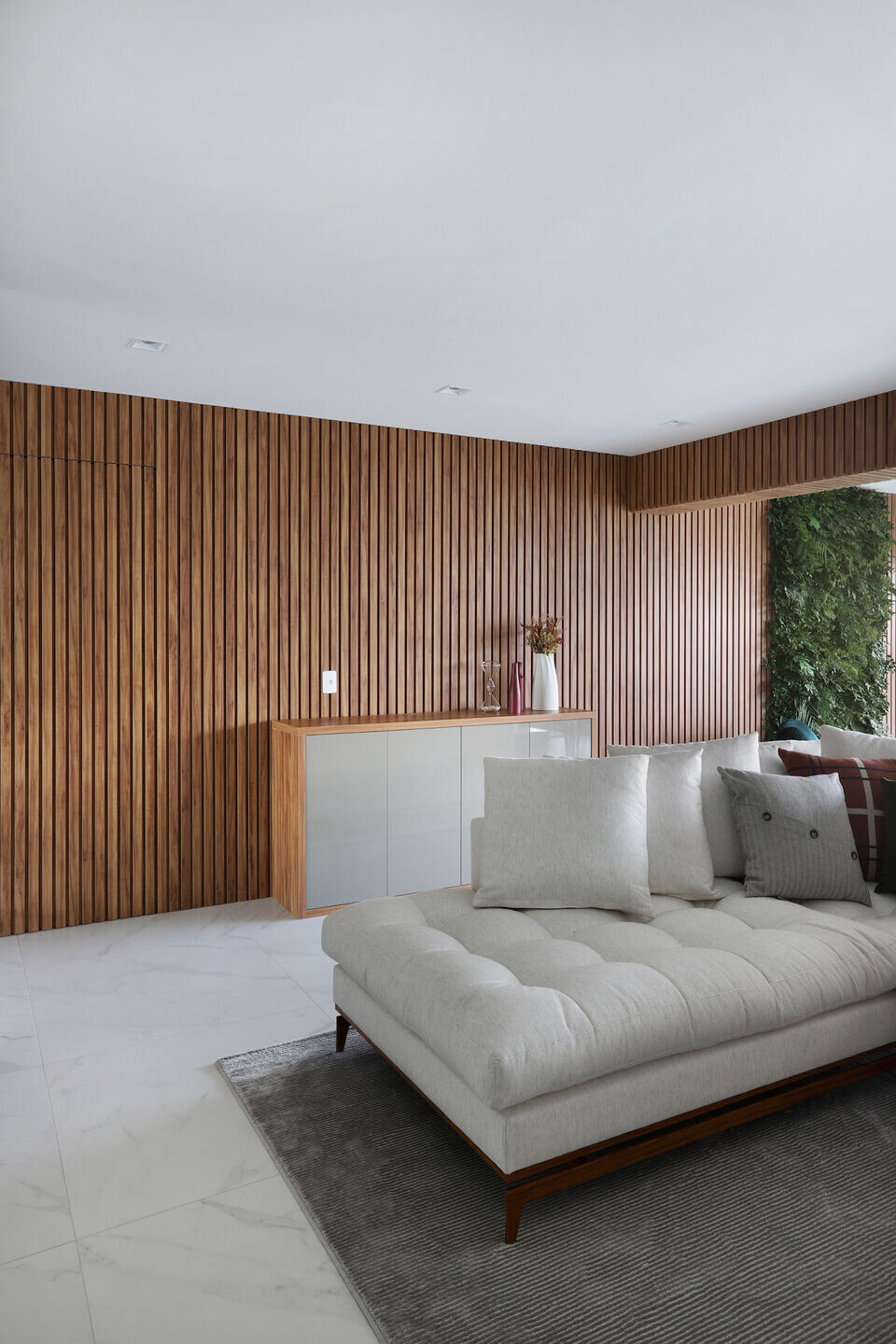
One of the two bathrooms that were part of the master suite was removed to increase the duration of the resting environment in question. The upholstered modular headboard fills the entire horizontal wall of the bed, which rests on the comfort of wood.


Another structural change was the removal of the frames that divide the living room and the gourmet balcony, which today received a beautiful vertical garden bringing life to the environment. The remaining beam and pillar were covered with an elegant wooden slatted panel, providing an extra dose of comfort to the social complex.
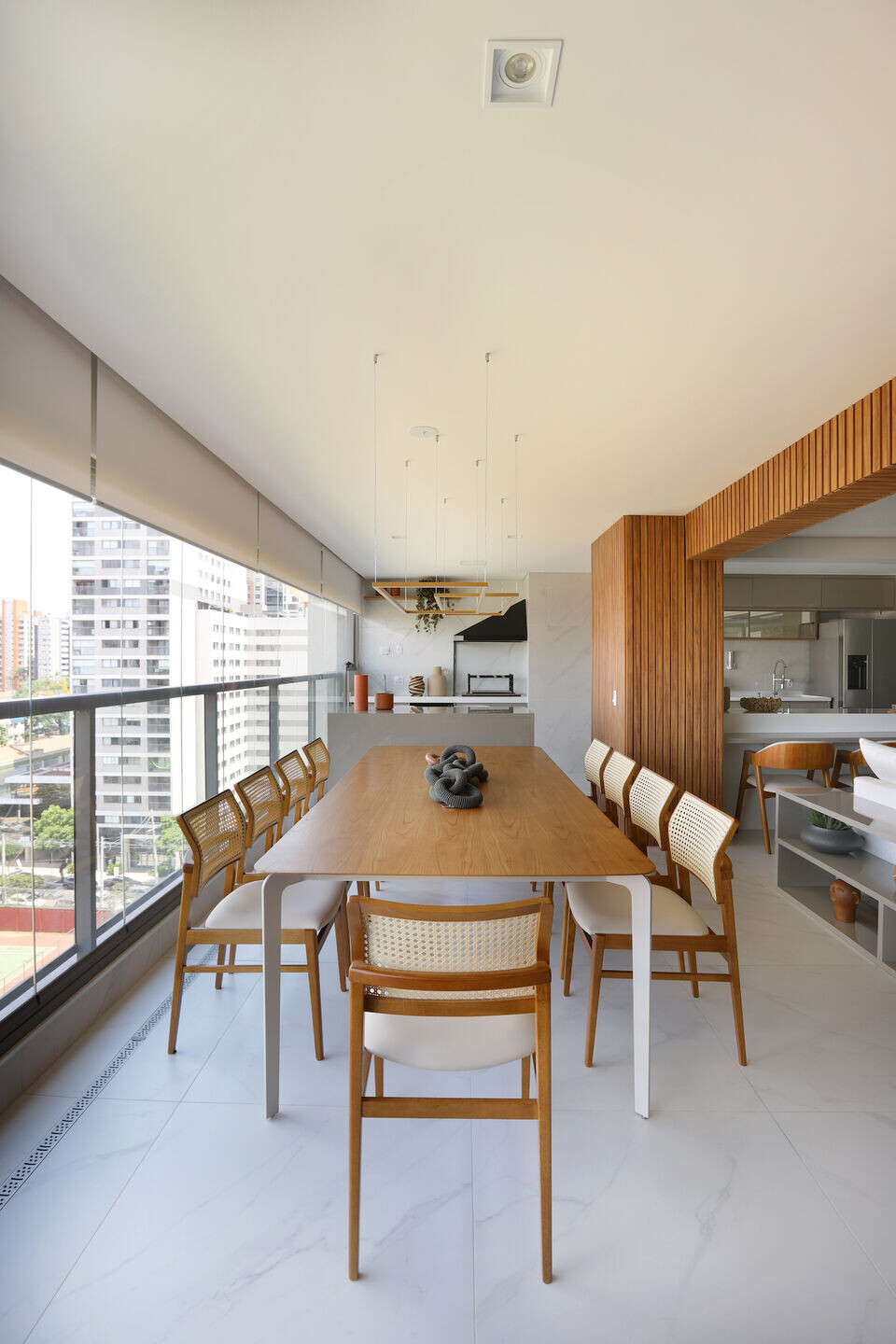
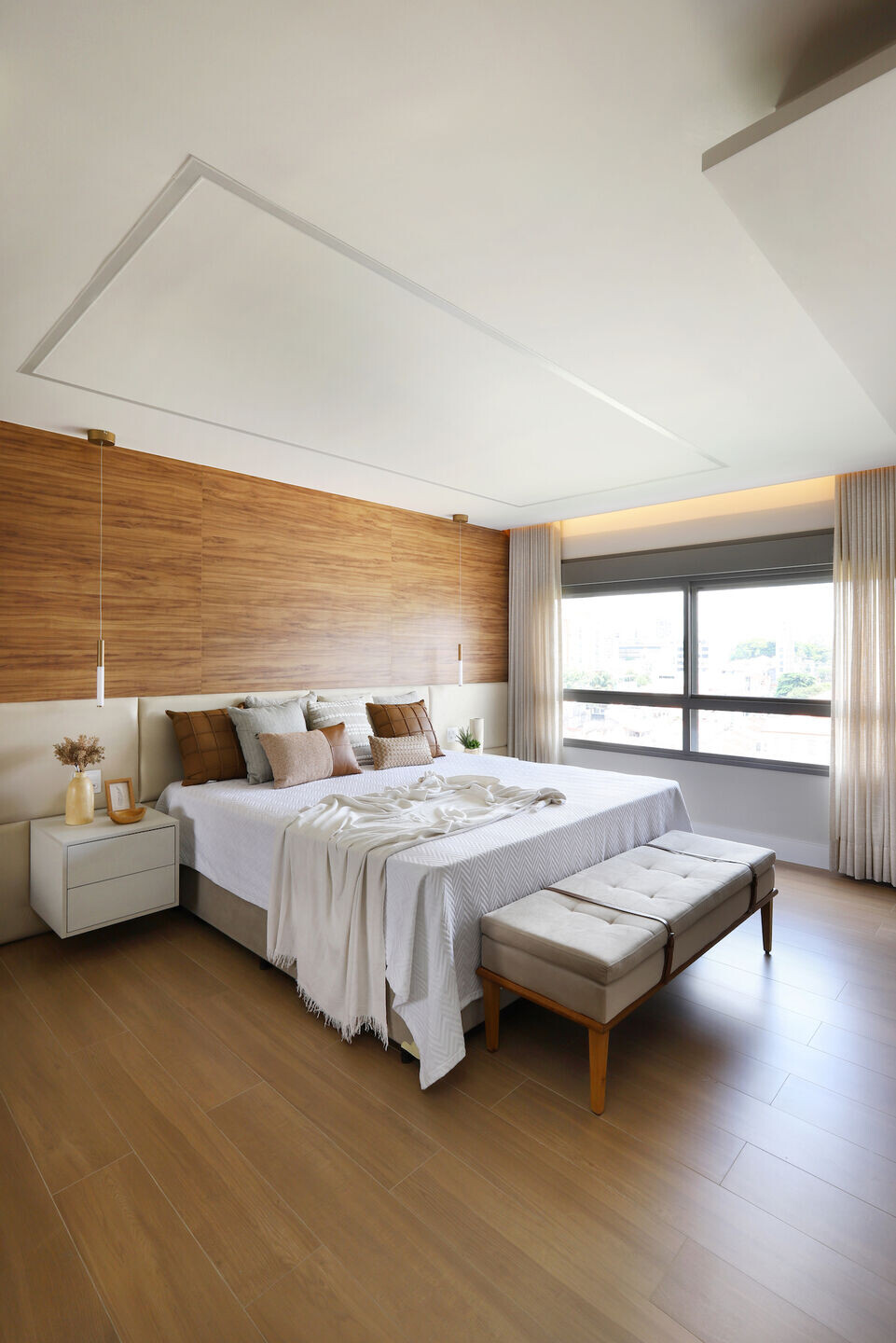
Also connected to the living room and the balcony, the kitchen has a peninsula with a counter, which is used for quick meals on a daily basis. The wine cellar stands out in the transition to the home theater, whose structure alternates between wooden and lacquered finishes.


The modern lighting project highlights indirect lighting in moldings, panels and curtains, as well as imposing decorative pendants in the balcony dining room, above the bedside tables in the master suite and in the entrance hall.
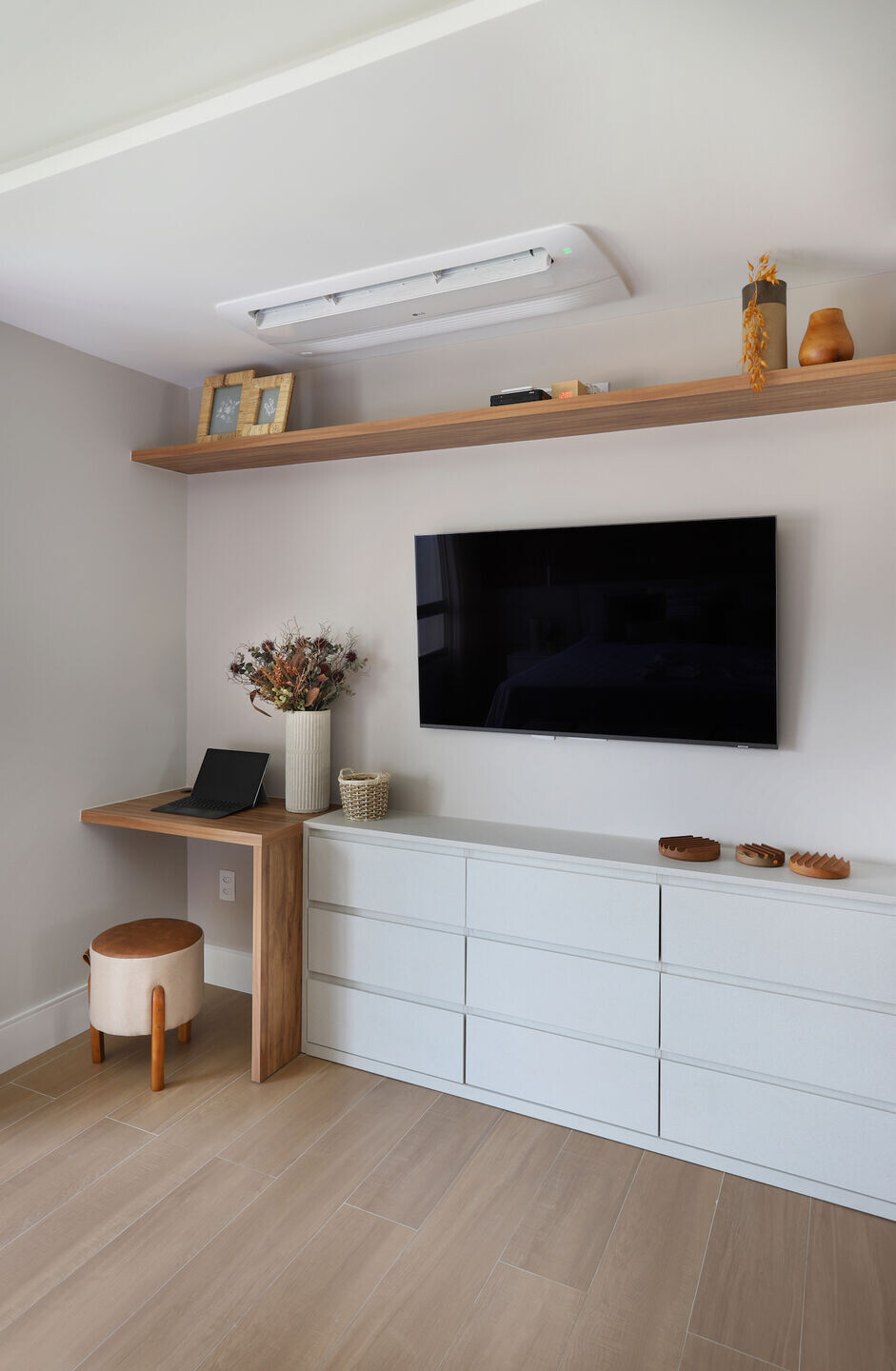
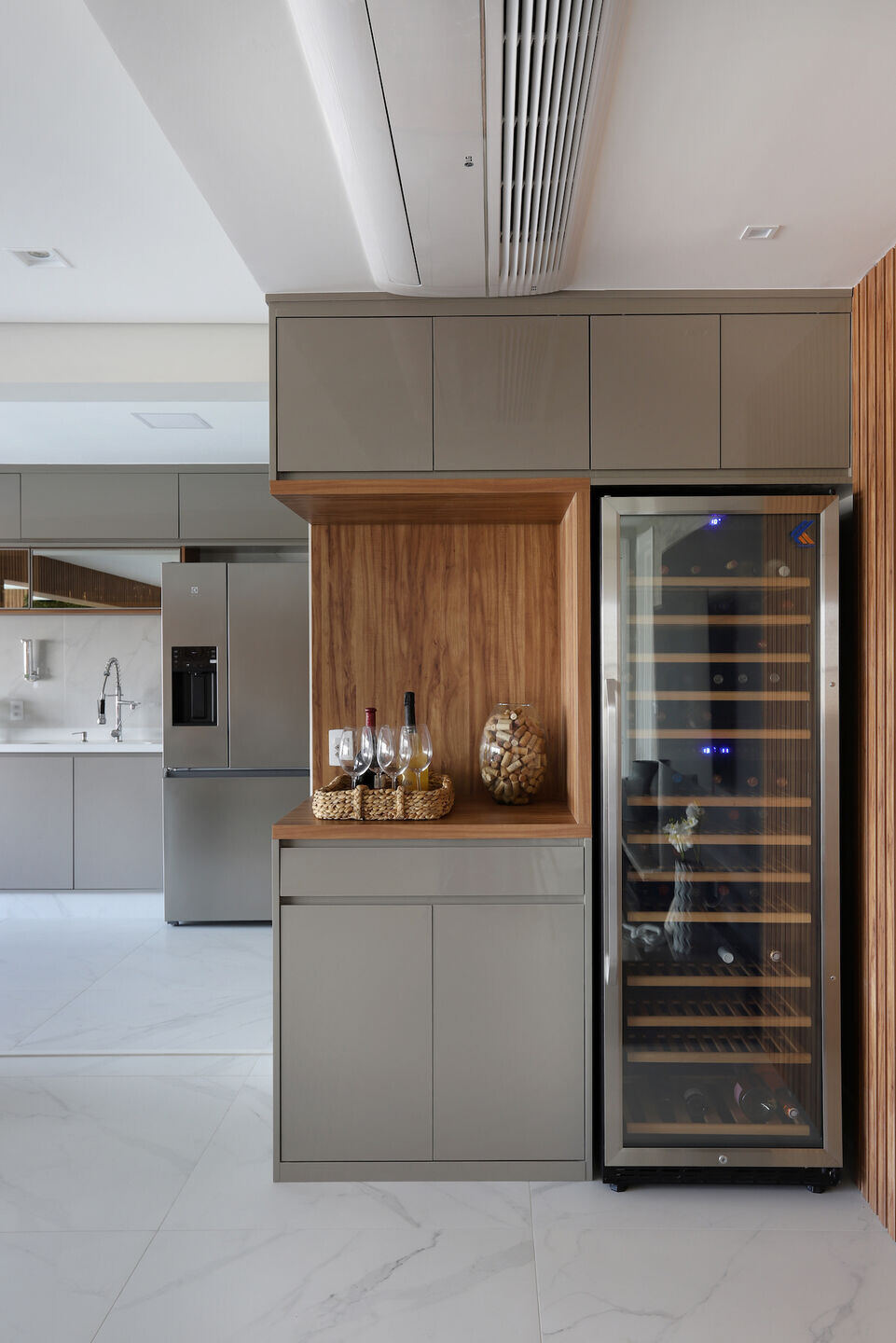
Team:
Architects: Duno Arquitetura e Interiores
Photographer: Mariana Orsi
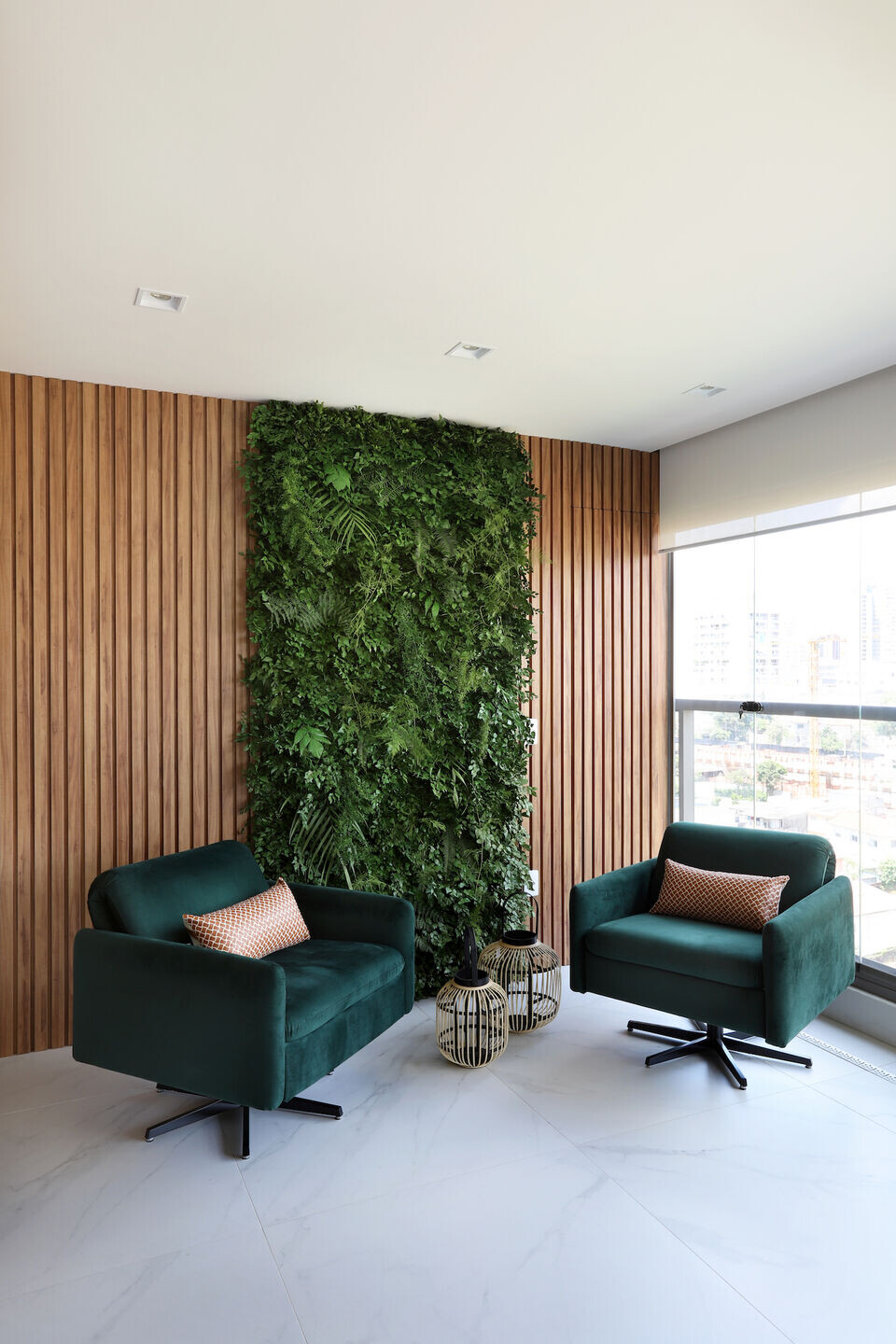

Materials Used:
Civil: Ease Construtora
Woodwork:House Prime
Marbles:WM Marbles
Curtains: Decor Thinas
Coatings:Differenza Coatings
Air conditioning: Sulfrio air conditioning
Adornments:Design Supplier
Vertical garden: Muda Vertical
Lighting:Elétrica área
Furniture: BCasa Interiores
