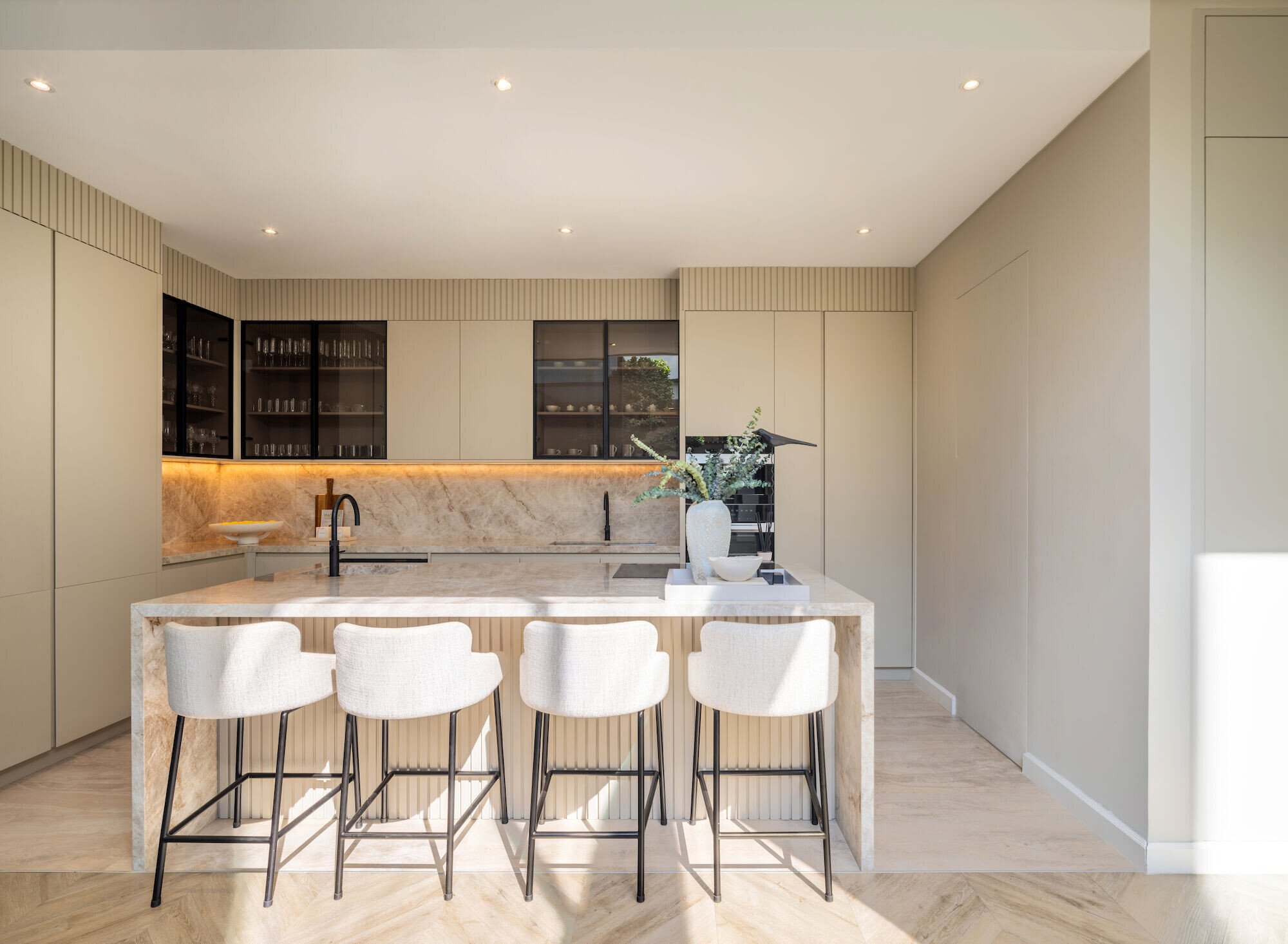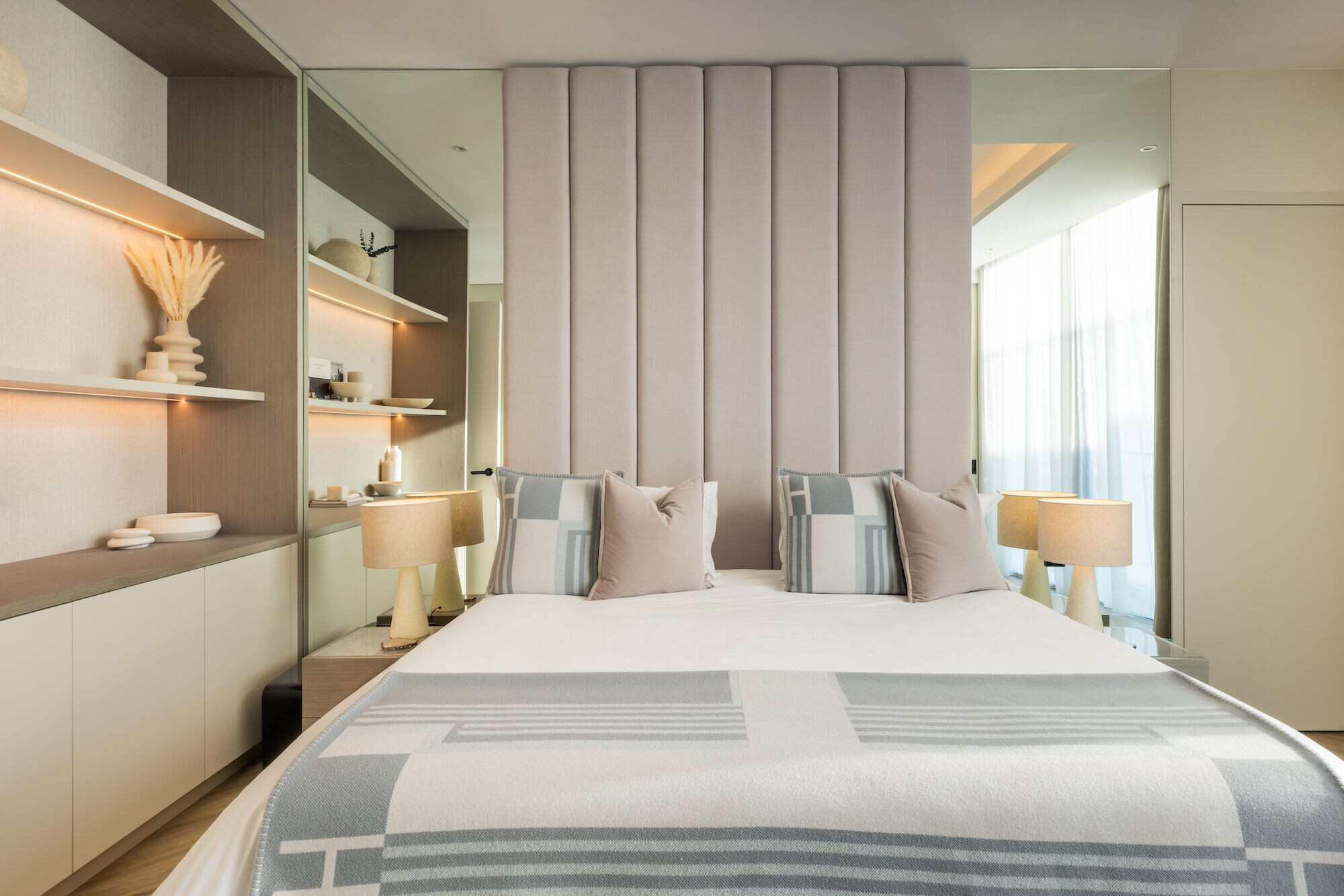Project / Client Brief
Villa Esencia embodies a refined vision of modern living within the lush enclave of Al
Barari. Designed for a family seeking a balance between understated luxury and
functional elegance, the project harmonizes contemporary design principles with the
organic essence of its surroundings. The spatial composition prioritizes natural
materials, a muted color palette, and an intuitive flow, ensuring an immersive and serene environment.
Concept
The design narrative of Villa Esencia is rooted in modern aesthetics, embracing a
neutral color palette and a curated selection of natural materials. The overarching
theme is a seamless integrati on of architecture and nature, fostering a sophisticated yet inviting atmosphere that caters to both comfort and refined living.
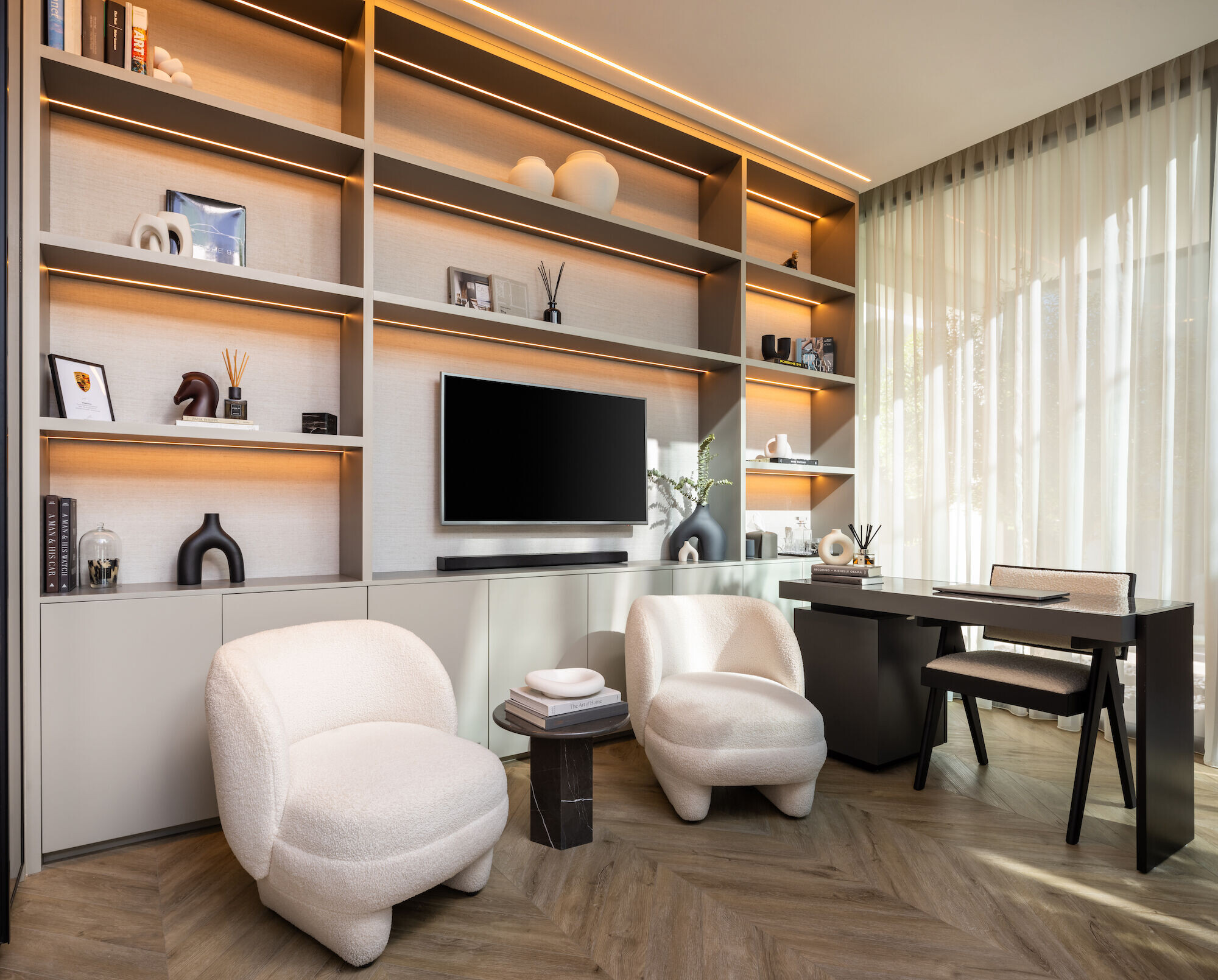
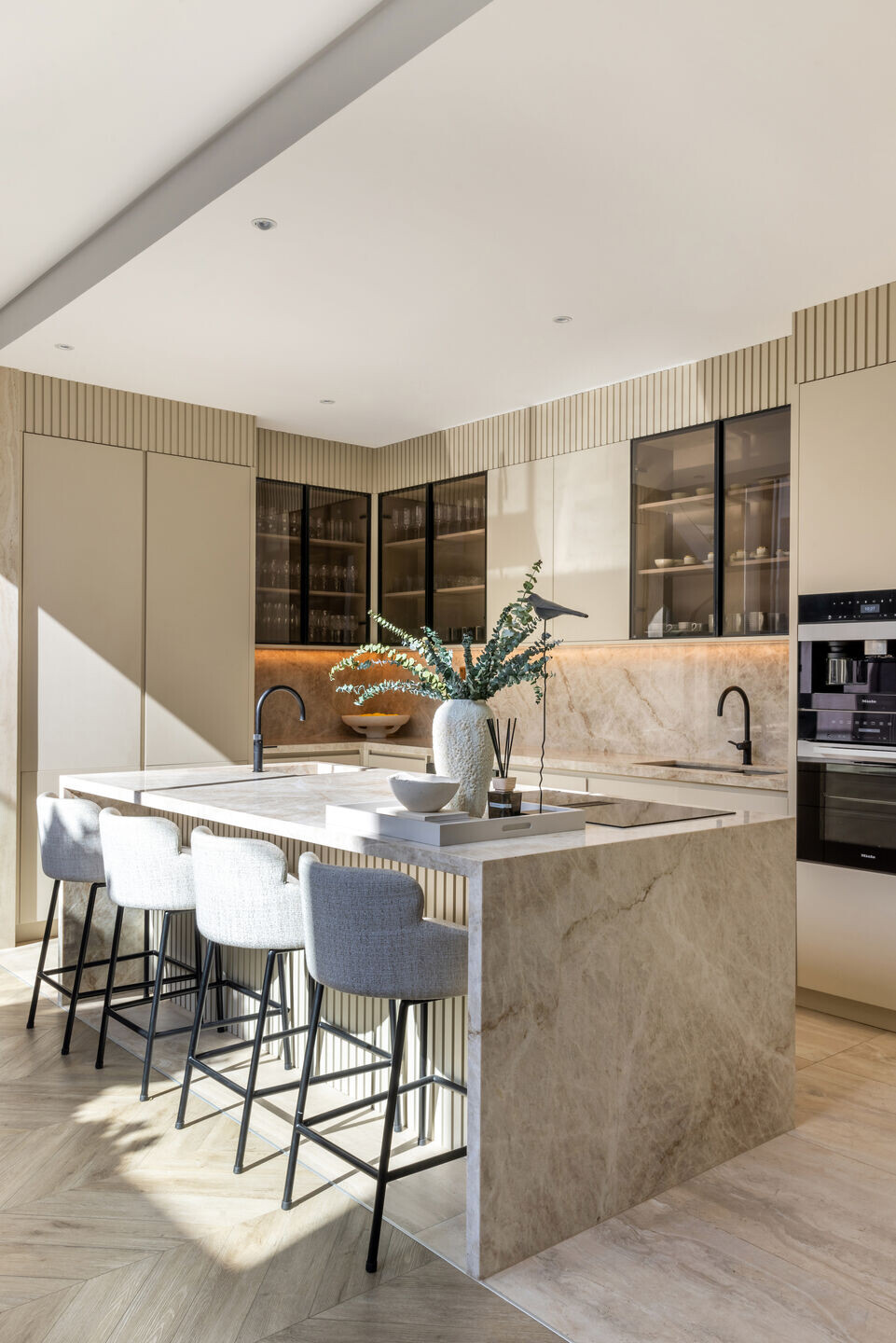
Design Elements
The kitchen is anchored by a striking Taj Mahal quartzite island and countertops,
setting the tone for a tactile and visually cohesive material selection. Travertine-effect
porcelain cladding defines the central feature courtyard, enhancing its architectural
prominence while reinforcing a connection to the natural landscape. A pivotal design
intervention is the feature courtyard at the heart of the villa, an open-air sanctuary that
invites natural light and greenery into the core of the home, establishing a spatial and sensory continuity between indoor and outdoor environments
Execution
The transformation of the villa entailed a comprehensive reconfiguration of the second
floor, where two standard bedrooms were reimagined into a bespoke master suite. This
expansive retreat integrates a dual en-suite configuration with his-and-hersbathrooms and a custom walk-in wardrobe, optimizing both functionality and indulgence.
Throughout the villa, new flooring selections, luxury fabric-lined wall treatments, and bespoke joinery introduce a heightened level of sophistication. The use of travertine porcelain cladding extends beyond the courtyard, reinforcing textural depth across key surfaces. A significant structural modification involved the closure of the double-height void within the family area, allowing for the creation of a dedicated playroom on the first floor.
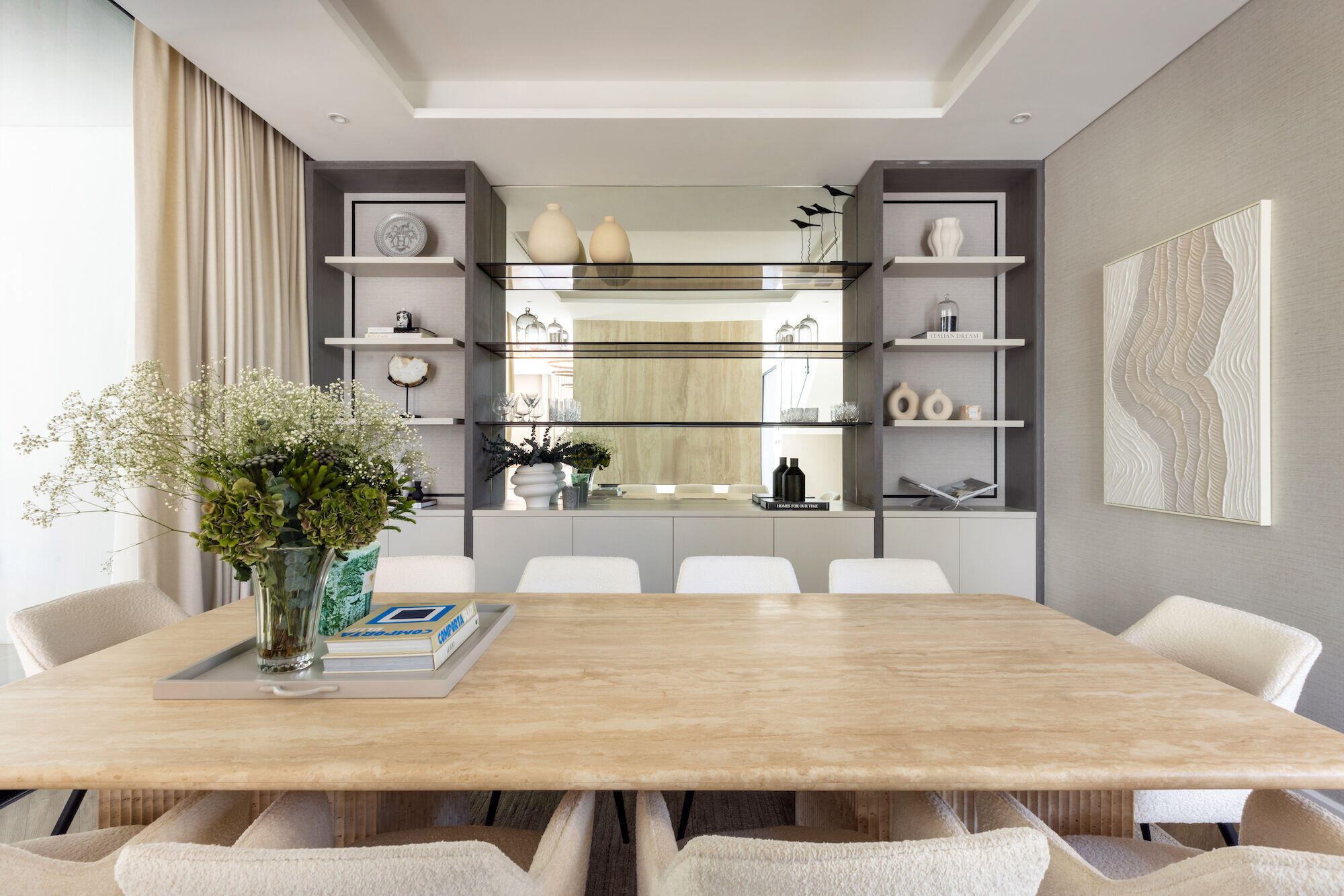
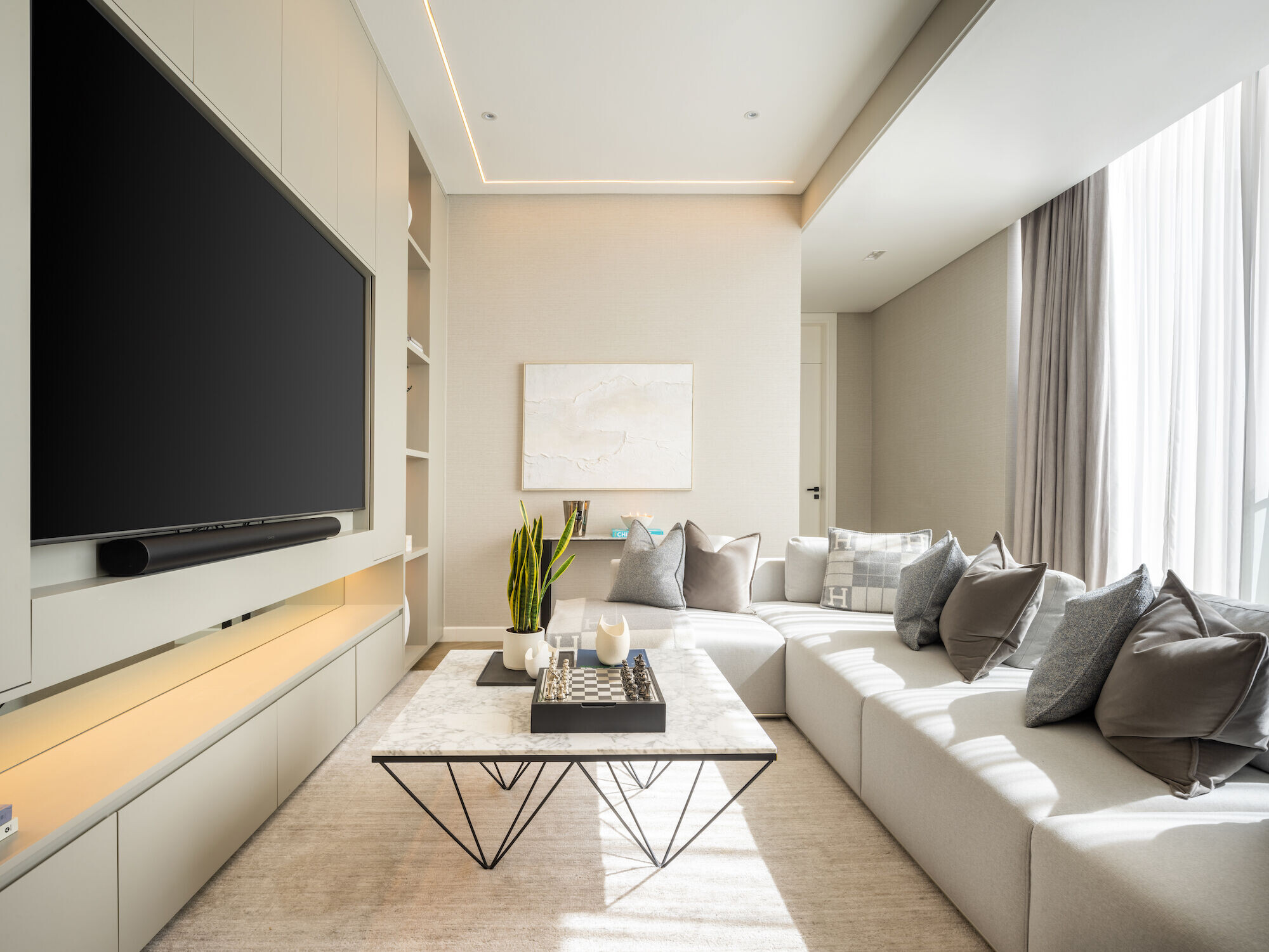
Ambience
The atmosphere within Villa Esencia is one of understated opulence, balancing warmth with contemporary refinement. The interplay of natural textures and tailored finishes fosters a luxurious yet eminently livable environment, ensuring that the residence remains both aspirational and deeply personal.
Challenges Overcome
One of the primary design challenges was working within the constraints of the existing villa layout while achieving a fluid spatial arrangement that met the client’s aspirations. The integration of distinct zones without compromising the openness of the space required a meticulous approach to planning and execution.
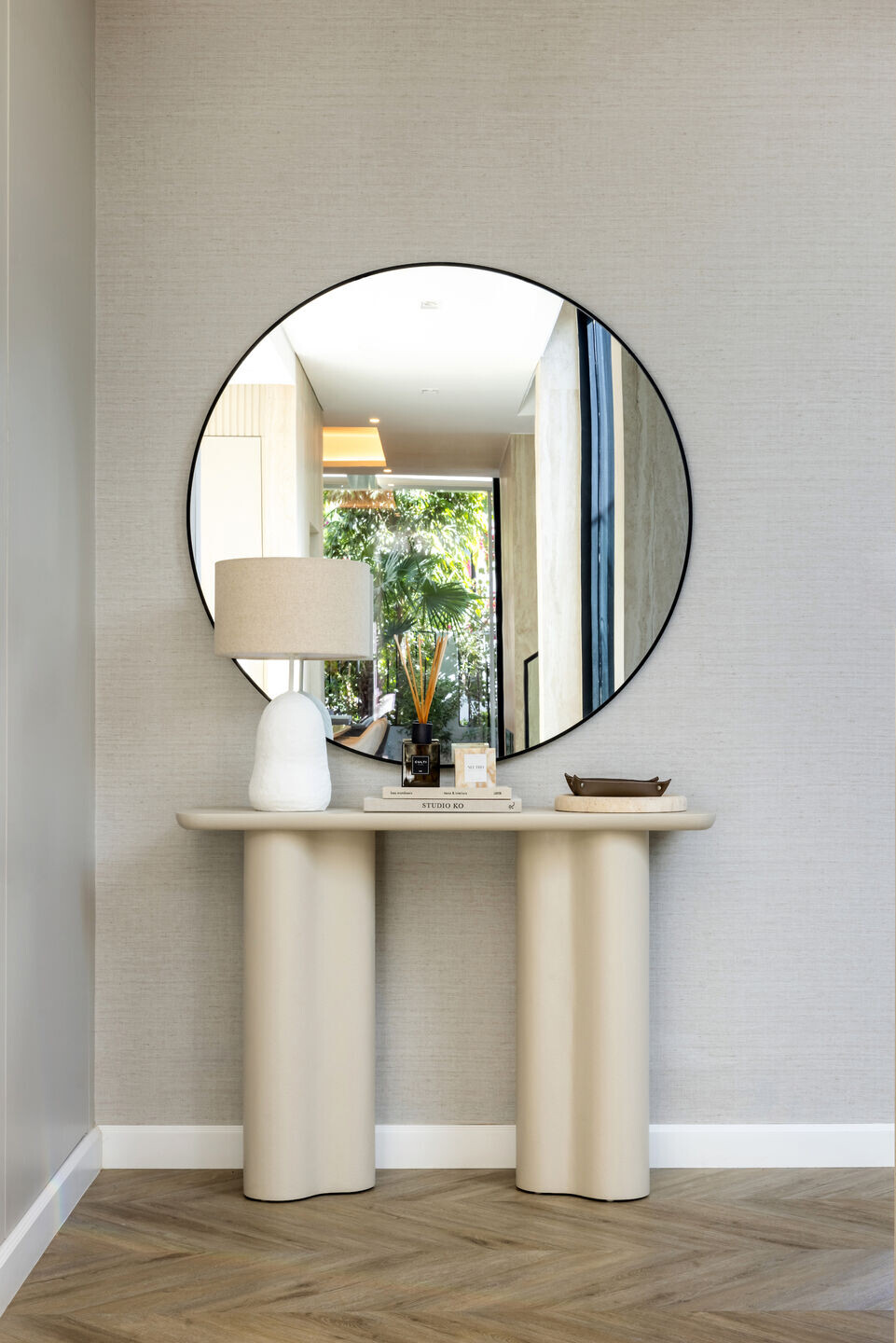
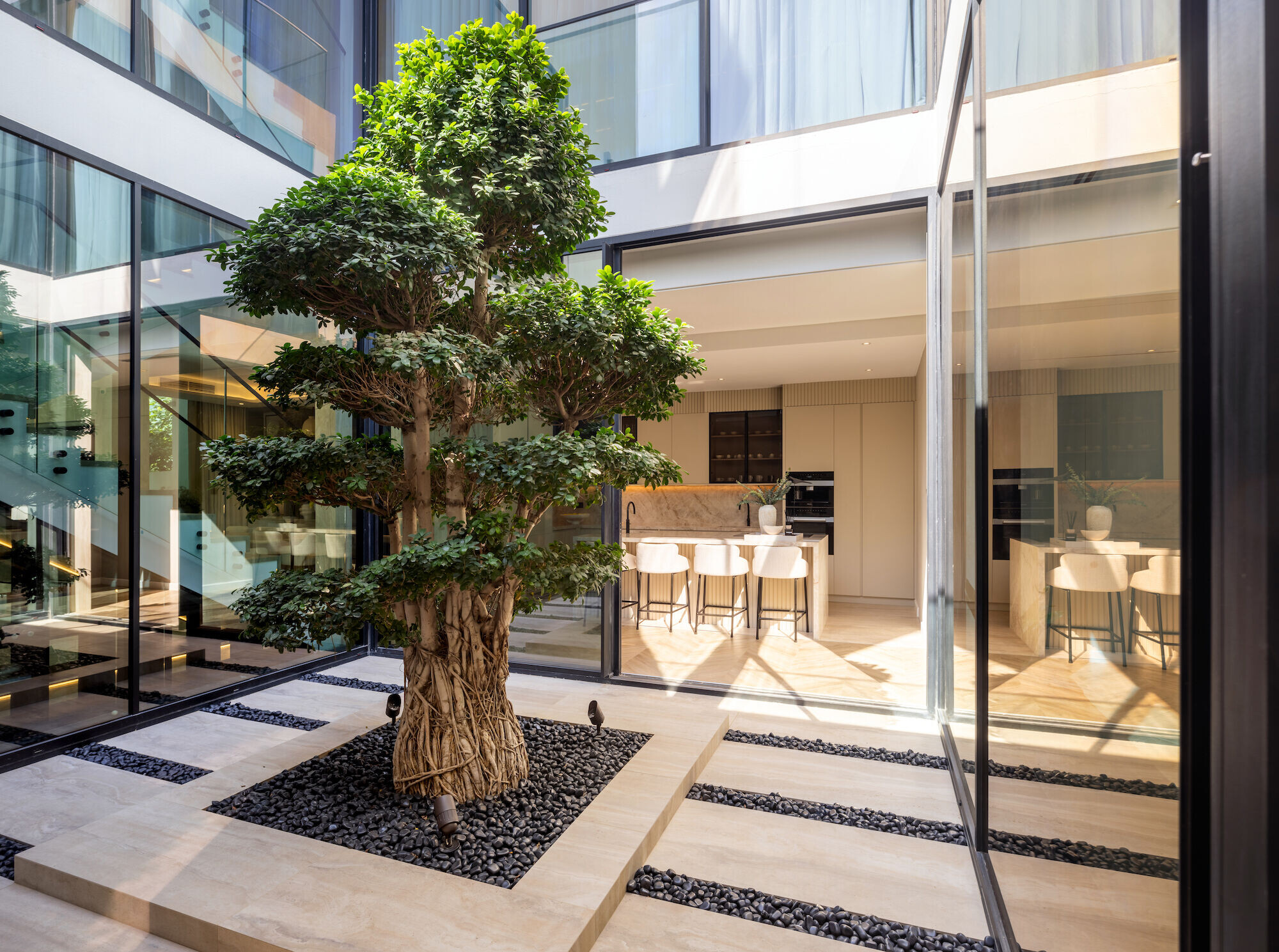
Key Features
At the heart of the villa, the feature courtyard serves as a visual and experiential anchor, its presence felt from the kitchen, living areas, private office, and upper levels. This central element reinforces the villa’s biophilic design intent, ensuring a continuous dialogue between architecture and nature. The dining experience is elevated by a bespoke natural travertine dining table, an artisanal statement piece that complements the villa’s material narrative.
Technical Elements
The material palette is composed of LVT flooring, travertine porcelain, Taj Mahal quartzite, and bronze-tinted glass, each element chosen for its aesthetic integrity and functional durability. Custom furniture pieces further enhance the villa’s distinct identity, reflecting a commitment to craftsmanship and personalization.
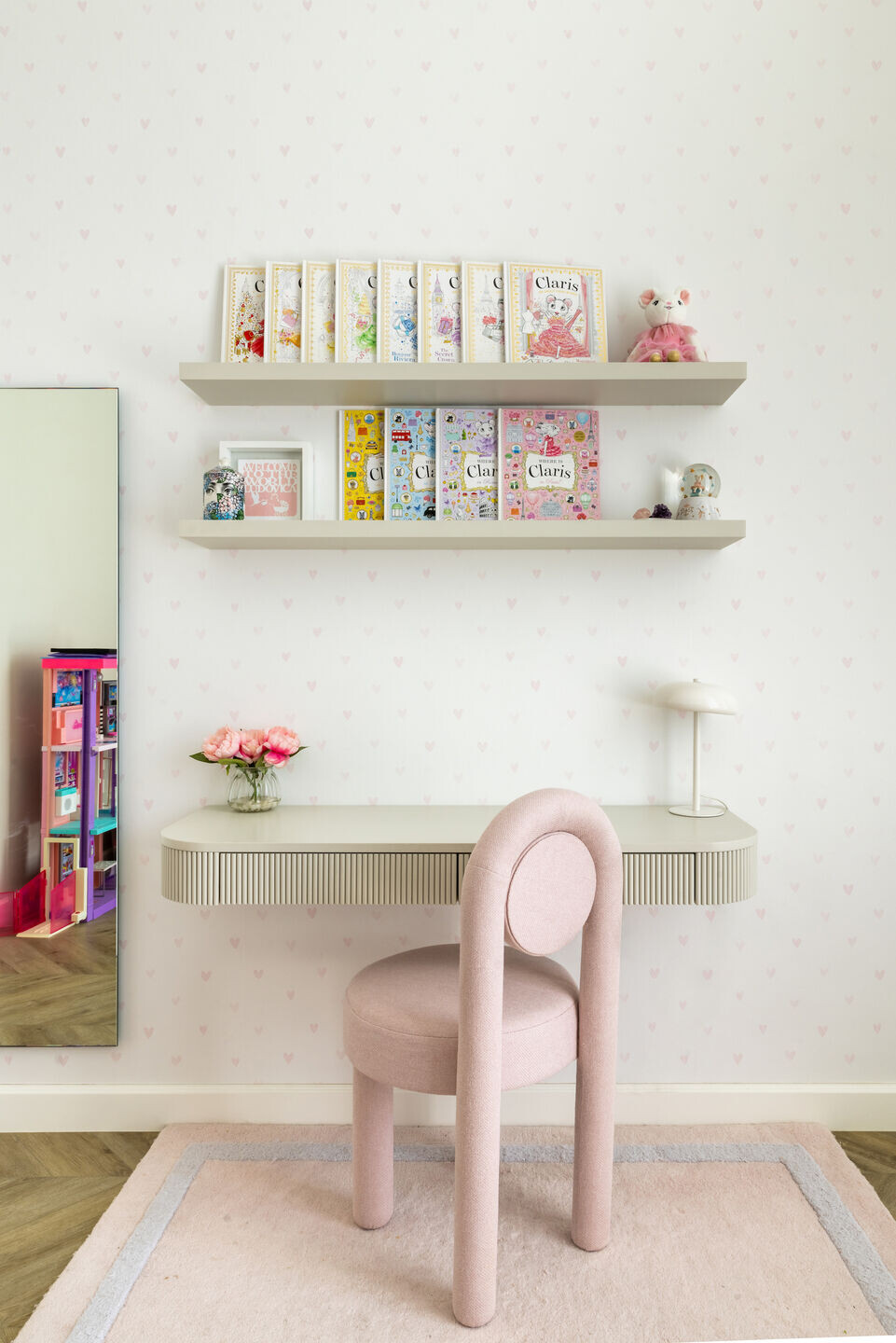
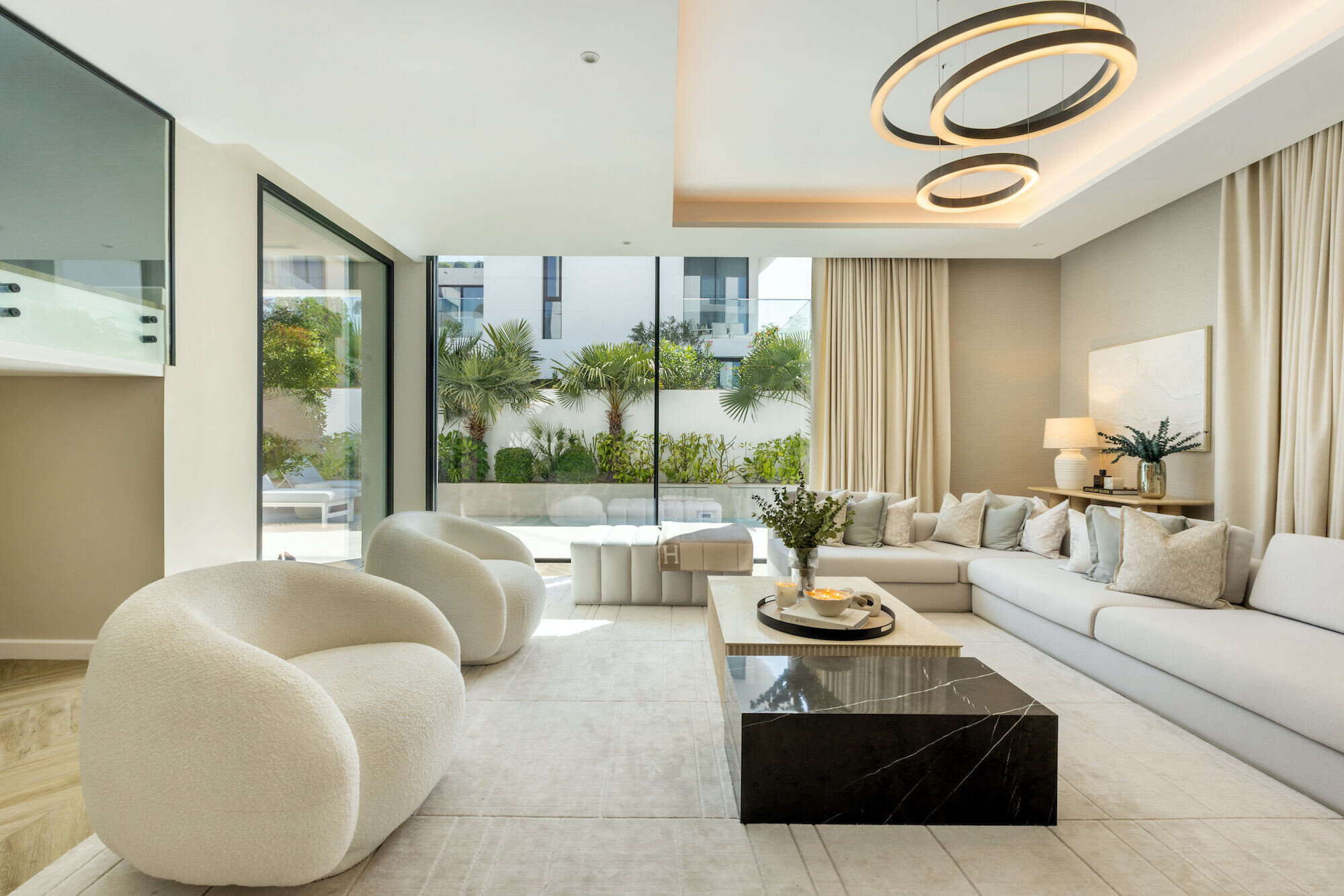
Project Timeline
The design phase commenced in 2022, with construction and fit-out reaching completion in May 2024.
Project Details
Villa Esencia spans 420 square meters across three floors, encompassing four bedrooms and a series of bespoke living spaces.
The execution of the project was entrusted to Signature Living, with design direction led by Waseem Farash and Haya Al Ayoube.
Key suppliers included Metre Squared, Bagno Design, Glaze, Squisito, Colortek, and Porcelanosa. The bespoke furniture selections, complemented by Petra accents, ensure a distinctively curated aesthetic.
The initial fit-out budget of AED 1,000,000 was exceeded, with the final execution cost reaching AED 1,200,000, reflecting the level of customization and detail invested into the project.
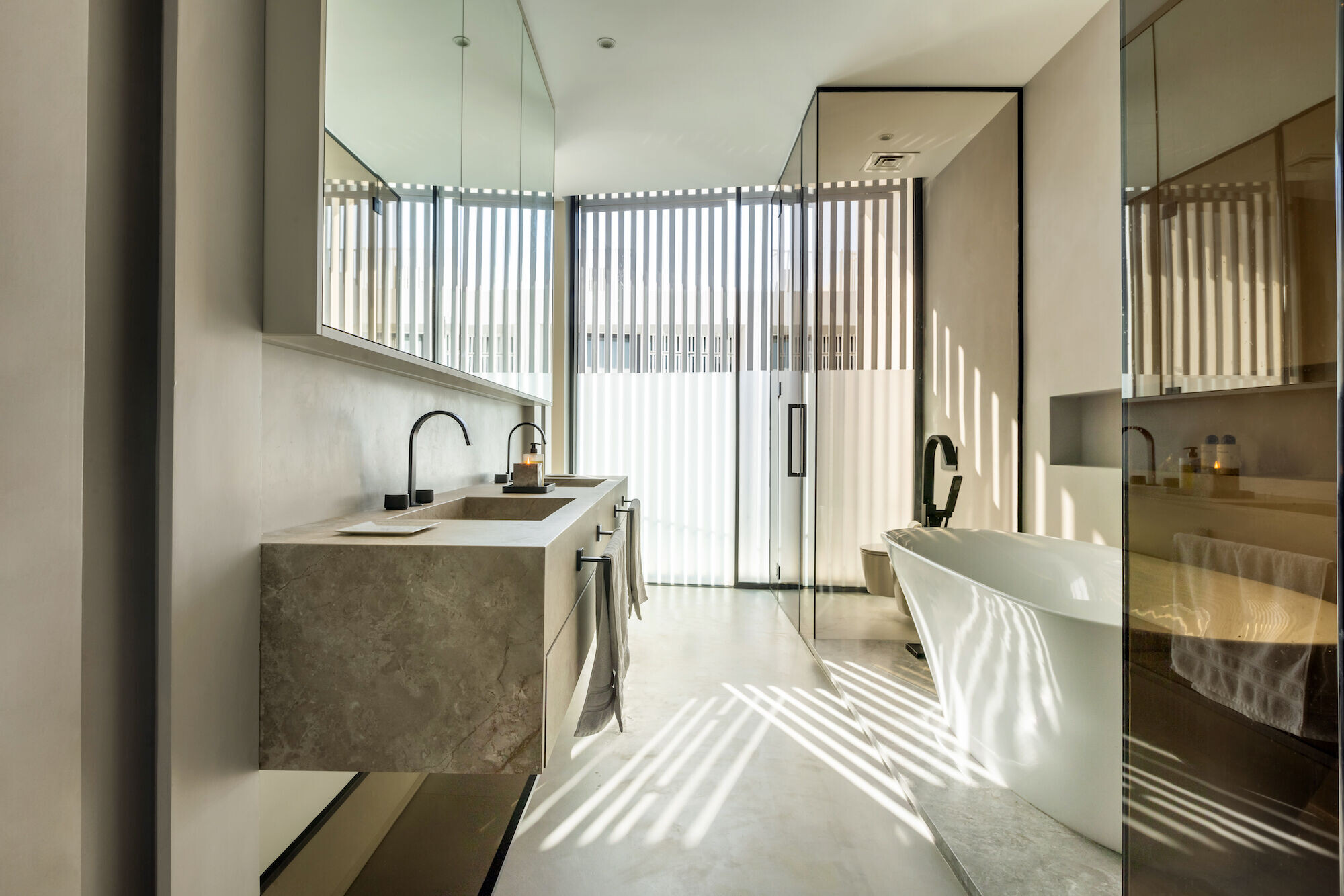
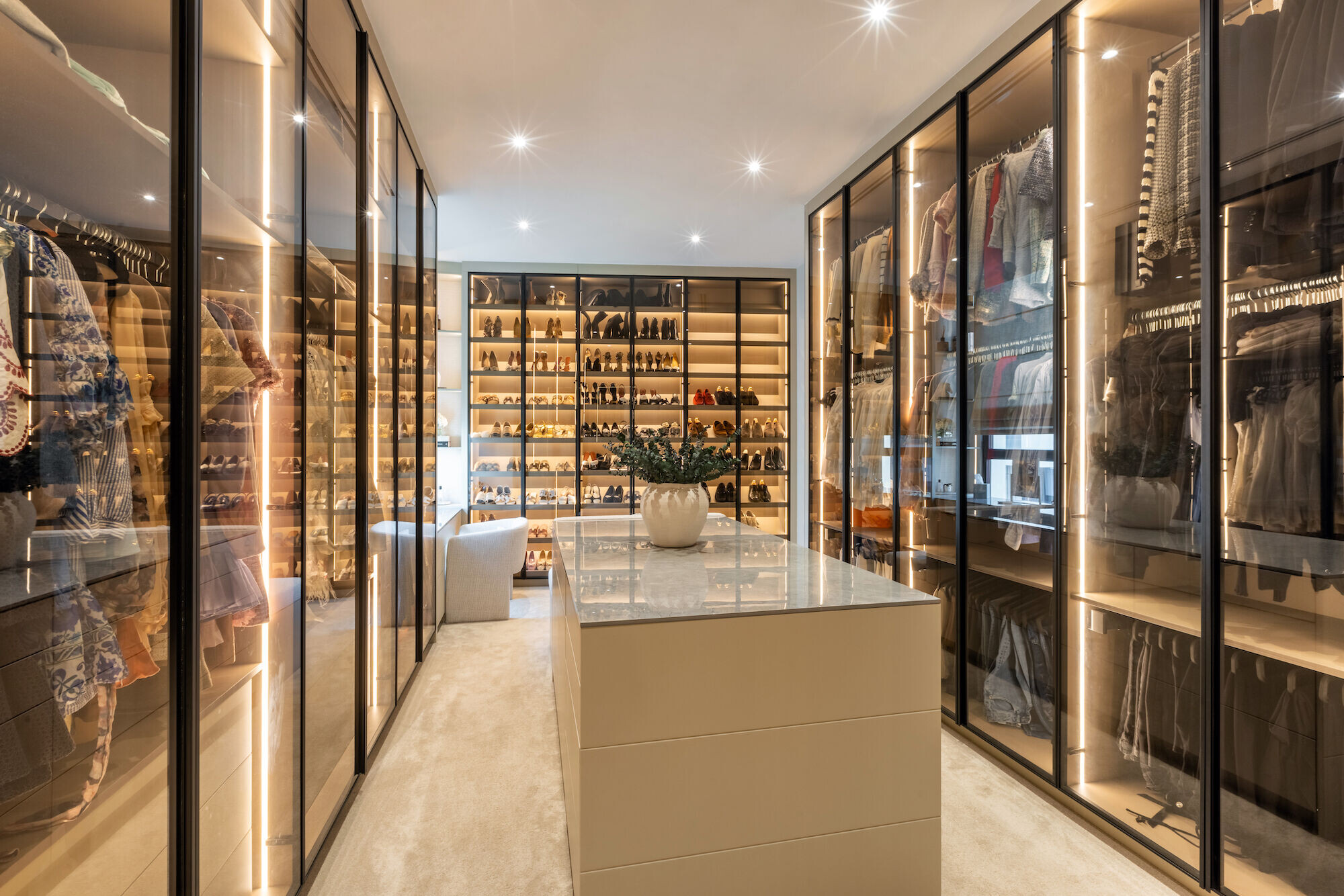
Team:
Architects: Ele Interior Design
Photographer: Aasiya Jagadeesh
